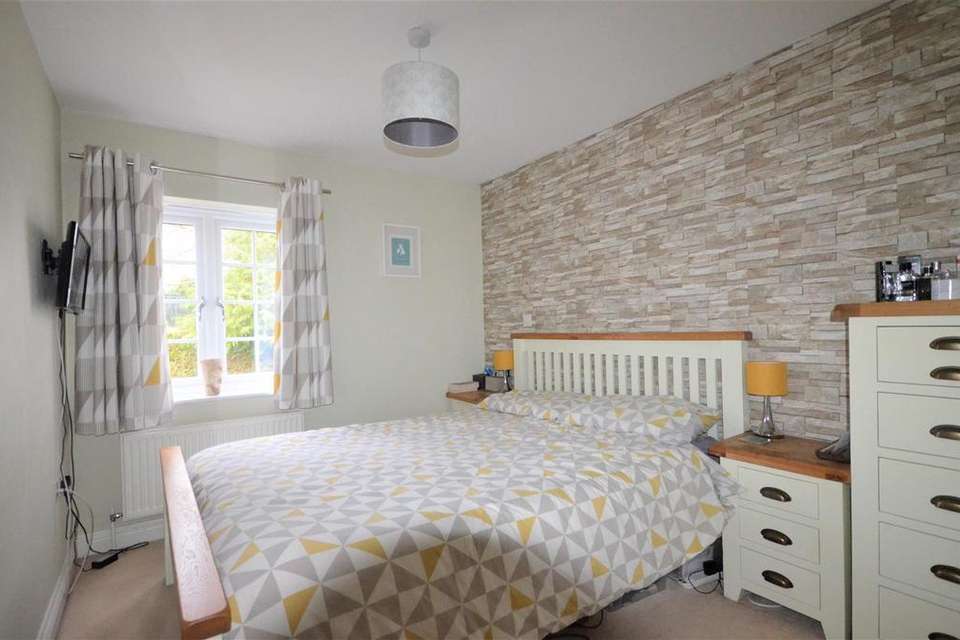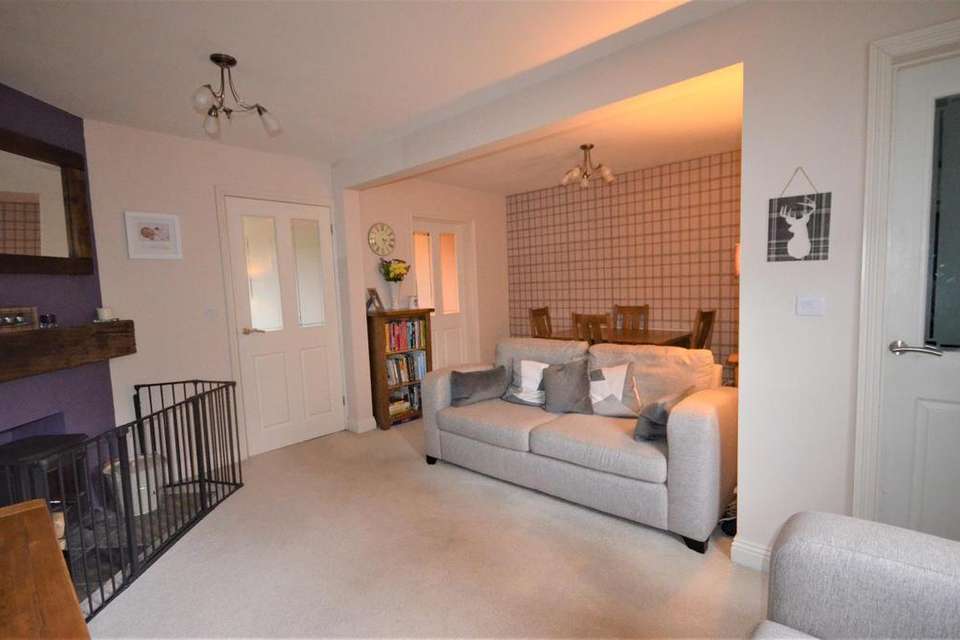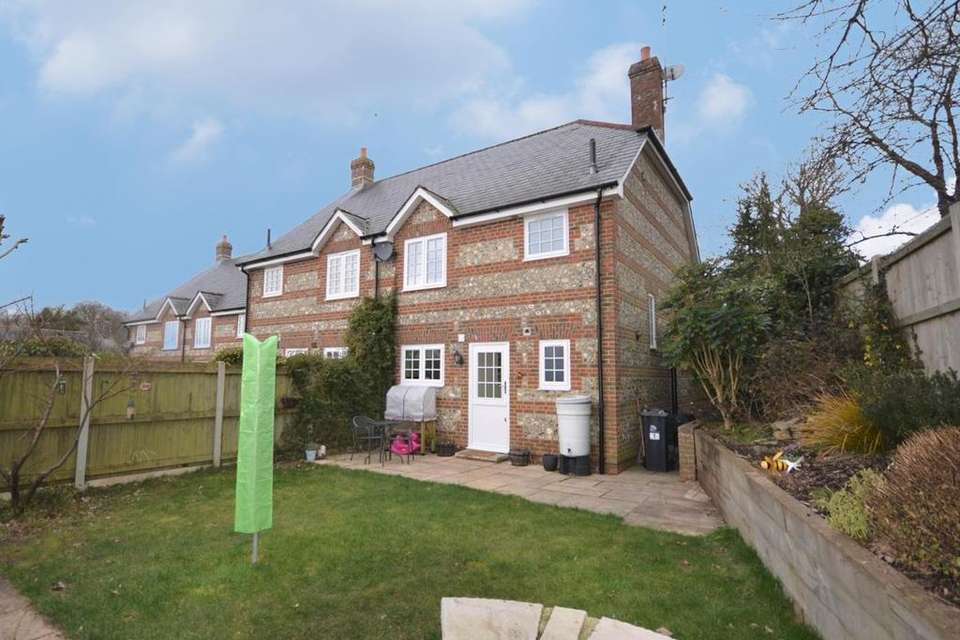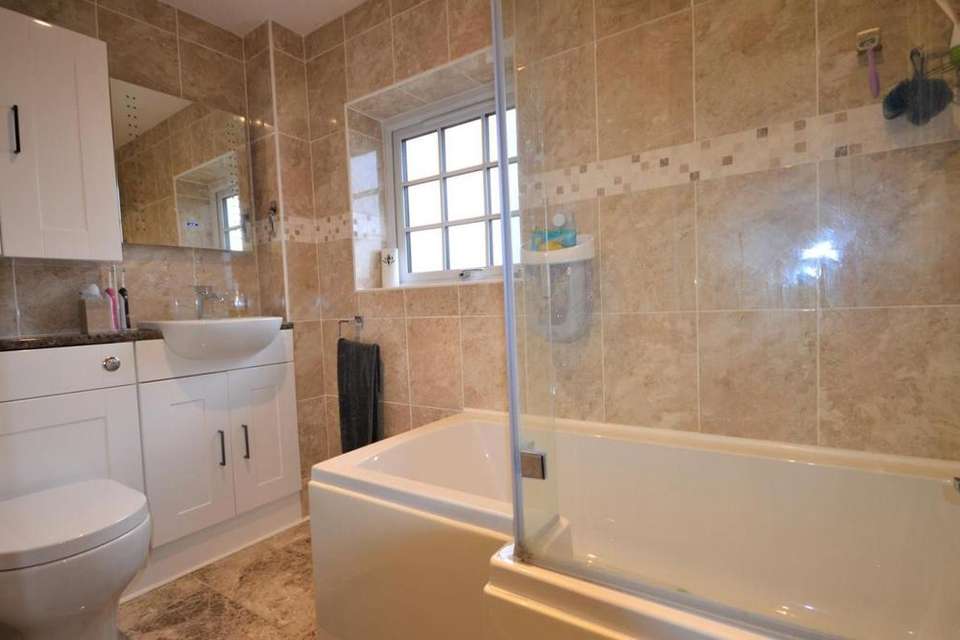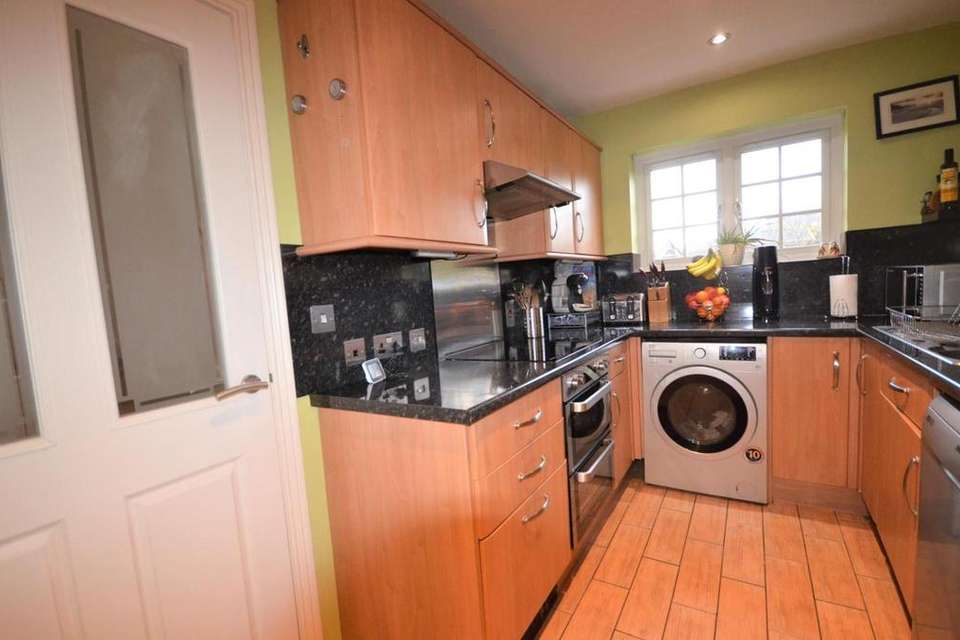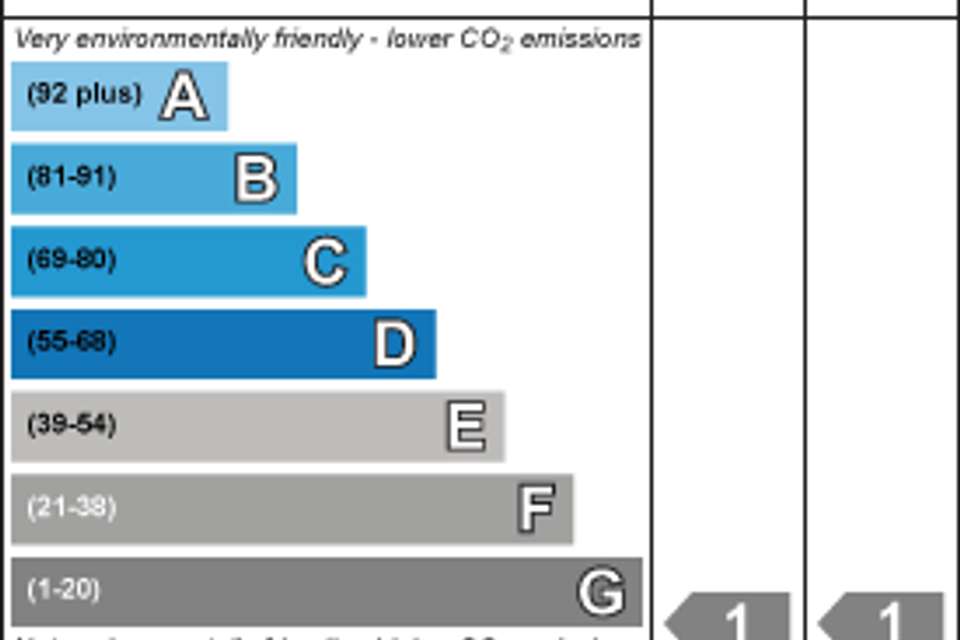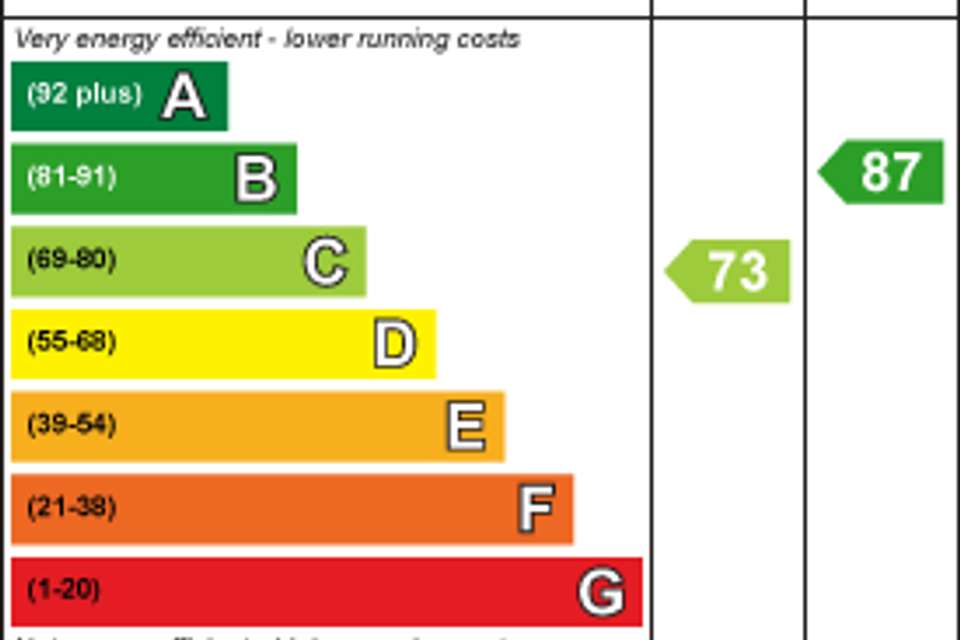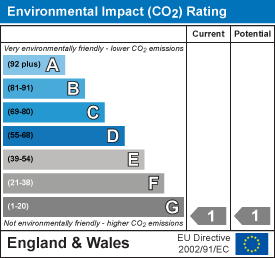3 bedroom semi-detached house for sale
Cherry Tree Court, Pimperne, Blandford Forumsemi-detached house
bedrooms
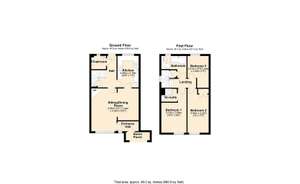
Property photos

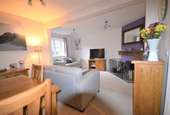
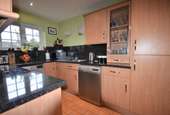
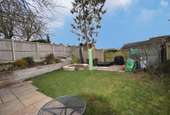
+7
Property description
An attractive modern cottage style home with a brick and flint faade, three bedrooms and enjoying a quiet position in a no through lane within the conservation area and close to all of the village's amenities. The village itself has an active community and boasts a primary school, a public house, parish church and a village hall with visiting post office. The property is about fifteen years old and has been the very much loved and enjoyed home to our selling family for five and half years. During this time it has been extremely well maintained and updated with new replacement uPVC double glazed windows with an appealing Georgian bar, stylish contemporary bathroom suite with underfloor heating, new fridge/freezer and ceramic hob - both within the last six months, and new flooring in the rear hall. The property also benefits from gas fired central heating from a combination boiler. This lovely home provides well proportioned accommodation that will go a long way to satisfy many prospective buyers' needs. It would make a great family home or equally as an interim downsize in retirement. An early viewing is highly suggested to fully appreciate this home as well as its' location in this sought after village.
Accommodation -
Ground Floor -
Entrance Hall - The property is approached from the pavement into a storm porch. Front door with inset glass pane opens into a good sized entrance hall with window to the front. Ceiling light. Electrical consumer unit and meter. Radiator. Tiled floor. Shoe racks and shelf with coat hooks. Part glazed door to the:-
Sitting/Dining Room - 4.55m'' x 4.93m'' (14'11'' x 16'2'') - Window to the front. Ceiling lights. Radiator. Power, telephone and television points. Fireplace with timber beam, multi fuel burner and slate effect tiled hearth. Part glazed door to the hall and opens to the:-
Dining Area - Ceiling light. Radiator. Power points. Part glazed door to the:-
Kitchen - 3.28m'' x 2.18m'' (10'9'' x 7'2'') - Window with tiled sill and view over the rear garden. Recessed ceiling lights. Power and telephone points. Kick heater. Fitted with a range of modern wood grain effect kitchen units consisting of floor cupboards - some with drawers, separate drawer unit with cutlery and deep pan drawers plus eye level cupboards and cabinet with counter lighting under. Generous amount of work surfaces with matching laminate panelled splash back. One and half bowl stainless steel sink and drainer with mixer tap. Built in double electric oven and ceramic hob with extractor hood over. Space and plumbing for a washing machine and dishwasher. Integrated fridge/freezer. Wood effect ceramic tiled floor. Part glazed door to the:-
Hall - Ceiling lights. Smoke detector. Central heating programmer. Radiator. Power points. Laminate flooring. Stairs rising to the first floor with window to the side. Part glazed stable door to the rear with view of the garden and nearby fields and door to the:-
Cloakroom - Obscured glazed window to the rear elevation. Ceiling light. Extractor fan. Wall mounted combination gas fired central heating boiler. Coat hooks. Low level WC with dual flush facility. Pedestal wash hand basin with tiles splash back. Tiled floor.
First Floor -
Landing - Stairs rise and curve up to the landing. Ceiling light. Smoke detector. Control for the underfloor heating in the bathroom. Power point. White panelled doors to all rooms.
Bedroom One - 4.57m x 2.57m'' (15' x 8'5'') - Maximum measurements - Cottage style window to the front. Ceiling light. Access to the loft space with drop down ladder, light and part boarded. Radiator. Power and television points. Door to the:-
En-Suite Shower Room - Recessed ceiling lights. Extractor fan. Heated towel rail. Low level WC with dual flush facility. Shower area with rainfall shower head over. Corner wash hand basin with mono tap and storage shelves over. Tiled walls with inset tall heated mirror. Vinyl flooring.
Bedroom Two - 4.57m x 2.21m'' (15' x 7'3'') - Cottage style window to the front. Ceiling light. Radiator. Power points. Double fitted wardrobe with hanging rail and shelf.
Bedroom Three - 3.30m'' x 2.21m'' (10'10'' x 7'3'') - Maximum measurements - L shaped - Window to the rear with view over the garden to the nearby fields. Ceiling light. Radiator. Power points.
Bathroom - Obscured glazed window with tiled sill to the rear elevation. Fitted with a modern suite consisting of low level WC with dual flush facility and concealed cistern plus eye level cupboard over, vanity style wash hand basin with mono tap and illuminating, heated/anti-mist Bluetooth mirror over and a 'P' shaped bath with mixer tap and shower over with choice of rainfall shower head or hand held. Extractor fan. Heated towel rail. Airing cupboard fitted with shelves and radiator. Tiled walls and tiled floor with underfloor heating.
Outside -
Garden And Parking - There is a good sized garden to the rear that is partly laid to paved seating area and to lawn. There is a further seating area around a fire pit and another good sized paved area to the bottom of the garden. There are raised beds, retained by sleepers and planted with a variety of shrubs and flowers. In addition there is a summerhouse and paved path leading along the side of the house to the gate opening to the front. There is an allocated space in the nearby parking area and spaces for visitors. However, there is plenty of on road parking.
Directions -
From The Sturminster Newton Office - Leave Sturminster via Bridge Street. At the traffic lights proceed over the bridge and turn left heading towards Blandford. Proceed through the village of Shillingstone and Durweston. At the traffic lights turn right over the bridge towards Blandford. At the second roundabout take a left turn towards Salisbury. At Pimperne go passed the Farquarhson and turn left just before the Anvil Pub turn left into Anvil Road. Take the next right turn to Portman Road where the property will be found a short distance on the right hand side.
Accommodation -
Ground Floor -
Entrance Hall - The property is approached from the pavement into a storm porch. Front door with inset glass pane opens into a good sized entrance hall with window to the front. Ceiling light. Electrical consumer unit and meter. Radiator. Tiled floor. Shoe racks and shelf with coat hooks. Part glazed door to the:-
Sitting/Dining Room - 4.55m'' x 4.93m'' (14'11'' x 16'2'') - Window to the front. Ceiling lights. Radiator. Power, telephone and television points. Fireplace with timber beam, multi fuel burner and slate effect tiled hearth. Part glazed door to the hall and opens to the:-
Dining Area - Ceiling light. Radiator. Power points. Part glazed door to the:-
Kitchen - 3.28m'' x 2.18m'' (10'9'' x 7'2'') - Window with tiled sill and view over the rear garden. Recessed ceiling lights. Power and telephone points. Kick heater. Fitted with a range of modern wood grain effect kitchen units consisting of floor cupboards - some with drawers, separate drawer unit with cutlery and deep pan drawers plus eye level cupboards and cabinet with counter lighting under. Generous amount of work surfaces with matching laminate panelled splash back. One and half bowl stainless steel sink and drainer with mixer tap. Built in double electric oven and ceramic hob with extractor hood over. Space and plumbing for a washing machine and dishwasher. Integrated fridge/freezer. Wood effect ceramic tiled floor. Part glazed door to the:-
Hall - Ceiling lights. Smoke detector. Central heating programmer. Radiator. Power points. Laminate flooring. Stairs rising to the first floor with window to the side. Part glazed stable door to the rear with view of the garden and nearby fields and door to the:-
Cloakroom - Obscured glazed window to the rear elevation. Ceiling light. Extractor fan. Wall mounted combination gas fired central heating boiler. Coat hooks. Low level WC with dual flush facility. Pedestal wash hand basin with tiles splash back. Tiled floor.
First Floor -
Landing - Stairs rise and curve up to the landing. Ceiling light. Smoke detector. Control for the underfloor heating in the bathroom. Power point. White panelled doors to all rooms.
Bedroom One - 4.57m x 2.57m'' (15' x 8'5'') - Maximum measurements - Cottage style window to the front. Ceiling light. Access to the loft space with drop down ladder, light and part boarded. Radiator. Power and television points. Door to the:-
En-Suite Shower Room - Recessed ceiling lights. Extractor fan. Heated towel rail. Low level WC with dual flush facility. Shower area with rainfall shower head over. Corner wash hand basin with mono tap and storage shelves over. Tiled walls with inset tall heated mirror. Vinyl flooring.
Bedroom Two - 4.57m x 2.21m'' (15' x 7'3'') - Cottage style window to the front. Ceiling light. Radiator. Power points. Double fitted wardrobe with hanging rail and shelf.
Bedroom Three - 3.30m'' x 2.21m'' (10'10'' x 7'3'') - Maximum measurements - L shaped - Window to the rear with view over the garden to the nearby fields. Ceiling light. Radiator. Power points.
Bathroom - Obscured glazed window with tiled sill to the rear elevation. Fitted with a modern suite consisting of low level WC with dual flush facility and concealed cistern plus eye level cupboard over, vanity style wash hand basin with mono tap and illuminating, heated/anti-mist Bluetooth mirror over and a 'P' shaped bath with mixer tap and shower over with choice of rainfall shower head or hand held. Extractor fan. Heated towel rail. Airing cupboard fitted with shelves and radiator. Tiled walls and tiled floor with underfloor heating.
Outside -
Garden And Parking - There is a good sized garden to the rear that is partly laid to paved seating area and to lawn. There is a further seating area around a fire pit and another good sized paved area to the bottom of the garden. There are raised beds, retained by sleepers and planted with a variety of shrubs and flowers. In addition there is a summerhouse and paved path leading along the side of the house to the gate opening to the front. There is an allocated space in the nearby parking area and spaces for visitors. However, there is plenty of on road parking.
Directions -
From The Sturminster Newton Office - Leave Sturminster via Bridge Street. At the traffic lights proceed over the bridge and turn left heading towards Blandford. Proceed through the village of Shillingstone and Durweston. At the traffic lights turn right over the bridge towards Blandford. At the second roundabout take a left turn towards Salisbury. At Pimperne go passed the Farquarhson and turn left just before the Anvil Pub turn left into Anvil Road. Take the next right turn to Portman Road where the property will be found a short distance on the right hand side.
Council tax
First listed
Over a month agoEnergy Performance Certificate
Cherry Tree Court, Pimperne, Blandford Forum
Placebuzz mortgage repayment calculator
Monthly repayment
The Est. Mortgage is for a 25 years repayment mortgage based on a 10% deposit and a 5.5% annual interest. It is only intended as a guide. Make sure you obtain accurate figures from your lender before committing to any mortgage. Your home may be repossessed if you do not keep up repayments on a mortgage.
Cherry Tree Court, Pimperne, Blandford Forum - Streetview
DISCLAIMER: Property descriptions and related information displayed on this page are marketing materials provided by Morton New - Sturminster. Placebuzz does not warrant or accept any responsibility for the accuracy or completeness of the property descriptions or related information provided here and they do not constitute property particulars. Please contact Morton New - Sturminster for full details and further information.





