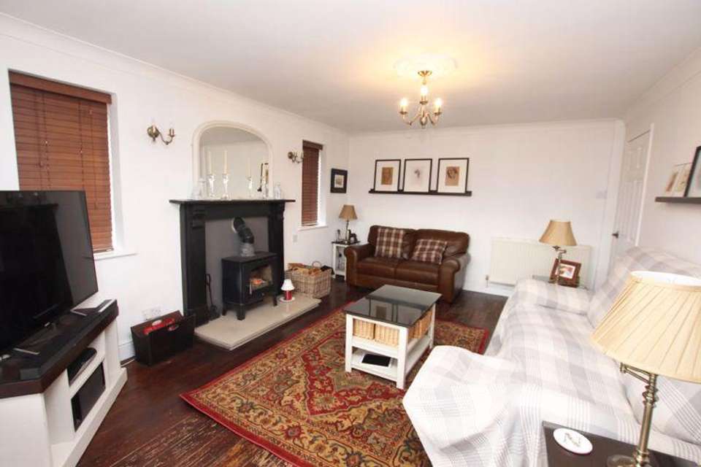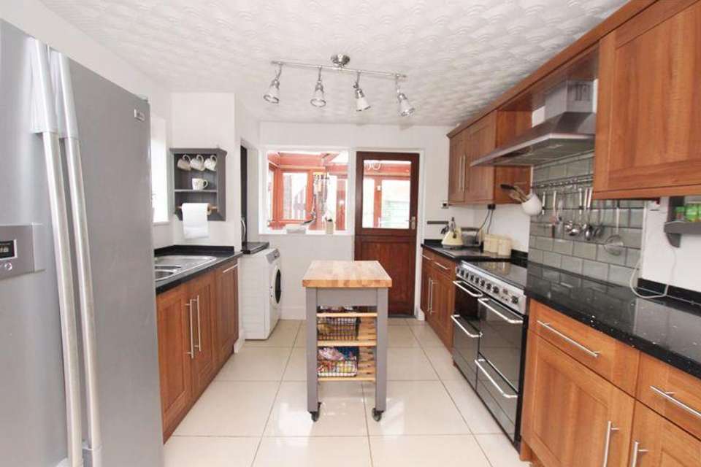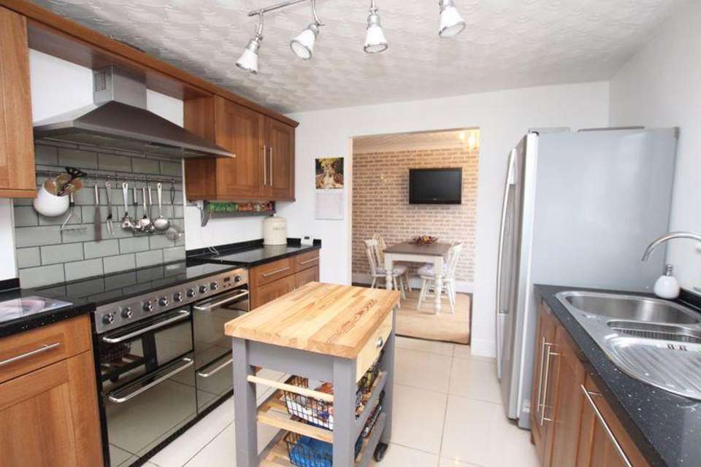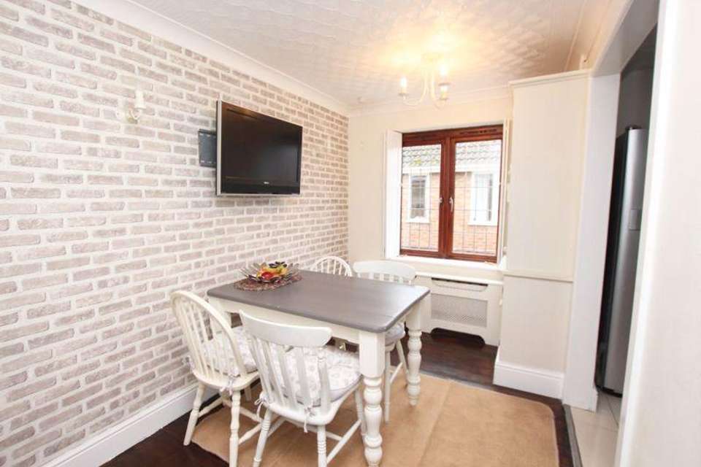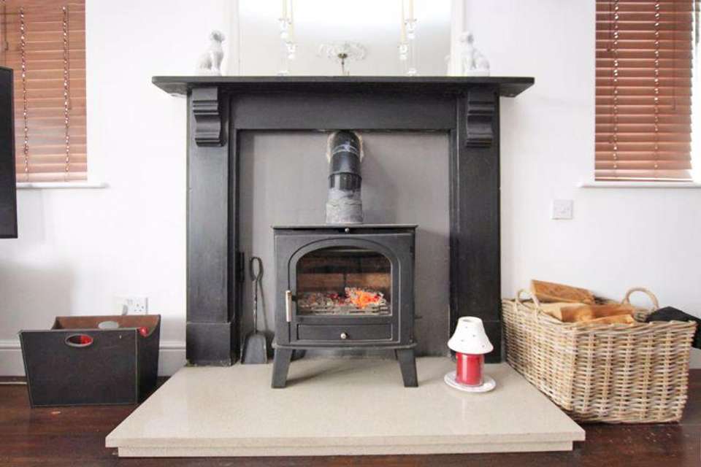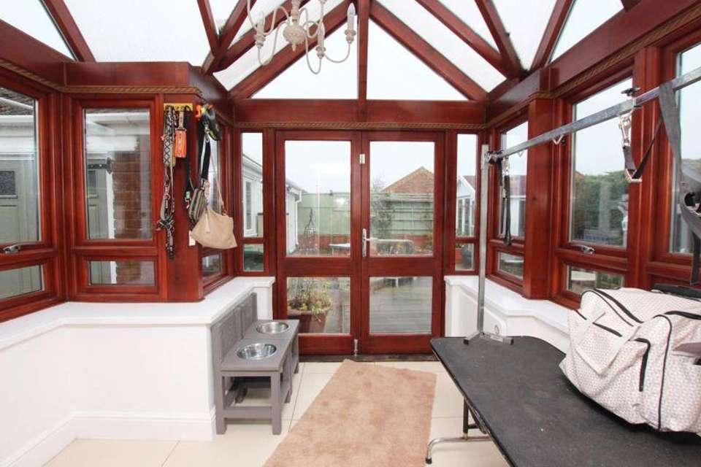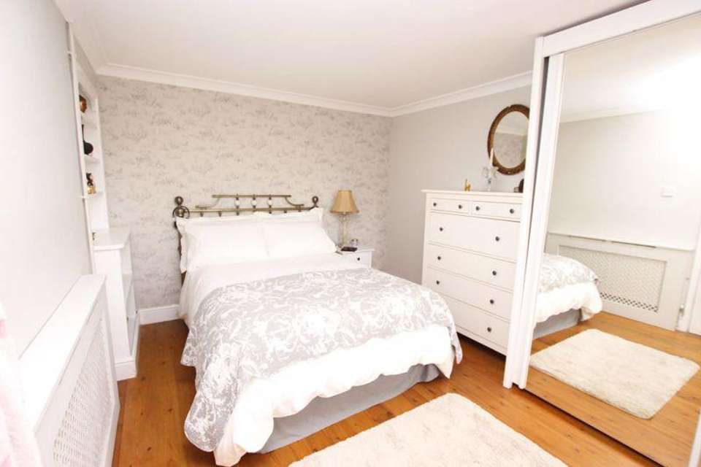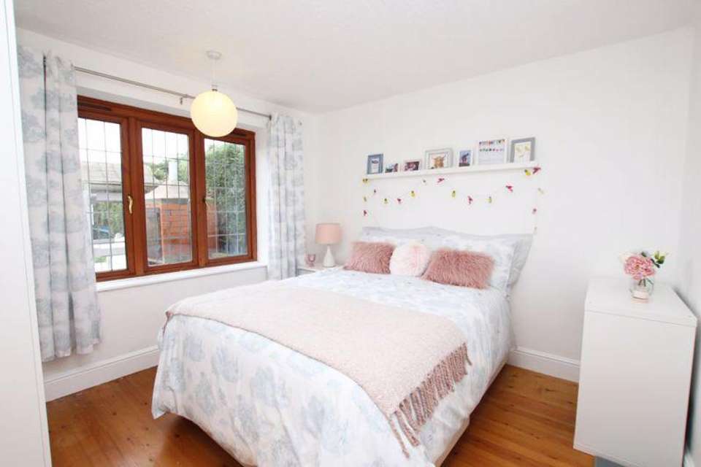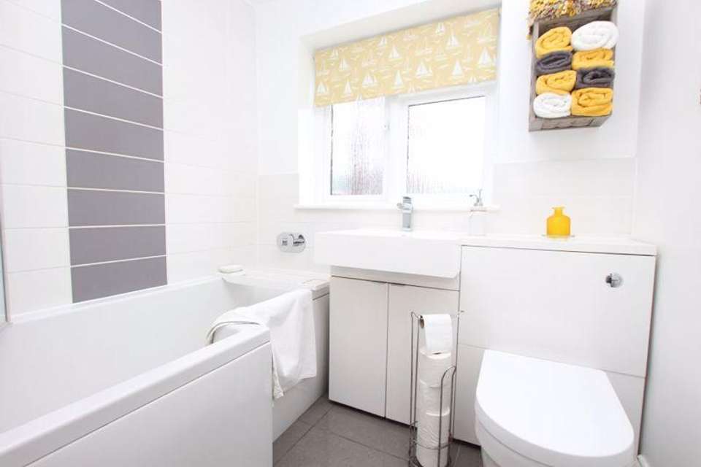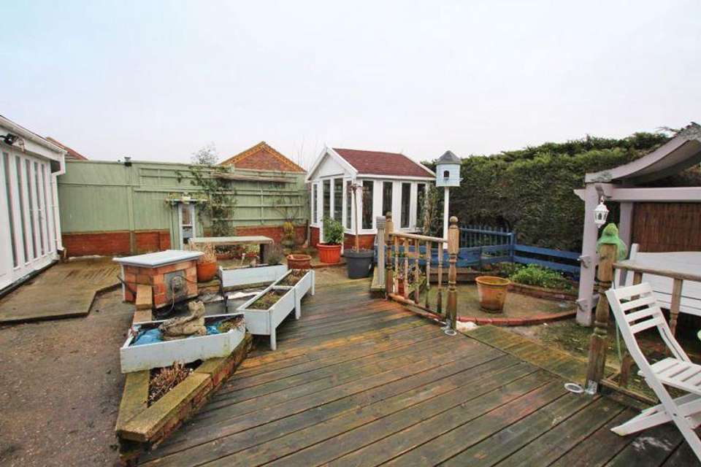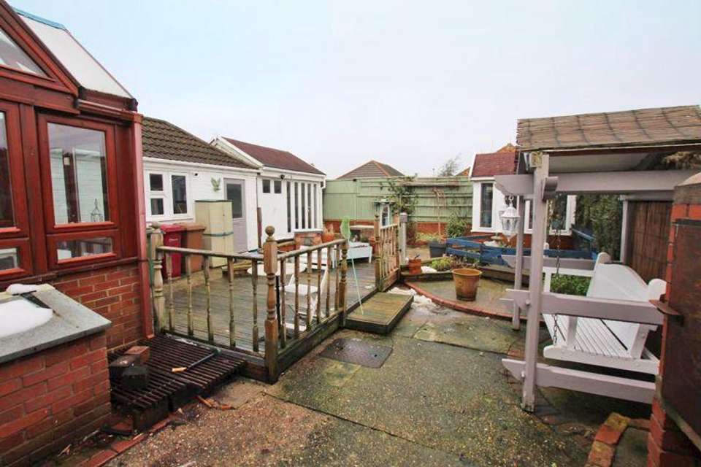2 bedroom semi-detached bungalow for sale
Greengate Lane, South Killingholmebungalow
bedrooms
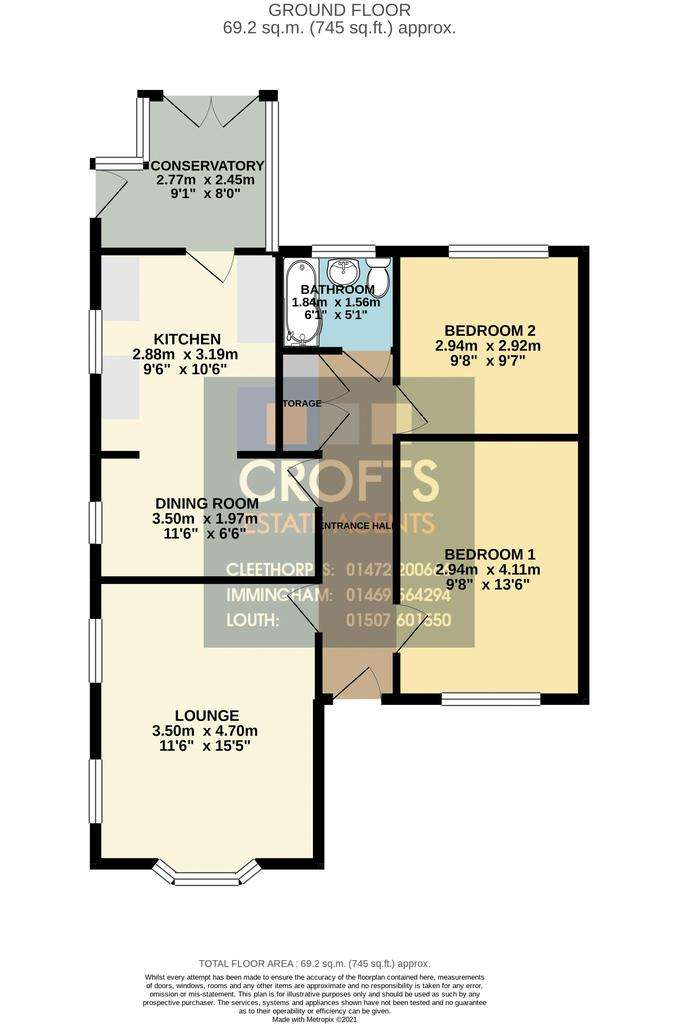
Property photos

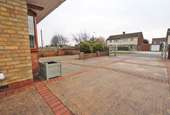
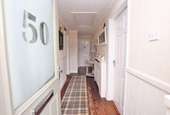
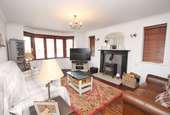
+11
Property description
Crofts Estate Agents are delighted to offer for sale with NO FORWARD CHAIN, this two bed semi detached home, located in South Killingholme. Beautifully presented throughout, the property benefits from excellent road links and is only a short drive away from nearby towns and villages. Internal viewing will reveal an entrance hallway, spacious lounge with log burner and bay window, kitchen-diner, conservatory, two double bedrooms and a modern 3 piece suite bathroom.Externally, there are well presented gardens to the front and rear with ample off road parking to the side. Another benefit is the outbuilding to the rear of the garage which would be suitable for multiple uses including an outdoor gym or bar. Viewings are strongly recommended.
Front
Benefiting from ample off road parking to the side via the concrete driveway with brick boarder. There is a brick wall to the front with a range of matured shrubs and bushes and a detached garage towards the rear of the property.
Entrance Hallway
Entering into the property will reveal a wide hallway with solid wood flooring,hall wallpapered walls and half wood cladding.
Lounge - 15' 5'' x 11' 6'' (4.70m x 3.50m)
Located at the front of the property is the spacious lounge which benefits briefly from solid wood flooring, log burner, coving, radiator, uPVC windows to the side and a uPVC bay window.
Kitchen - 10' 6'' x 9' 6'' (3.20m x 2.89m)
The galley shaped kitchen provides plenty of storage to base and eye level, with space for a washer, american fridge. Benefiting from shaker doors and quartz worktops.
Conservatory - 8' 0'' x 9' 1'' (2.44m x 2.77m)
Located at the rear of the property is the conservatory which briefly consists of tiled flooring, power and lighting and uPVC windows .
Bedroom 2 - 9' 8'' x 9' 7'' (2.94m x 2.92m)
Bedroom two briefly comprises of solid wood flooring, radiator and uPVC window to the rear elevation.
Bedroom 1 - 13' 6'' x 9' 8'' (4.11m x 2.94m)
Bedroom one briefly consists of solid wood flooring, radiator, coving and uPVC window to the front elevation. There is plenty of space for a double bed and bedroom furniture.
Bathroom - 5' 1'' x 6' 1'' (1.55m x 1.85m)
This modern bathroom suite briefly comprises of a P shaped bath with overhead shower, toilet and wash basin with vanity unit. There is also tiled flooring, uPVC window to the rear and a radiator.
Rear
The rear garden is currently hard landscaped creating an easy to maintain garden. There is decking and a patio area with an outbuilding to the rear of the garage, which could easily be converted into a home gym or bar.
Front
Benefiting from ample off road parking to the side via the concrete driveway with brick boarder. There is a brick wall to the front with a range of matured shrubs and bushes and a detached garage towards the rear of the property.
Entrance Hallway
Entering into the property will reveal a wide hallway with solid wood flooring,hall wallpapered walls and half wood cladding.
Lounge - 15' 5'' x 11' 6'' (4.70m x 3.50m)
Located at the front of the property is the spacious lounge which benefits briefly from solid wood flooring, log burner, coving, radiator, uPVC windows to the side and a uPVC bay window.
Kitchen - 10' 6'' x 9' 6'' (3.20m x 2.89m)
The galley shaped kitchen provides plenty of storage to base and eye level, with space for a washer, american fridge. Benefiting from shaker doors and quartz worktops.
Conservatory - 8' 0'' x 9' 1'' (2.44m x 2.77m)
Located at the rear of the property is the conservatory which briefly consists of tiled flooring, power and lighting and uPVC windows .
Bedroom 2 - 9' 8'' x 9' 7'' (2.94m x 2.92m)
Bedroom two briefly comprises of solid wood flooring, radiator and uPVC window to the rear elevation.
Bedroom 1 - 13' 6'' x 9' 8'' (4.11m x 2.94m)
Bedroom one briefly consists of solid wood flooring, radiator, coving and uPVC window to the front elevation. There is plenty of space for a double bed and bedroom furniture.
Bathroom - 5' 1'' x 6' 1'' (1.55m x 1.85m)
This modern bathroom suite briefly comprises of a P shaped bath with overhead shower, toilet and wash basin with vanity unit. There is also tiled flooring, uPVC window to the rear and a radiator.
Rear
The rear garden is currently hard landscaped creating an easy to maintain garden. There is decking and a patio area with an outbuilding to the rear of the garage, which could easily be converted into a home gym or bar.
Council tax
First listed
Over a month agoGreengate Lane, South Killingholme
Placebuzz mortgage repayment calculator
Monthly repayment
The Est. Mortgage is for a 25 years repayment mortgage based on a 10% deposit and a 5.5% annual interest. It is only intended as a guide. Make sure you obtain accurate figures from your lender before committing to any mortgage. Your home may be repossessed if you do not keep up repayments on a mortgage.
Greengate Lane, South Killingholme - Streetview
DISCLAIMER: Property descriptions and related information displayed on this page are marketing materials provided by Crofts Estate Agents - Immingham. Placebuzz does not warrant or accept any responsibility for the accuracy or completeness of the property descriptions or related information provided here and they do not constitute property particulars. Please contact Crofts Estate Agents - Immingham for full details and further information.





