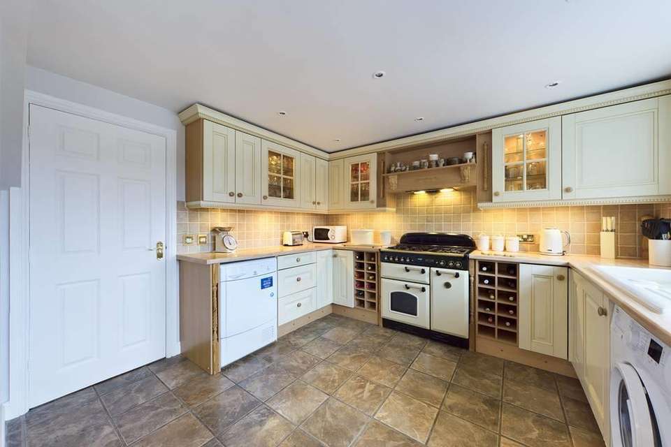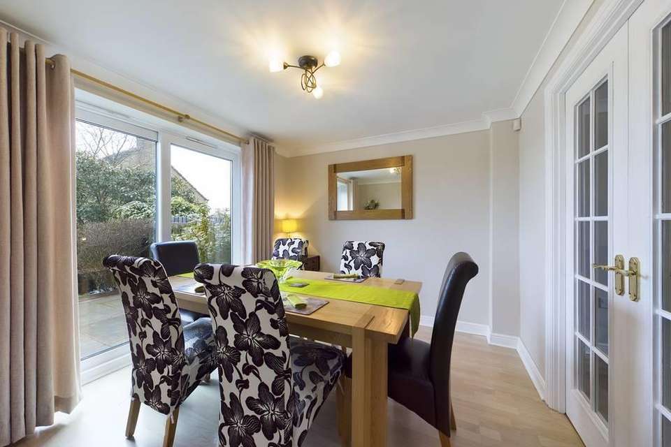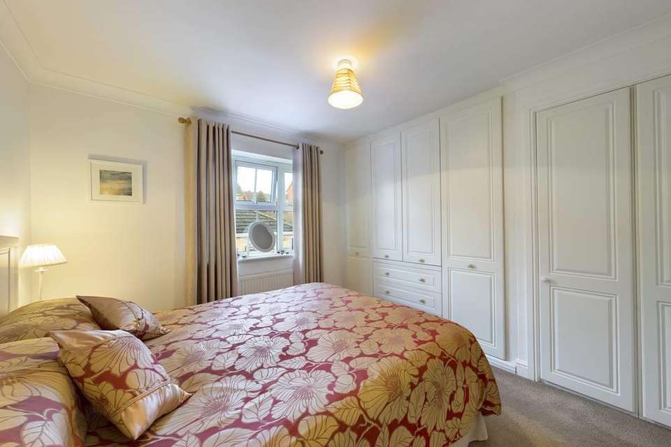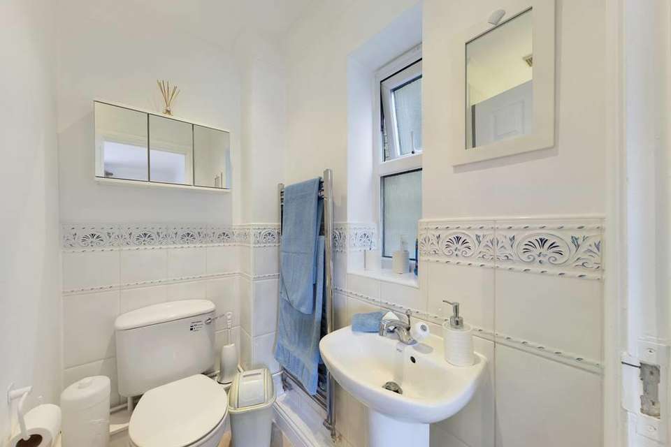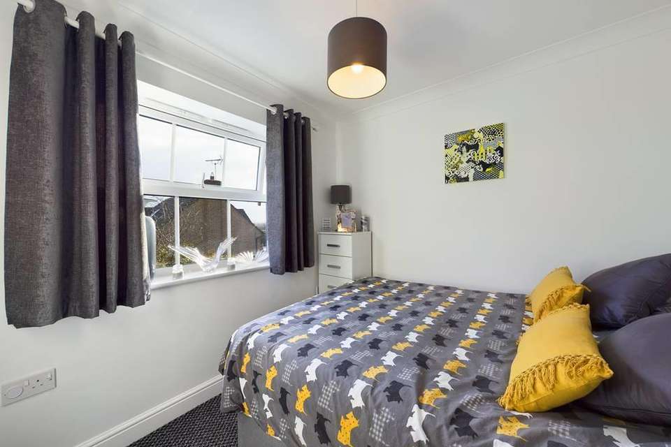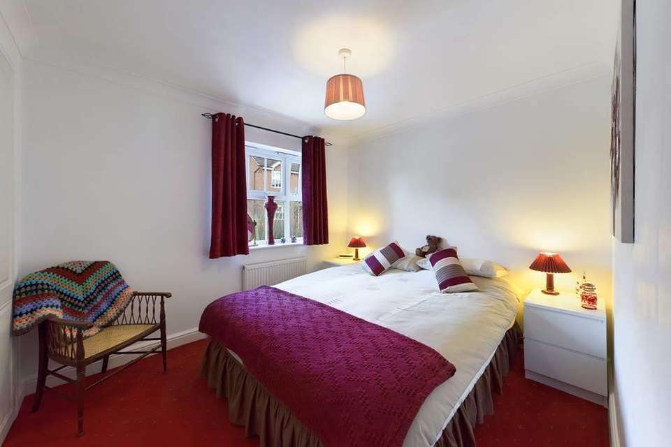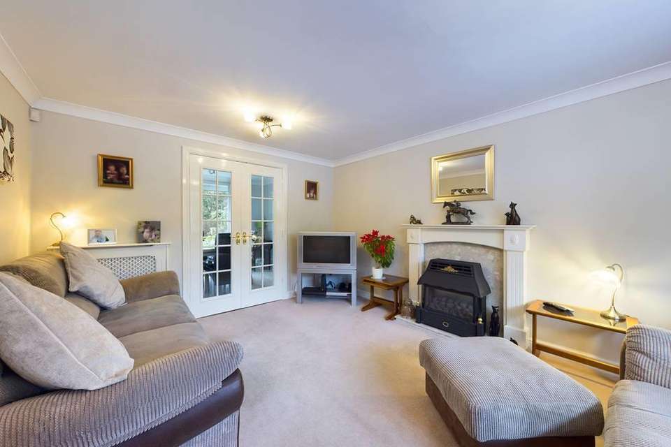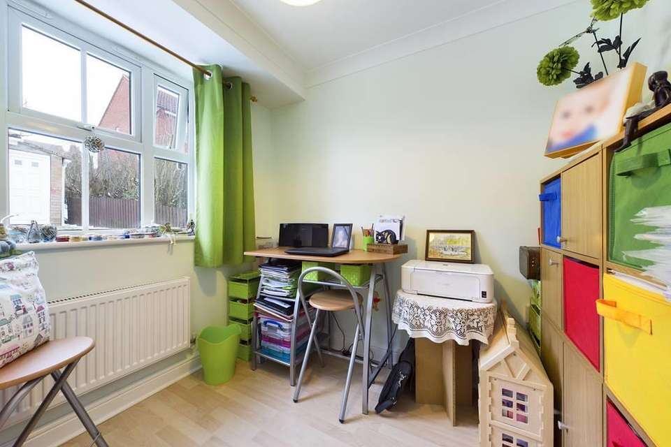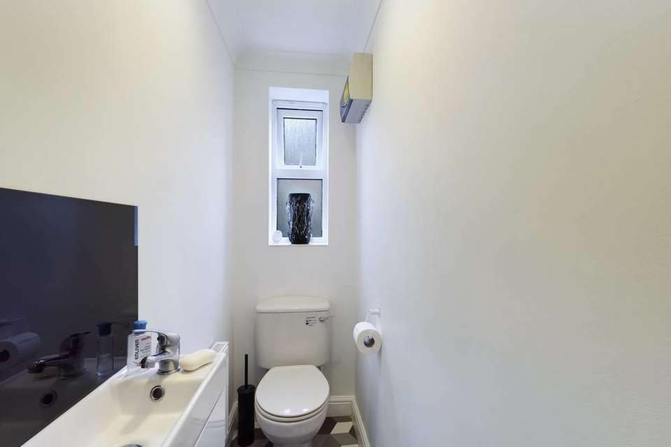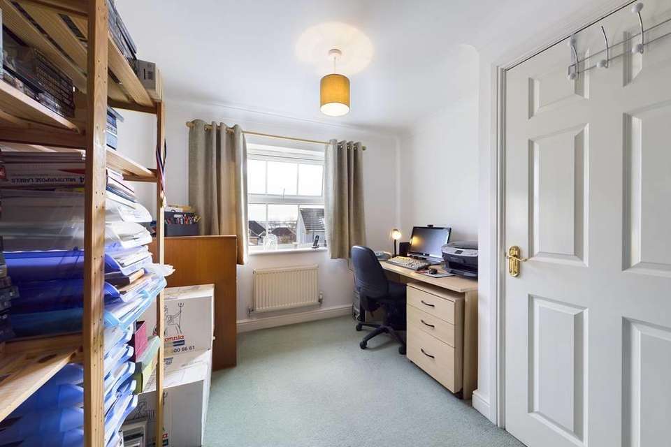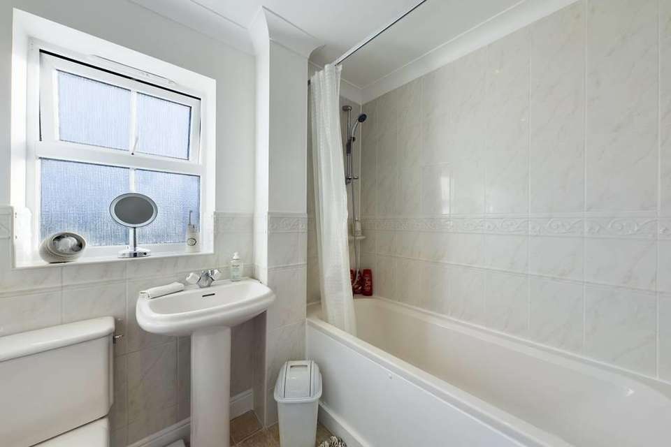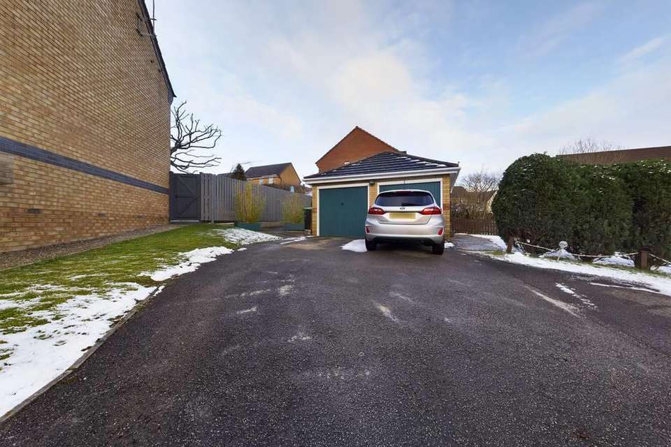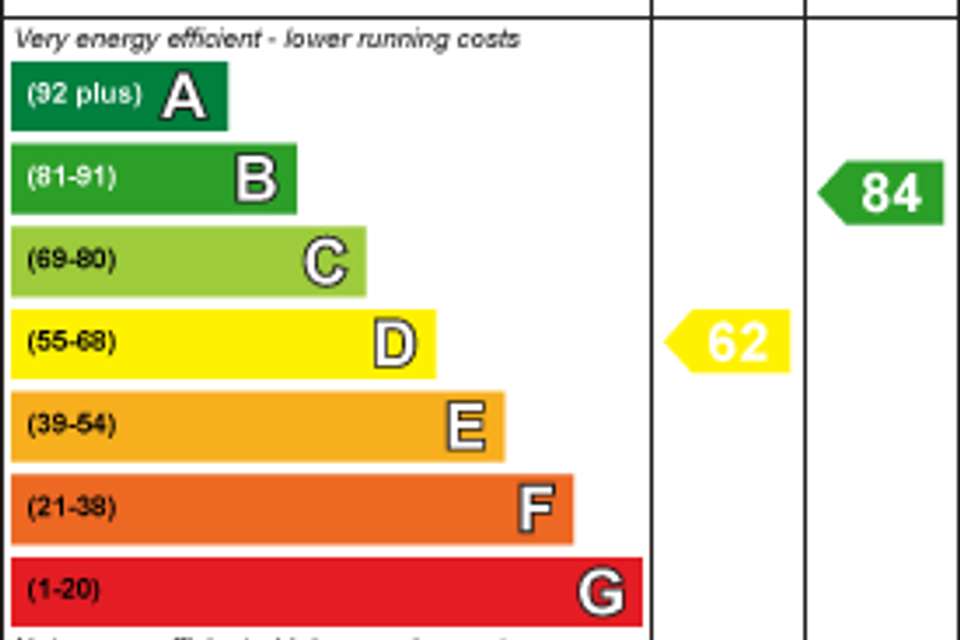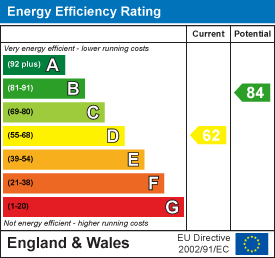4 bedroom detached house for sale
Calke Avenue, Huthwaite, Sutton-In-Ashfielddetached house
bedrooms
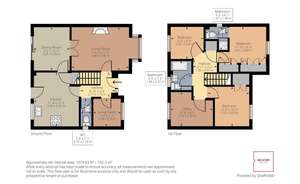
Property photos

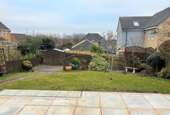
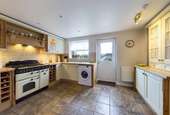
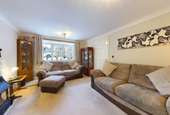
+13
Property description
BEAUTIFUL FAMILY HOME!
Set in a quiet cul de sac location is this well presented four bedroom property, with easy access to transport links including the A38 and M1 junction 28. The property has gas central heating system which has been regularly serviced & UPVC double glazing throughout.
The property comprises of the following; on entrance downstairs there is a study, a WC, good size family lounge with double doors leading to dining room, separate kitchen with access to the garden. To the first floor, access is provided to a good size loft storage space, three double bedrooms and one single bedroom. The master bedroom has fitted wardrobes and en-suite shower room. There is also a separate family bathroom with three piece suite .
Externally the property stands on a larger than average plot, set back from the road with a double garage, there is driveway which allows access to the double garage along with further parking area to the side.
Entrance Hallway - Having laminate wood effect flooring, radiator and stairs to the first floor.
Wc - Wc with wash hand basin, mosaique style flooring, radiator and opaque window.
Lounge - 4.40 x 3. (14'5" x 9'10") - A great sized family room with double doors opening into the dining room, gas fire with white surround, two radiators and box bay window to the front letting in plenty of natural light.
Dining Room - 2.81 x 3.26 (9'2" x 10'8") - Overlooking the rear garden and accessed from the kitchen or the living room with radiator and sliding doors to the garden double doors open into the lounge.
Kitchen - 3.46 x 4.20 (11'4" x 13'9") - The space this kitchen has to offer is great for any sized family, with wall and floor cupboards, display units, shelving and space for appliances. The Range cooker will be sold as part of the property. for you to enjoy with multiple gas rings, two ovens and a storage door. There is also an integrated Belfast style sink and drainer with mixer tap inset in front of the window, integrated Fridge/ Freezer, storage cupboard under the stairs providing that ideal storage every home needs. The UPVC door leads on to the garden
Study - Currently used as a study room but could be used as a playroom with laminate wood effect flooring, radiator and window to the front elevation.
Landing - With storage cupboard housing combi boiler and access to the bordered loft which has a pull down ladder and power.
Bedroom One - Fantastic sized bedrooms with built in wardrobes, radiator and window.
Ensuite - A three peice ensuite which is part tiled throughout and has a wash hand basin, wc and shower cubicle, vanity cupboard, tiled effect flooring, radiator and window.
Bedroom Two - A second double bedroom with built in wardrobe, radiator and window.
Bedroom Three - A further double bedroom with radiator and window.
Bedroom Four - A great sized fourth bedroom with plenty of space for a bed having a radiator and window.
Bathroom - A three piece fitted bathroom with wc, wash hand basin and bath with wall shower, part tiled walls, radiator, tiled effect flooring and window.
Garden - Being a corner plot the garden has plenty of space for the family to enjoy with paved areas for those outdoor nights, grassed areas and flower beds. There is scope to alter the garden to suit the layout to your own design. To the side of the property there is a gate which leads to the rear garden and security lights to the back.
Garage - A larger than average garage with two up and over doors to the front, UPVC door to the side and internally with power, lighting and storage beams and benefiting from being fully alarmed.
Front - With steps leading down to the front of the property, lawn to both sides and access to the rear garden through lockable gates the property is positioned in a private corner. Parking for two cars in front of the garage and an additional slabbed area to the side, which is ideal additional parking or storage area.
Set in a quiet cul de sac location is this well presented four bedroom property, with easy access to transport links including the A38 and M1 junction 28. The property has gas central heating system which has been regularly serviced & UPVC double glazing throughout.
The property comprises of the following; on entrance downstairs there is a study, a WC, good size family lounge with double doors leading to dining room, separate kitchen with access to the garden. To the first floor, access is provided to a good size loft storage space, three double bedrooms and one single bedroom. The master bedroom has fitted wardrobes and en-suite shower room. There is also a separate family bathroom with three piece suite .
Externally the property stands on a larger than average plot, set back from the road with a double garage, there is driveway which allows access to the double garage along with further parking area to the side.
Entrance Hallway - Having laminate wood effect flooring, radiator and stairs to the first floor.
Wc - Wc with wash hand basin, mosaique style flooring, radiator and opaque window.
Lounge - 4.40 x 3. (14'5" x 9'10") - A great sized family room with double doors opening into the dining room, gas fire with white surround, two radiators and box bay window to the front letting in plenty of natural light.
Dining Room - 2.81 x 3.26 (9'2" x 10'8") - Overlooking the rear garden and accessed from the kitchen or the living room with radiator and sliding doors to the garden double doors open into the lounge.
Kitchen - 3.46 x 4.20 (11'4" x 13'9") - The space this kitchen has to offer is great for any sized family, with wall and floor cupboards, display units, shelving and space for appliances. The Range cooker will be sold as part of the property. for you to enjoy with multiple gas rings, two ovens and a storage door. There is also an integrated Belfast style sink and drainer with mixer tap inset in front of the window, integrated Fridge/ Freezer, storage cupboard under the stairs providing that ideal storage every home needs. The UPVC door leads on to the garden
Study - Currently used as a study room but could be used as a playroom with laminate wood effect flooring, radiator and window to the front elevation.
Landing - With storage cupboard housing combi boiler and access to the bordered loft which has a pull down ladder and power.
Bedroom One - Fantastic sized bedrooms with built in wardrobes, radiator and window.
Ensuite - A three peice ensuite which is part tiled throughout and has a wash hand basin, wc and shower cubicle, vanity cupboard, tiled effect flooring, radiator and window.
Bedroom Two - A second double bedroom with built in wardrobe, radiator and window.
Bedroom Three - A further double bedroom with radiator and window.
Bedroom Four - A great sized fourth bedroom with plenty of space for a bed having a radiator and window.
Bathroom - A three piece fitted bathroom with wc, wash hand basin and bath with wall shower, part tiled walls, radiator, tiled effect flooring and window.
Garden - Being a corner plot the garden has plenty of space for the family to enjoy with paved areas for those outdoor nights, grassed areas and flower beds. There is scope to alter the garden to suit the layout to your own design. To the side of the property there is a gate which leads to the rear garden and security lights to the back.
Garage - A larger than average garage with two up and over doors to the front, UPVC door to the side and internally with power, lighting and storage beams and benefiting from being fully alarmed.
Front - With steps leading down to the front of the property, lawn to both sides and access to the rear garden through lockable gates the property is positioned in a private corner. Parking for two cars in front of the garage and an additional slabbed area to the side, which is ideal additional parking or storage area.
Council tax
First listed
Over a month agoEnergy Performance Certificate
Calke Avenue, Huthwaite, Sutton-In-Ashfield
Placebuzz mortgage repayment calculator
Monthly repayment
The Est. Mortgage is for a 25 years repayment mortgage based on a 10% deposit and a 5.5% annual interest. It is only intended as a guide. Make sure you obtain accurate figures from your lender before committing to any mortgage. Your home may be repossessed if you do not keep up repayments on a mortgage.
Calke Avenue, Huthwaite, Sutton-In-Ashfield - Streetview
DISCLAIMER: Property descriptions and related information displayed on this page are marketing materials provided by Belvoir - Nottingham Central. Placebuzz does not warrant or accept any responsibility for the accuracy or completeness of the property descriptions or related information provided here and they do not constitute property particulars. Please contact Belvoir - Nottingham Central for full details and further information.





