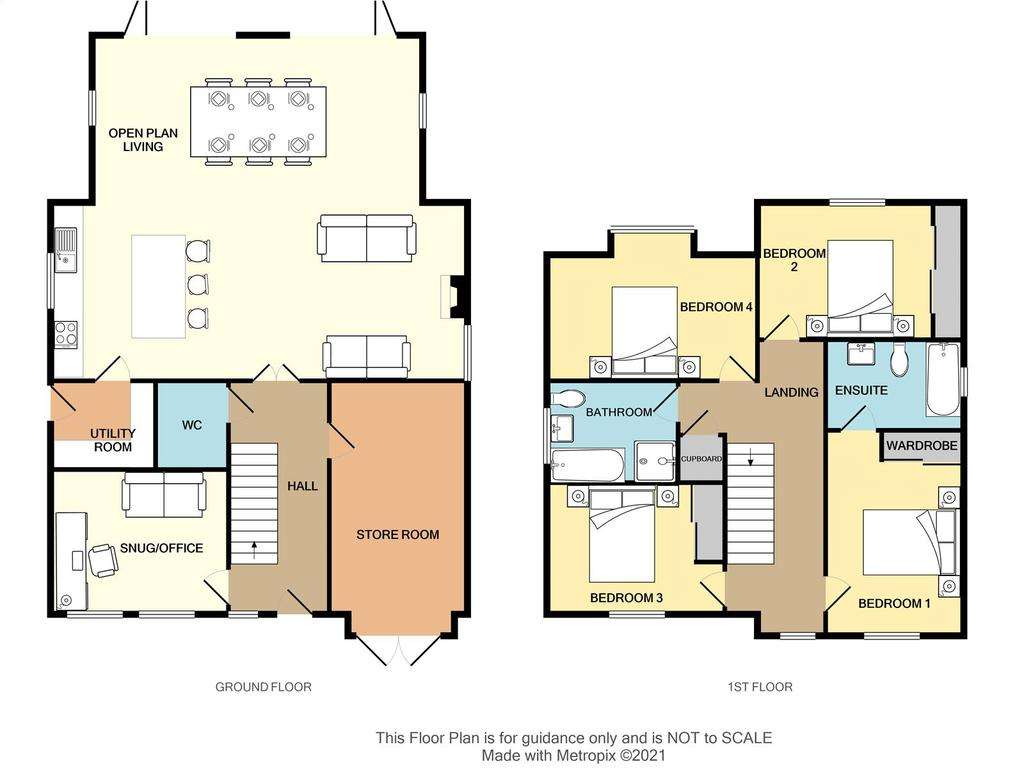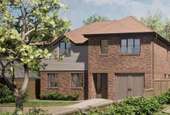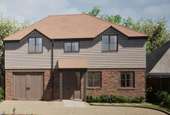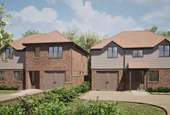4 bedroom detached house for sale
Verwooddetached house
bedrooms

Property photos




Property description
LAST ONE REMAINING - A SELECT DEVELOPMENT OF TWO LARGE FAMILY HOMES IN VERWOOD BOASTING GENEROUS OPEN PLAN LIVING - Completion due Summer 2021
Introducing Beechwood Gardens, a collection of two executive family homes due for completion in late Spring or early Summer. Each house offers substantial open plan living comprising of a kitchen area with a centre island, an extended dining area flooded with light from lantern skylights, bi-folding doors to the rear garden and a sitting area with a feature wood burner. The ground floor continues with a separate reception room to the front of the property, which could be arranged as a snug or office for home working. Completing the accommodation is a utility room and substantial store room.
Rising to the first floor the master bedroom is a generous room which includes built in storage and is serviced by an ensuite. The remaining bedrooms all offer space for double beds and are serviced by the family bathroom.
The property is approached by a substantial driveway with parking for multiple vehicles and with access via double doors to the store room. The rear gardens will enjoy a patio area immediately from the property and will be laid with turf.
Overall these unique homes offer generous accommodation throughout and an early viewing and reservation is highly recommended.
Open Plan Kitchen/Diner/Sitting
Office/Snug
Kitchen
Utility Room
Bedroom 1
Bedroom 2
Bedroom 3
Bedroom 4
Bathroom
Ensuite
Garden
Store Room
Important Notice: The artist’s impression, floor plans, configurations and layouts are included for guidance only. The Developer and Agent therefore gives notice to prospective purchasers that none of the material issued or visual depictions of any kind made on behalf of the Developer and Agent can be relied upon as accurately describing any particular or proposed dwelling or development. All such matters must be treated as intended only as a single illustration and guidance. They are subject to change from time to time without notice and their accuracy is not guaranteed, nor do they constitute part of a contract or a warranty. The fixtures, fittings, services and appliances have not been tested and therefore no guarantee can be given that they are in working order. All measurements are approximate. Prospective purchasers are requested to check before entering into negotiations as to whether the specification has changed.
Introducing Beechwood Gardens, a collection of two executive family homes due for completion in late Spring or early Summer. Each house offers substantial open plan living comprising of a kitchen area with a centre island, an extended dining area flooded with light from lantern skylights, bi-folding doors to the rear garden and a sitting area with a feature wood burner. The ground floor continues with a separate reception room to the front of the property, which could be arranged as a snug or office for home working. Completing the accommodation is a utility room and substantial store room.
Rising to the first floor the master bedroom is a generous room which includes built in storage and is serviced by an ensuite. The remaining bedrooms all offer space for double beds and are serviced by the family bathroom.
The property is approached by a substantial driveway with parking for multiple vehicles and with access via double doors to the store room. The rear gardens will enjoy a patio area immediately from the property and will be laid with turf.
Overall these unique homes offer generous accommodation throughout and an early viewing and reservation is highly recommended.
Open Plan Kitchen/Diner/Sitting
Office/Snug
Kitchen
Utility Room
Bedroom 1
Bedroom 2
Bedroom 3
Bedroom 4
Bathroom
Ensuite
Garden
Store Room
Important Notice: The artist’s impression, floor plans, configurations and layouts are included for guidance only. The Developer and Agent therefore gives notice to prospective purchasers that none of the material issued or visual depictions of any kind made on behalf of the Developer and Agent can be relied upon as accurately describing any particular or proposed dwelling or development. All such matters must be treated as intended only as a single illustration and guidance. They are subject to change from time to time without notice and their accuracy is not guaranteed, nor do they constitute part of a contract or a warranty. The fixtures, fittings, services and appliances have not been tested and therefore no guarantee can be given that they are in working order. All measurements are approximate. Prospective purchasers are requested to check before entering into negotiations as to whether the specification has changed.
Council tax
First listed
Over a month agoVerwood
Placebuzz mortgage repayment calculator
Monthly repayment
The Est. Mortgage is for a 25 years repayment mortgage based on a 10% deposit and a 5.5% annual interest. It is only intended as a guide. Make sure you obtain accurate figures from your lender before committing to any mortgage. Your home may be repossessed if you do not keep up repayments on a mortgage.
Verwood - Streetview
DISCLAIMER: Property descriptions and related information displayed on this page are marketing materials provided by Goadsby - Verwood. Placebuzz does not warrant or accept any responsibility for the accuracy or completeness of the property descriptions or related information provided here and they do not constitute property particulars. Please contact Goadsby - Verwood for full details and further information.




