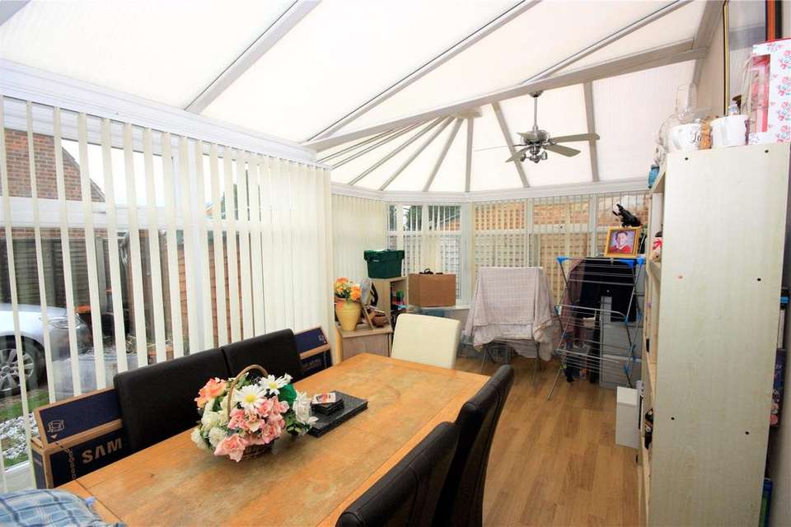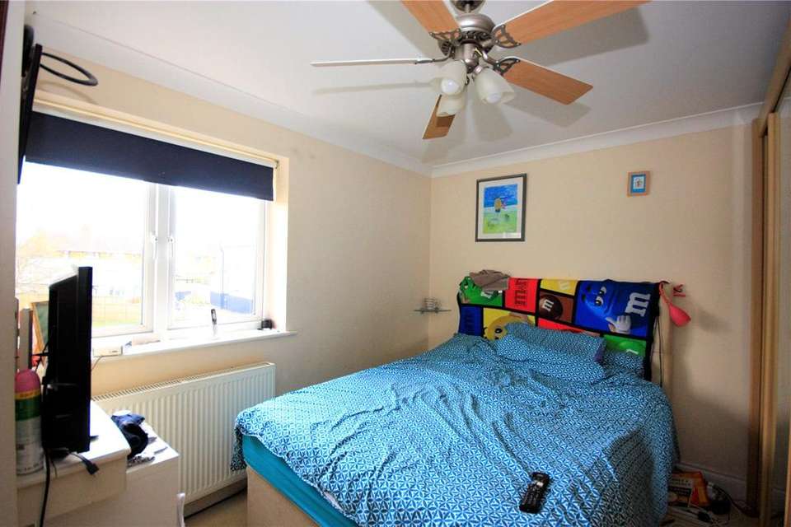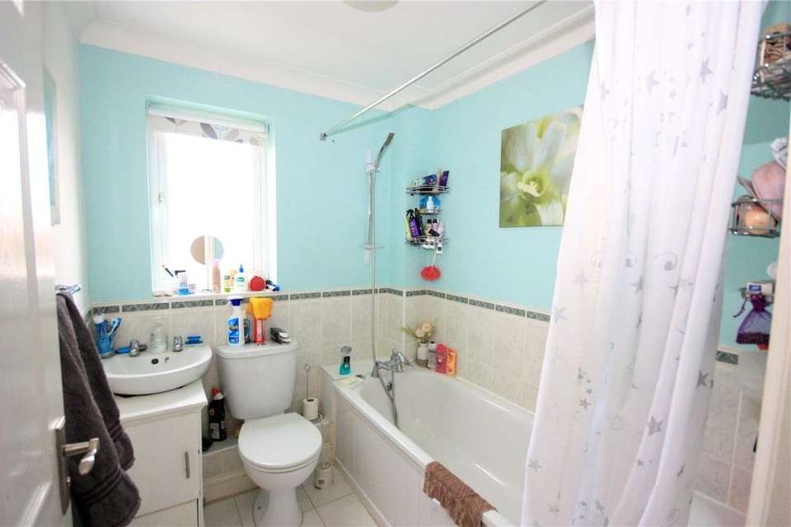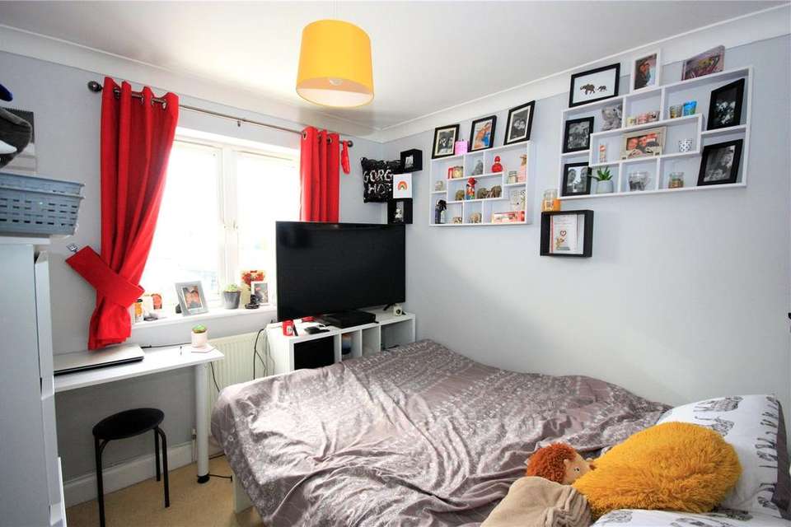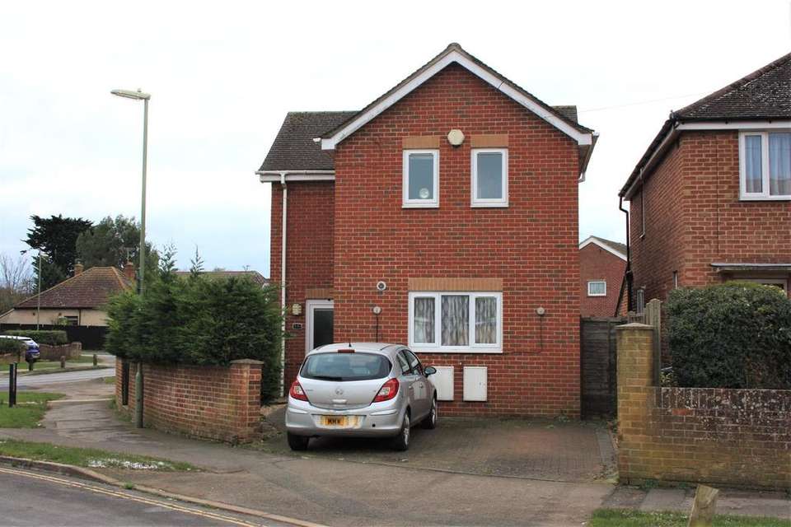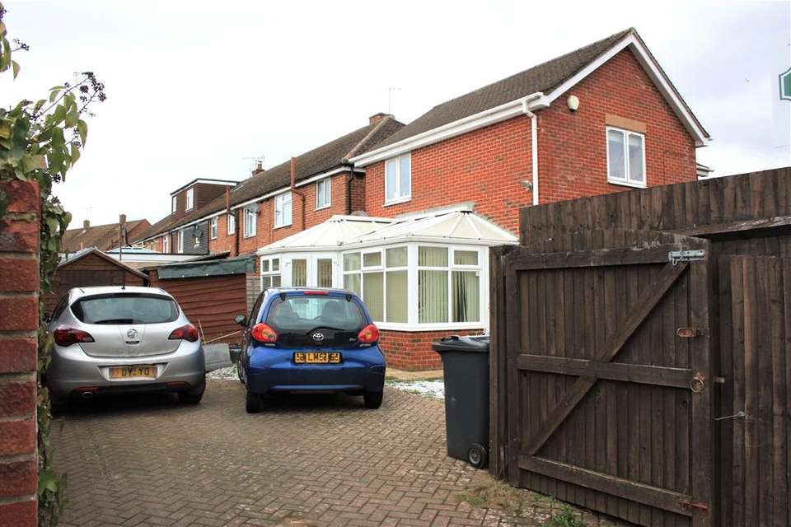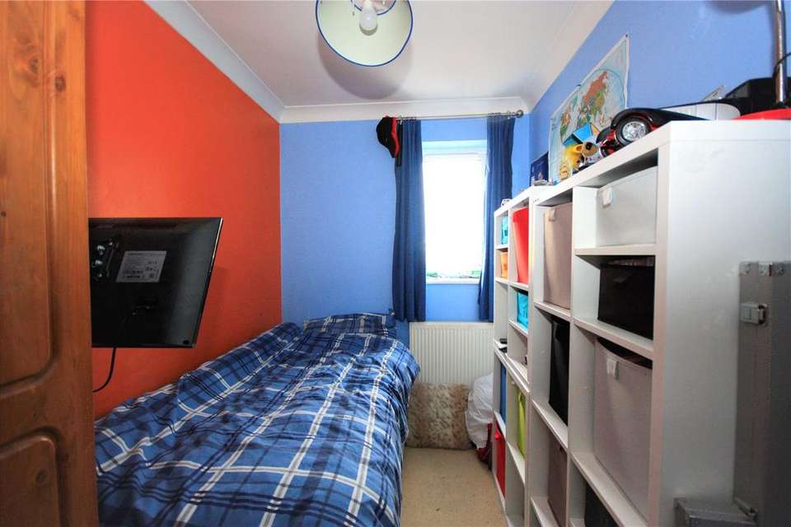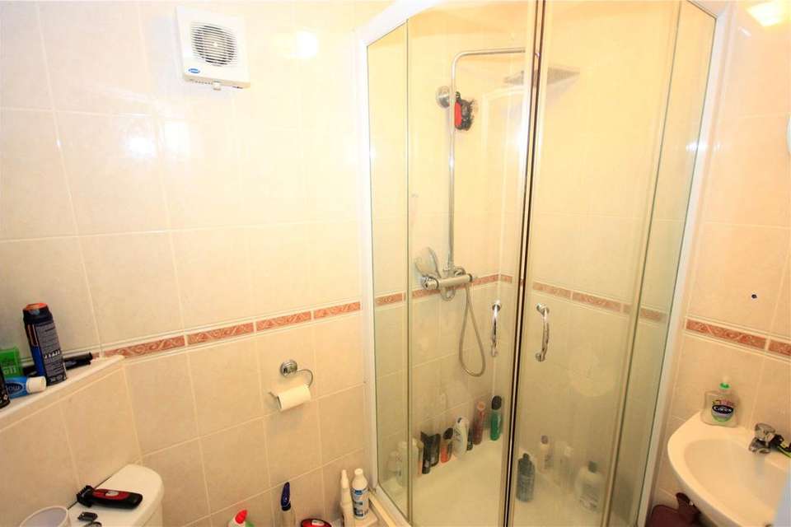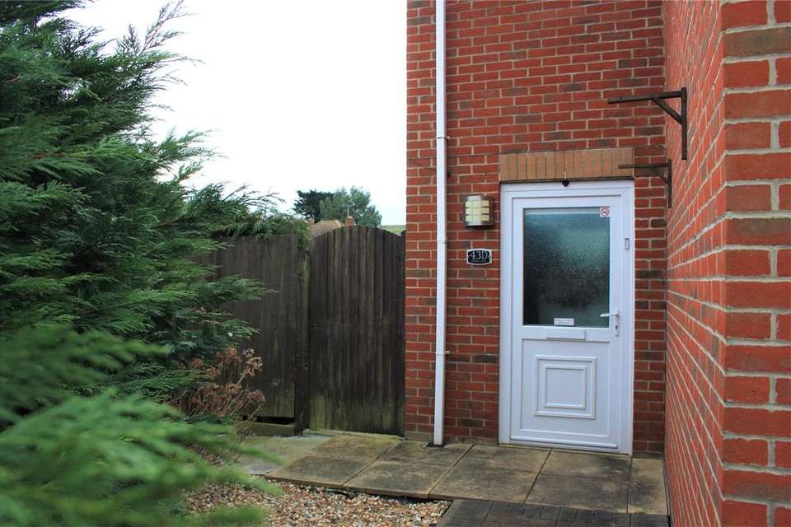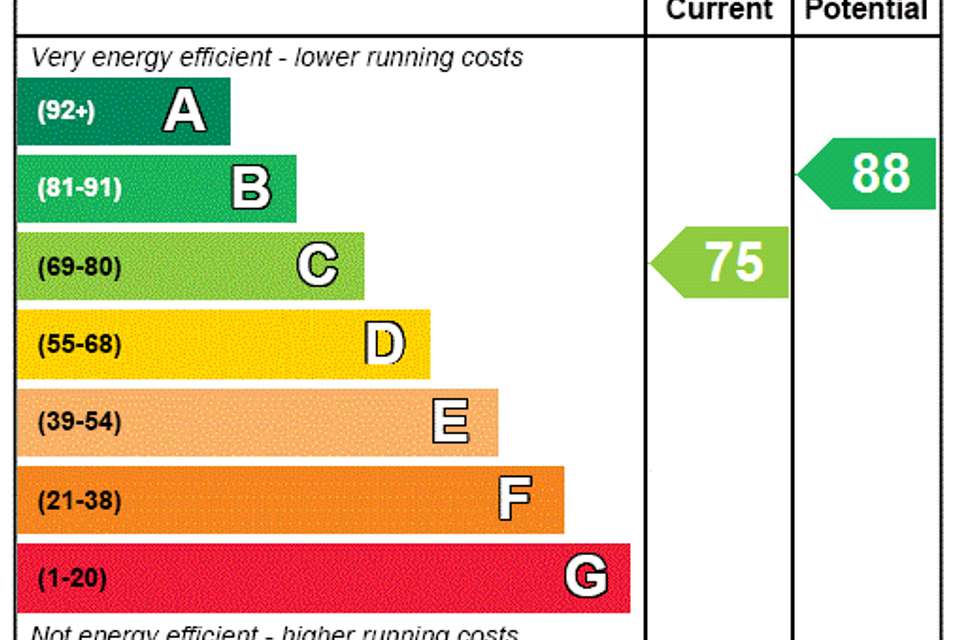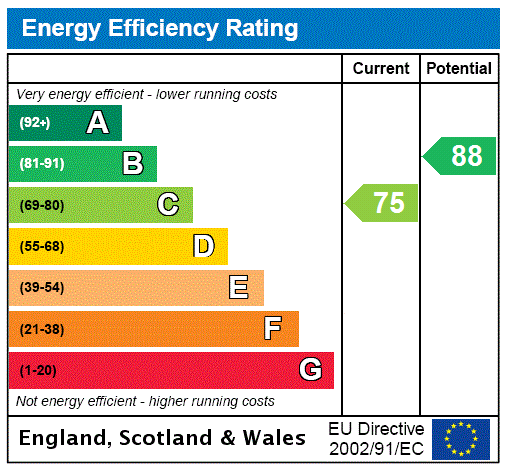3 bedroom detached house for sale
Park Lane, Bedhampton, Havant, Hampshire, PO9detached house
bedrooms
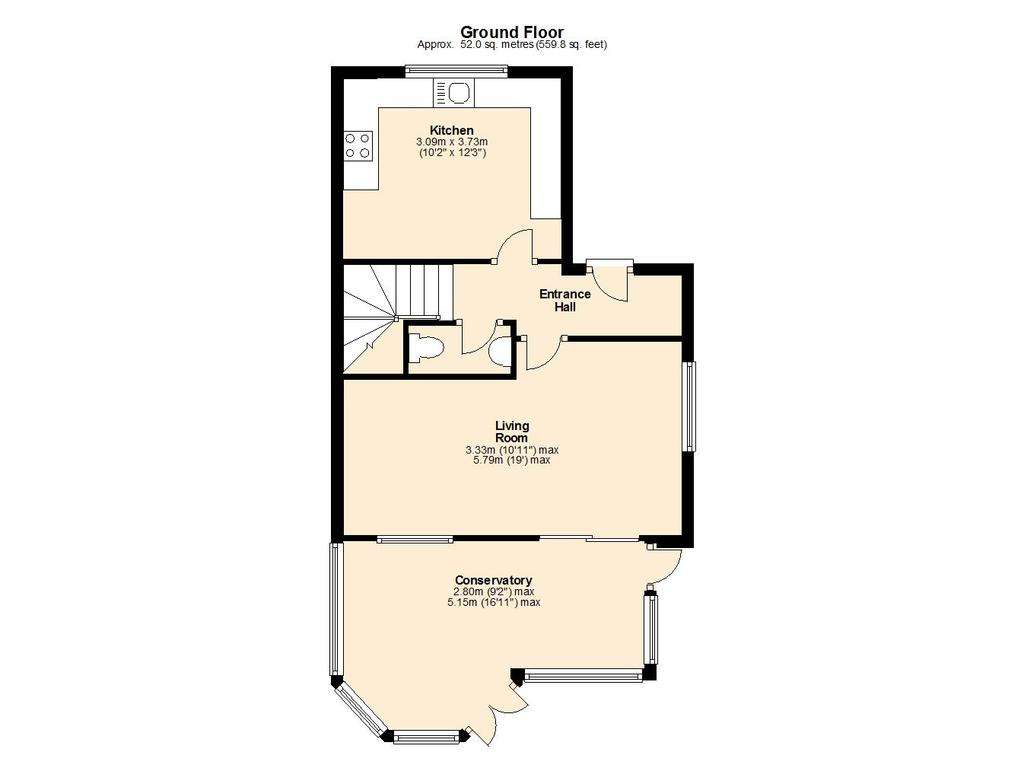
Property photos

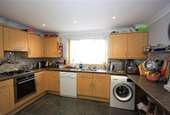
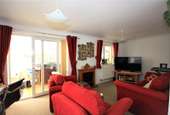
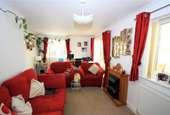
+10
Property description
This modern, three bedroom detached house is located on a popular road in Bedhampton within easy reach of local shops, schools and transport links. Particular features of this house include a spacious kitchen, good sized conservatory and off-road parking both to the front and side of the house.
This detached house sits in a corner plot along the popular Park Lane in the requested area of Bedhampton, near Havant. It is conveniently situated for a choice of local shops, schools and provides easy access to good transport links. The house has off-road parking to both the front and side, with gated access to the side.
On entering the house, an entrance hall leads to the living room. This room has patio doors opening to the conservatory, which stretches almost the full width of the side of the house. Doors from the conservatory lead out to the small garden and gated parking area. The kitchen is of a good size with a range of floor and wall units fitted along three sides of the room. There is an integrated oven and hob, with space for a dishwasher, washing machine and fridge/freezer. There is also a cloakroom to the ground floor.
To the first floor, there are three bedrooms, one of which has a en-suite shower room and built-in cupboard space. There is a family bathroom with a white suite consisting of a bath with shower over, wash basin and wc.
Outside, there is an area of parking adjacent to the front door, accessed from Jessie Road. A side gate provides access to the small side and rear garden, which features an area of lawn edged with a walled and fenced boundary with small conifer shrubs. There is further off-road parking which has gated access from Park Lane, offering additional security to this parking area. There is also space for a timber shed and store.
GROUND FLOOR:
ENTRANCE HALL
LIVING ROOM 5.79m (19') max x 3.33m (10'11") max
CONSERVATORY 5.15m (16'11") max x 3.23m (10'7") max
KITCHEN 3.73m (12'3") x 3.09m (10'2")
CLOAKROOM
FIRST FLOOR:
BEDROOM 1 3.94m (12'11") max x 2.99m (9'10") max
EN-SUITE SHOWER ROOM
BEDROOM 2 2.70m (8'10") x 2.67m (8'9")
BEDROOM 3 3.09m (10'2") x 1.82m (6')
BATHROOM
This detached house sits in a corner plot along the popular Park Lane in the requested area of Bedhampton, near Havant. It is conveniently situated for a choice of local shops, schools and provides easy access to good transport links. The house has off-road parking to both the front and side, with gated access to the side.
On entering the house, an entrance hall leads to the living room. This room has patio doors opening to the conservatory, which stretches almost the full width of the side of the house. Doors from the conservatory lead out to the small garden and gated parking area. The kitchen is of a good size with a range of floor and wall units fitted along three sides of the room. There is an integrated oven and hob, with space for a dishwasher, washing machine and fridge/freezer. There is also a cloakroom to the ground floor.
To the first floor, there are three bedrooms, one of which has a en-suite shower room and built-in cupboard space. There is a family bathroom with a white suite consisting of a bath with shower over, wash basin and wc.
Outside, there is an area of parking adjacent to the front door, accessed from Jessie Road. A side gate provides access to the small side and rear garden, which features an area of lawn edged with a walled and fenced boundary with small conifer shrubs. There is further off-road parking which has gated access from Park Lane, offering additional security to this parking area. There is also space for a timber shed and store.
GROUND FLOOR:
ENTRANCE HALL
LIVING ROOM 5.79m (19') max x 3.33m (10'11") max
CONSERVATORY 5.15m (16'11") max x 3.23m (10'7") max
KITCHEN 3.73m (12'3") x 3.09m (10'2")
CLOAKROOM
FIRST FLOOR:
BEDROOM 1 3.94m (12'11") max x 2.99m (9'10") max
EN-SUITE SHOWER ROOM
BEDROOM 2 2.70m (8'10") x 2.67m (8'9")
BEDROOM 3 3.09m (10'2") x 1.82m (6')
BATHROOM
Council tax
First listed
Over a month agoEnergy Performance Certificate
Park Lane, Bedhampton, Havant, Hampshire, PO9
Placebuzz mortgage repayment calculator
Monthly repayment
The Est. Mortgage is for a 25 years repayment mortgage based on a 10% deposit and a 5.5% annual interest. It is only intended as a guide. Make sure you obtain accurate figures from your lender before committing to any mortgage. Your home may be repossessed if you do not keep up repayments on a mortgage.
Park Lane, Bedhampton, Havant, Hampshire, PO9 - Streetview
DISCLAIMER: Property descriptions and related information displayed on this page are marketing materials provided by Chapplins - Havant. Placebuzz does not warrant or accept any responsibility for the accuracy or completeness of the property descriptions or related information provided here and they do not constitute property particulars. Please contact Chapplins - Havant for full details and further information.





