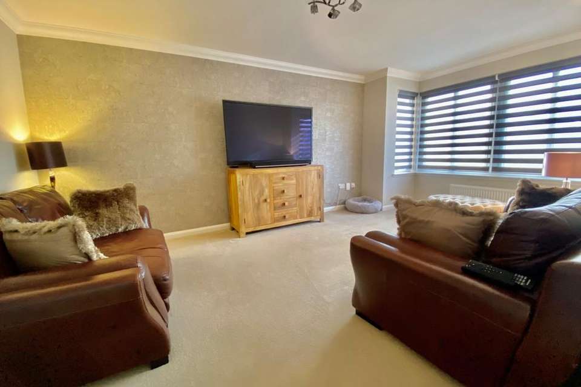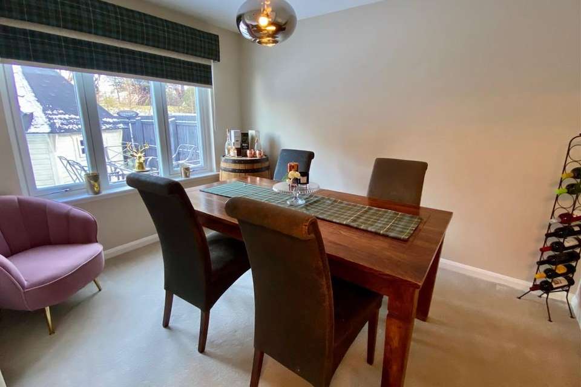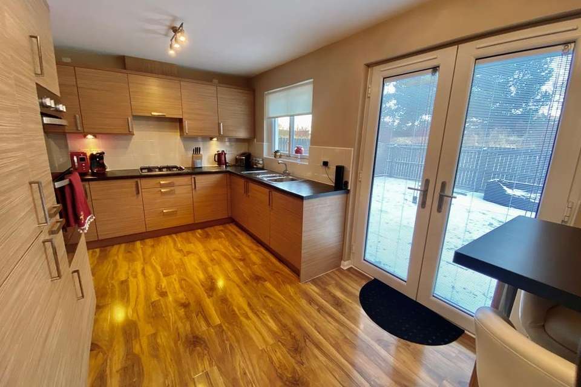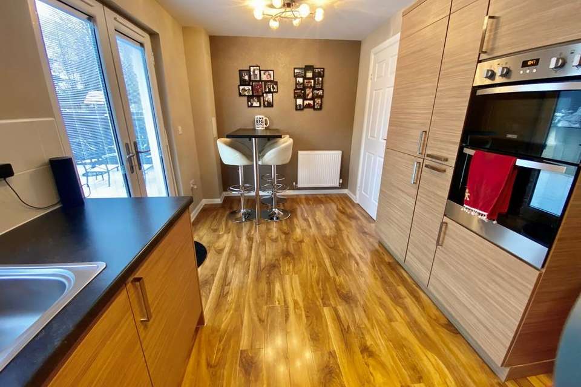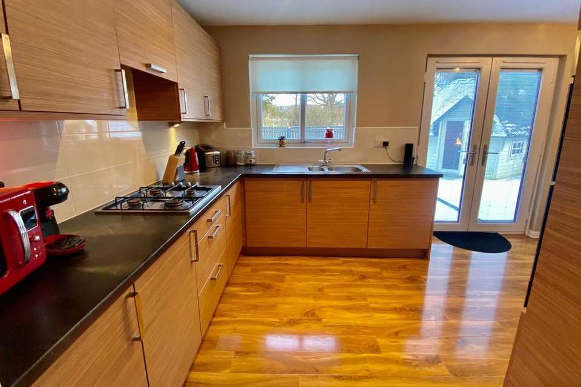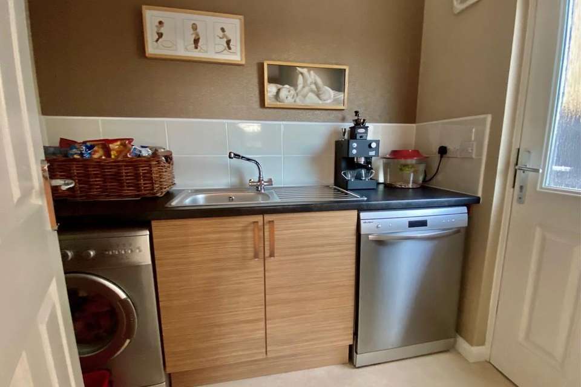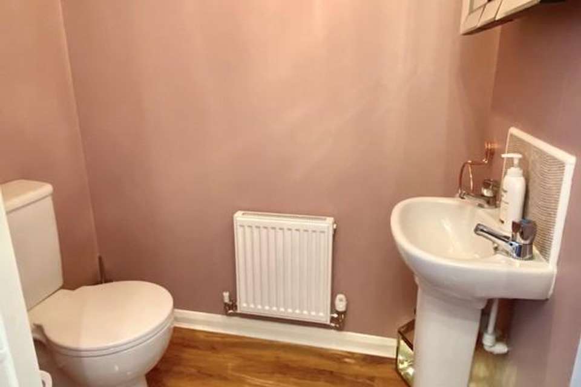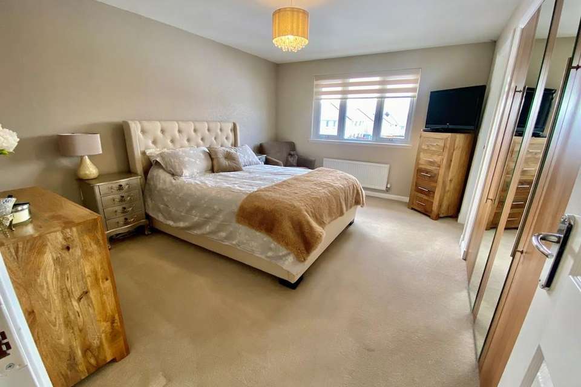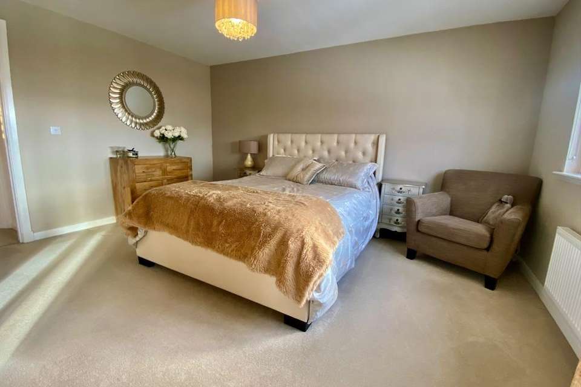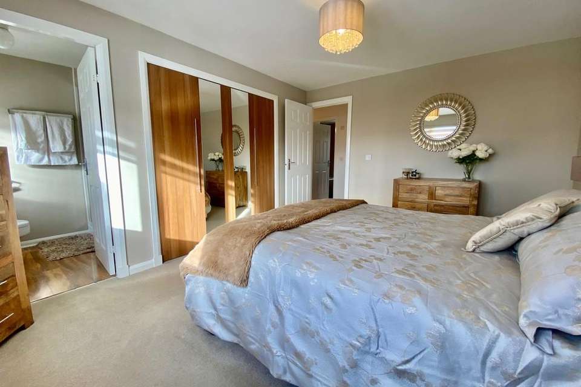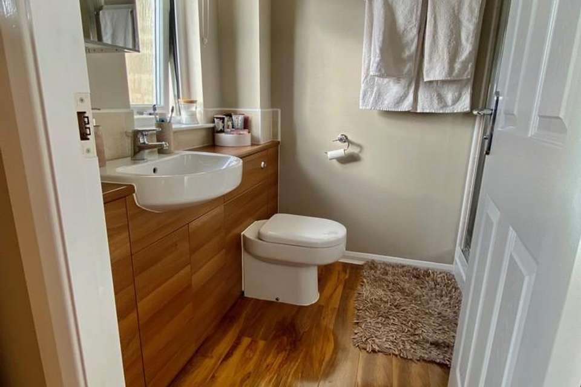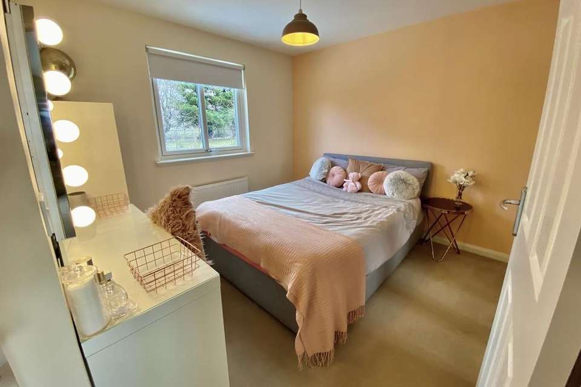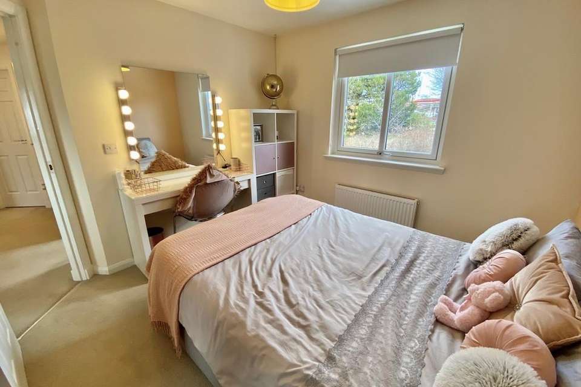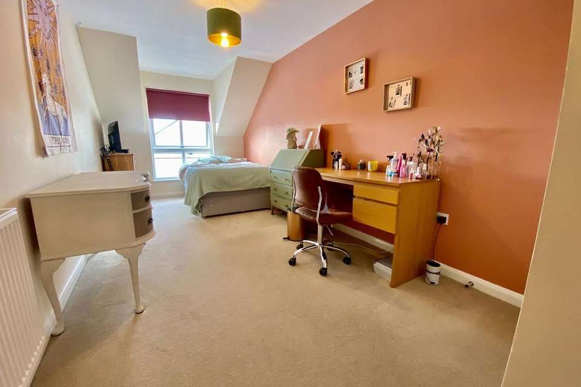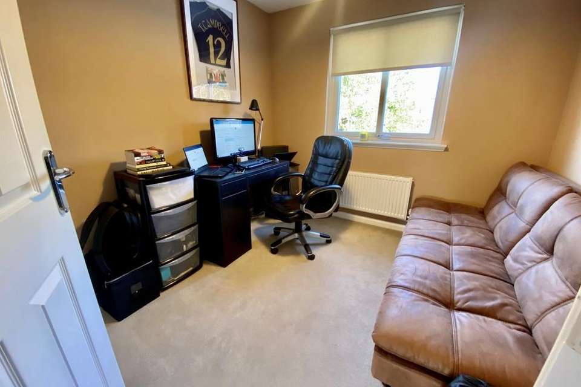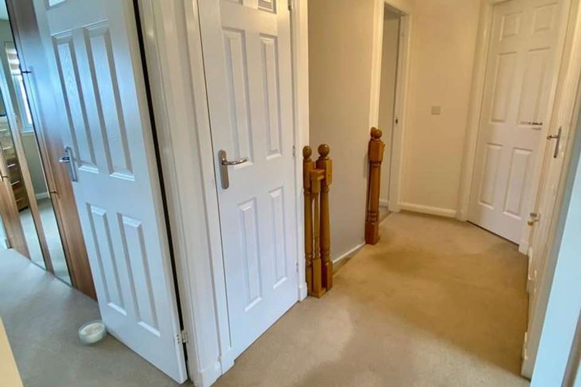4 bedroom detached house for sale
Glen Artney Road, Lomond Gate, Dumbartondetached house
bedrooms
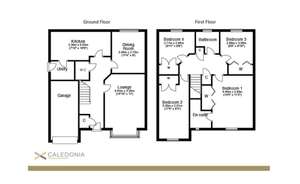
Property photos

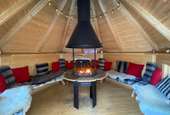
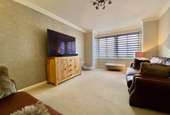
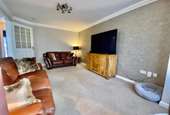
+16
Property description
MAIN DESCRIPTION Quietly situated within the highly sought after Lomond Gate development, this fabulous 'Fitzroy' style Detached Villa by Walker Homes is offered to the market tastefully decorated and provides well laid out family accommodation which consists of Hall with storage off and stairs leading to upper apartments, W.C/Cloakroom, Sumptuous Lounge, Separate rear facing Dining Room, 16ft Breakfasting Kitchen with French doors out to the rear and Utility Room off, There are Four Double Bedrooms (all with built in storage), a master en-suite Shower Room and the Family Bathroom which has a three piece suite.
Further features include Gas Central Heating, Double Glazing, Lawned Front Gardens and Enclosed landscaped gardens with a superb external 'Finman' six sided Scandanavian spruce BBQ Hut with solid fuel burner within and bench style seating cascading around its six sides to be enjoyed throughout all seasons. Off Street Parking is provided for two cars side by side with space for additional vehicle, boat or caravan to the side of the single garage which has up-and-over style door and power and light installed Early viewing is recommended as property within this development are selling extremely well at present therefore the agents anticipate a great response from their marketing endeavours .
The Lomond Gate development is quietly situated on the fringes of Dumbarton yet is close to a variety of local amenities. with extensive shopping facilities within easy reach in Dumbarton, There are also excellent public transport links to Glasgow and Balloch with the glorious countryside around Loch Lomond easily access via established road networks.. The area also has excellent schooling at both primary and secondary levels easily accessible.
LOUNGE 14' 10" x 11' 0" (4.52m x 3.35m)
DINING ROOM 11' 4" x 9' 0" (3.45m x 2.74m)
KITCHEN 16' 6" x 7' 10" (5.03m x 2.39m)
BEDROOM ONE 14' 5" x 11' 2" (4.39m x 3.4m)
BEDROOM TWO 17' 5" x 8' 3" (5.31m x 2.51m)
BEDROOM THREE 9' 10" x 9' 8" (3m x 2.95m)
BEDROOM FOUR 9' 8" x 8' 11" (2.95m x 2.72m)
Further features include Gas Central Heating, Double Glazing, Lawned Front Gardens and Enclosed landscaped gardens with a superb external 'Finman' six sided Scandanavian spruce BBQ Hut with solid fuel burner within and bench style seating cascading around its six sides to be enjoyed throughout all seasons. Off Street Parking is provided for two cars side by side with space for additional vehicle, boat or caravan to the side of the single garage which has up-and-over style door and power and light installed Early viewing is recommended as property within this development are selling extremely well at present therefore the agents anticipate a great response from their marketing endeavours .
The Lomond Gate development is quietly situated on the fringes of Dumbarton yet is close to a variety of local amenities. with extensive shopping facilities within easy reach in Dumbarton, There are also excellent public transport links to Glasgow and Balloch with the glorious countryside around Loch Lomond easily access via established road networks.. The area also has excellent schooling at both primary and secondary levels easily accessible.
LOUNGE 14' 10" x 11' 0" (4.52m x 3.35m)
DINING ROOM 11' 4" x 9' 0" (3.45m x 2.74m)
KITCHEN 16' 6" x 7' 10" (5.03m x 2.39m)
BEDROOM ONE 14' 5" x 11' 2" (4.39m x 3.4m)
BEDROOM TWO 17' 5" x 8' 3" (5.31m x 2.51m)
BEDROOM THREE 9' 10" x 9' 8" (3m x 2.95m)
BEDROOM FOUR 9' 8" x 8' 11" (2.95m x 2.72m)
Council tax
First listed
Over a month agoEnergy Performance Certificate
Glen Artney Road, Lomond Gate, Dumbarton
Placebuzz mortgage repayment calculator
Monthly repayment
The Est. Mortgage is for a 25 years repayment mortgage based on a 10% deposit and a 5.5% annual interest. It is only intended as a guide. Make sure you obtain accurate figures from your lender before committing to any mortgage. Your home may be repossessed if you do not keep up repayments on a mortgage.
Glen Artney Road, Lomond Gate, Dumbarton - Streetview
DISCLAIMER: Property descriptions and related information displayed on this page are marketing materials provided by Caledonia Bureau - Dumbarton. Placebuzz does not warrant or accept any responsibility for the accuracy or completeness of the property descriptions or related information provided here and they do not constitute property particulars. Please contact Caledonia Bureau - Dumbarton for full details and further information.





