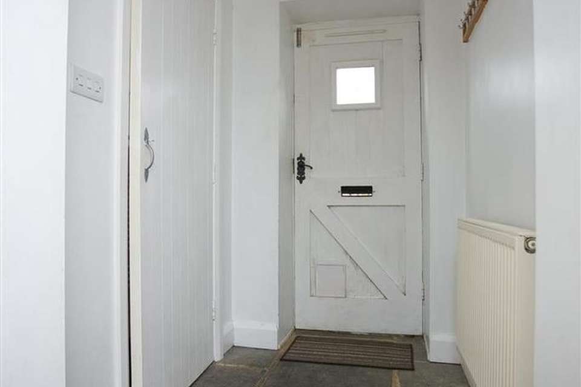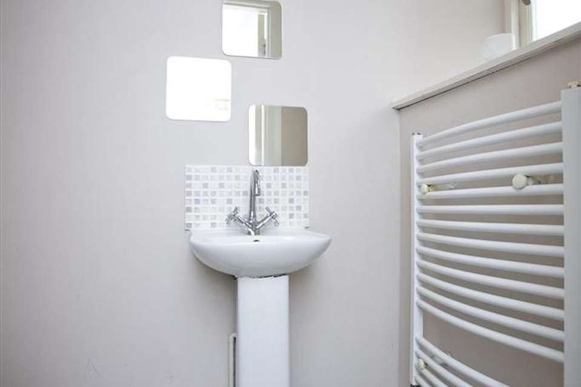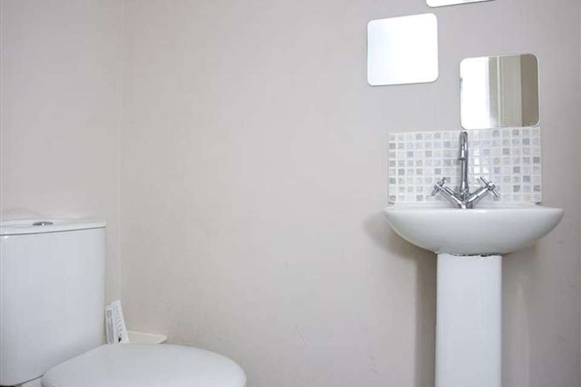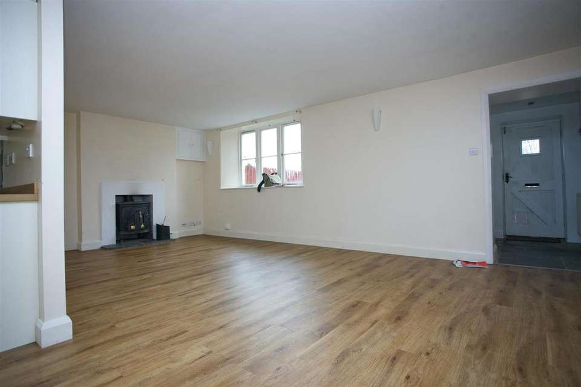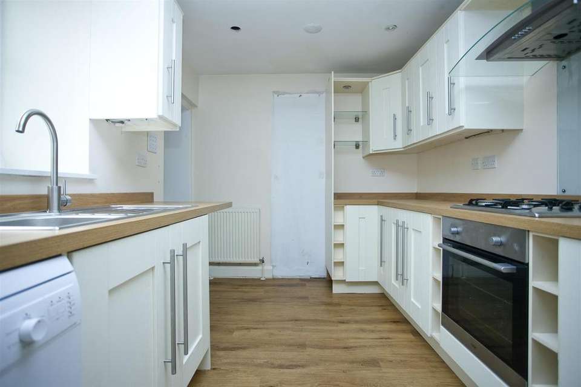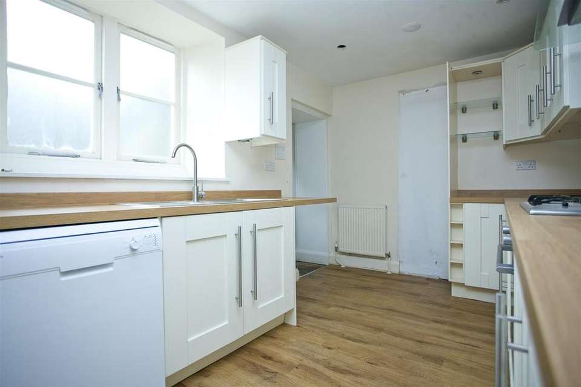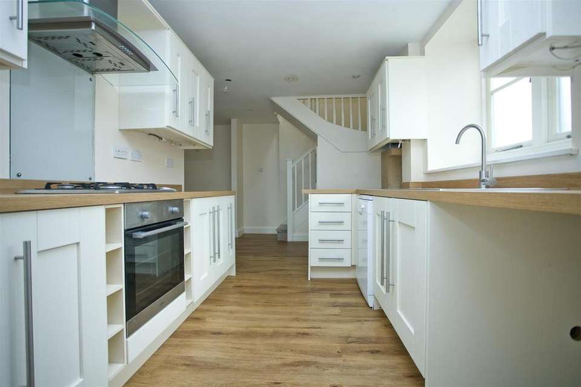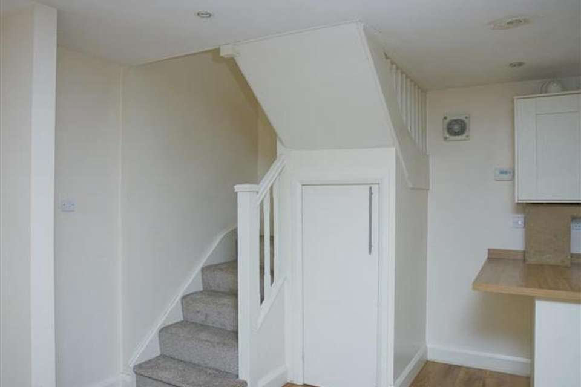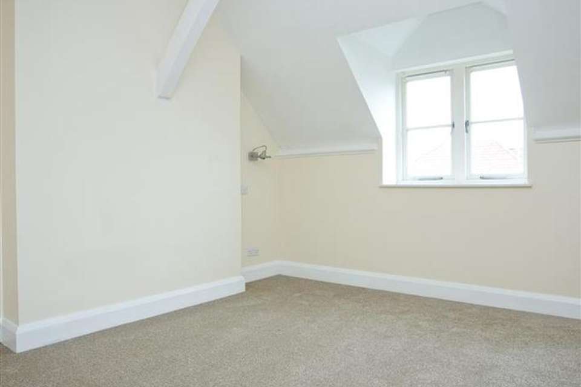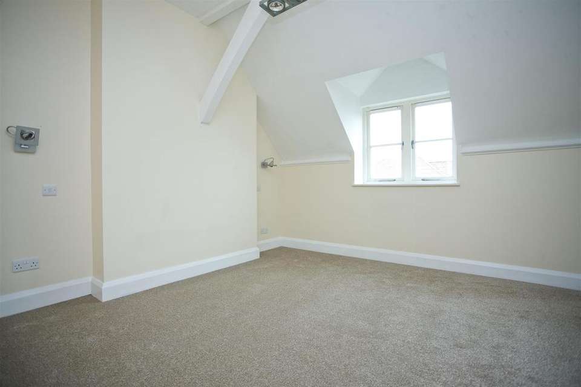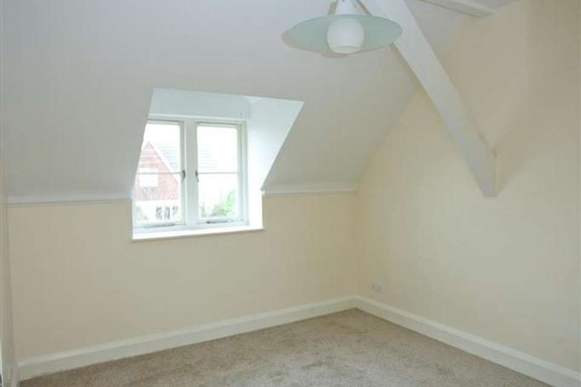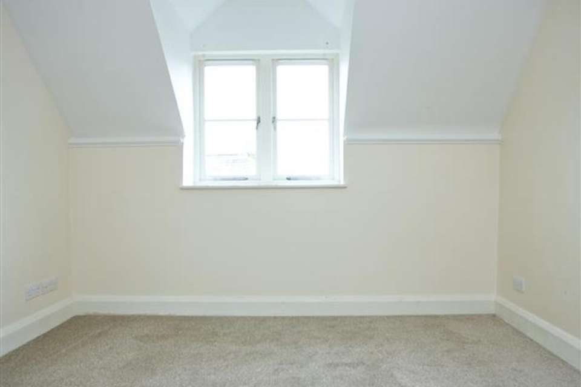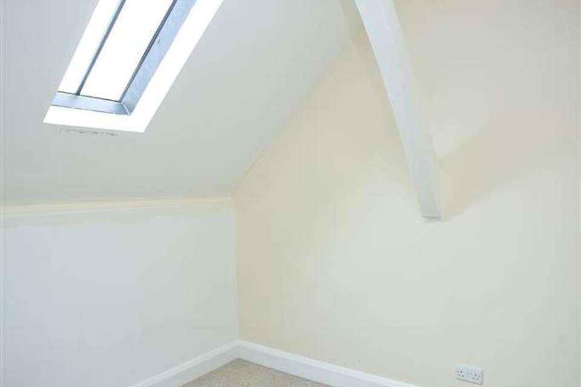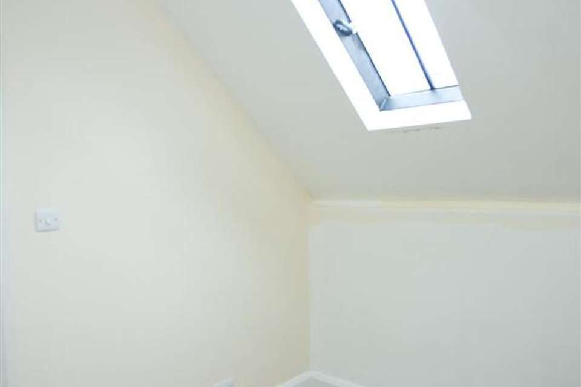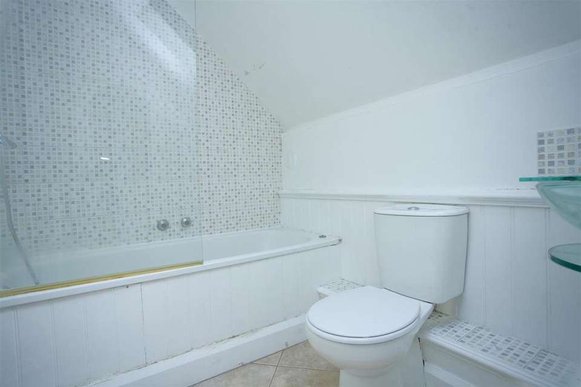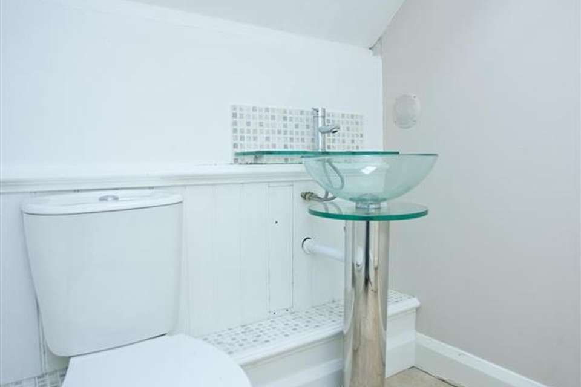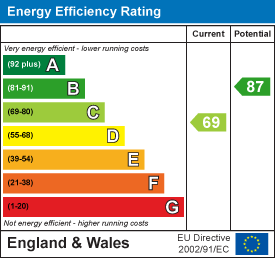3 bedroom house for sale
Hollow Road, Shipham, Winscombehouse
bedrooms
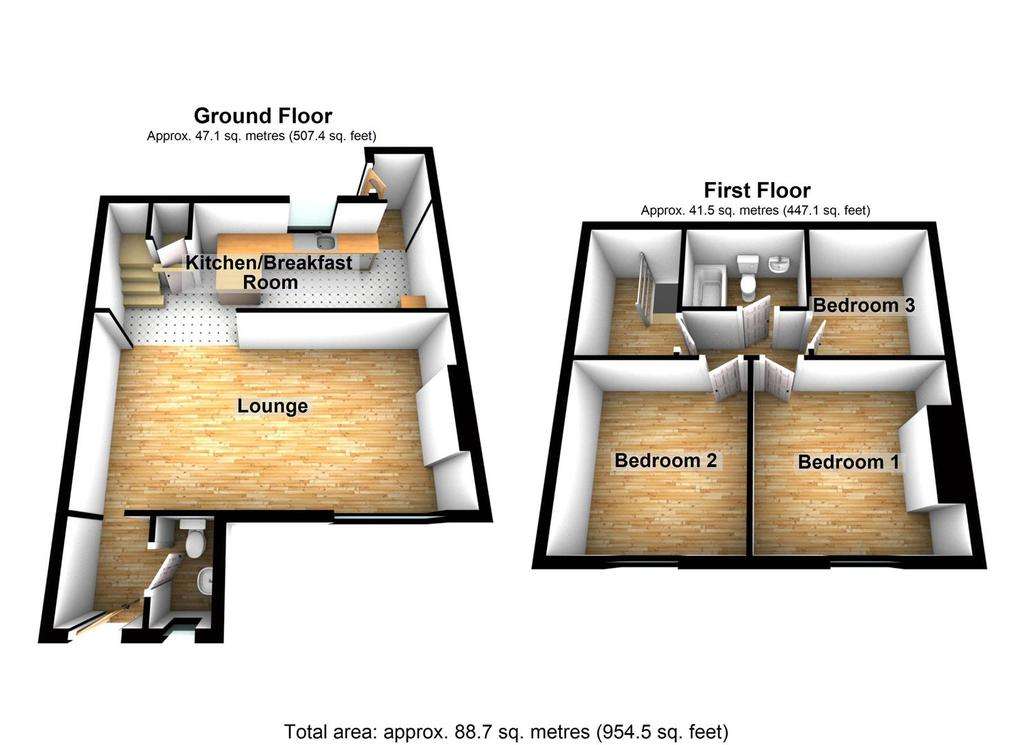
Property photos

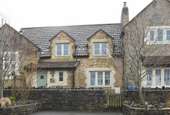
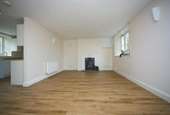
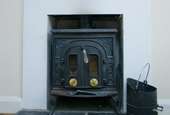
+16
Property description
* ATTRACTIVE VILLAGE LOCATION* 3 BEDROOMS * OFF STREET PARKING * LOUNGE/DINER * KITCHEN * WALKING DISTANCE TO SHOPS AND PUBS * COURTYARD AREA *
Entrance - Entrance is via a wooden door with inset glass panel, leading into the hallway.
Hallway - Flagstone flooring, two ceiling spotlights, radiator, door leading into the downstairs WC.
Downstairs Wc - Front aspect room with wooden double glazed window, low level WC, wash hand basin, two ceiling lights, ladder style radiator.
Lounge/Diner - 6.71m x 3.63m (22' x 11'11") - A front aspect room with wooden double glazed windows, wood effect laminate flooring, two radiators, iron log burner sat on a stone hearth, six wall lights, television and telephone point, door to under stairs storage, stairs leading up to all bedroom and a family bathroom.
. -
Kitchen - 6.71m x 2.46m (22' x 8'1") - A rear aspect room with wooden double glazed windows, the kitchen is fitted with base and eye level units with wooden square edge work surfaces over, four ring gas hob, extractor fan over that, stainless steel sink with mixer tap over, dishwasher, space for another appliance, radiator, spotlights, there is also a door leading out to the back courtyard.
First Floor Landing - Walking up the stairs there is a sky light, ceiling light and a radiator, door leading into first floor landing, two ceiling spotlights, fire alarm, doors leading into bedroom, one, two and three and door leading into family bathroom.
Bedroom One - 3.63m max x 2.36m (11'11" max x 7'9") - A front aspect room with wooden double glazed windows, radiator, four rotating spotlights, two wall lights, television point.
Bedroom Two - 3.43m x 3.15m (11'3" x 10'4") - A front aspect room with wooden double glazed windows, radiator, four rotating spotlights.
Bedroom Three - 2.74m x 2.36m (9' x 7'9") - A rear aspect room with a double glazed velux window, radiator, ceiling light.
Family Bathroom - 2.74m x 2.36m (9' x 7'9") - A rear aspect room with a double glazed velux window, a fully tiled room, low level WC, wash hand basin, panel enclosed bath with a shower to one end of the bath, radiator, ceiling light.
Front Of Property - The front of the property has of street parking for two cars, pedestrian gate leading into a front courtyard area, surrounded by a low stone wall, enough space for a table and chairs to enjoy the evening sun.
Rear Of The Property - There is a rear fully shingled courtyard, a nice space to put outside furniture, walls to three sides, and one side is a panelled enclosed fence.
Entrance - Entrance is via a wooden door with inset glass panel, leading into the hallway.
Hallway - Flagstone flooring, two ceiling spotlights, radiator, door leading into the downstairs WC.
Downstairs Wc - Front aspect room with wooden double glazed window, low level WC, wash hand basin, two ceiling lights, ladder style radiator.
Lounge/Diner - 6.71m x 3.63m (22' x 11'11") - A front aspect room with wooden double glazed windows, wood effect laminate flooring, two radiators, iron log burner sat on a stone hearth, six wall lights, television and telephone point, door to under stairs storage, stairs leading up to all bedroom and a family bathroom.
. -
Kitchen - 6.71m x 2.46m (22' x 8'1") - A rear aspect room with wooden double glazed windows, the kitchen is fitted with base and eye level units with wooden square edge work surfaces over, four ring gas hob, extractor fan over that, stainless steel sink with mixer tap over, dishwasher, space for another appliance, radiator, spotlights, there is also a door leading out to the back courtyard.
First Floor Landing - Walking up the stairs there is a sky light, ceiling light and a radiator, door leading into first floor landing, two ceiling spotlights, fire alarm, doors leading into bedroom, one, two and three and door leading into family bathroom.
Bedroom One - 3.63m max x 2.36m (11'11" max x 7'9") - A front aspect room with wooden double glazed windows, radiator, four rotating spotlights, two wall lights, television point.
Bedroom Two - 3.43m x 3.15m (11'3" x 10'4") - A front aspect room with wooden double glazed windows, radiator, four rotating spotlights.
Bedroom Three - 2.74m x 2.36m (9' x 7'9") - A rear aspect room with a double glazed velux window, radiator, ceiling light.
Family Bathroom - 2.74m x 2.36m (9' x 7'9") - A rear aspect room with a double glazed velux window, a fully tiled room, low level WC, wash hand basin, panel enclosed bath with a shower to one end of the bath, radiator, ceiling light.
Front Of Property - The front of the property has of street parking for two cars, pedestrian gate leading into a front courtyard area, surrounded by a low stone wall, enough space for a table and chairs to enjoy the evening sun.
Rear Of The Property - There is a rear fully shingled courtyard, a nice space to put outside furniture, walls to three sides, and one side is a panelled enclosed fence.
Council tax
First listed
Over a month agoEnergy Performance Certificate
Hollow Road, Shipham, Winscombe
Placebuzz mortgage repayment calculator
Monthly repayment
The Est. Mortgage is for a 25 years repayment mortgage based on a 10% deposit and a 5.5% annual interest. It is only intended as a guide. Make sure you obtain accurate figures from your lender before committing to any mortgage. Your home may be repossessed if you do not keep up repayments on a mortgage.
Hollow Road, Shipham, Winscombe - Streetview
DISCLAIMER: Property descriptions and related information displayed on this page are marketing materials provided by Laurel & Wylde - Cheddar. Placebuzz does not warrant or accept any responsibility for the accuracy or completeness of the property descriptions or related information provided here and they do not constitute property particulars. Please contact Laurel & Wylde - Cheddar for full details and further information.





