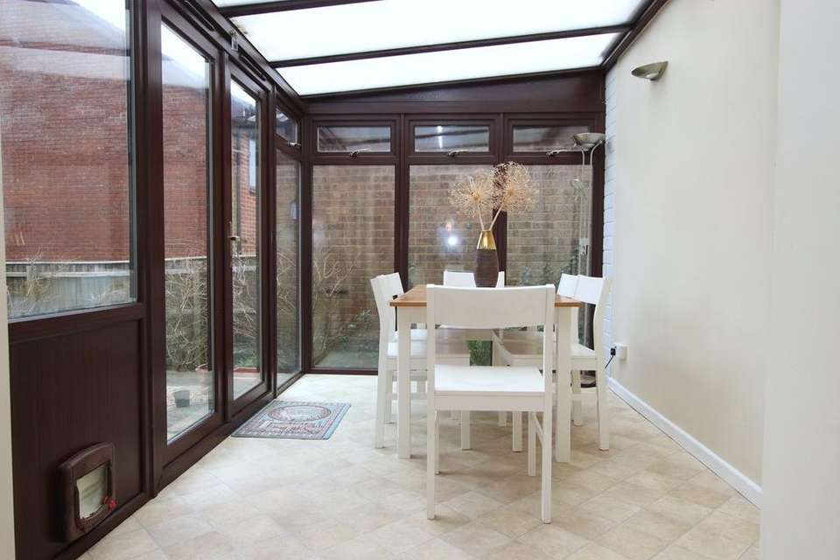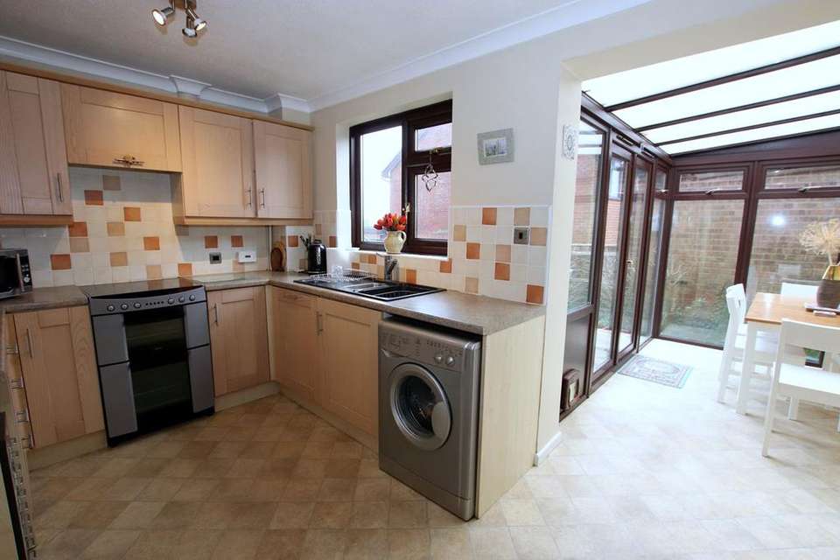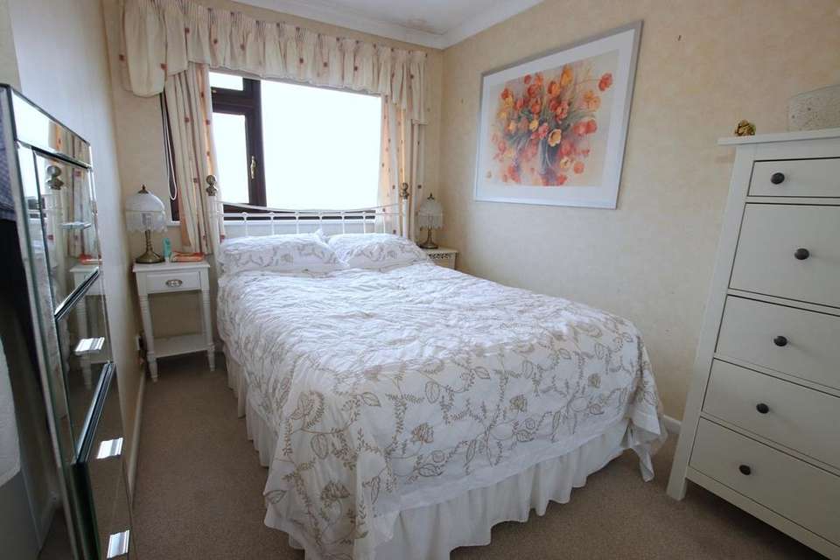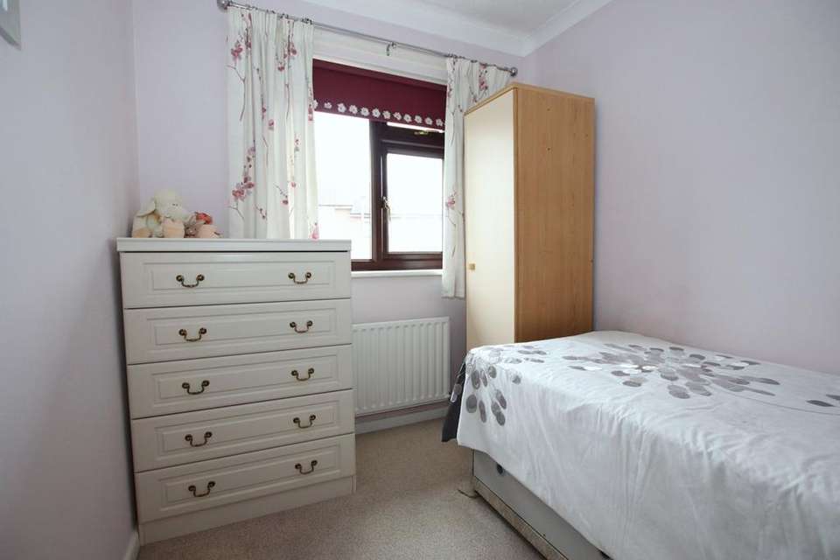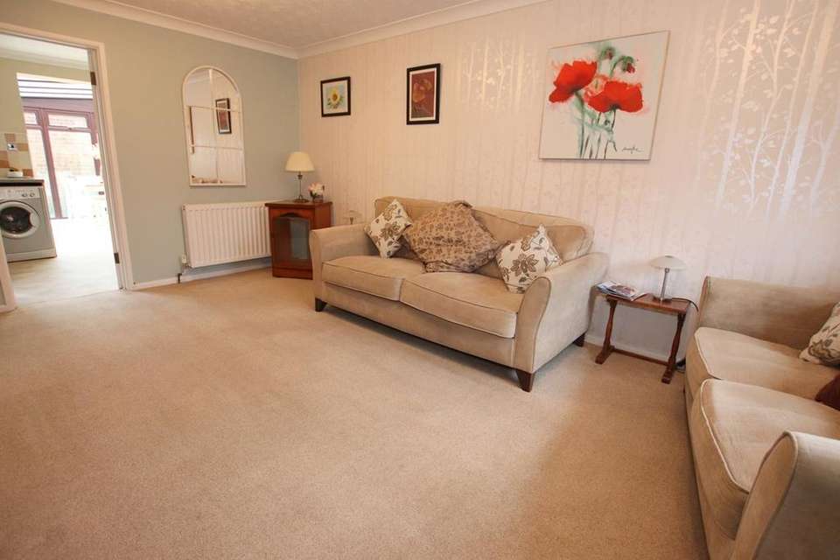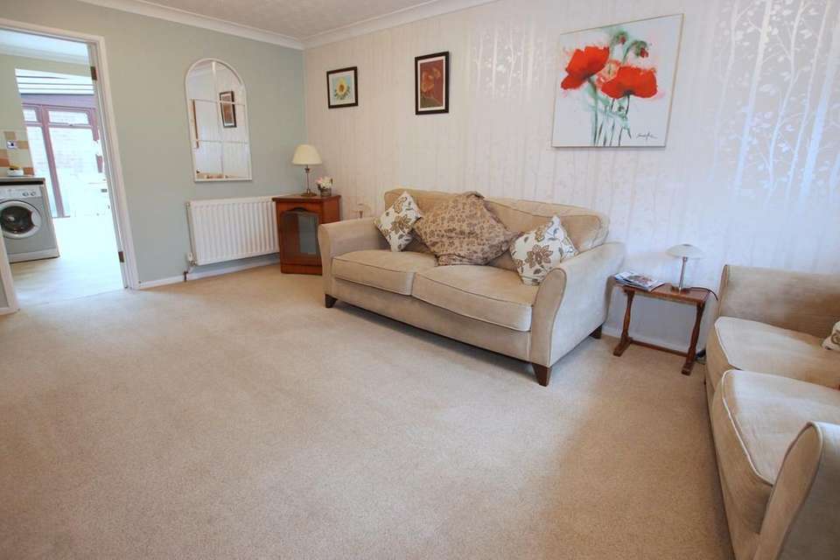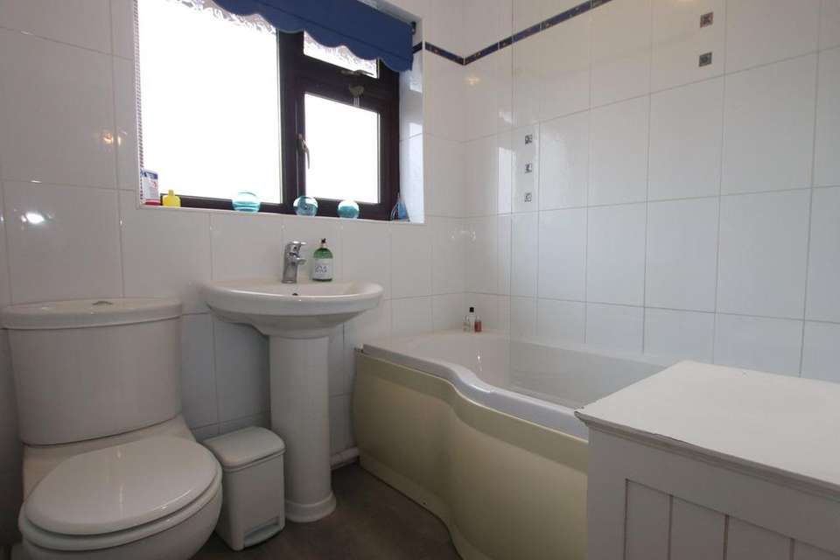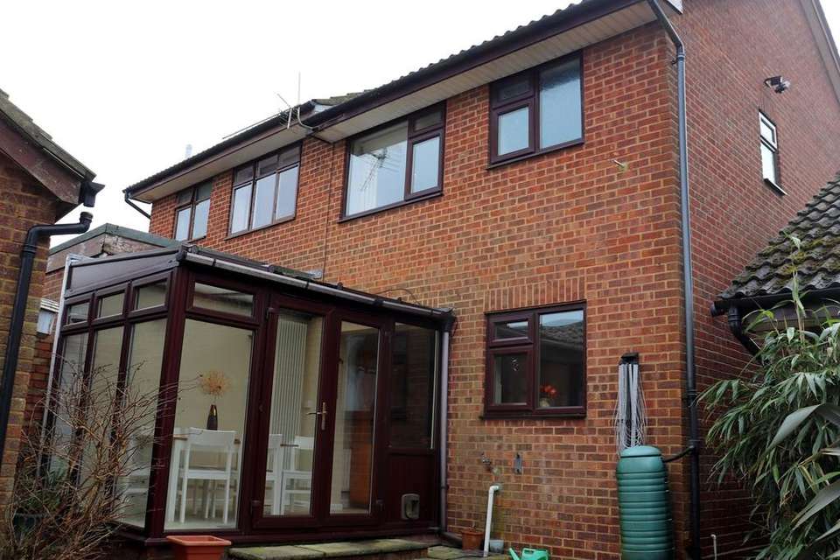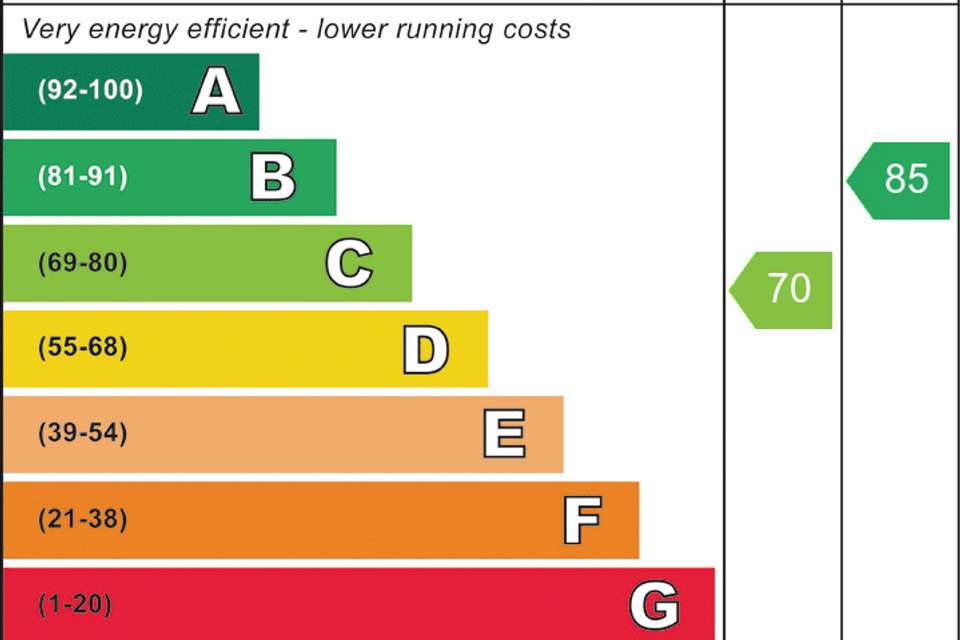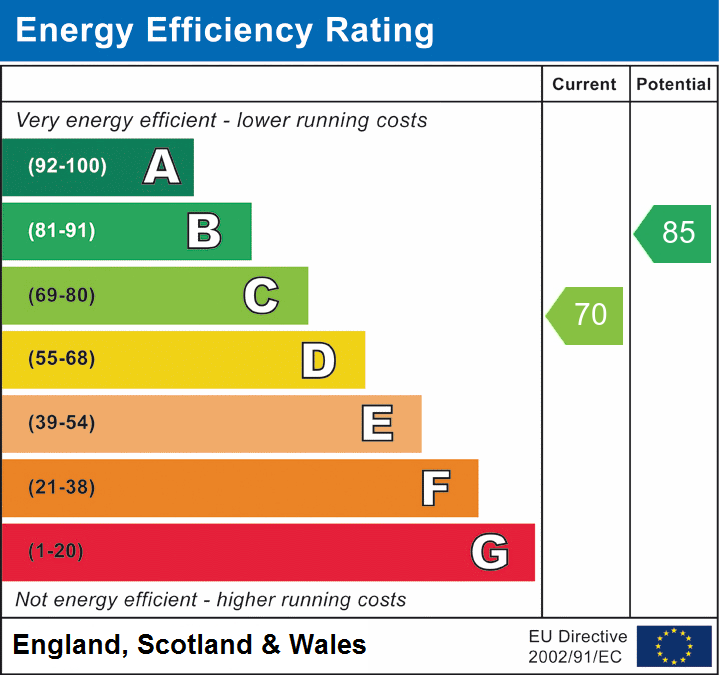3 bedroom semi-detached house for sale
Higher Days Road, Swanage, BH19semi-detached house
bedrooms
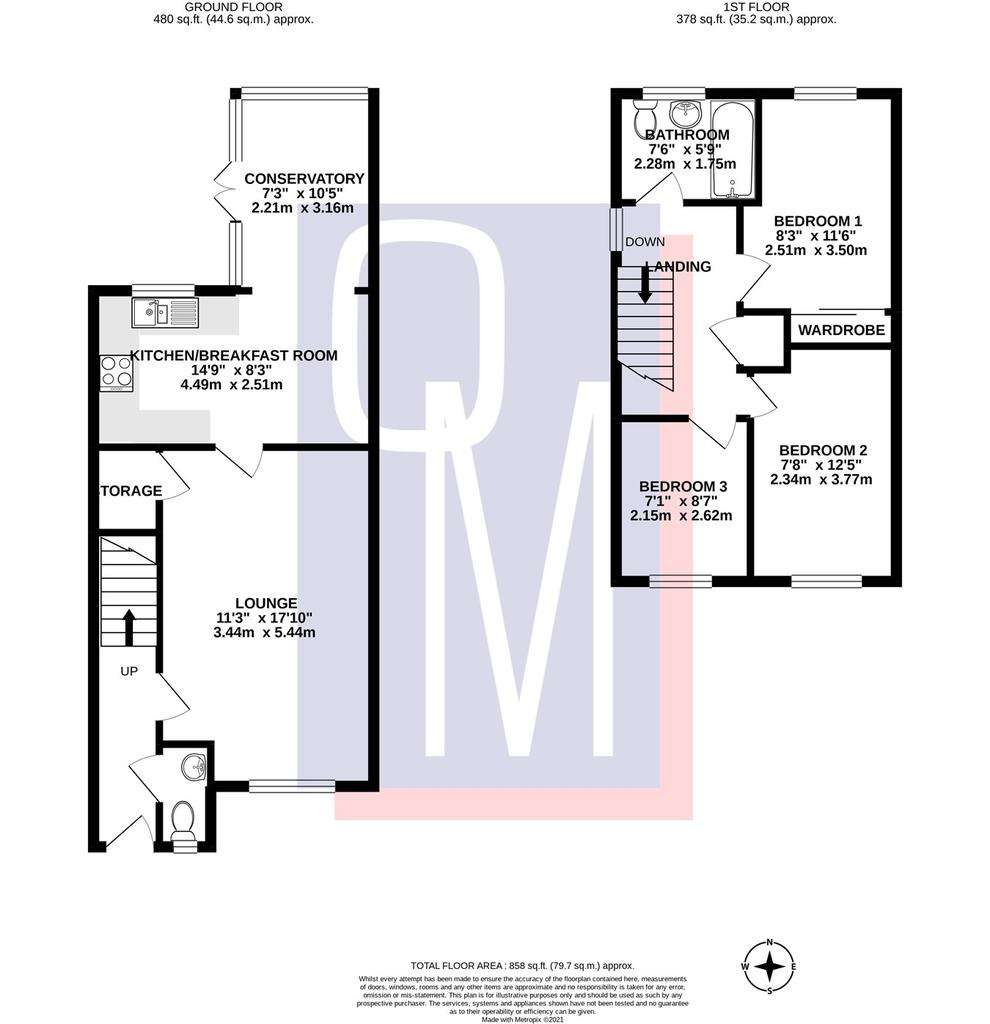
Property photos

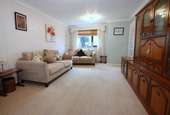
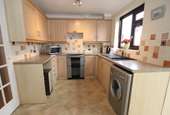
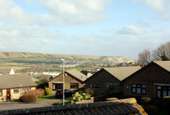
+9
Property description
A semi-detached house situated in an elevated residential location just over a mile west of Swanage town centre. Local amenities, schools and countryside are within walking distance and from the rear of the property there are fine views to the Purbeck hills and Ballard Down.The property has brick elevations under a concrete tiled roof and has the benefit of gas fired heating and uPVC double glazed windows and doors. There is NO FORWARD CHAIN.The property is fully furnished and the contents may, if desired, be purchased by separate negotiation.
ACCOMMODATION
(all measurements approximate)
GROUND FLOOR
ENTRANCE HALL (W)
Stairs to first floor.
TOILET (S)
WC, corner wash basin, water softener.
LOUNGE (S) 5.4 X 3.4
5.4m x 3.4m (17' 9" x 11' 2")
Understairs cupboard.
KITCHEN (N)
4.5m x 2.6m (14' 9" x 8' 6")
Range of fitted worktops, cupboards and drawers. Composite 1.5 bowl sink unit. Electric oven, washing machine and dishwasher, fridge/freezer. Gas fired boiler serving heating radiators and hot water.
CONSERVATORY (W) 3 X 2.3
3m x 2.3m (9' 10" x 7' 7")
French doors to garden.
FIRST FLOOR
LANDING
Hatch and ladder to half boarded loft . Airing cupboard, lagged hot water cylinder with immersion heater.
BEDROOM 1 (N)
3.6m x 2.6m max (11' 10" x 8' 6" max)
Built-in wardrobe.
BEDROOM 2 (S)
3.7m x 2.2m (12' 2" x 7' 3")
BEDROOM 3 (S)
2.7m x 2.2m (8' 10" x 7' 3")
BATHROOM (N)
Panelled bath with independent electric shower over. Pedestal basin, WC. Heated ladder towel rail. Fully tiled walls.
OUTSIDE
Open plan FRONT GARDEN. GARAGE being one of a pair with driveway parking, light and power. Easily maintainable enclosed REAR GARDEN, mainly gravelled with flower and shrub borders.
SERVICES
All main services.
COUNCIL TAX
Band ‘C’ £1924.91 payable 2020/21
ACCOMMODATION
(all measurements approximate)
GROUND FLOOR
ENTRANCE HALL (W)
Stairs to first floor.
TOILET (S)
WC, corner wash basin, water softener.
LOUNGE (S) 5.4 X 3.4
5.4m x 3.4m (17' 9" x 11' 2")
Understairs cupboard.
KITCHEN (N)
4.5m x 2.6m (14' 9" x 8' 6")
Range of fitted worktops, cupboards and drawers. Composite 1.5 bowl sink unit. Electric oven, washing machine and dishwasher, fridge/freezer. Gas fired boiler serving heating radiators and hot water.
CONSERVATORY (W) 3 X 2.3
3m x 2.3m (9' 10" x 7' 7")
French doors to garden.
FIRST FLOOR
LANDING
Hatch and ladder to half boarded loft . Airing cupboard, lagged hot water cylinder with immersion heater.
BEDROOM 1 (N)
3.6m x 2.6m max (11' 10" x 8' 6" max)
Built-in wardrobe.
BEDROOM 2 (S)
3.7m x 2.2m (12' 2" x 7' 3")
BEDROOM 3 (S)
2.7m x 2.2m (8' 10" x 7' 3")
BATHROOM (N)
Panelled bath with independent electric shower over. Pedestal basin, WC. Heated ladder towel rail. Fully tiled walls.
OUTSIDE
Open plan FRONT GARDEN. GARAGE being one of a pair with driveway parking, light and power. Easily maintainable enclosed REAR GARDEN, mainly gravelled with flower and shrub borders.
SERVICES
All main services.
COUNCIL TAX
Band ‘C’ £1924.91 payable 2020/21
Council tax
First listed
Over a month agoEnergy Performance Certificate
Higher Days Road, Swanage, BH19
Placebuzz mortgage repayment calculator
Monthly repayment
The Est. Mortgage is for a 25 years repayment mortgage based on a 10% deposit and a 5.5% annual interest. It is only intended as a guide. Make sure you obtain accurate figures from your lender before committing to any mortgage. Your home may be repossessed if you do not keep up repayments on a mortgage.
Higher Days Road, Swanage, BH19 - Streetview
DISCLAIMER: Property descriptions and related information displayed on this page are marketing materials provided by Oliver Miles Estate Agents - Swanage. Placebuzz does not warrant or accept any responsibility for the accuracy or completeness of the property descriptions or related information provided here and they do not constitute property particulars. Please contact Oliver Miles Estate Agents - Swanage for full details and further information.





