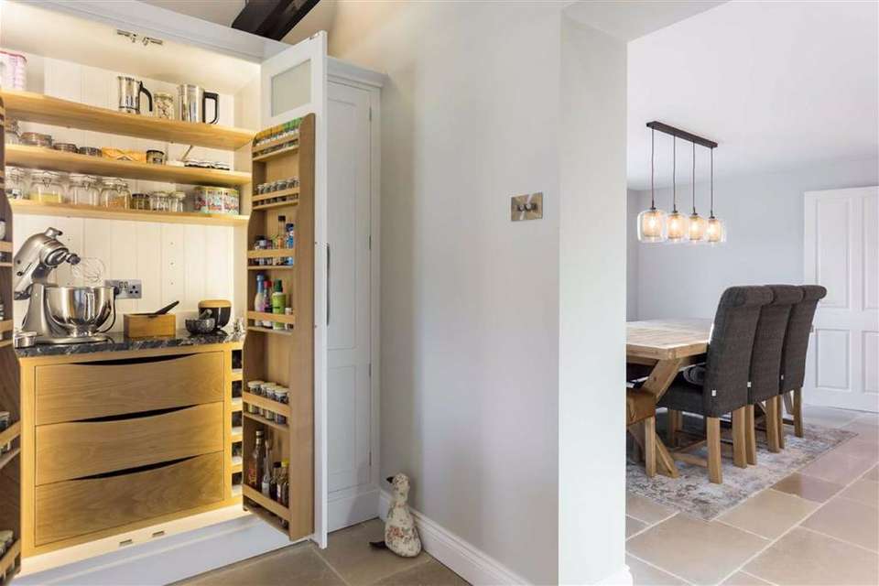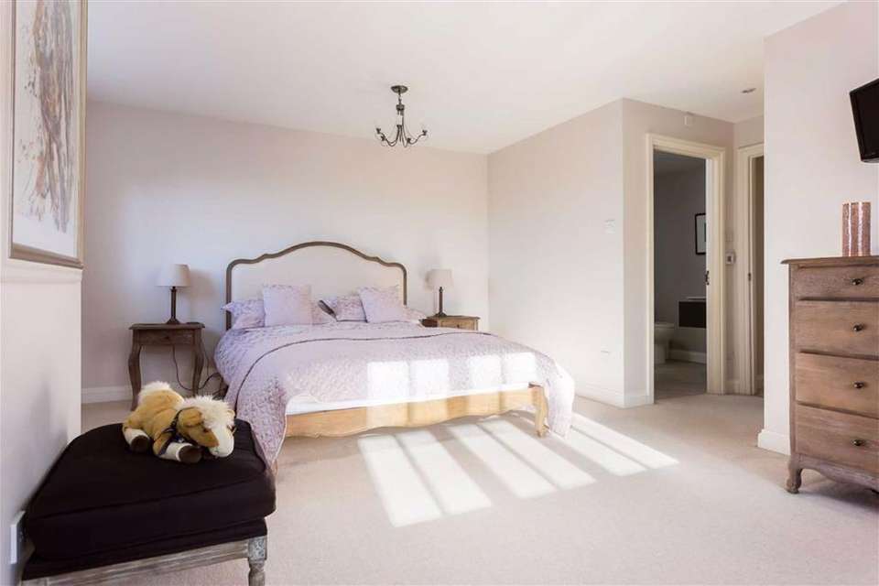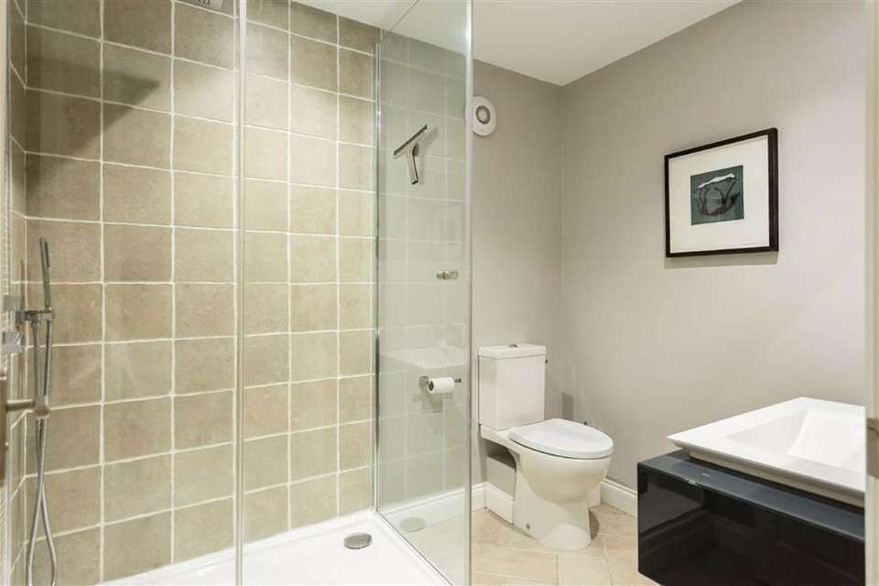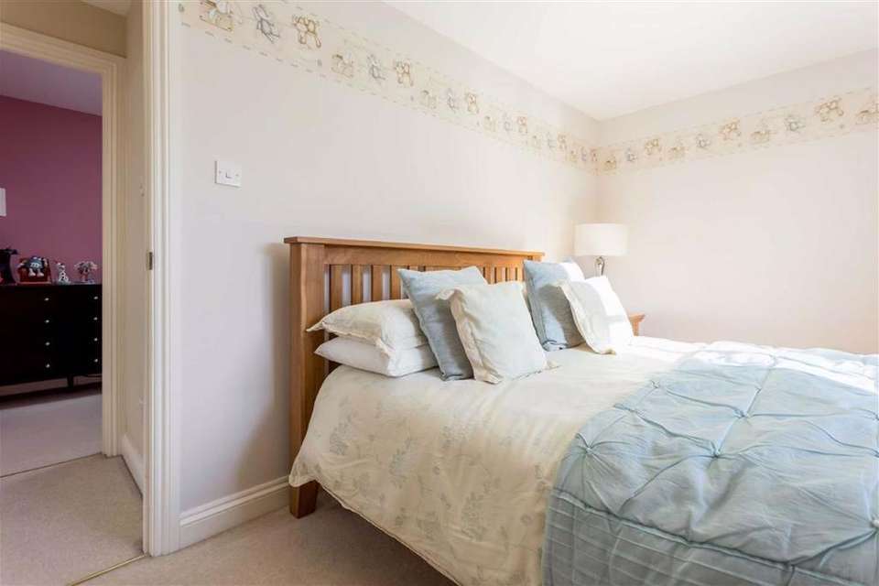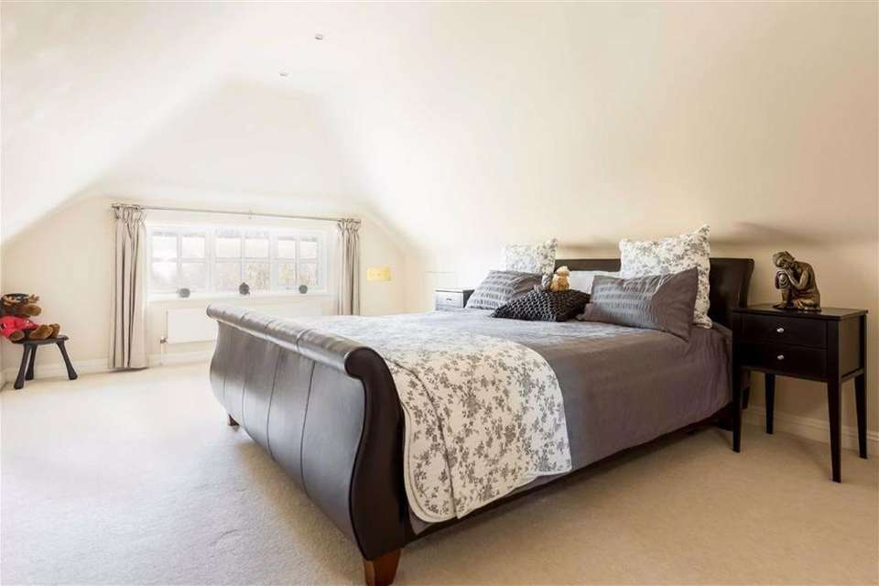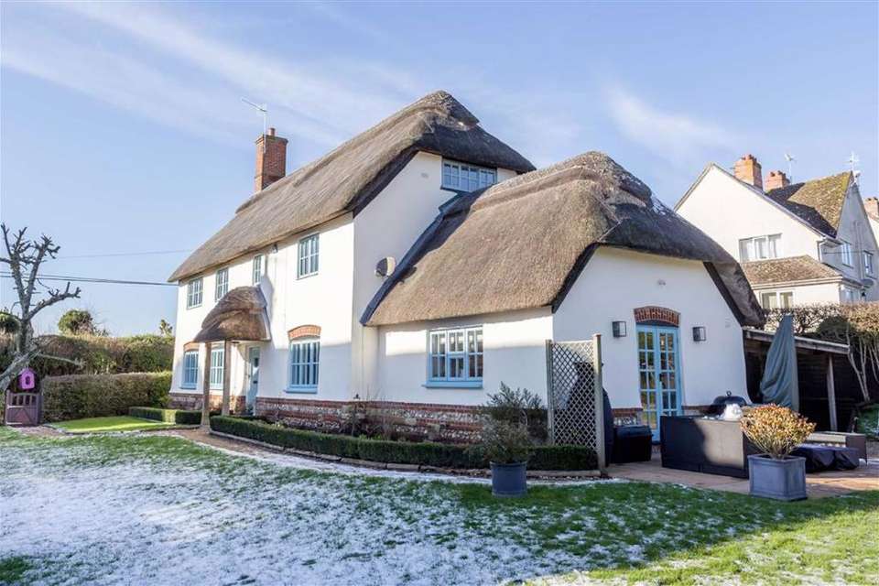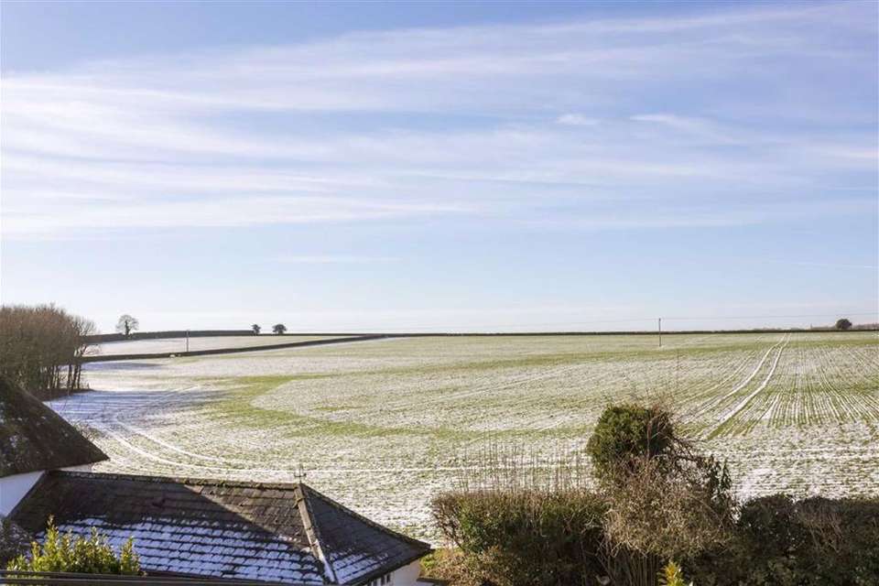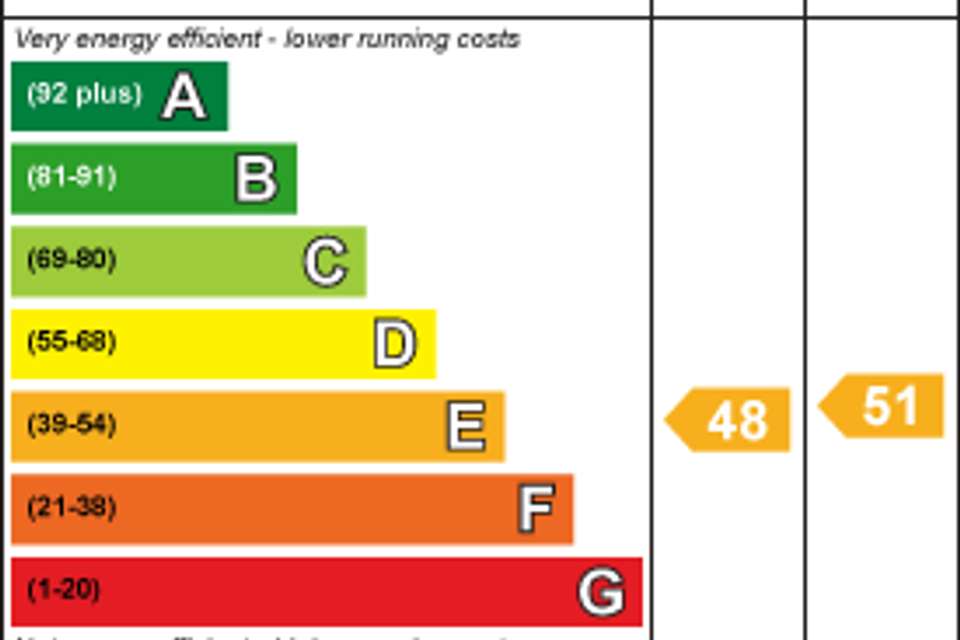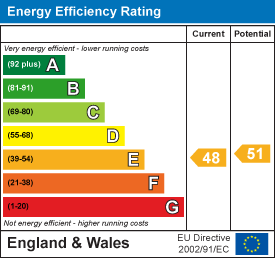5 bedroom cottage for sale
Farnham, Blandford Forum, Dorsethouse
bedrooms
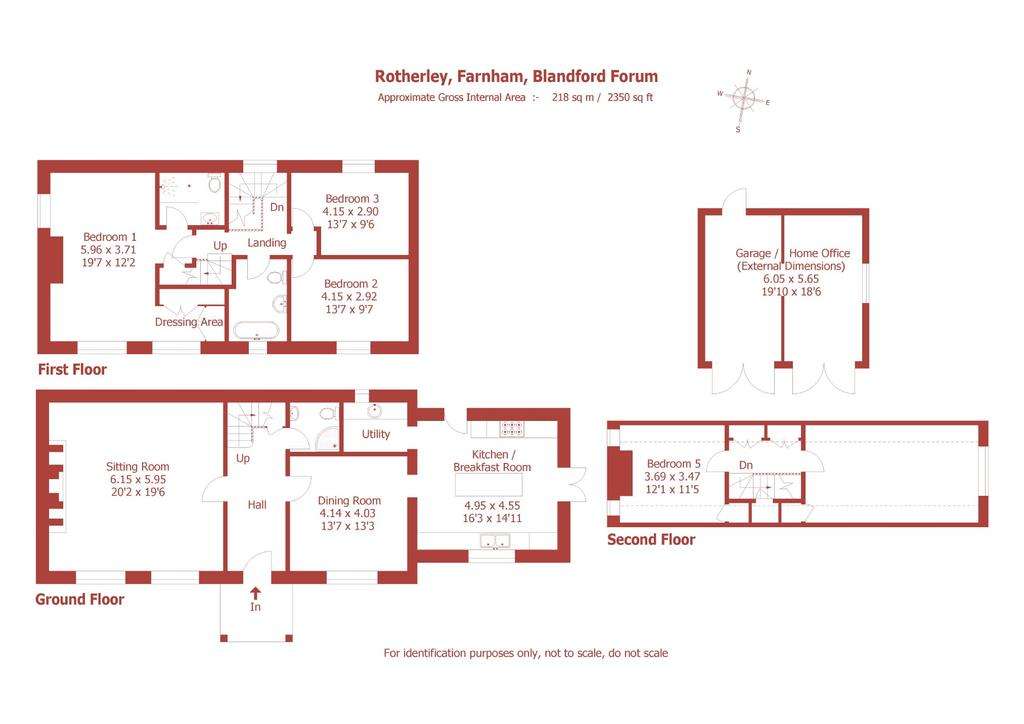
Property photos

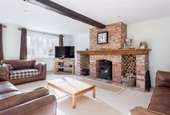
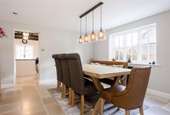
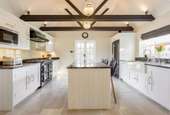
+8
Property description
A delightful, modern 5 double bedroom detached thatched cottage with double garaging and outstanding views over the surrounding farmland, in the conservation village of Farnham, about 12 miles north of Wimborne Minster.
One of four similar character homes built in 1998, Rotherley stands in a plot extending to over 0.26 of acre. The cottage is of traditional construction with brick, flint and cement render elevations under a high ridged thatched roof (with a tall brick chimney). It is connected to mains water and electricity, has timber double glazed windows and LPG heating. For drainage, Rotherley shares a biodisc filtration unit with 3 neighbouring properties, and this is administered by Barrows Management Company for £300 per property, per annum.
Rotherley is a picturesque cottage with spacious accommodation arranged over 3 floors, accessed off a long gravel driveway. It is presented in truly pristine condition throughout, with features including a superb Harvey Jones kitchen (with vaulted ceiling, exposed timbers, island, granite surfaces and Aga), and an attractive living room with a floor-to-ceiling open fireplace and inset wood burner.
The charming village of Farnham is situated on the edge of the Cranborne Chase, about 12 miles north of Wimborne Minster, with easy access to the market town of Blandford Forum, the city of Salisbury, the Jurassic Coast and the Poole/Bournemouth conurbation. The village has a parish church and the renowned Museum Inn pub/restaurant, and the surrounding rolling countryside is largely owned by the Rushmore Estate. The wider area is well served by state and independent schools.
A thatched entrance porch with down timbers and a brick floor leads to the reception hallway which has a pine floor and an under stairs cupboard. There is a shower room with corner shower, wash basin and WC.
The magnificent living room overlooks the side garden and features oak ceiling beams and a floor-to-ceiling brick open fireplace with oak mantel, inset wood burning stove, adjacent log stores and side display.
There is a separate dining room with a feature limestone tiled floor.
The superb kitchen/breakfast room has a vaulted ceiling with exposed A-frame timbers, casement doors to the garden, electric under floor heating, concealed LED lighting and a large island unit. It is fitted with an excellent range of black and cream polished granite work surfaces and a comprehensive range of quality oak units by Harvey Jones of Westbourne. There are twin butler's sinks.
The kitchen features an electric Aga with 3 ovens and 6-burner LPG hob, extractor unit, integrated dishwasher, freezer and Neff microwave, and, available by separate negotiation, an Aga American style double fridge (with 2 freezer drawers and cold water supply.) There is a bespoke Bisque radiator. A particular feature is a large, walk-in larder with oak racks, granite worktops, 3 drawers, wine rack, shelves and door to outside.
The separate utility room has matching granite work surfaces, cupboards, under-bowl sink, cupboard housing a wall mounted boiler, space for washing machine, built-in larder fridge, Bisque radiator and limestone floor.
Stairs from the hall lead to the first floor landing.
Bedroom 1 is a spacious, light, dual aspect room with a superb view over the surrounding farmland, 2 built-in double wardrobes and a single cupboard. There is an en suite shower room, recently refurbished to a high standard, with walk-in double shower, wash basin, WC and electric under floor heating. There are two further double bedrooms on the first floor, along with a family bathroom (with twin-ended bath, basin, WC, and dado panelling and rail).
Stairs lead to second floor landing which has 2 built-in cupboards. Bedroom 4 has a high vaulted ceiling, access to eaves and a view over the rear garden and driveway, and bedroom 5 has eaves access and a superb view over farmland.
A long, private gravel driveway and a 5-bar gate lead to a large gravel courtyard and parking area. There is a large detached double garage, currently arranged as a single garage and gym/office, with personal door, light and power, and excellent storage space, as well as a large carport.
The gardens are enclosed by post-and-rail and panel fencing and hedges, and extend to nearly 0.27 of an acre. They feature well maintained, flat lawns, a paved terrace and barbecue area, gravel paths, box and beech hedges, rose beds, trees including birch and fruit, a bin storage area and a single gate to the village road.
Directions - From Wimborne, proceed north on the B3078 towards Cranborne. At the Horton Inn, turn left, and proceed all the way to the crossroads with the A354 Blandford to Salisbury Road. Proceed across, towards Farnham, and down the hill. Take the second turning on the left, signposted to Farnham. Proceed through the village, passing The Museum Inn on your left, and Rotherley can be found on the right hand side towards the end of the village.
You may download, store and use the material for your own personal use and research. You may not republish, retransmit, redistribute or otherwise make the material available to any party or make the same available on any website, online service or bulletin board of your own or of any other party or make the same available in hard copy or in any other media without the website owner's express prior written consent. The website owner's copyright must remain on all reproductions of material taken from this website.
One of four similar character homes built in 1998, Rotherley stands in a plot extending to over 0.26 of acre. The cottage is of traditional construction with brick, flint and cement render elevations under a high ridged thatched roof (with a tall brick chimney). It is connected to mains water and electricity, has timber double glazed windows and LPG heating. For drainage, Rotherley shares a biodisc filtration unit with 3 neighbouring properties, and this is administered by Barrows Management Company for £300 per property, per annum.
Rotherley is a picturesque cottage with spacious accommodation arranged over 3 floors, accessed off a long gravel driveway. It is presented in truly pristine condition throughout, with features including a superb Harvey Jones kitchen (with vaulted ceiling, exposed timbers, island, granite surfaces and Aga), and an attractive living room with a floor-to-ceiling open fireplace and inset wood burner.
The charming village of Farnham is situated on the edge of the Cranborne Chase, about 12 miles north of Wimborne Minster, with easy access to the market town of Blandford Forum, the city of Salisbury, the Jurassic Coast and the Poole/Bournemouth conurbation. The village has a parish church and the renowned Museum Inn pub/restaurant, and the surrounding rolling countryside is largely owned by the Rushmore Estate. The wider area is well served by state and independent schools.
A thatched entrance porch with down timbers and a brick floor leads to the reception hallway which has a pine floor and an under stairs cupboard. There is a shower room with corner shower, wash basin and WC.
The magnificent living room overlooks the side garden and features oak ceiling beams and a floor-to-ceiling brick open fireplace with oak mantel, inset wood burning stove, adjacent log stores and side display.
There is a separate dining room with a feature limestone tiled floor.
The superb kitchen/breakfast room has a vaulted ceiling with exposed A-frame timbers, casement doors to the garden, electric under floor heating, concealed LED lighting and a large island unit. It is fitted with an excellent range of black and cream polished granite work surfaces and a comprehensive range of quality oak units by Harvey Jones of Westbourne. There are twin butler's sinks.
The kitchen features an electric Aga with 3 ovens and 6-burner LPG hob, extractor unit, integrated dishwasher, freezer and Neff microwave, and, available by separate negotiation, an Aga American style double fridge (with 2 freezer drawers and cold water supply.) There is a bespoke Bisque radiator. A particular feature is a large, walk-in larder with oak racks, granite worktops, 3 drawers, wine rack, shelves and door to outside.
The separate utility room has matching granite work surfaces, cupboards, under-bowl sink, cupboard housing a wall mounted boiler, space for washing machine, built-in larder fridge, Bisque radiator and limestone floor.
Stairs from the hall lead to the first floor landing.
Bedroom 1 is a spacious, light, dual aspect room with a superb view over the surrounding farmland, 2 built-in double wardrobes and a single cupboard. There is an en suite shower room, recently refurbished to a high standard, with walk-in double shower, wash basin, WC and electric under floor heating. There are two further double bedrooms on the first floor, along with a family bathroom (with twin-ended bath, basin, WC, and dado panelling and rail).
Stairs lead to second floor landing which has 2 built-in cupboards. Bedroom 4 has a high vaulted ceiling, access to eaves and a view over the rear garden and driveway, and bedroom 5 has eaves access and a superb view over farmland.
A long, private gravel driveway and a 5-bar gate lead to a large gravel courtyard and parking area. There is a large detached double garage, currently arranged as a single garage and gym/office, with personal door, light and power, and excellent storage space, as well as a large carport.
The gardens are enclosed by post-and-rail and panel fencing and hedges, and extend to nearly 0.27 of an acre. They feature well maintained, flat lawns, a paved terrace and barbecue area, gravel paths, box and beech hedges, rose beds, trees including birch and fruit, a bin storage area and a single gate to the village road.
Directions - From Wimborne, proceed north on the B3078 towards Cranborne. At the Horton Inn, turn left, and proceed all the way to the crossroads with the A354 Blandford to Salisbury Road. Proceed across, towards Farnham, and down the hill. Take the second turning on the left, signposted to Farnham. Proceed through the village, passing The Museum Inn on your left, and Rotherley can be found on the right hand side towards the end of the village.
You may download, store and use the material for your own personal use and research. You may not republish, retransmit, redistribute or otherwise make the material available to any party or make the same available on any website, online service or bulletin board of your own or of any other party or make the same available in hard copy or in any other media without the website owner's express prior written consent. The website owner's copyright must remain on all reproductions of material taken from this website.
Council tax
First listed
Over a month agoEnergy Performance Certificate
Farnham, Blandford Forum, Dorset
Placebuzz mortgage repayment calculator
Monthly repayment
The Est. Mortgage is for a 25 years repayment mortgage based on a 10% deposit and a 5.5% annual interest. It is only intended as a guide. Make sure you obtain accurate figures from your lender before committing to any mortgage. Your home may be repossessed if you do not keep up repayments on a mortgage.
Farnham, Blandford Forum, Dorset - Streetview
DISCLAIMER: Property descriptions and related information displayed on this page are marketing materials provided by Christopher Batten Estate Agents. Placebuzz does not warrant or accept any responsibility for the accuracy or completeness of the property descriptions or related information provided here and they do not constitute property particulars. Please contact Christopher Batten Estate Agents for full details and further information.





