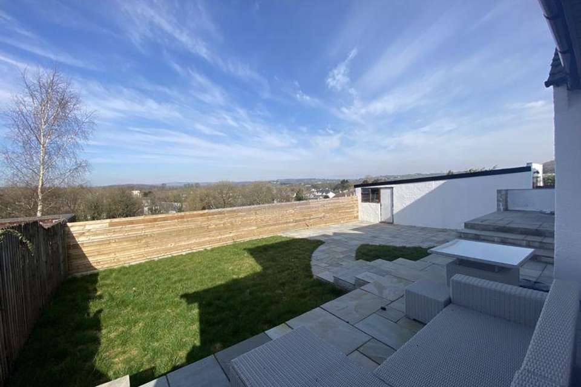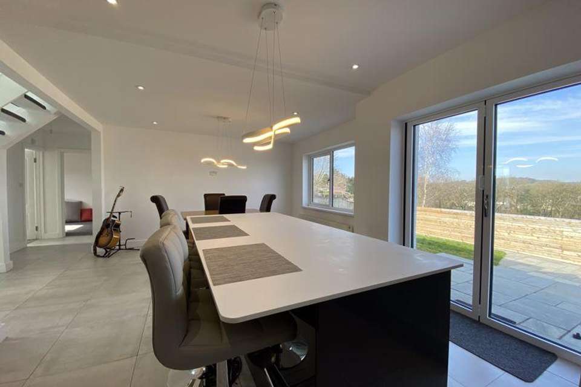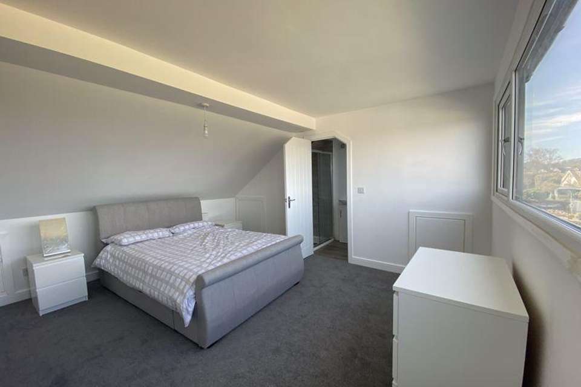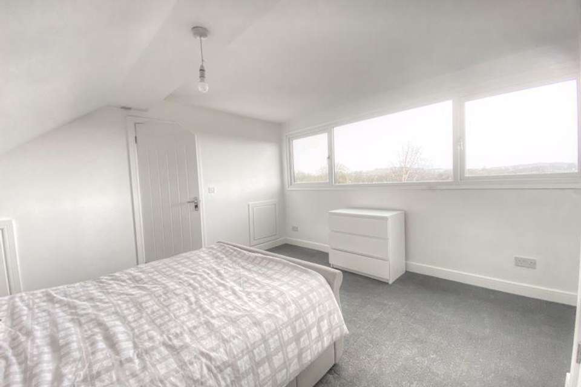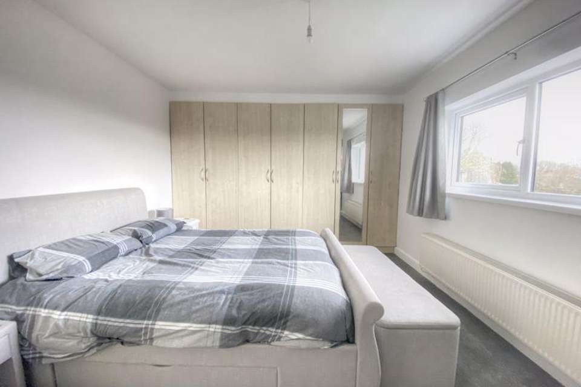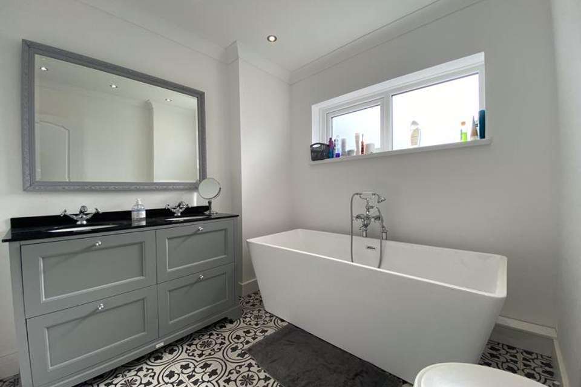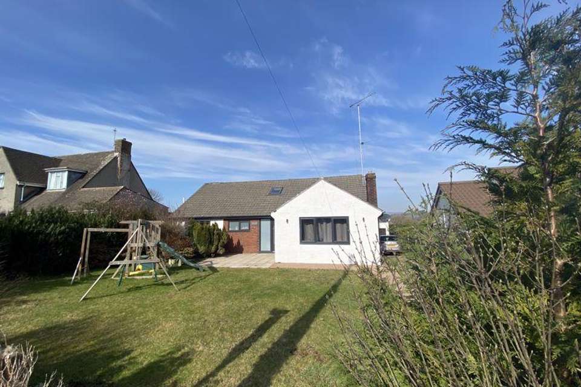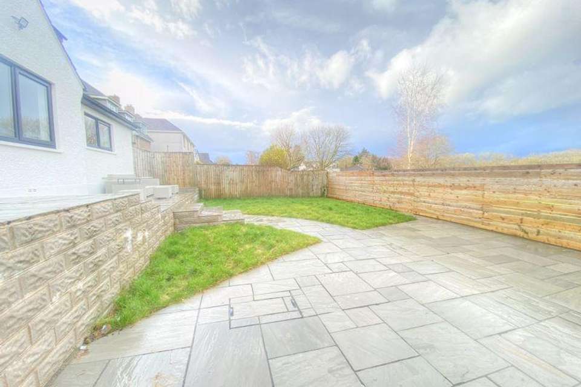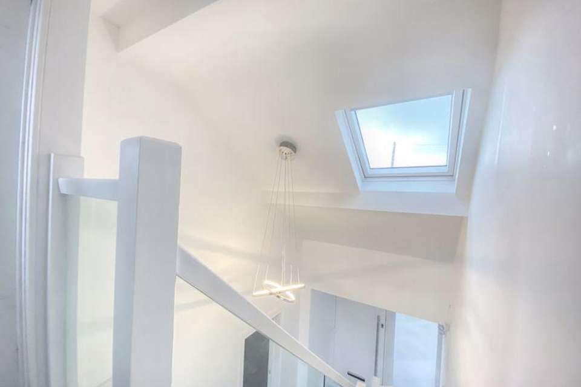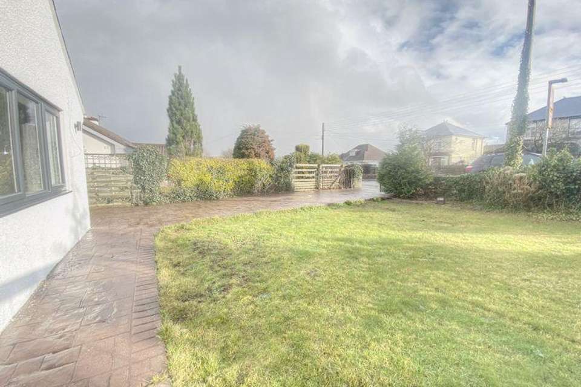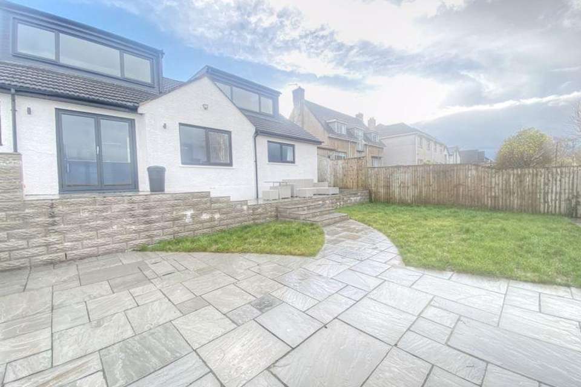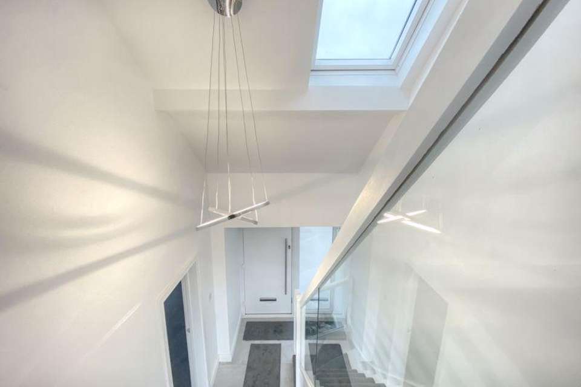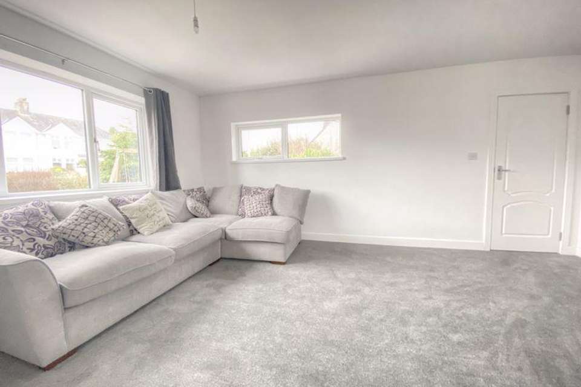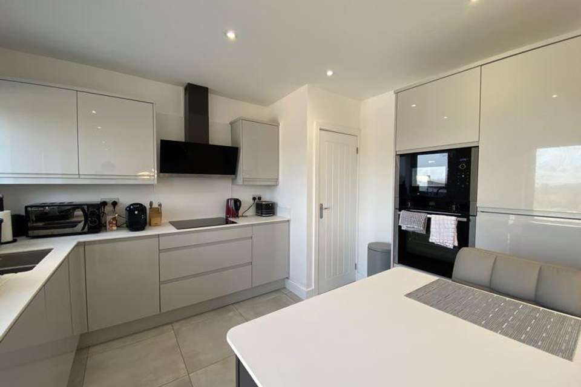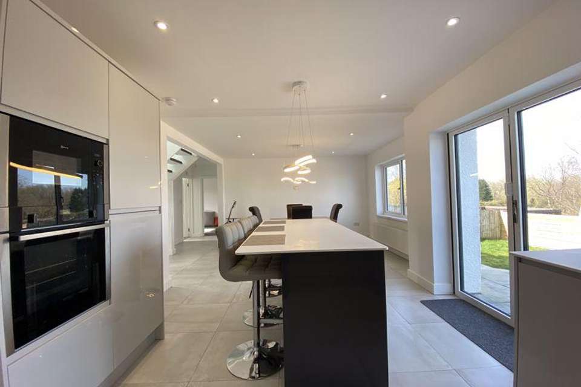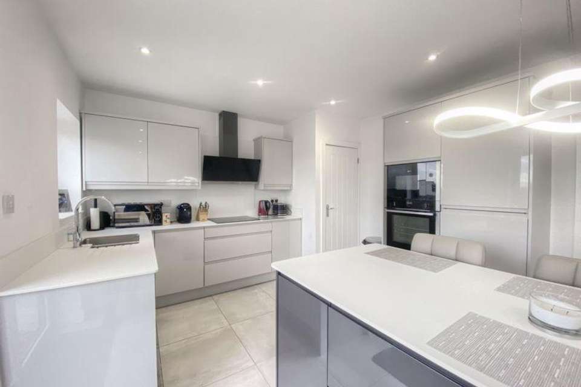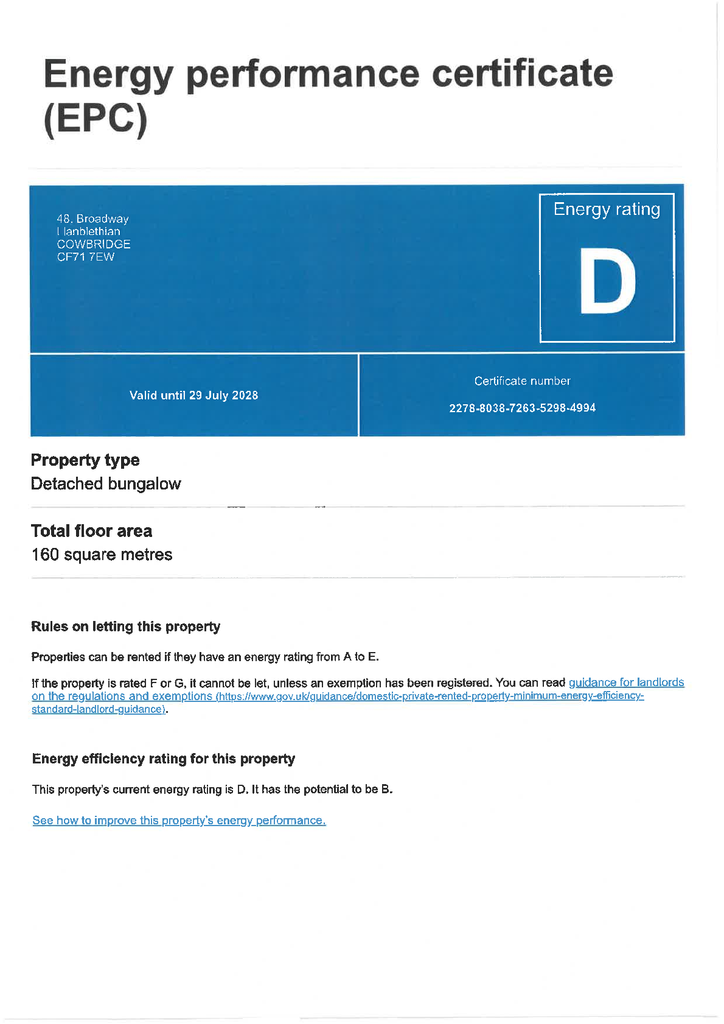4 bedroom property for sale
'The Garth', 48 Broadway, Llanblethian, The Vale of Glamorgan CF71 7EWproperty
bedrooms
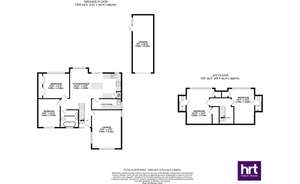
Property photos

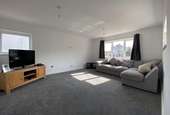
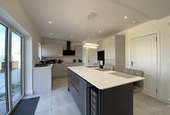
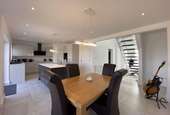
+16
Property description
Newly renovated and re-modelled to an excellent standard throughout, this modern detached four bedroom family home provides accommodation set over two floors located a short walk from Cowbridge High Street with scenic, elevated views from the rear of the property. Composite entrance door with frosted window to side opens to ENTRANCE HALL, (6'6" x 13‘9"), double height pitched ceiling with Velux window and modern pendant light, square ceramic tiled floor, modern timber and glass quarter turn stairs rising to first floor. Open plan KITCHEN/BREAKFAST/DINING ROOM, (23'9 x 16‘2"), ceramic tiled floor continues, multiple recess ceiling spotlights, two additional pendant ceiling lights (one over dining table, one over breakfast bar), gloss finish handle-less wall and base mounted units, Corian worksurface, in-set one and a half stainless steel sink, full range of ‘Neff’ integrated appliances including induction hob, oven, microwave grill, ‘Hotpoint’ fridge/freezer and dishwasher. Large central island housing additional storage, drinks cooler and breakfast bar, two large windows overlooking rear garden and a set of aluminium frame bi-fold doors leading out to back garden. Boiler cupboard housing wall mounted Worcester Combi boiler, fuse board and low-level storage shelf. UTILITY ROOM, (13'5" x 4’9"), ceramic tiled floor, timber effect wall and base mounted units, roll top work surface, stainless steel sink and drainer with double glaze window to side elevation above and provision for plumbed white goods. SITTING ROOM, (13'4" x 17‘5"), fully carpeted, two pendant ceiling lights and triple aspect with windows to side and front elevation. FAMILY BATHROOM, (7'9" x 8‘1"), patterned ceramic tiled floor, low-level WC, freestanding bath, wall mounted chrome heated towel rail, ‘his and hers’ vanity sink unit with granite top and frosted glaze window to front elevation. BEDROOM 1, (11'4" x 13‘3"), fully carpeted, pendant ceiling light, bank of fitted wardrobes and large windows to back garden with, panoramic views over Cowbridge. BEDROOM 2, (12'8" x 10‘), fully carpeted, central pendant ceiling light and large window overlooking front garden. First floor LANDING, (2'7" x 8‘6"), fully carpeted, recess ceiling spotlight. BEDROOM 3, (12'"2 x 14‘3"), fully carpeted, pendant ceiling light, part pitch to ceiling, multiple eaves storage cupboards and large glazed window to back elevation with impressive views over Cowbridge and the Vale countryside beyond. Door to EN-SUITE SHOWER ROOM, (3'5" x 7‘2"), wood effect floor, modern low-level WC, matching wall mounted wash hand basin cupboard below, chrome heated towel rail, fully tiled mains fed shower enclosure with sliding glass door and velux window. BEDROOM 4 (12'7" x 14‘3"), fully carpeted, pendant ceiling light, part pitched ceiling, multiple eaves storage cupboard and separate wardrobe with hanging rail and a large window to rear elevation with unspoiled town and countryside views. Door to EN-SUITE SHOWER ROOM (3'5" X 7'2") wood effect floor, modern low-level WC with matching wall mounted wash hand basin cupboard below, chrome heated towel rail, fully tiled mains fed shower enclosure with sliding glass door and velux window.Detached tandem DOUBLE GARAGE and WORKSHOP, (26'1" x 8’9"), manual up and over door, power and lighting, internal door steps down to a rear workshop with side door and window to garden. Natural stone wall, gated entrance to the front leads to a long stone effect concrete drive with multiple parking spaces (approx 5 cars), well-kept flat lawn and establish stocked borders and patio area. Gated access from both sides to the rear garden offers a top level paved seating area, lower lawn, paved patio enjoying elevated views across Cowbridge and the countryside afar.
Council tax
First listed
Over a month agoEnergy Performance Certificate
'The Garth', 48 Broadway, Llanblethian, The Vale of Glamorgan CF71 7EW
Placebuzz mortgage repayment calculator
Monthly repayment
The Est. Mortgage is for a 25 years repayment mortgage based on a 10% deposit and a 5.5% annual interest. It is only intended as a guide. Make sure you obtain accurate figures from your lender before committing to any mortgage. Your home may be repossessed if you do not keep up repayments on a mortgage.
'The Garth', 48 Broadway, Llanblethian, The Vale of Glamorgan CF71 7EW - Streetview
DISCLAIMER: Property descriptions and related information displayed on this page are marketing materials provided by Herbert R Thomas - Cowbridge. Placebuzz does not warrant or accept any responsibility for the accuracy or completeness of the property descriptions or related information provided here and they do not constitute property particulars. Please contact Herbert R Thomas - Cowbridge for full details and further information.





