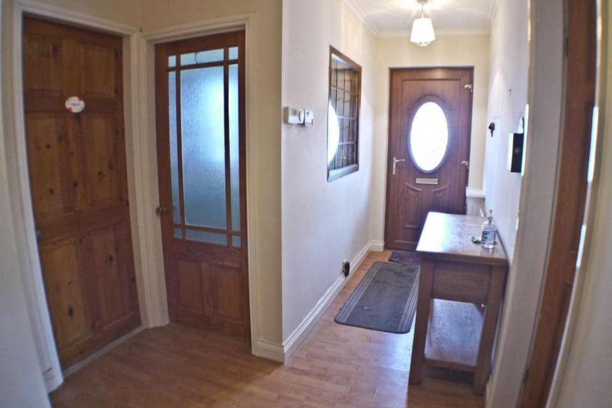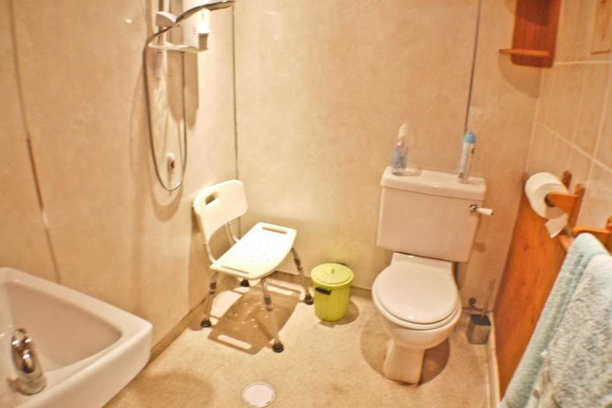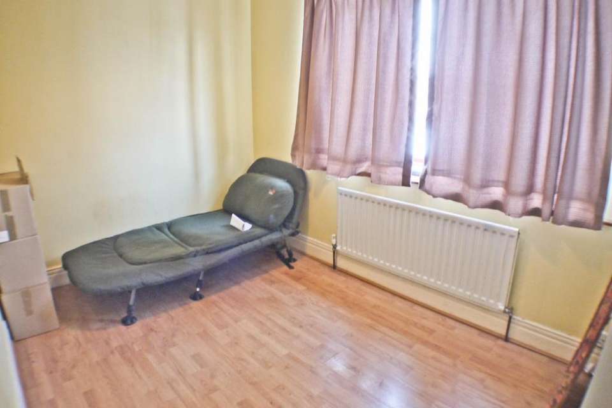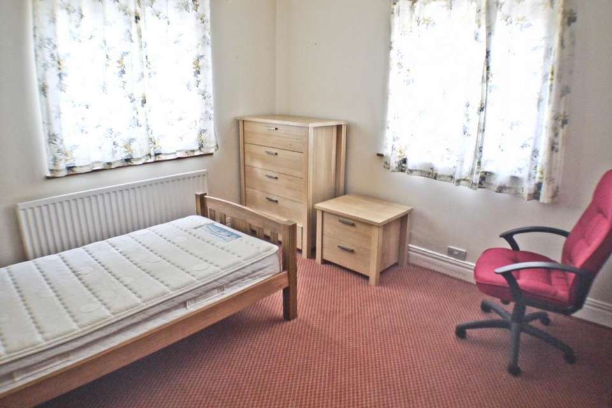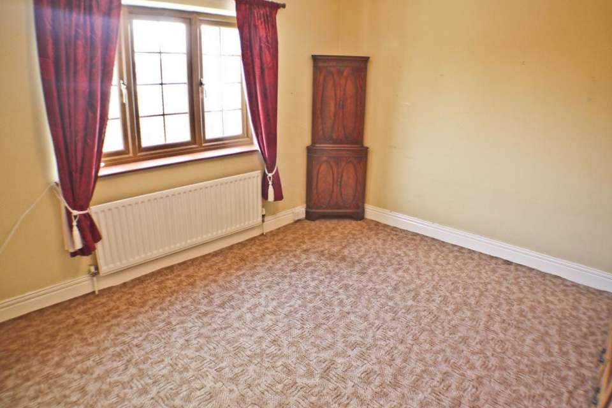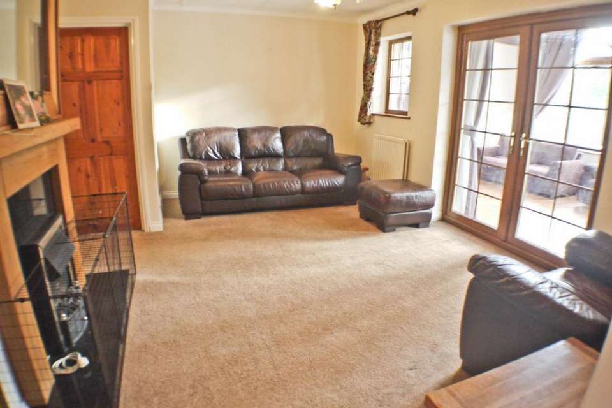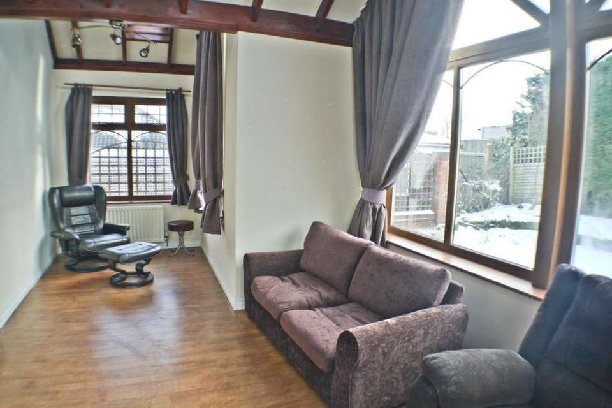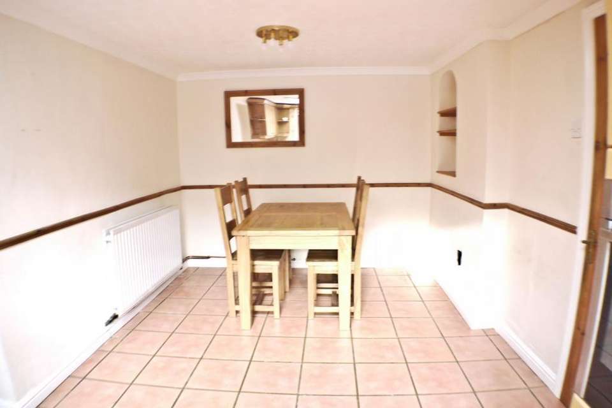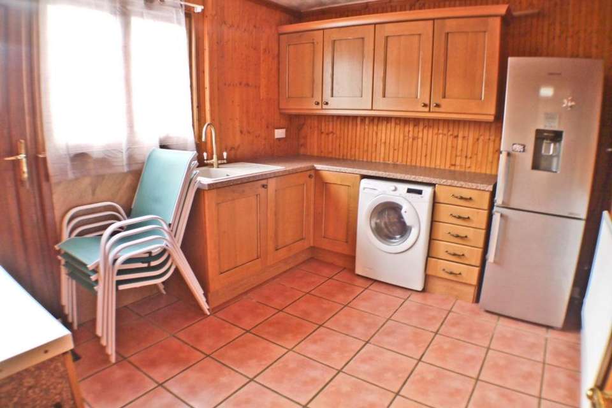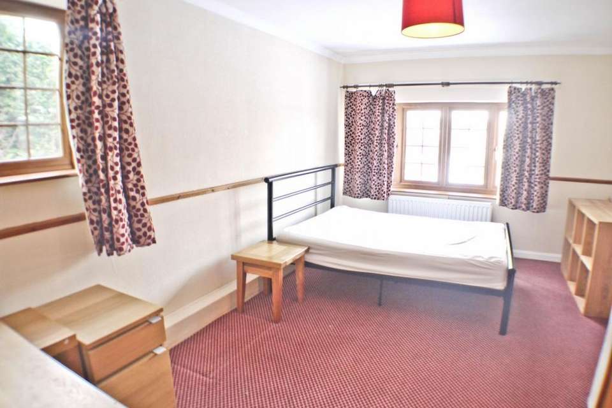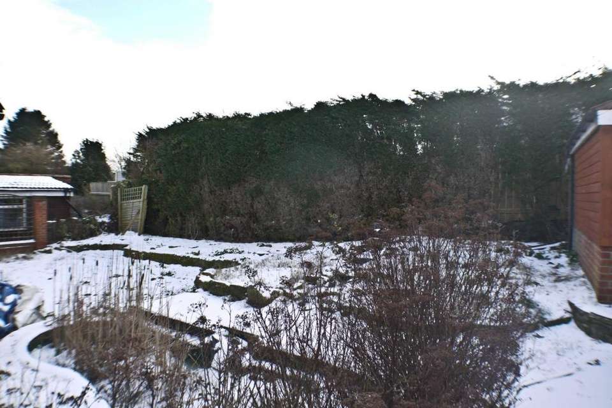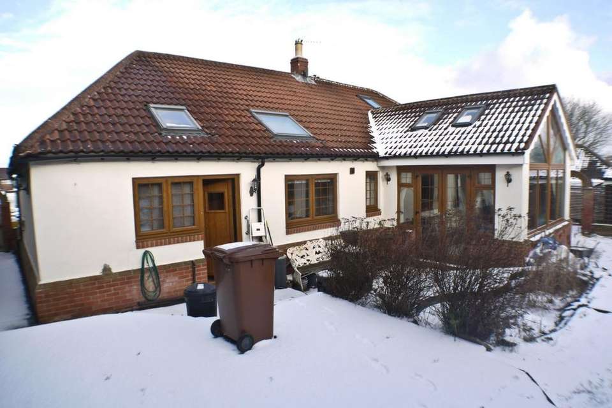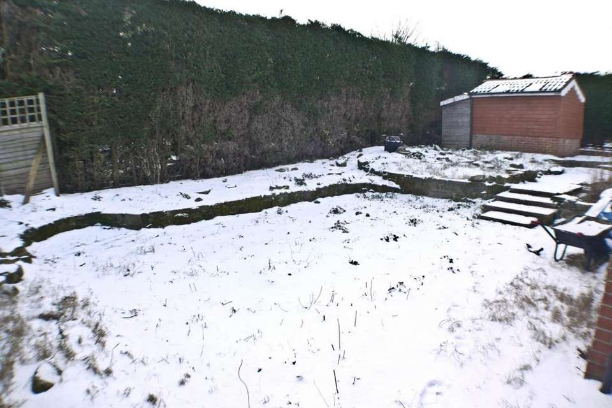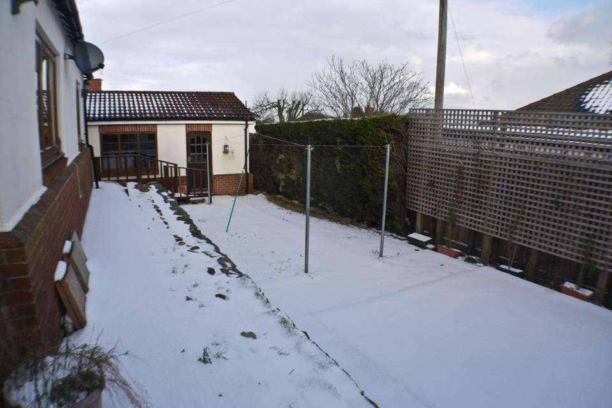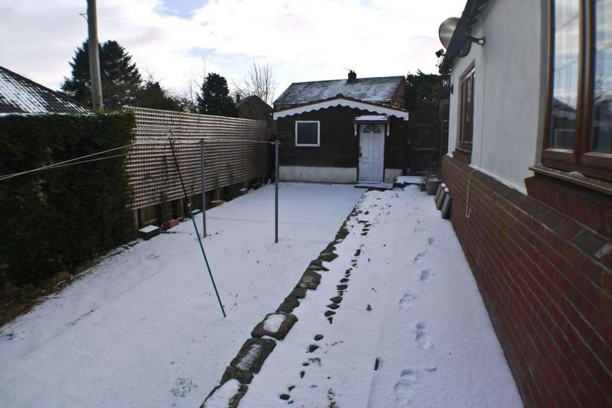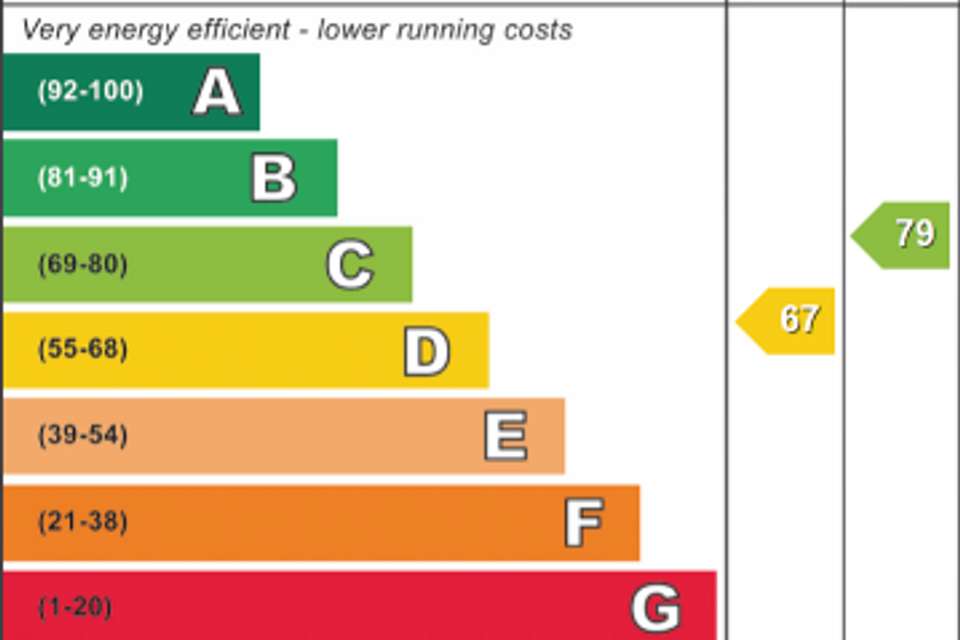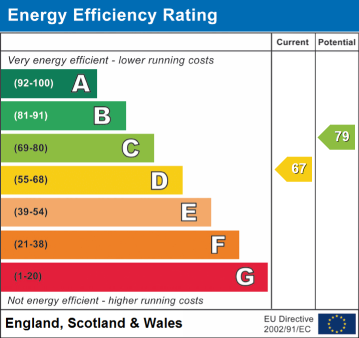4 bedroom bungalow for sale
Homedale, Prudhoe, NE42bungalow
bedrooms
Property photos
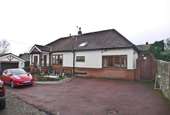
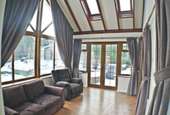
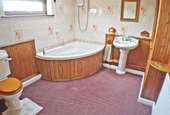
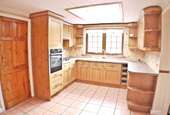
+16
Property description
*SPACIOUS DETACHED BUNGALOW*VERY SOUGHT AFTER LOCATION*FOUR BEDROOMS*TWO BATHROOMS*DINING KITCHEN*UTILITY ROOM*LARGE GARDEN ROOM WITH CATHEDRAL STYLE WINDOWS*DETACHED GARAGE*WORK SHOP*GARDENS TO ALL FOUR SIDES*VANACNT POSESSION*
Entrance Hallway: 5.25m x 2.34m (17'3" x 7'8"), Upvc entrance door to hallway, laminate wood flooring, two central heating radiators.
Bedroom: 2.33m x 3.72m (7'8" x 12'2"), Upvc windows to front and side aspects, central heating radiator, laminate wood flooring.
Wet Room: 2.67m x 1.50m (8'9" x 4'11"), Electric shower, WC, pedestal wash hand basin, non-slip flooring and floor drain, laminate and tiled walls, linen storage and inset spotlights.
Bedroom: 3.39m x 3.93m (11'1" x 12'11"), Upvc window to front and side aspects and central heating radiator.
Bedroom: 3.96m x 3.33m (12'12" x 10'11"), Up window to side aspect and central heating radiator.
Lounge: 3.94m x 5.00m (12'11" x 16'5"), Upvc French doors to conservatory, 2 Upvc window to the rear aspect, and electric fire with timber surround, TV point and central heating radiator.
Garden Room: 6.60m x 3.59m (21'8" x 11'9"), Vaulted ceiling with 6 double glazed Velux windows, Cathedral style windows looking onto rear garden, Upvc French doors to garden, beamed ceiling and central heating radiator.
Dining Kitchen: 2.99m x 5.55m (9'10" x 18'3"), Wall base and display units with laminate work surfaces, sink and drainer unit with mixer tap, gas hob with extractor hood, high level integral oven, integral wine rack, double glazed Velux to rear Upvc window to rear, tiled floor and central heating radiator.
Utility Boot Room: 3.39m x 2.95m (11'1" x 9'8"), Wall and base units with laminate work surfaces, sink and drainer with mixer tap, plumbed for washing machine, central heating radiator, tiled floor, Upvc window and door to rear garden.
Main Bedroom: 5.28m x 3.32m (17'4" x 10'11"), Upvc window to front and side aspects, central heating radiator and fitted wardrobes
Ensuite Bathroom: 2.84m x 2.45m (9'4" x 8'0"), Double glazed Velux window to front aspect, corner bath with electric shower over, WC, pedestal wash hand basin, central heating radiator and display shelving.
Garage: Detached garage with up and over door to garden, light and electric.
Workshop / Office: 5.97m x 3.90m (19'7" x 12'10"), Detached in garden, Upvc window to rear and single glazed to the side aspect, light and electric.
Gardens: Long driveway to parking and garage. There are gardens to both side and rear with Astro turf, patios, gravelled beds trees and shrubs and a large garden shed.
Entrance Hallway: 5.25m x 2.34m (17'3" x 7'8"), Upvc entrance door to hallway, laminate wood flooring, two central heating radiators.
Bedroom: 2.33m x 3.72m (7'8" x 12'2"), Upvc windows to front and side aspects, central heating radiator, laminate wood flooring.
Wet Room: 2.67m x 1.50m (8'9" x 4'11"), Electric shower, WC, pedestal wash hand basin, non-slip flooring and floor drain, laminate and tiled walls, linen storage and inset spotlights.
Bedroom: 3.39m x 3.93m (11'1" x 12'11"), Upvc window to front and side aspects and central heating radiator.
Bedroom: 3.96m x 3.33m (12'12" x 10'11"), Up window to side aspect and central heating radiator.
Lounge: 3.94m x 5.00m (12'11" x 16'5"), Upvc French doors to conservatory, 2 Upvc window to the rear aspect, and electric fire with timber surround, TV point and central heating radiator.
Garden Room: 6.60m x 3.59m (21'8" x 11'9"), Vaulted ceiling with 6 double glazed Velux windows, Cathedral style windows looking onto rear garden, Upvc French doors to garden, beamed ceiling and central heating radiator.
Dining Kitchen: 2.99m x 5.55m (9'10" x 18'3"), Wall base and display units with laminate work surfaces, sink and drainer unit with mixer tap, gas hob with extractor hood, high level integral oven, integral wine rack, double glazed Velux to rear Upvc window to rear, tiled floor and central heating radiator.
Utility Boot Room: 3.39m x 2.95m (11'1" x 9'8"), Wall and base units with laminate work surfaces, sink and drainer with mixer tap, plumbed for washing machine, central heating radiator, tiled floor, Upvc window and door to rear garden.
Main Bedroom: 5.28m x 3.32m (17'4" x 10'11"), Upvc window to front and side aspects, central heating radiator and fitted wardrobes
Ensuite Bathroom: 2.84m x 2.45m (9'4" x 8'0"), Double glazed Velux window to front aspect, corner bath with electric shower over, WC, pedestal wash hand basin, central heating radiator and display shelving.
Garage: Detached garage with up and over door to garden, light and electric.
Workshop / Office: 5.97m x 3.90m (19'7" x 12'10"), Detached in garden, Upvc window to rear and single glazed to the side aspect, light and electric.
Gardens: Long driveway to parking and garage. There are gardens to both side and rear with Astro turf, patios, gravelled beds trees and shrubs and a large garden shed.
Council tax
First listed
Over a month agoEnergy Performance Certificate
Homedale, Prudhoe, NE42
Placebuzz mortgage repayment calculator
Monthly repayment
The Est. Mortgage is for a 25 years repayment mortgage based on a 10% deposit and a 5.5% annual interest. It is only intended as a guide. Make sure you obtain accurate figures from your lender before committing to any mortgage. Your home may be repossessed if you do not keep up repayments on a mortgage.
Homedale, Prudhoe, NE42 - Streetview
DISCLAIMER: Property descriptions and related information displayed on this page are marketing materials provided by Gilmore Estates - Prudhoe. Placebuzz does not warrant or accept any responsibility for the accuracy or completeness of the property descriptions or related information provided here and they do not constitute property particulars. Please contact Gilmore Estates - Prudhoe for full details and further information.





