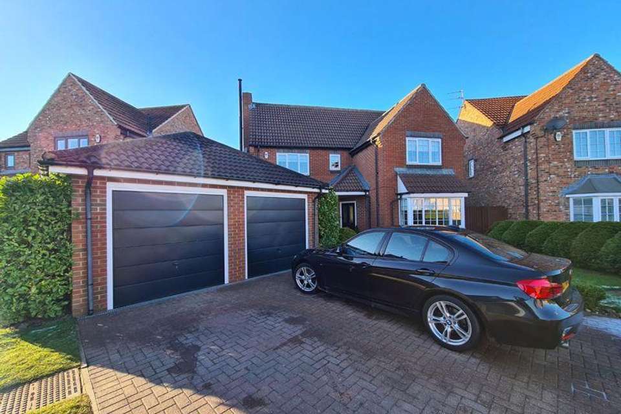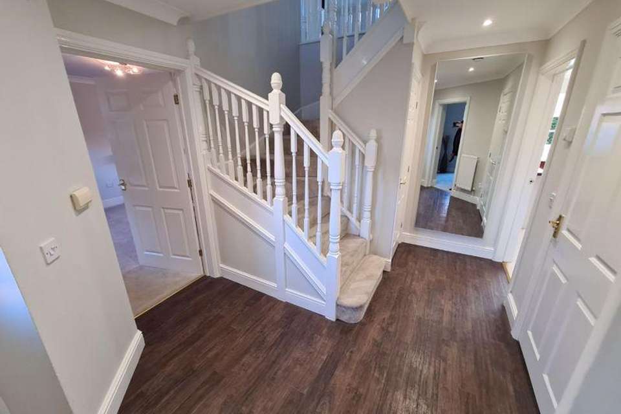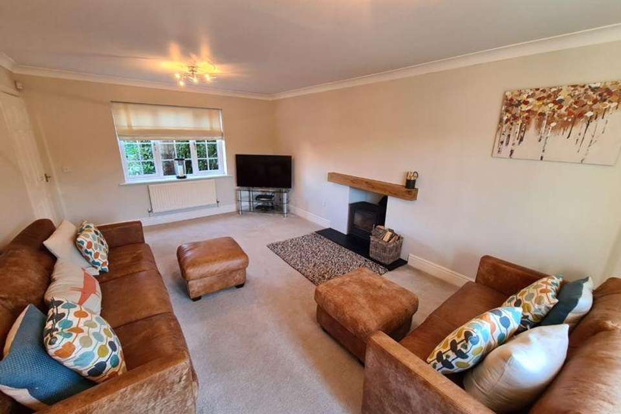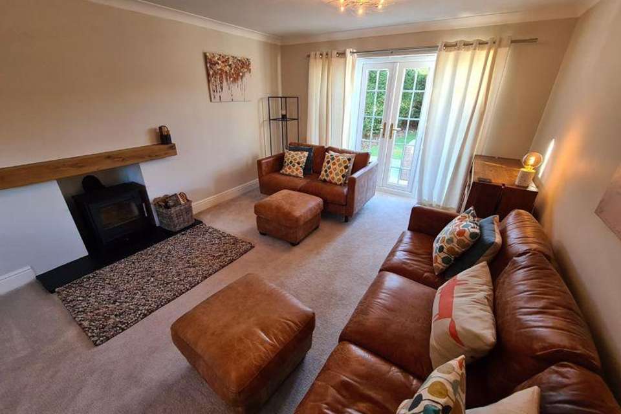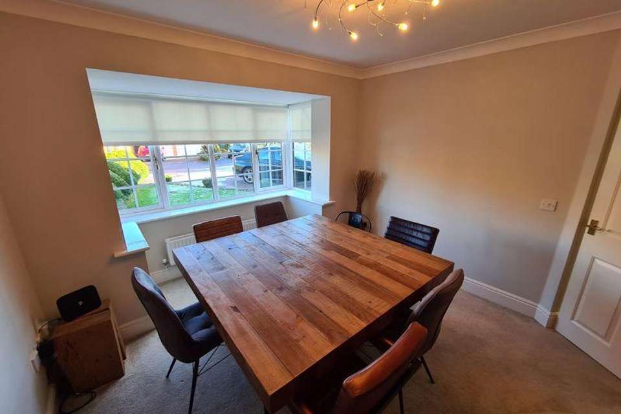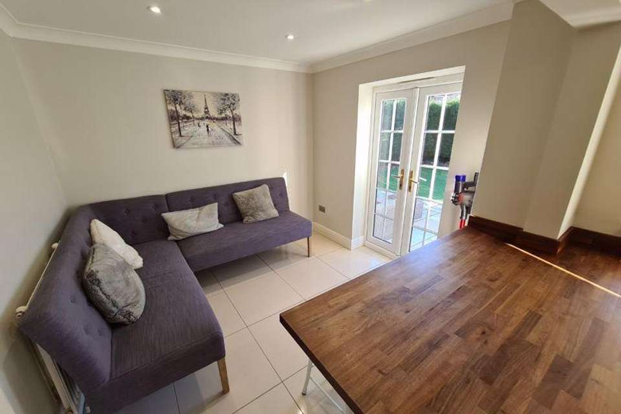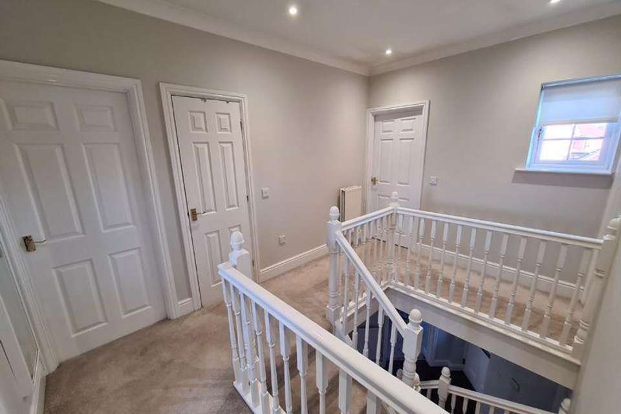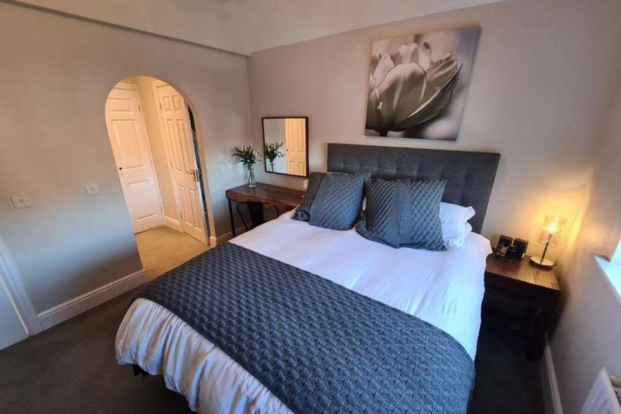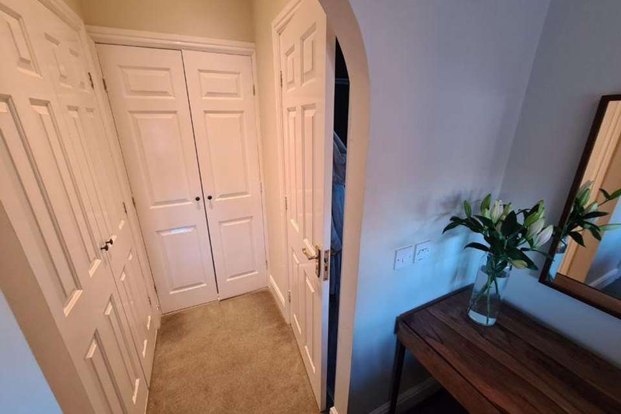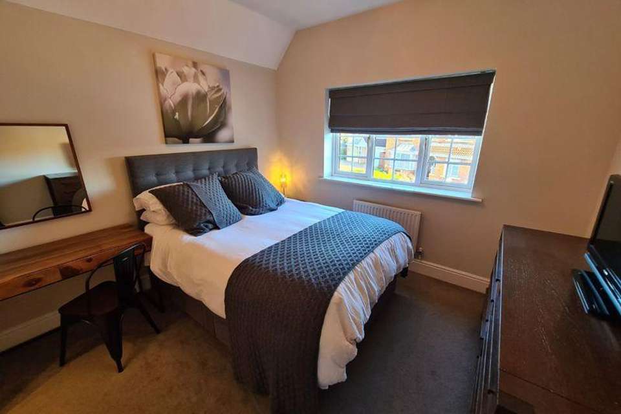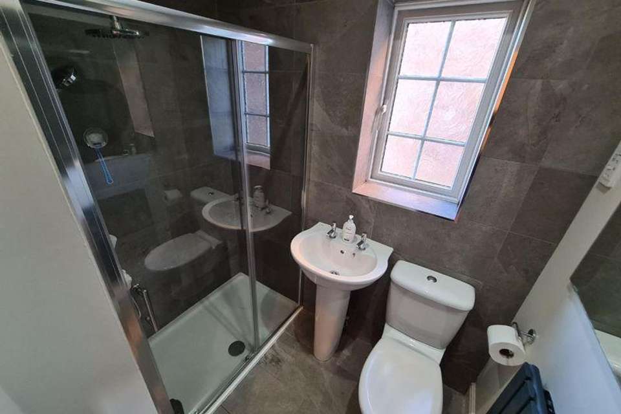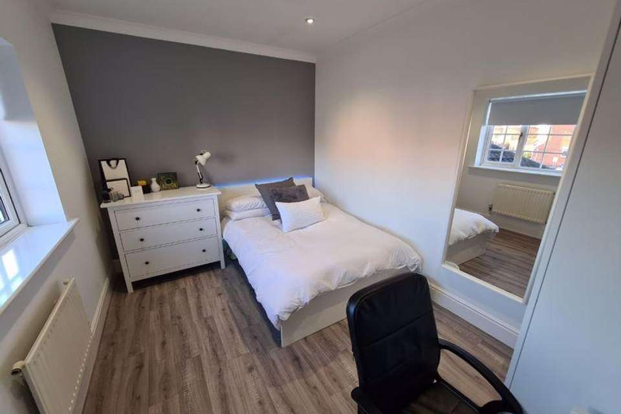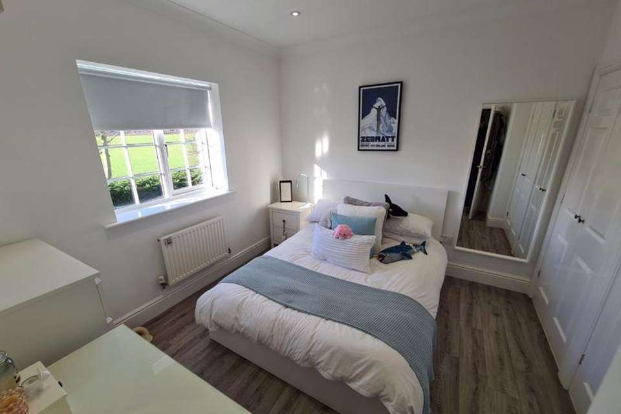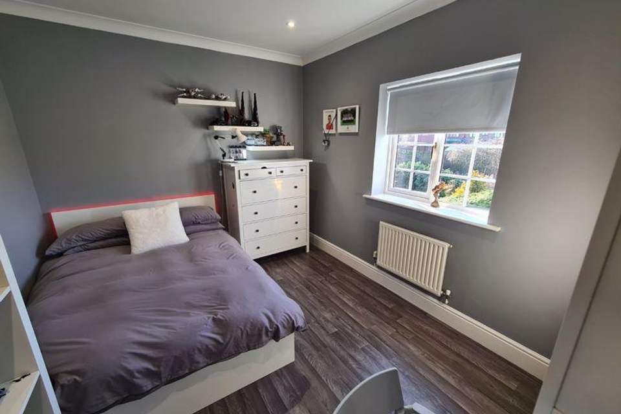4 bedroom detached house for sale
Lodsworth Drive, Cramlingtondetached house
bedrooms
Property photos
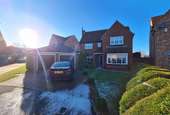
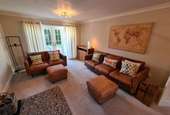
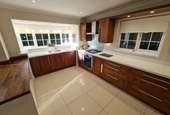
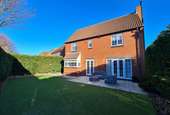
+16
Property description
* SUPBERB FOUR BEDROOM DETACHED HOUSE - SOUTHFIELD GARDENS - *FREEHOLD - BEAUTIFULLY PRESENTED THROUGHOUT - TWO GARAGES - STUNNING KITCHEN/DINER/SNUG - TWO LARGE RECEPTION ROOMS - DOWNSTAIRS CLOAKS - EN-SUITE FACILITIES - FOUR GENEROUS BEDROOMS-SOUGHT AFTER RESIDENTIAL AREA *
Mike Rogerson Estate Agents are delighted to bring to the market this superb four bedroom detached house located on the highly regarded Southfield Gardens , Cramlington. The property is beautifully presented throughout and offers very generous living accommodation.
Cramlington is a popular town located within easy commuting distance of the Tyneside conurbation. The shopping on offer is Cramlington is large and varied, with national supermarkets and chain stores clustered around the Manor Walks Shopping Development, which also features a cinema and leisure centre. Cramlington was planned as a new town and features interconnected footpaths and cycle paths throughout, connecting the various estates and multitude of green spaces. Cramlington also have excellent schools including the Cramlington Learning Village, doctors surgeries, sports clubs, public houses and restaurants, and is connected to Newcastle and beyond via the A19 and A19 as well as Cramlington's own train station.
The property briefly comprises ; Welcoming entrance hallway , off to the left is the very generous lounge with french doors leading to the rear garden, to the right off the hallway is the dining room with delightful bay window, downstairs cloaks, stairs to the first floor, a stunning kitchen/diner/snug (a fantastic entertaining space ) fitted with modern wall and base units and integrated appliances, breakfast bar area and diner or snug area. To the first floor are four very spacious double bedrooms with the main bedroom benefitting from integrated wardrobes and modern en-suite, all tastefully decorated and presented and a family bathroom.
Externally to the front there are two garages with block paved driveway for two cars, a laid to garden and to the rear is a good sized garden with astro turf lawn area and large patio area, privacy is provided by established shrubs and the property benefits from not being overlooked.
We have been advised by the vendor that the property is Freehold however we recommend confirmation is sought from your solicitor upon an offer being accepted.
EPC Rating : To Be Confirmed.
We cannot recommend enough an early viewing to appreciate the exceptionally well presented and stunning family home. Please contact the Cramlington branch on[use Contact Agent Button] or [use Contact Agent Button]
Externally
Beautifully located on a lovely plot with a double driveway leading to the detached double garage, laid to lawn garden with established shrubs and borders, side access.
Externally Additional Image
Additional front elevation
Entrance Hallway
Entrance into the spacious and welcoming hallway is via a UPVC composite door door, access to the lounge off to the left, to the right is the dining room, access to the downstairs cloaks and kitchen, stairs to the first floor accommodation, storage cupboard, recessed spotlights.
Lounge - 19' 0'' x 12' 2'' (5.79m x 3.71m)
A fabulous lounge with the main feature being a wood burning stove with mantle, light floods in via UPVC double glazed window to the front and UPVC french doors to the rear.
Lounge Additional Image
Television point, radiator.
Dining Room - 14' 0'' x 10' 10'' (4.26m x 3.30m)
A delightful entertaining space with a bay window to the front elevation, radiator.
Downstairs Cloaks - 5' 9'' x 2' 11'' (1.76m x 0.89m)
Low level w.c, pedestal hand wash basin, radiator.
Kitchen/Snug/Diner - 19' 0'' x 9' 10'' (5.80m x 2.99m)
A superb kitchen/diner/snug fitted with an array of wall and base units and roll top work surfaces, 1.5 bowl sink and drainer with mixer tap, integrated appliances include dishwasher, washing machine, gas hob and electric oven with stainless steel extractor hood over, again ample light floods into the kitchen via UPVC double glazed window to the rear and side elevation, UPVC double glazed door for access to the front and rear of the property....
Kitchen/Snug/Diner
Breakfast bar area, stunning tiling to the floor, recessed spotlights to the ceiling....
Diner/Snug Area - 10' 0'' x 9' 4'' (3.05m x 2.84m)
There is ample space for an additional seating area or could quite easily accommodate a large dining table with delightful french doors overlooking the rear garden, radiator.
First Floor Landing
Access to bedrooms and family bathroom, cupboard which houses the boiler, loft access, recessed spotlights.
Bedroom One - 15' 5'' x 10' 11'' (4.70m x 3.33m)
A stunning main bedroom which is located to the front elevation, tastefully decorated , UPVC double glazed window, arch through to two integrated wardrobes and door leading to the en-suite, television point, radiator.
Bedroom One Additional Image
Wardrobe Area
Two Integrated wardrobes providing ample storage.
En-suite - 6' 4'' x 4' 7'' (1.92m x 1.40m)
UPVC double glazed window to the side elevation, glazed shower cubicle with modern rainfall shower head, low level w.c, pedestal hand wash basin, full tile decoration, radiator.
Bedroom Two - 12' 6'' x 9' 7'' (3.80m x 2.91m)
The second spacious bedroom is also located to the front elevation , UPVC double glazed window , recessed spotlights, radiator.
Bedroom Three - 10' 4'' x 10' 0'' (3.14m x 3.05m)
A well proportioned third bedroom which is located to the rear elevation, comprising two integrated wardrobes, UPVC double glazed window, recessed spotlights radiator.
Bedroom Four - 12' 6'' x 9' 2'' (3.80m x 2.79m)
The fourth double bedroom is located to the rear elevation with UPVC double glazed window , recessed spotlights, radiator.
Bathroom - 8' 6'' x 6' 0'' (2.60m x 1.83m)
The bathroom is located to the rear elevation with modern panel bath, low level w.c, pedestal hand wash basin, partial tile decoration to the walls, full tile decoration to the floor, UPVC double glazed window, radiator,
Rear Elevation
Rear Garden
A superb rear garden which is not overlooked, with low maintenance artificial lawn and stunning block paved patio area, privacy is provided by established shrubs and borders, there is also additional space to either side.
EPC Graph
A full copy of the Energy Performance Certificate Is Available Upon Request
Mike Rogerson Estate Agents are delighted to bring to the market this superb four bedroom detached house located on the highly regarded Southfield Gardens , Cramlington. The property is beautifully presented throughout and offers very generous living accommodation.
Cramlington is a popular town located within easy commuting distance of the Tyneside conurbation. The shopping on offer is Cramlington is large and varied, with national supermarkets and chain stores clustered around the Manor Walks Shopping Development, which also features a cinema and leisure centre. Cramlington was planned as a new town and features interconnected footpaths and cycle paths throughout, connecting the various estates and multitude of green spaces. Cramlington also have excellent schools including the Cramlington Learning Village, doctors surgeries, sports clubs, public houses and restaurants, and is connected to Newcastle and beyond via the A19 and A19 as well as Cramlington's own train station.
The property briefly comprises ; Welcoming entrance hallway , off to the left is the very generous lounge with french doors leading to the rear garden, to the right off the hallway is the dining room with delightful bay window, downstairs cloaks, stairs to the first floor, a stunning kitchen/diner/snug (a fantastic entertaining space ) fitted with modern wall and base units and integrated appliances, breakfast bar area and diner or snug area. To the first floor are four very spacious double bedrooms with the main bedroom benefitting from integrated wardrobes and modern en-suite, all tastefully decorated and presented and a family bathroom.
Externally to the front there are two garages with block paved driveway for two cars, a laid to garden and to the rear is a good sized garden with astro turf lawn area and large patio area, privacy is provided by established shrubs and the property benefits from not being overlooked.
We have been advised by the vendor that the property is Freehold however we recommend confirmation is sought from your solicitor upon an offer being accepted.
EPC Rating : To Be Confirmed.
We cannot recommend enough an early viewing to appreciate the exceptionally well presented and stunning family home. Please contact the Cramlington branch on[use Contact Agent Button] or [use Contact Agent Button]
Externally
Beautifully located on a lovely plot with a double driveway leading to the detached double garage, laid to lawn garden with established shrubs and borders, side access.
Externally Additional Image
Additional front elevation
Entrance Hallway
Entrance into the spacious and welcoming hallway is via a UPVC composite door door, access to the lounge off to the left, to the right is the dining room, access to the downstairs cloaks and kitchen, stairs to the first floor accommodation, storage cupboard, recessed spotlights.
Lounge - 19' 0'' x 12' 2'' (5.79m x 3.71m)
A fabulous lounge with the main feature being a wood burning stove with mantle, light floods in via UPVC double glazed window to the front and UPVC french doors to the rear.
Lounge Additional Image
Television point, radiator.
Dining Room - 14' 0'' x 10' 10'' (4.26m x 3.30m)
A delightful entertaining space with a bay window to the front elevation, radiator.
Downstairs Cloaks - 5' 9'' x 2' 11'' (1.76m x 0.89m)
Low level w.c, pedestal hand wash basin, radiator.
Kitchen/Snug/Diner - 19' 0'' x 9' 10'' (5.80m x 2.99m)
A superb kitchen/diner/snug fitted with an array of wall and base units and roll top work surfaces, 1.5 bowl sink and drainer with mixer tap, integrated appliances include dishwasher, washing machine, gas hob and electric oven with stainless steel extractor hood over, again ample light floods into the kitchen via UPVC double glazed window to the rear and side elevation, UPVC double glazed door for access to the front and rear of the property....
Kitchen/Snug/Diner
Breakfast bar area, stunning tiling to the floor, recessed spotlights to the ceiling....
Diner/Snug Area - 10' 0'' x 9' 4'' (3.05m x 2.84m)
There is ample space for an additional seating area or could quite easily accommodate a large dining table with delightful french doors overlooking the rear garden, radiator.
First Floor Landing
Access to bedrooms and family bathroom, cupboard which houses the boiler, loft access, recessed spotlights.
Bedroom One - 15' 5'' x 10' 11'' (4.70m x 3.33m)
A stunning main bedroom which is located to the front elevation, tastefully decorated , UPVC double glazed window, arch through to two integrated wardrobes and door leading to the en-suite, television point, radiator.
Bedroom One Additional Image
Wardrobe Area
Two Integrated wardrobes providing ample storage.
En-suite - 6' 4'' x 4' 7'' (1.92m x 1.40m)
UPVC double glazed window to the side elevation, glazed shower cubicle with modern rainfall shower head, low level w.c, pedestal hand wash basin, full tile decoration, radiator.
Bedroom Two - 12' 6'' x 9' 7'' (3.80m x 2.91m)
The second spacious bedroom is also located to the front elevation , UPVC double glazed window , recessed spotlights, radiator.
Bedroom Three - 10' 4'' x 10' 0'' (3.14m x 3.05m)
A well proportioned third bedroom which is located to the rear elevation, comprising two integrated wardrobes, UPVC double glazed window, recessed spotlights radiator.
Bedroom Four - 12' 6'' x 9' 2'' (3.80m x 2.79m)
The fourth double bedroom is located to the rear elevation with UPVC double glazed window , recessed spotlights, radiator.
Bathroom - 8' 6'' x 6' 0'' (2.60m x 1.83m)
The bathroom is located to the rear elevation with modern panel bath, low level w.c, pedestal hand wash basin, partial tile decoration to the walls, full tile decoration to the floor, UPVC double glazed window, radiator,
Rear Elevation
Rear Garden
A superb rear garden which is not overlooked, with low maintenance artificial lawn and stunning block paved patio area, privacy is provided by established shrubs and borders, there is also additional space to either side.
EPC Graph
A full copy of the Energy Performance Certificate Is Available Upon Request
Council tax
First listed
Over a month agoLodsworth Drive, Cramlington
Placebuzz mortgage repayment calculator
Monthly repayment
The Est. Mortgage is for a 25 years repayment mortgage based on a 10% deposit and a 5.5% annual interest. It is only intended as a guide. Make sure you obtain accurate figures from your lender before committing to any mortgage. Your home may be repossessed if you do not keep up repayments on a mortgage.
Lodsworth Drive, Cramlington - Streetview
DISCLAIMER: Property descriptions and related information displayed on this page are marketing materials provided by Mike Rogerson Estate Agents - Cramlington. Placebuzz does not warrant or accept any responsibility for the accuracy or completeness of the property descriptions or related information provided here and they do not constitute property particulars. Please contact Mike Rogerson Estate Agents - Cramlington for full details and further information.





