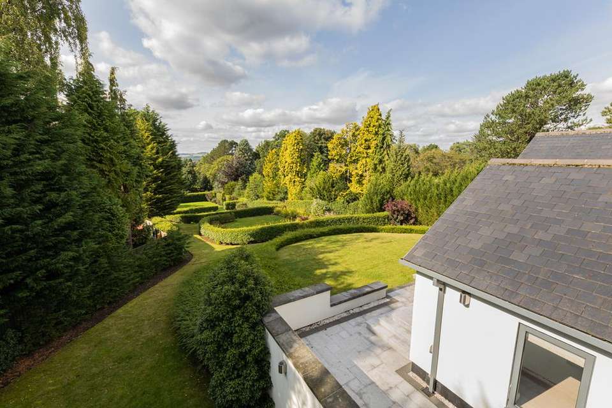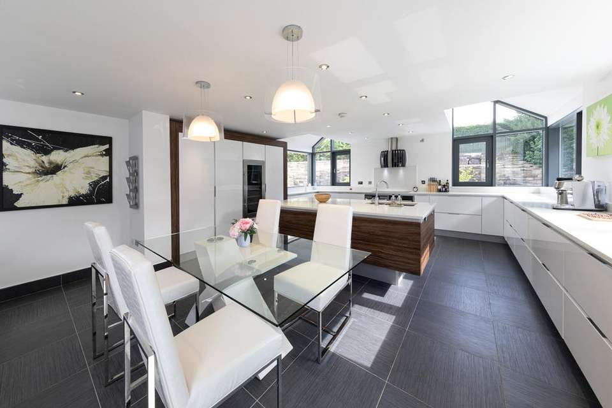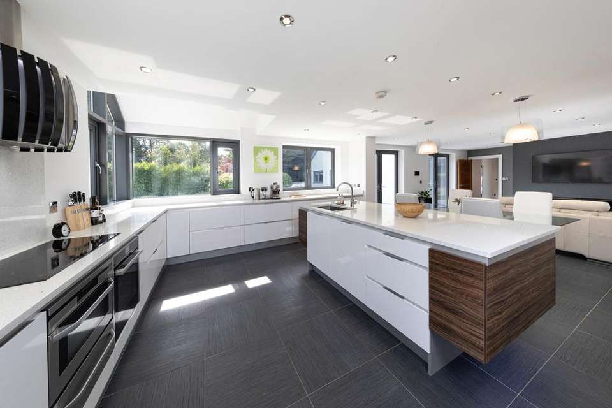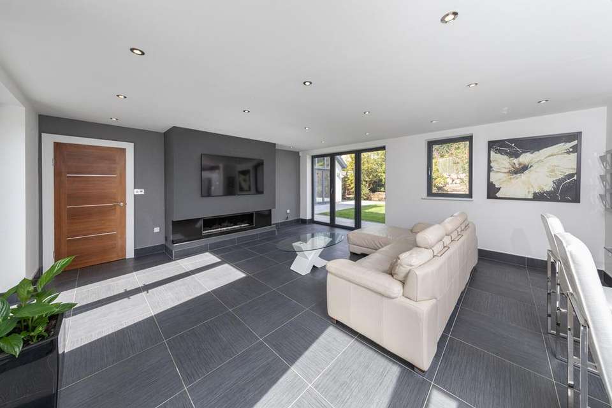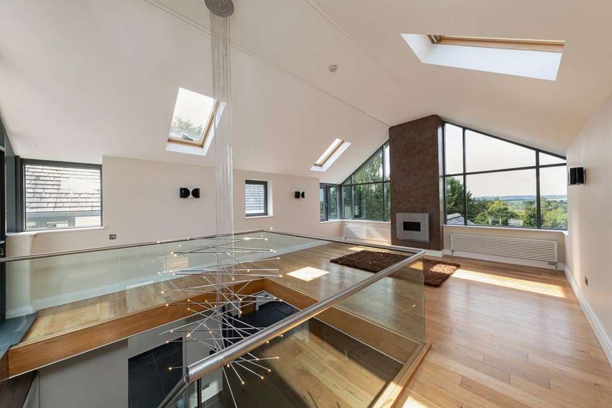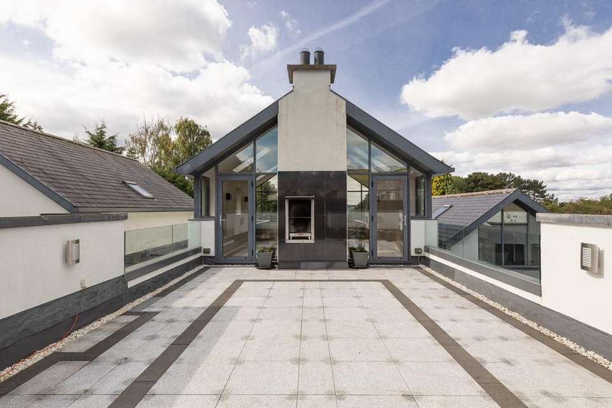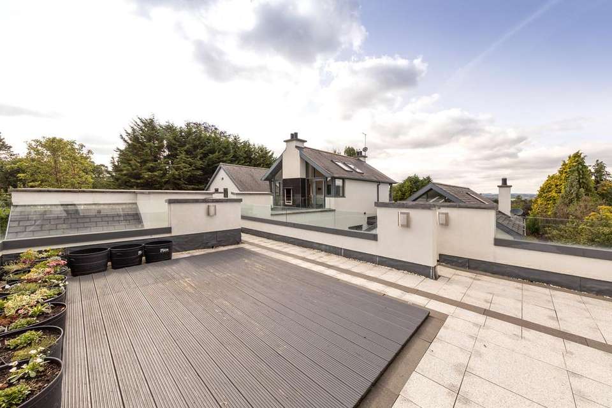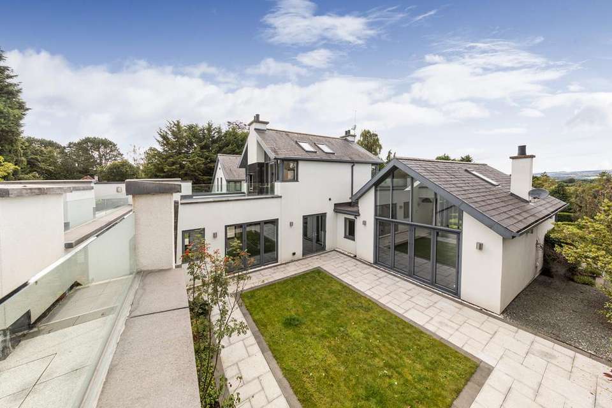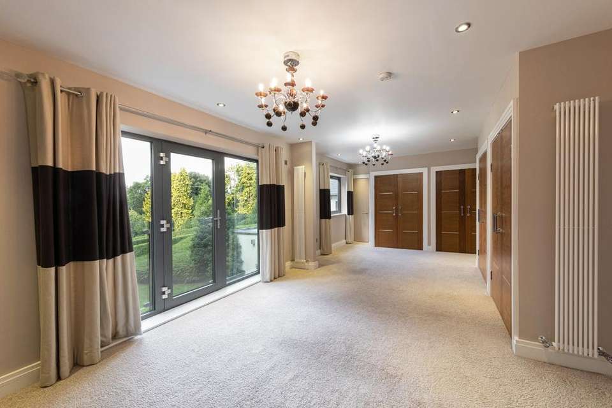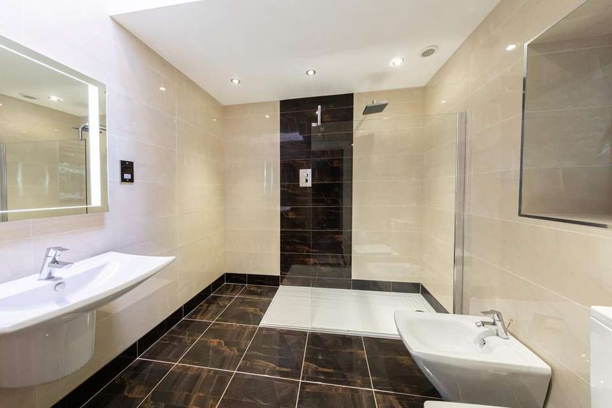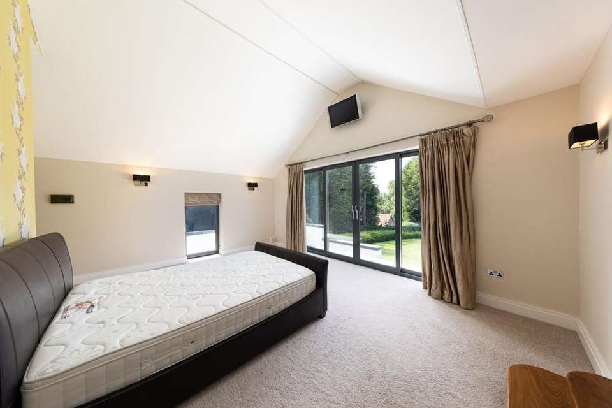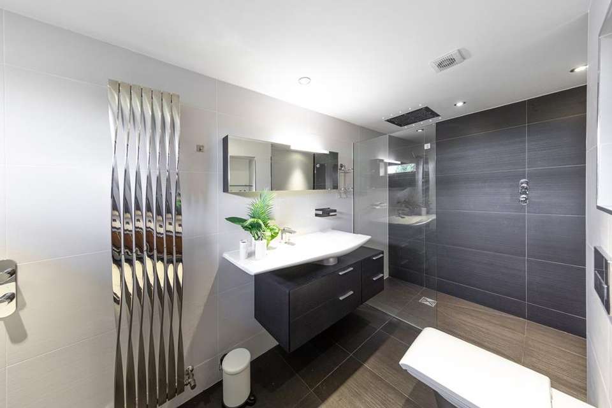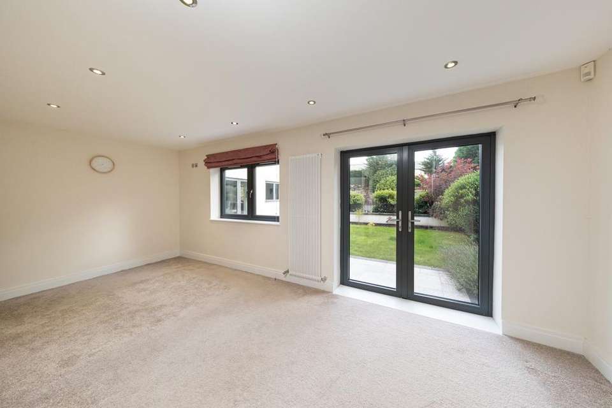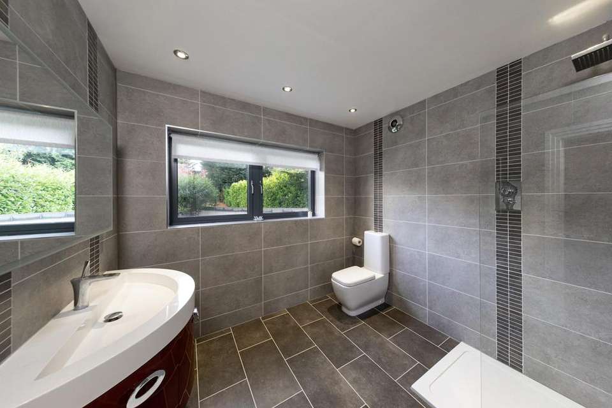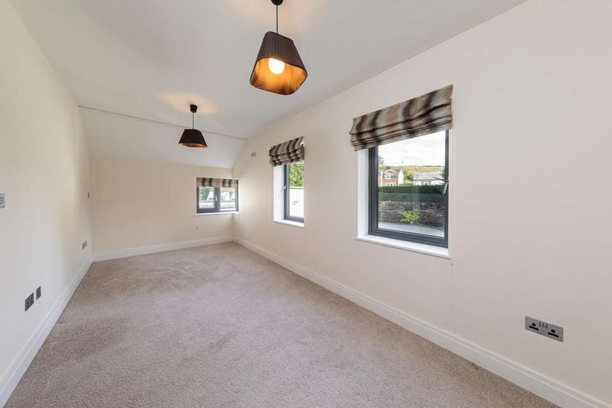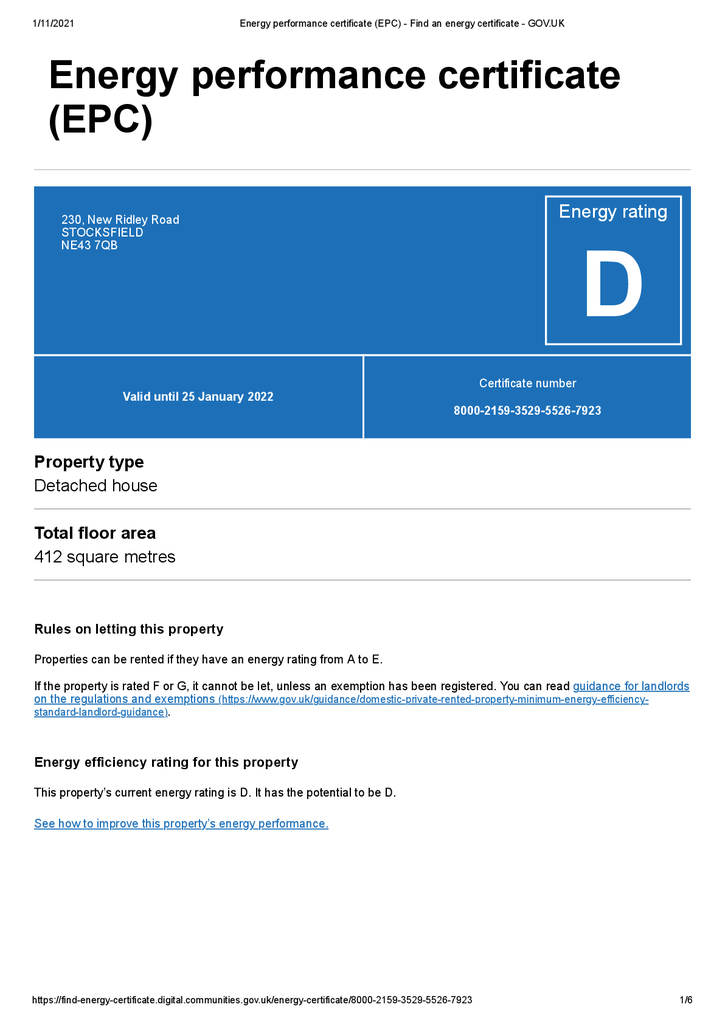6 bedroom detached house for sale
The Hollies, 230 New Ridley Road, Stocksfield, Northumberlanddetached house
bedrooms
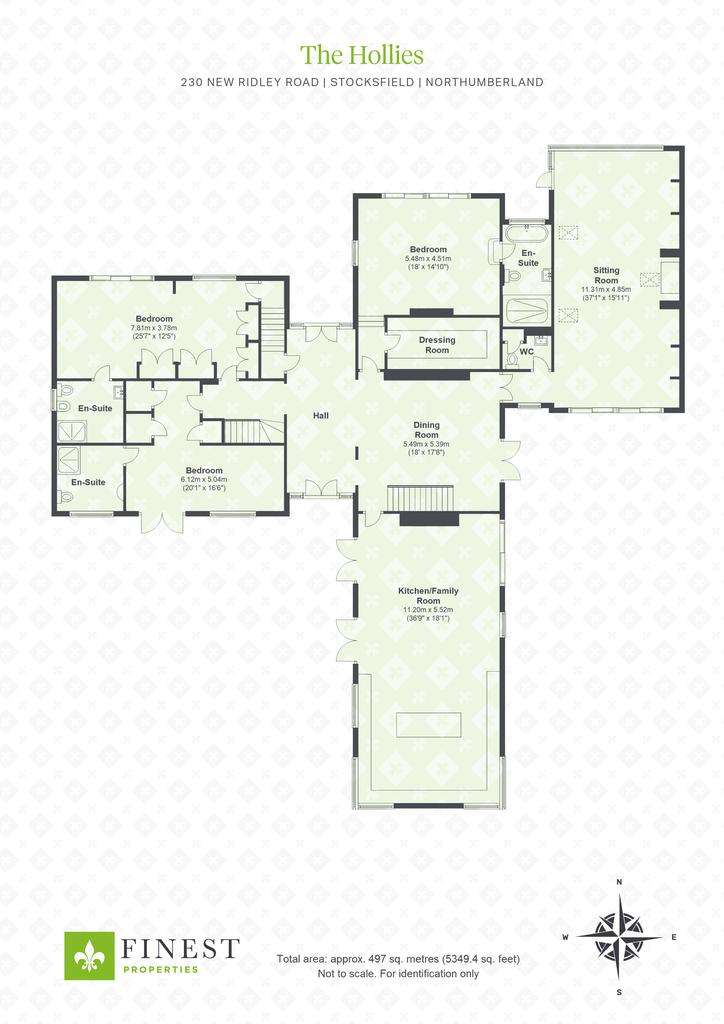
Property photos

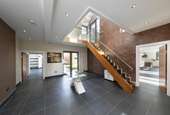
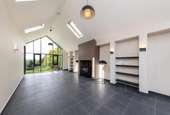
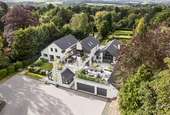
+16
Property description
Accommodation in BriefEntrance Hall | Dining Room | Sitting Room | Kitchen/Family Room | Principal Bedroom and En-suite | Two Further Bedrooms with En-suite | Guest WC | Upstairs Sitting Room | Two Bedrooms | Family Bathroom Lower Ground FloorStudio Apartment | Kitchen | En-suite Shower RoomTriple Garage | Parking | Gardens | Roof TerraceThe PropertyThe Hollies is a highly impressive six bedroom architect designed detached property, set in a generous plot with extensive gardens behind remote-controlled gates for added privacy.Built in 2008, The Hollies offers contemporary accommodation over three floors, with stunning features including full height windows, luxury kitchen, bathrooms with high quality fixtures and fittings and Italian wall and floor tiles, contemporary styled walnut doors, low energy LED down lighting, attractive floor tiling and underfloor heating throughout the ground floor living area.Entering through fully glazed double doors leads to the impressive entrance hall with open aspect views to the front and private rear gardens, giving access to the dining room, ground floor bedrooms, lower ground floor studio apartment and the rear garden.The formal dining room offers attractive Italian tiling to the floor which also benefits from underfloor heating. Double doors leading to the private courtyard, access to the ground floor sitting room, kitchen and family room with a gallery and stairs to the upper floor. A contemporary style designed Italian chandelier hangs from the upper floor illuminating both upper and lower living spaces. To the rear elevation is the fabulous sitting room, a bright and spacious room featuring magnificent full height windows to enjoy the panoramic views and gardens to the rear, bi-fold doors with access to the courtyard, an impressive Italian La Nordica wood burning stove, built-in shelving to the alcoves and vaulted ceiling with Velux windows. This room also has Italian tiling to the floor and benefits from underfloor heating.The stunning open plan kitchen and family room, another room of generous proportions offers a fully fitted luxury kitchen with high gloss white units, central island, 1½ bowl sink and drainer and complementary Silestone work surfaces. Integral appliances include a dishwasher, fridge, freezer, oven, combination microwave, warming drawer, full size wine cooler, induction hob and extractor. The family room has space for a dining table and chairs and benefits from a substantial contemporary living flame gas fire and triple aspect to the front, side and rear elevation, along with two sets of double doors to the front garden and triple folding patio doors to the courtyard garden.Returning to the entrance hall gives access to the principal bedroom to the rear elevation. This room benefits from a dressing room with bespoke built-in cabinetry and hanging space, dual aspect with sliding doors to the garden terrace offering fabulous views. There is an adjoining en-suite bathroom comprising a white suite with a Victoria and Albert double ended freestanding bath, wet room with impressive ceiling recessed shower. Bathroom fittings are by Kohler and consists of a wash-hand basin set in a vanity unit and WC. The master bedroom and en-suite bathroom benefit from underfloor heating and there is a designer vertical radiator to provide additional heating within the en-suite bathroom.There are two further double bedrooms to this floor; one is the guest suite to the rear elevation, a generous sized room with a patio door to a contemporary style Juliet balcony with views over the garden, fitted wardrobes, vertical designer radiators and an en-suite shower room with generous walk-in shower, wash-hand basin, bidet, WC and underfloor heating. The second bedroom is to the front elevation with double doors to the enclosed front garden, fitted wardrobes with interior lighting, vertical designer radiators and an en-suite shower room with walk-in shower, wash-hand basin set in an attractive vanity unit, WC and underfloor heating. A useful guest WC with wash-hand basin and built in storage housing a gas boiler completes the accommodation on this floor.A separate staircase leads to two further upstairs bedrooms; two double rooms one to the front elevation with dual aspect, and one to the rear, both are serviced by a bathroom comprising bath, walk-in shower, wash-hand basin and WC. There are also two useful storage areas of good size on this floor.From the entrance hallway, a further staircase leads to the studio apartment on the basement level; another room of good proportions with a fitted kitchen comprising induction hob, extractor fan and oven with a sink and complementary work surfaces. Also plumbed for a washing machine and tumble dryer with further storage housing the boiler. An en-suite comprising a walk-in shower, pedestal wash-hand basin, heated towel rail and WC completes the studio accommodation. There is direct private access to the studio apartment providing an ideal opportunity for further ancillary accommodation, separate independent living or a business from home option. The beautiful bespoke walnut staircase with contemporary handrails and glass paneling leads to the upstairs sitting room which is galleried to the dining room; a room of good proportions with full height windows overlooking the garden and further windows to the side elevation with doors to the upstairs outdoor terrace, and featuring a gas fire, walnut flooring, and vaulted roof with Velux windows. Doors lead to the upstairs outdoor terrace, a generous roof-style walled terrace with granite surfaces offering an ideal space for outdoor entertaining with perimeter planting for privacy and separate decking area for seating. The private downstairs courtyard can also be accessed via a separate set of stone steps.ExternallyThe Hollies is accessed through electrically operated wooden gates to a private driveway laid with attractive granite drive setts, with parking for several cars and access to the triple garage. The garage benefits from remote controlled roller doors, a sink, power and light and is also plumbed for a washing machine and tumble dryer. The front garden is well maintained with an impressive sandstone wall to the front boundary with external feature lighting, an area laid to lawn and borders with mature plantings giving access to the courtyard and onward to the rear garden. The private courtyard is laid mainly to lawn with granite pathways with space for a table and chairs and has direct access to the upstairs terrace, the sitting room, dining room and the family room.A sun terrace sits to the rear of the sitting room and leads to the main enclosed landscaped rear garden; set as four distinctive individual garden spaces with tiered lawns bordered by Portuguese laurel and herbaceous plantings with mature trees and shrubs to the boundaries.Local InformationStocksfield is a popular, attractive Tyne Valley commuter village situated on the south bank of the River Tyne. The village offers local amenities including a range of shops, doctors’ surgery, garage, post office and sports facilities including a golf course and tennis club. The Painshawfield Estate has been reported to be one of the most attractive housing estates in the North East of England. The village provides an excellent alternative to city life, giving an opportunity to enjoy the rural situation with good accessibility to city and business centres. For the outdoor enthusiast, the beautiful surrounding Northumberland countryside offers stunning views and excellent walks. Nearby Corbridge has a wide variety of local amenities including a range of artisan shops, a renowned delicatessen, supermarket, restaurants, inns, doctor and dentist surgeries, community services and a garage, while Matfen Hall and Close House offer excellent leisure facilities including spa, gym, golf courses and driving range. The market town of Hexham provides further professional, retail and recreational services including a hospital while Newcastle city centre provides comprehensive cultural, educational, recreational and shopping facilities.For schooling, there is a primary school in the village, while senior schooling is available in Hexham and Prudhoe. In addition, Mowden Hall Preparatory School just outside Corbridge provides private education from nursery up to 13 years, and there are several private day schools in Newcastle.For the commuter, there are excellent road links east and west to Newcastle and Carlisle, with onward access to the A1 and M6 respectively. The rail station in Stocksfield provides regular cross-country services, which in turn link to other main line services to major UK cities. Newcastle International Airport is also easily accessible.Approximate MileagesStocksfield Station 2.2 miles | Corbridge 7.5 miles | Hexham 12.2 miles | Newcastle City Centre 13.7 miles | Newcastle International Airport 15.6 miles
Council tax
First listed
Over a month agoEnergy Performance Certificate
The Hollies, 230 New Ridley Road, Stocksfield, Northumberland
Placebuzz mortgage repayment calculator
Monthly repayment
The Est. Mortgage is for a 25 years repayment mortgage based on a 10% deposit and a 5.5% annual interest. It is only intended as a guide. Make sure you obtain accurate figures from your lender before committing to any mortgage. Your home may be repossessed if you do not keep up repayments on a mortgage.
The Hollies, 230 New Ridley Road, Stocksfield, Northumberland - Streetview
DISCLAIMER: Property descriptions and related information displayed on this page are marketing materials provided by Finest Properties - Corbridge. Placebuzz does not warrant or accept any responsibility for the accuracy or completeness of the property descriptions or related information provided here and they do not constitute property particulars. Please contact Finest Properties - Corbridge for full details and further information.





