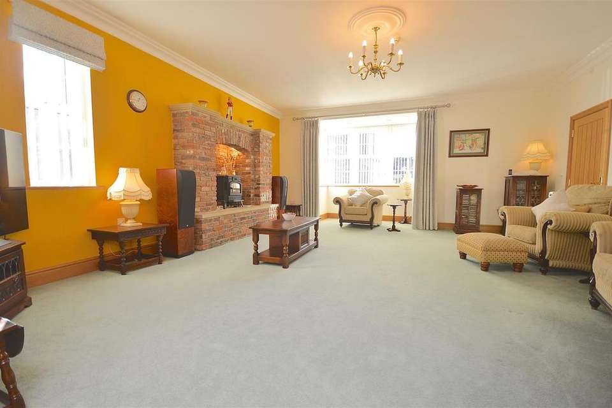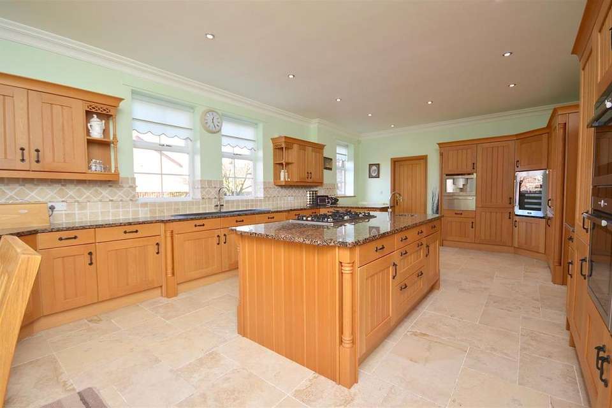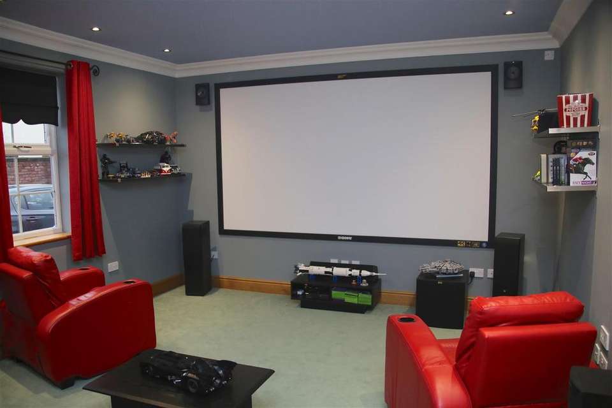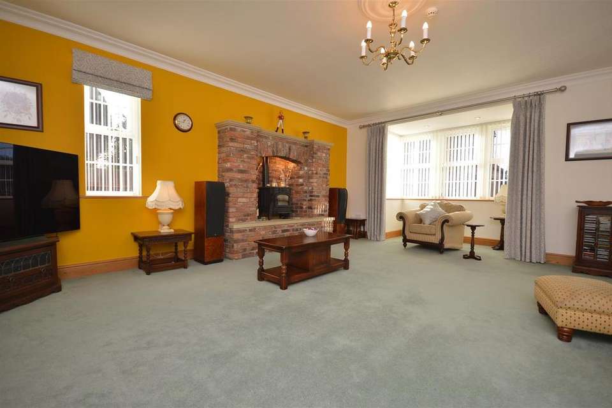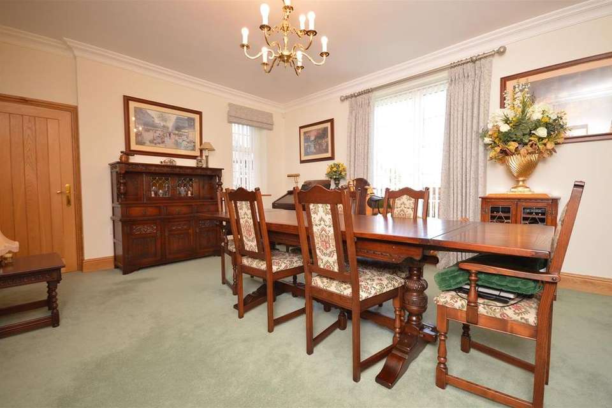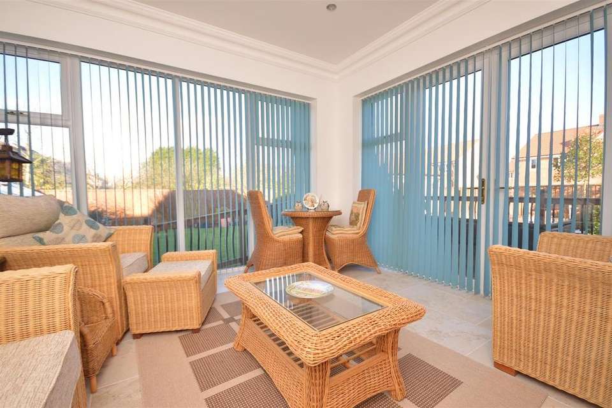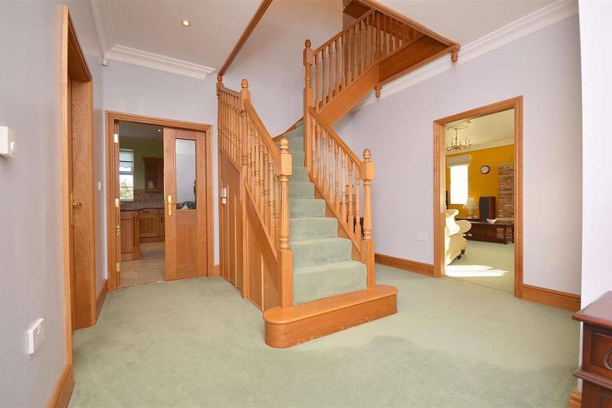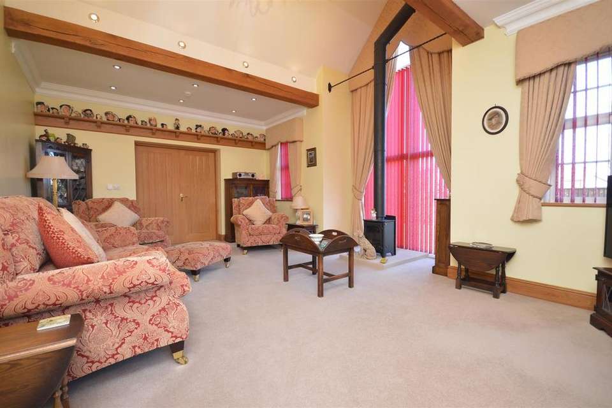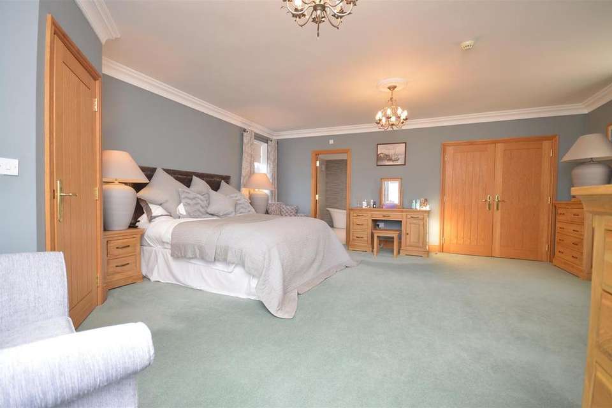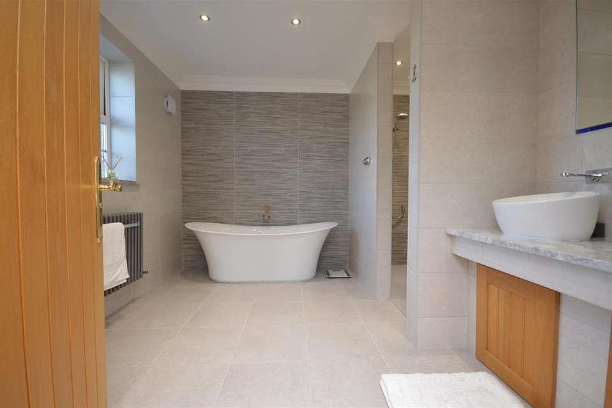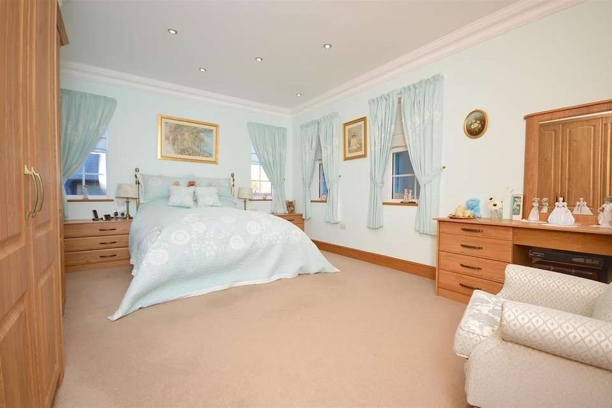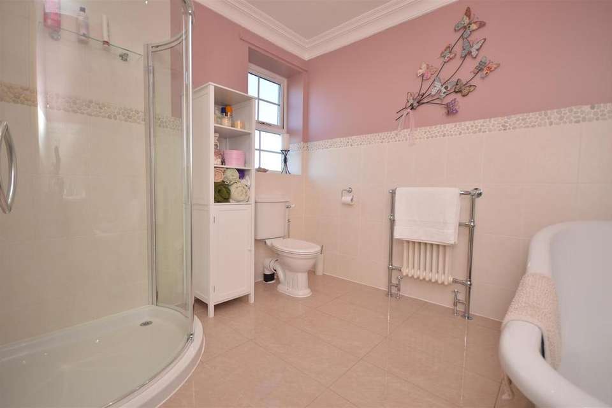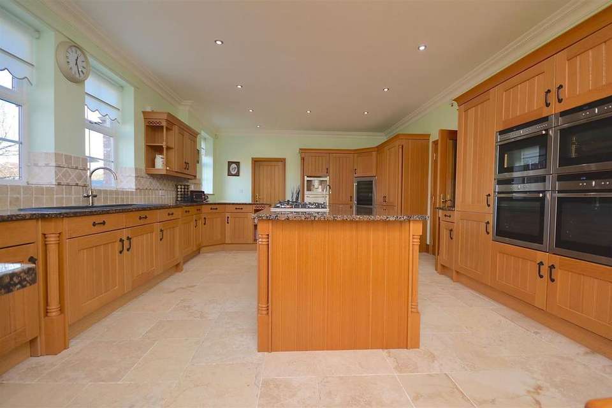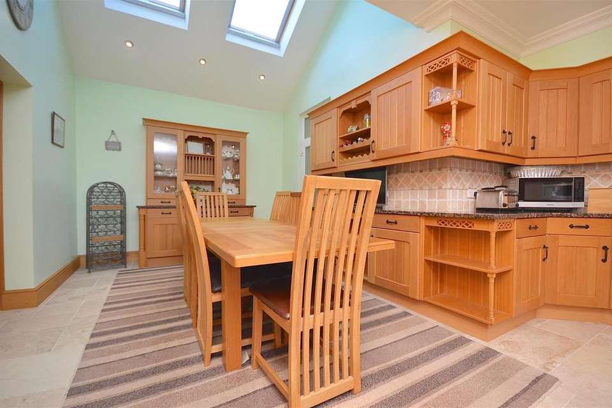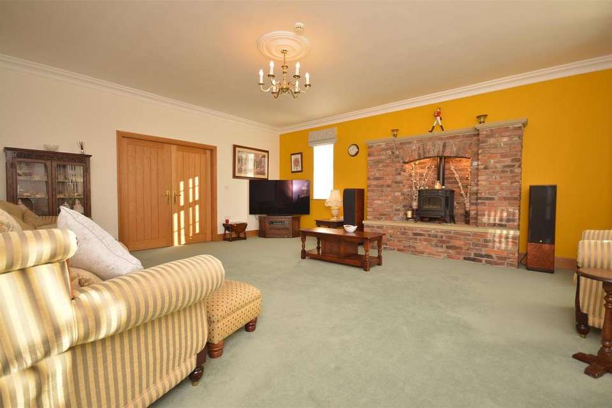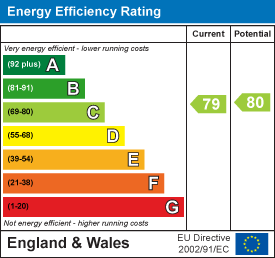6 bedroom detached house for sale
Low Street, Beckingham, Doncasterdetached house
bedrooms
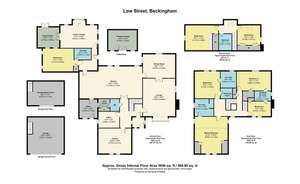
Property photos

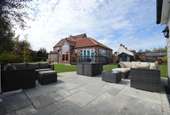
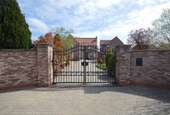
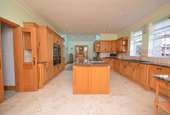
+16
Property description
* SIX BEDROOM DETACHED HOUSE WITH ATTACHED ONE BEDROOM GROUND FLOOR ANNEXE * WIDE REACHING ACCESS * Built in 2005, The Old Orchard offers in excess of 5,000sqft of accommodation which includes an adjoining annexe. Boasting numerous modern features including underfloor heating, built-in speakers and instant boil tap, the accommodation comprises; Entrance Hall, Hallway, Lounge, Dining Room, Kitchen Diner, Cinema Room, Utility Room, WC, Boot Room, Study, Six Bedrooms, Three Ensuites and Shower. The adjoining annexe includes underfloor heating throughout with Hallway, Lounge, Bedroom, Ensuite, Conservatory. Outside the property is approached by electric gates leading to a detached double garage with first floor office. There is a front and rear garden with planted borders. The rear garden also boasts a summerhouse, greenhouse and two sheds.
Introduction - Built in 2005, The Old Orchard offers in excess of 5,000sqft of accommodation which includes an adjoining annexe. Boasting numerous modern features including underfloor heating, built-in speakers and instant boil tap, the accommodation comprises; Entrance Hall, Hallway, Lounge, Dining Room, Kitchen Diner, Cinema Room, Utility Room, WC, Boot Room, Study, Six Bedrooms, Three Ensuites and Shower. The adjoining annexe includes underfloor heating throughout with Hallway, Lounge, Bedroom, Ensuite, Conservatory. Outside the property is approached by electric gates leading to a detached double garage with first floor office. There is a front and rear garden with planted borders. The rear garden also boasts a summerhouse, greenhouse and two sheds.
Location - Beckingham is conveniently located for commuting to the surrounding areas of Lincoln, Retford, Gainsborough, Bawtry and Doncaster. From the A631, there are good road links to the wider motorway network with the A1M being to the west. Retford and Doncaster both provide mainline railway services to London Kings Cross (approximately 1 hour 30 minutes). Doncaster Airport only 30 minutes away by car. Beckingham is served by excellent local primary and secondary schools and is in the catchment area of the highly-regarded Gainsborough Grammar School.
Accommodation -
Entrance Vestibule - Oak door, uPVC double glazed windows, tiled floor, ceiling light with rose and cornicing.
Entrance Hallway - Carpet with underfloor heating, oak framed staircase, recessed spotlight and cornicing.
Lounge - 7.39m x 5.66m (24'2" x 18'6") - Carpet with underfloor heating, uPVC double glazed windows, feature brick built fireplace with gas fire, ceiling light with rose, cornicing and recessed spotlight.
Dining Room - 5.63m x 4.15m (18'5" x 13'7") - Carpet with underfloor heating, uPVC double glazed windows, ceiling light with rose, smoke alarm and cornicing.
Cinema Room - 5.75m x 4.41m (18'10" x 14'5") - Carpet with underfloor heating, recessed spotlight, built-in speakers, cornicing, uPVC double glazed window, smoke alarm and fitted bookcase.
Study - 3.66m x 2.83m (12'0" x 9'3") - Carpet with underfloor heating, uPVC double glazed window, recessed spotlights and cornicing.
Jack And Jill Wc - Tiled floor and walls, low level WC, pedestal wash hand basin, recessed spotlights, extractor and cornicing.
Kitchen Diner - 11.02m x 4.72m (36'1" x 15'5") - Tiled floor, fitted wall and base, integrated appliances including, electric combination microwave oven, two double ovens, steam oven, dishwasher individual fridge and freezer and fridge freezer, coffee machine, wine fridge, heating draw, double sink and drainers, central island with instant hot tap and sink, two gas ovens, six ring gas hob, uPVC double glazed windows, recessed spotlights, breakfast bar, cornicing, underfloor heating and tiled splashback.
Boot Room - Tiled floor, underfloor heating, fitted all units, recessed spotlights, cornicing and fitted cupboard with facility for washing machine.
Utility Room - 3.23m x 3.13m (10'7" x 10'3") - Tiled floor, underfloor heating, fitted wall and base units, stainless sink and drainer, uPVC double glazed door and windows, recessed spotlight, cornicing and tiled splashback.
Annexe -
Hallway - Tiled floor, underfloor heating, uPVC double glazed door, loft access, recessed spotlights and smoke alarm. The hallway has provision for a kitchen facility.
Lounge - 6.47m x 3.96m (21'2" x 12'11") - Carpet and underfloor heating, uPVC double glazed window, wood burner, feature beams, recessed spotlights, ceiling light.
Conservatory - 3.78m x 3.5m (12'4" x 11'5") - Carpet, underfloor heating, uPVC double glazed windows and French doors and recessed spotlights, recessed spotlight and cornicing.
Bedroom Seven - 5.37m x 4.02m (17'7" x 13'2") - Carpet, underfloor heating, fitted wardrobes, recessed spotlights, cornicing.
Ensuite - 2.93m x 1.73m (9'7" x 5'8") - Tiled floor and walls, low level WC, mains shower,pestal wash and hand basin, heated towel rail, recessed spotlights and extractor.
First Floor Gallery Landing - Carpet, oak staircase, ceiling light with rose, cornicing, smoke alarm, radiator and uPVC double glazed window and airing cupboard.
Bedroom One - 6.65m x 5.74m (21'9" x 18'9" ) - Carpet, uPVC double glazed windows, radiators, fitted his and hers wardrobes, cornicing, ceiling lights with roses and smoke alarm.
Ensuite - 3.47m x 3.28m (11'4" x 10'9") - Tiled floor and walls, his and hers vanity wash hand basin, low level WC, free standing bath, mains shower, cornicing, radiator, uPVC double glazed windows, shaver point and recessed spotlights.
Bedroom Two - 4.72m x 4.42m (15'5" x 14'6") - Carpet, uPVC double glazed windows, ceiling light and rise, cornicing, radiator and fitted wardrobe.
Ensuite - 2.85m x 2.74m (9'4" x 8'11") - Tiled floor and walls, low level WC, mains shower, free standing roll top bath, pedestal wash hand basin, shaver point, uPVC double glazed window, heated towel rail, recessed spotlight, extractor and cornicing.
Bedroom Three - 5.96m x 3.35m (19'6" x 10'11") - Carpet, uPVC double glazed window, ceiling lights with roses, smoke alarm, fitted wardrobe, cornicing and radiator.
Jack And Jill Ensuite - Tiled floor and walls, mains shower, low level WC, pedestal wash hand basin, heated towel rail, uPVC double glazed window, extractor, recessed spotlights and shaver point.
Bedroom Four - 4.01m x 2.94m (13'1" x 9'7") - Carpet, uPVC double glazed windows, fitted wardrobe, radiator, ceiling light with rose and cornicing.
Second Floor Landing - Carpet, Velux window, radiator, ceiling light and smoke alarm.
Bedroom Five - 5.77m x 4.36m (18'11" x 14'3") - Carpet, uPVC double glazed windows, radiators, ceiling light and fitted wardrobe.
Bedroom Six - 4.32m x 4.01m (14'2" x 13'1") - Carpet, uPVC double glazed window, Velux window, fitted wardrobe, ceiling light, radiator and loft access.
Shower Room - 2.84m x 2.24m (9'3" x 7'4") - Carpet, low level WC, vanity wash hand basin, mains shower, heated towel rail, tiled walls, recessed spotlights and extractor.
Outside - Front - Block paved driveway, leading to a detached double garage with workbench and first floor study with uPVC double glazed window, tap, walled perimeter, private laid garden with electric gated entrance,
Rear - laid to lawn, patio, summerhouse with carpet, lights and power, shed , greenhouse, planted borders, electric sockets, security lights, fenced permeter, shed, side vehicle access, tap,
Method Of Sale - For sale by way of private treaty.
Tenure - Freehold with vacant possession upon completion.
Energy Performance Certificate - EPC rating: C
Council Tax Band - Council tax band: G
Viewings - Viewing via sole agents, Mount & Minster[use Contact Agent Button]).
Particulars - Drafted and photographed following clients' instruction January 2021.
Additional Information - For further information, please contact Daniel Baines of Mount & Misnter:
T:[use Contact Agent Button]
E: [use Contact Agent Button]
Introduction - Built in 2005, The Old Orchard offers in excess of 5,000sqft of accommodation which includes an adjoining annexe. Boasting numerous modern features including underfloor heating, built-in speakers and instant boil tap, the accommodation comprises; Entrance Hall, Hallway, Lounge, Dining Room, Kitchen Diner, Cinema Room, Utility Room, WC, Boot Room, Study, Six Bedrooms, Three Ensuites and Shower. The adjoining annexe includes underfloor heating throughout with Hallway, Lounge, Bedroom, Ensuite, Conservatory. Outside the property is approached by electric gates leading to a detached double garage with first floor office. There is a front and rear garden with planted borders. The rear garden also boasts a summerhouse, greenhouse and two sheds.
Location - Beckingham is conveniently located for commuting to the surrounding areas of Lincoln, Retford, Gainsborough, Bawtry and Doncaster. From the A631, there are good road links to the wider motorway network with the A1M being to the west. Retford and Doncaster both provide mainline railway services to London Kings Cross (approximately 1 hour 30 minutes). Doncaster Airport only 30 minutes away by car. Beckingham is served by excellent local primary and secondary schools and is in the catchment area of the highly-regarded Gainsborough Grammar School.
Accommodation -
Entrance Vestibule - Oak door, uPVC double glazed windows, tiled floor, ceiling light with rose and cornicing.
Entrance Hallway - Carpet with underfloor heating, oak framed staircase, recessed spotlight and cornicing.
Lounge - 7.39m x 5.66m (24'2" x 18'6") - Carpet with underfloor heating, uPVC double glazed windows, feature brick built fireplace with gas fire, ceiling light with rose, cornicing and recessed spotlight.
Dining Room - 5.63m x 4.15m (18'5" x 13'7") - Carpet with underfloor heating, uPVC double glazed windows, ceiling light with rose, smoke alarm and cornicing.
Cinema Room - 5.75m x 4.41m (18'10" x 14'5") - Carpet with underfloor heating, recessed spotlight, built-in speakers, cornicing, uPVC double glazed window, smoke alarm and fitted bookcase.
Study - 3.66m x 2.83m (12'0" x 9'3") - Carpet with underfloor heating, uPVC double glazed window, recessed spotlights and cornicing.
Jack And Jill Wc - Tiled floor and walls, low level WC, pedestal wash hand basin, recessed spotlights, extractor and cornicing.
Kitchen Diner - 11.02m x 4.72m (36'1" x 15'5") - Tiled floor, fitted wall and base, integrated appliances including, electric combination microwave oven, two double ovens, steam oven, dishwasher individual fridge and freezer and fridge freezer, coffee machine, wine fridge, heating draw, double sink and drainers, central island with instant hot tap and sink, two gas ovens, six ring gas hob, uPVC double glazed windows, recessed spotlights, breakfast bar, cornicing, underfloor heating and tiled splashback.
Boot Room - Tiled floor, underfloor heating, fitted all units, recessed spotlights, cornicing and fitted cupboard with facility for washing machine.
Utility Room - 3.23m x 3.13m (10'7" x 10'3") - Tiled floor, underfloor heating, fitted wall and base units, stainless sink and drainer, uPVC double glazed door and windows, recessed spotlight, cornicing and tiled splashback.
Annexe -
Hallway - Tiled floor, underfloor heating, uPVC double glazed door, loft access, recessed spotlights and smoke alarm. The hallway has provision for a kitchen facility.
Lounge - 6.47m x 3.96m (21'2" x 12'11") - Carpet and underfloor heating, uPVC double glazed window, wood burner, feature beams, recessed spotlights, ceiling light.
Conservatory - 3.78m x 3.5m (12'4" x 11'5") - Carpet, underfloor heating, uPVC double glazed windows and French doors and recessed spotlights, recessed spotlight and cornicing.
Bedroom Seven - 5.37m x 4.02m (17'7" x 13'2") - Carpet, underfloor heating, fitted wardrobes, recessed spotlights, cornicing.
Ensuite - 2.93m x 1.73m (9'7" x 5'8") - Tiled floor and walls, low level WC, mains shower,pestal wash and hand basin, heated towel rail, recessed spotlights and extractor.
First Floor Gallery Landing - Carpet, oak staircase, ceiling light with rose, cornicing, smoke alarm, radiator and uPVC double glazed window and airing cupboard.
Bedroom One - 6.65m x 5.74m (21'9" x 18'9" ) - Carpet, uPVC double glazed windows, radiators, fitted his and hers wardrobes, cornicing, ceiling lights with roses and smoke alarm.
Ensuite - 3.47m x 3.28m (11'4" x 10'9") - Tiled floor and walls, his and hers vanity wash hand basin, low level WC, free standing bath, mains shower, cornicing, radiator, uPVC double glazed windows, shaver point and recessed spotlights.
Bedroom Two - 4.72m x 4.42m (15'5" x 14'6") - Carpet, uPVC double glazed windows, ceiling light and rise, cornicing, radiator and fitted wardrobe.
Ensuite - 2.85m x 2.74m (9'4" x 8'11") - Tiled floor and walls, low level WC, mains shower, free standing roll top bath, pedestal wash hand basin, shaver point, uPVC double glazed window, heated towel rail, recessed spotlight, extractor and cornicing.
Bedroom Three - 5.96m x 3.35m (19'6" x 10'11") - Carpet, uPVC double glazed window, ceiling lights with roses, smoke alarm, fitted wardrobe, cornicing and radiator.
Jack And Jill Ensuite - Tiled floor and walls, mains shower, low level WC, pedestal wash hand basin, heated towel rail, uPVC double glazed window, extractor, recessed spotlights and shaver point.
Bedroom Four - 4.01m x 2.94m (13'1" x 9'7") - Carpet, uPVC double glazed windows, fitted wardrobe, radiator, ceiling light with rose and cornicing.
Second Floor Landing - Carpet, Velux window, radiator, ceiling light and smoke alarm.
Bedroom Five - 5.77m x 4.36m (18'11" x 14'3") - Carpet, uPVC double glazed windows, radiators, ceiling light and fitted wardrobe.
Bedroom Six - 4.32m x 4.01m (14'2" x 13'1") - Carpet, uPVC double glazed window, Velux window, fitted wardrobe, ceiling light, radiator and loft access.
Shower Room - 2.84m x 2.24m (9'3" x 7'4") - Carpet, low level WC, vanity wash hand basin, mains shower, heated towel rail, tiled walls, recessed spotlights and extractor.
Outside - Front - Block paved driveway, leading to a detached double garage with workbench and first floor study with uPVC double glazed window, tap, walled perimeter, private laid garden with electric gated entrance,
Rear - laid to lawn, patio, summerhouse with carpet, lights and power, shed , greenhouse, planted borders, electric sockets, security lights, fenced permeter, shed, side vehicle access, tap,
Method Of Sale - For sale by way of private treaty.
Tenure - Freehold with vacant possession upon completion.
Energy Performance Certificate - EPC rating: C
Council Tax Band - Council tax band: G
Viewings - Viewing via sole agents, Mount & Minster[use Contact Agent Button]).
Particulars - Drafted and photographed following clients' instruction January 2021.
Additional Information - For further information, please contact Daniel Baines of Mount & Misnter:
T:[use Contact Agent Button]
E: [use Contact Agent Button]
Council tax
First listed
Over a month agoEnergy Performance Certificate
Low Street, Beckingham, Doncaster
Placebuzz mortgage repayment calculator
Monthly repayment
The Est. Mortgage is for a 25 years repayment mortgage based on a 10% deposit and a 5.5% annual interest. It is only intended as a guide. Make sure you obtain accurate figures from your lender before committing to any mortgage. Your home may be repossessed if you do not keep up repayments on a mortgage.
Low Street, Beckingham, Doncaster - Streetview
DISCLAIMER: Property descriptions and related information displayed on this page are marketing materials provided by Mount & Minster - Lincoln. Placebuzz does not warrant or accept any responsibility for the accuracy or completeness of the property descriptions or related information provided here and they do not constitute property particulars. Please contact Mount & Minster - Lincoln for full details and further information.





