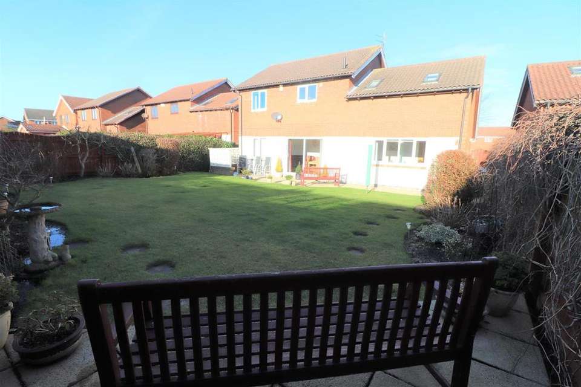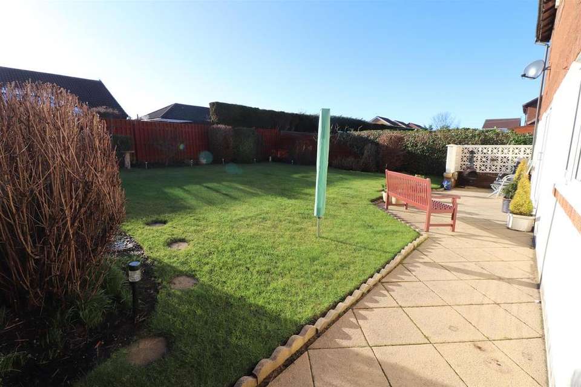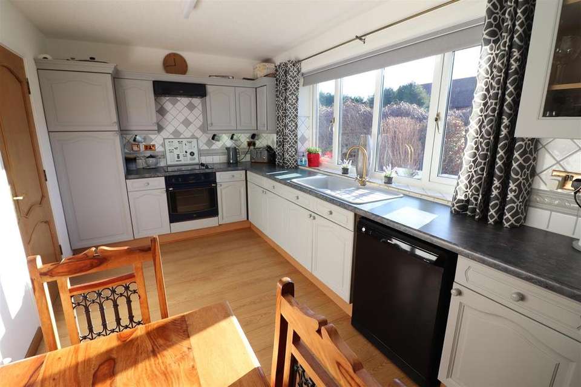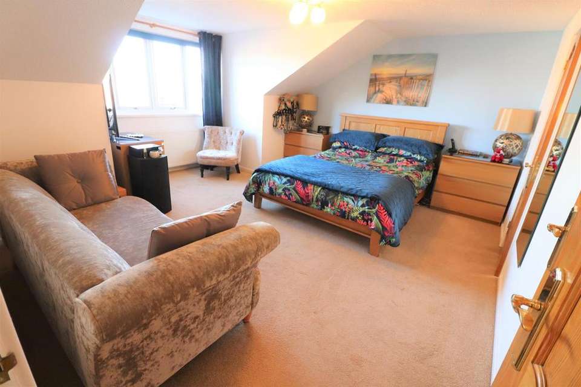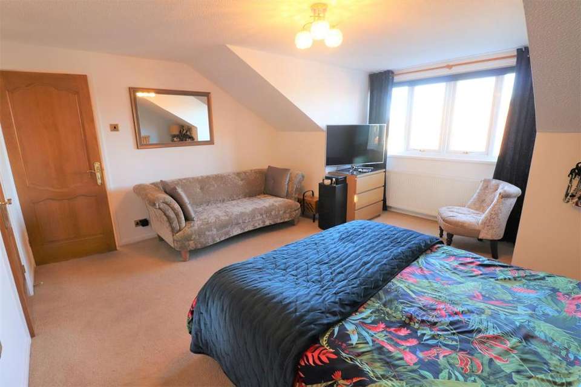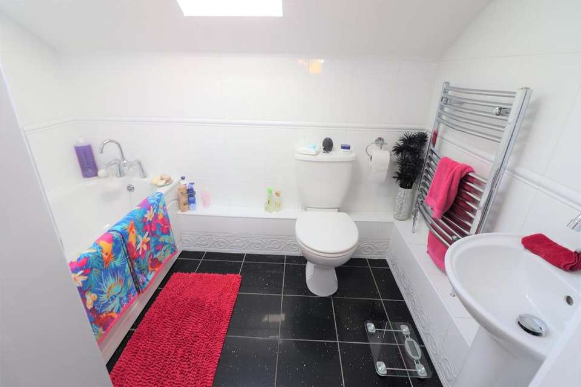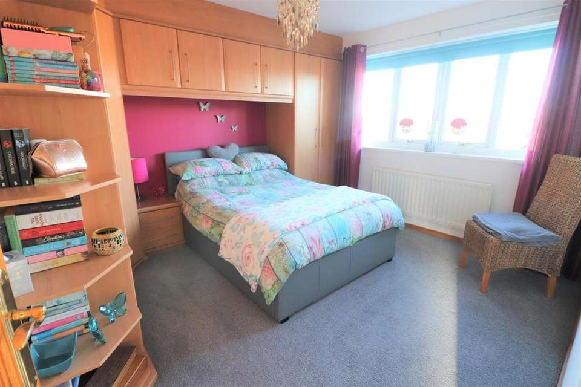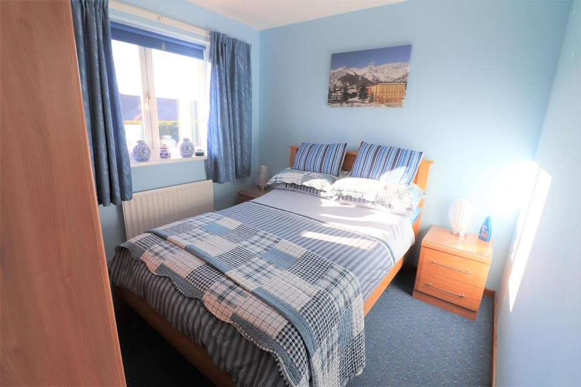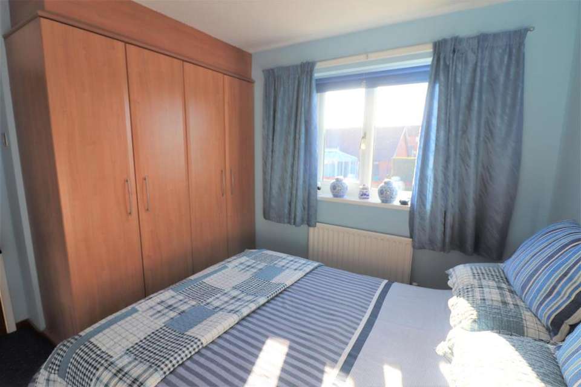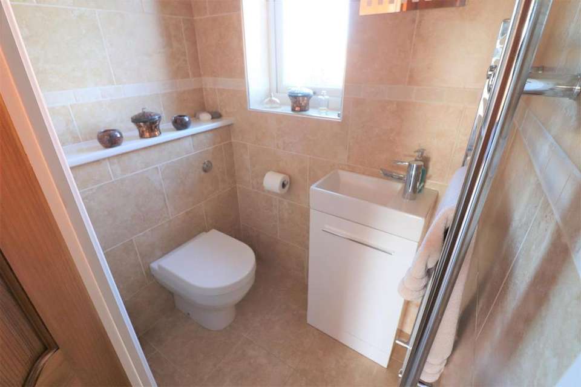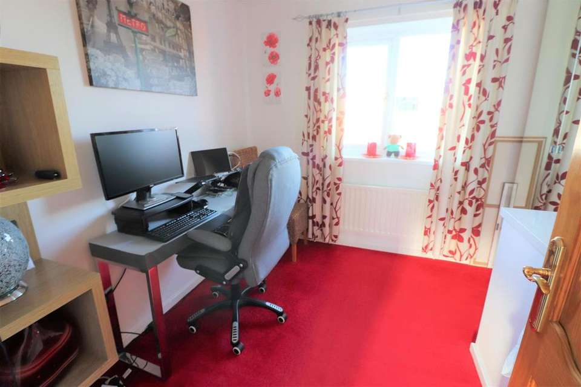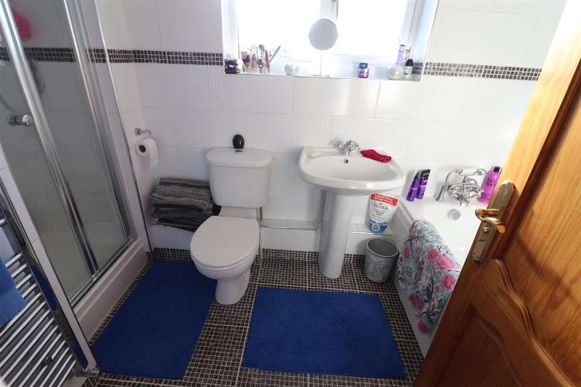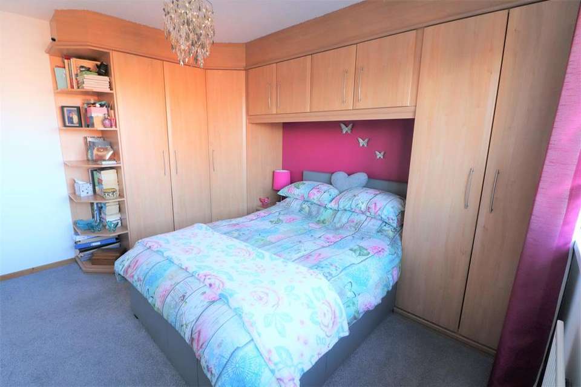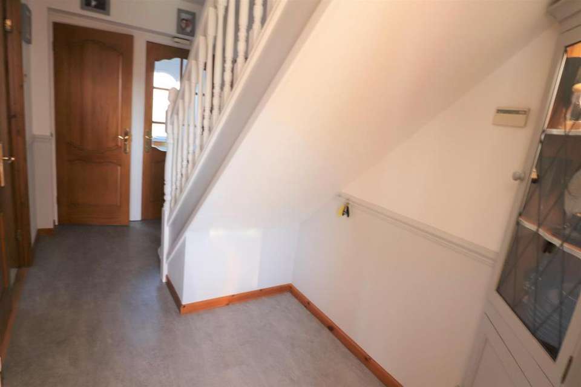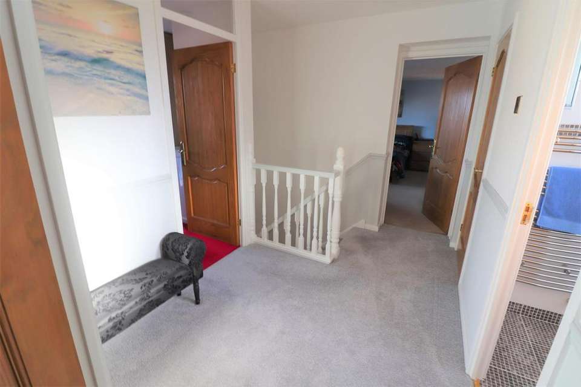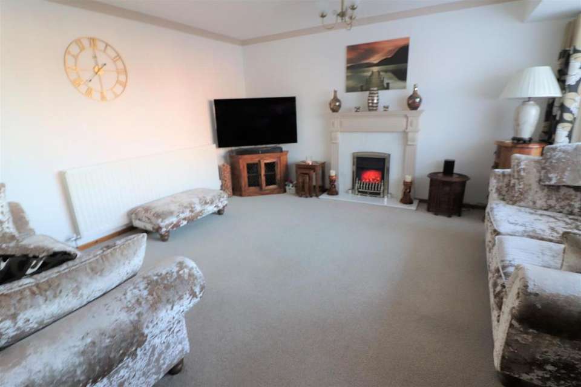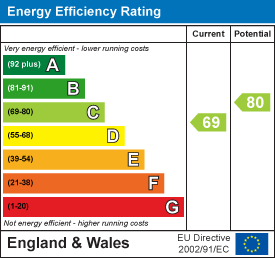4 bedroom detached house for sale
Falcon Court, Ashingtondetached house
bedrooms
Property photos
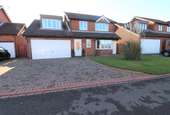
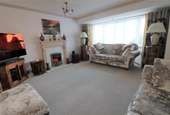
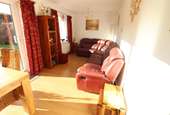
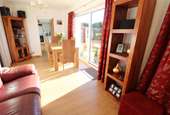
+16
Property description
*POSITIONED IN A SOUGHT AFTER LOCATION*a lovely four bedroom detached house with a SOUTHERLY SUNNY ASPECT TO THE REAR, In close proximity to local amenities and transportation links. Benefits from gas central heating, double glazing and off street parking for two cars. Comprises of, entrance lobby, hall, ground floor wc, lounge with a double glazed bay window, dining room with family area over looking the rear garden, breakfasting kitchen with door to the garage, first floor landing, master suite has a dressing room and en-suite bathroom, three further bedrooms and a family bathroom. Externally there is a lovely enclosed garden to the rear, lawned garden to the front with a double paved drive, DOUBLE GARAGE. Early internal inspection highly recommended to appreciate what this property has to offer.
Ground Floor -
Lobby - Entered via a double glazed door, dado rail.
Hall - Wood flooring, radiator, dado rail.
Ground Floor Wc - Double glazed window, low level wc, contemporary wash hand basin set on a storage unit, tiled walls and floor.
Lounge - 4.57m 0.91m x 4.72m (15' 3 x 15'6) - Lovely modern lounge with a double glazed bay window, radiator, coved ceiling, fire surround with electric coal effect fire inset.
Dining Room / Family Area - 6.45m x 2.87m (21'2 x 9'5) -
Family Area - With a lovely outlook onto the garden, double glazed window, radiator, laminate flooring, coved ceiling.
Dining Area - Double glazed sliding doors, laminate flooring, coved ceiling.
Breakfasting Kitchen - 4.85m x 2.67m (15'11 x 8'9) - Double glazed window, excellent range of wall, base and drawer units with work surfaces, built in oven and hob with extractor fan above, space and plumbed for dishwasher, sink unit with drainer and mixer tap, laminate flooring, door to the garage.
First Floor -
Landing - Access to the partially boarded loft with lighting.
Master Suite - 4.60m x 4.57m (15'1 x 15') - Double glazed window, radiator, door to the dressing room with a velux window, shelving and hanging space.
En-Suite Bathroom - Bath, low level wc, wash hand basin, heated ladder towel rail, double glazed window, tiled floor and walls.
Bedroom Two - 3.73m x 3.35m (12'3 x 11') - Double glazed window, radiator, range of fitted wardrobes with over bed storage.
Bedroom Three - 3.43m x 2.74m (11'3 x 9') - Double glazed window, radiator, fitted wardrobes.
Bedroom Four - 2.79m x 3.05m (9'2 x 10') - Double glazed window, radiator.
Family Bathroom - Bath, walk in shower cubicle, low level wc, wash hand basin, double glazed window, tiled floor and walls, heated ladder towel rail.
Externally -
Front - Paved drive for off street parking for two cars, lawned area.
Rear - Enclosed rear garden with a southerly aspect, laid to lawn, with a paved patio area.
Double Garage - With up and over door, power, lighting, base unit with a sink, plumbed for washing machine.
Tenure: - WE UNDERSTAND THE PROPERTY IS LEASEHOLD. HOWEVER, WE ARE NOT QUALIFIED TO VERIFY THE TENURE ON ANY PROPERTY AND YOUR SOLICITOR SHOULD BE CONSULTED REGARDING THIS.
Mortgages - Why not make an appointment to speak to our Independent Mortgage Adviser?
PLEASE NOTE:
Your home may be repossessed if you do not keep up repayments on your mortgage.
Oracle Financial Planning Limited will Pay Rickard 1936 Ltd a referral fee on completion of any mortgage application
Viewing - BY APPOINTMENT WITH OUR ASHINGTON OFFICE[use Contact Agent Button]/[use Contact Agent Button] - Advice For Buyers/Viewers - If anyone in the household has or develops symptoms or is self isolating then viewings should not go ahead. Please inform us as soon as possible if this is the case. Social distancing of at least 2 metres is adhered to at all times. Viewers will be required to have their own hand sanitiser which is to be applied before, during if necessary and after the viewing. Other PPE such as masks and shoe covers can be worn and a seller may request this as a condition of the viewing. Only members of one household are permitted to view a property at any one time. It is recommended that this should be no more than 2 adults.
File Number - PLEASE QUOTE REFERENCE NO: 5836a
Ground Floor -
Lobby - Entered via a double glazed door, dado rail.
Hall - Wood flooring, radiator, dado rail.
Ground Floor Wc - Double glazed window, low level wc, contemporary wash hand basin set on a storage unit, tiled walls and floor.
Lounge - 4.57m 0.91m x 4.72m (15' 3 x 15'6) - Lovely modern lounge with a double glazed bay window, radiator, coved ceiling, fire surround with electric coal effect fire inset.
Dining Room / Family Area - 6.45m x 2.87m (21'2 x 9'5) -
Family Area - With a lovely outlook onto the garden, double glazed window, radiator, laminate flooring, coved ceiling.
Dining Area - Double glazed sliding doors, laminate flooring, coved ceiling.
Breakfasting Kitchen - 4.85m x 2.67m (15'11 x 8'9) - Double glazed window, excellent range of wall, base and drawer units with work surfaces, built in oven and hob with extractor fan above, space and plumbed for dishwasher, sink unit with drainer and mixer tap, laminate flooring, door to the garage.
First Floor -
Landing - Access to the partially boarded loft with lighting.
Master Suite - 4.60m x 4.57m (15'1 x 15') - Double glazed window, radiator, door to the dressing room with a velux window, shelving and hanging space.
En-Suite Bathroom - Bath, low level wc, wash hand basin, heated ladder towel rail, double glazed window, tiled floor and walls.
Bedroom Two - 3.73m x 3.35m (12'3 x 11') - Double glazed window, radiator, range of fitted wardrobes with over bed storage.
Bedroom Three - 3.43m x 2.74m (11'3 x 9') - Double glazed window, radiator, fitted wardrobes.
Bedroom Four - 2.79m x 3.05m (9'2 x 10') - Double glazed window, radiator.
Family Bathroom - Bath, walk in shower cubicle, low level wc, wash hand basin, double glazed window, tiled floor and walls, heated ladder towel rail.
Externally -
Front - Paved drive for off street parking for two cars, lawned area.
Rear - Enclosed rear garden with a southerly aspect, laid to lawn, with a paved patio area.
Double Garage - With up and over door, power, lighting, base unit with a sink, plumbed for washing machine.
Tenure: - WE UNDERSTAND THE PROPERTY IS LEASEHOLD. HOWEVER, WE ARE NOT QUALIFIED TO VERIFY THE TENURE ON ANY PROPERTY AND YOUR SOLICITOR SHOULD BE CONSULTED REGARDING THIS.
Mortgages - Why not make an appointment to speak to our Independent Mortgage Adviser?
PLEASE NOTE:
Your home may be repossessed if you do not keep up repayments on your mortgage.
Oracle Financial Planning Limited will Pay Rickard 1936 Ltd a referral fee on completion of any mortgage application
Viewing - BY APPOINTMENT WITH OUR ASHINGTON OFFICE[use Contact Agent Button]/[use Contact Agent Button] - Advice For Buyers/Viewers - If anyone in the household has or develops symptoms or is self isolating then viewings should not go ahead. Please inform us as soon as possible if this is the case. Social distancing of at least 2 metres is adhered to at all times. Viewers will be required to have their own hand sanitiser which is to be applied before, during if necessary and after the viewing. Other PPE such as masks and shoe covers can be worn and a seller may request this as a condition of the viewing. Only members of one household are permitted to view a property at any one time. It is recommended that this should be no more than 2 adults.
File Number - PLEASE QUOTE REFERENCE NO: 5836a
Council tax
First listed
Over a month agoEnergy Performance Certificate
Falcon Court, Ashington
Placebuzz mortgage repayment calculator
Monthly repayment
The Est. Mortgage is for a 25 years repayment mortgage based on a 10% deposit and a 5.5% annual interest. It is only intended as a guide. Make sure you obtain accurate figures from your lender before committing to any mortgage. Your home may be repossessed if you do not keep up repayments on a mortgage.
Falcon Court, Ashington - Streetview
DISCLAIMER: Property descriptions and related information displayed on this page are marketing materials provided by Rickard Chartered Surveyors - Ashington. Placebuzz does not warrant or accept any responsibility for the accuracy or completeness of the property descriptions or related information provided here and they do not constitute property particulars. Please contact Rickard Chartered Surveyors - Ashington for full details and further information.





