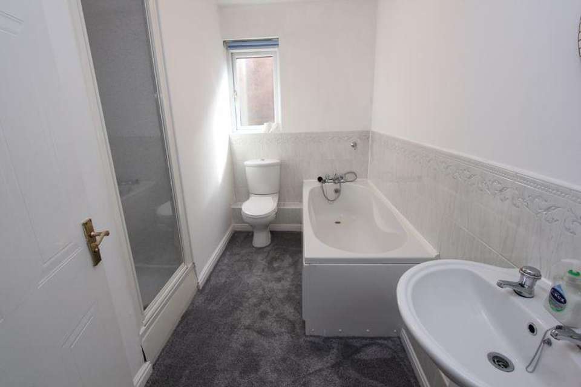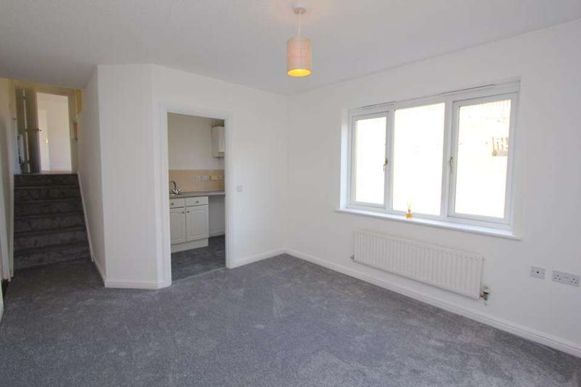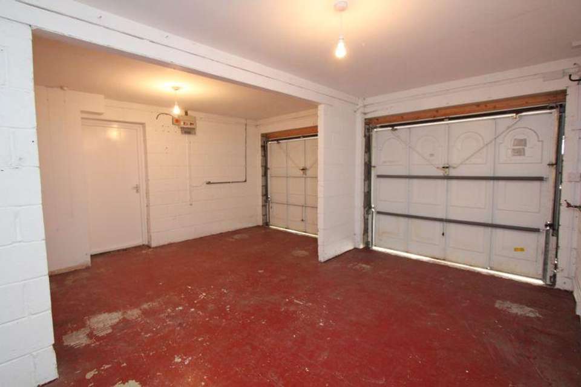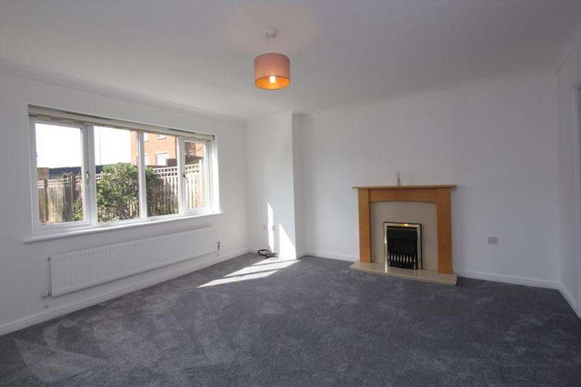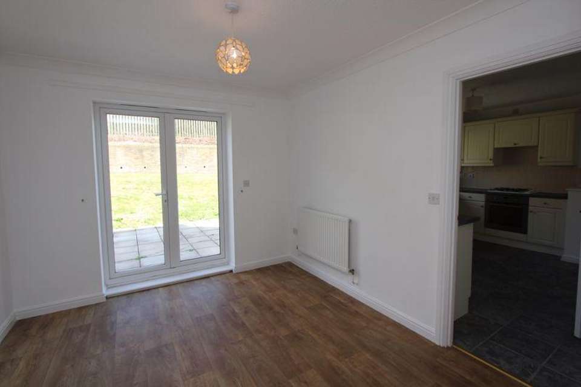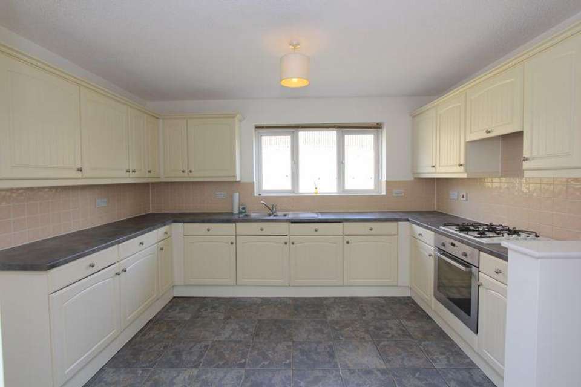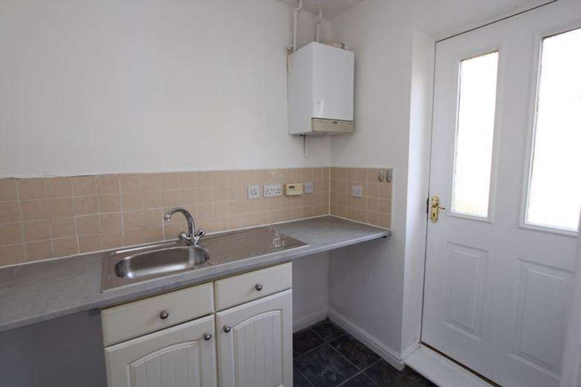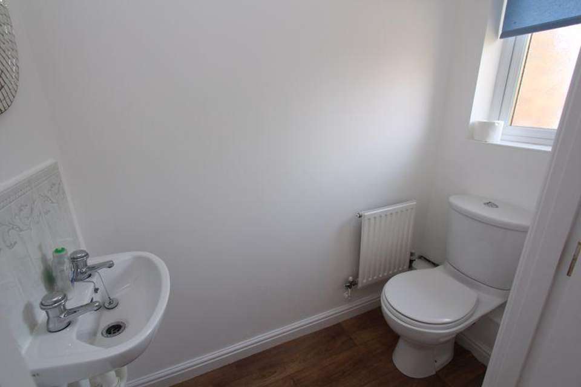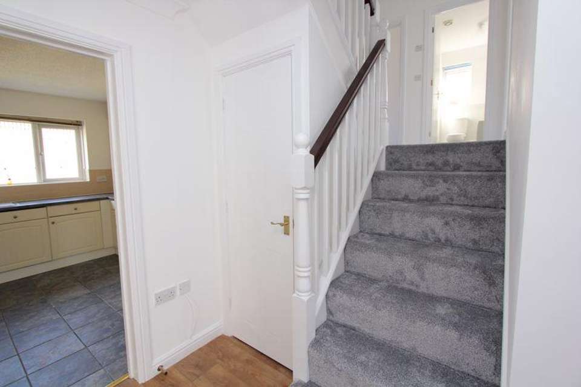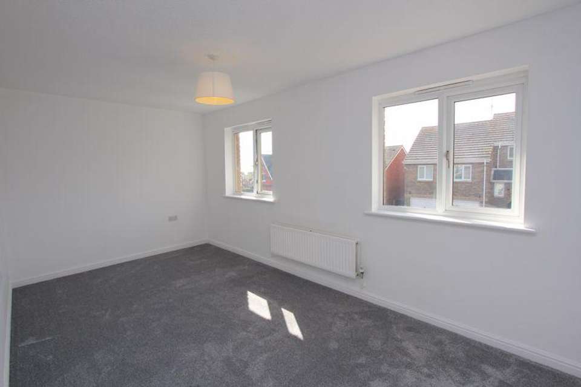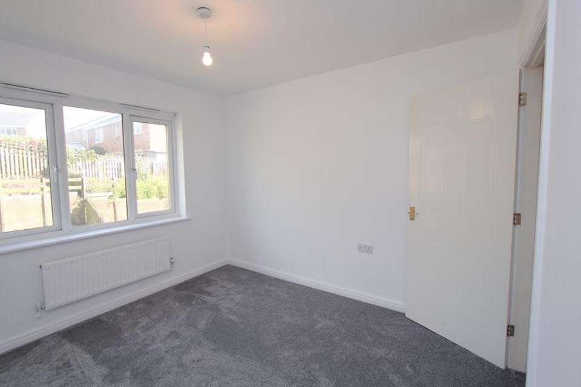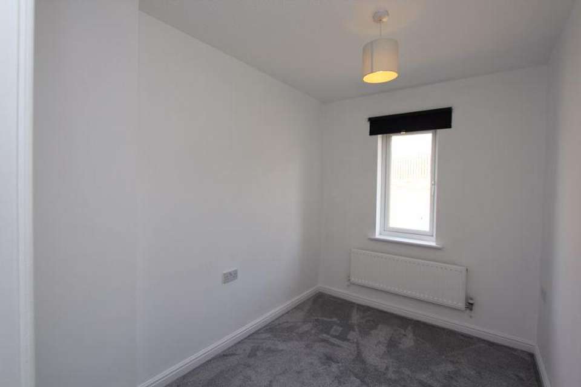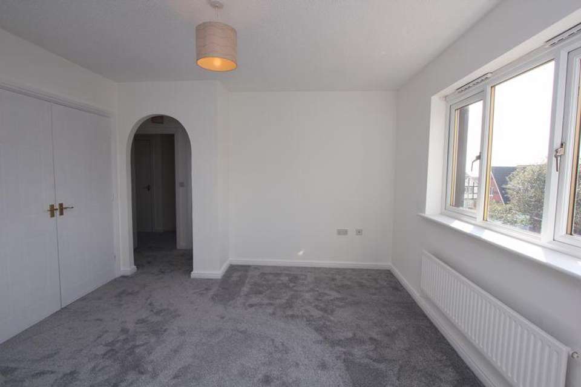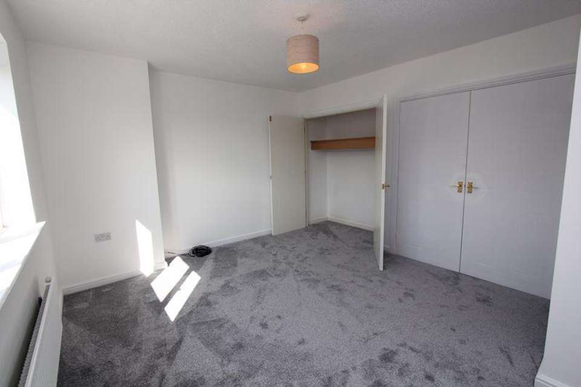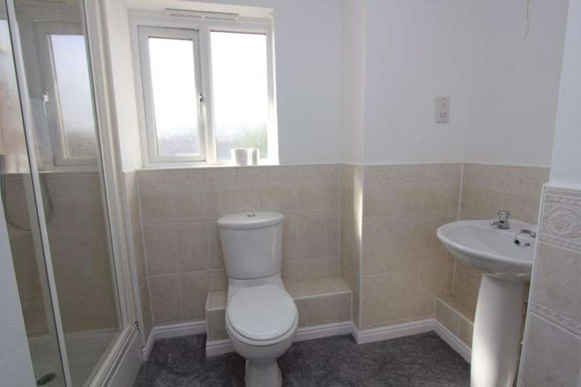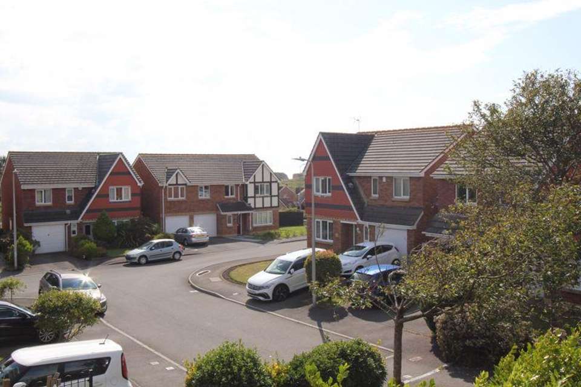6 bedroom detached house for sale
Nyth Yr Eos, Rhoose Pointdetached house
bedrooms
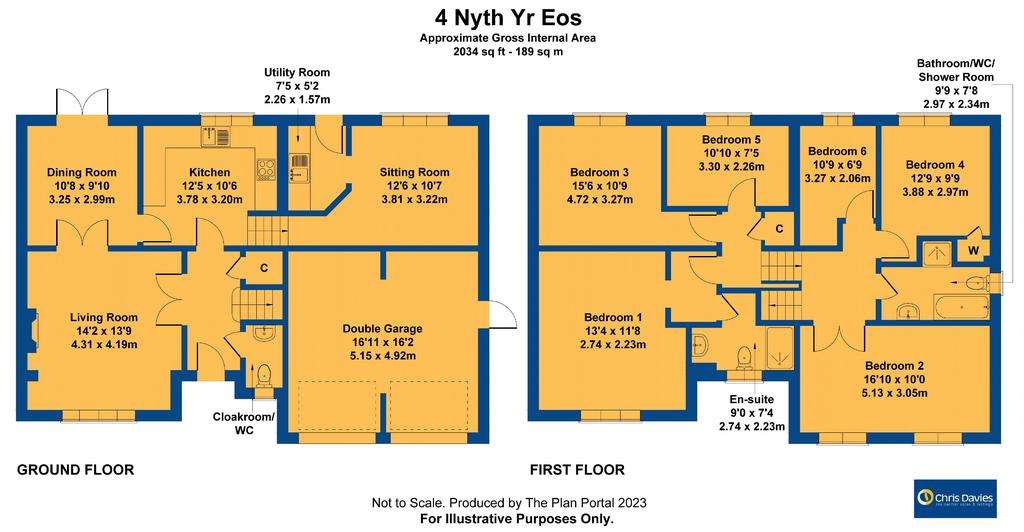
Property photos

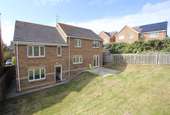
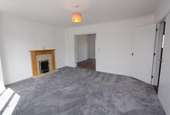
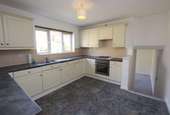
+16
Property description
NO CHAIN - 5/6 BEDROOMS; DOUBLE GARAGE - Situated in this modern cul de sac of 10 properties is this detached family home. Accommodation is versatile and the property offers a substantial family home. There is a welcoming hall, cloakroom/WC, living room, dining room, large kitchen plus sitting room/working from home study with utility off. There are then 6 bedrooms (or 5 and a study) with one having an en-suite. Finally there is a family bathroom/WC. Outside there is a 4 car drive (2 cars x 2 cars) in front of the double garage plus a front garden and rear garden. There is gas central heating (new boiler 2021) and double glazing and the property is situated very close to Rhoose beach, the walks along the Heritage Coastal park plus amenities of Rhoose village and of course the rail link to Cardiff. There is 1788 square foot of accommodation.
GROUND FLOOR
Entrance Hallway
With an Oak effect vinyl floor and doors giving access to the cloakroom/WC, storage cupboard, living room and kitchen whilst a half staircase lead to the upper floors.
Cloakroom/WC
With Oak style vinyl flooring, opaque front window and white WC plus basin. Radiator.
Living Room - 14' 2'' x 13' 9'' (4.31m x 4.19m)
A re-carpeted (2021) room with front window, double doors to the dining room. Radiator. Focal point of a modern gas fire built in to a marble back and hearth with modern surround.
Dining Room - 10' 8'' x 9' 10'' (3.25m x 2.99m)
With French doors to the rear garden. Radiator and door to the kitchen. Oak style vinyl flooring.
Kitchen - 12' 5'' x 10' 6'' (3.78m x 3.20m)
Very well appointed with matching eye level and base units complemented by modern worktops which have a 1.5 bowl sink unit inset. Integrated appliances include a 4 ring gas hob with electric oven under and extractor over. Side by side fridge and freezer. Rear window, ceramic tiled splash-backs and flooring, and stairs lead down to a further reception room.
Sitting Room - 12' 6'' x 10' 7'' (3.81m x 3.22m)
With an integral door to the double garage, this re-carpeted room (2021) has a rear window and door to a utility room. Radiator.
Utility Room - 7' 5'' x 5' 2'' (2.26m x 1.57m)
Wall mounted boiler firing the gas central heating, steel coated door with opaque glazing to the rear and second sink unit. Under counter space for washing machine and tumble dryer as required. Ceramic tiled floor and splash-backs.
FIRST FLOOR
Landing
Re-carpeted (2021) and with matching doors off to three bedrooms and a bathroom on this level. Further half staircase to the final level.
Bedroom Two - 16' 10'' x 10' 0'' (5.13m x 3.05m)
A very spacious re-carpeted (2021) bedroom with front windows offering a partial sea view. Radiator. (nb second lounge if needed)
Bedroom Four - 12' 9'' x 9' 9'' (3.88m x 2.97m)
A carpeted double bedroom with rear window and radiator.
Bedroom Six - 10' 9'' x 6' 9'' (3.27m x 2.06m)
A re-carpeted (2021) single bedroom or home office with rear window and radiator.
Bathroom/WC/Shower - 9' 9'' x 7' 8'' (2.97m x 2.34m)
With a white suite comprising WC, basin bath and separate shower cubicle with thermostatic shower. Side opaque window and radiator. Ceramic tiled splash-backs and re-carpeted (2021) floor.
UPPER FLOOR
Landing
Re-carpeted (2021) and with doors off to the remaining three bedrooms and an airing cupboard housing the hot water cylinder. Loft hatch.
Bedroom One - 13' 4'' x 11' 8'' (4.06m x 3.55m)
Initially with a re-carpeted section and with arch to the bedroom and door to the en-suite. A re-carpeted double bedroom with front window offering sea views. Radiator and two double wardrobes.
En-Suite - 9' 0'' x 7' 4'' (2.74m x 2.23m)
With a shower cubicle with an electric shower, basin and WC. Opaque front window, re-carpeted (2021) flooring and radiator.
Bedroom Three - 15' 6'' into door recess x 10' 9'' (4.72m into door recess x 3.27m)
A re-carpeted (2021) double bedroom with rear window and radiator. Double wardrobe.
Bedroom Five - 10' 10'' x 7' 5'' (3.30m x 2.26m)
A re-carpeted (2021) single bedroom with rear window and radiator.
OUTSIDE
Front Garden
Steps lead up to the front door with the external space being laid to lawn primarily. Gated access leads to the rear garden.
4 Car Driveway
Tarmacked and offering parking for two, perhaps 4, cars and directly in front of the double garage.
Double Garage - 16' 11'' x 16' 2'' (5.15m x 4.92m)
With two single up and over doors from the drive and with an integral door to the house. Power and lighting is provided. Further external door to the side.
Rear Garden - 53' 0'' x 47' 0'' (16.14m x 14.31m)
A large rear garden which is mostly lawned with perimeter patio area. A further recently cut area is accessed via steps and could offer a superb seating area to enjoy the sun. Fenced boundaries.
Council Tax Band: G
Tenure: Freehold
GROUND FLOOR
Entrance Hallway
With an Oak effect vinyl floor and doors giving access to the cloakroom/WC, storage cupboard, living room and kitchen whilst a half staircase lead to the upper floors.
Cloakroom/WC
With Oak style vinyl flooring, opaque front window and white WC plus basin. Radiator.
Living Room - 14' 2'' x 13' 9'' (4.31m x 4.19m)
A re-carpeted (2021) room with front window, double doors to the dining room. Radiator. Focal point of a modern gas fire built in to a marble back and hearth with modern surround.
Dining Room - 10' 8'' x 9' 10'' (3.25m x 2.99m)
With French doors to the rear garden. Radiator and door to the kitchen. Oak style vinyl flooring.
Kitchen - 12' 5'' x 10' 6'' (3.78m x 3.20m)
Very well appointed with matching eye level and base units complemented by modern worktops which have a 1.5 bowl sink unit inset. Integrated appliances include a 4 ring gas hob with electric oven under and extractor over. Side by side fridge and freezer. Rear window, ceramic tiled splash-backs and flooring, and stairs lead down to a further reception room.
Sitting Room - 12' 6'' x 10' 7'' (3.81m x 3.22m)
With an integral door to the double garage, this re-carpeted room (2021) has a rear window and door to a utility room. Radiator.
Utility Room - 7' 5'' x 5' 2'' (2.26m x 1.57m)
Wall mounted boiler firing the gas central heating, steel coated door with opaque glazing to the rear and second sink unit. Under counter space for washing machine and tumble dryer as required. Ceramic tiled floor and splash-backs.
FIRST FLOOR
Landing
Re-carpeted (2021) and with matching doors off to three bedrooms and a bathroom on this level. Further half staircase to the final level.
Bedroom Two - 16' 10'' x 10' 0'' (5.13m x 3.05m)
A very spacious re-carpeted (2021) bedroom with front windows offering a partial sea view. Radiator. (nb second lounge if needed)
Bedroom Four - 12' 9'' x 9' 9'' (3.88m x 2.97m)
A carpeted double bedroom with rear window and radiator.
Bedroom Six - 10' 9'' x 6' 9'' (3.27m x 2.06m)
A re-carpeted (2021) single bedroom or home office with rear window and radiator.
Bathroom/WC/Shower - 9' 9'' x 7' 8'' (2.97m x 2.34m)
With a white suite comprising WC, basin bath and separate shower cubicle with thermostatic shower. Side opaque window and radiator. Ceramic tiled splash-backs and re-carpeted (2021) floor.
UPPER FLOOR
Landing
Re-carpeted (2021) and with doors off to the remaining three bedrooms and an airing cupboard housing the hot water cylinder. Loft hatch.
Bedroom One - 13' 4'' x 11' 8'' (4.06m x 3.55m)
Initially with a re-carpeted section and with arch to the bedroom and door to the en-suite. A re-carpeted double bedroom with front window offering sea views. Radiator and two double wardrobes.
En-Suite - 9' 0'' x 7' 4'' (2.74m x 2.23m)
With a shower cubicle with an electric shower, basin and WC. Opaque front window, re-carpeted (2021) flooring and radiator.
Bedroom Three - 15' 6'' into door recess x 10' 9'' (4.72m into door recess x 3.27m)
A re-carpeted (2021) double bedroom with rear window and radiator. Double wardrobe.
Bedroom Five - 10' 10'' x 7' 5'' (3.30m x 2.26m)
A re-carpeted (2021) single bedroom with rear window and radiator.
OUTSIDE
Front Garden
Steps lead up to the front door with the external space being laid to lawn primarily. Gated access leads to the rear garden.
4 Car Driveway
Tarmacked and offering parking for two, perhaps 4, cars and directly in front of the double garage.
Double Garage - 16' 11'' x 16' 2'' (5.15m x 4.92m)
With two single up and over doors from the drive and with an integral door to the house. Power and lighting is provided. Further external door to the side.
Rear Garden - 53' 0'' x 47' 0'' (16.14m x 14.31m)
A large rear garden which is mostly lawned with perimeter patio area. A further recently cut area is accessed via steps and could offer a superb seating area to enjoy the sun. Fenced boundaries.
Council Tax Band: G
Tenure: Freehold
Council tax
First listed
Over a month agoEnergy Performance Certificate
Nyth Yr Eos, Rhoose Point
Placebuzz mortgage repayment calculator
Monthly repayment
The Est. Mortgage is for a 25 years repayment mortgage based on a 10% deposit and a 5.5% annual interest. It is only intended as a guide. Make sure you obtain accurate figures from your lender before committing to any mortgage. Your home may be repossessed if you do not keep up repayments on a mortgage.
Nyth Yr Eos, Rhoose Point - Streetview
DISCLAIMER: Property descriptions and related information displayed on this page are marketing materials provided by Chris Davies - Rhoose. Placebuzz does not warrant or accept any responsibility for the accuracy or completeness of the property descriptions or related information provided here and they do not constitute property particulars. Please contact Chris Davies - Rhoose for full details and further information.





