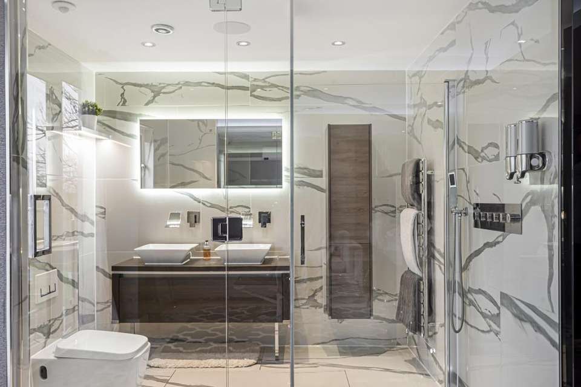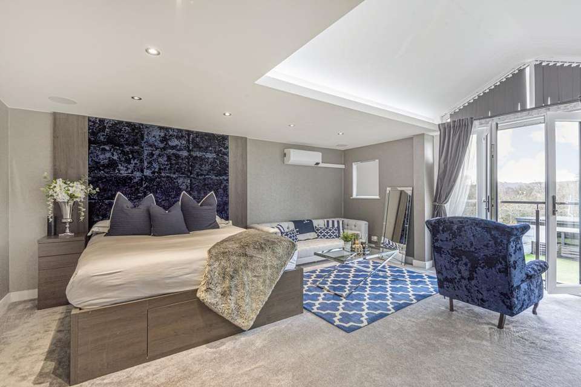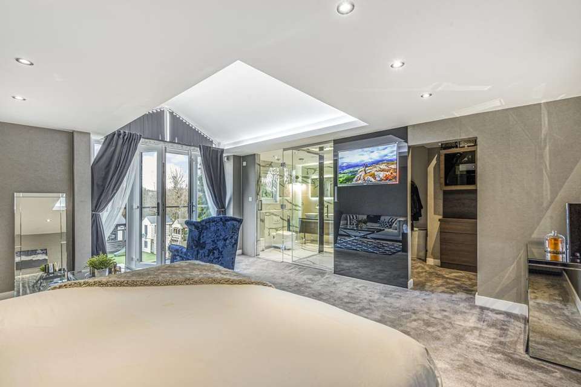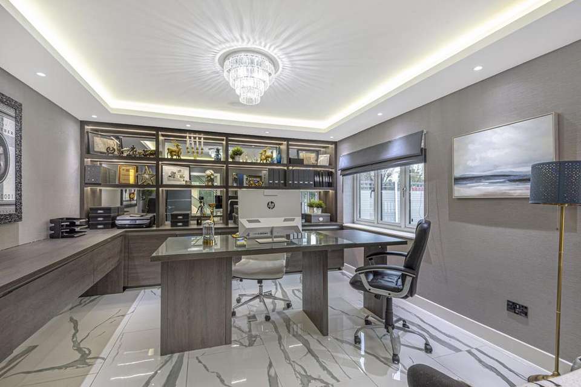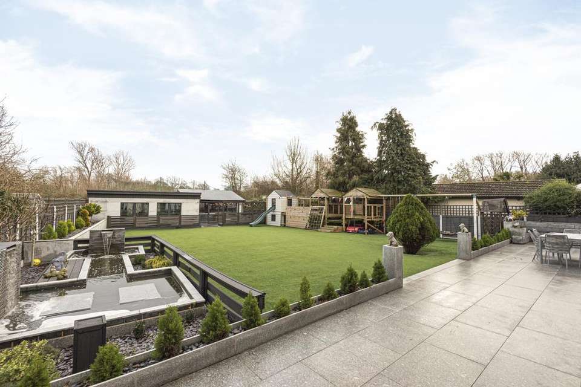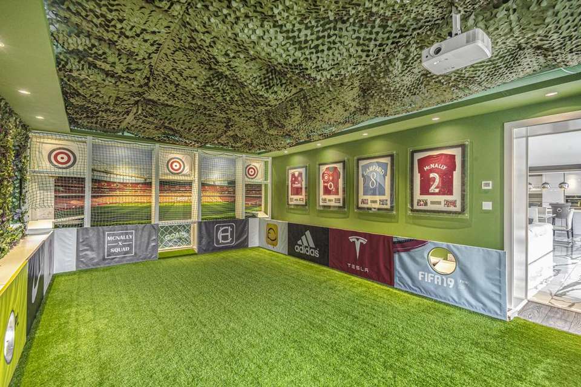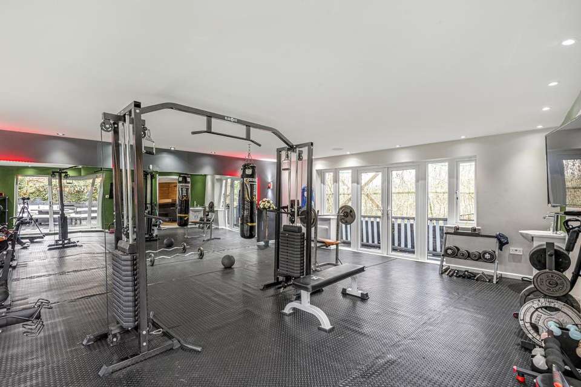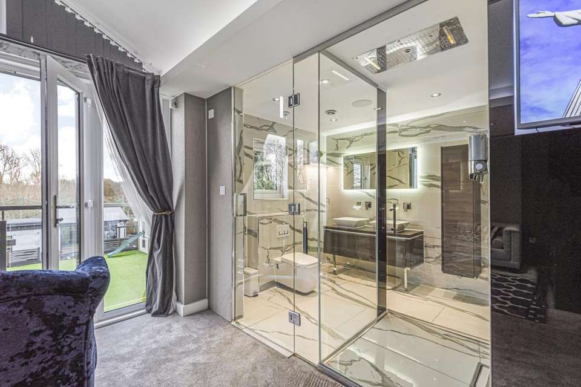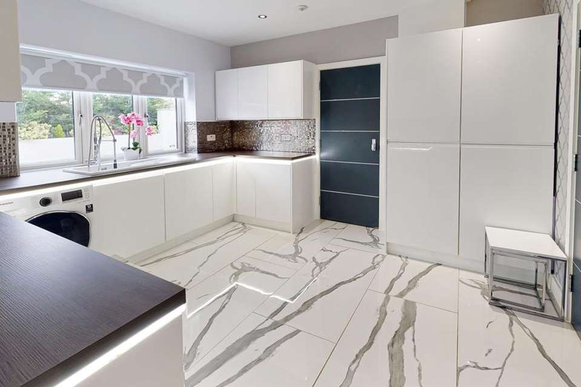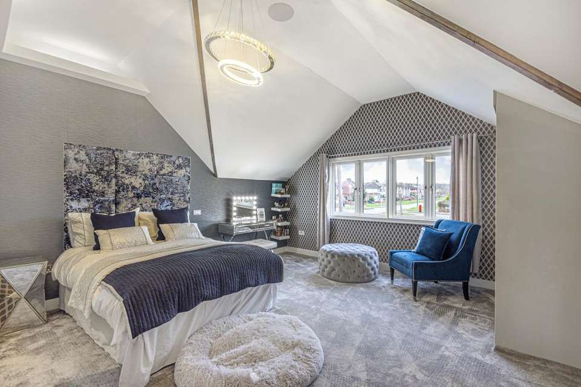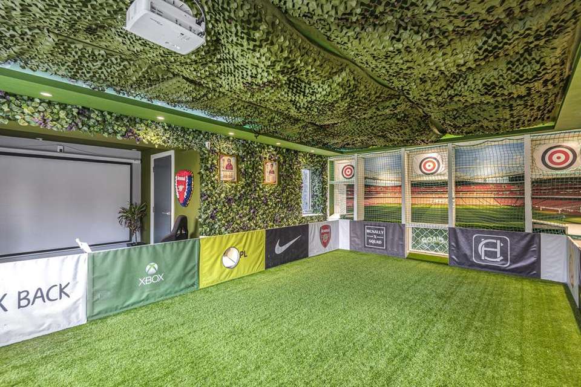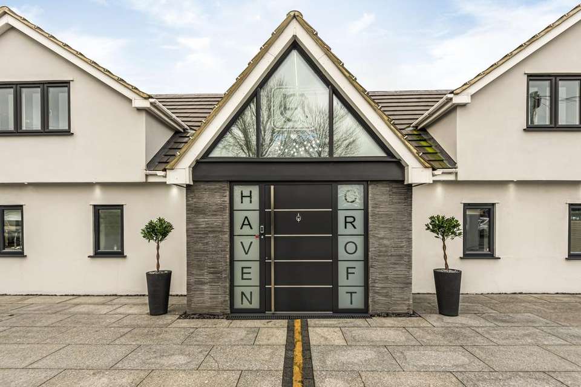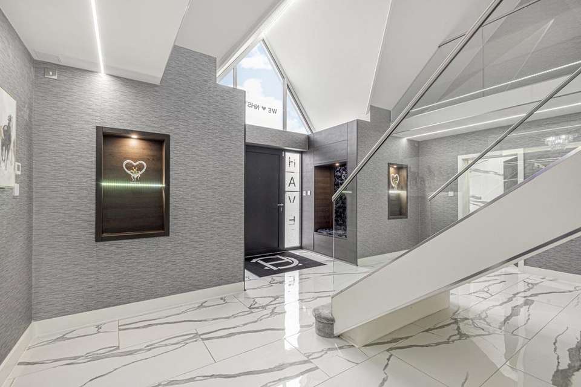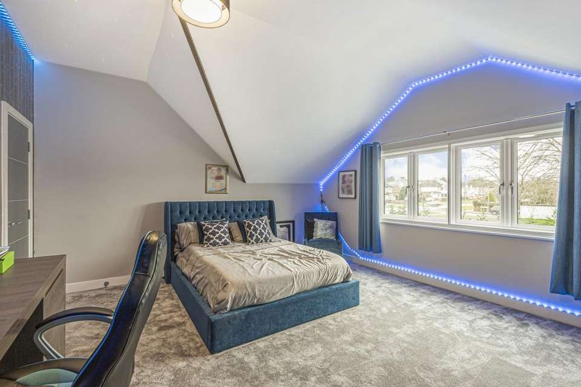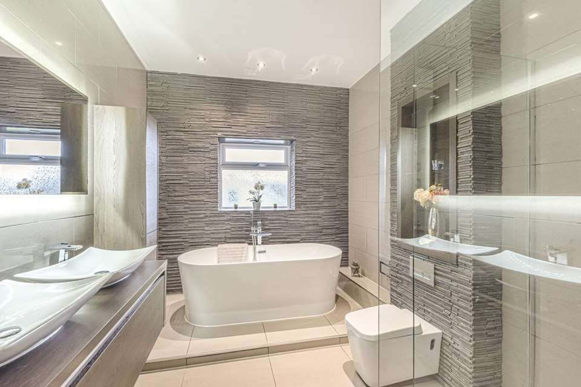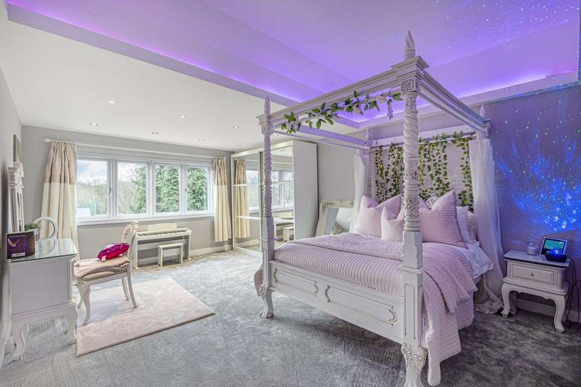5 bedroom detached house for sale
Sevenoaks Way Orpington BR5detached house
bedrooms
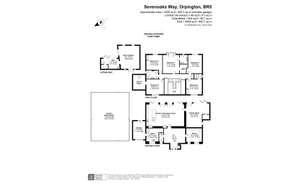
Property photos

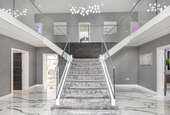
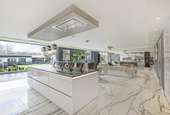
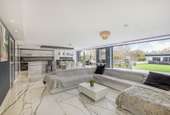
+16
Property description
*Guide Price: £1,250,000 - £1,500,000*
*Virtual Tour Available*
Media
Havencroft is the sensational house that went viral with over 15 million views in 48hrs!
Havencroft was also featured on the YouTube property channel Matt and Summer
Description
A state of the art home fitted with cutting edge technology such as a Tesla battery, smart lighting, and lots more.
Conveniently located in the leafy Borough of Bromley, within proximity of the M25 with access to Gatwick, Stansted, and Heathrow airports in less than 45 minutes drive. There are some of the best schools in the country located close by.
There are great transport links; trains take approximately 20 mins to London Victoria and only 25 minutes drive to the O2 Arena or Canary Wharf.
Locally there are plenty of attractions including two golf courses, a trampoline park, a cinema, crazy golf, Bluewater shopping center and a water park.
Havencroft is a huge plot of approximately 1/3 of an acre, 150 sqm silver granite paved carriage driveway and landscaping to the front providing shielding and privacy from the road.
There is a Tesla fast charger to the front and a 7ft remote-controlled garage door. A 14kw Tesla battery charges from the 18 solar panels on the roof and powers the house during the night. Saving thousands on energy bills every year.
To the center of the property, there is a large modern anthracite aluminum door with a diamond shape glass apex above and custom sidelights allowing plenty of light to enter the property. The door has fingerprint access as well as a motion detection camera doorbell.
The house is secure by Verisure with sensors on the windows and motion detection cameras front and back.
Havencroft is set back from the road and has acoustically laminated glass in addition to double glazing which eliminates external noise.
Ground Floor
As you enter the hallway you are welcomed by a stunning double-story vaulted entrance with Bocci pendant lights reflecting off the glass balustrade. There is a stunning split staircase carpeted with luxury insense splendor acrylic carpet. The center landing is decorated with grey Japanese ceramic split face tiles, lit up by up spotlights.
To the right is a large fitted office space, beautifully lit with dropped ceiling and LED lighting, spotlights, and a glass 4 tier crystal chandelier. To the back of the office is a wooden mirror shelving unit with LED lights. An abundance of storage including a number of cupboards, wall-hung draws and a large desk.
To the left is a large utility room with Samsung smart washing machine, ceramic sink, and handless white gloss kitchen units leading onto the garage.
To the back of the house there is the stunning open plan kitchen area, dining room and living area. With a double set of bi-fold doors, LED lit dropped ceiling, spotlights, triple mirror ball lights and an abundance of light entering this huge space.
To the left is a luxury custom made white-gloss German kitchen, with a fully integrated Neff appliances. Including an integrated tall fridge and tall freezer, integrated Neff coffee machine, wine cooler, dishwasher, three slide and hide ovens, warming draw and 5 pan black glass induction hob with ceiling mounted extractor fan.
To the right is a stunning beveled mirrored wall with an XXL remote-controlled Bell gas fireplace. To the back of the wall there is a flush-mounted TV and Sonos playbar with a remote-controlled slide and hide TV picture system. There are 3 ceiling-mounted Cambridge audio speaks and a Sonos sub-bass box providing a cinema-quality surround sound experience.
To the back right side of the house is a one-of-a-kind custom made indoor football pitch with 5-G astroturf and a pinball-style targeting gaming system. Hit the targets and the ball slides down the net and into the tilted conveyor system and feeds back to your very spot! Nonstop fun! There is also a remote-controlled cinema screen and projector with 5.1 surround sound system and sub giving an immersive surround sound experience.
The entire audio system across the house is linked via a Sonos audio zone system so you can play your favorite playlists in the room of your choice or the entire house. Perfect for hosting parties!
Upstairs
Upstairs to the left is the first double bedroom. The large spacious room comes with extended height gable ceiling with LED lights and modern fitted wardrobes with sliding doors. To the right is a hidden door that leads through to a secret room! This cozy room has enough space to house multiple computers and a sofa - every kid's dream! All bedrooms are fitted with Samsung wifi smart air conditioning units. There is also a wall thermostat controlling the underfloor heating system to give you the perfect temperature.
The second and third bedrooms are also spacious rooms with vaulted ceilings lit up by multi-colored LED lights controlled by a state of the art wall control panel. The 4th bedroom is a guest room with vaulted ceilings and an ensuite with a multi-functional shower panel.
Between the 1st and 2nd room is a luxury family bathroom with a large standalone bath and waterfall taps. Fitted between his and hers wall hung cupboards and freestanding ceramic sinks is a state of the art LED TV mirror. To the back wall is a stunning split face feature tiled wall.
The main bedroom is a huge space with vaulted ceilings lit up by LED lights. French doors open up to a terrific view of the garden and the 15-acre nature reserve set behind. There is a king-size bed and enough room for a sofa, coffee table and chair. To the right is a glass en suite with his and hers sinks, a LED mirror and a stunning glass shower enclosure with a state of the art flush ceiling mounted multi-functional waterful shower.
There is a double ceiling height walk-in wardrobe with a black glass LED cabinets and an abundance of storage space for your clothes, watches, aftershaves and shoes.
Garden
The large rear garden is both secluded and backs onto a nature reserve.
There is a 20m silver granite paving area with a custom-built brick BBQ and seating area. To the side is a stunning Japanese Koi carp pond with 2 waterfalls. To the center is luxury astroturf. To the right is a 40-foot custom-built play area with swings and a castle with a bridge leading to a double story playhouse and slide.
To the back is an 600 sqft fully fitted state of the art gym with wif, heating, running machine, spinning bike, rowing machine, weights machine, pull cable machine, 2 punch bags, dip machine and weight bar set. There is a sink as well as surround sound speakers.
Leading from the gym is the large sauna room with a heated shower, hot tub and glass sauna room.
To the back is a large composite decking seating area with a fireplace and fairy lights to set the mood for those cozy evenings. Energy Efficiency Rating B.
*Virtual Tour Available*
Media
Havencroft is the sensational house that went viral with over 15 million views in 48hrs!
Havencroft was also featured on the YouTube property channel Matt and Summer
Description
A state of the art home fitted with cutting edge technology such as a Tesla battery, smart lighting, and lots more.
Conveniently located in the leafy Borough of Bromley, within proximity of the M25 with access to Gatwick, Stansted, and Heathrow airports in less than 45 minutes drive. There are some of the best schools in the country located close by.
There are great transport links; trains take approximately 20 mins to London Victoria and only 25 minutes drive to the O2 Arena or Canary Wharf.
Locally there are plenty of attractions including two golf courses, a trampoline park, a cinema, crazy golf, Bluewater shopping center and a water park.
Havencroft is a huge plot of approximately 1/3 of an acre, 150 sqm silver granite paved carriage driveway and landscaping to the front providing shielding and privacy from the road.
There is a Tesla fast charger to the front and a 7ft remote-controlled garage door. A 14kw Tesla battery charges from the 18 solar panels on the roof and powers the house during the night. Saving thousands on energy bills every year.
To the center of the property, there is a large modern anthracite aluminum door with a diamond shape glass apex above and custom sidelights allowing plenty of light to enter the property. The door has fingerprint access as well as a motion detection camera doorbell.
The house is secure by Verisure with sensors on the windows and motion detection cameras front and back.
Havencroft is set back from the road and has acoustically laminated glass in addition to double glazing which eliminates external noise.
Ground Floor
As you enter the hallway you are welcomed by a stunning double-story vaulted entrance with Bocci pendant lights reflecting off the glass balustrade. There is a stunning split staircase carpeted with luxury insense splendor acrylic carpet. The center landing is decorated with grey Japanese ceramic split face tiles, lit up by up spotlights.
To the right is a large fitted office space, beautifully lit with dropped ceiling and LED lighting, spotlights, and a glass 4 tier crystal chandelier. To the back of the office is a wooden mirror shelving unit with LED lights. An abundance of storage including a number of cupboards, wall-hung draws and a large desk.
To the left is a large utility room with Samsung smart washing machine, ceramic sink, and handless white gloss kitchen units leading onto the garage.
To the back of the house there is the stunning open plan kitchen area, dining room and living area. With a double set of bi-fold doors, LED lit dropped ceiling, spotlights, triple mirror ball lights and an abundance of light entering this huge space.
To the left is a luxury custom made white-gloss German kitchen, with a fully integrated Neff appliances. Including an integrated tall fridge and tall freezer, integrated Neff coffee machine, wine cooler, dishwasher, three slide and hide ovens, warming draw and 5 pan black glass induction hob with ceiling mounted extractor fan.
To the right is a stunning beveled mirrored wall with an XXL remote-controlled Bell gas fireplace. To the back of the wall there is a flush-mounted TV and Sonos playbar with a remote-controlled slide and hide TV picture system. There are 3 ceiling-mounted Cambridge audio speaks and a Sonos sub-bass box providing a cinema-quality surround sound experience.
To the back right side of the house is a one-of-a-kind custom made indoor football pitch with 5-G astroturf and a pinball-style targeting gaming system. Hit the targets and the ball slides down the net and into the tilted conveyor system and feeds back to your very spot! Nonstop fun! There is also a remote-controlled cinema screen and projector with 5.1 surround sound system and sub giving an immersive surround sound experience.
The entire audio system across the house is linked via a Sonos audio zone system so you can play your favorite playlists in the room of your choice or the entire house. Perfect for hosting parties!
Upstairs
Upstairs to the left is the first double bedroom. The large spacious room comes with extended height gable ceiling with LED lights and modern fitted wardrobes with sliding doors. To the right is a hidden door that leads through to a secret room! This cozy room has enough space to house multiple computers and a sofa - every kid's dream! All bedrooms are fitted with Samsung wifi smart air conditioning units. There is also a wall thermostat controlling the underfloor heating system to give you the perfect temperature.
The second and third bedrooms are also spacious rooms with vaulted ceilings lit up by multi-colored LED lights controlled by a state of the art wall control panel. The 4th bedroom is a guest room with vaulted ceilings and an ensuite with a multi-functional shower panel.
Between the 1st and 2nd room is a luxury family bathroom with a large standalone bath and waterfall taps. Fitted between his and hers wall hung cupboards and freestanding ceramic sinks is a state of the art LED TV mirror. To the back wall is a stunning split face feature tiled wall.
The main bedroom is a huge space with vaulted ceilings lit up by LED lights. French doors open up to a terrific view of the garden and the 15-acre nature reserve set behind. There is a king-size bed and enough room for a sofa, coffee table and chair. To the right is a glass en suite with his and hers sinks, a LED mirror and a stunning glass shower enclosure with a state of the art flush ceiling mounted multi-functional waterful shower.
There is a double ceiling height walk-in wardrobe with a black glass LED cabinets and an abundance of storage space for your clothes, watches, aftershaves and shoes.
Garden
The large rear garden is both secluded and backs onto a nature reserve.
There is a 20m silver granite paving area with a custom-built brick BBQ and seating area. To the side is a stunning Japanese Koi carp pond with 2 waterfalls. To the center is luxury astroturf. To the right is a 40-foot custom-built play area with swings and a castle with a bridge leading to a double story playhouse and slide.
To the back is an 600 sqft fully fitted state of the art gym with wif, heating, running machine, spinning bike, rowing machine, weights machine, pull cable machine, 2 punch bags, dip machine and weight bar set. There is a sink as well as surround sound speakers.
Leading from the gym is the large sauna room with a heated shower, hot tub and glass sauna room.
To the back is a large composite decking seating area with a fireplace and fairy lights to set the mood for those cozy evenings. Energy Efficiency Rating B.
Council tax
First listed
Over a month agoEnergy Performance Certificate
Sevenoaks Way Orpington BR5
Placebuzz mortgage repayment calculator
Monthly repayment
The Est. Mortgage is for a 25 years repayment mortgage based on a 10% deposit and a 5.5% annual interest. It is only intended as a guide. Make sure you obtain accurate figures from your lender before committing to any mortgage. Your home may be repossessed if you do not keep up repayments on a mortgage.
Sevenoaks Way Orpington BR5 - Streetview
DISCLAIMER: Property descriptions and related information displayed on this page are marketing materials provided by Langford Russell - Orpington. Placebuzz does not warrant or accept any responsibility for the accuracy or completeness of the property descriptions or related information provided here and they do not constitute property particulars. Please contact Langford Russell - Orpington for full details and further information.





