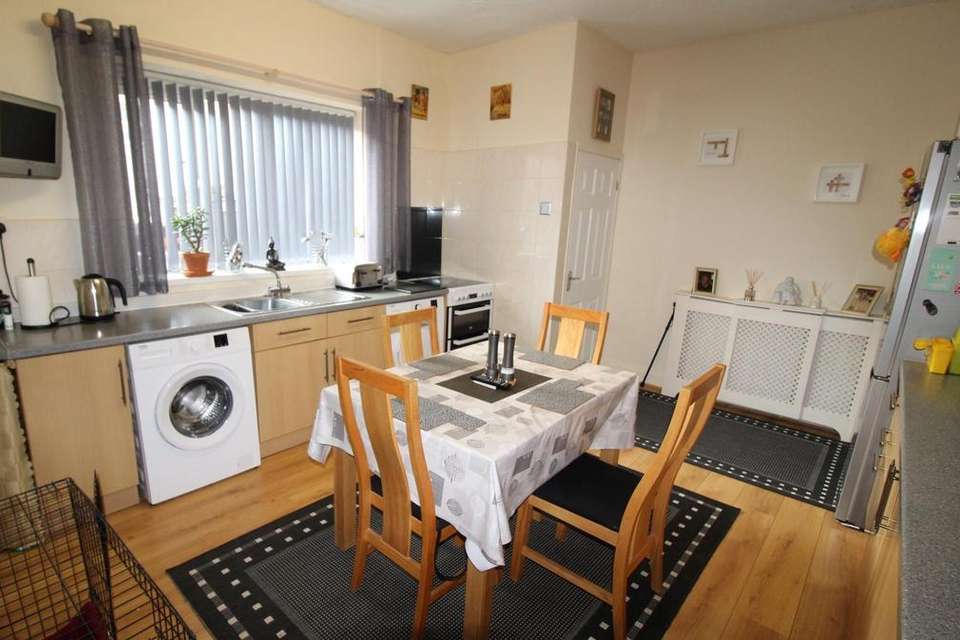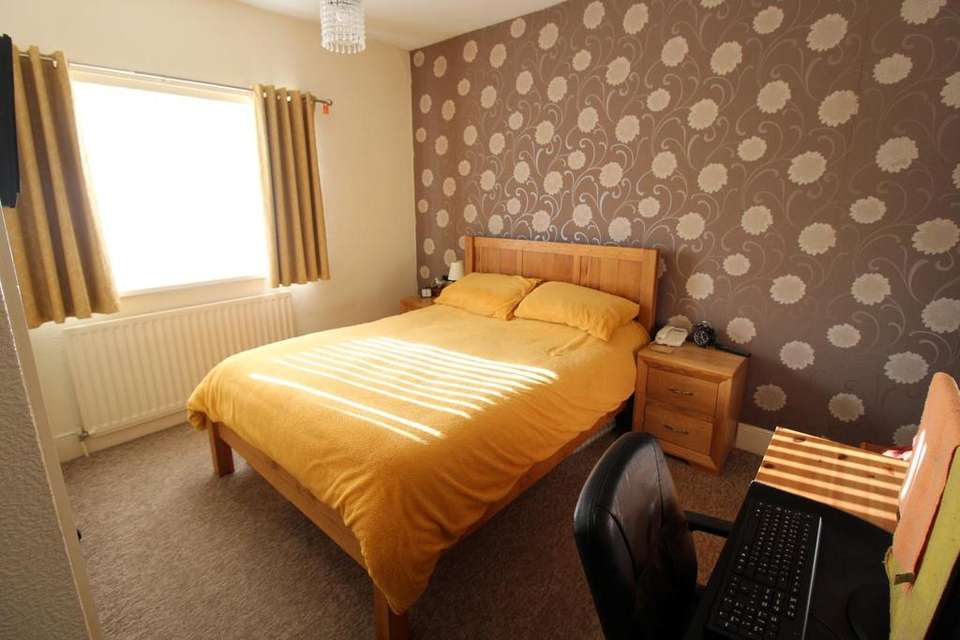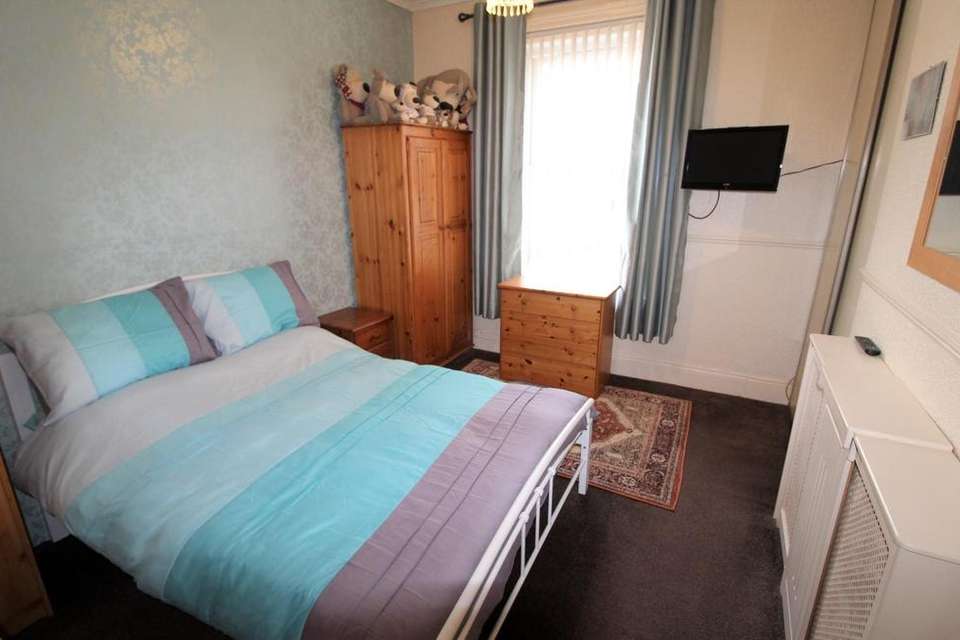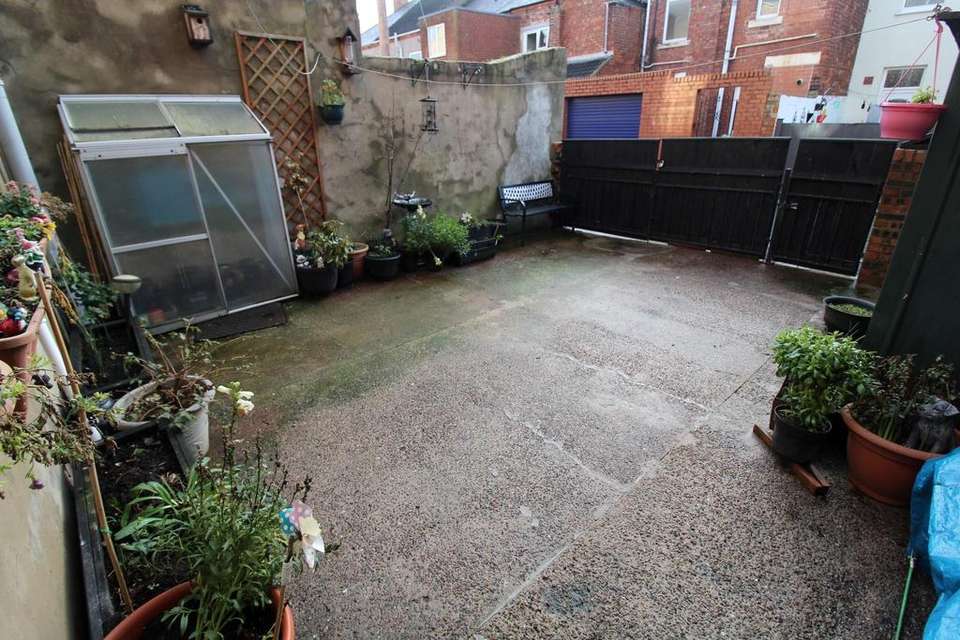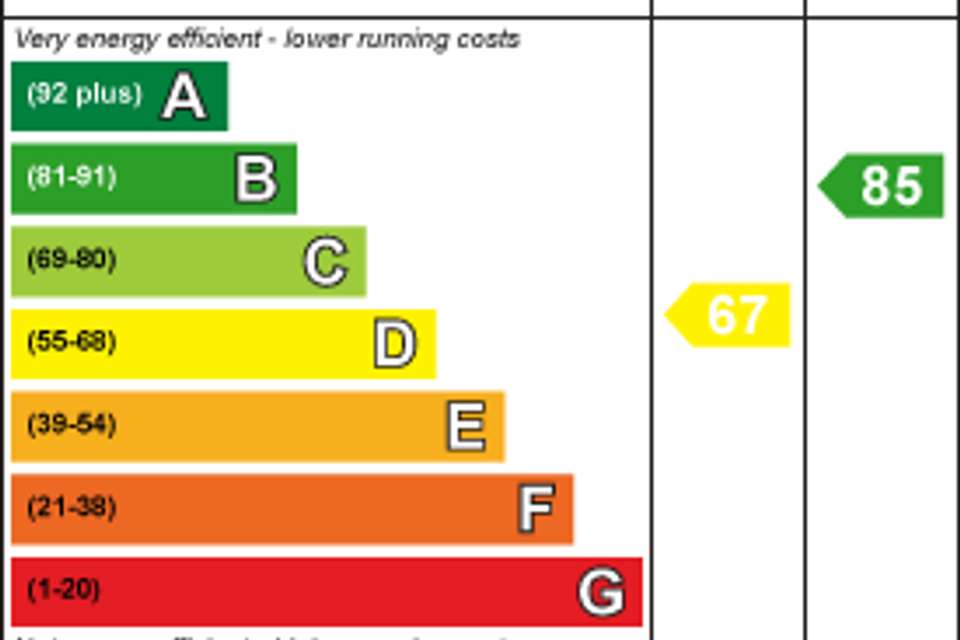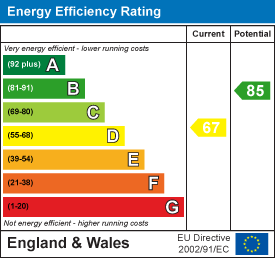2 bedroom terraced house for sale
Marlow Street, Blythterraced house
bedrooms
Property photos
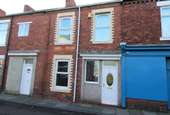
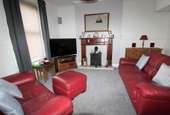
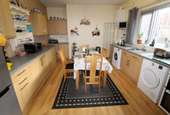
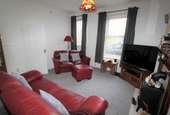
+5
Property description
We are pleased to offer for sale this substantial mid terrace property (previous flats) on Marlow Street situated a short distance from the town centre and offered at a competitive price. The generous accommodation briefly comprises vestibule, entrance hall, generous lounge and dining kitchen. Two bedrooms to the first floor master with dressing room off which could be used as a third bedroom or office and family bathroom. Benefiting from gas central heating to combi boiler, double glazing, alarm system and yard to rear with double timber doors providing off street parking. An ideal starter/ investment opportunity, early internal inspection highly recommended.
Vestibule - Double glazed entrance door, part glazed door to hall.
Entrance Hall - Radiator, staircase to first floor.
Lounge - 4.83m x 4.50m (15'10" x 14'09" ) - Wood effect fireplace with tiled inset & marble hearth, electric stove. Dado rail, ceiling rose, radiator. Double glazed window to front.
Dining Kitchen - Good sized dining kitchen fitted with a range of wall & base units, single drainer sink unit. Electric cooker point, space for fridge freezer, washing machine and tumble dryer. Built in storage cupboard, wall mounted combi boiler. Double glazed window to rear, door to rear porch, double glazed door to yard.
First Floor Landing - Access to roof space via drop down ladder, part boarded with lighting,
Bedroom One - 3.91m x 3.91m (12'10" x 12'10") - Double glazed window to front, built in cupboard x 2 radiator, tv aerial. Door to dressing room/third bedroom.
Dressing Room/3rd Bedroom - 3.66m-2.13m x 2.03m (12-07" x 6'08") - Dressing room which could be utilised as a third bedroom or office, radiator, double glazed window to front.
Bedroom Two - 3.84m x 3.84m (12'07" x 12'07") - Double glazed window to rear, fitted wardrobes with sliding doors, tv aerial, radiator.
Bathroom - White suite comprising, panelled bath with electric shower over, pedestal wash hand basin, low level w.c. Part panelled and part tiled wall., Double glazed frosted window to the rear.
Rear Yard - South facing yard to rear, with double timber gates providing off street parking, shed.
Freehold Tenure - WE UNDERSTAND THIS PROPERTY IS FREEHOLD. HOWEVER, WE ARE NOT QUALIFIED TO VERIFY THE TENURE ON ANY PROPERTY AND YOUR SOLICITOR SHOULD BE CONSULTED REGARDING THIS.
Mortgage Advice - WE HAVE AN INDEPENDENT MORTGAGE ADVISOR WITHIN OUR OFFICES.
ORACLE FINANCIAL PLANNING LIMITED MAY PAY RICKARD 1936 LTD A REFERRAL FEE ON COMPLETION OF ANY MORTGAGE APPLICATION.
MAKE AN APPOINTMENT TODAY TO DISCUSS OUR VERY COMPETITIVE DEALS
Vestibule - Double glazed entrance door, part glazed door to hall.
Entrance Hall - Radiator, staircase to first floor.
Lounge - 4.83m x 4.50m (15'10" x 14'09" ) - Wood effect fireplace with tiled inset & marble hearth, electric stove. Dado rail, ceiling rose, radiator. Double glazed window to front.
Dining Kitchen - Good sized dining kitchen fitted with a range of wall & base units, single drainer sink unit. Electric cooker point, space for fridge freezer, washing machine and tumble dryer. Built in storage cupboard, wall mounted combi boiler. Double glazed window to rear, door to rear porch, double glazed door to yard.
First Floor Landing - Access to roof space via drop down ladder, part boarded with lighting,
Bedroom One - 3.91m x 3.91m (12'10" x 12'10") - Double glazed window to front, built in cupboard x 2 radiator, tv aerial. Door to dressing room/third bedroom.
Dressing Room/3rd Bedroom - 3.66m-2.13m x 2.03m (12-07" x 6'08") - Dressing room which could be utilised as a third bedroom or office, radiator, double glazed window to front.
Bedroom Two - 3.84m x 3.84m (12'07" x 12'07") - Double glazed window to rear, fitted wardrobes with sliding doors, tv aerial, radiator.
Bathroom - White suite comprising, panelled bath with electric shower over, pedestal wash hand basin, low level w.c. Part panelled and part tiled wall., Double glazed frosted window to the rear.
Rear Yard - South facing yard to rear, with double timber gates providing off street parking, shed.
Freehold Tenure - WE UNDERSTAND THIS PROPERTY IS FREEHOLD. HOWEVER, WE ARE NOT QUALIFIED TO VERIFY THE TENURE ON ANY PROPERTY AND YOUR SOLICITOR SHOULD BE CONSULTED REGARDING THIS.
Mortgage Advice - WE HAVE AN INDEPENDENT MORTGAGE ADVISOR WITHIN OUR OFFICES.
ORACLE FINANCIAL PLANNING LIMITED MAY PAY RICKARD 1936 LTD A REFERRAL FEE ON COMPLETION OF ANY MORTGAGE APPLICATION.
MAKE AN APPOINTMENT TODAY TO DISCUSS OUR VERY COMPETITIVE DEALS
Council tax
First listed
Over a month agoEnergy Performance Certificate
Marlow Street, Blyth
Placebuzz mortgage repayment calculator
Monthly repayment
The Est. Mortgage is for a 25 years repayment mortgage based on a 10% deposit and a 5.5% annual interest. It is only intended as a guide. Make sure you obtain accurate figures from your lender before committing to any mortgage. Your home may be repossessed if you do not keep up repayments on a mortgage.
Marlow Street, Blyth - Streetview
DISCLAIMER: Property descriptions and related information displayed on this page are marketing materials provided by Rickard Chartered Surveyors - Blyth. Placebuzz does not warrant or accept any responsibility for the accuracy or completeness of the property descriptions or related information provided here and they do not constitute property particulars. Please contact Rickard Chartered Surveyors - Blyth for full details and further information.





