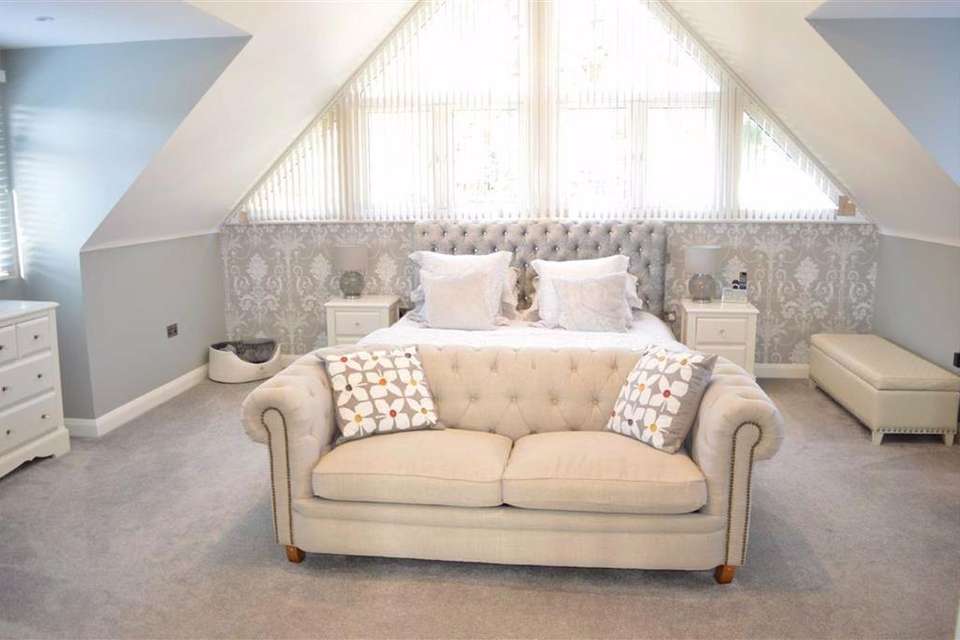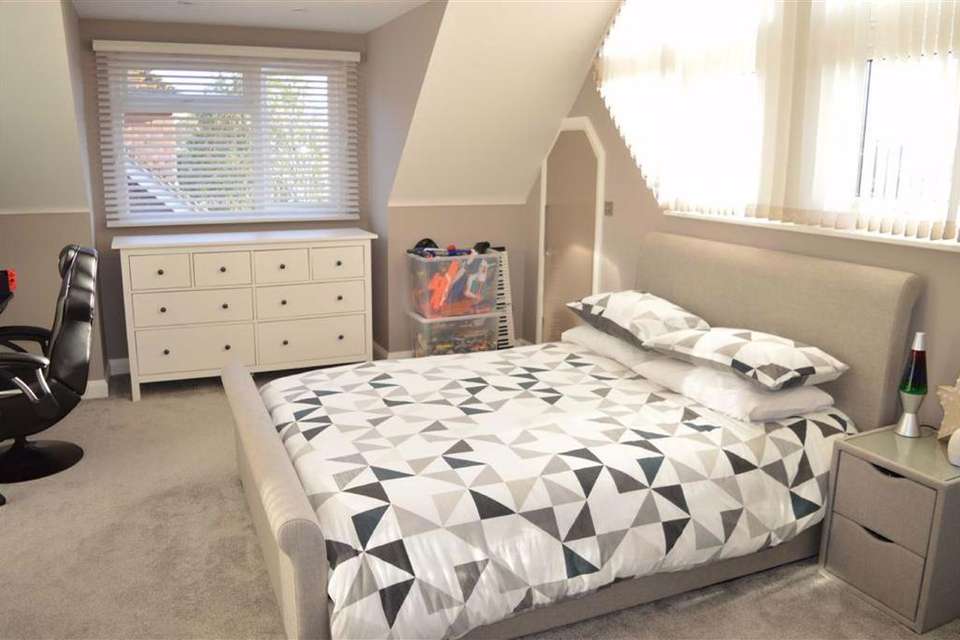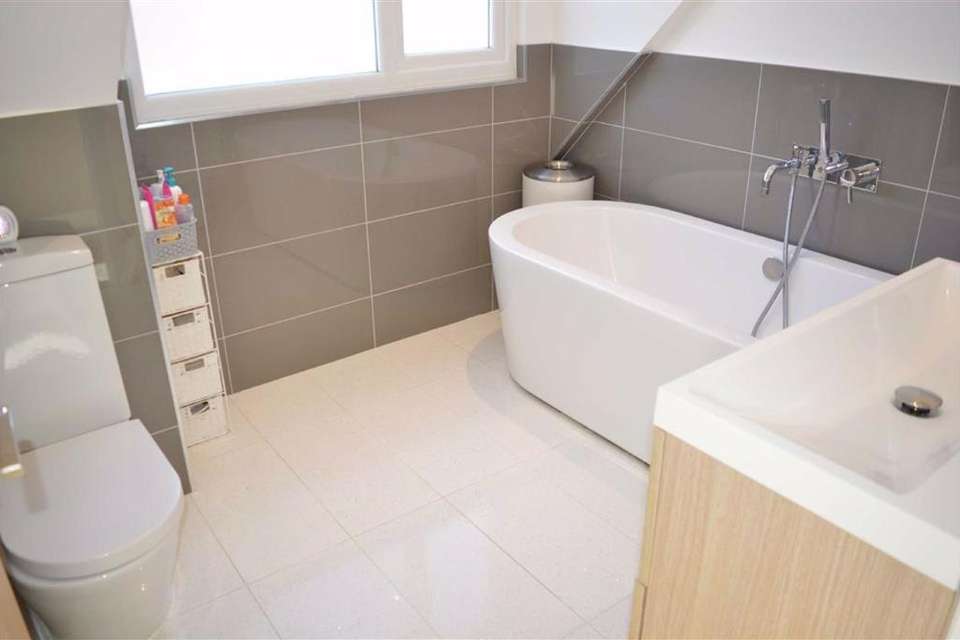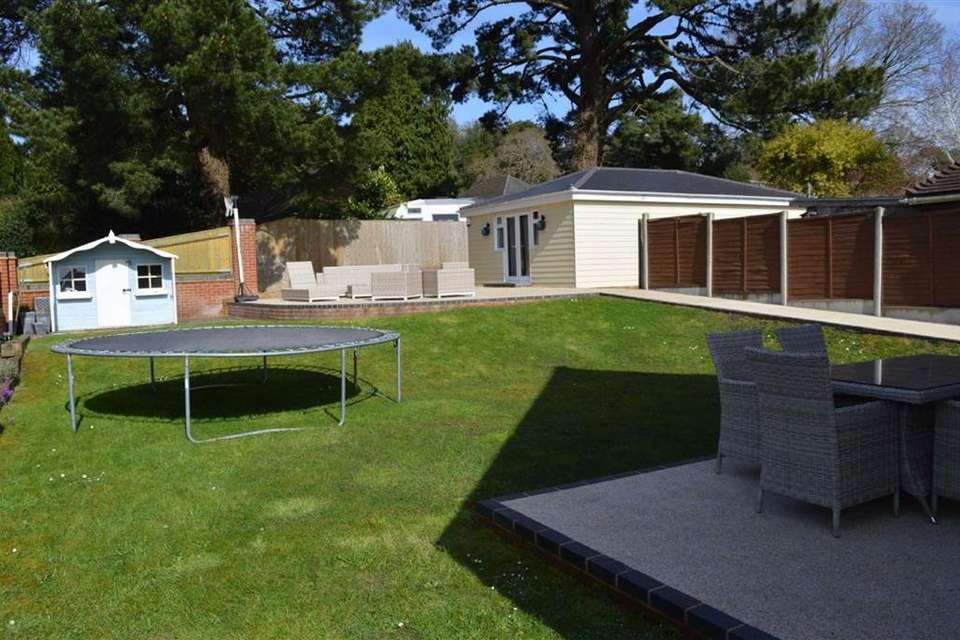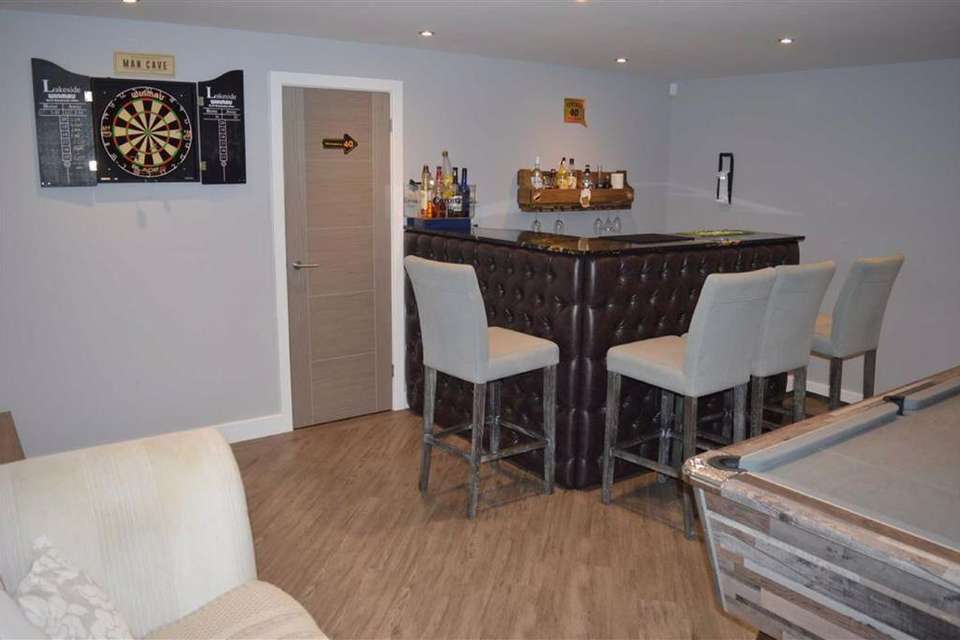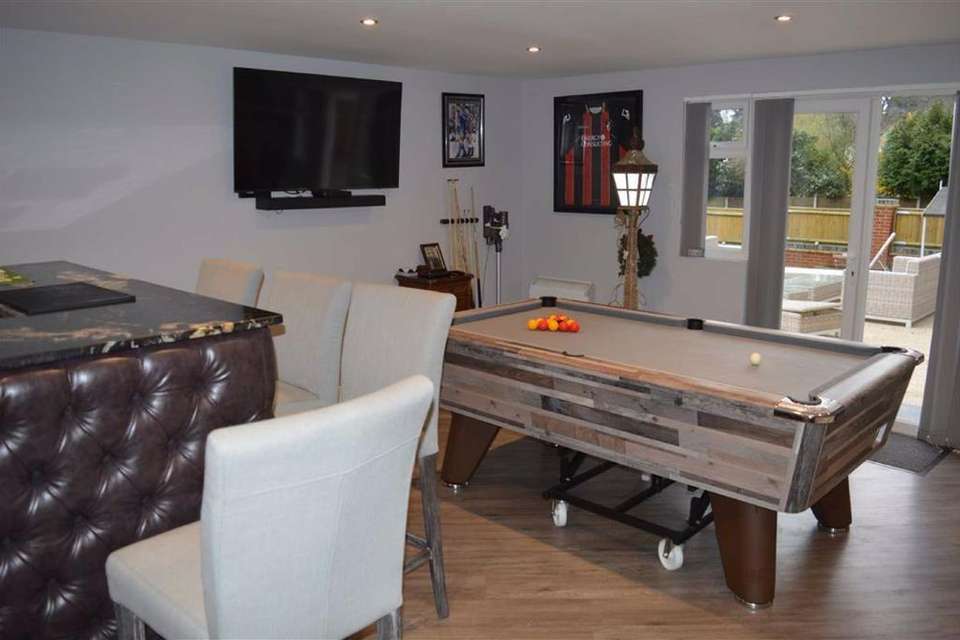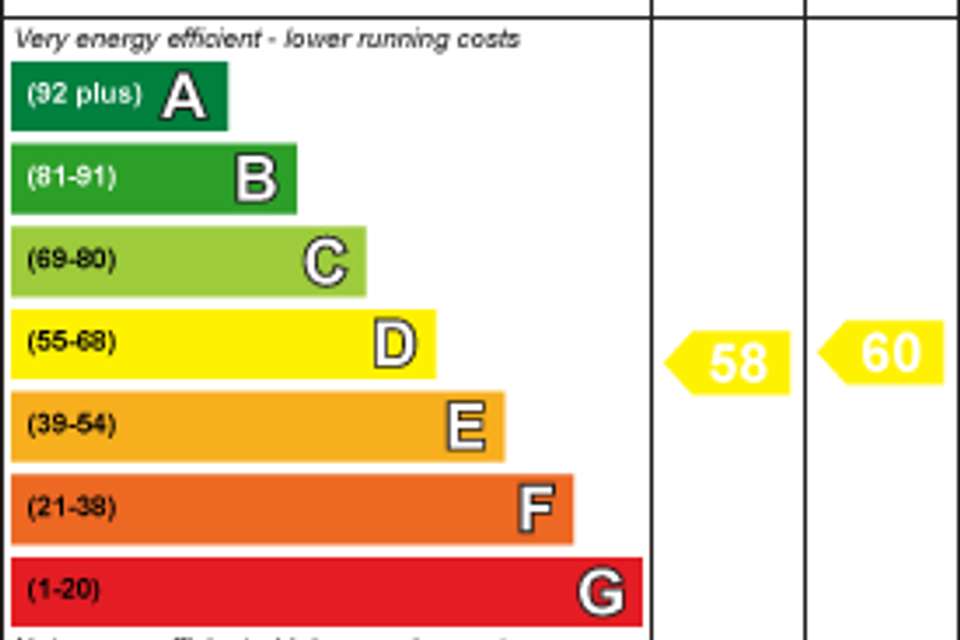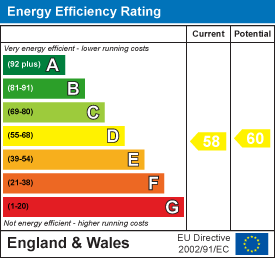5 bedroom detached house for sale
Springdale Avenue, Broadstone, Dorsetdetached house
bedrooms
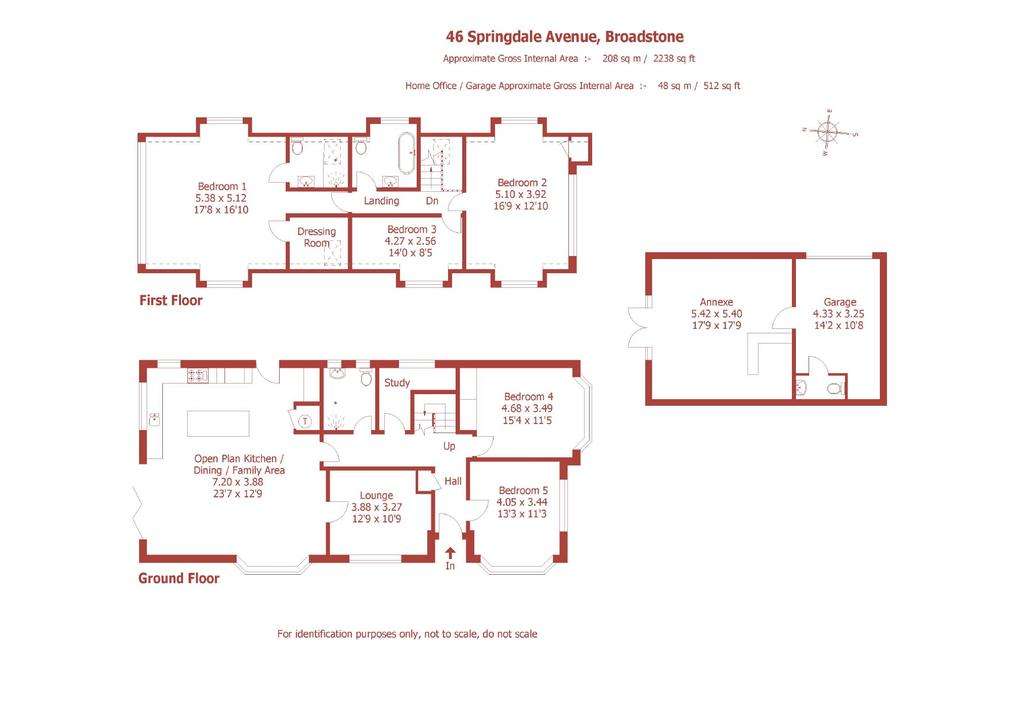
Property photos

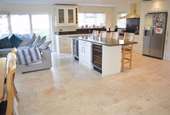
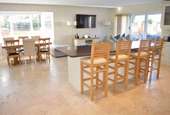
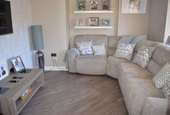
+7
Property description
DRAFT PARTICULARS - NOT YET APPROVED
A stunning, contemporary 5 bedroom detached family home with a detached annexe/games room and off road parking for more than 10 vehicles, in the favoured Springdale Avenue, about half a mile from the centre of Broadstone.
Built as a bungalow, the property has been extended, re-modelled and refurbished to a high standard over the last 10 years, and now offers spacious accommodation, a particular feature of which is a stunning, triple aspect kitchen/dining/family area with bifold doors to the garden.
The property is set on a prominent corner site in a popular residential road within a few minutes' walk of Broadstone village which offers a good range of local facilities. There is easy access to schools for all ages, a leisure centre and an 18-hole golf course, and the coastal towns of Poole and Bournemouth, both of which have mainline rail links to London Waterloo, are within about 20 minutes' drive.
There is a detached annexe incorporating a single garage, and excellent parking on 2 separate driveways, one off Lancaster Drive and one off Springdale Avenue, including space for boats/trailers/caravans/motorhomes.
Connected to all mains services, the property is decorated to a high standard throughout and benefits from gas central heating, UPVC double glazed windows, quality floor coverings and LED downlighters.
Slate steps lead to the front door and a large, L-shaped entrance hall with a built-in coat cupboard. There is a fully tiled shower room featuring a walk-in double shower.
Bedroom 4 is a spacious double bedroom with a bay window and floor-to-ceiling wardrobes, and bedroom 5 is a dual aspect room with an attractive bay window. There is a small study with fitted shelves.
The showpiece of the ground floor is the magnificent, triple aspect kitchen/dining/family area, which features bifold doors to the garden, an attractive bay window, and Travertine flooring with under floor heating.
The impressive kitchen has polished granite surfaces, granite upstands, a large island unit incorporating 2 wine coolers and a breakfast bar to seat at least 4, a comprehensive range of work surfaces and units, a stainless steel under-bowl sink, fitted Rangemaster range cooker with granite backdrop, Rangemaster extractor unit, integrated American style fridge-freezer, dishwasher, washer, dryer and airing cupboard.
There is a small separate lounge with Karndean flooring.
An oak and glass staircase leads to the first floor landing. There is an impressive, triple aspect master bedroom with a vaulted ceiling, A-frame glass panels, access to eaves, fitted dressing room with rooflight, and Travertine tiled en suite shower room with walk-in shower, wash basin, WC and rooflight.
Bedroom 2 is a triple aspect room with a walk-in storage cupboard, a vaulted ceiling and a feature window giving an open aspect. Bedroom 3 is a smaller double room with a high ceiling, and the family bathroom has a double-ended bath tub, a wash basin and a WC.
The main vehicular entrance, off Lancaster Drive leads through timber gates into a gravelled courtyard. There is a large detached annexe with shiplap elevations under a slate roof, incorporating an integral single garage (with secure roller door and door to a cloakroom). The annexe is fully lined, with Karndean flooring throughout, and has a fitted bar (with granite worktop, leather panelled side and fitted worktop), a stainless steel sink, space for a small pool table, and double entrance doors.
The rear garden is enclosed by brick walling and close boarded fencing, and has a large, bonded gravel split level terrace and walkways, a large lawn and a slate terrace. A wall and timber gate lead to the front and side of the house. The front garden has a wide, pavioured drive accessed off Springdale Avenue, offering space to park 7 or 8 vehicles, and a retaining wall with palms, conifers and cordylines.
Directions - From the roundabout in the centre of Broadstone, proceed into Higher Blandford Road. Turn left into Springdale Road, and right into Springdale Avenue, and number 46 can be found on the right hand side, at the junction with Lancaster Drive.
You may download, store and use the material for your own personal use and research. You may not republish, retransmit, redistribute or otherwise make the material available to any party or make the same available on any website, online service or bulletin board of your own or of any other party or make the same available in hard copy or in any other media without the website owner's express prior written consent. The website owner's copyright must remain on all reproductions of material taken from this website.
A stunning, contemporary 5 bedroom detached family home with a detached annexe/games room and off road parking for more than 10 vehicles, in the favoured Springdale Avenue, about half a mile from the centre of Broadstone.
Built as a bungalow, the property has been extended, re-modelled and refurbished to a high standard over the last 10 years, and now offers spacious accommodation, a particular feature of which is a stunning, triple aspect kitchen/dining/family area with bifold doors to the garden.
The property is set on a prominent corner site in a popular residential road within a few minutes' walk of Broadstone village which offers a good range of local facilities. There is easy access to schools for all ages, a leisure centre and an 18-hole golf course, and the coastal towns of Poole and Bournemouth, both of which have mainline rail links to London Waterloo, are within about 20 minutes' drive.
There is a detached annexe incorporating a single garage, and excellent parking on 2 separate driveways, one off Lancaster Drive and one off Springdale Avenue, including space for boats/trailers/caravans/motorhomes.
Connected to all mains services, the property is decorated to a high standard throughout and benefits from gas central heating, UPVC double glazed windows, quality floor coverings and LED downlighters.
Slate steps lead to the front door and a large, L-shaped entrance hall with a built-in coat cupboard. There is a fully tiled shower room featuring a walk-in double shower.
Bedroom 4 is a spacious double bedroom with a bay window and floor-to-ceiling wardrobes, and bedroom 5 is a dual aspect room with an attractive bay window. There is a small study with fitted shelves.
The showpiece of the ground floor is the magnificent, triple aspect kitchen/dining/family area, which features bifold doors to the garden, an attractive bay window, and Travertine flooring with under floor heating.
The impressive kitchen has polished granite surfaces, granite upstands, a large island unit incorporating 2 wine coolers and a breakfast bar to seat at least 4, a comprehensive range of work surfaces and units, a stainless steel under-bowl sink, fitted Rangemaster range cooker with granite backdrop, Rangemaster extractor unit, integrated American style fridge-freezer, dishwasher, washer, dryer and airing cupboard.
There is a small separate lounge with Karndean flooring.
An oak and glass staircase leads to the first floor landing. There is an impressive, triple aspect master bedroom with a vaulted ceiling, A-frame glass panels, access to eaves, fitted dressing room with rooflight, and Travertine tiled en suite shower room with walk-in shower, wash basin, WC and rooflight.
Bedroom 2 is a triple aspect room with a walk-in storage cupboard, a vaulted ceiling and a feature window giving an open aspect. Bedroom 3 is a smaller double room with a high ceiling, and the family bathroom has a double-ended bath tub, a wash basin and a WC.
The main vehicular entrance, off Lancaster Drive leads through timber gates into a gravelled courtyard. There is a large detached annexe with shiplap elevations under a slate roof, incorporating an integral single garage (with secure roller door and door to a cloakroom). The annexe is fully lined, with Karndean flooring throughout, and has a fitted bar (with granite worktop, leather panelled side and fitted worktop), a stainless steel sink, space for a small pool table, and double entrance doors.
The rear garden is enclosed by brick walling and close boarded fencing, and has a large, bonded gravel split level terrace and walkways, a large lawn and a slate terrace. A wall and timber gate lead to the front and side of the house. The front garden has a wide, pavioured drive accessed off Springdale Avenue, offering space to park 7 or 8 vehicles, and a retaining wall with palms, conifers and cordylines.
Directions - From the roundabout in the centre of Broadstone, proceed into Higher Blandford Road. Turn left into Springdale Road, and right into Springdale Avenue, and number 46 can be found on the right hand side, at the junction with Lancaster Drive.
You may download, store and use the material for your own personal use and research. You may not republish, retransmit, redistribute or otherwise make the material available to any party or make the same available on any website, online service or bulletin board of your own or of any other party or make the same available in hard copy or in any other media without the website owner's express prior written consent. The website owner's copyright must remain on all reproductions of material taken from this website.
Council tax
First listed
Over a month agoEnergy Performance Certificate
Springdale Avenue, Broadstone, Dorset
Placebuzz mortgage repayment calculator
Monthly repayment
The Est. Mortgage is for a 25 years repayment mortgage based on a 10% deposit and a 5.5% annual interest. It is only intended as a guide. Make sure you obtain accurate figures from your lender before committing to any mortgage. Your home may be repossessed if you do not keep up repayments on a mortgage.
Springdale Avenue, Broadstone, Dorset - Streetview
DISCLAIMER: Property descriptions and related information displayed on this page are marketing materials provided by Christopher Batten Estate Agents. Placebuzz does not warrant or accept any responsibility for the accuracy or completeness of the property descriptions or related information provided here and they do not constitute property particulars. Please contact Christopher Batten Estate Agents for full details and further information.





