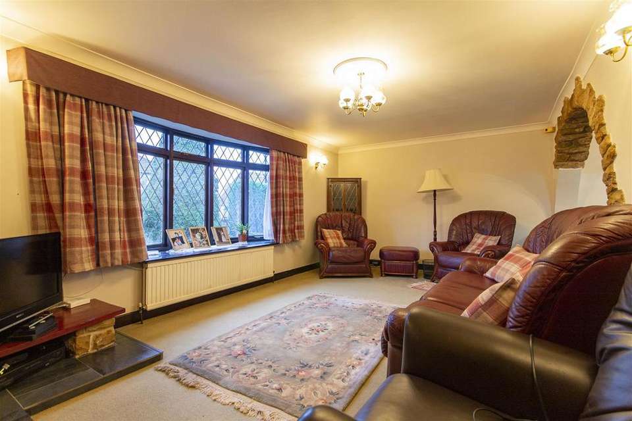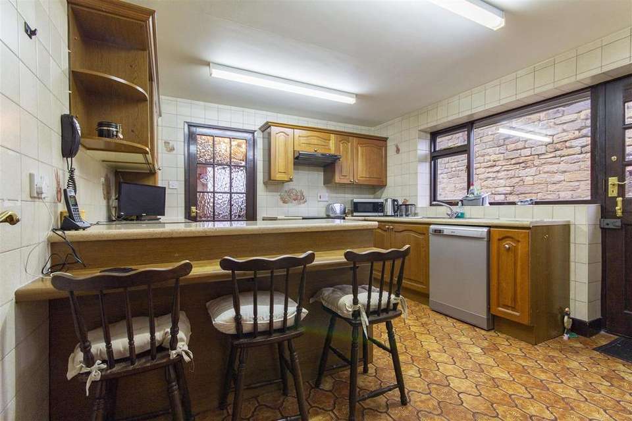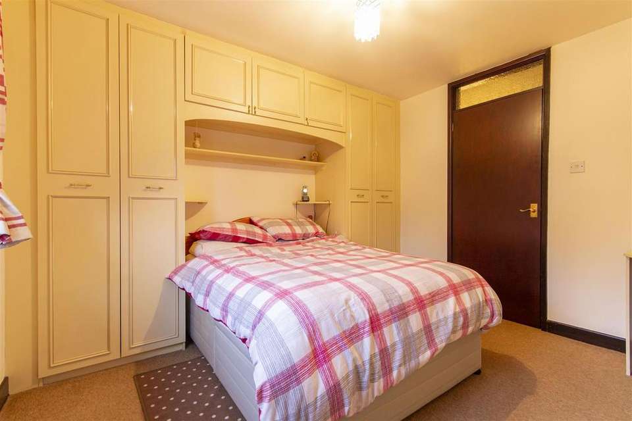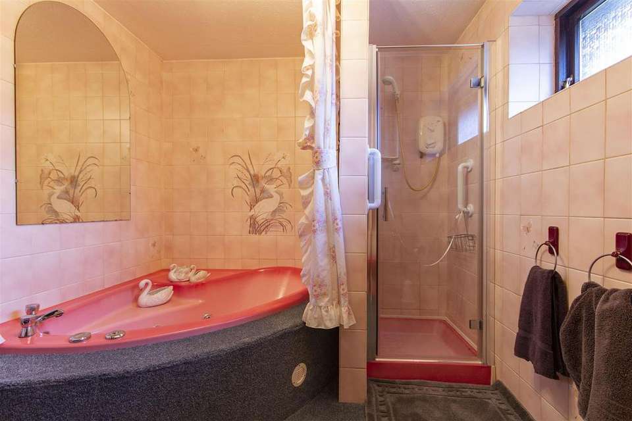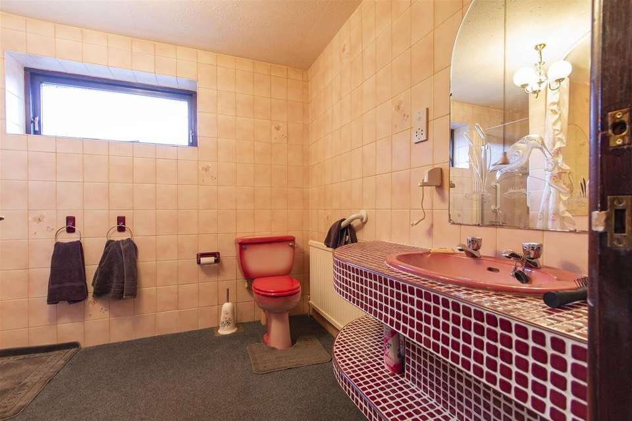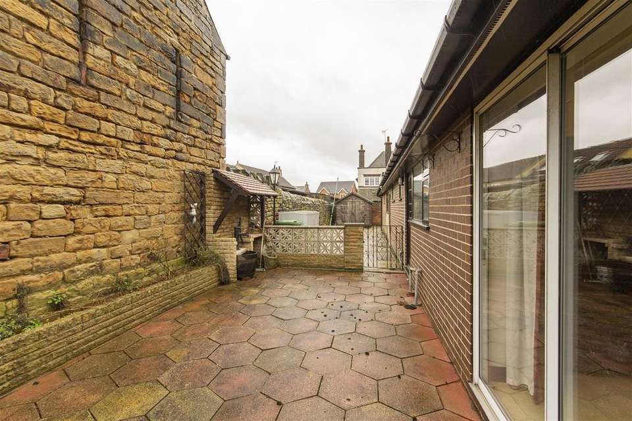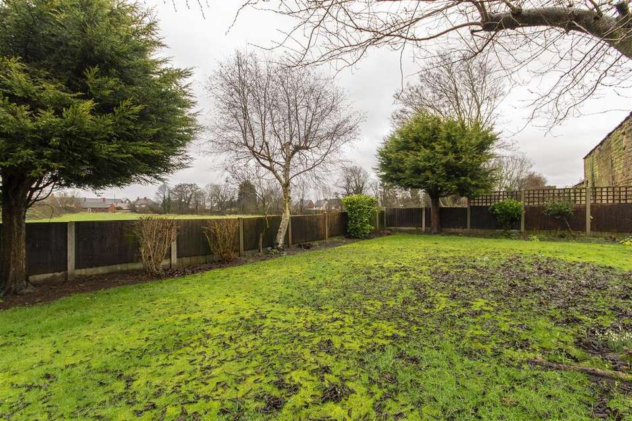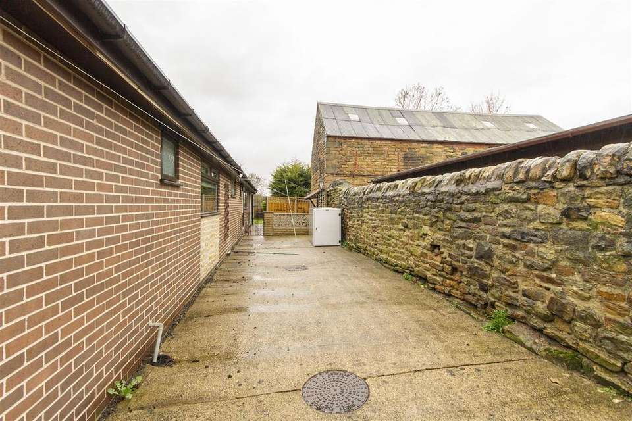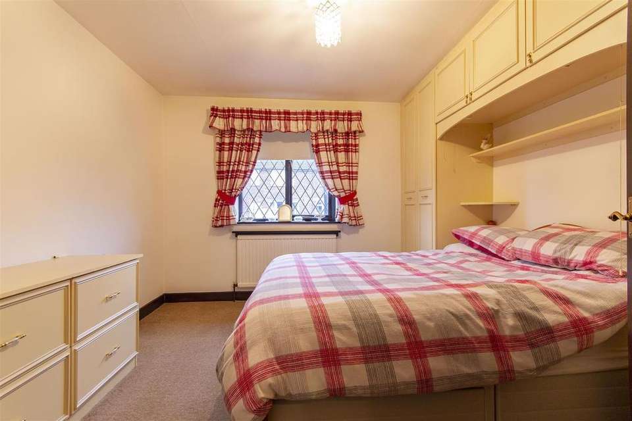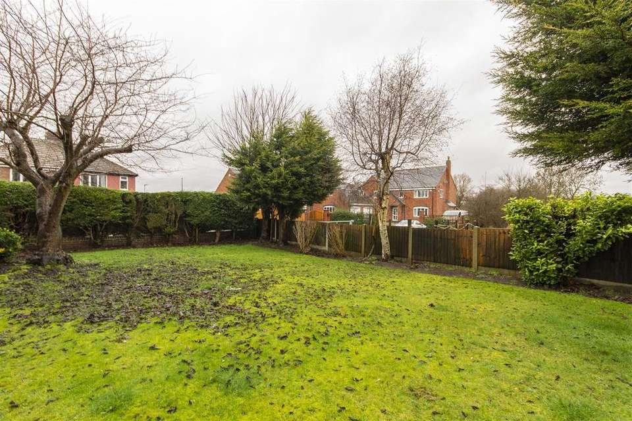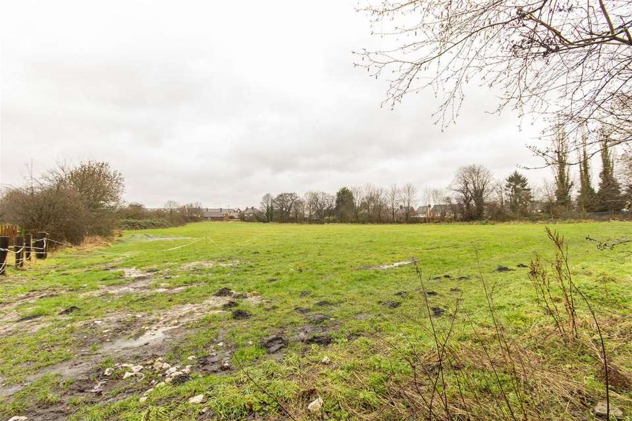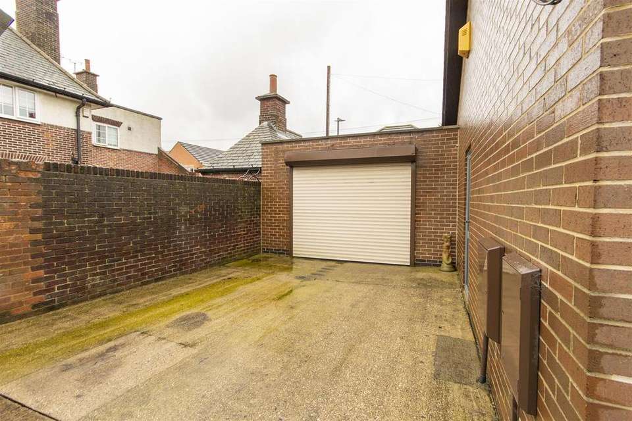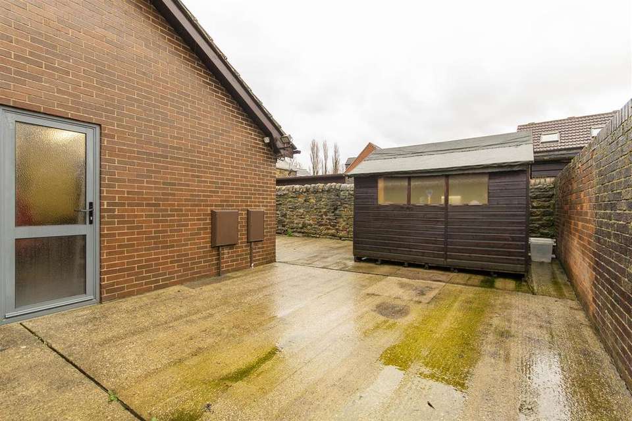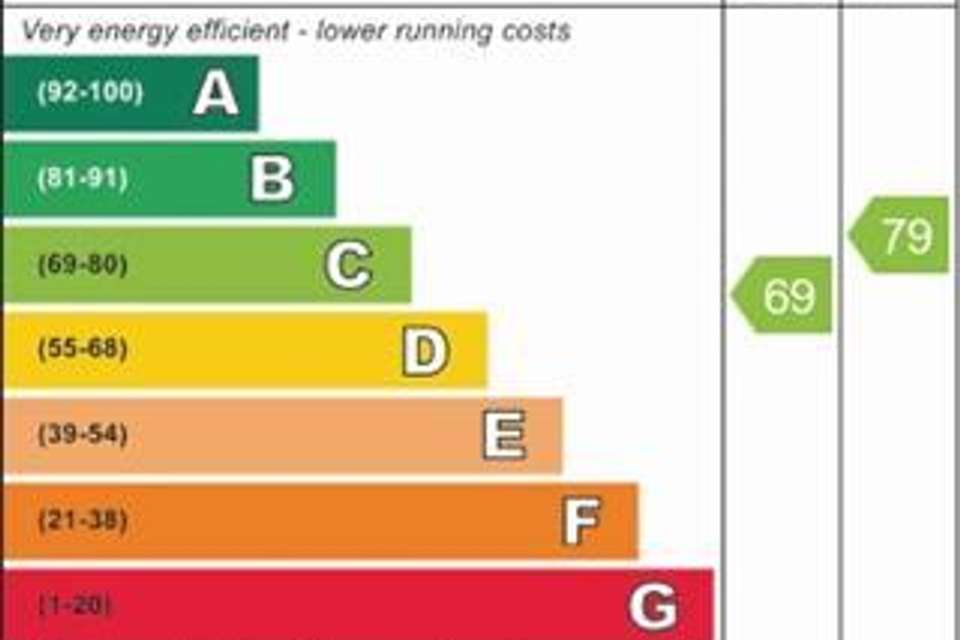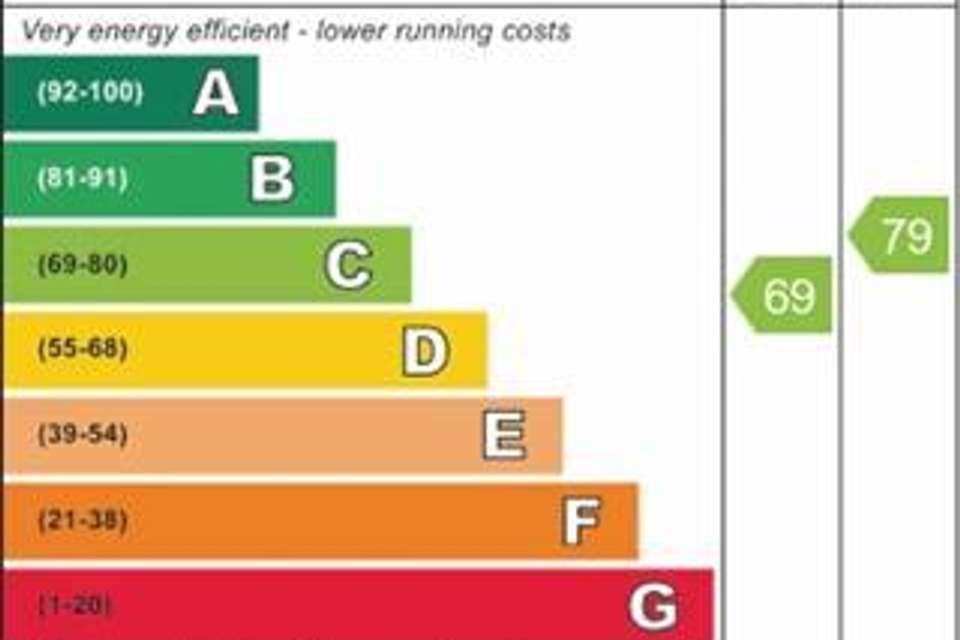3 bedroom property for sale
Netherthorpe, Staveley, Chesterfieldproperty
bedrooms
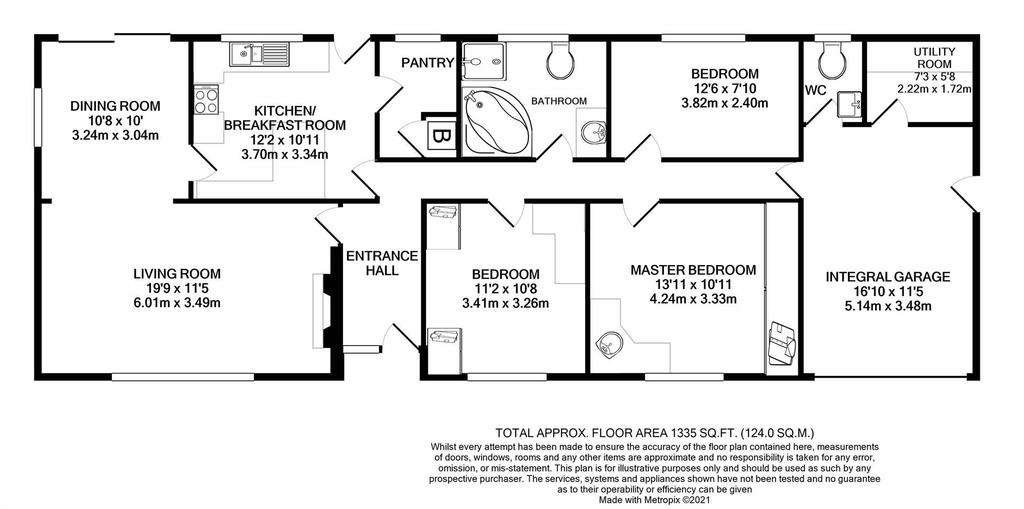
Property photos

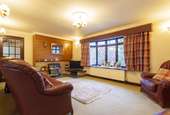
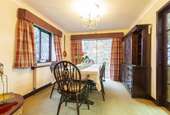
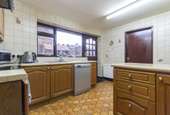
+15
Property description
SUBSTANTIAL DETACHED BUNGALOW WITH PLENTY OF PARKING AND AN ENCLOSED GARDEN BACKING ONTO PLAYING FIELDS
This superb three double bedroomed detached bungalow offers and impressive 1143 sq.ft. of accommodation, which includes a large 'L' shaped living/dining room, a good sized 4-piece family bathroom, and three good sized bedrooms, together with garaging, plenty of parking and a pleasant garden backing onto adjacent playing fields.
The property is situated in this popular part of Staveley, being well placed for the local amenities and for access into Chesterfield and towards the M1 Motorway.
General - Gas central heating (Worcester Greenstar Combi Boiler)
Wooden framed sealed unit double glazed windows
Gross internal floor area - 124.0 sq.m./1335 sq.ft. (including Garage)
Council Tax Band - C
Secondary School Catchment Area - Netherthorpe School/Springwell Community College (shared)
A wooden framed entrance door opens into the ...
Entrance Hall - With loft access hatch and a door giving access to an Integral Garage.
Living Room - 6.02m x 3.48m (19'9 x 11'5) - A good sized front facing reception room having a feature stone fireplace with TV plinth and log effect gas fire sat on a tiled hearth. A stone archway leads through into the ...
Dining Room - 3.25m x 3.05m (10'8 x 10'0) - A dual aspect reception room with a window to the side elevation and sliding patio door opening onto the rear of the property.
A further door opens into the ...
Breakfast Kitchen - 3.71m x 3.33m (12'2 x 10'11) - Being fully tiled and fitted with a range of dark oak wall, drawer and base units with complementary work surfaces over, including a breakfast bar.
Inset single drainer stainless steel sink with mixer tap.
Space and plumbing is provided for a dishwasher, and there is space for a fridge and a slot-in cooker having a fitted extractor hood over.
Tiled floor.
A door gives access to a walk-in pantry, being fully tiled including the floor and having .space and plumbing for an automatic washing machine and space for a fridge/freezer. There is also a built-in airing cupboard housing the gas combi boiler.
A wooden stable door opens to give access onto the rear of the property.
A wooden stable door gives access onto the rear patio and a further door leads through into a
Bedroom Two - 3.40m x 3.25m (11'2 x 10'8) - A front facing double bedroom having an overbed fitment comprising of two double wardrobes, storage units and a drawer unit.
Bedroom One - 4.24m x 3.33m (13'11 x 10'11) - A front facing double bedroom having a range of fitted wardrobes with sliding mirror doors and a range of base units with corner sink.
Bedroom Three - 3.81m x 2.39m (12'6 x 7'10) - A rear facing double bedroom.
Family Bathroom - Being fully tiled and fitted with a 4-piece suite comprising of a corner jacuzzi bath, shower cubicle with Mira electric shower, wash hand basin and low flush WC.
Outside - To the front of the property there is a low levelled walled frontage with a gate giving vehicular access to off street parking and leading to the integral garage having an electric roller door, light and power. To the rear of the garage there is a Cloaks/WC with wash hand basin and low flush WC, as well as a Utility Room (7'3 x 5'8). A further roller door to the side of the integral garage gives access to additional parking.
To the other side of the property there is a lawned garden with mature trees and shrubs, adjoining playing fields.
A gate gives access to the rear of the property where there is a paved patio with stone built BBQ area, and a further gate giving access to a concrete yard area with garden shed.
This superb three double bedroomed detached bungalow offers and impressive 1143 sq.ft. of accommodation, which includes a large 'L' shaped living/dining room, a good sized 4-piece family bathroom, and three good sized bedrooms, together with garaging, plenty of parking and a pleasant garden backing onto adjacent playing fields.
The property is situated in this popular part of Staveley, being well placed for the local amenities and for access into Chesterfield and towards the M1 Motorway.
General - Gas central heating (Worcester Greenstar Combi Boiler)
Wooden framed sealed unit double glazed windows
Gross internal floor area - 124.0 sq.m./1335 sq.ft. (including Garage)
Council Tax Band - C
Secondary School Catchment Area - Netherthorpe School/Springwell Community College (shared)
A wooden framed entrance door opens into the ...
Entrance Hall - With loft access hatch and a door giving access to an Integral Garage.
Living Room - 6.02m x 3.48m (19'9 x 11'5) - A good sized front facing reception room having a feature stone fireplace with TV plinth and log effect gas fire sat on a tiled hearth. A stone archway leads through into the ...
Dining Room - 3.25m x 3.05m (10'8 x 10'0) - A dual aspect reception room with a window to the side elevation and sliding patio door opening onto the rear of the property.
A further door opens into the ...
Breakfast Kitchen - 3.71m x 3.33m (12'2 x 10'11) - Being fully tiled and fitted with a range of dark oak wall, drawer and base units with complementary work surfaces over, including a breakfast bar.
Inset single drainer stainless steel sink with mixer tap.
Space and plumbing is provided for a dishwasher, and there is space for a fridge and a slot-in cooker having a fitted extractor hood over.
Tiled floor.
A door gives access to a walk-in pantry, being fully tiled including the floor and having .space and plumbing for an automatic washing machine and space for a fridge/freezer. There is also a built-in airing cupboard housing the gas combi boiler.
A wooden stable door opens to give access onto the rear of the property.
A wooden stable door gives access onto the rear patio and a further door leads through into a
Bedroom Two - 3.40m x 3.25m (11'2 x 10'8) - A front facing double bedroom having an overbed fitment comprising of two double wardrobes, storage units and a drawer unit.
Bedroom One - 4.24m x 3.33m (13'11 x 10'11) - A front facing double bedroom having a range of fitted wardrobes with sliding mirror doors and a range of base units with corner sink.
Bedroom Three - 3.81m x 2.39m (12'6 x 7'10) - A rear facing double bedroom.
Family Bathroom - Being fully tiled and fitted with a 4-piece suite comprising of a corner jacuzzi bath, shower cubicle with Mira electric shower, wash hand basin and low flush WC.
Outside - To the front of the property there is a low levelled walled frontage with a gate giving vehicular access to off street parking and leading to the integral garage having an electric roller door, light and power. To the rear of the garage there is a Cloaks/WC with wash hand basin and low flush WC, as well as a Utility Room (7'3 x 5'8). A further roller door to the side of the integral garage gives access to additional parking.
To the other side of the property there is a lawned garden with mature trees and shrubs, adjoining playing fields.
A gate gives access to the rear of the property where there is a paved patio with stone built BBQ area, and a further gate giving access to a concrete yard area with garden shed.
Council tax
First listed
Over a month agoEnergy Performance Certificate
Netherthorpe, Staveley, Chesterfield
Placebuzz mortgage repayment calculator
Monthly repayment
The Est. Mortgage is for a 25 years repayment mortgage based on a 10% deposit and a 5.5% annual interest. It is only intended as a guide. Make sure you obtain accurate figures from your lender before committing to any mortgage. Your home may be repossessed if you do not keep up repayments on a mortgage.
Netherthorpe, Staveley, Chesterfield - Streetview
DISCLAIMER: Property descriptions and related information displayed on this page are marketing materials provided by Wilkins Vardy - Chesterfield. Placebuzz does not warrant or accept any responsibility for the accuracy or completeness of the property descriptions or related information provided here and they do not constitute property particulars. Please contact Wilkins Vardy - Chesterfield for full details and further information.





