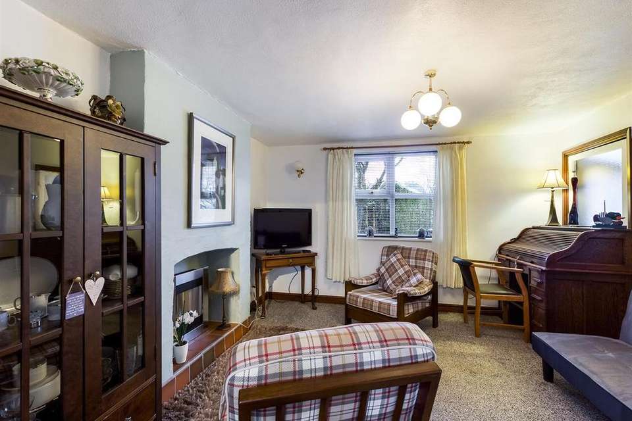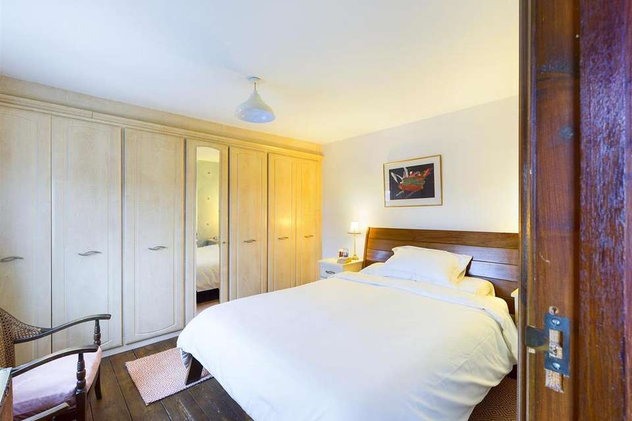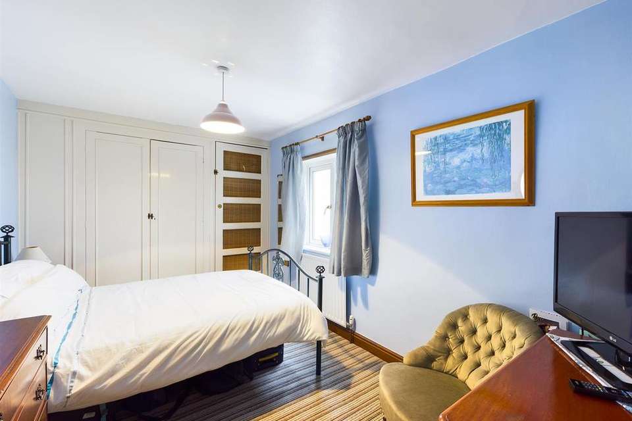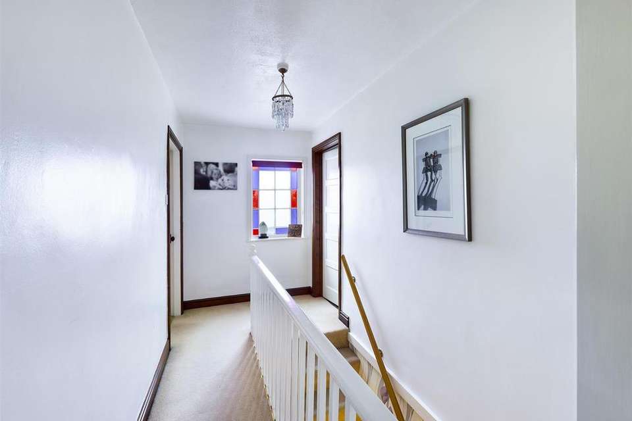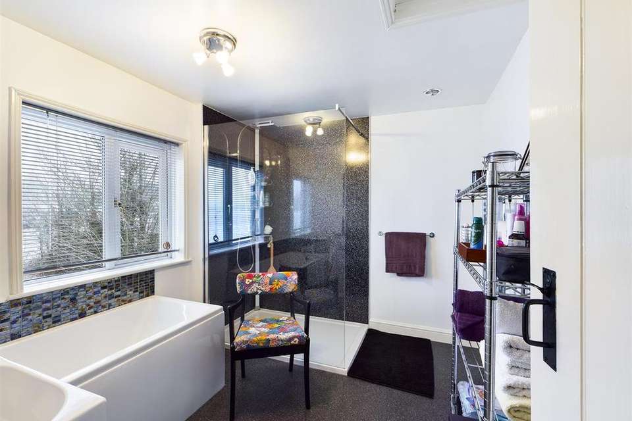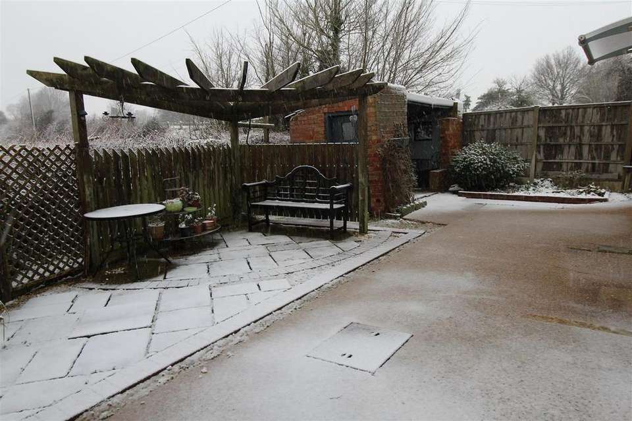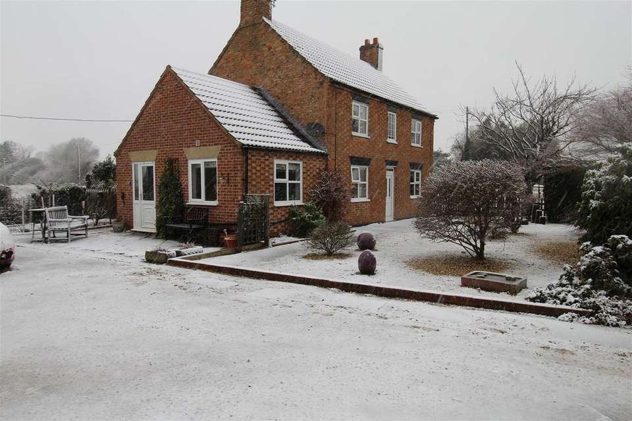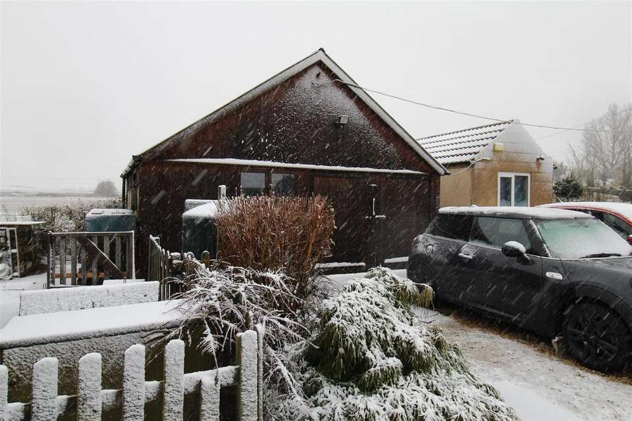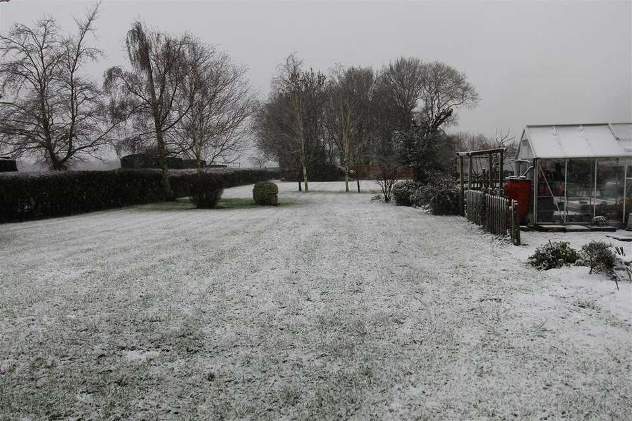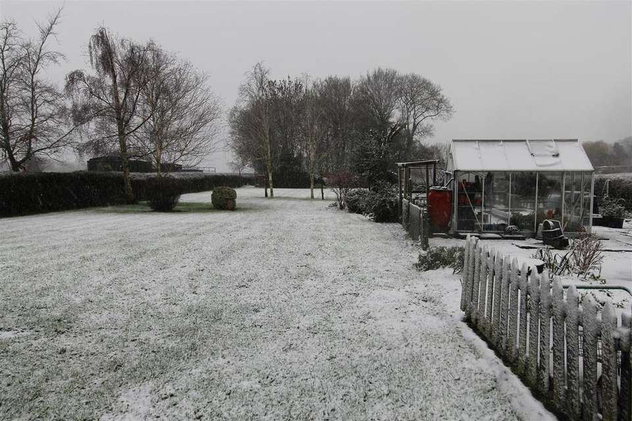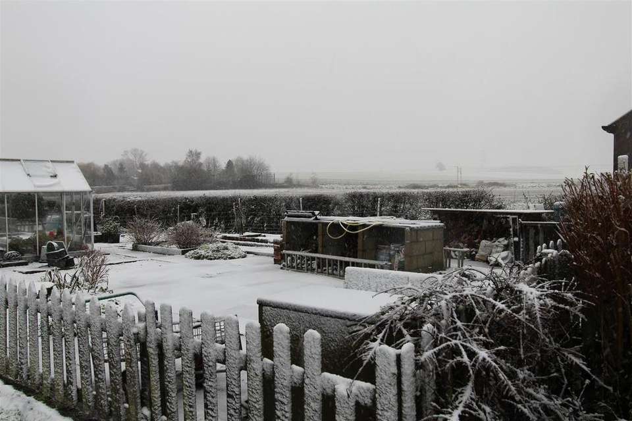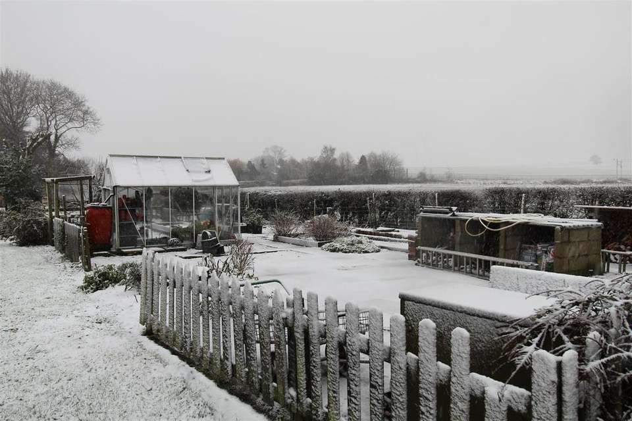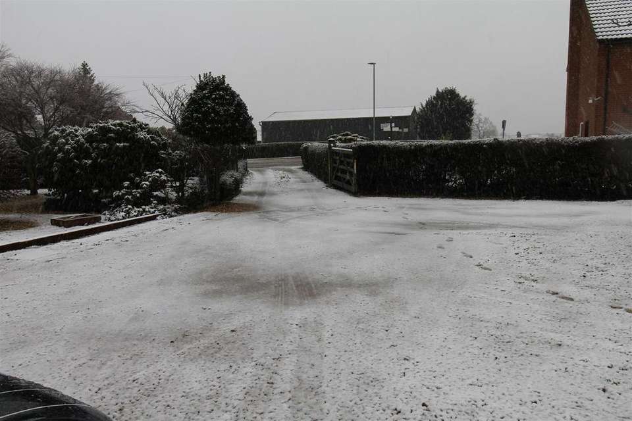3 bedroom cottage for sale
Great North Road, Sutton-On-Trent, Newarkhouse
bedrooms
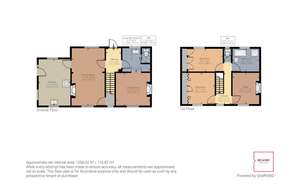
Property photos

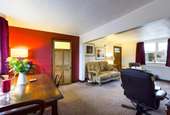
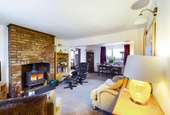
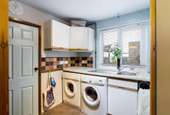
+13
Property description
Woodbine Cottage is a detached cottage with later side extension, built in 1854 and is set within 2/3rds of an acre of ground with rural outlook and is in the popular village of Sutton on Trent. The property is well presented throughout and benefits from oil fired central heating. With easy links to the A1 and surrounding major routes this property is ideal for a commuter.
In brief the accommodation consists of kitchen/ breakfast room, lounge/diner, utility room, downstairs WC, and second lounge to the first floor there are three double bedrooms, family bathroom and separate WC. To the outside front is a cottage garden and the rear is a pergola and seating area, there an studio/ office and large double shed. Gravelled driveway and parking for several cars. Property enclosed via hedging and has large lawn area, with greenhouses, ornamental trees, fruit trees and watering hole.
We strongly recommend an internal viewing of this property to appreciate all this what this truly delightful cottage has to offer.
Breakfast Kitchen - 3.37 x 5.11 (11'0" x 16'9") - With an exterior door leading into a modern kitchen with a range of wall and base units in light wood with roll edge laminate work top in grey marble effect. Stainless steel sink and drainer, integrated appliances, eye level oven and electric induction hob, double gazed triple aspect windows, ceiling lighting, vinyl flooring
Lounge / Diner - 3.61 x 6.21 (11'10" x 20'4") - From the kitchen leads on the comfortable lounge/ diner , with brick fireplace with multi-fuel burner, dual aspect double glazed windows, TV point wall light fittings, 2 radiators fully fitted carpet.
Inner Hallway - Side entrance hallway from the side garden, new exterior composite door, and stairs leading to first floor, Radiator, ceiling light
Laundry Room And Clockroom - 2.93 x 2.57 (wc 0.88 x 1.59) (9'7" x 8'5" (wc 2'10 - Compact room with plumbing for a washing machine and space for a tumble dryer, stainless steel sink, wall and base units with rolled edge worktop, part tiled walls, rear aspect double glazed window.
Wc has sliding door entrance low level cistern WC wall mounted hand basin.
Second Lounge - 3.67 x 3.51 (12'0" x 11'6") - Cosy second snug/lounge with built in tiled fireplace, ceiling and wall lights, tv point double glazed front aspect window, door leading to entrance hallway.
Stairs And Landing - Stairs raising to the first floor with a galleried landing, original window flooding the landing with light. Doors leading to:-
Main Bedroom - 2.94 x 3.51 (9'7" x 11'6") - This light and airy room has built in wardrobes along one side, double glazed front aspect window, ceiling light fitting, radiator, stripped wood flooring.
Bedroom 2 - Double glazed window to rear aspect, radiator, built in wardrobe and cupboard space, ceiling light fitting.
Wc - Separate room with low level cistern wc and obscure rear aspect window
Bathroom - 2.94 x 2.55 (9'7" x 8'4") - Recently modernised bathroom, with white two piece bathroom suite including hand basin and bath, separate walk in shower with rain forest shower head. Rear aspect double glazed window, ceiling light and extractor fan.
Bedroom 3 - 2.97 x 3.50 (9'8" x 11'5") - Front aspect double glazed window, built in fireplace, ceiling light fitting and radiator
Studio/ Office - Self contained office/studio space with power and lights
Outside - Large lawn area approximately 2 thirds of an acre or thereabouts with ornamental and fruit trees, concrete area with raised beds, greenhouse, and watering hole. To the front are beds and mature trees, to the rear is a seating area with pergola and covered area, Gravelled driveway parking for several cars. Garage with 3 phase electric
Sutton On Trent - Sutton-on-Trent is a village located 8 miles north of Newark-on-Trent. Situated on the west bank of the River Trent and on the Great North Road, the village is 2 miles from the A1 and has excellent road links to Retford, Lincoln, Nottingham and further afield.
Sutton is a busy village with a strong community spirit and excellent amenities. The primary school has served the village and surrounding community since 1878 and was rated Good by Ofsted in February 2018. It is the catchment area of highly rated Tuxford school The village also has a doctors, recently refurbished Co-op store, two butchers, hairdresser and the Lord Nelson Pub. The Community Library on Main Street is staffed by volunteers. The Methodist Church on High Street is also a community centre with many village organisations holding regular meetings there. All Saints Church has a prominent position in the village closer to the school. The local bus service is operated by Marshalls Coaches who are based off Main Street and the village also benefits a Sports and Community Centre located on the Grassthorpe Road. Other businesses operating within the village include Weston Mill Pottery, Mercia Garden Products and Hutchinson Engineering Services.
In brief the accommodation consists of kitchen/ breakfast room, lounge/diner, utility room, downstairs WC, and second lounge to the first floor there are three double bedrooms, family bathroom and separate WC. To the outside front is a cottage garden and the rear is a pergola and seating area, there an studio/ office and large double shed. Gravelled driveway and parking for several cars. Property enclosed via hedging and has large lawn area, with greenhouses, ornamental trees, fruit trees and watering hole.
We strongly recommend an internal viewing of this property to appreciate all this what this truly delightful cottage has to offer.
Breakfast Kitchen - 3.37 x 5.11 (11'0" x 16'9") - With an exterior door leading into a modern kitchen with a range of wall and base units in light wood with roll edge laminate work top in grey marble effect. Stainless steel sink and drainer, integrated appliances, eye level oven and electric induction hob, double gazed triple aspect windows, ceiling lighting, vinyl flooring
Lounge / Diner - 3.61 x 6.21 (11'10" x 20'4") - From the kitchen leads on the comfortable lounge/ diner , with brick fireplace with multi-fuel burner, dual aspect double glazed windows, TV point wall light fittings, 2 radiators fully fitted carpet.
Inner Hallway - Side entrance hallway from the side garden, new exterior composite door, and stairs leading to first floor, Radiator, ceiling light
Laundry Room And Clockroom - 2.93 x 2.57 (wc 0.88 x 1.59) (9'7" x 8'5" (wc 2'10 - Compact room with plumbing for a washing machine and space for a tumble dryer, stainless steel sink, wall and base units with rolled edge worktop, part tiled walls, rear aspect double glazed window.
Wc has sliding door entrance low level cistern WC wall mounted hand basin.
Second Lounge - 3.67 x 3.51 (12'0" x 11'6") - Cosy second snug/lounge with built in tiled fireplace, ceiling and wall lights, tv point double glazed front aspect window, door leading to entrance hallway.
Stairs And Landing - Stairs raising to the first floor with a galleried landing, original window flooding the landing with light. Doors leading to:-
Main Bedroom - 2.94 x 3.51 (9'7" x 11'6") - This light and airy room has built in wardrobes along one side, double glazed front aspect window, ceiling light fitting, radiator, stripped wood flooring.
Bedroom 2 - Double glazed window to rear aspect, radiator, built in wardrobe and cupboard space, ceiling light fitting.
Wc - Separate room with low level cistern wc and obscure rear aspect window
Bathroom - 2.94 x 2.55 (9'7" x 8'4") - Recently modernised bathroom, with white two piece bathroom suite including hand basin and bath, separate walk in shower with rain forest shower head. Rear aspect double glazed window, ceiling light and extractor fan.
Bedroom 3 - 2.97 x 3.50 (9'8" x 11'5") - Front aspect double glazed window, built in fireplace, ceiling light fitting and radiator
Studio/ Office - Self contained office/studio space with power and lights
Outside - Large lawn area approximately 2 thirds of an acre or thereabouts with ornamental and fruit trees, concrete area with raised beds, greenhouse, and watering hole. To the front are beds and mature trees, to the rear is a seating area with pergola and covered area, Gravelled driveway parking for several cars. Garage with 3 phase electric
Sutton On Trent - Sutton-on-Trent is a village located 8 miles north of Newark-on-Trent. Situated on the west bank of the River Trent and on the Great North Road, the village is 2 miles from the A1 and has excellent road links to Retford, Lincoln, Nottingham and further afield.
Sutton is a busy village with a strong community spirit and excellent amenities. The primary school has served the village and surrounding community since 1878 and was rated Good by Ofsted in February 2018. It is the catchment area of highly rated Tuxford school The village also has a doctors, recently refurbished Co-op store, two butchers, hairdresser and the Lord Nelson Pub. The Community Library on Main Street is staffed by volunteers. The Methodist Church on High Street is also a community centre with many village organisations holding regular meetings there. All Saints Church has a prominent position in the village closer to the school. The local bus service is operated by Marshalls Coaches who are based off Main Street and the village also benefits a Sports and Community Centre located on the Grassthorpe Road. Other businesses operating within the village include Weston Mill Pottery, Mercia Garden Products and Hutchinson Engineering Services.
Council tax
First listed
Over a month agoGreat North Road, Sutton-On-Trent, Newark
Placebuzz mortgage repayment calculator
Monthly repayment
The Est. Mortgage is for a 25 years repayment mortgage based on a 10% deposit and a 5.5% annual interest. It is only intended as a guide. Make sure you obtain accurate figures from your lender before committing to any mortgage. Your home may be repossessed if you do not keep up repayments on a mortgage.
Great North Road, Sutton-On-Trent, Newark - Streetview
DISCLAIMER: Property descriptions and related information displayed on this page are marketing materials provided by Belvoir - Nottingham Central. Placebuzz does not warrant or accept any responsibility for the accuracy or completeness of the property descriptions or related information provided here and they do not constitute property particulars. Please contact Belvoir - Nottingham Central for full details and further information.





