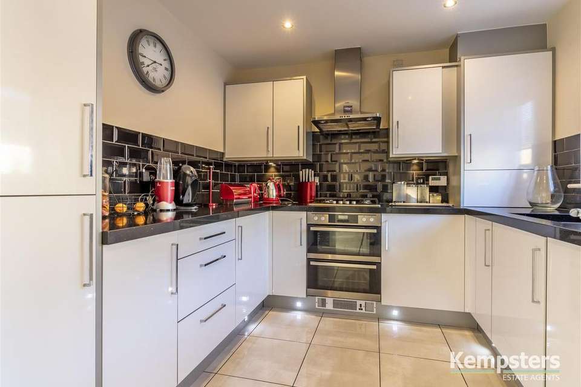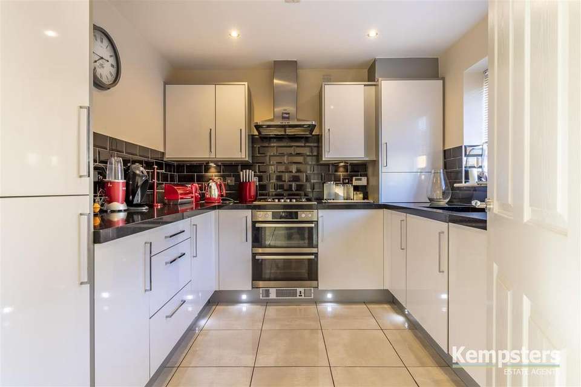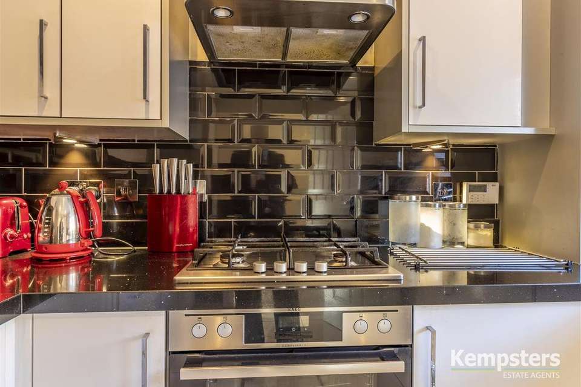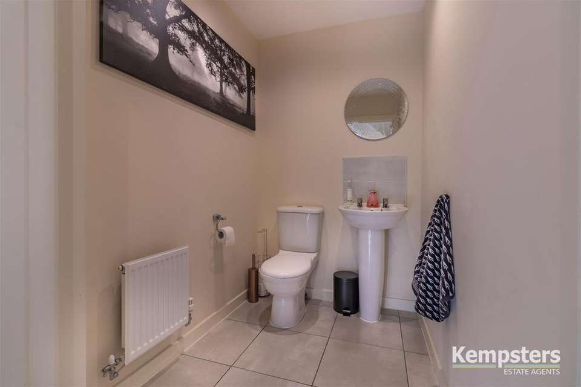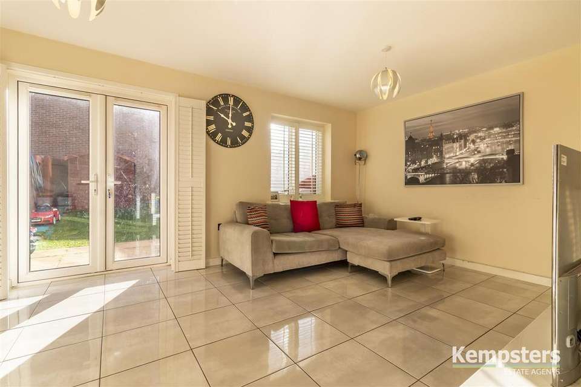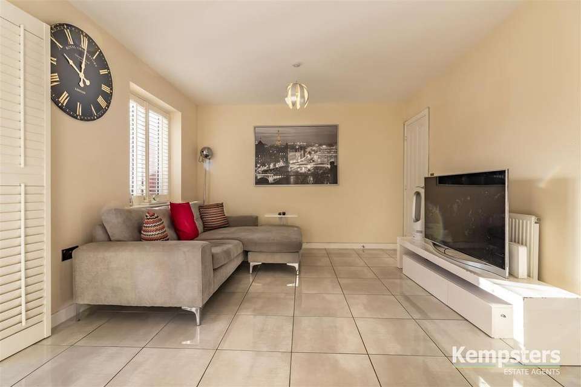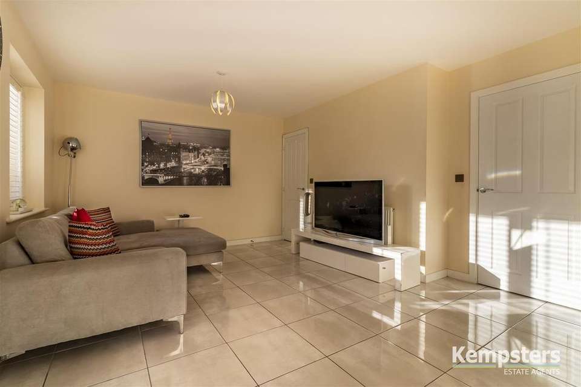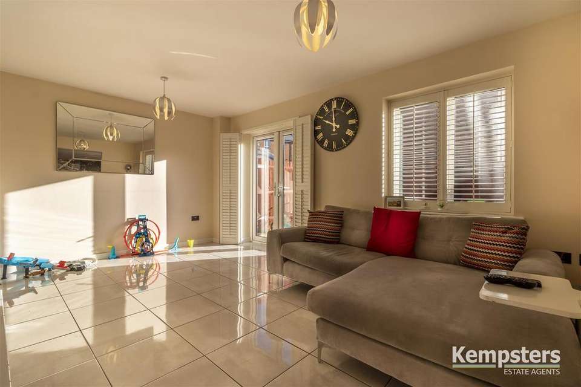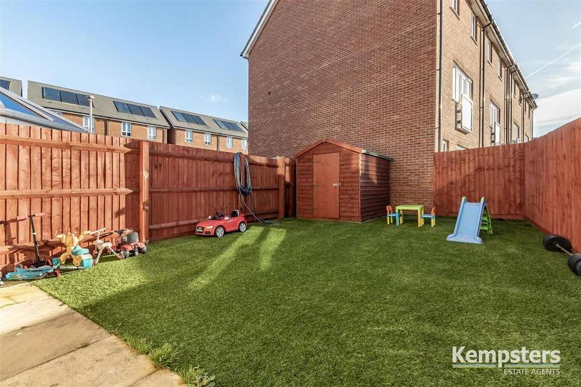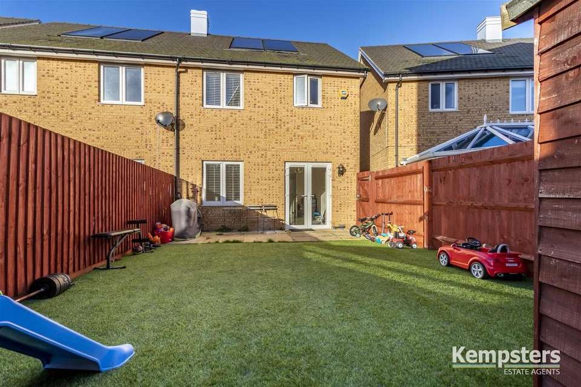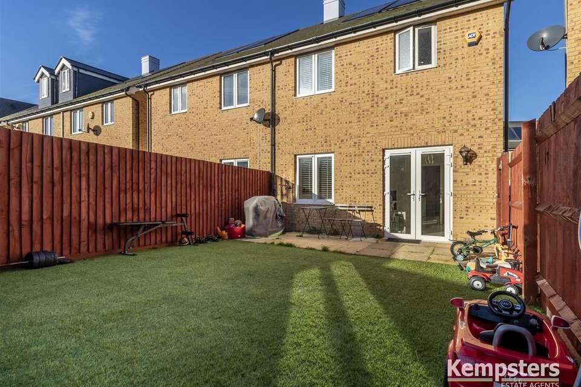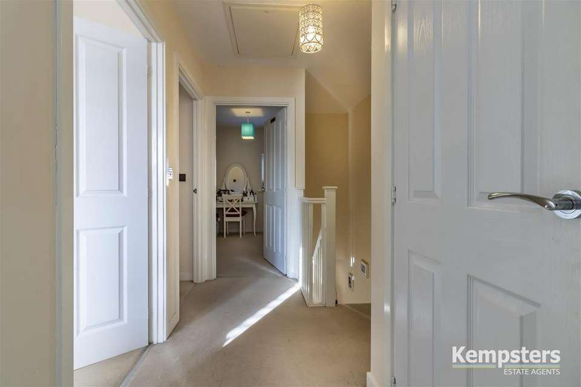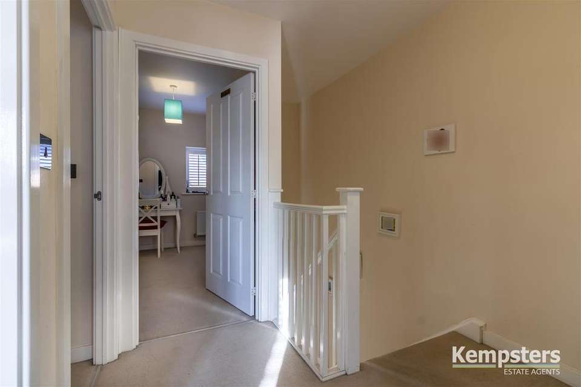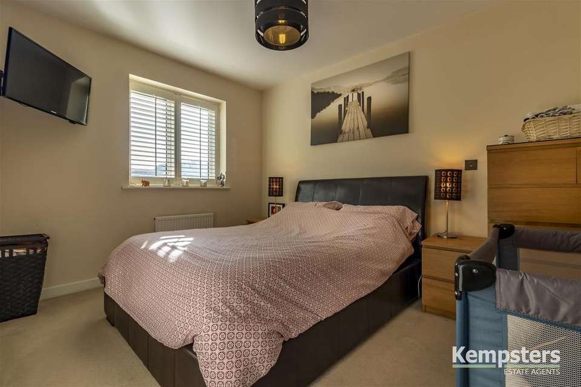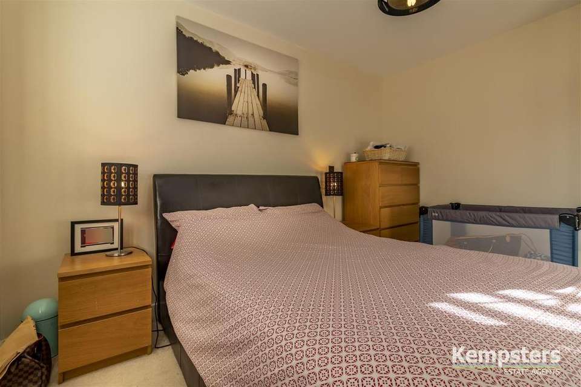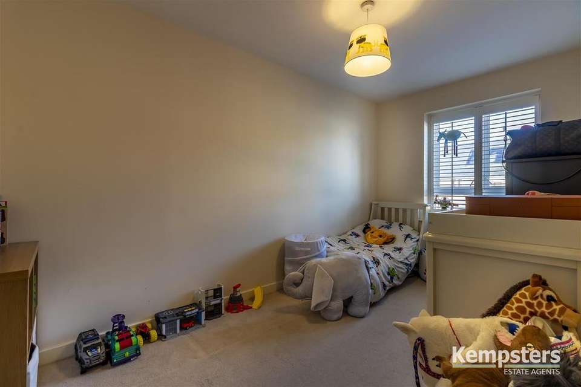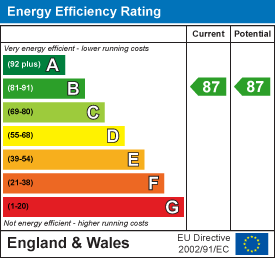3 bedroom semi-detached house for sale
College Way, Woodside, Grayssemi-detached house
bedrooms
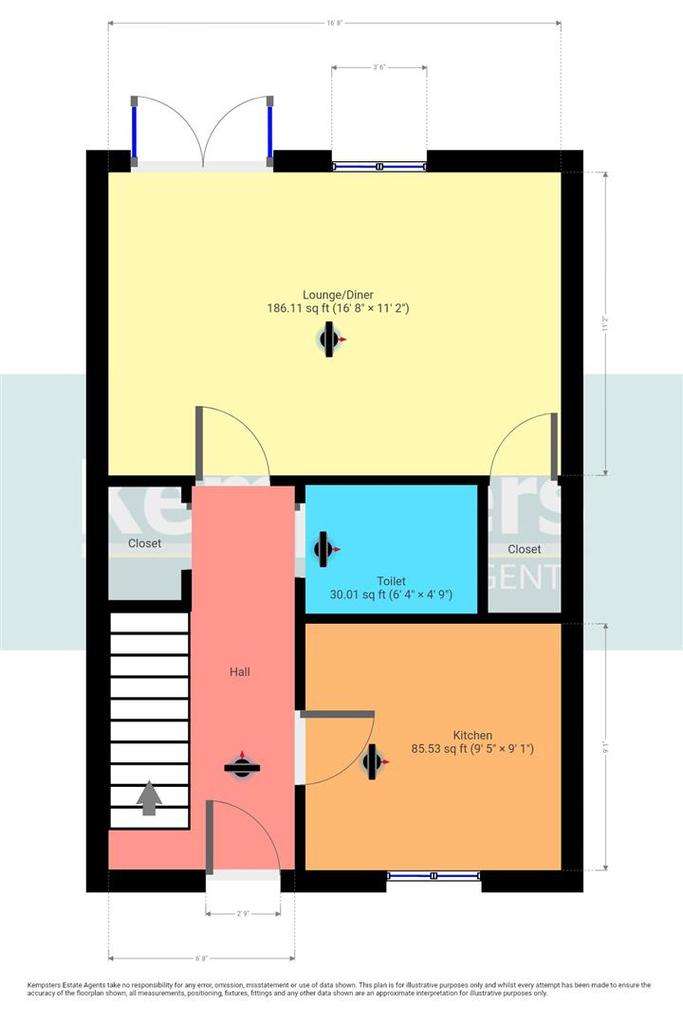
Property photos

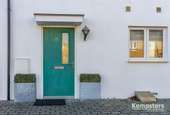
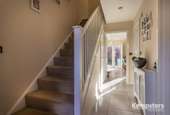
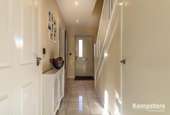
+16
Property description
This well presented three bedroomed semi detached house is situated on the popular Woodside development and is offered with no onward chain. Features include a bright lounge, fitted kitchen with granite work surfaces and integrated appliances, stylish bathroom, approx 30 rear garden plus off road parking for two vehicles.
Entrance Hall - Smooth plastered ceiling with inset spotlights, access to first floor, built-in under stairs storage cupboard, radiator, power points, tiled floor.
Ground Floor Cloakroom - Smooth plastered ceiling with inset spotlights, extractor fan, suite comprising pedestal wash hand basin and low flush toilet, radiator, tiled floor.
Kitchen - 2.74m1.22m x 2.74m0.30m (94 x 91) - Double glazed window to front, smooth plastered ceiling with inset spotlights, range of base and eye level units with contrasting granite work surfaces, inset single drainer sink unit, integrated double oven, hob, canopy with extractor, fridge/freezer, dishwasher and washing machine, concealed gas central heating boiler, partly tiled walls, power points, tiled floor.
Lounge - 4.88m2.13m x 3.35m0.91m
First Floor Landing - Smooth plastered ceiling, access to loft space, built-in airing cupboard, power points, fitted carpet.
Bedroom One - 3.35m3.05m x 2.74m (1110 x 9) - Double glazed window to rear, smooth plastered ceiling, radiator, power points, fitted carpet.
Bedroom Two - 4.27m x 2.74m reducing to 2.13m1.52m (14 x 9 - Double glazed window to front, smooth plastered ceiling, radiator, power points, fitted carpet.
Bedroom Three - 3.05m0.91m x 2.44m3.05m reducing to 1.52m (103 - Double glazed window to front, smooth plastered ceiling, radiator, power points, fitted carpet.
Bathroom - Opaque double glazed window to rear, smooth plastered ceiling with inset spotlights, suite comprising bath with independent shower unit above, shower screen, pedestal wash hand basin and low flush toilet, heated towel rail, tiling to bath area, tile effect laminate floor.
Rear Garden - in excess of 9.14m (in excess of 30) - Immediate patio area, remainder laid with artificial lawn, outside light, fence surround. Side access leads to:
Front Garden - Brick paved providing off road parking for two vehicles.
Entrance Hall - Smooth plastered ceiling with inset spotlights, access to first floor, built-in under stairs storage cupboard, radiator, power points, tiled floor.
Ground Floor Cloakroom - Smooth plastered ceiling with inset spotlights, extractor fan, suite comprising pedestal wash hand basin and low flush toilet, radiator, tiled floor.
Kitchen - 2.74m1.22m x 2.74m0.30m (94 x 91) - Double glazed window to front, smooth plastered ceiling with inset spotlights, range of base and eye level units with contrasting granite work surfaces, inset single drainer sink unit, integrated double oven, hob, canopy with extractor, fridge/freezer, dishwasher and washing machine, concealed gas central heating boiler, partly tiled walls, power points, tiled floor.
Lounge - 4.88m2.13m x 3.35m0.91m
First Floor Landing - Smooth plastered ceiling, access to loft space, built-in airing cupboard, power points, fitted carpet.
Bedroom One - 3.35m3.05m x 2.74m (1110 x 9) - Double glazed window to rear, smooth plastered ceiling, radiator, power points, fitted carpet.
Bedroom Two - 4.27m x 2.74m reducing to 2.13m1.52m (14 x 9 - Double glazed window to front, smooth plastered ceiling, radiator, power points, fitted carpet.
Bedroom Three - 3.05m0.91m x 2.44m3.05m reducing to 1.52m (103 - Double glazed window to front, smooth plastered ceiling, radiator, power points, fitted carpet.
Bathroom - Opaque double glazed window to rear, smooth plastered ceiling with inset spotlights, suite comprising bath with independent shower unit above, shower screen, pedestal wash hand basin and low flush toilet, heated towel rail, tiling to bath area, tile effect laminate floor.
Rear Garden - in excess of 9.14m (in excess of 30) - Immediate patio area, remainder laid with artificial lawn, outside light, fence surround. Side access leads to:
Front Garden - Brick paved providing off road parking for two vehicles.
Council tax
First listed
Over a month agoEnergy Performance Certificate
College Way, Woodside, Grays
Placebuzz mortgage repayment calculator
Monthly repayment
The Est. Mortgage is for a 25 years repayment mortgage based on a 10% deposit and a 5.5% annual interest. It is only intended as a guide. Make sure you obtain accurate figures from your lender before committing to any mortgage. Your home may be repossessed if you do not keep up repayments on a mortgage.
College Way, Woodside, Grays - Streetview
DISCLAIMER: Property descriptions and related information displayed on this page are marketing materials provided by Kempsters - Grays. Placebuzz does not warrant or accept any responsibility for the accuracy or completeness of the property descriptions or related information provided here and they do not constitute property particulars. Please contact Kempsters - Grays for full details and further information.





