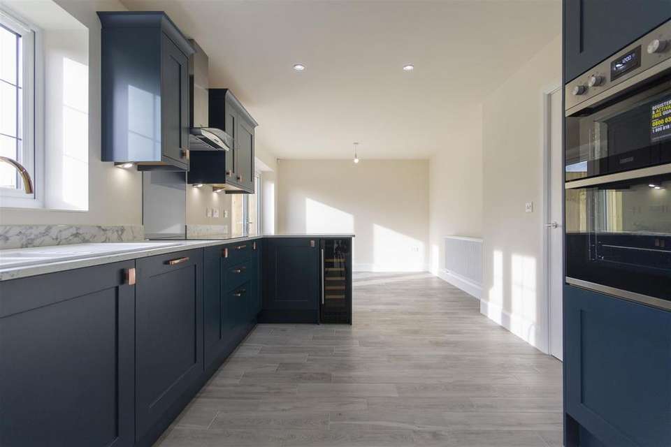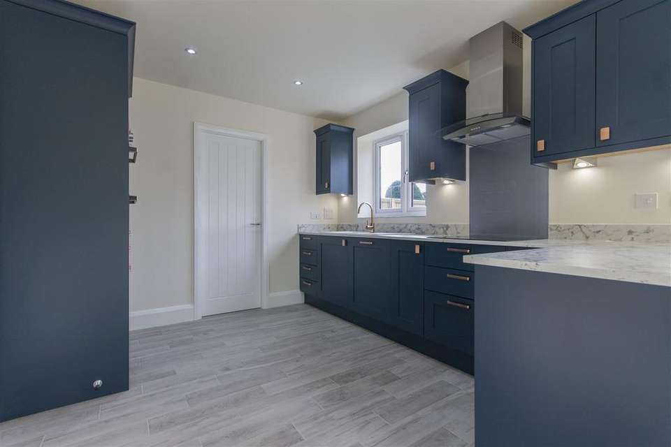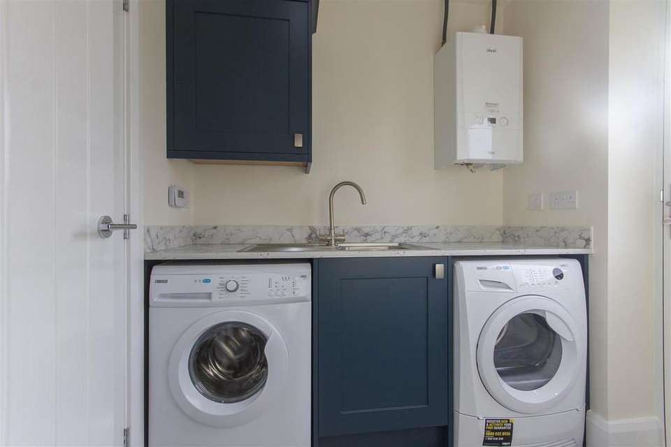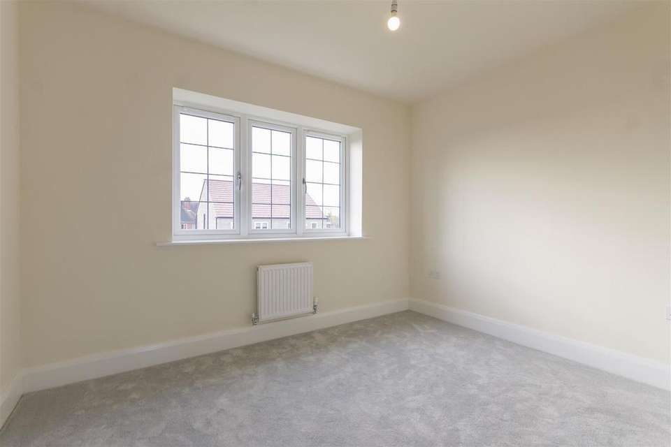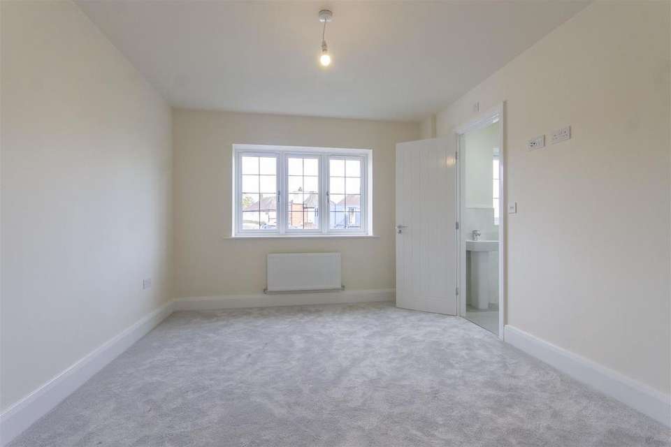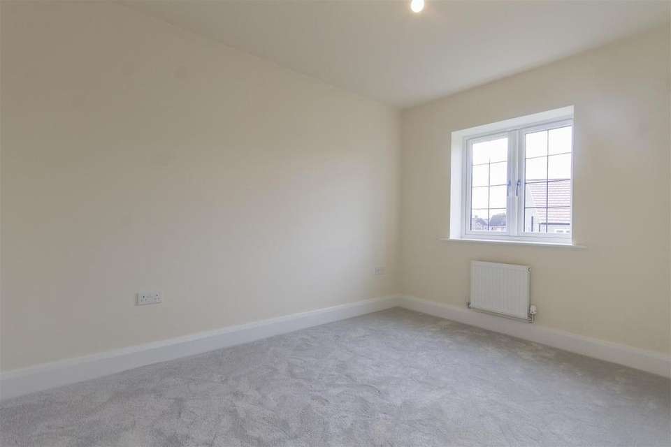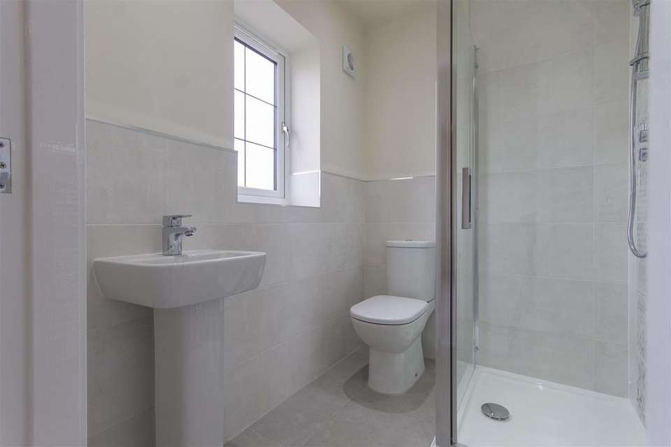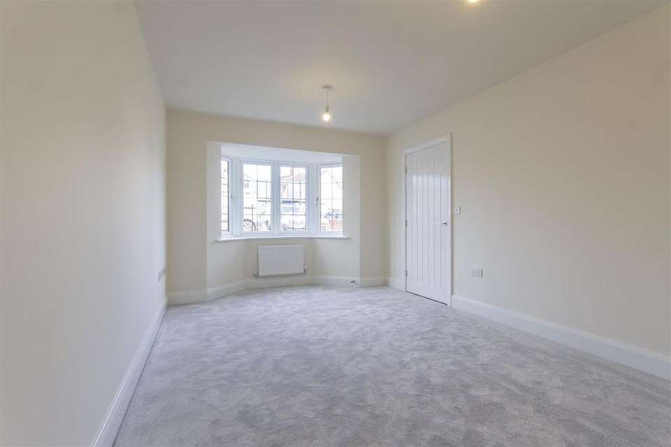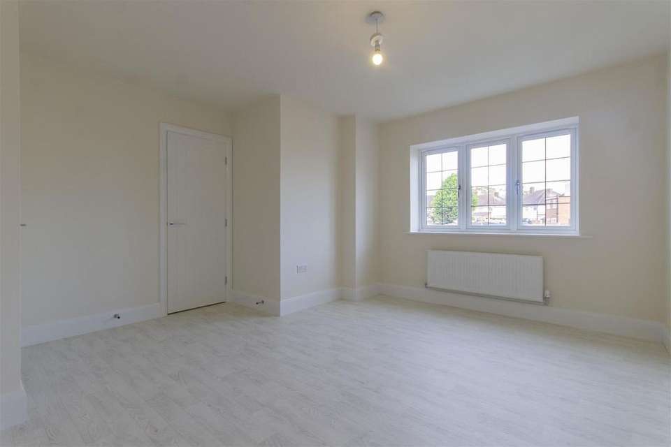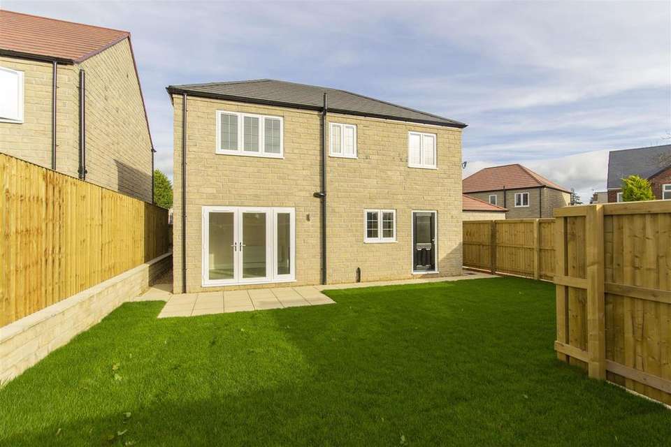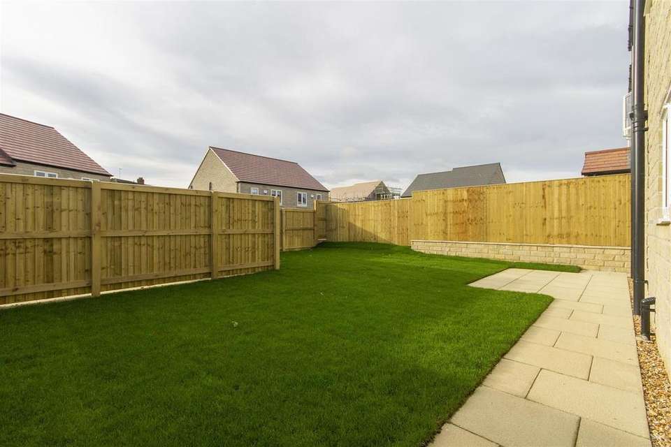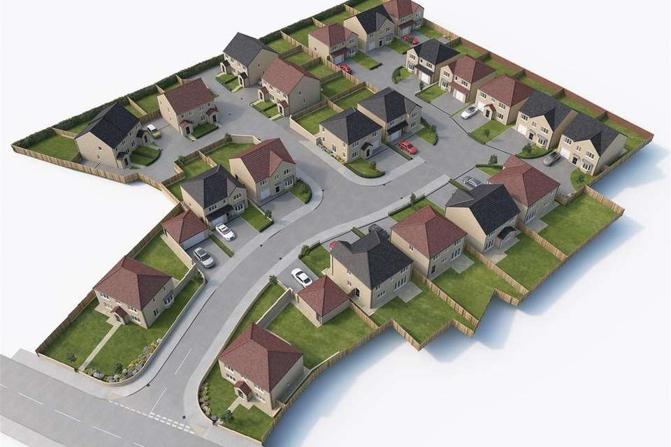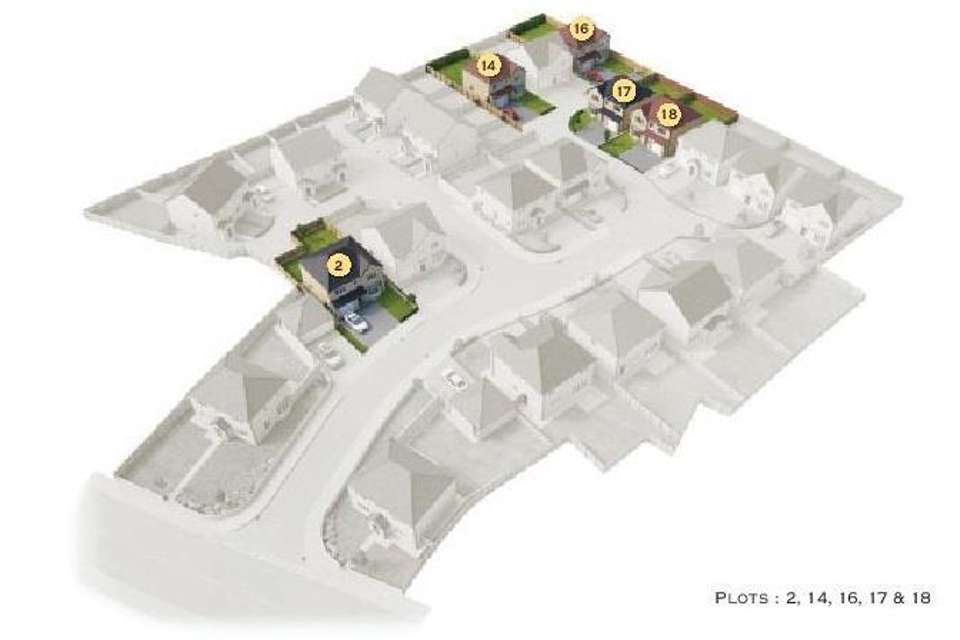4 bedroom detached house for sale
Manor Road, Brimington, Chesterfielddetached house
bedrooms
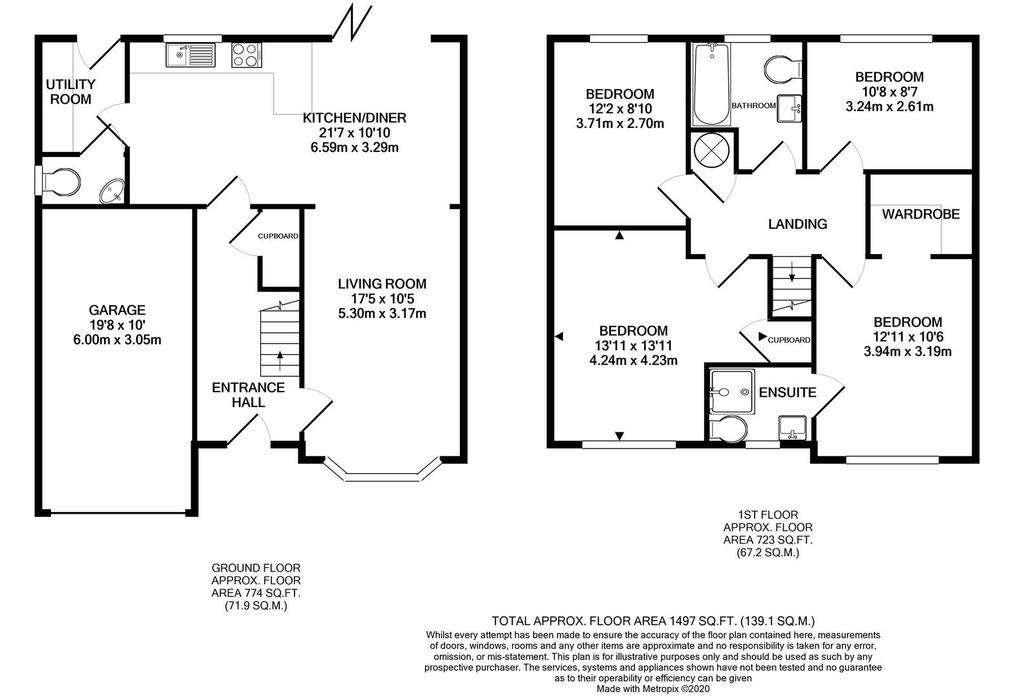
Property photos

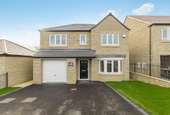
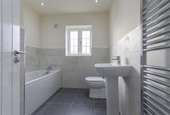
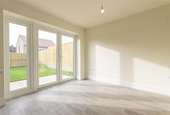
+13
Property description
* THE ARNCLIFFE HOMES PART EXCHANGE PROMISE - MOVE WITH A GENUINE 100% PX OFFER ON YOUR OWN HOME *
THE RICHMOND PLOT 14 - GREAT VALUE FAMILY HOME OFFERED WITH THE ARNCLIFFE PART EXCHANGE PROMISE
Only 10 plots remain available on this exclusive development, so act quickly to get a home reserved before they are all gone.
The Richmond has an impressive open plan kitchen/diner, master suite with walk in wardrobe and en-suite together with a utility room and single integral garage, making this an ideal family home.
Poppleton Croft is a superbly appointed development of just 26, two, three, four and five bedroomed homes located on Manor Road, Brimington, a highly regarded location situated less than two miles to the East of Chesterfield.
Photographs - The photographs used on this listing are of Plot 2 which is the same house type, a 'Richmond'.
General - NHBC 10 Year Buildmark Warranty
Security alarm system included
Secondary School Catchment Area - Springwell Community School
Part Exchange & Sales Assist - Arncliffe Homes ever popular Part Exchange scheme is available at Poppleton Croft. They can arrange for a no cost
o-obligation valuation to be carried out on your property and if suitable, make you an offer subject to contract and survey at 100% of the agreed valuation. If part exchange isnt appropriate, there is also a sales assistance package on selected plots which can be discussed on an individual basis.
THE ARNCLIFFE PART EXCHANGE PROMISE
Plan your move with certainty by taking advantage of The Arncliffe Part Exchange Scheme! Avoid the hassle of finding a buyer for your house, the inconvenience of showing people around, dealing with time-wasters and waiting for property chains to complete. We will arrange to have your house professionally valued and make you a firm part exchange offer based on that valuation. As an added bonus, if we are able to re-sell your house for more than our part exchange offer, we promise to pay you 100% of the excess! What could be fairer than that?
External Specification - External walls of traditional constructions in Marshalls Cromwell stone.
Windows and external glazed frames in low maintenance PVCu with polished chrome ironmongery.
High efficiency double glazed units.
Composite external doors fitted with 'anti-snap' cylinder locks.
Turf to front and rear gardens and landscaping in accordance with the approved plan.
External lights to front and rear and push button doorbell to front door.
External tap.
Internal Specification - Walls finished in almond white matt emulsion and ceiling in pure white matt emulsion.
Doors, architraves and skirtings finished in white gloss paint.
5 Panel vertical internal doors.
Polished chrome ironmongery throughout.
Choice of full height wall tiling within shower enclosures and part tiling to all other bathroom walls from the range provided.
Choice of floor tiling to bathrooms and down stairs WC from the range provided.
Electrical sockets and switches in white.
LED down lights to kitchen/breakfast areas, utility, bathrooms/en suites and WC.
Satellite dish and TV wiring/data distribution system to Lounge, Kitchen/Dining Area and Master Bedroom
Intruder alarm with sensors to ground and first floors and garages.
High efficiency gas-fired condensing boiler with heated towel rail to bathrooms and radiators to other rooms.
A choice of kitchen finishes from the range provided.
Kitchen appliances comprising double oven (single in Birch and Mulberry house types), choice of gas or ceramic hob, chimney hood, integrated fridge/freezer, dishwasher. Wine cooler in detached properties.
Washer/dryer (or separate washer and dryer) in Kitchen or Utility according to house type.
Sanitary-ware by Ideal Standard.
Where purchasers are offered a choice of finish/style, this is subject to the items concerned not having been fitted or ordered at the time of reservation.
On The Ground Floor - A composite entrance door opens into the ...
Entrance Hall - Having a built-in under stair storage cupboard and staircase rising to the First Floor accommodation.
Lounge - 5.31m x 3.18m (17'5 x 10'5) - A bay fronted reception room.
Open Plan Breakfast Kitchen/Diner - 6.58m x 3.30m (21'7 x 10'10) - To be fitted with a kitchen from the range provided.
Integrated appliances to include a dishwasher, fridge/freezer, double oven, choice of gas or ceramic hob and chimney hood.
French doors open onto the rear patio.
Utility Room - 1.91m x 1.75m (6'3 x 5'9) - To be fitted with units from the range provided, including a washing machine and tumble dryer.
Cloaks/Wc - To be fitted with a 2-piece suite.
On The First Floor -
Landing -
Bedroom One - 3.94m x 3.20m (12'11 x 10'6) - A front facing double bedroom with an opening into a walk-in wardrobe. A door gives access to the ...
En Suite Shower Room - To be fitted with a 3-piece suite.
Bedroom Two - 4.24m x 4.24m (13'11 x 13'11) - A front facing double bedroom.
Bedroom Three - 3.25m x 2.62m (10'8 x 8'7) - A rear facing double bedroom.
Bedroom Four - 3.71m x 2.69m (12'2 x 8'10) - A rear facing double bedroom.
Bathroom - To be fitted with a 3-piece suite.
Outside - Turf to front and rear gardens.
Integral garage and car standing space for two cars.
THE RICHMOND PLOT 14 - GREAT VALUE FAMILY HOME OFFERED WITH THE ARNCLIFFE PART EXCHANGE PROMISE
Only 10 plots remain available on this exclusive development, so act quickly to get a home reserved before they are all gone.
The Richmond has an impressive open plan kitchen/diner, master suite with walk in wardrobe and en-suite together with a utility room and single integral garage, making this an ideal family home.
Poppleton Croft is a superbly appointed development of just 26, two, three, four and five bedroomed homes located on Manor Road, Brimington, a highly regarded location situated less than two miles to the East of Chesterfield.
Photographs - The photographs used on this listing are of Plot 2 which is the same house type, a 'Richmond'.
General - NHBC 10 Year Buildmark Warranty
Security alarm system included
Secondary School Catchment Area - Springwell Community School
Part Exchange & Sales Assist - Arncliffe Homes ever popular Part Exchange scheme is available at Poppleton Croft. They can arrange for a no cost
o-obligation valuation to be carried out on your property and if suitable, make you an offer subject to contract and survey at 100% of the agreed valuation. If part exchange isnt appropriate, there is also a sales assistance package on selected plots which can be discussed on an individual basis.
THE ARNCLIFFE PART EXCHANGE PROMISE
Plan your move with certainty by taking advantage of The Arncliffe Part Exchange Scheme! Avoid the hassle of finding a buyer for your house, the inconvenience of showing people around, dealing with time-wasters and waiting for property chains to complete. We will arrange to have your house professionally valued and make you a firm part exchange offer based on that valuation. As an added bonus, if we are able to re-sell your house for more than our part exchange offer, we promise to pay you 100% of the excess! What could be fairer than that?
External Specification - External walls of traditional constructions in Marshalls Cromwell stone.
Windows and external glazed frames in low maintenance PVCu with polished chrome ironmongery.
High efficiency double glazed units.
Composite external doors fitted with 'anti-snap' cylinder locks.
Turf to front and rear gardens and landscaping in accordance with the approved plan.
External lights to front and rear and push button doorbell to front door.
External tap.
Internal Specification - Walls finished in almond white matt emulsion and ceiling in pure white matt emulsion.
Doors, architraves and skirtings finished in white gloss paint.
5 Panel vertical internal doors.
Polished chrome ironmongery throughout.
Choice of full height wall tiling within shower enclosures and part tiling to all other bathroom walls from the range provided.
Choice of floor tiling to bathrooms and down stairs WC from the range provided.
Electrical sockets and switches in white.
LED down lights to kitchen/breakfast areas, utility, bathrooms/en suites and WC.
Satellite dish and TV wiring/data distribution system to Lounge, Kitchen/Dining Area and Master Bedroom
Intruder alarm with sensors to ground and first floors and garages.
High efficiency gas-fired condensing boiler with heated towel rail to bathrooms and radiators to other rooms.
A choice of kitchen finishes from the range provided.
Kitchen appliances comprising double oven (single in Birch and Mulberry house types), choice of gas or ceramic hob, chimney hood, integrated fridge/freezer, dishwasher. Wine cooler in detached properties.
Washer/dryer (or separate washer and dryer) in Kitchen or Utility according to house type.
Sanitary-ware by Ideal Standard.
Where purchasers are offered a choice of finish/style, this is subject to the items concerned not having been fitted or ordered at the time of reservation.
On The Ground Floor - A composite entrance door opens into the ...
Entrance Hall - Having a built-in under stair storage cupboard and staircase rising to the First Floor accommodation.
Lounge - 5.31m x 3.18m (17'5 x 10'5) - A bay fronted reception room.
Open Plan Breakfast Kitchen/Diner - 6.58m x 3.30m (21'7 x 10'10) - To be fitted with a kitchen from the range provided.
Integrated appliances to include a dishwasher, fridge/freezer, double oven, choice of gas or ceramic hob and chimney hood.
French doors open onto the rear patio.
Utility Room - 1.91m x 1.75m (6'3 x 5'9) - To be fitted with units from the range provided, including a washing machine and tumble dryer.
Cloaks/Wc - To be fitted with a 2-piece suite.
On The First Floor -
Landing -
Bedroom One - 3.94m x 3.20m (12'11 x 10'6) - A front facing double bedroom with an opening into a walk-in wardrobe. A door gives access to the ...
En Suite Shower Room - To be fitted with a 3-piece suite.
Bedroom Two - 4.24m x 4.24m (13'11 x 13'11) - A front facing double bedroom.
Bedroom Three - 3.25m x 2.62m (10'8 x 8'7) - A rear facing double bedroom.
Bedroom Four - 3.71m x 2.69m (12'2 x 8'10) - A rear facing double bedroom.
Bathroom - To be fitted with a 3-piece suite.
Outside - Turf to front and rear gardens.
Integral garage and car standing space for two cars.
Council tax
First listed
Over a month agoManor Road, Brimington, Chesterfield
Placebuzz mortgage repayment calculator
Monthly repayment
The Est. Mortgage is for a 25 years repayment mortgage based on a 10% deposit and a 5.5% annual interest. It is only intended as a guide. Make sure you obtain accurate figures from your lender before committing to any mortgage. Your home may be repossessed if you do not keep up repayments on a mortgage.
Manor Road, Brimington, Chesterfield - Streetview
DISCLAIMER: Property descriptions and related information displayed on this page are marketing materials provided by Wilkins Vardy - Chesterfield. Placebuzz does not warrant or accept any responsibility for the accuracy or completeness of the property descriptions or related information provided here and they do not constitute property particulars. Please contact Wilkins Vardy - Chesterfield for full details and further information.





