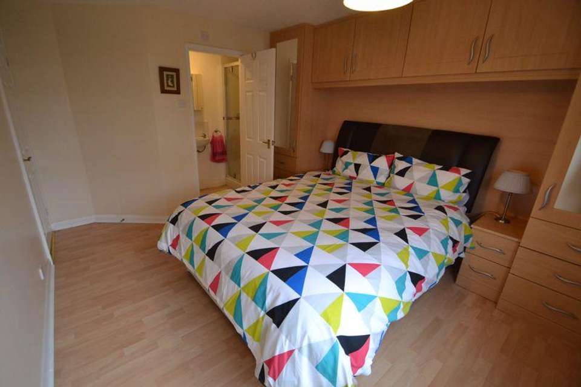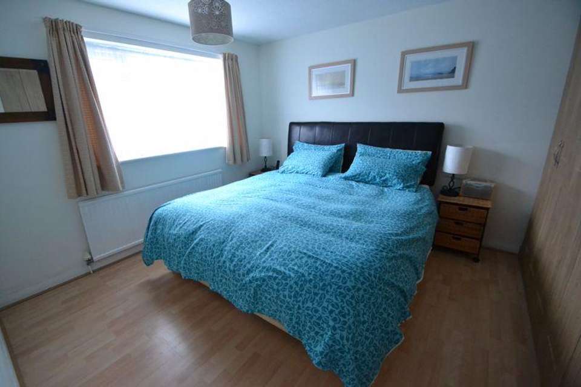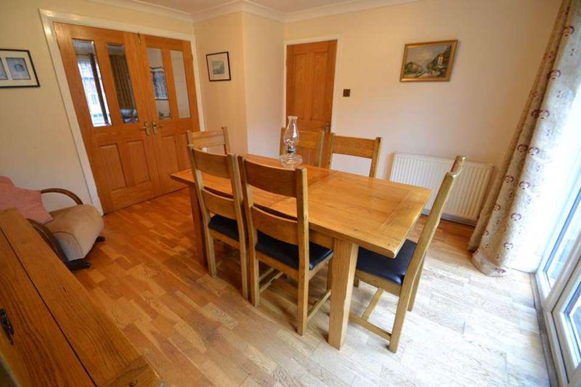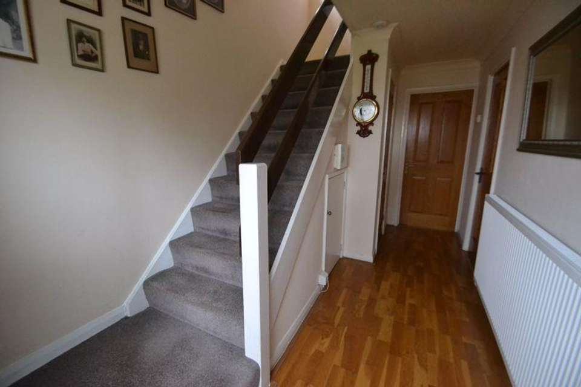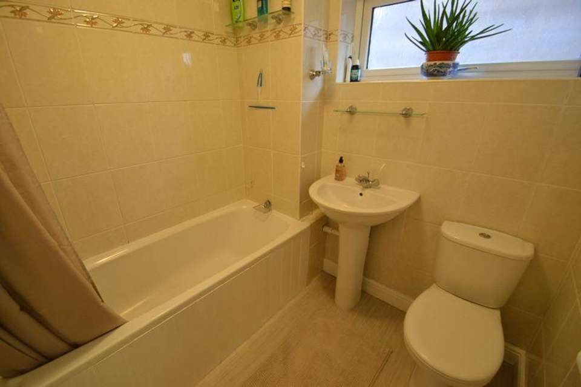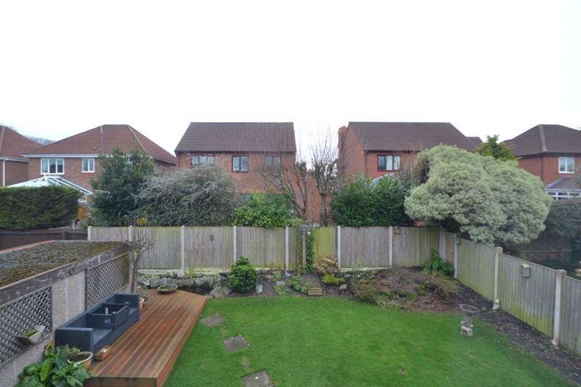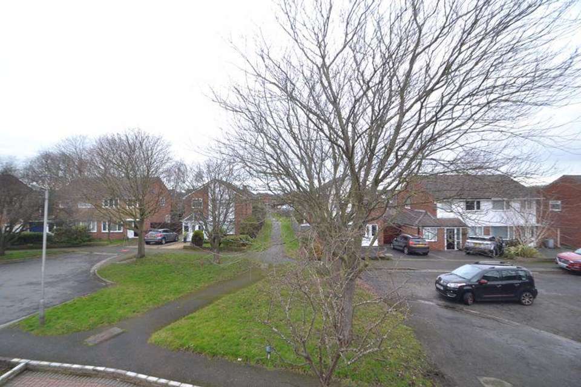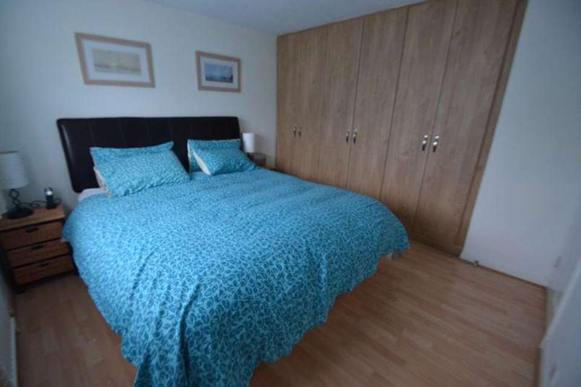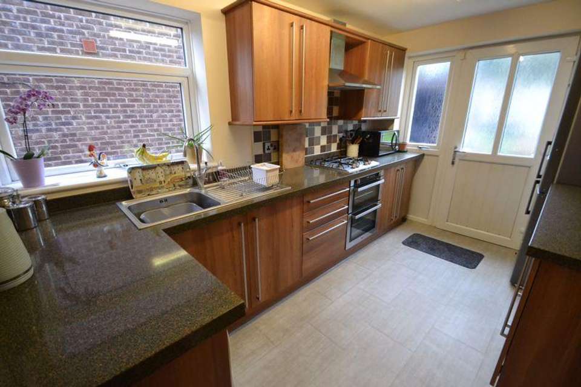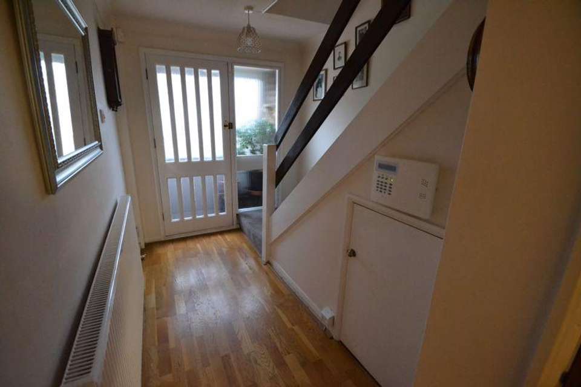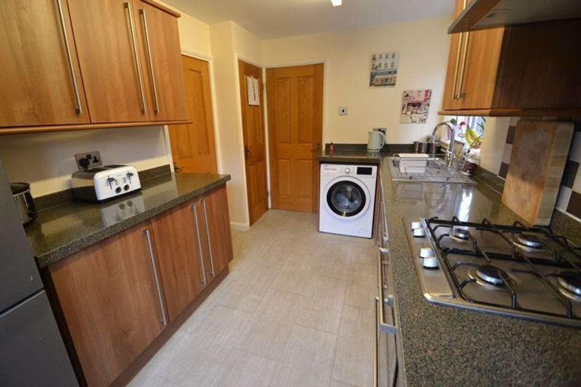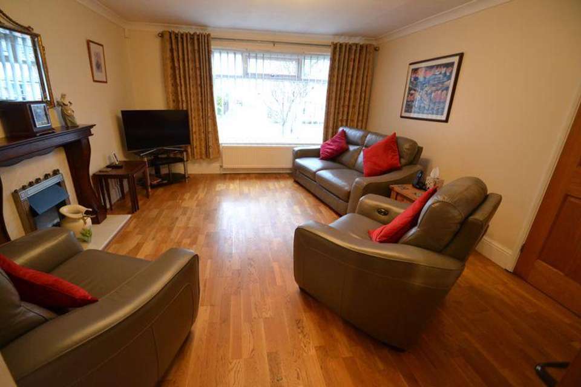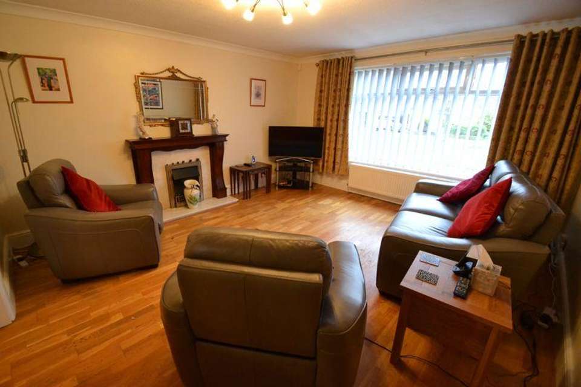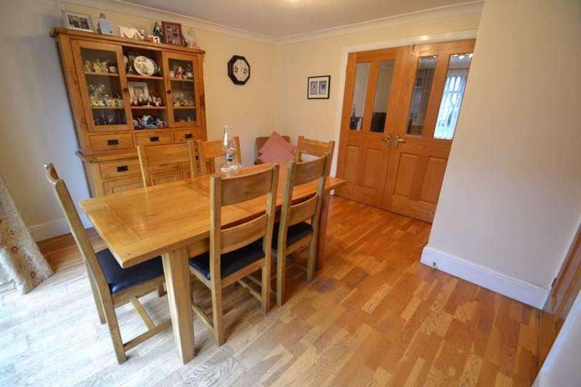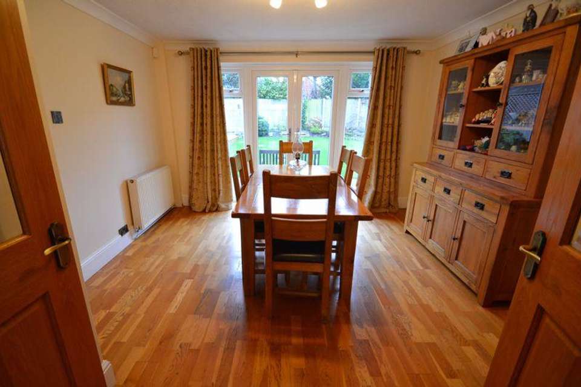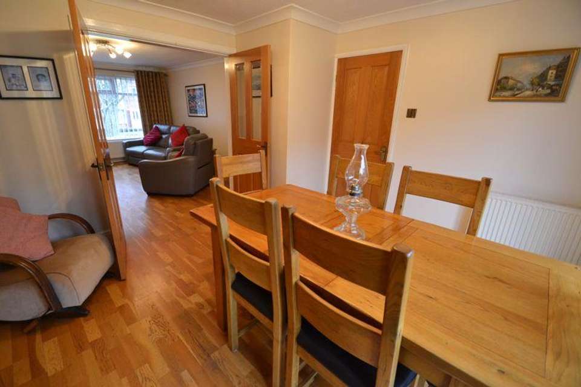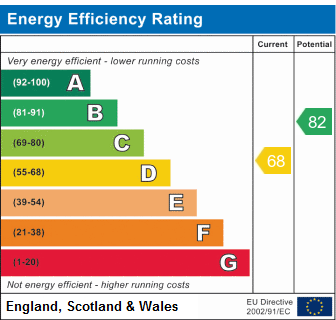4 bedroom detached house for sale
Foxwood Close, Newton, West Kirbydetached house
bedrooms
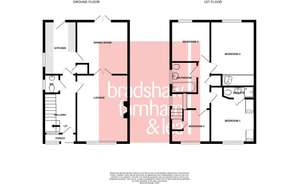
Property photos

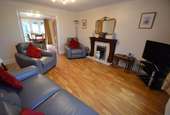
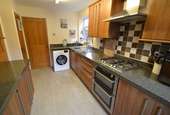
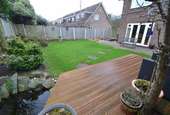
+16
Property description
*DETACHED* FOUR BEDROOMS* ENSUITE* REAR GARDEN* GREAT FAMILY HOME* VIRTUAL TOUR AVAILABLE*An immaculate, well presented home set within a pleasant and popular residential location, within a 'no through road' position, this four bedroom detached home offers tastefully presented accommodation and must be viewed within to appreciate. The driveway approach offers off road parking for multiple cars with the interior comprising of hallway, spacious lounge with feature fireplace, dining room, fitted kitchen with integral appliances, four bedrooms, the master benefitting from an ensuite shower room and a family bathroom. To the external there is a superb south west facing rear aspect making this a delightful garden throughout the summer months with the parking and garage completing the accommodation. The property also benefits from Solar Panels which is a truly renewable energy source... Must be viewed to fully appreciate.
Entrance Porch - 1' 9'' x 5' 2'' (0.53m x 1.57m)
Entrance Hallway - 13' 9'' x 7' 0'' (4.19m x 2.13m)
W.C. - 4' 4'' x 3' 7'' (1.32m x 1.09m)
Lounge - 14' 5'' x 13' 0'' (4.39m x 3.96m)
Dining Room - 13' 0'' x 12' 1'' (3.96m x 3.68m)
Kitchen - 12' 6'' x 7' 9'' (3.81m x 2.36m)
First Floor Accommodation
with loft access and linen cupboard
Bedroom 1 - 13' 3'' x 10' 5'' (4.04m x 3.17m)
En-suite Shower Room - 8' 6'' x 2' 9'' (2.59m x 0.84m)
Bedroom 2 - 12' 0'' x 10' 6'' (3.65m x 3.20m)
Bedroom 3 - 7' 3'' x 9' 3'' (2.21m x 2.82m)
Bedroom 4 - 10' 5'' x 9' 3'' (3.17m x 2.82m)
Bathroom - 6' 2'' x 6' 2'' (1.88m x 1.88m)
Exterior
Rear garden with lawn and side service return with kitchen garden area and further side driveway with gates to property approach . Fenced boundaries , fish pond and raised decked patio.
Property Approach
Driveway approach offering off road parking for numerous vehicles.
Entrance Porch - 1' 9'' x 5' 2'' (0.53m x 1.57m)
Entrance Hallway - 13' 9'' x 7' 0'' (4.19m x 2.13m)
W.C. - 4' 4'' x 3' 7'' (1.32m x 1.09m)
Lounge - 14' 5'' x 13' 0'' (4.39m x 3.96m)
Dining Room - 13' 0'' x 12' 1'' (3.96m x 3.68m)
Kitchen - 12' 6'' x 7' 9'' (3.81m x 2.36m)
First Floor Accommodation
with loft access and linen cupboard
Bedroom 1 - 13' 3'' x 10' 5'' (4.04m x 3.17m)
En-suite Shower Room - 8' 6'' x 2' 9'' (2.59m x 0.84m)
Bedroom 2 - 12' 0'' x 10' 6'' (3.65m x 3.20m)
Bedroom 3 - 7' 3'' x 9' 3'' (2.21m x 2.82m)
Bedroom 4 - 10' 5'' x 9' 3'' (3.17m x 2.82m)
Bathroom - 6' 2'' x 6' 2'' (1.88m x 1.88m)
Exterior
Rear garden with lawn and side service return with kitchen garden area and further side driveway with gates to property approach . Fenced boundaries , fish pond and raised decked patio.
Property Approach
Driveway approach offering off road parking for numerous vehicles.
Council tax
First listed
Over a month agoEnergy Performance Certificate
Foxwood Close, Newton, West Kirby
Placebuzz mortgage repayment calculator
Monthly repayment
The Est. Mortgage is for a 25 years repayment mortgage based on a 10% deposit and a 5.5% annual interest. It is only intended as a guide. Make sure you obtain accurate figures from your lender before committing to any mortgage. Your home may be repossessed if you do not keep up repayments on a mortgage.
Foxwood Close, Newton, West Kirby - Streetview
DISCLAIMER: Property descriptions and related information displayed on this page are marketing materials provided by Bradshaw Farnham & Lea - West Kirby. Placebuzz does not warrant or accept any responsibility for the accuracy or completeness of the property descriptions or related information provided here and they do not constitute property particulars. Please contact Bradshaw Farnham & Lea - West Kirby for full details and further information.





