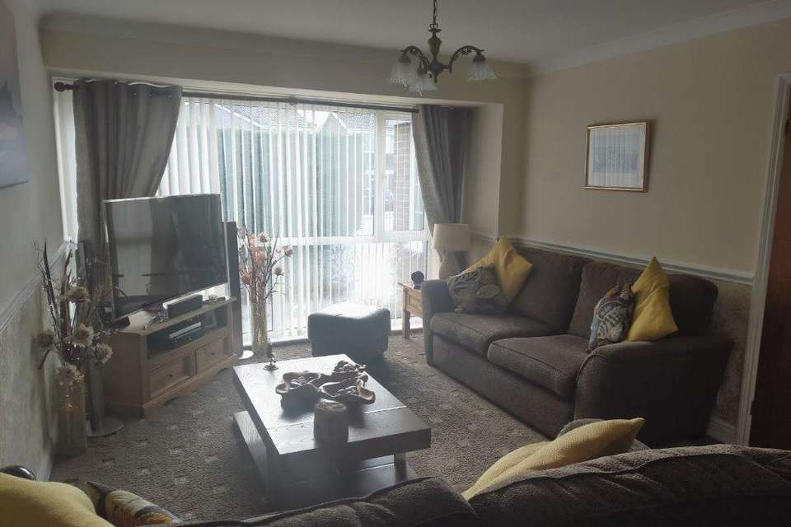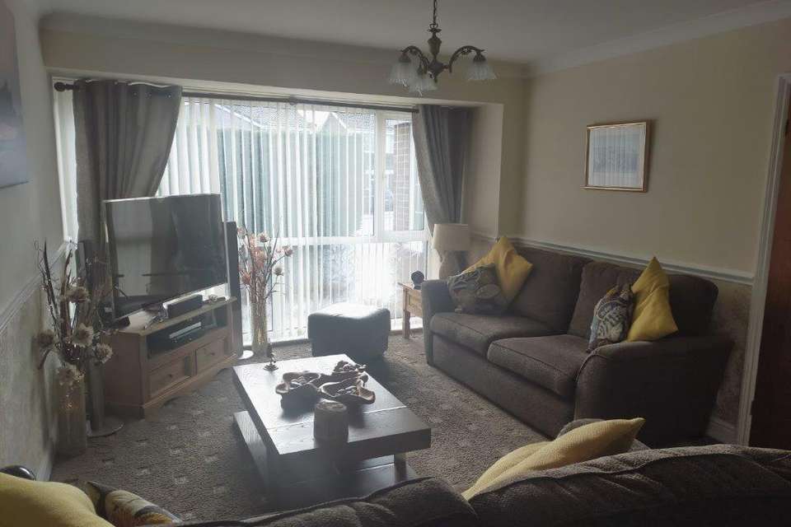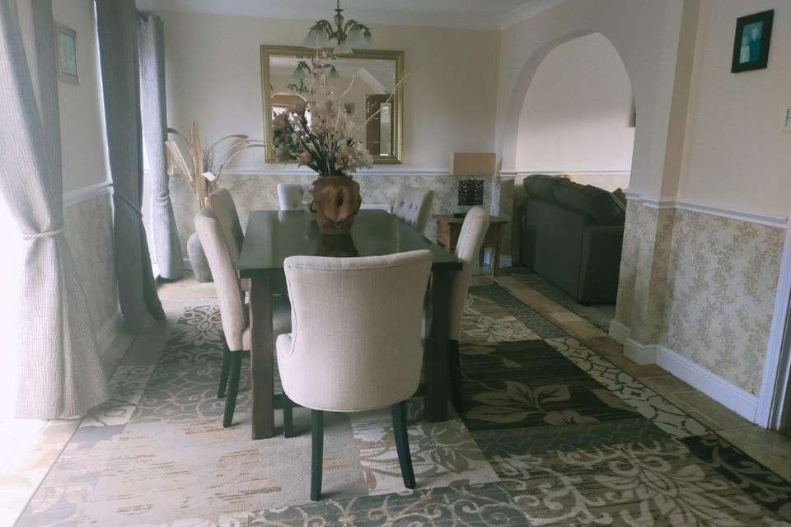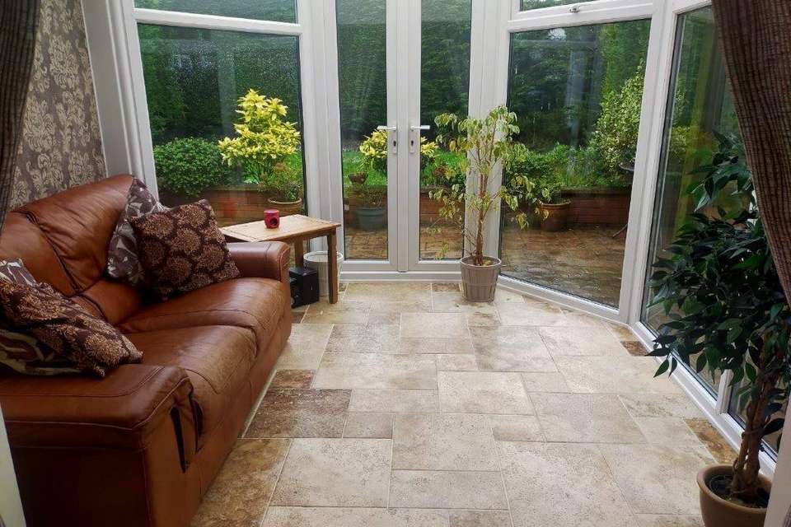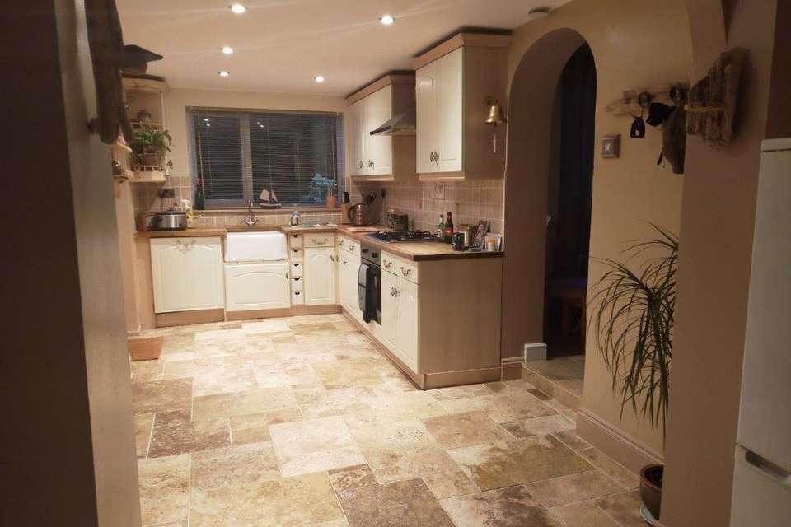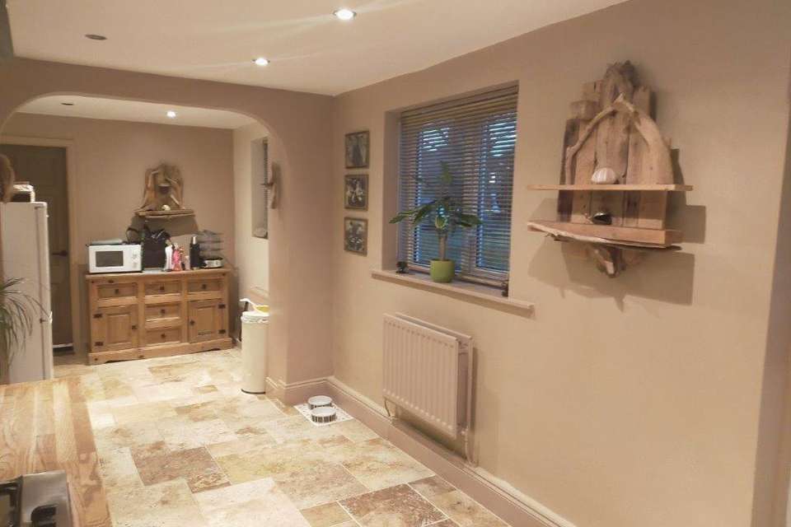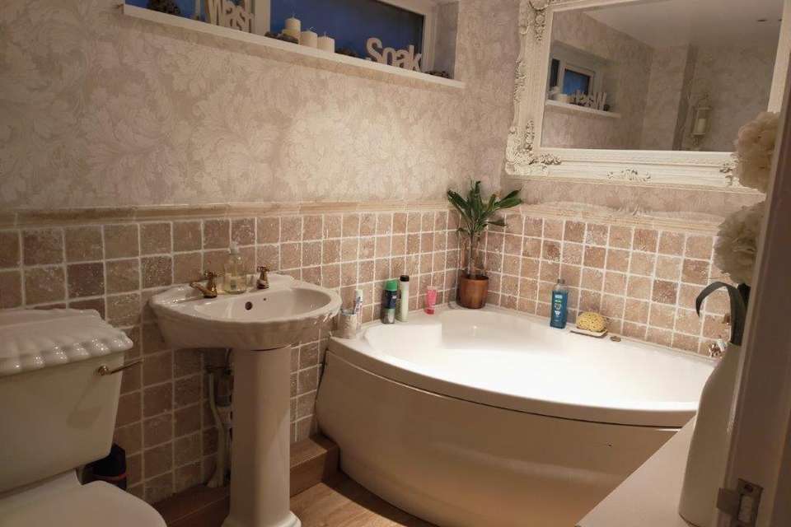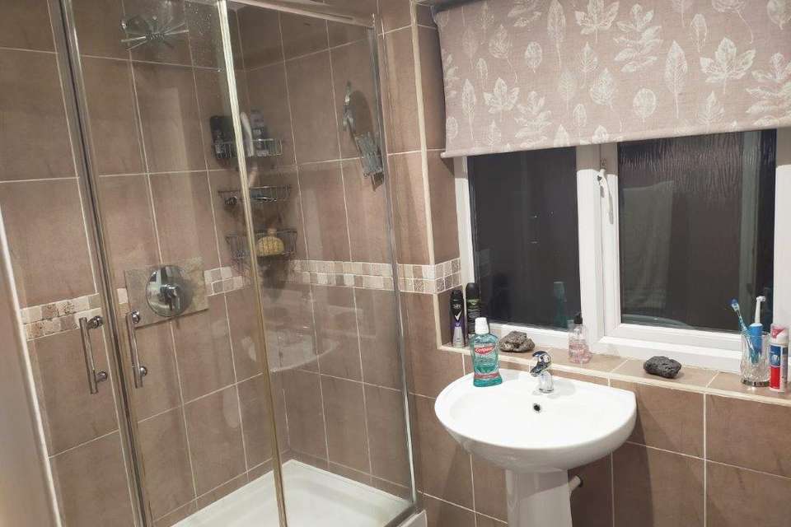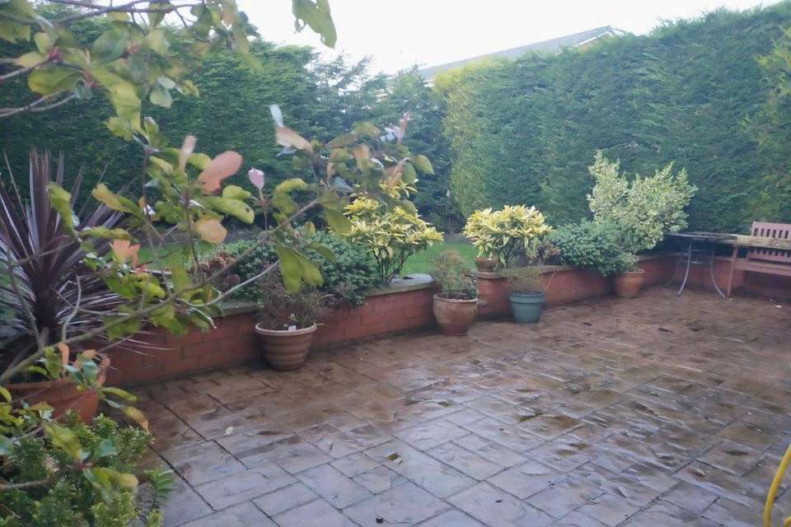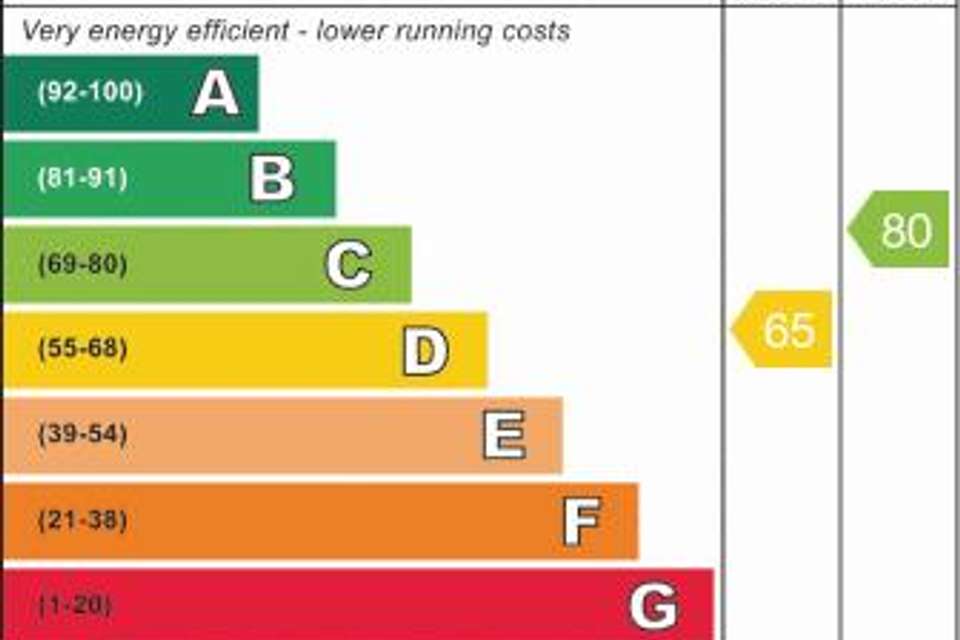4 bedroom semi-detached house for sale
Barrowburn Place, Seghillsemi-detached house
bedrooms
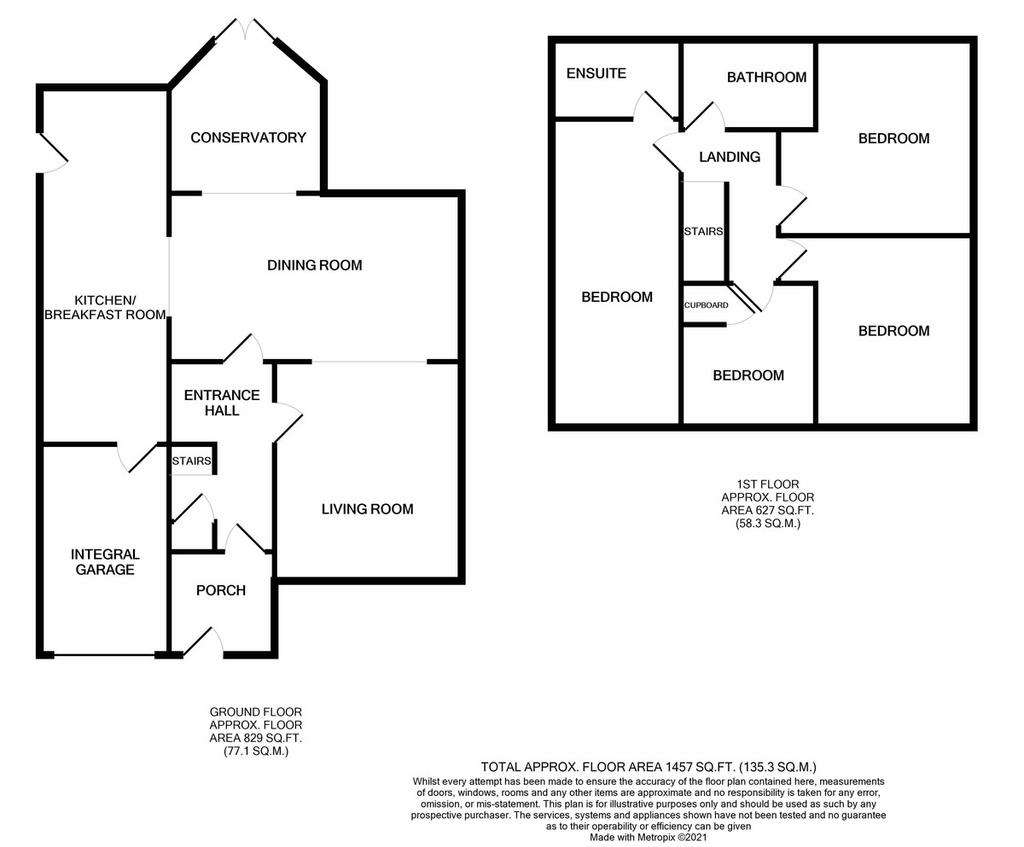
Property photos


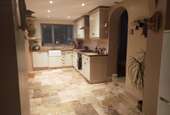
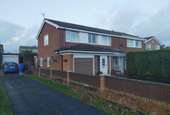
+9
Property description
A very well presented four bedroomed semi-detached residence situated in a highly favoured residential location, in the established community in the village of Seghill, close to local shops, schools, excellent road links and bus routes. Viewing strongly recommended to appreciate this spacious home and the owners flair for the stylish interior. The property has gas central heating, UPVC double glazing and no upper chain.
To the ground floor there is a lounge, separate dining room, superb fitted kitchen/breakfast room and utility area.
To the first floor there are four bedrooms, principal en-suite, and a luxury family bathroom.
Externally there are gardens to the front and rear, garage and driveway for extra parking.
ACCOMMODATION UPVC double glazed entrance door leading to...
PORCH UPVC double glazed windows to the front and side elevation, door leading to...
HALLWAY Built in storage cupboard, central heating radiator, staircase leading to first floor, door leading to...
LOUNGE 14' 3" x 11' 6" (4.34m x 3.51m) UPVC double glazed window to the front elevation, central heating radiator, TV point, coving to ceiling, dado rail, arch to...
DINING ROOM 10' 6" x 17' 10" (3.2m x 5.44m) Tiled flooring, coving to ceiling, dado rail, central heating radiator, UPVC double glazed window to the rear elevation, opening to...
CONSERVATORY 9' 10" x 9' 10" (3m x 3m) UPVC double glazed windows and doors overlooking the rear garden, central heating radiator, tiled flooring.
KITCHEN/BREAKFAST ROOM 22' 10" x 7' 11" (6.96m x 2.41m) Central heating radiator, tiled flooring, excellent range of cream and wood trim wall floor and drawer units, work surfaces, distinctive tiled splashback, UPVC double glazed windows to the rear and side elevation, side display shelves, Belfast sink, antique style mixer tap, spotlights to ceiling, built in five burner gas hob, extractor light above, oven below, central heating radiator, UPVC double glazed door to garden, wall mounted gas boiler (for domestic hot water and central heating), plumbed for dishwasher, space for table and chairs, door leading to...
UTILITY ROOM 8' 0" x 8' 0" (2.44m x 2.44m) Plumbed for automatic washing machine, space for tumble dryer, space for fridge freezer, shelf for storage.
Stairs from hallway lead to...
FIRST FLOOR LANDING
MASTER BEDROOM 18' 0" x 8' 7" (5.49m x 2.62m) Two UPVC double glazed windows to the front elevation, central heating radiator, loft access, panelled door to...
ENSUITE Tiled flooring, part tiled walls, spotlights to ceiling, UPVC double glazed frosted window, white suite comprising, pedestal wash hand basin, low level WC, double shower unit.
BEDROOM TWO 12' 7" x 7' 8" (3.84m x 2.34m) UPVC double glazed window, central heating radiator, good range of mirror door sliding wardrobes.
BEDROOM THREE 8' 11" x 8' 10" (2.72m x 2.69m) UPVC double glazed window to the rear elevation, coving to coving, built in storage cupboard, central heating radiator.
BEDROOM FOUR 7' 8" x 8' 9" (2.34m x 2.67m) UPVC double glazed window to the front elevation, central heating radiator, coving to ceiling.
BATHROOM UPVC double glazed frosted window, tiling to floor, part tiling to walls, central heating radiator, corner bath, pedestal wash hand basin, low level WC, spotlights to ceiling.
EXTERNAL To the front of the property there is a block paved driveway for several cars leading to a single garage and side access to the rear garden.
To the rear of the property there is a gravelled area, path, water supply, patio area, steps to raised lawns and mature hedges.
DISCLAIMER: ML Estates Ltd endeavour to maintain accurate descriptions of properties in Virtual Tours, Brochures, Floor Plans and descriptions, however, these are intended only as a guide and purchasers must satisfy themselves by personal inspection.
The mention of any appliances and/or services within these does not imply that they are in full and efficient working order We recommend purchasers arrange for a qualified person to check all appliances/services before legal commitment..
The Tenure of the property should be clarified by your legal representative prior to exchange of contracts.
OFFICE HOURS:
Monday - Friday 9:00am - 5:00pm
Saturday 9:00am - 2:00pm
We are contactable after hours on our social media pages and via [use Contact Agent Button]
VIEWING: Viewing is strictly by appointment through: - ML Estates, 27 Avenue Road, Seaton Delaval, Tyne & Wear, NE25 0DT
A PROPERTY TO SELL?
IF YOU ARE THINKING OF MOVING TO A NEW HOUSE IN THE AREA OR ARE CURRENTLY ON THE MARKET WITH ANOTHER AGENT AND ARE NOT RECEIVING THE RESULTS YOU WISH, WE WOULD BE HAPPY TO CARRY OUT A FREE VALUATION AND ADVISE ON MARKETING WITHOUT OBLIGATION. PLEASE GIVE US A CALL ON[use Contact Agent Button].
To the ground floor there is a lounge, separate dining room, superb fitted kitchen/breakfast room and utility area.
To the first floor there are four bedrooms, principal en-suite, and a luxury family bathroom.
Externally there are gardens to the front and rear, garage and driveway for extra parking.
ACCOMMODATION UPVC double glazed entrance door leading to...
PORCH UPVC double glazed windows to the front and side elevation, door leading to...
HALLWAY Built in storage cupboard, central heating radiator, staircase leading to first floor, door leading to...
LOUNGE 14' 3" x 11' 6" (4.34m x 3.51m) UPVC double glazed window to the front elevation, central heating radiator, TV point, coving to ceiling, dado rail, arch to...
DINING ROOM 10' 6" x 17' 10" (3.2m x 5.44m) Tiled flooring, coving to ceiling, dado rail, central heating radiator, UPVC double glazed window to the rear elevation, opening to...
CONSERVATORY 9' 10" x 9' 10" (3m x 3m) UPVC double glazed windows and doors overlooking the rear garden, central heating radiator, tiled flooring.
KITCHEN/BREAKFAST ROOM 22' 10" x 7' 11" (6.96m x 2.41m) Central heating radiator, tiled flooring, excellent range of cream and wood trim wall floor and drawer units, work surfaces, distinctive tiled splashback, UPVC double glazed windows to the rear and side elevation, side display shelves, Belfast sink, antique style mixer tap, spotlights to ceiling, built in five burner gas hob, extractor light above, oven below, central heating radiator, UPVC double glazed door to garden, wall mounted gas boiler (for domestic hot water and central heating), plumbed for dishwasher, space for table and chairs, door leading to...
UTILITY ROOM 8' 0" x 8' 0" (2.44m x 2.44m) Plumbed for automatic washing machine, space for tumble dryer, space for fridge freezer, shelf for storage.
Stairs from hallway lead to...
FIRST FLOOR LANDING
MASTER BEDROOM 18' 0" x 8' 7" (5.49m x 2.62m) Two UPVC double glazed windows to the front elevation, central heating radiator, loft access, panelled door to...
ENSUITE Tiled flooring, part tiled walls, spotlights to ceiling, UPVC double glazed frosted window, white suite comprising, pedestal wash hand basin, low level WC, double shower unit.
BEDROOM TWO 12' 7" x 7' 8" (3.84m x 2.34m) UPVC double glazed window, central heating radiator, good range of mirror door sliding wardrobes.
BEDROOM THREE 8' 11" x 8' 10" (2.72m x 2.69m) UPVC double glazed window to the rear elevation, coving to coving, built in storage cupboard, central heating radiator.
BEDROOM FOUR 7' 8" x 8' 9" (2.34m x 2.67m) UPVC double glazed window to the front elevation, central heating radiator, coving to ceiling.
BATHROOM UPVC double glazed frosted window, tiling to floor, part tiling to walls, central heating radiator, corner bath, pedestal wash hand basin, low level WC, spotlights to ceiling.
EXTERNAL To the front of the property there is a block paved driveway for several cars leading to a single garage and side access to the rear garden.
To the rear of the property there is a gravelled area, path, water supply, patio area, steps to raised lawns and mature hedges.
DISCLAIMER: ML Estates Ltd endeavour to maintain accurate descriptions of properties in Virtual Tours, Brochures, Floor Plans and descriptions, however, these are intended only as a guide and purchasers must satisfy themselves by personal inspection.
The mention of any appliances and/or services within these does not imply that they are in full and efficient working order We recommend purchasers arrange for a qualified person to check all appliances/services before legal commitment..
The Tenure of the property should be clarified by your legal representative prior to exchange of contracts.
OFFICE HOURS:
Monday - Friday 9:00am - 5:00pm
Saturday 9:00am - 2:00pm
We are contactable after hours on our social media pages and via [use Contact Agent Button]
VIEWING: Viewing is strictly by appointment through: - ML Estates, 27 Avenue Road, Seaton Delaval, Tyne & Wear, NE25 0DT
A PROPERTY TO SELL?
IF YOU ARE THINKING OF MOVING TO A NEW HOUSE IN THE AREA OR ARE CURRENTLY ON THE MARKET WITH ANOTHER AGENT AND ARE NOT RECEIVING THE RESULTS YOU WISH, WE WOULD BE HAPPY TO CARRY OUT A FREE VALUATION AND ADVISE ON MARKETING WITHOUT OBLIGATION. PLEASE GIVE US A CALL ON[use Contact Agent Button].
Council tax
First listed
Over a month agoEnergy Performance Certificate
Barrowburn Place, Seghill
Placebuzz mortgage repayment calculator
Monthly repayment
The Est. Mortgage is for a 25 years repayment mortgage based on a 10% deposit and a 5.5% annual interest. It is only intended as a guide. Make sure you obtain accurate figures from your lender before committing to any mortgage. Your home may be repossessed if you do not keep up repayments on a mortgage.
Barrowburn Place, Seghill - Streetview
DISCLAIMER: Property descriptions and related information displayed on this page are marketing materials provided by M L Estates - Tyne & Wear. Placebuzz does not warrant or accept any responsibility for the accuracy or completeness of the property descriptions or related information provided here and they do not constitute property particulars. Please contact M L Estates - Tyne & Wear for full details and further information.


