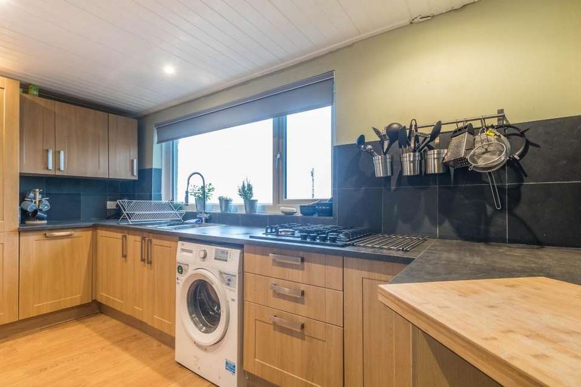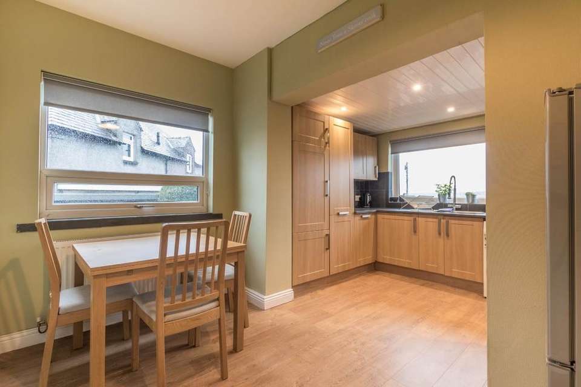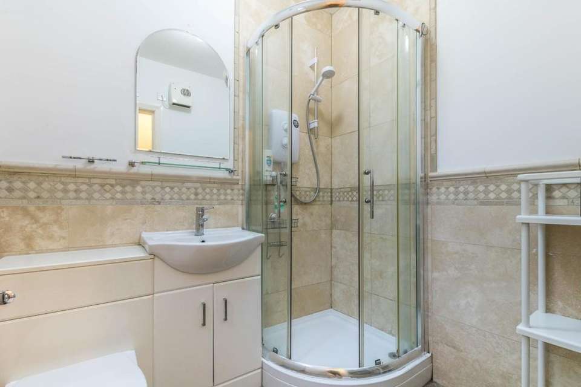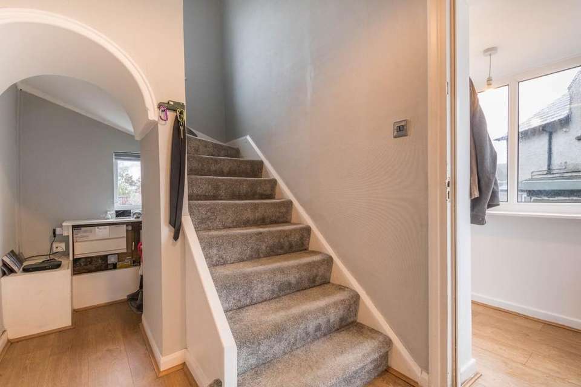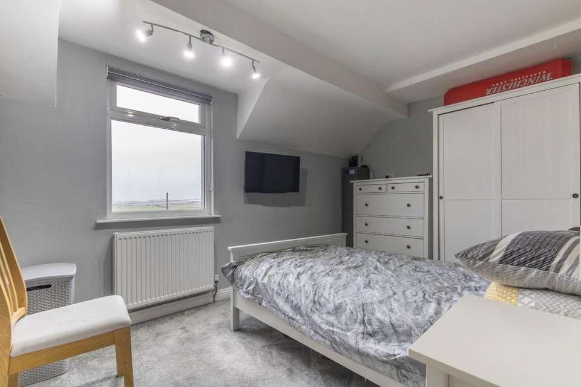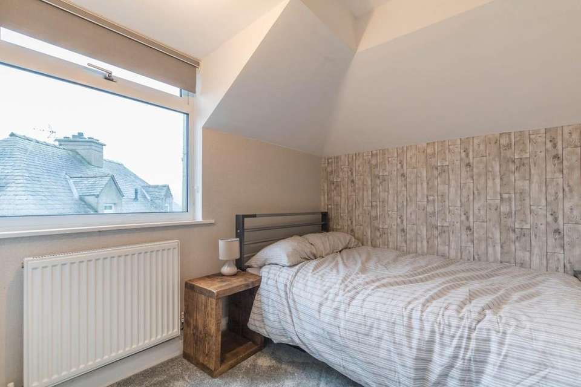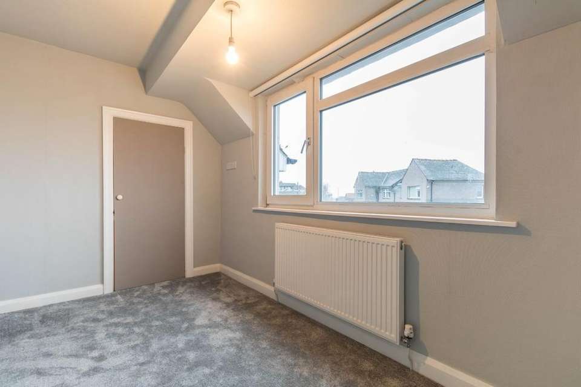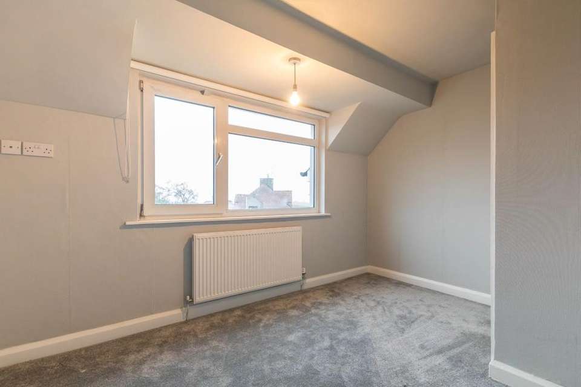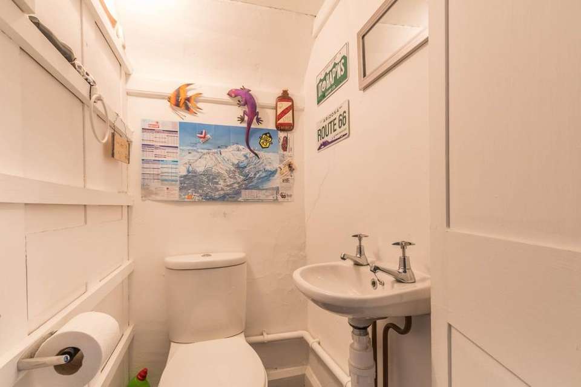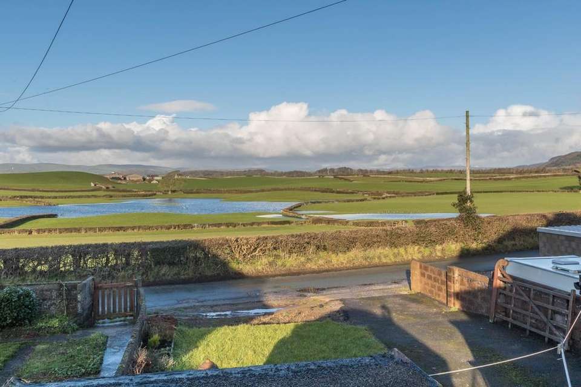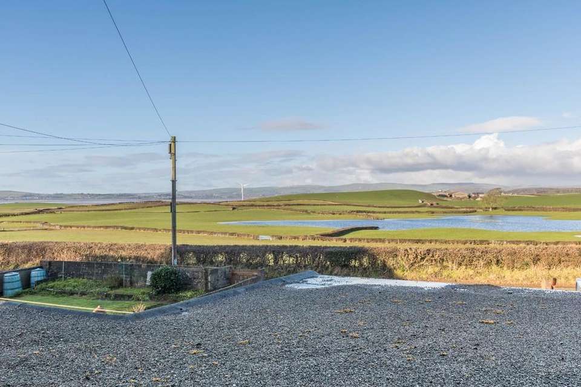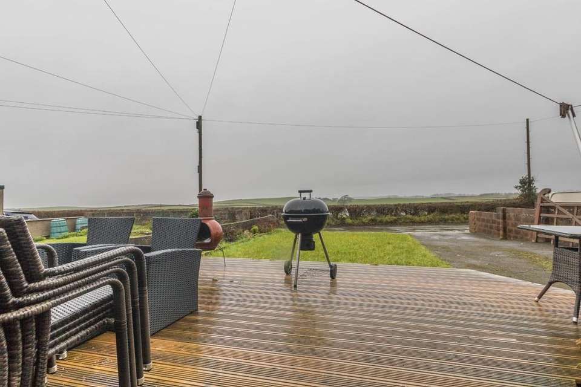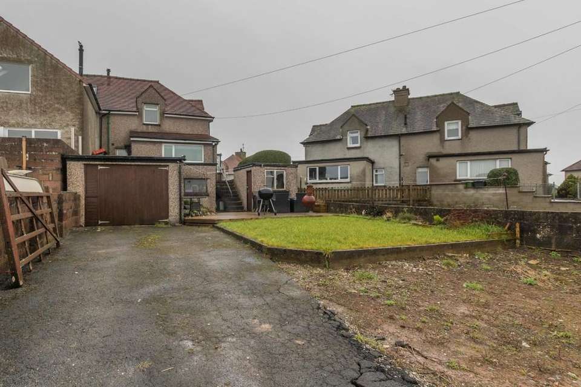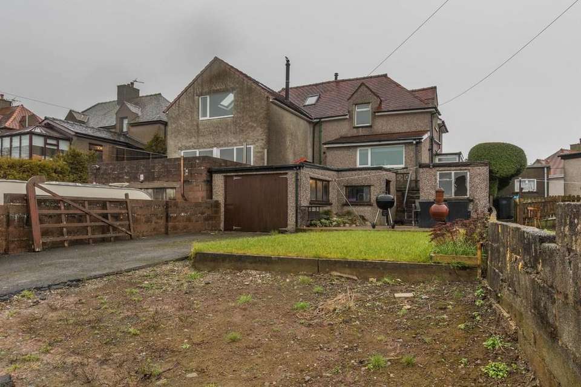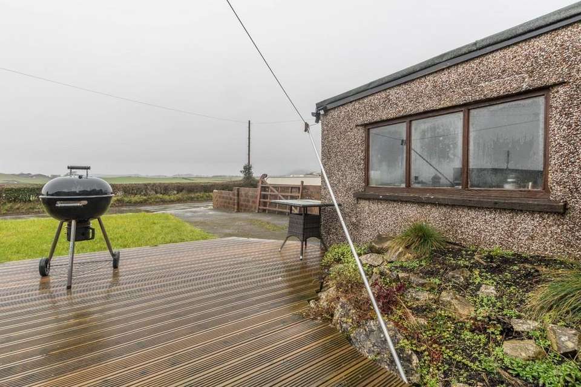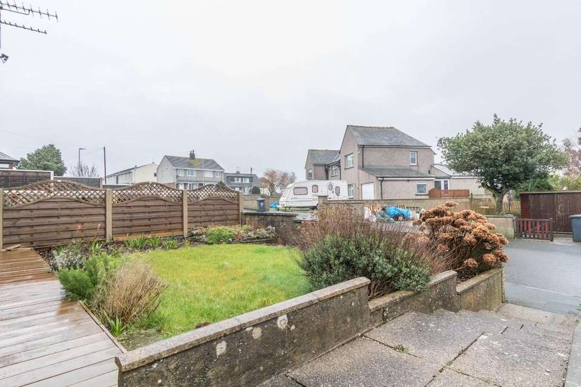3 bedroom semi-detached house for sale
50 Marne Avenue, Flookburghsemi-detached house
bedrooms
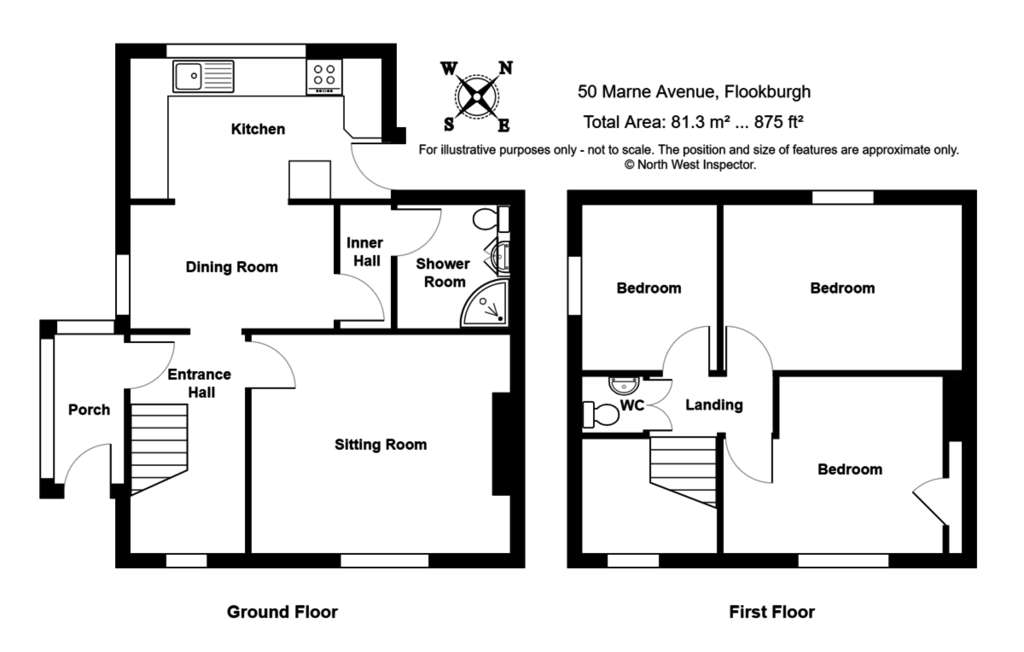
Property photos
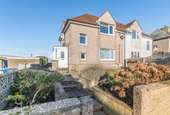
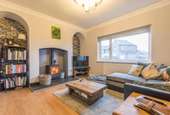
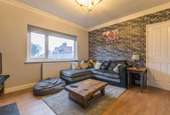
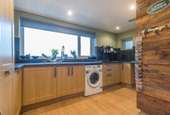
+16
Property description
A well proportioned semi detached house with fabulous panoramic views ranging from Morecambe Bay to the Coniston Old Man and the Lakeland Fells. Located in Ravenstown within the village of Flookburgh which is conveniently placed for Cark village and railway, the picturesque Cartmel village and the historic seaside town of Grange-over Sands where there are shops, cafes, a post office, banks, the promenade and the railway station. Flookburgh is also within easy reach of the market town of Kendal, the Lake District National Park and links to the M6.
The well presented accommodation, which has been recently renovated and updated, briefly comprises of a porch, entrance hall, sitting room with multi fuel stove, modern kitchen, dining room inner hall and shower room to the ground floor and three bedrooms and a cloakroom to the first floor. The property benefits from double glazing and gas central heating and is offered for sale with no upper chain.
Outside offers generous outdoor and garden space, a detached garage with utility space, a workshop/store and ample off road parking.
GROUND FLOOR
PORCH 7' 8" max x 4' 2" max (2.35m x 1.28m) Double glazed door, double glazed windows.
ENTRANCE HALL 11' 6" max x 6' 0" max (3.52m x 1.84m) Single glazed door to porch, double glazed window, radiator, coving.
SITTING ROOM 13' 8" max x 11' 6" max (4.17m x 3.52m) Double glazed window, radiator, multi fuel stove to feature fireplace, coving, ceiling rose.
DINING ROOM 10' 9" x 6' 3" (3.28m x 1.93m) Double glazed window, radiator, space for fridge freezer.
KITCHEN 13' 3" max x 7' 4" max (4.06m x 2.26m) Double glazed door, double glazed window, good range of base and wall units, stainless steel sink, built in oven, gas hob, cupboard housing gas combination boiler, plumbing for washing machine or dishwasher, slate tiled splashback.
INNER HALL 7' 0" x 2' 7" (2.15m x 0.81m) Fitted shelf.
SHOWER ROOM 6' 2" x 5' 4" (1.88m x 1.64m) Double glazed window, heated towel radiator, wall mounted electric heater, W.C. and wash hand basin to vanity, fully tiled shower cubicle with electric shower, extractor fan, partial tiling to walls.
FIRST FLOOR
LANDING 7' 0" max x 5' 0" max (2.14m x 1.53m) Double glazed window, loft access.
BEDROOM 12' 9" x 8' 9" (3.90m x 2.68m) Double glazed window, radiator.
BEDROOM 12' 7" max x 9' 6" max (3.84m x 2.90m) Double glazed window, radiator, built in wardrobe.
BEDROOM 8' 8" x 7' 1" (2.65m x 2.17m) Double glazed window, radiator.
CLOAKROOM 3' 1" x 2' 11" (0.94m x 0.90m) W.C. and wash hand basin in white.
GARAGE WITH UTILITY SPACE 18' 6" max x 17' 2" max (5.65m x 5.25m) Double timber doors, timber pedestrian door, two single glazed windows, light and power, fitted worktop and shelving, space for tumble dryer.
WORKSHOP/STORE 9' 10" x 9' 4" (3.00m x 2.87m) Timber door, single glazed window, light and power.
OUTSIDE The generous gardens and grounds include a lawned garden with established borders and a well stocked bed to the front of the house and the rear of the property has elevated outdoor space with bay and mountain views, a garage with utility space, a workshop/store, a decked seating area, lawned garden and ample driveway parking leading on to Winder Lane.
SERVICES Mains electricity, mains gas, mains water, mains drainage.
COUNCIL TAX BANDING Currently Band C as shown on the Valuation Office website.
The well presented accommodation, which has been recently renovated and updated, briefly comprises of a porch, entrance hall, sitting room with multi fuel stove, modern kitchen, dining room inner hall and shower room to the ground floor and three bedrooms and a cloakroom to the first floor. The property benefits from double glazing and gas central heating and is offered for sale with no upper chain.
Outside offers generous outdoor and garden space, a detached garage with utility space, a workshop/store and ample off road parking.
GROUND FLOOR
PORCH 7' 8" max x 4' 2" max (2.35m x 1.28m) Double glazed door, double glazed windows.
ENTRANCE HALL 11' 6" max x 6' 0" max (3.52m x 1.84m) Single glazed door to porch, double glazed window, radiator, coving.
SITTING ROOM 13' 8" max x 11' 6" max (4.17m x 3.52m) Double glazed window, radiator, multi fuel stove to feature fireplace, coving, ceiling rose.
DINING ROOM 10' 9" x 6' 3" (3.28m x 1.93m) Double glazed window, radiator, space for fridge freezer.
KITCHEN 13' 3" max x 7' 4" max (4.06m x 2.26m) Double glazed door, double glazed window, good range of base and wall units, stainless steel sink, built in oven, gas hob, cupboard housing gas combination boiler, plumbing for washing machine or dishwasher, slate tiled splashback.
INNER HALL 7' 0" x 2' 7" (2.15m x 0.81m) Fitted shelf.
SHOWER ROOM 6' 2" x 5' 4" (1.88m x 1.64m) Double glazed window, heated towel radiator, wall mounted electric heater, W.C. and wash hand basin to vanity, fully tiled shower cubicle with electric shower, extractor fan, partial tiling to walls.
FIRST FLOOR
LANDING 7' 0" max x 5' 0" max (2.14m x 1.53m) Double glazed window, loft access.
BEDROOM 12' 9" x 8' 9" (3.90m x 2.68m) Double glazed window, radiator.
BEDROOM 12' 7" max x 9' 6" max (3.84m x 2.90m) Double glazed window, radiator, built in wardrobe.
BEDROOM 8' 8" x 7' 1" (2.65m x 2.17m) Double glazed window, radiator.
CLOAKROOM 3' 1" x 2' 11" (0.94m x 0.90m) W.C. and wash hand basin in white.
GARAGE WITH UTILITY SPACE 18' 6" max x 17' 2" max (5.65m x 5.25m) Double timber doors, timber pedestrian door, two single glazed windows, light and power, fitted worktop and shelving, space for tumble dryer.
WORKSHOP/STORE 9' 10" x 9' 4" (3.00m x 2.87m) Timber door, single glazed window, light and power.
OUTSIDE The generous gardens and grounds include a lawned garden with established borders and a well stocked bed to the front of the house and the rear of the property has elevated outdoor space with bay and mountain views, a garage with utility space, a workshop/store, a decked seating area, lawned garden and ample driveway parking leading on to Winder Lane.
SERVICES Mains electricity, mains gas, mains water, mains drainage.
COUNCIL TAX BANDING Currently Band C as shown on the Valuation Office website.
Council tax
First listed
Over a month agoEnergy Performance Certificate
50 Marne Avenue, Flookburgh
Placebuzz mortgage repayment calculator
Monthly repayment
The Est. Mortgage is for a 25 years repayment mortgage based on a 10% deposit and a 5.5% annual interest. It is only intended as a guide. Make sure you obtain accurate figures from your lender before committing to any mortgage. Your home may be repossessed if you do not keep up repayments on a mortgage.
50 Marne Avenue, Flookburgh - Streetview
DISCLAIMER: Property descriptions and related information displayed on this page are marketing materials provided by Thomson Hayton Winkley Estate Agents - Grange-Over-Sands. Placebuzz does not warrant or accept any responsibility for the accuracy or completeness of the property descriptions or related information provided here and they do not constitute property particulars. Please contact Thomson Hayton Winkley Estate Agents - Grange-Over-Sands for full details and further information.





