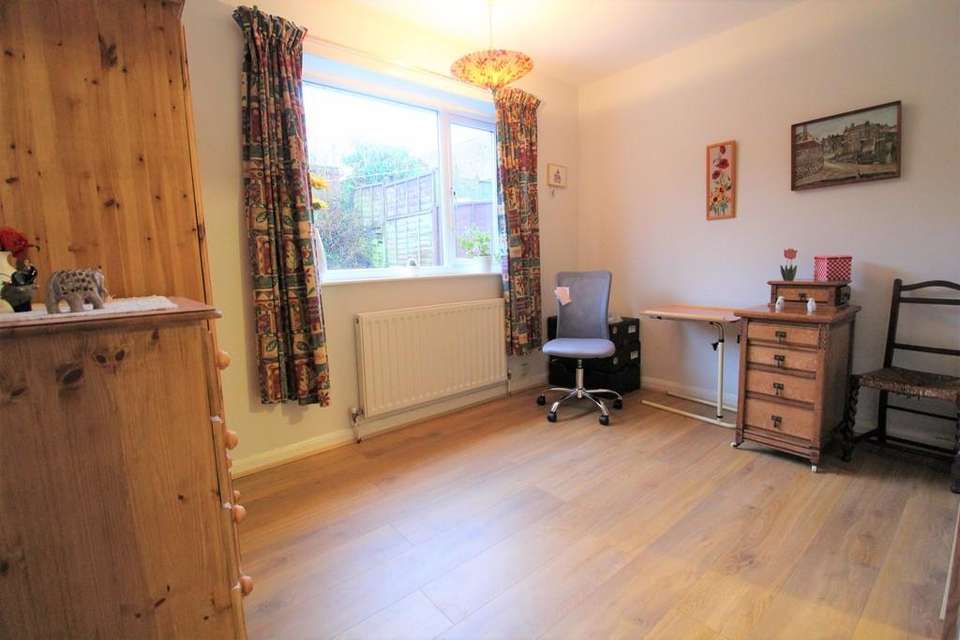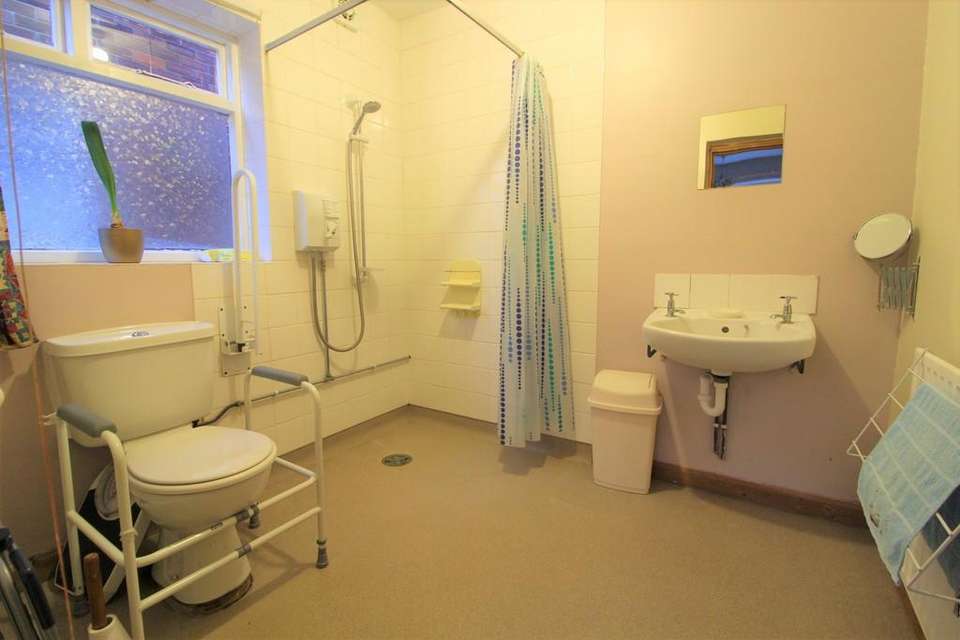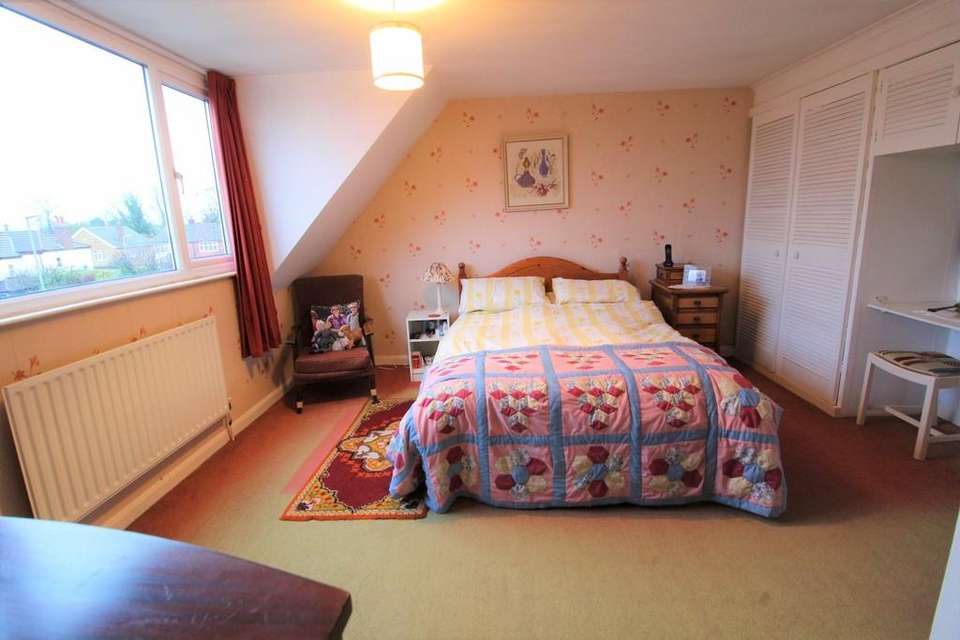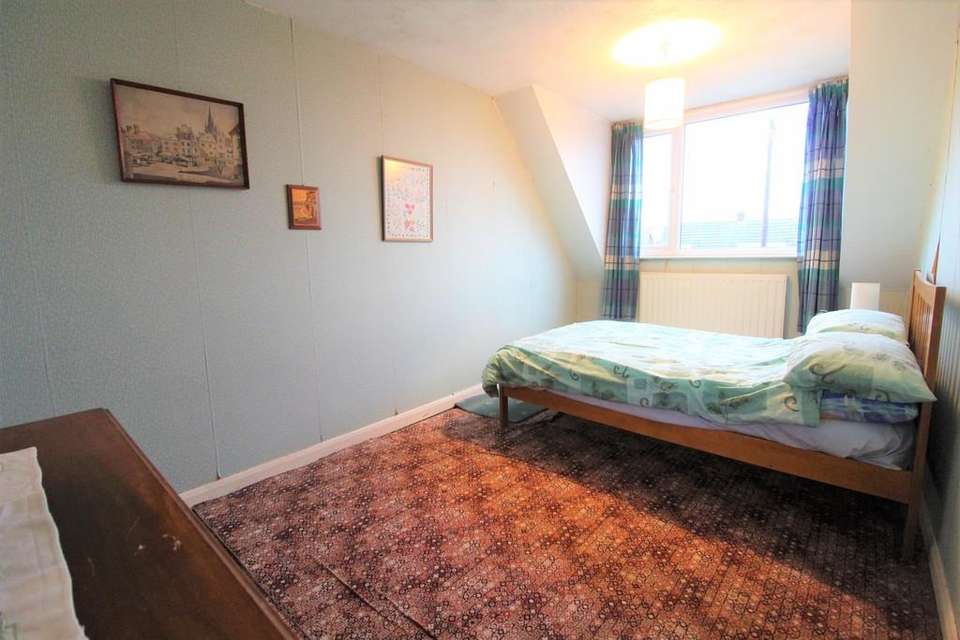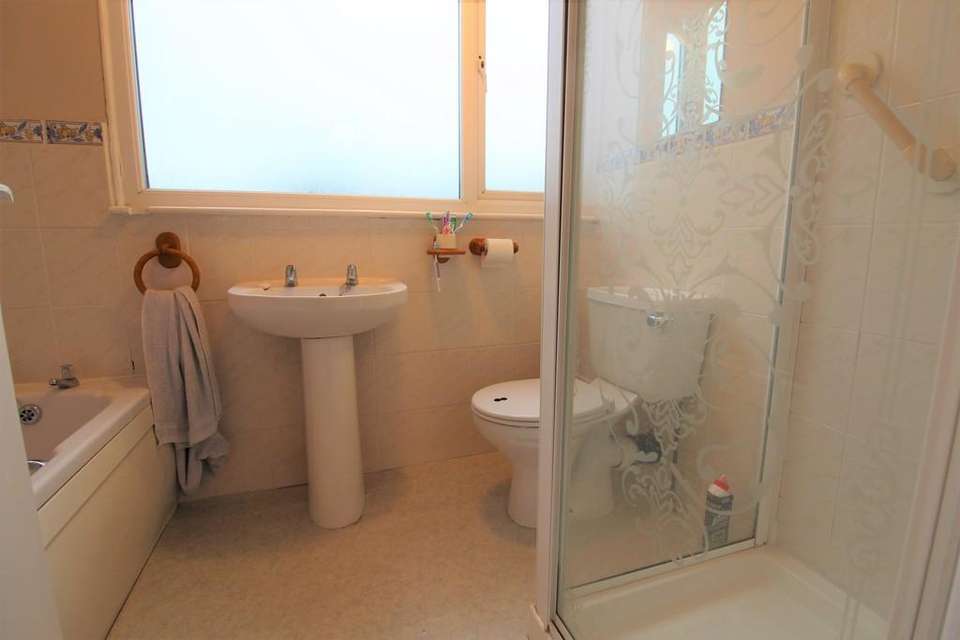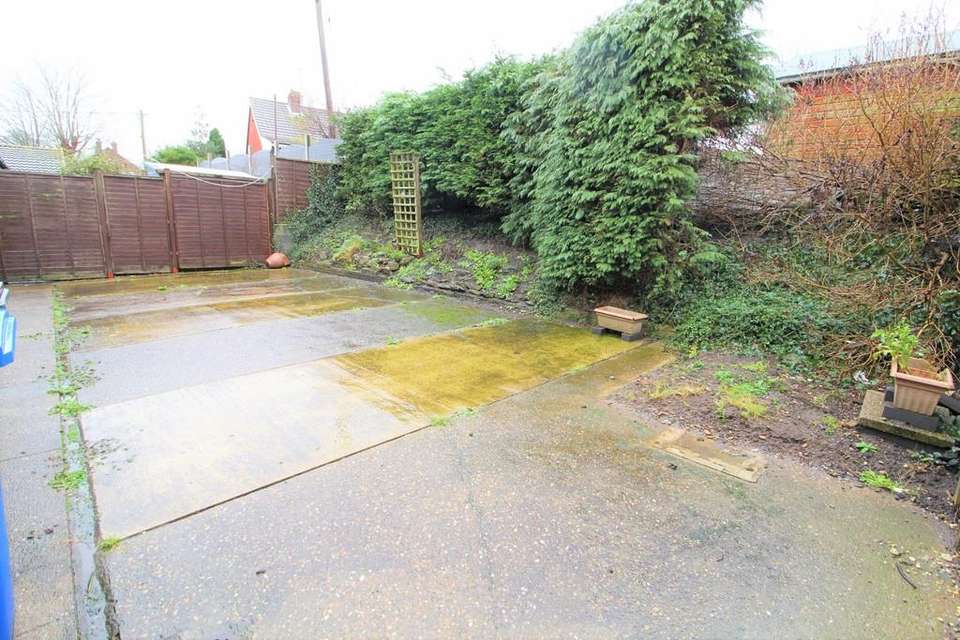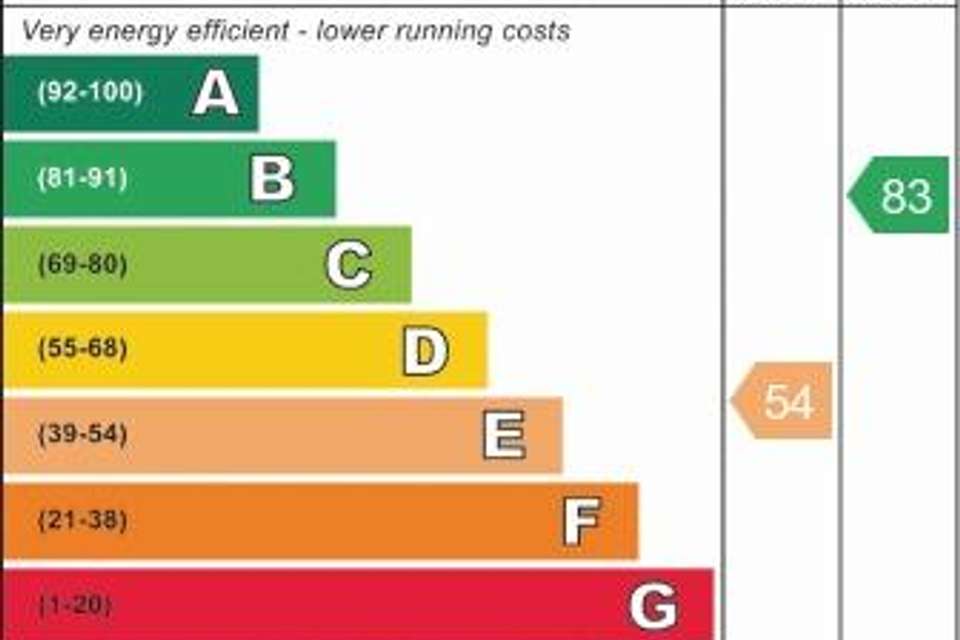3 bedroom detached house for sale
St Peters Road, Scotterdetached house
bedrooms
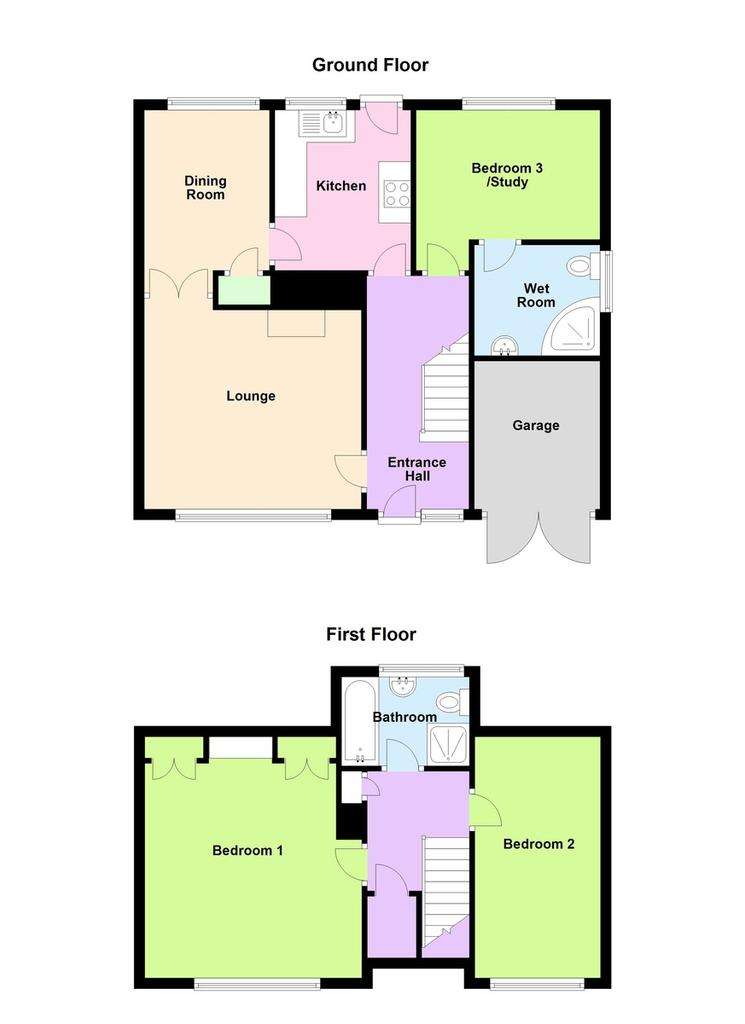
Property photos

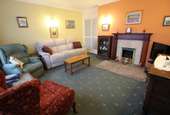
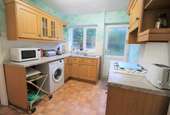
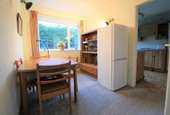
+7
Property description
Located in the well regarded and well served village of Scotter, this deceptively spacious 3 bedroom detached house is offered for sale with no chain for ease of purchase. The property offers versatile living space and scope for buyers to change to their own taste and specifications. Accommodation briefly comprises of a reception hallway, lounge, dining room, kitchen, bedroom 3/study, walk in wet room to the ground floor, 2 further double bedrooms and a family bathroom to the 2nd floor. The property comes equipped with majority upvc double glazing, gas central heating and benefits from a recently replaced roof. Externally, garden areas are offered to the front and rear together with a driveway and useful store. Scotter is considered by most to be a desirable residential village, with properties being in short supply in the area.
Upvc double glazed doorway to the
RECEPTION HALL With a useful built in store cupboard, stairway to the 1st floor and radiator.
LIVING ROOM 13' 4" x 12' 2" (4.06m x 3.71m) With a feature fire surround with coal effect fire and matching hearth. Radiator, upvc double glazed window to the front elevation and glazed double doors to the dining room.
SEPARATE DINING ROOM 11' 1" x 7' 8" (3.38m x 2.34m) With a upvc double glazed window to the rear elevation. Radiator and useful store cupboard.
KITCHEN 9' 10" x 8' 4" (3m x 2.54m) With a range of units to the base and high level with a rolled edge work surface and inset stainless steel sink unit with mixer tap. Stainless steel oven, 4 ring hob and extractor fan over. plumbing for an automatic washing machine. upvc double glazed window and door to the rear garden.
BEDROOM THREE/STUDY 11' 3" x 7' 11" (3.43m x 2.41m) upvc double glazed window to the rear elevation. Radiator and laminate flooring.
WALK IN WET ROOM 7' 8" x 6' 9" (2.34m x 2.06m) with 3 piece suite comprising of a low level wc, pedestal wash hand basin and walk in shower facility with splash backs. Glazed window to the side elevation.
LANDING 2 x useful store cupboards
BEDROOM ONE 14' 10" x 13' 6" (4.52m x 4.11m) with range of fitted wardrobes to 1 wall with knee hole vanity area and cupboard space. Upvc double glazed window to the front elevation. Radiator.
BEDROOM TWO 14' 9" x 8' 3" (4.5m x 2.51m) upvc double glazed window to the front elevation. Radiator.
FAMILY BATHROOM With a 4 piece suite comprising of a low level wc, pedestal wash hand basin, separate shower cubicle and twin grip panel bath with tiled splashbacks. Upvc double glazed window to the rear elevation.
OUTSIDE The property occupies a position close to scotters wide range of shops and amenities. A driveway provides off street parking and leads to the former garage, which has had part of it added to the main living space to create the walk in wet room. Gardens are offered to the front and rear. The front garden being manly laid to lawn and the rear being concrete for ease of maintenance and would create a nice private enclosed garden for prospective buyers.
Upvc double glazed doorway to the
RECEPTION HALL With a useful built in store cupboard, stairway to the 1st floor and radiator.
LIVING ROOM 13' 4" x 12' 2" (4.06m x 3.71m) With a feature fire surround with coal effect fire and matching hearth. Radiator, upvc double glazed window to the front elevation and glazed double doors to the dining room.
SEPARATE DINING ROOM 11' 1" x 7' 8" (3.38m x 2.34m) With a upvc double glazed window to the rear elevation. Radiator and useful store cupboard.
KITCHEN 9' 10" x 8' 4" (3m x 2.54m) With a range of units to the base and high level with a rolled edge work surface and inset stainless steel sink unit with mixer tap. Stainless steel oven, 4 ring hob and extractor fan over. plumbing for an automatic washing machine. upvc double glazed window and door to the rear garden.
BEDROOM THREE/STUDY 11' 3" x 7' 11" (3.43m x 2.41m) upvc double glazed window to the rear elevation. Radiator and laminate flooring.
WALK IN WET ROOM 7' 8" x 6' 9" (2.34m x 2.06m) with 3 piece suite comprising of a low level wc, pedestal wash hand basin and walk in shower facility with splash backs. Glazed window to the side elevation.
LANDING 2 x useful store cupboards
BEDROOM ONE 14' 10" x 13' 6" (4.52m x 4.11m) with range of fitted wardrobes to 1 wall with knee hole vanity area and cupboard space. Upvc double glazed window to the front elevation. Radiator.
BEDROOM TWO 14' 9" x 8' 3" (4.5m x 2.51m) upvc double glazed window to the front elevation. Radiator.
FAMILY BATHROOM With a 4 piece suite comprising of a low level wc, pedestal wash hand basin, separate shower cubicle and twin grip panel bath with tiled splashbacks. Upvc double glazed window to the rear elevation.
OUTSIDE The property occupies a position close to scotters wide range of shops and amenities. A driveway provides off street parking and leads to the former garage, which has had part of it added to the main living space to create the walk in wet room. Gardens are offered to the front and rear. The front garden being manly laid to lawn and the rear being concrete for ease of maintenance and would create a nice private enclosed garden for prospective buyers.
Council tax
First listed
Over a month agoEnergy Performance Certificate
St Peters Road, Scotter
Placebuzz mortgage repayment calculator
Monthly repayment
The Est. Mortgage is for a 25 years repayment mortgage based on a 10% deposit and a 5.5% annual interest. It is only intended as a guide. Make sure you obtain accurate figures from your lender before committing to any mortgage. Your home may be repossessed if you do not keep up repayments on a mortgage.
St Peters Road, Scotter - Streetview
DISCLAIMER: Property descriptions and related information displayed on this page are marketing materials provided by Martin & Co - Gainsborough. Placebuzz does not warrant or accept any responsibility for the accuracy or completeness of the property descriptions or related information provided here and they do not constitute property particulars. Please contact Martin & Co - Gainsborough for full details and further information.





