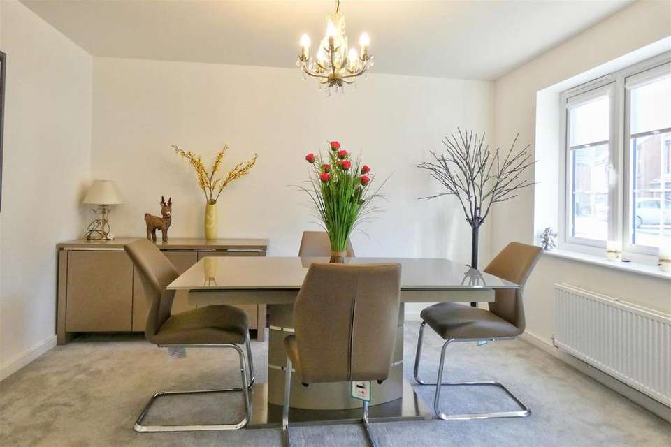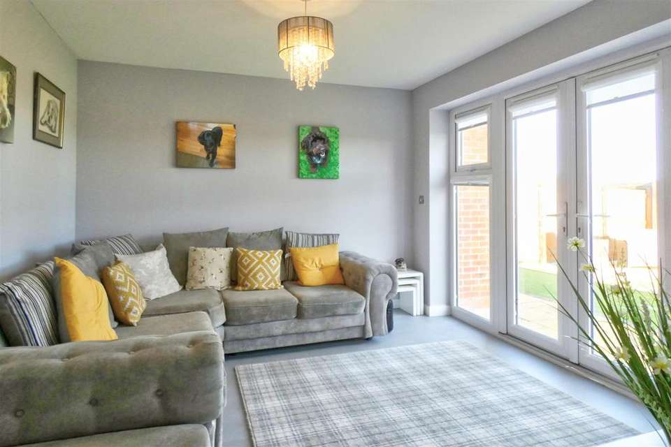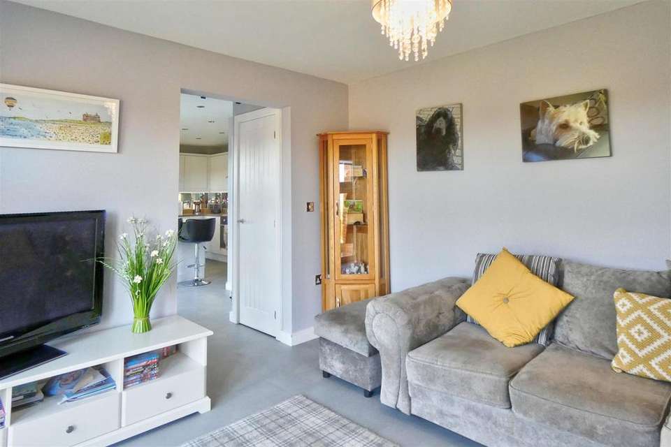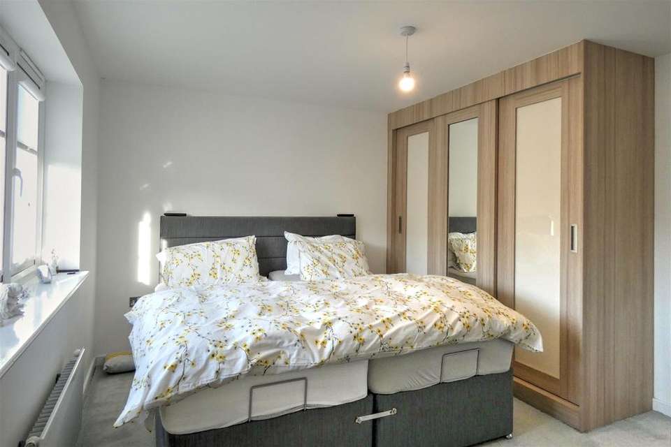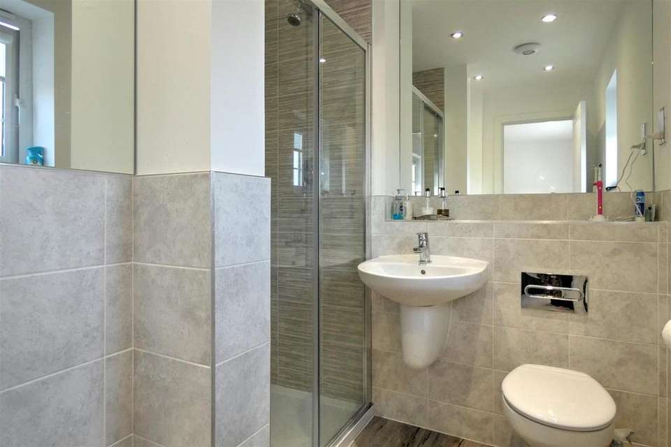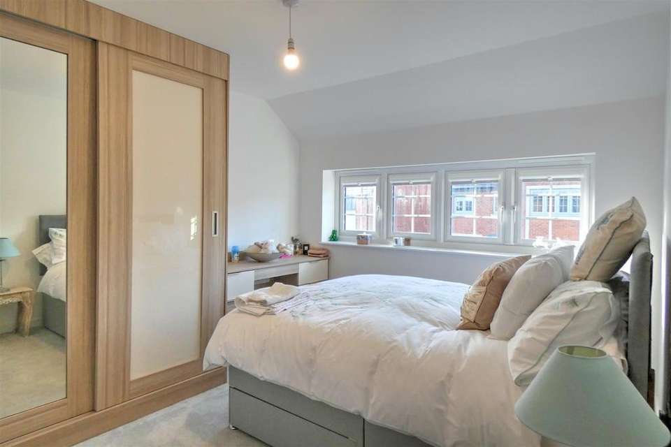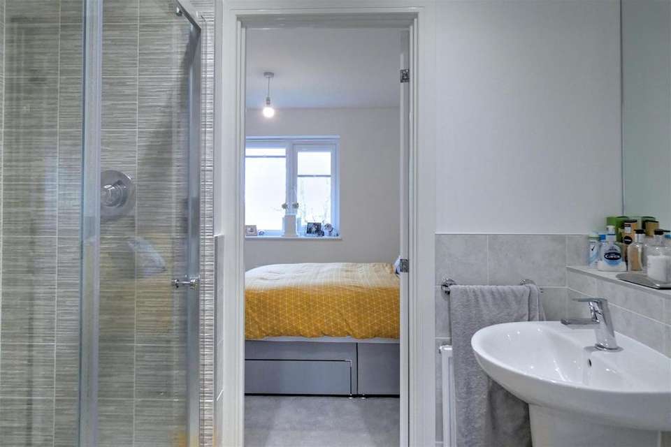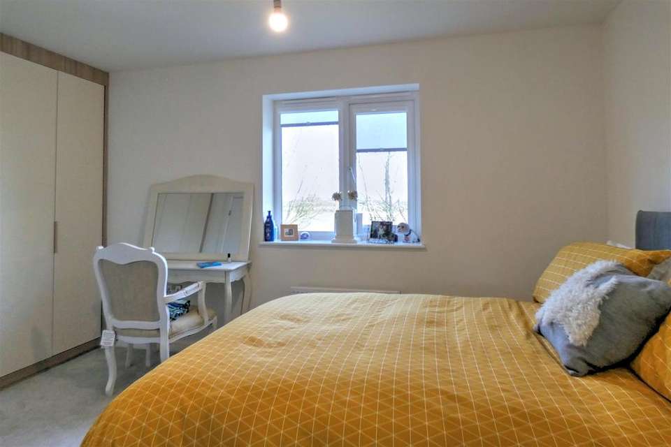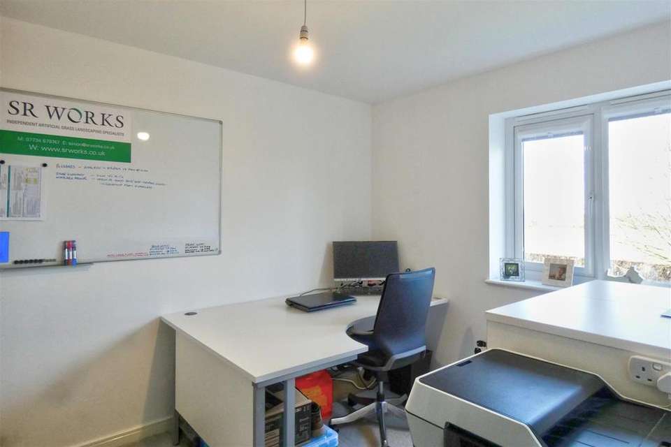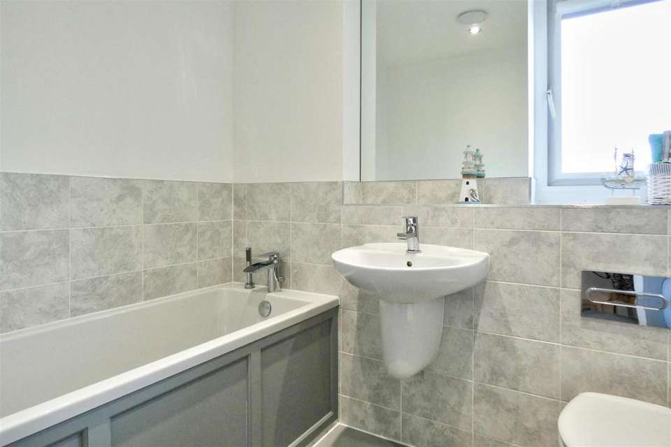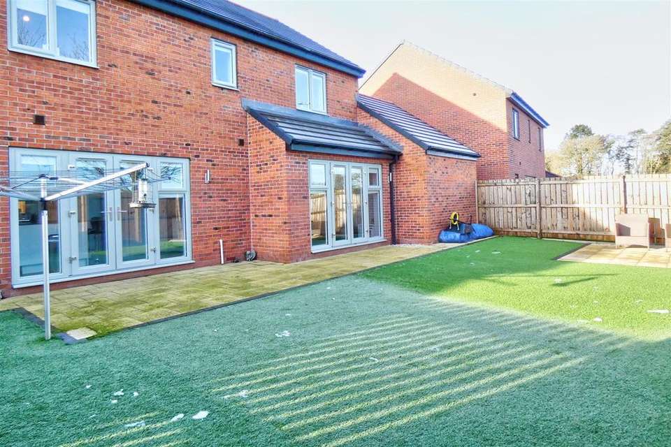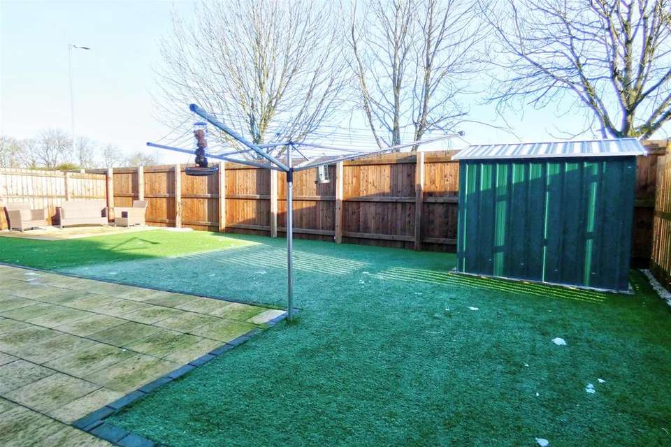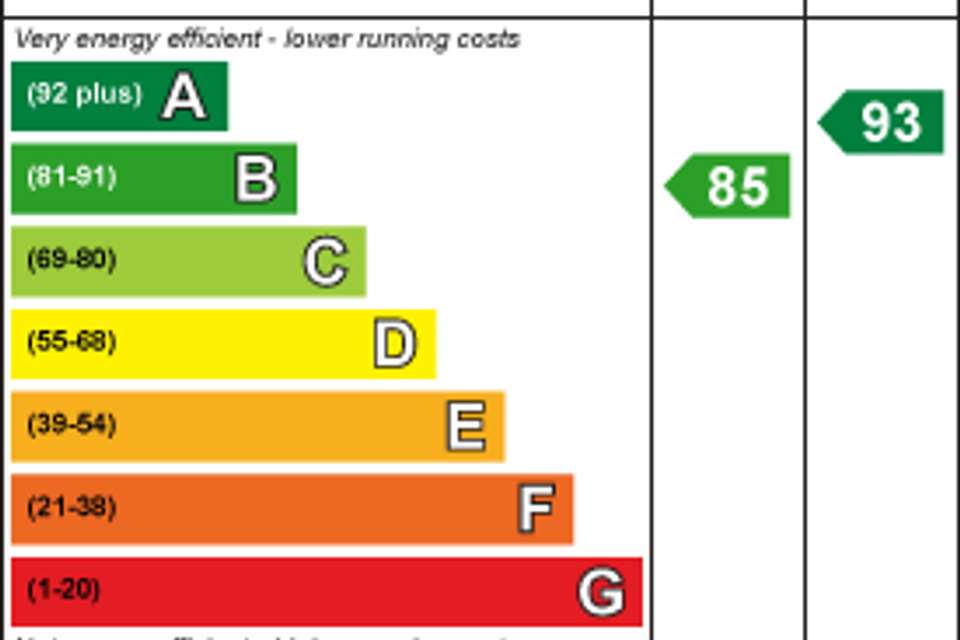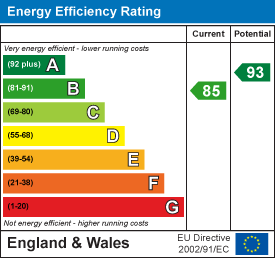4 bedroom detached house for sale
Shepherds Cote Drive, Stannington, Morpethdetached house
bedrooms
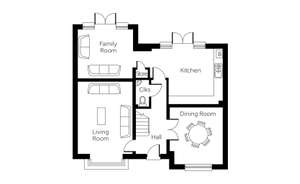
Property photos

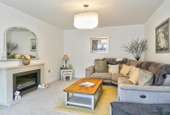
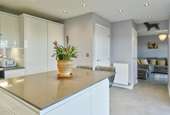
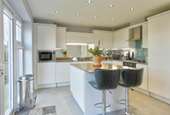
+13
Property description
A four bedroom, detached family home situated within the modern Taylors Wynd development from Bellway Homes. Taylors Wynd is situated within Hepscott Park and is approximately three miles from Morpeth with its wide range of town centre amenities including shopping, schools and health and leisure facilities. There is also convenient access to the A1 for commuting further afield as well as access to the East Coast mainline for rail travel, within Morpeth.
The property itself is situated on the periphery of the estate and offers high quality, family orientated accommodation presented to a superb standard throughout. Having been subject to many upgrades the accommodation briefly comprises: entrance hall, ground floor cloaks/w.c., lounge, dining room, spacious and fully refitted breakfasting kitchen with french doors to garden and open plan access to a further family/sitting area. To the first floor there is a master bedroom with en-suite, bedrooms two and three with a shared en-suite, fourth bedroom and family bathroom/w.c. Externally the property has immaculately presented gardens to the front and rear, garage and parking for two cars. Viewing is highly recommended to fully appreciate the standard of accommodation on offer.
Accommodation -
Ground Floor -
Entrance Hall - Entrance door to front. Stairs leading to first floor with under-stair cupboard. Radiator.
Cloaks/W.C. - Low level w.c. Pedestal wash hand basin. Radiator. Extractor fan.
Lounge - 3.56 x 5.42 into bay (11'8" x 17'9" into bay) - Double glazed bay window to front. Radiator. Electric fire in decorative surround.
Dining Room - 3.48 max x 3.69 (11'5" max x 12'1") - Accessed through double doors from the hallway. Double glazed window to front. Radiator.
Kitchen - 3.61 x 4.85 max (11'10" x 15'10" max) - Fitted with a contemporary range of wall and base units with granite work-tops and coordinating island with breakfast bar and integrated appliances to include microwave, oven, hob with extractor hood, washing machine, dishwasher and fridge freezer. Storage cupboard. There are double glazed windows and french doors providing access to the rear garden and the kitchen provides open-plan access to a versatile family room, currently used as an additional lounge area.
Kitchen -
Family Room - 3.58 x 3.41 (11'8" x 11'2") - Further double glazed french doors to rear garden. Radiator.
Family Room -
First Floor -
Landing - Built in storage cupboard. Access to loft.
Master Bedroom - 3.43 inc. robes x 3.65 (11'3" inc. robes x 11'11") - Double glazed window to front. Radiator. Fitted wardrobes.
En-Suite - Low level w.c. Pedestal wash hand basin. Mains shower in cubicle. Double glazed window to front. Radiator. Extractor fan. Partially tiled surrounds.
Bedroom Two - 3.36 + door recess x 3.14 inc. robes (11'0" + door - Double glazed window to front. Radiator. Fitted wardrobes and drawer units. Access to Jack and Jill en-suite, also accessible from Bedroom Three.
En-Suite - Accessible from bedrooms two and three.
Low level w.c. Pedestal wash hand basin. Mains shower in cubicle. Radiator. Extractor fan.
Bedroom Three - 3.78 exc. robes x 2.87 max (12'4" exc. robes x 9'4 - Double glazed window to rear. Radiator. Fitted wardrobes. Access to the Jack and Jill en-suite.
Bedroom Four - 2.6 x 3.35 inc. robes (8'6" x 10'11" inc. robes) - Double glazed window to rear. Radiator.
Family Bathroom/W.C. - Low level w.c. Pedestal wash hand basin. Panelled bath. Double glazed window to rear. Radiator.
Externally - The rear of the property has an enclosed garden laid with a high specification artificial lawn, patio area and shed.
To the front there is a block paved drive with parking for two cars and a garden with artificial lawn.
Garden -
Garage - Single attached garage with high security electric roller door, power and light.
General Information - All fixtures and fittings mentioned in these particulars are included in the sale, all others in the property are specifically excluded.
Photographs are reproduced for general information and it must not be inferred that any item is included for sale within the property.
Google Maps - General Note - If you are using Google Maps, satellite or Street View please be aware that these may not show any new development in the area of the property.
Viewing Advice - Advice For Buyers/Viewers - If anyone in the household has or develops symptoms or is self isolating then viewings should not go ahead. Please inform us as soon as possible if this is the case. Social distancing of at least 2 metres is adhered to at all times. Viewers will be required to have their own hand sanitiser which is to be applied before, during if necessary and after the viewing. Other PPE such as masks and shoe covers must be worn and a seller may request this as a condition of the viewing. Only members of one household are permitted to view a property at any one time. It is recommended that this should be no more than 2 adults.
Viewing Arrangements - BY PRIOR ARRANGEMENT THROUGH OUR MORPETH OFFICE[use Contact Agent Button]
29/C/2021
The property itself is situated on the periphery of the estate and offers high quality, family orientated accommodation presented to a superb standard throughout. Having been subject to many upgrades the accommodation briefly comprises: entrance hall, ground floor cloaks/w.c., lounge, dining room, spacious and fully refitted breakfasting kitchen with french doors to garden and open plan access to a further family/sitting area. To the first floor there is a master bedroom with en-suite, bedrooms two and three with a shared en-suite, fourth bedroom and family bathroom/w.c. Externally the property has immaculately presented gardens to the front and rear, garage and parking for two cars. Viewing is highly recommended to fully appreciate the standard of accommodation on offer.
Accommodation -
Ground Floor -
Entrance Hall - Entrance door to front. Stairs leading to first floor with under-stair cupboard. Radiator.
Cloaks/W.C. - Low level w.c. Pedestal wash hand basin. Radiator. Extractor fan.
Lounge - 3.56 x 5.42 into bay (11'8" x 17'9" into bay) - Double glazed bay window to front. Radiator. Electric fire in decorative surround.
Dining Room - 3.48 max x 3.69 (11'5" max x 12'1") - Accessed through double doors from the hallway. Double glazed window to front. Radiator.
Kitchen - 3.61 x 4.85 max (11'10" x 15'10" max) - Fitted with a contemporary range of wall and base units with granite work-tops and coordinating island with breakfast bar and integrated appliances to include microwave, oven, hob with extractor hood, washing machine, dishwasher and fridge freezer. Storage cupboard. There are double glazed windows and french doors providing access to the rear garden and the kitchen provides open-plan access to a versatile family room, currently used as an additional lounge area.
Kitchen -
Family Room - 3.58 x 3.41 (11'8" x 11'2") - Further double glazed french doors to rear garden. Radiator.
Family Room -
First Floor -
Landing - Built in storage cupboard. Access to loft.
Master Bedroom - 3.43 inc. robes x 3.65 (11'3" inc. robes x 11'11") - Double glazed window to front. Radiator. Fitted wardrobes.
En-Suite - Low level w.c. Pedestal wash hand basin. Mains shower in cubicle. Double glazed window to front. Radiator. Extractor fan. Partially tiled surrounds.
Bedroom Two - 3.36 + door recess x 3.14 inc. robes (11'0" + door - Double glazed window to front. Radiator. Fitted wardrobes and drawer units. Access to Jack and Jill en-suite, also accessible from Bedroom Three.
En-Suite - Accessible from bedrooms two and three.
Low level w.c. Pedestal wash hand basin. Mains shower in cubicle. Radiator. Extractor fan.
Bedroom Three - 3.78 exc. robes x 2.87 max (12'4" exc. robes x 9'4 - Double glazed window to rear. Radiator. Fitted wardrobes. Access to the Jack and Jill en-suite.
Bedroom Four - 2.6 x 3.35 inc. robes (8'6" x 10'11" inc. robes) - Double glazed window to rear. Radiator.
Family Bathroom/W.C. - Low level w.c. Pedestal wash hand basin. Panelled bath. Double glazed window to rear. Radiator.
Externally - The rear of the property has an enclosed garden laid with a high specification artificial lawn, patio area and shed.
To the front there is a block paved drive with parking for two cars and a garden with artificial lawn.
Garden -
Garage - Single attached garage with high security electric roller door, power and light.
General Information - All fixtures and fittings mentioned in these particulars are included in the sale, all others in the property are specifically excluded.
Photographs are reproduced for general information and it must not be inferred that any item is included for sale within the property.
Google Maps - General Note - If you are using Google Maps, satellite or Street View please be aware that these may not show any new development in the area of the property.
Viewing Advice - Advice For Buyers/Viewers - If anyone in the household has or develops symptoms or is self isolating then viewings should not go ahead. Please inform us as soon as possible if this is the case. Social distancing of at least 2 metres is adhered to at all times. Viewers will be required to have their own hand sanitiser which is to be applied before, during if necessary and after the viewing. Other PPE such as masks and shoe covers must be worn and a seller may request this as a condition of the viewing. Only members of one household are permitted to view a property at any one time. It is recommended that this should be no more than 2 adults.
Viewing Arrangements - BY PRIOR ARRANGEMENT THROUGH OUR MORPETH OFFICE[use Contact Agent Button]
29/C/2021
Council tax
First listed
Over a month agoEnergy Performance Certificate
Shepherds Cote Drive, Stannington, Morpeth
Placebuzz mortgage repayment calculator
Monthly repayment
The Est. Mortgage is for a 25 years repayment mortgage based on a 10% deposit and a 5.5% annual interest. It is only intended as a guide. Make sure you obtain accurate figures from your lender before committing to any mortgage. Your home may be repossessed if you do not keep up repayments on a mortgage.
Shepherds Cote Drive, Stannington, Morpeth - Streetview
DISCLAIMER: Property descriptions and related information displayed on this page are marketing materials provided by Rickard Chartered Surveyors - Morpeth. Placebuzz does not warrant or accept any responsibility for the accuracy or completeness of the property descriptions or related information provided here and they do not constitute property particulars. Please contact Rickard Chartered Surveyors - Morpeth for full details and further information.





