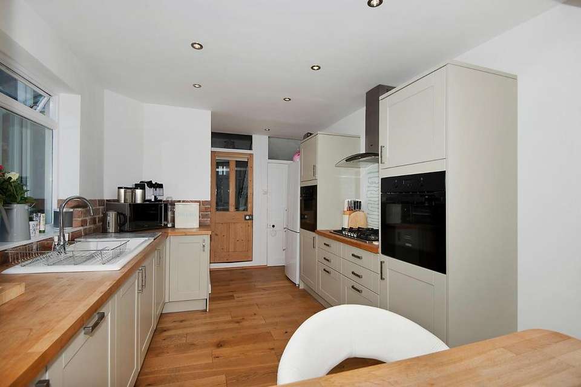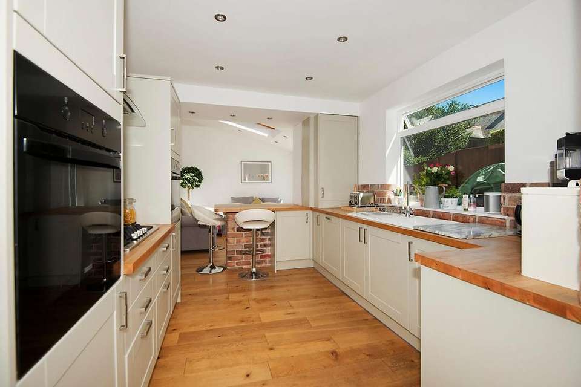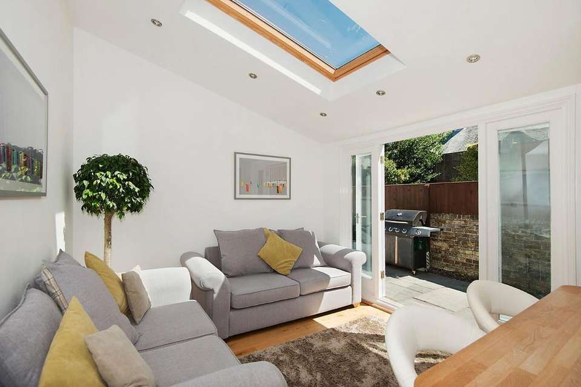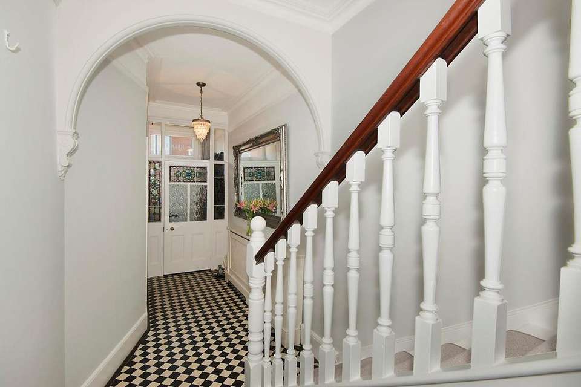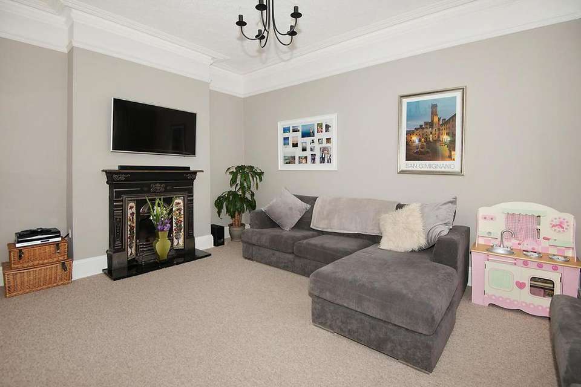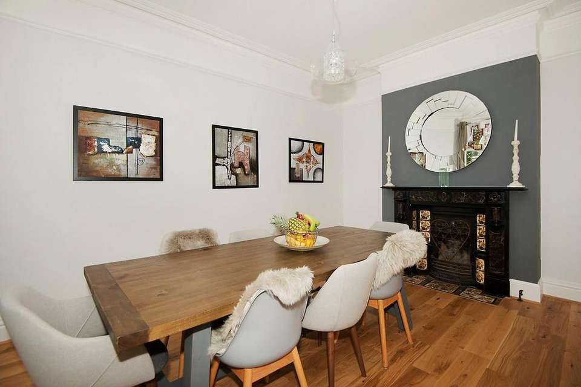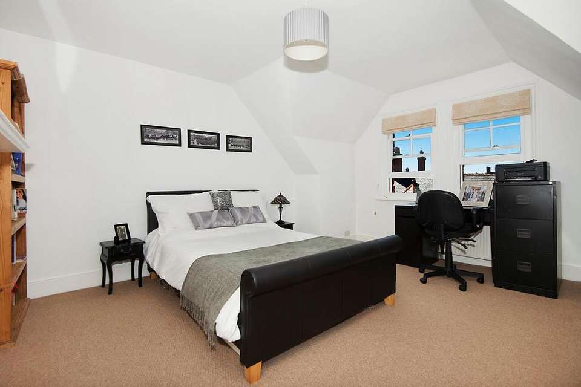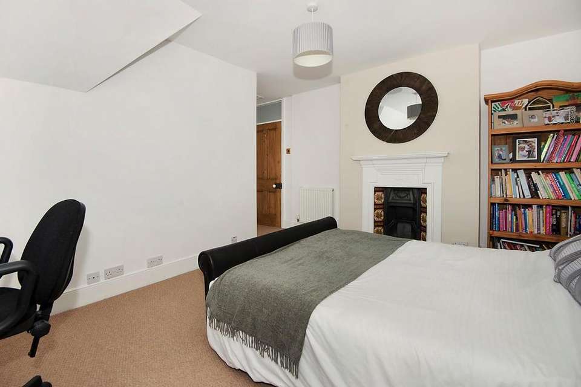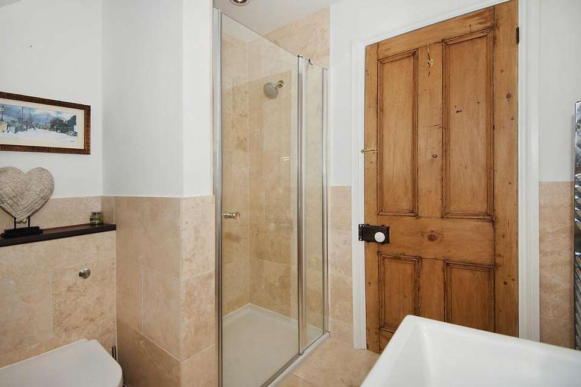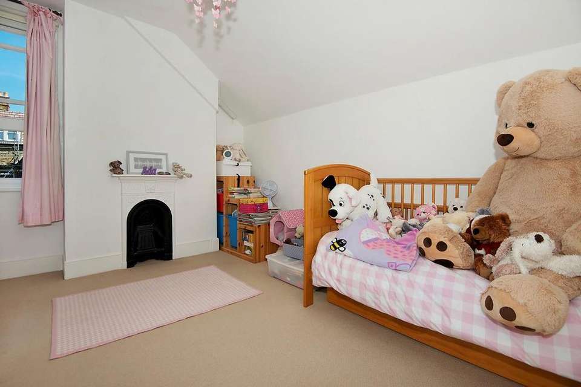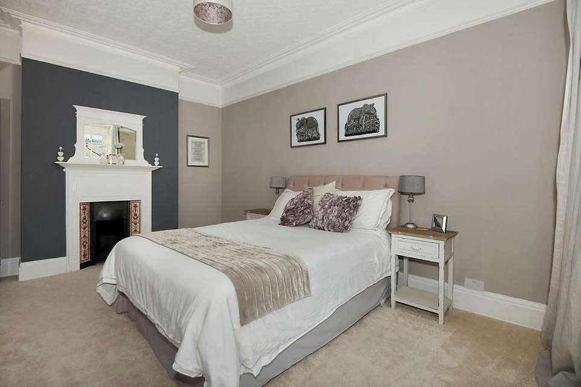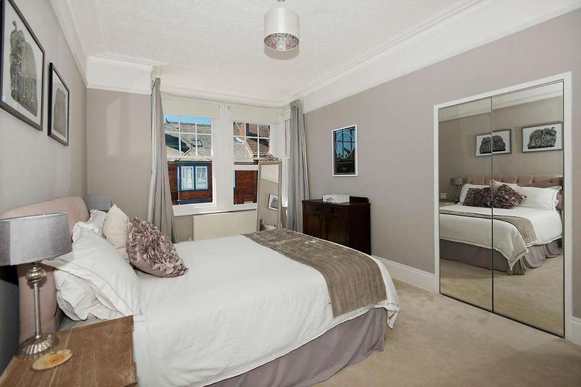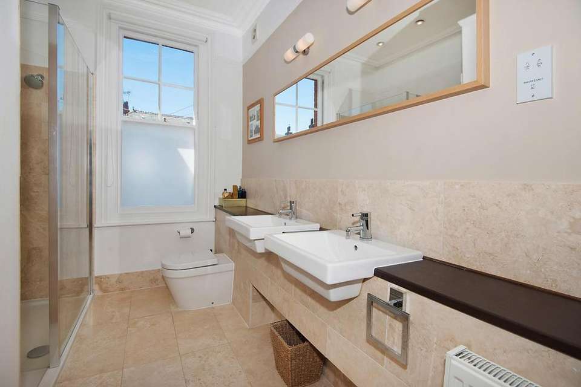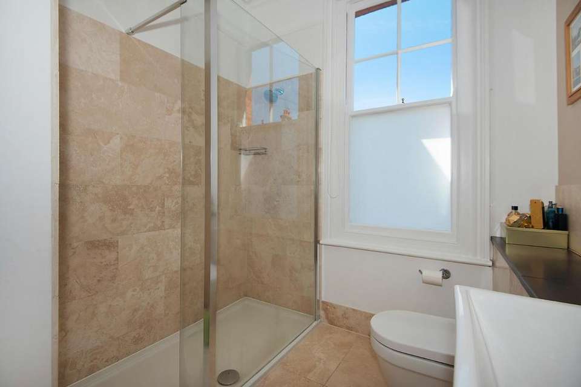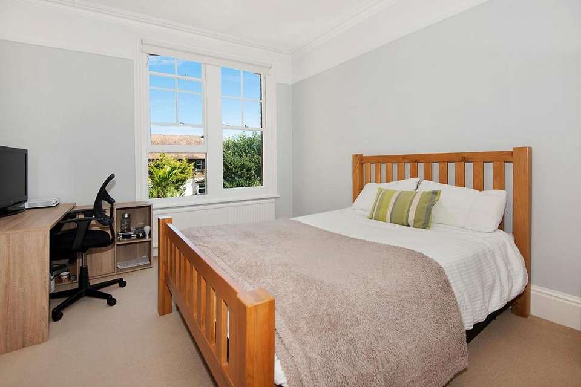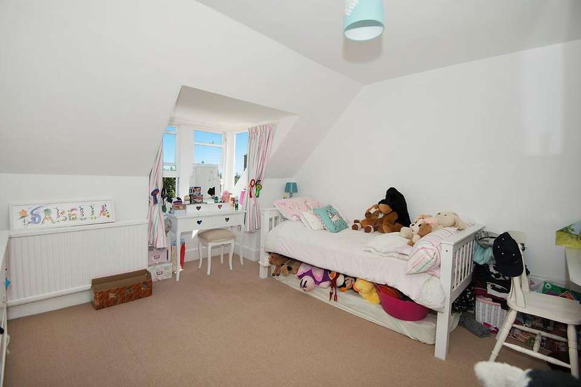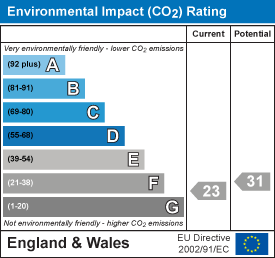5 bedroom detached house for sale
Lyndhurst Road, Ramsgatedetached house
bedrooms
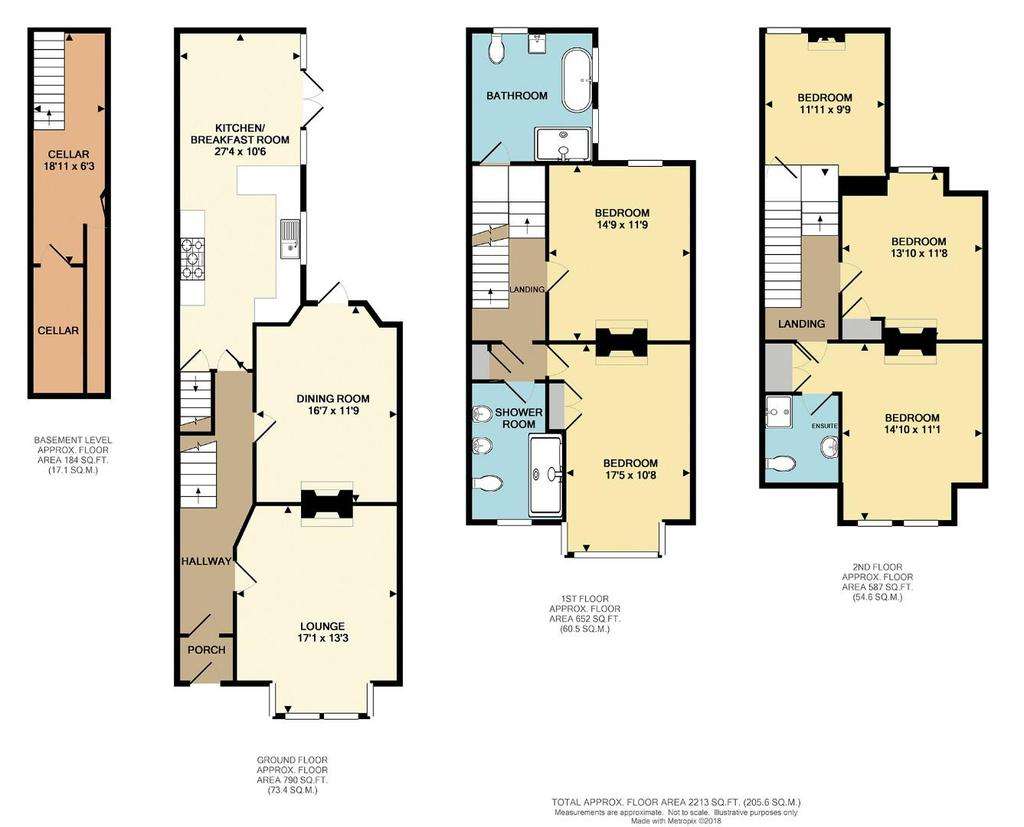
Property photos

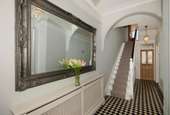
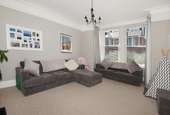
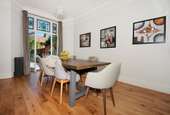
+16
Property description
Redcot House is a stunning five bedroom detached period property located just off the sea front on Ramsgate's East Cliff. The property has retained all of it's period features with original black and white Victorian tiled flooring in the hallway, high ceilings, ceiling roses and open fireplaces. The current owners have tastefully decorated the property and improved multiple rooms making it a wonderful family home.
The lounge has high ceilings, an open fireplace and original sash windows, the dining room has wooden flooring, fireplace and french doors leading out to the garden. The modern fully fitted kitchen/breakfast area has been extended to add an additional family room/snug with wooden flooring and french doors leading to the garden, ideal for entertaining. From the kitchen there is access to the cellar which has been tanked and offers plenty of handy storage space.
Rising to the first floor there are two double bedrooms, the master bedroom benefits from an en-suite shower room, fitted wardrobes and a fireplace. The beautiful family bathroom has a bespoke arch door, large bath and separate walk-in shower. On the top floor there are three further double bedrooms all with fireplaces, a couple of these bedrooms have sea glimpses and one bedroom boasts an impressive en-suite shower room and built in wardrobes.
Externally there is a pretty low maintenance garden with a paved patio area and raised flower beds with bamboo screening for privacy. Situated in a sought after location on the East Cliff area of Ramsgate, only a short stroll to the seafront, George VI Park, the town centre and the harbour area with its range of cafes and restaurants. Broadstairs is also within easy reach and both Ramsgate and Broadstairs train stations offer high speed rail links into London.
Ground Floor -
Porch -
Hallway -
Lounge - 5.21m x 4.04m (17'1 x 13'3) -
Dining Room - 5.05m x 3.58m (16'7" x 11'9") -
Kitchen/Breakfast Room - 8.33m x 3.20m (27'4 x 10'6) -
Basement Level -
Cellar - 5.77m x 1.91m (18'11 x 6'3) -
First Floor -
Landing -
Bedroom - 5.31m x 3.25m (17'5 x 10'8) - Plus built-in cupboard
Bedroom - 4.50m x 3.58m (14'9 x 11'9) -
Shower Room -
Bath And Shower Room -
Second Floor -
Landing -
Bedroom - 4.52m x 3.38m (14'10 x 11'1) - Plus built-in cupboard
En-Suite Shower Room -
Bedroom - 4.22m x 3.56m (13'10 x 11'8) - Built-in cupboard
Bedroom - 3.63m x 2.97m (11'11 x 9'9) -
External -
Low Maintenance Rear Garden -
The Vendor's View - Our home is within walking distance of both Broadstairs and Ramsgate the local towns mean that we have all that we need nearby to make for a comfortable and easy lifestyle. A short stroll to the beach provides us with beautiful clean swimming, stunning views and coastal walks.
The welcoming, original-tile hallway was something that we loved about this house when we first set foot inside the atmosphere made us want it even more. It is a home that remains cool in the summer months, with tall windows that make for a light and airy feel, while it retains warmth in the winter, especially with working original fireplaces. Our kitchen is a sociable area, enhanced by our extension when we are hosting people we can all be together there, so nobody is separated. We have sat 12 people in our dining room and it is lovely to have that option as it means the house retains a traditional yet adaptable space for time spent as a family or with friends. Our bathroom is the size of a double bedroom, with an arched glass door people always comment on how much they love it, notably that the bath is big enough to swim in!
Broadstairs and Ramsgate have an array of places for socialising and entertainment, whether for dining out or just for a drink, it is made even more enjoyable that we never have to think about driving.
It will be difficult to match the character of our home, all of our restoration and extension work has been done tastefully, enhancing on the original features. We are going to miss the memories we have made here and the versatility of the location but we are looking forward to our next family home.
The lounge has high ceilings, an open fireplace and original sash windows, the dining room has wooden flooring, fireplace and french doors leading out to the garden. The modern fully fitted kitchen/breakfast area has been extended to add an additional family room/snug with wooden flooring and french doors leading to the garden, ideal for entertaining. From the kitchen there is access to the cellar which has been tanked and offers plenty of handy storage space.
Rising to the first floor there are two double bedrooms, the master bedroom benefits from an en-suite shower room, fitted wardrobes and a fireplace. The beautiful family bathroom has a bespoke arch door, large bath and separate walk-in shower. On the top floor there are three further double bedrooms all with fireplaces, a couple of these bedrooms have sea glimpses and one bedroom boasts an impressive en-suite shower room and built in wardrobes.
Externally there is a pretty low maintenance garden with a paved patio area and raised flower beds with bamboo screening for privacy. Situated in a sought after location on the East Cliff area of Ramsgate, only a short stroll to the seafront, George VI Park, the town centre and the harbour area with its range of cafes and restaurants. Broadstairs is also within easy reach and both Ramsgate and Broadstairs train stations offer high speed rail links into London.
Ground Floor -
Porch -
Hallway -
Lounge - 5.21m x 4.04m (17'1 x 13'3) -
Dining Room - 5.05m x 3.58m (16'7" x 11'9") -
Kitchen/Breakfast Room - 8.33m x 3.20m (27'4 x 10'6) -
Basement Level -
Cellar - 5.77m x 1.91m (18'11 x 6'3) -
First Floor -
Landing -
Bedroom - 5.31m x 3.25m (17'5 x 10'8) - Plus built-in cupboard
Bedroom - 4.50m x 3.58m (14'9 x 11'9) -
Shower Room -
Bath And Shower Room -
Second Floor -
Landing -
Bedroom - 4.52m x 3.38m (14'10 x 11'1) - Plus built-in cupboard
En-Suite Shower Room -
Bedroom - 4.22m x 3.56m (13'10 x 11'8) - Built-in cupboard
Bedroom - 3.63m x 2.97m (11'11 x 9'9) -
External -
Low Maintenance Rear Garden -
The Vendor's View - Our home is within walking distance of both Broadstairs and Ramsgate the local towns mean that we have all that we need nearby to make for a comfortable and easy lifestyle. A short stroll to the beach provides us with beautiful clean swimming, stunning views and coastal walks.
The welcoming, original-tile hallway was something that we loved about this house when we first set foot inside the atmosphere made us want it even more. It is a home that remains cool in the summer months, with tall windows that make for a light and airy feel, while it retains warmth in the winter, especially with working original fireplaces. Our kitchen is a sociable area, enhanced by our extension when we are hosting people we can all be together there, so nobody is separated. We have sat 12 people in our dining room and it is lovely to have that option as it means the house retains a traditional yet adaptable space for time spent as a family or with friends. Our bathroom is the size of a double bedroom, with an arched glass door people always comment on how much they love it, notably that the bath is big enough to swim in!
Broadstairs and Ramsgate have an array of places for socialising and entertainment, whether for dining out or just for a drink, it is made even more enjoyable that we never have to think about driving.
It will be difficult to match the character of our home, all of our restoration and extension work has been done tastefully, enhancing on the original features. We are going to miss the memories we have made here and the versatility of the location but we are looking forward to our next family home.
Council tax
First listed
Over a month agoEnergy Performance Certificate
Lyndhurst Road, Ramsgate
Placebuzz mortgage repayment calculator
Monthly repayment
The Est. Mortgage is for a 25 years repayment mortgage based on a 10% deposit and a 5.5% annual interest. It is only intended as a guide. Make sure you obtain accurate figures from your lender before committing to any mortgage. Your home may be repossessed if you do not keep up repayments on a mortgage.
Lyndhurst Road, Ramsgate - Streetview
DISCLAIMER: Property descriptions and related information displayed on this page are marketing materials provided by Miles & Barr - Exclusive Homes. Placebuzz does not warrant or accept any responsibility for the accuracy or completeness of the property descriptions or related information provided here and they do not constitute property particulars. Please contact Miles & Barr - Exclusive Homes for full details and further information.





