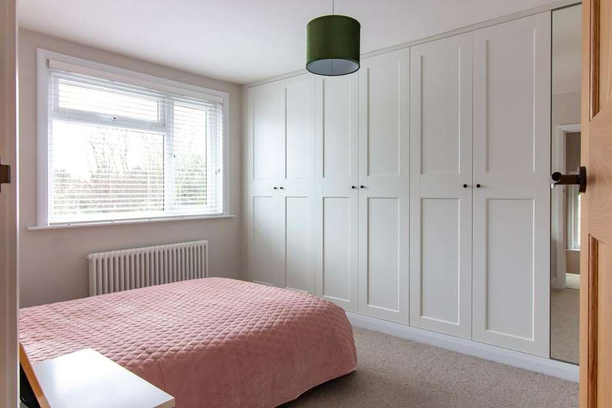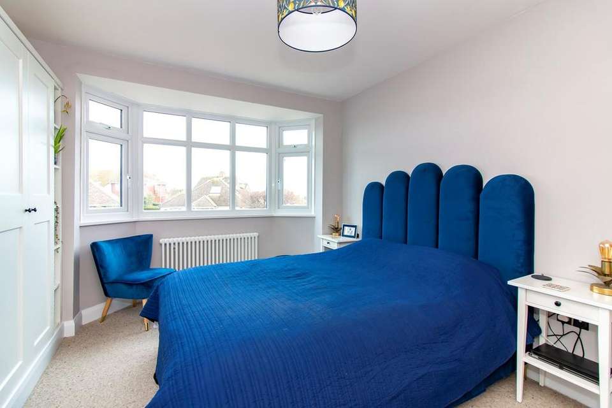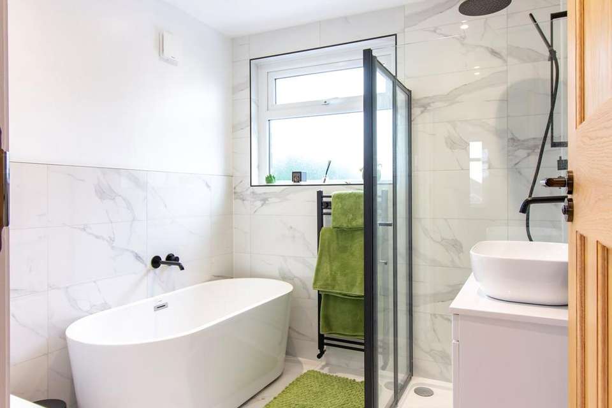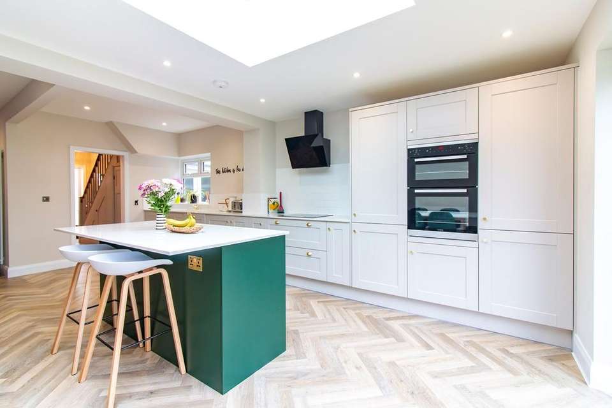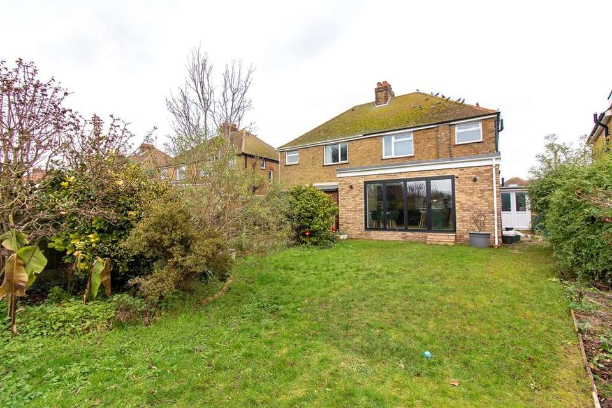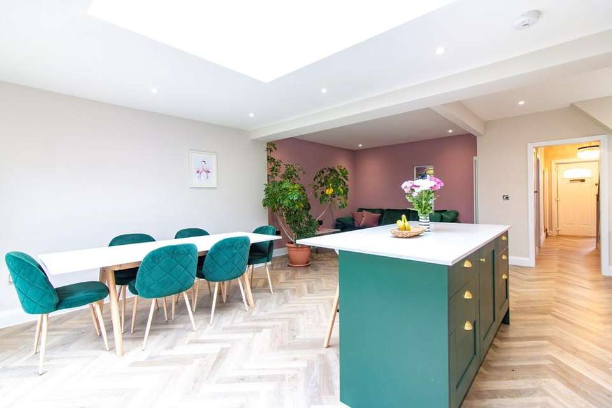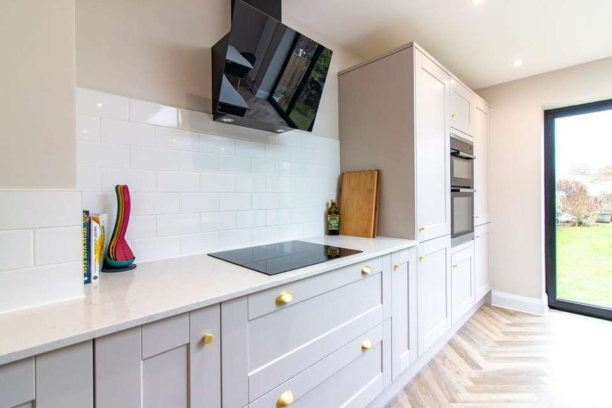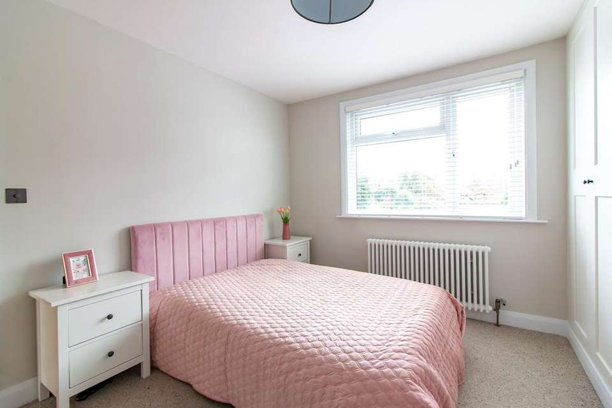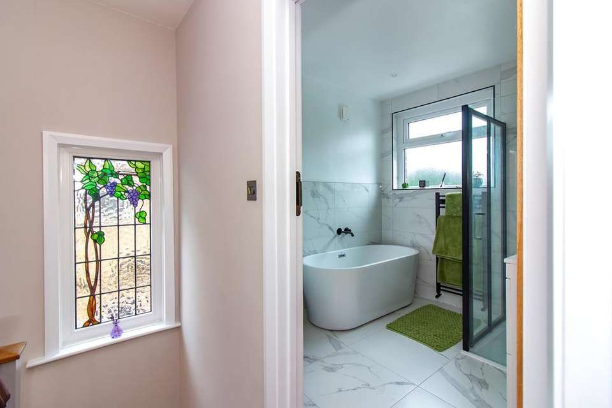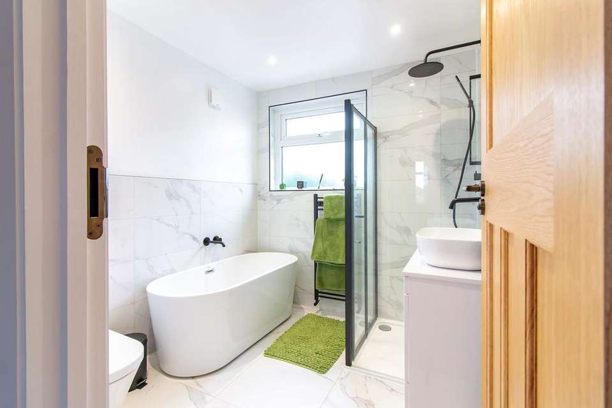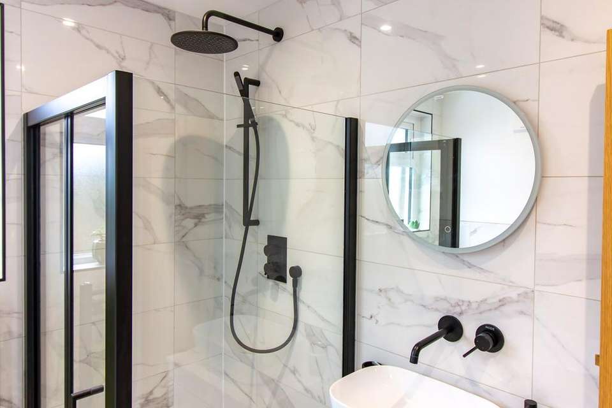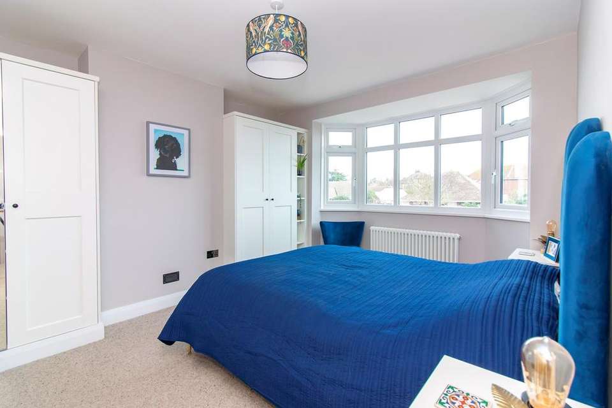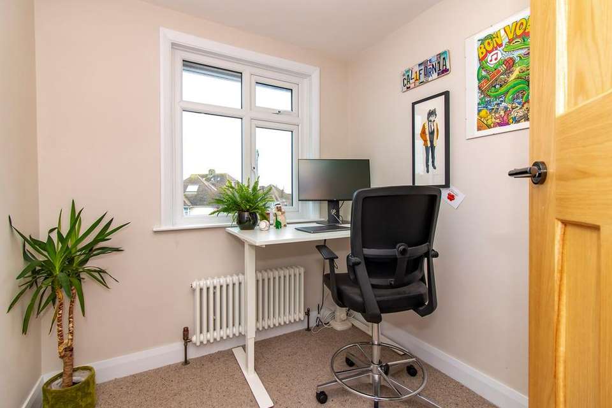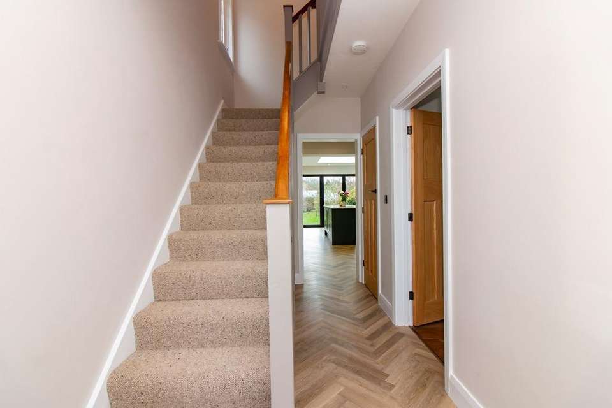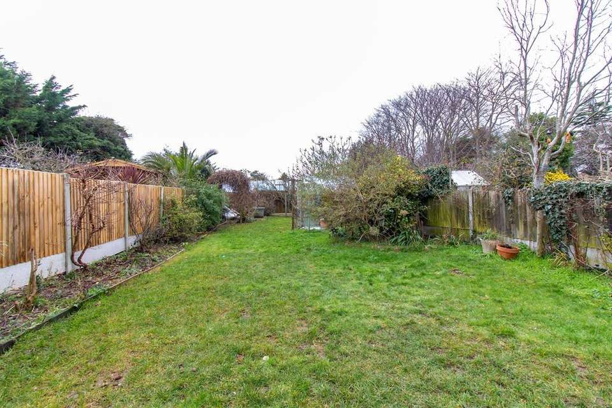3 bedroom semi-detached house for sale
Salisbury Avenue, Broadstairs, CT10semi-detached house
bedrooms
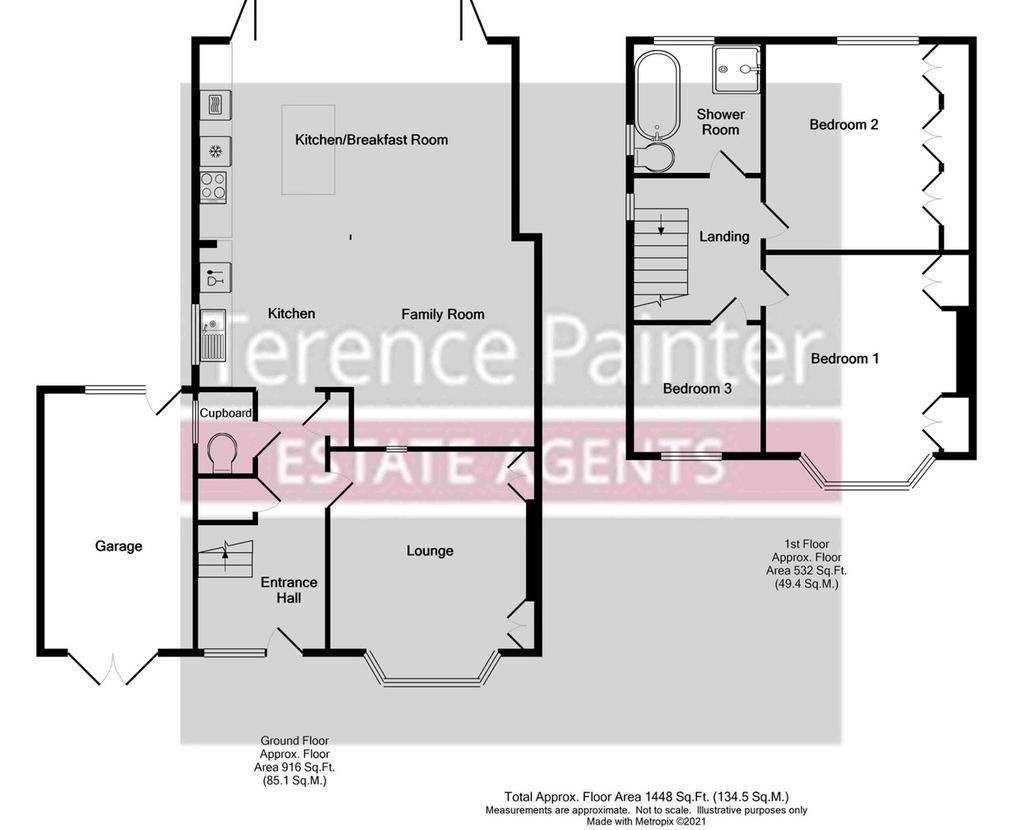
Property photos

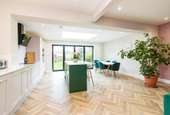
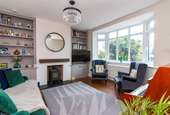
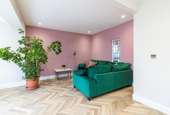
+15
Property description
BEAUTIFULLY EXTENDED AND MODERNISED FAMILY HOME WITH EASY ACCESS TO LOCAL SCHOOLS, TOWN AND SEAFRONT! Terence Painter Estate Agents are proud to be marketing this gorgeous three bedroom semi detached house with No Forward Chain. The property consists of: three bedrooms, fitted bathroom with shower, lounge, extended kitchen/diner with fully fitted kitchen and integrated appliances and a downstairs w.c. To the rear is a mature garden with established trees and flower beds, side access and access to the garage. The front of the property has a shingled driveway for two to three vehicles. The property is situated within walking distance of Broadstairs town, its beautiful sandy beaches and Westwood Cross shopping centre is a 10 minute drive away. This property is going to generate a lot of interest so [use Contact Agent Button] to arrange your viewing. Sole Agents.
GROUND FLOOR
HALLWAY
4.884m x 1.859m (16' 0" x 6' 1") Via double glazed frosted glass front door.
Double glazed frosted glass window to the front, column radiator, "Karndean" flooring, stairs to the landing, under stairs storage housing meters, downstairs w.c, store cupboard, inset spot lighting and doors to all rooms.
LOUNGE
4.377m x 3.913m (14' 4" x 12' 10") Double glazed triple aspect bay window to the front, radiator, inset feature log burner, exposed varnished wood floor, internal leaded light frosted glass window looking through to the kitchen/diner, storage to both recesses and television point.
DOWNSTAIRS W.C.
Low level w.c. with mini wash hand basin over, double glazed frosted glass window to the side and tiled walls.
KITCHEN/DINER
7.791m max x 5.895m max (25' 7" x 19' 4") Fully fitted range of matching wall and base units with integrated washing machine, dish washer and fridge/freezer. Induction hob with touch screen extractor over, matching oven and grill. Quartz work tops, inset stink and drainer unit with mixer tap over, central breakfast island with charger points and quartz work top, "Karndean" flooring, tiling to splash back, inset spot lighting, bespoke glass roof lantern, two column radiators and bi folding doors out to the garden.
FIRST FLOOR
HALF LANDING
Double glazed leaded light window to the side and stairs to the landing.
LANDING
Loft access and doors to all rooms.
BEDROOM ONE
4.371m x 3.503m (14' 4" x 11' 6") Double glazed triple aspect bay window to the front, radiator and fitted wardrobes to both recesses.
BEDROOM TWO
3.704m x 2.916m (12' 2" x 9' 7") Double glazed window to the rear, radiator and fitted wardrobes.
BEDROOM THREE
2.427m x 2.292m (8' 0" x 7' 6") Double glazed window to the front and radiator.
BATHROOM
2.438m x 2.364m (8' 0" x 7' 9") "Mode" oval bath with mixer tap over, tiling to walls, low level w.c, wash hand basin with vanity unit over, walk in corner shower cubicle with one fixed shower head and one free moving shower head, heated towel rail, extractor fan, inset spot lighting, tiled floor and double glazed frosted glass windows to the side and rear.
EXTERNAL AREAS
FRONT GARDEN
Mainly shingle drive for two to three vehicles with side access to the garden and access to the garage.
REAR GARDEN
Measuring approximately 50' This mainly laid to lawn garden with fence perimeters. Established flower beds and a variety of small trees. Greenhouse side access and access to the garage.
GARAGE
Double doors to the front, double glazed door and window to the rear and wall mounted boiler.
GROUND FLOOR
HALLWAY
4.884m x 1.859m (16' 0" x 6' 1") Via double glazed frosted glass front door.
Double glazed frosted glass window to the front, column radiator, "Karndean" flooring, stairs to the landing, under stairs storage housing meters, downstairs w.c, store cupboard, inset spot lighting and doors to all rooms.
LOUNGE
4.377m x 3.913m (14' 4" x 12' 10") Double glazed triple aspect bay window to the front, radiator, inset feature log burner, exposed varnished wood floor, internal leaded light frosted glass window looking through to the kitchen/diner, storage to both recesses and television point.
DOWNSTAIRS W.C.
Low level w.c. with mini wash hand basin over, double glazed frosted glass window to the side and tiled walls.
KITCHEN/DINER
7.791m max x 5.895m max (25' 7" x 19' 4") Fully fitted range of matching wall and base units with integrated washing machine, dish washer and fridge/freezer. Induction hob with touch screen extractor over, matching oven and grill. Quartz work tops, inset stink and drainer unit with mixer tap over, central breakfast island with charger points and quartz work top, "Karndean" flooring, tiling to splash back, inset spot lighting, bespoke glass roof lantern, two column radiators and bi folding doors out to the garden.
FIRST FLOOR
HALF LANDING
Double glazed leaded light window to the side and stairs to the landing.
LANDING
Loft access and doors to all rooms.
BEDROOM ONE
4.371m x 3.503m (14' 4" x 11' 6") Double glazed triple aspect bay window to the front, radiator and fitted wardrobes to both recesses.
BEDROOM TWO
3.704m x 2.916m (12' 2" x 9' 7") Double glazed window to the rear, radiator and fitted wardrobes.
BEDROOM THREE
2.427m x 2.292m (8' 0" x 7' 6") Double glazed window to the front and radiator.
BATHROOM
2.438m x 2.364m (8' 0" x 7' 9") "Mode" oval bath with mixer tap over, tiling to walls, low level w.c, wash hand basin with vanity unit over, walk in corner shower cubicle with one fixed shower head and one free moving shower head, heated towel rail, extractor fan, inset spot lighting, tiled floor and double glazed frosted glass windows to the side and rear.
EXTERNAL AREAS
FRONT GARDEN
Mainly shingle drive for two to three vehicles with side access to the garden and access to the garage.
REAR GARDEN
Measuring approximately 50' This mainly laid to lawn garden with fence perimeters. Established flower beds and a variety of small trees. Greenhouse side access and access to the garage.
GARAGE
Double doors to the front, double glazed door and window to the rear and wall mounted boiler.
Council tax
First listed
Over a month agoSalisbury Avenue, Broadstairs, CT10
Placebuzz mortgage repayment calculator
Monthly repayment
The Est. Mortgage is for a 25 years repayment mortgage based on a 10% deposit and a 5.5% annual interest. It is only intended as a guide. Make sure you obtain accurate figures from your lender before committing to any mortgage. Your home may be repossessed if you do not keep up repayments on a mortgage.
Salisbury Avenue, Broadstairs, CT10 - Streetview
DISCLAIMER: Property descriptions and related information displayed on this page are marketing materials provided by Terence Painter Estate Agents - Broadstairs. Placebuzz does not warrant or accept any responsibility for the accuracy or completeness of the property descriptions or related information provided here and they do not constitute property particulars. Please contact Terence Painter Estate Agents - Broadstairs for full details and further information.





