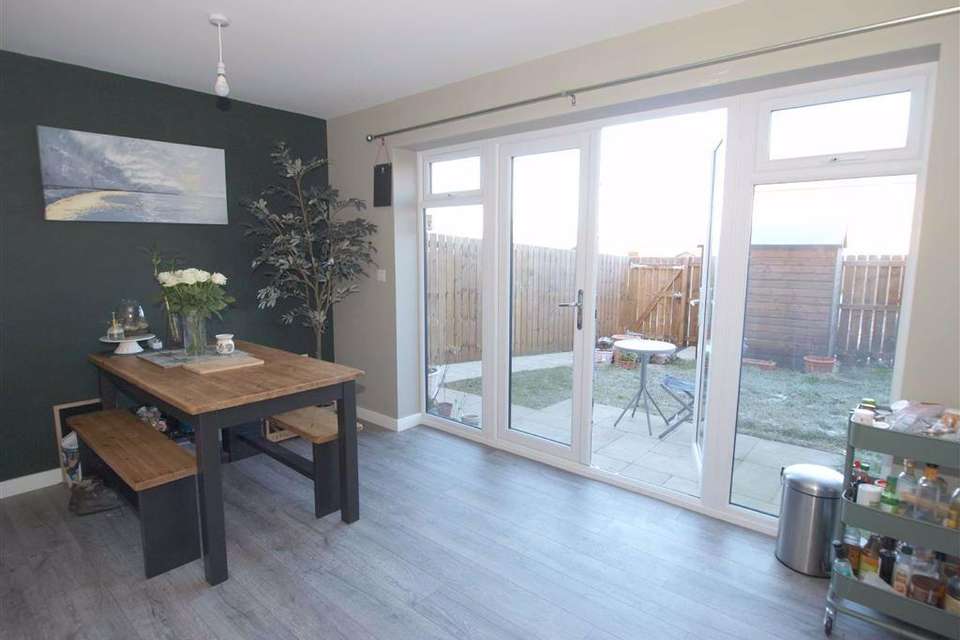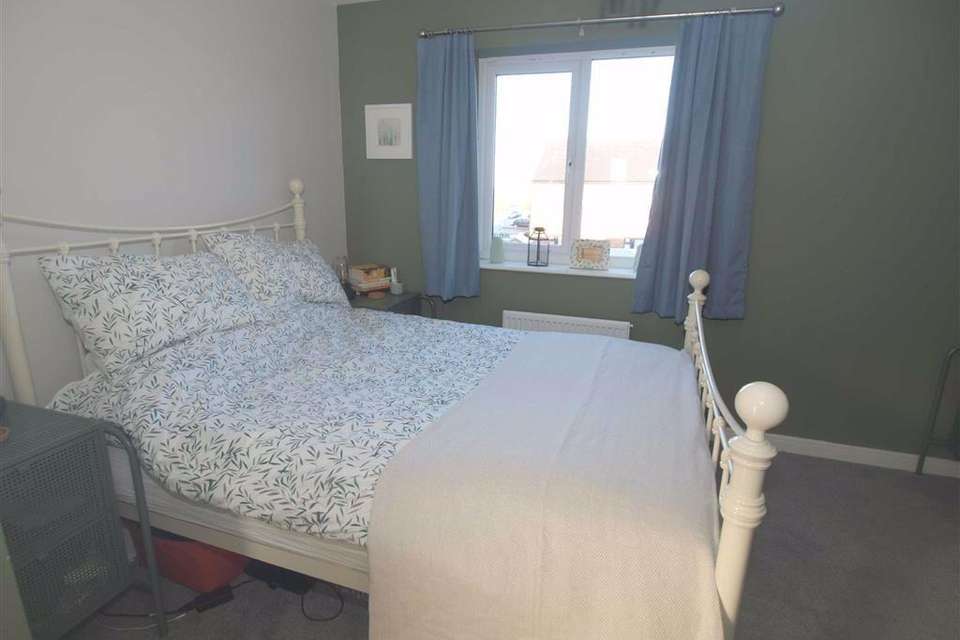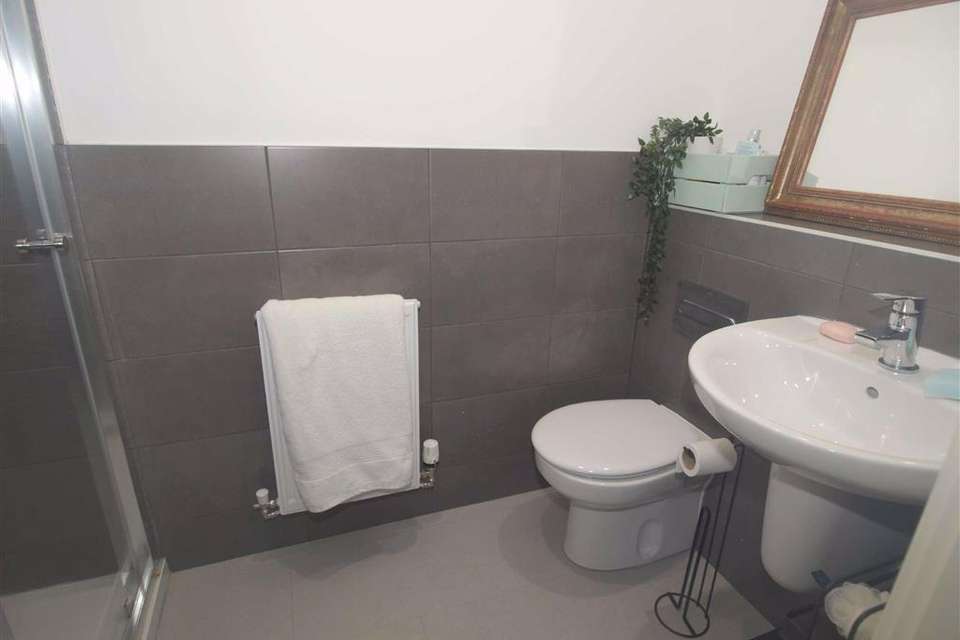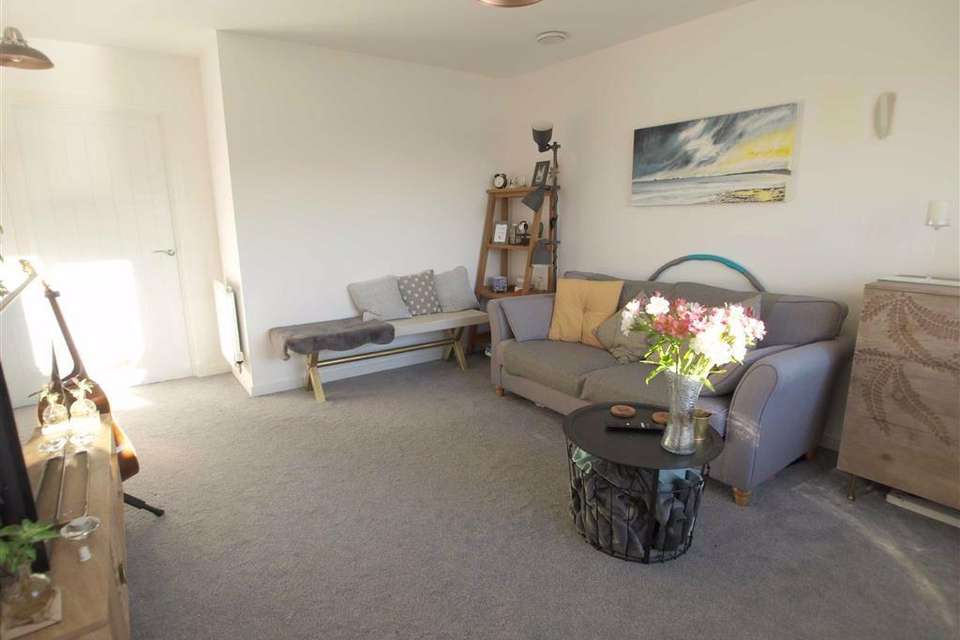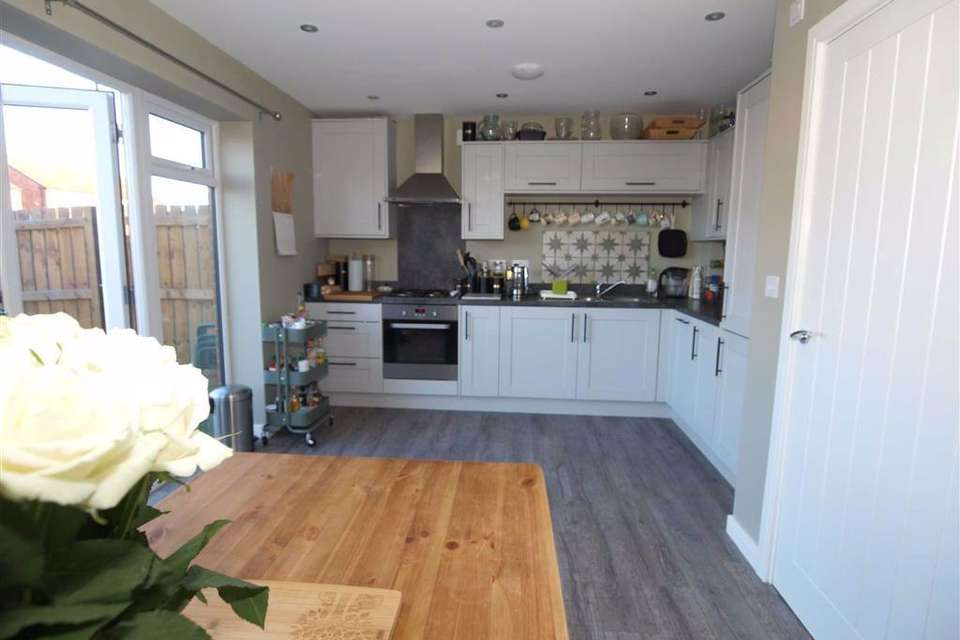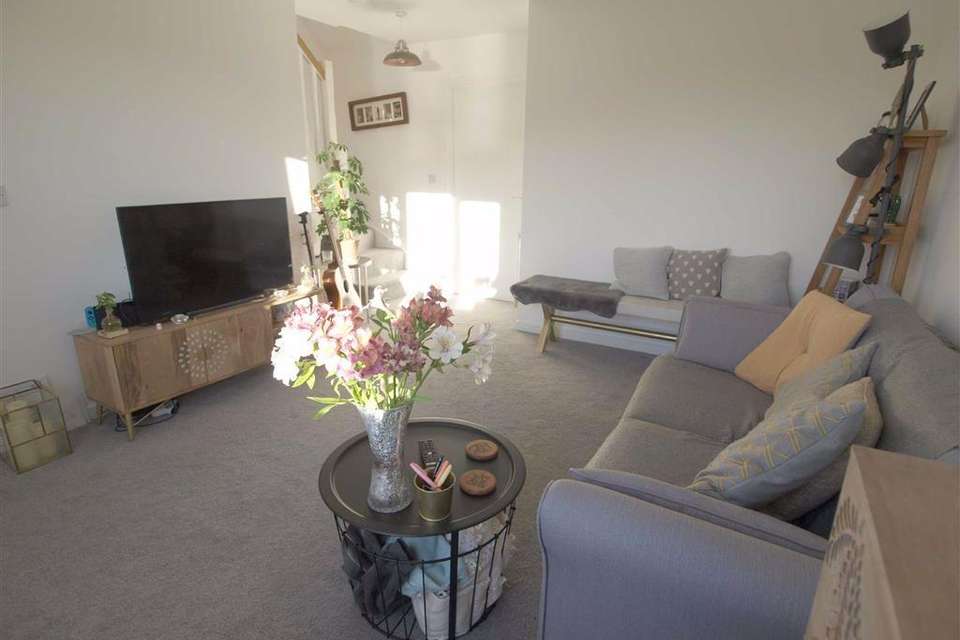3 bedroom semi-detached house for sale
Baroney Way, Cramlingtonsemi-detached house
bedrooms
Property photos
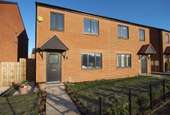
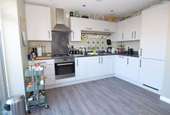
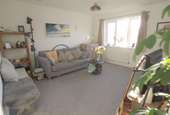
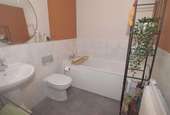
+6
Property description
It is with considerable pleasure that we offer to the market this extremely well presented 3 Bedroom Semi Detached House occupying a prime location within 'St Nicholas Manor', a new prestigious development located directly to the North of the main commercial and retail centres of Cramlington providing excellent access to all road links and town amenities including the main east coast rail link. The property is considered to exhibit an exemplary standard of accommodation throughout.
Accommodation Comprises -
Entrance Hallway - A composite exterior door provides access to the hallway, featuring a tile floor finish and a heating radiator, whilst leading directly to the ground floor wc and main accommodation.
Ground Floor Wc - 4'10 x 4'2 (1.47m x 1.27m) - This particular element features a modern white suite complete with chrome fittings, comprising of a low level wc with concealed cistern and a pedestal wash hand basin, together with a partial ceramic wall tile decoration, a tile floor finish and a heating radiator.
Lounge - 13'5 x 13'4 (4.09m x 4.06m) - Representing the Lounge facilities, this spacious room benefits from a high degree of light by virtue of a pleasing Southerly facing window frontage to the fore,....
Lounge Cont'd - ...,whilst providing telephone and television points,....
Lounge Cont'd - ....,together with direct access to the adjacent Kitchen/Dining room and a staircase leading to the first floor landing.
Kitchen/Dining Room - 16'2 x 11'2 (4.93m x 3.40m) - The Kitchen is furnished with a modern and quality range of wall and floor mounted units having a crafted white door finish complimented by contrasting preparation surfaces incorporating a one and a half bowl stainless steel sink unit and drainer with a mono bloc tap system....
Kitchen/Dining Room Cont'd - Integrated appliances are to include a stainless steel electric oven and a coordinating gas hob complete with extractor canopy over, together with an automatic washing machine, dishwasher and fridge freezer unit....,
Kitchen/Dining Room Cont'd - ...,whilst providing a laminate floor finish, ceiling spot lamp units, a heating radiator and a Northerly facing window frontage to the rear, with UPVC exterior French doors providing direct assess to the rear garden.
First Floor Landing - Providing access to the bedrooms, family bathroom/wc and to the roof void/loft space.
Bedroom 1 - 12'1 x 11'2 (3.68m x 3.40m) - The principal bedroom located to the rear, benefits from two single integral wardrobes and a heating radiator,....
Bedroom 1 Cont'd - ...,whilst leading through to the en-suite facilities.
En-Suite - 8'2 x 3'10 (2.49m x 1.17m) - This particular element features a white suite complete with chrome fittings comprising of a wall mounted wash hand basin, a low level wc and an integral shower enclosure with mixer shower unit, together with a partial ceramic wall tile decoration and a tile floor finish, together with the additional commodity of a heating radiator.
Bedroom 2 - 10'4 x 9'2 (3.15m x 2.79m) - The second bedroom also features a heating radiator, together with a pleasing Southerly facing window frontage to the fore.
Bedroom 3/Study - 6'9 x 6'7 (2.06m x 2.01m) - This particular room also located to the fore, benefits from a heating radiator..
Bathroom/Wc - 7'2 x 6'3 (2.18m x 1.91m) - The modern white bathroom is furnished with a quality suite complete with chrome fittings, comprising of a panel bath, wall mounted wash hand basin and a low level wc, whilst exhibiting a partial ceramic wall tile decoration and a tile floor finish, ceiling spot lamp units, with the additional commodity of a heating radiator.
External - Enjoying a Southerly facing orientation, the front garden is laid to lawn, enclosed by a wrought iron fence boundary, whilst a pathway leads to and from the main thoroughfare.
Rear Garden - Accessed via a timber gateway aligning the Westerly facing elevation of the property, the rear garden is predominately laid to lawn, whilst providing a patio area, all enclosed by a timber fence boundary and gateway leading to the rear thoroughfare and allocated parking spaces.
Parking - Allocated car parking facilities are provided to the rear.
Tenure - We have been informed by the Vendor that this property is Freehold.
Agents Comments - The property in question is considered to exhibit an exemplary standard of accommodation throughout, reflected within the modern contemporary fixtures and fittings to provide a well appointed and generously proportioned family home, benefiting from 'Combi' gas fired heating and domestic hot water systems, the former supplied by means of radiators; UPVC sealed unit double glazing; Security alarm system; whilst sold to incorporate ALL FITTED FLOOR COVERINGS AND BLINDS
Professional Survey - ARE YOU BUYING WISELY ???, Over priced or hidden defects???, KNOW THE FACTS, arrange a RICS Homebuyers Report and Valuation or Building Survey. For further details on the extensive surveying services available, contact our survey department on tel no.[use Contact Agent Button] or [use Contact Agent Button]
These particulars have been prepared in good faith, nothing shall be deemed to be a statement that the property is in good structural condition or otherwise, nor that any services, appliances, equipment or facilities are in working order. Purchasers must satisfy themselves on such matters prior to purchase. Any areas, measurements or distances referred to are given as a guide only and are not precise, they are subject to rounding or conversion. Descriptions of the property are subjective, having been approved by the vendor and are used in good faith as an opinion and not as a statement of fact. Purchasers must rely on their own enquiries. No person in the employment of Ryedales has any authority to make or give any representation of warranty.
Accommodation Comprises -
Entrance Hallway - A composite exterior door provides access to the hallway, featuring a tile floor finish and a heating radiator, whilst leading directly to the ground floor wc and main accommodation.
Ground Floor Wc - 4'10 x 4'2 (1.47m x 1.27m) - This particular element features a modern white suite complete with chrome fittings, comprising of a low level wc with concealed cistern and a pedestal wash hand basin, together with a partial ceramic wall tile decoration, a tile floor finish and a heating radiator.
Lounge - 13'5 x 13'4 (4.09m x 4.06m) - Representing the Lounge facilities, this spacious room benefits from a high degree of light by virtue of a pleasing Southerly facing window frontage to the fore,....
Lounge Cont'd - ...,whilst providing telephone and television points,....
Lounge Cont'd - ....,together with direct access to the adjacent Kitchen/Dining room and a staircase leading to the first floor landing.
Kitchen/Dining Room - 16'2 x 11'2 (4.93m x 3.40m) - The Kitchen is furnished with a modern and quality range of wall and floor mounted units having a crafted white door finish complimented by contrasting preparation surfaces incorporating a one and a half bowl stainless steel sink unit and drainer with a mono bloc tap system....
Kitchen/Dining Room Cont'd - Integrated appliances are to include a stainless steel electric oven and a coordinating gas hob complete with extractor canopy over, together with an automatic washing machine, dishwasher and fridge freezer unit....,
Kitchen/Dining Room Cont'd - ...,whilst providing a laminate floor finish, ceiling spot lamp units, a heating radiator and a Northerly facing window frontage to the rear, with UPVC exterior French doors providing direct assess to the rear garden.
First Floor Landing - Providing access to the bedrooms, family bathroom/wc and to the roof void/loft space.
Bedroom 1 - 12'1 x 11'2 (3.68m x 3.40m) - The principal bedroom located to the rear, benefits from two single integral wardrobes and a heating radiator,....
Bedroom 1 Cont'd - ...,whilst leading through to the en-suite facilities.
En-Suite - 8'2 x 3'10 (2.49m x 1.17m) - This particular element features a white suite complete with chrome fittings comprising of a wall mounted wash hand basin, a low level wc and an integral shower enclosure with mixer shower unit, together with a partial ceramic wall tile decoration and a tile floor finish, together with the additional commodity of a heating radiator.
Bedroom 2 - 10'4 x 9'2 (3.15m x 2.79m) - The second bedroom also features a heating radiator, together with a pleasing Southerly facing window frontage to the fore.
Bedroom 3/Study - 6'9 x 6'7 (2.06m x 2.01m) - This particular room also located to the fore, benefits from a heating radiator..
Bathroom/Wc - 7'2 x 6'3 (2.18m x 1.91m) - The modern white bathroom is furnished with a quality suite complete with chrome fittings, comprising of a panel bath, wall mounted wash hand basin and a low level wc, whilst exhibiting a partial ceramic wall tile decoration and a tile floor finish, ceiling spot lamp units, with the additional commodity of a heating radiator.
External - Enjoying a Southerly facing orientation, the front garden is laid to lawn, enclosed by a wrought iron fence boundary, whilst a pathway leads to and from the main thoroughfare.
Rear Garden - Accessed via a timber gateway aligning the Westerly facing elevation of the property, the rear garden is predominately laid to lawn, whilst providing a patio area, all enclosed by a timber fence boundary and gateway leading to the rear thoroughfare and allocated parking spaces.
Parking - Allocated car parking facilities are provided to the rear.
Tenure - We have been informed by the Vendor that this property is Freehold.
Agents Comments - The property in question is considered to exhibit an exemplary standard of accommodation throughout, reflected within the modern contemporary fixtures and fittings to provide a well appointed and generously proportioned family home, benefiting from 'Combi' gas fired heating and domestic hot water systems, the former supplied by means of radiators; UPVC sealed unit double glazing; Security alarm system; whilst sold to incorporate ALL FITTED FLOOR COVERINGS AND BLINDS
Professional Survey - ARE YOU BUYING WISELY ???, Over priced or hidden defects???, KNOW THE FACTS, arrange a RICS Homebuyers Report and Valuation or Building Survey. For further details on the extensive surveying services available, contact our survey department on tel no.[use Contact Agent Button] or [use Contact Agent Button]
These particulars have been prepared in good faith, nothing shall be deemed to be a statement that the property is in good structural condition or otherwise, nor that any services, appliances, equipment or facilities are in working order. Purchasers must satisfy themselves on such matters prior to purchase. Any areas, measurements or distances referred to are given as a guide only and are not precise, they are subject to rounding or conversion. Descriptions of the property are subjective, having been approved by the vendor and are used in good faith as an opinion and not as a statement of fact. Purchasers must rely on their own enquiries. No person in the employment of Ryedales has any authority to make or give any representation of warranty.
Council tax
First listed
Over a month agoBaroney Way, Cramlington
Placebuzz mortgage repayment calculator
Monthly repayment
The Est. Mortgage is for a 25 years repayment mortgage based on a 10% deposit and a 5.5% annual interest. It is only intended as a guide. Make sure you obtain accurate figures from your lender before committing to any mortgage. Your home may be repossessed if you do not keep up repayments on a mortgage.
Baroney Way, Cramlington - Streetview
DISCLAIMER: Property descriptions and related information displayed on this page are marketing materials provided by Ryedales - Cramlington. Placebuzz does not warrant or accept any responsibility for the accuracy or completeness of the property descriptions or related information provided here and they do not constitute property particulars. Please contact Ryedales - Cramlington for full details and further information.





