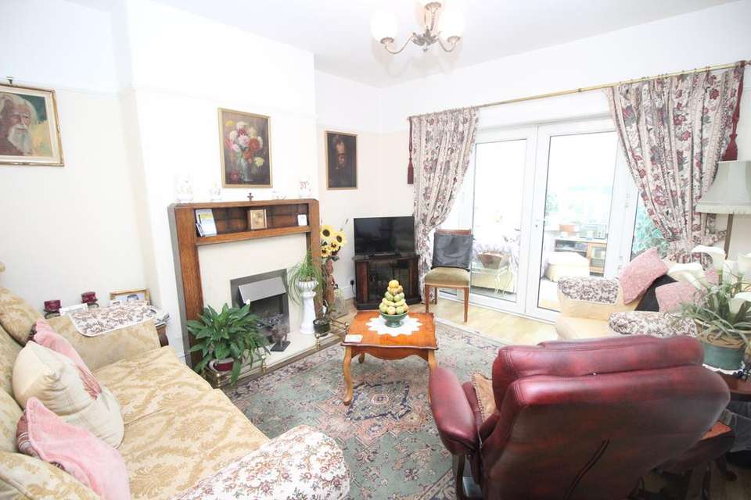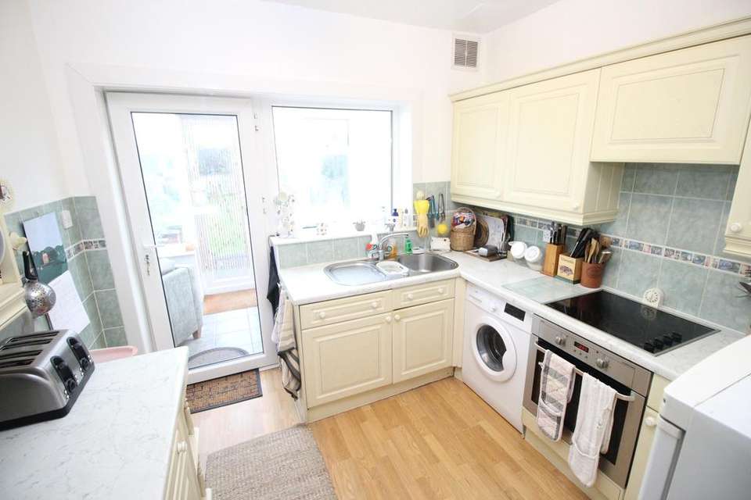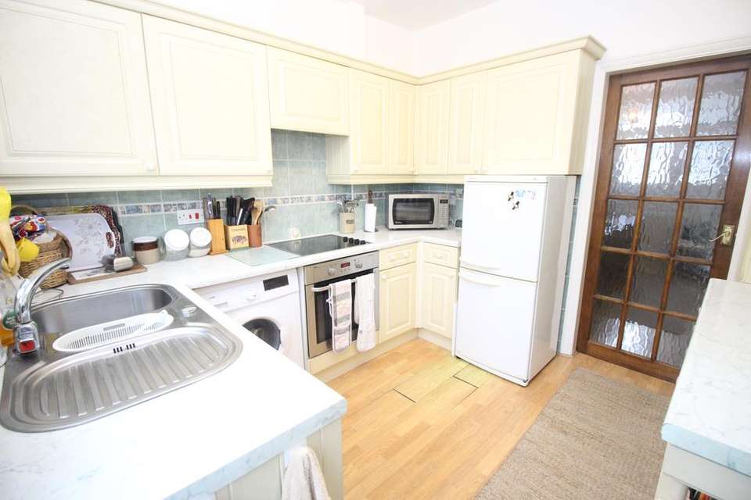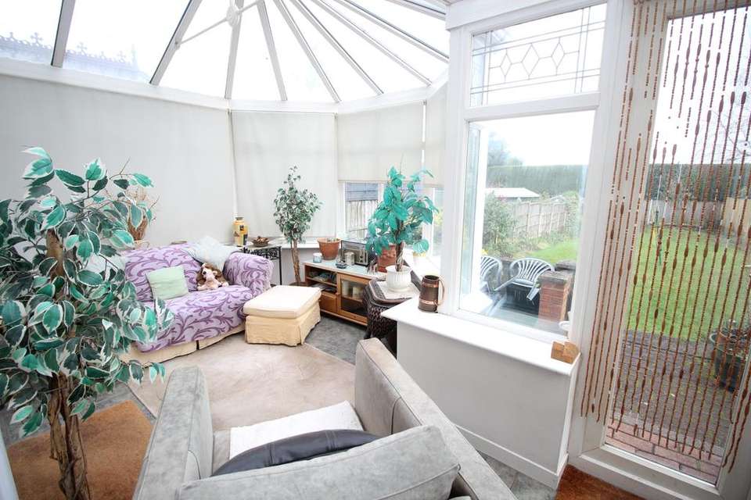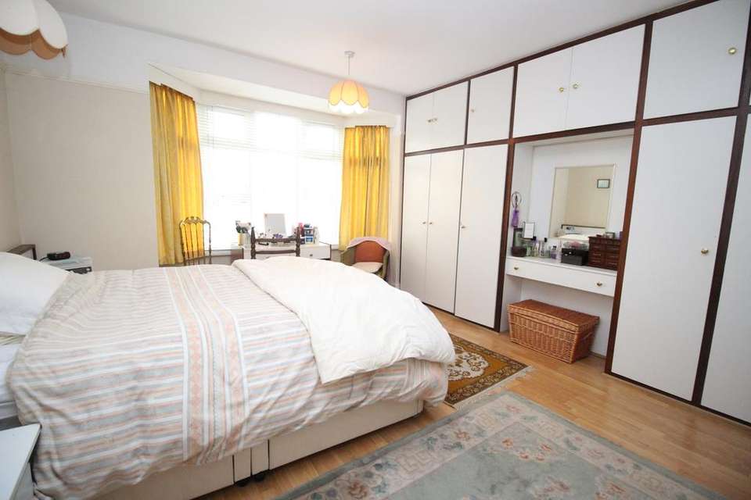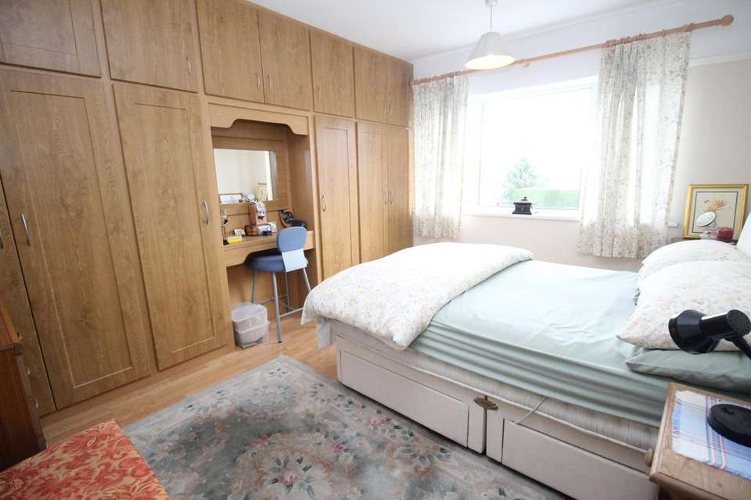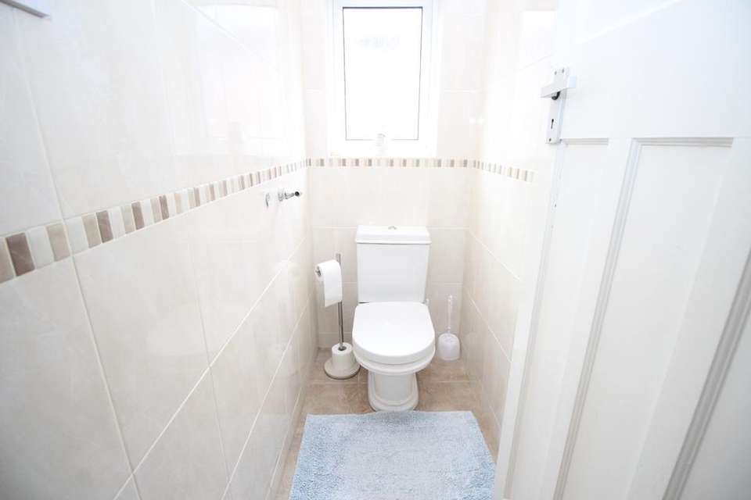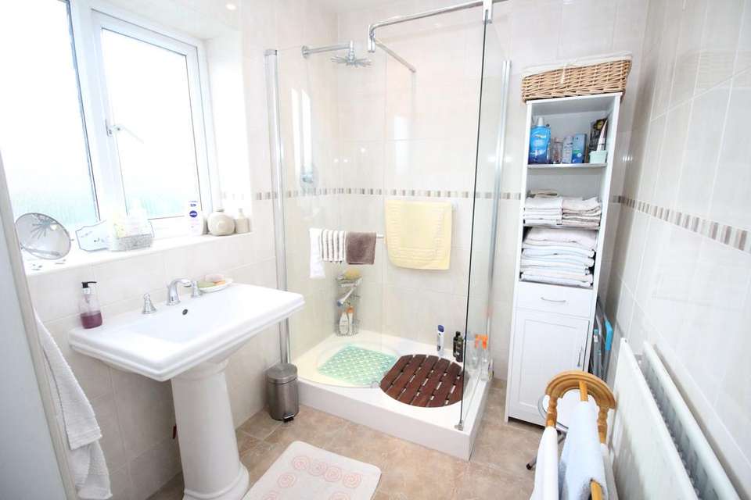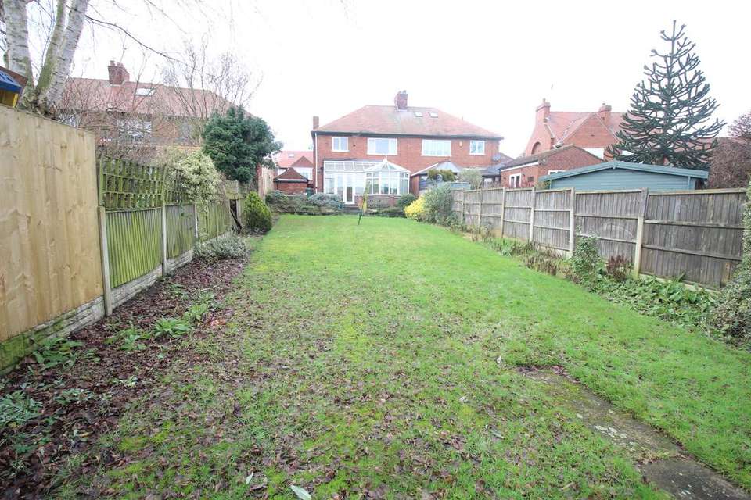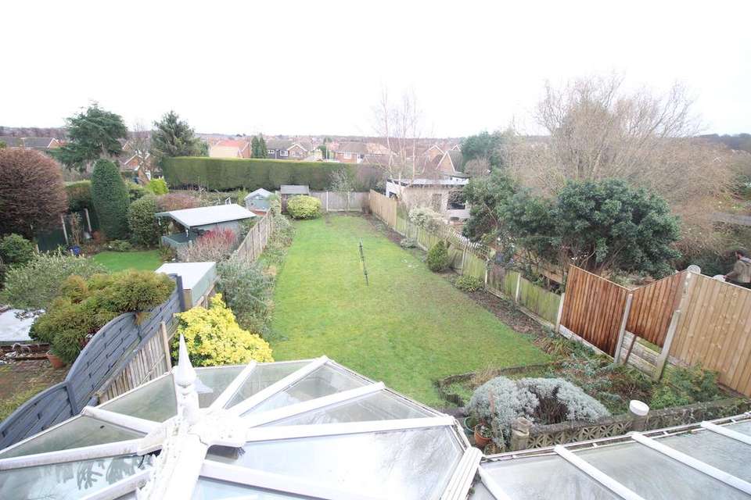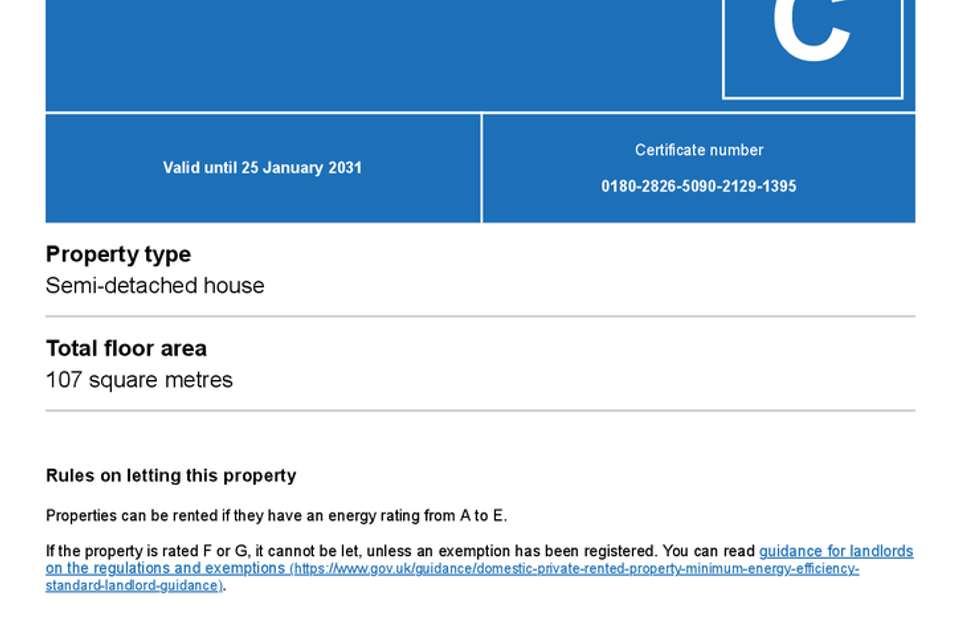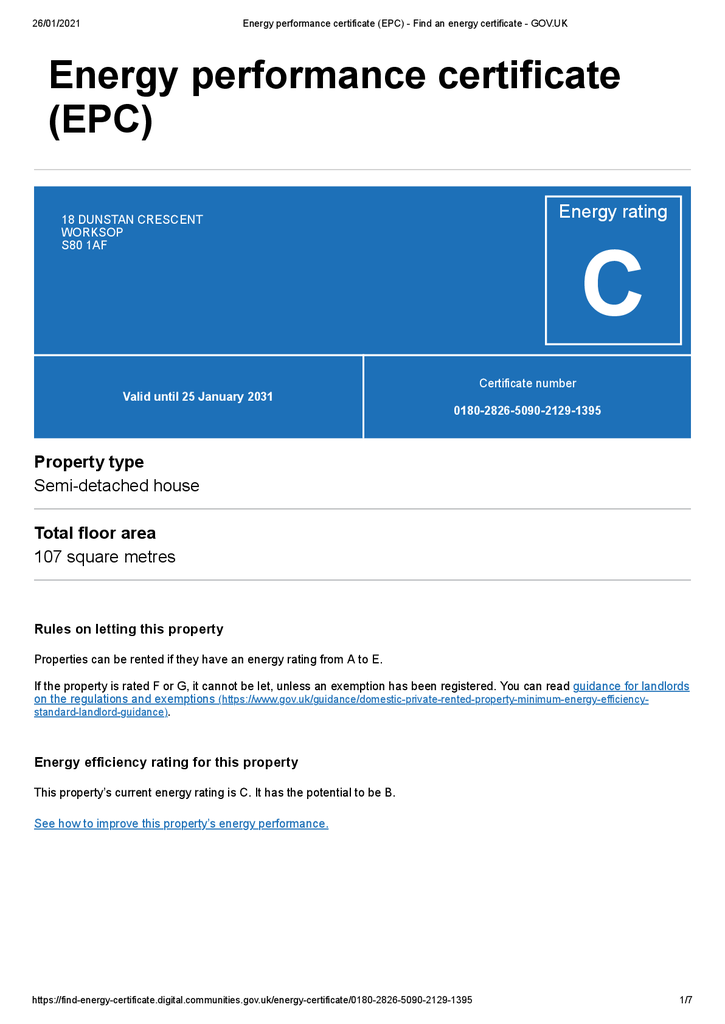3 bedroom semi-detached house for sale
Dunstan Crescent, Worksop S80semi-detached house
bedrooms
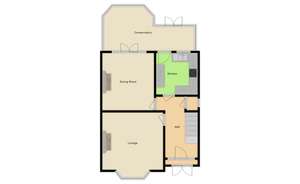
Property photos

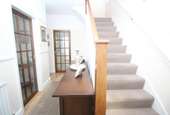
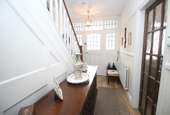
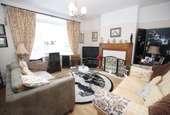
+12
Property description
A WELL PROPORTIONED THREE BED SEMI DETACHED PROPERTY, SITUATED WITHIN A HIGHLY DESIRABLE PRESENT POSITION OFF SPARKEN HILL, A PREMIER RESIDENTIAL AREA OF WORKSOP CONVENIENT FOR ACCESS TO THE ARRAY OF SHOPS AND AMENITIES AVAILABLE IN THE NEARBY TOWN CENTRE.THE ACCOMMODATION BRIEFLY COMPRISES OF:- ENTRANCE HALL, CELLAR, LOUNGE, DINING/ LIVING ROOM, KITCHEN, LARGE CONSERVATORY, THREE BEDROOMS, SHOWER ROOM, SEPARATE W/C. FURTHER ATTRIBUTES TO THE PROPERTY INCLUDE GAS FIRED CENTRAL HEATING SYSTEM WITH WORCESTER COMBI BOILER, UPVC DOUBLE GLAZED WINDOWS, GOOD FULLY ENCLOSED REAR GARDEN, BLOCK PAVED DRIVEWAY FOR OFF ROAD PARKING AND DETACHED GARAGE.THE PROPERTY IS WELL SITUATED FOR LOCAL SCHOOL AND THE A57 WORKSOP BYPASS.ENTRANCE PORCHUPVC double glazed entrance doors, quarry tiled floor.
ENTRANCE HALLTimber panelled door, leaded glass section, central heating radiator, laminate flooring, door to under stairs cupboard and access to cellar/ basement.
FRONT LOUNGE 4.47m including bay x 4.22m (14’ 8’’ x 13’ 10’’)Double glazed bay window, central heating radiator, laminate floor, attractive oak fire surround and mantel, marble style hearth and inset electric fire.
DINING/ SITTING ROOM 3.89m x 3.61m (12’ 9’’ x 11’ 10’’)French doors to access conservatory, central heating radiator, laminate floor and oak fire surround with inset electric fire.
KITCHEN 2.87m x 2.82m (9’ 5’’ x 9’ 3’’)Range of floor and wall mounted cupboard and drawer units, roll edge work surfaces, ceramic tiled splash backs, one and a half bowl sink unit, mixer tap, integrated electric hob, extractor above, integrated electric oven, recess for washing machine, UPVC double glazed door to conservatory, double glazed windows and laminate flooring.
LARGE CONSERVATORY 5.77m x 3.15m (18’ 11’’ x 10’ 4’’)Ceramic tiled floor, French doors to access raised block paved patio and rear garden.
ON THE FIRST FLOOR
LANDING Staircase rises from entrance hall, attractive timber newel posts and handrails, UPVC double glazed window to side elevation, loft hatch and laminate flooring.
FRONT BEDROOM ONE 4.6m including bay x 3.45m to wardrobe (15’ 1’’ x 11’ 4’’)Double glazed bay window, bank of built in wardrobes with central vanity mirror, central heating radiator and laminate floor.
REAR BEDROOM TWO 3.89m x 2.9m to wardrobes (12’ 9’’ x 9’ 6’’)Double glazed window, bank of built in Melamine wardrobes, central heating radiator and laminate floor.
FRONT BEDROOM THREE 2.26m x 2.24m (7’ 5’’ x 7’ 4’’)Double glazed window to the front, central heating radiator and laminate floor.
SHOWER ROOM 2.79m x 1.78m (9’ 2’’ x 5’ 10’’)Double walk in glazed shower enclosure, Showerforce built in shower unit, large shower head, pedestal wash hand basin, fully ceramic tiled walls, tiled floor, lined ceiling with recess spotlights, extractor, central heating radiator, double glazed window and cupboard housing Worcester gas combi central heating boiler.
SEPARATE W/CLow flush w/c, double glazed window to side and fully ceramic tiled walls and floor.
OUTSIDETo the frontLow brick boundary wall opening onto block paved driveway for off road parking, low maintenance gravelled area, timber gate to rear garden.To the rearExtensive block paved raised patio, steps leading down to good sized, fully enclosed garden, mainly laid to lawn, flower and shrubbery boarders, shed, outside tap and security light.
DETACHED GARAGE 5.26m x 2.29m (17’ 3’’ x 7’ 6’’)Up and over door and side door.
ENTRANCE HALLTimber panelled door, leaded glass section, central heating radiator, laminate flooring, door to under stairs cupboard and access to cellar/ basement.
FRONT LOUNGE 4.47m including bay x 4.22m (14’ 8’’ x 13’ 10’’)Double glazed bay window, central heating radiator, laminate floor, attractive oak fire surround and mantel, marble style hearth and inset electric fire.
DINING/ SITTING ROOM 3.89m x 3.61m (12’ 9’’ x 11’ 10’’)French doors to access conservatory, central heating radiator, laminate floor and oak fire surround with inset electric fire.
KITCHEN 2.87m x 2.82m (9’ 5’’ x 9’ 3’’)Range of floor and wall mounted cupboard and drawer units, roll edge work surfaces, ceramic tiled splash backs, one and a half bowl sink unit, mixer tap, integrated electric hob, extractor above, integrated electric oven, recess for washing machine, UPVC double glazed door to conservatory, double glazed windows and laminate flooring.
LARGE CONSERVATORY 5.77m x 3.15m (18’ 11’’ x 10’ 4’’)Ceramic tiled floor, French doors to access raised block paved patio and rear garden.
ON THE FIRST FLOOR
LANDING Staircase rises from entrance hall, attractive timber newel posts and handrails, UPVC double glazed window to side elevation, loft hatch and laminate flooring.
FRONT BEDROOM ONE 4.6m including bay x 3.45m to wardrobe (15’ 1’’ x 11’ 4’’)Double glazed bay window, bank of built in wardrobes with central vanity mirror, central heating radiator and laminate floor.
REAR BEDROOM TWO 3.89m x 2.9m to wardrobes (12’ 9’’ x 9’ 6’’)Double glazed window, bank of built in Melamine wardrobes, central heating radiator and laminate floor.
FRONT BEDROOM THREE 2.26m x 2.24m (7’ 5’’ x 7’ 4’’)Double glazed window to the front, central heating radiator and laminate floor.
SHOWER ROOM 2.79m x 1.78m (9’ 2’’ x 5’ 10’’)Double walk in glazed shower enclosure, Showerforce built in shower unit, large shower head, pedestal wash hand basin, fully ceramic tiled walls, tiled floor, lined ceiling with recess spotlights, extractor, central heating radiator, double glazed window and cupboard housing Worcester gas combi central heating boiler.
SEPARATE W/CLow flush w/c, double glazed window to side and fully ceramic tiled walls and floor.
OUTSIDETo the frontLow brick boundary wall opening onto block paved driveway for off road parking, low maintenance gravelled area, timber gate to rear garden.To the rearExtensive block paved raised patio, steps leading down to good sized, fully enclosed garden, mainly laid to lawn, flower and shrubbery boarders, shed, outside tap and security light.
DETACHED GARAGE 5.26m x 2.29m (17’ 3’’ x 7’ 6’’)Up and over door and side door.
Council tax
First listed
Over a month agoEnergy Performance Certificate
Dunstan Crescent, Worksop S80
Placebuzz mortgage repayment calculator
Monthly repayment
The Est. Mortgage is for a 25 years repayment mortgage based on a 10% deposit and a 5.5% annual interest. It is only intended as a guide. Make sure you obtain accurate figures from your lender before committing to any mortgage. Your home may be repossessed if you do not keep up repayments on a mortgage.
Dunstan Crescent, Worksop S80 - Streetview
DISCLAIMER: Property descriptions and related information displayed on this page are marketing materials provided by David Hawke Properties - Worksop. Placebuzz does not warrant or accept any responsibility for the accuracy or completeness of the property descriptions or related information provided here and they do not constitute property particulars. Please contact David Hawke Properties - Worksop for full details and further information.





