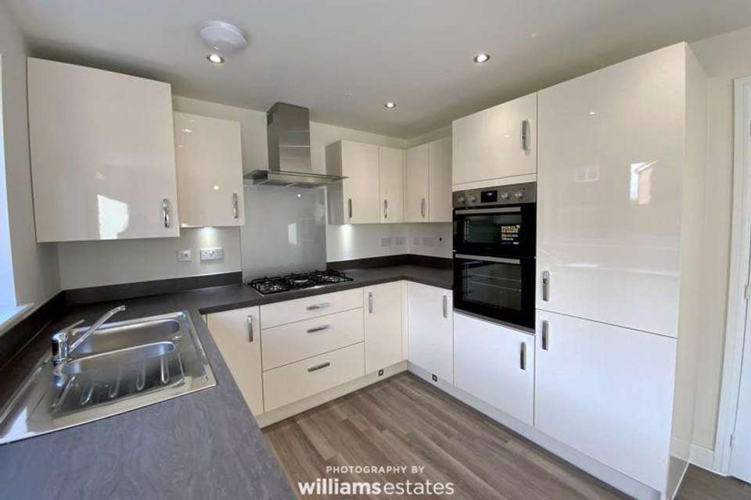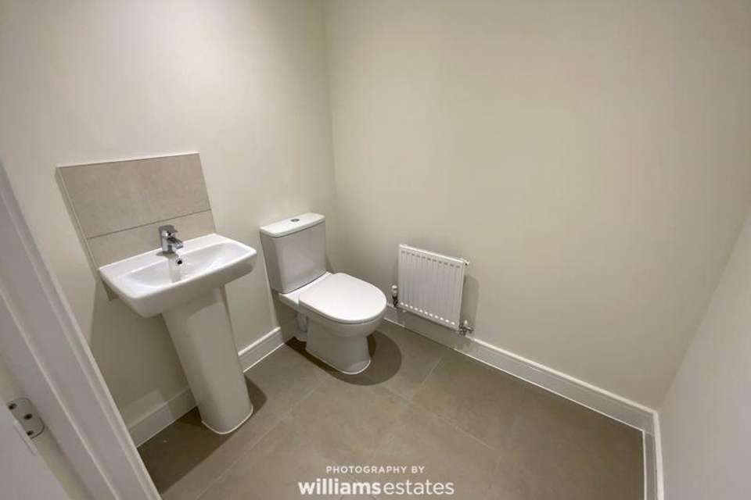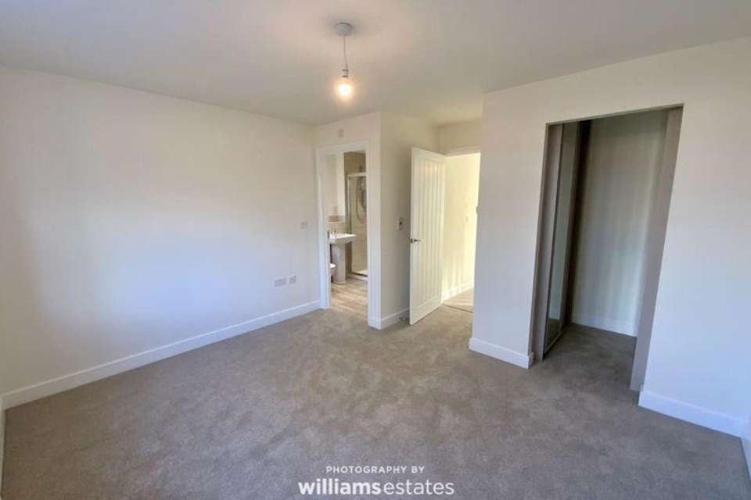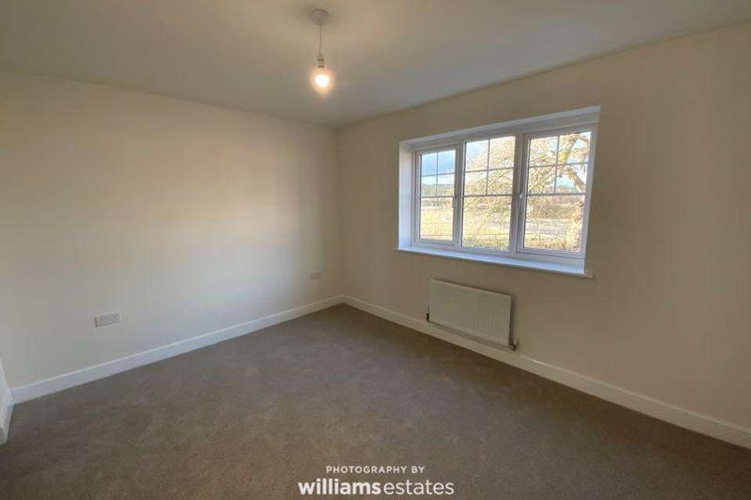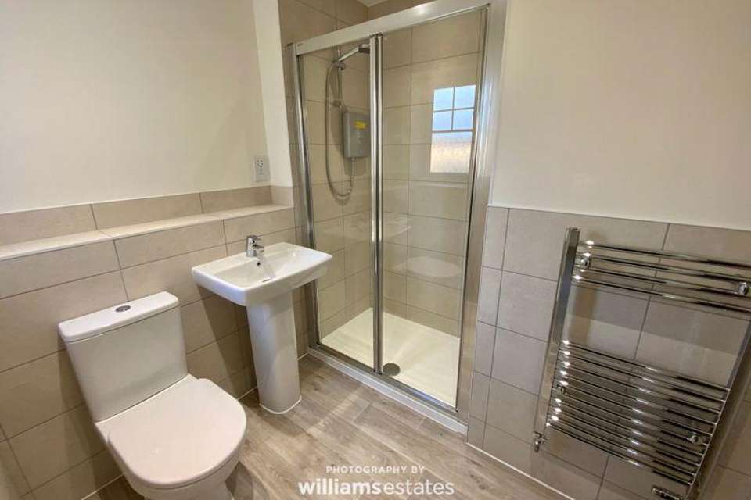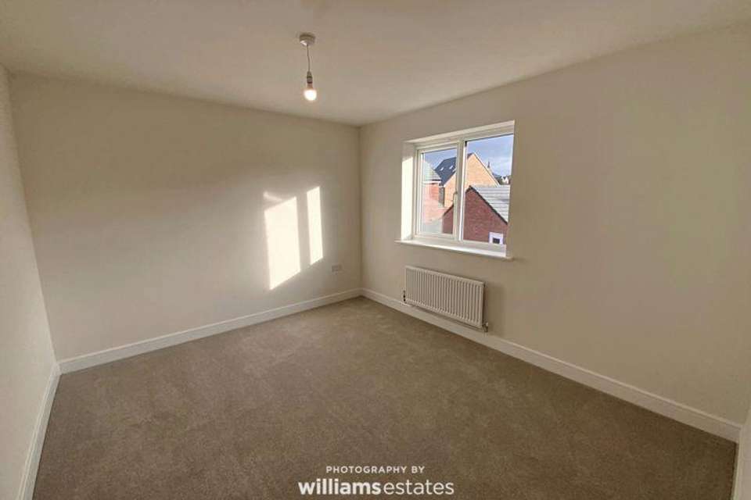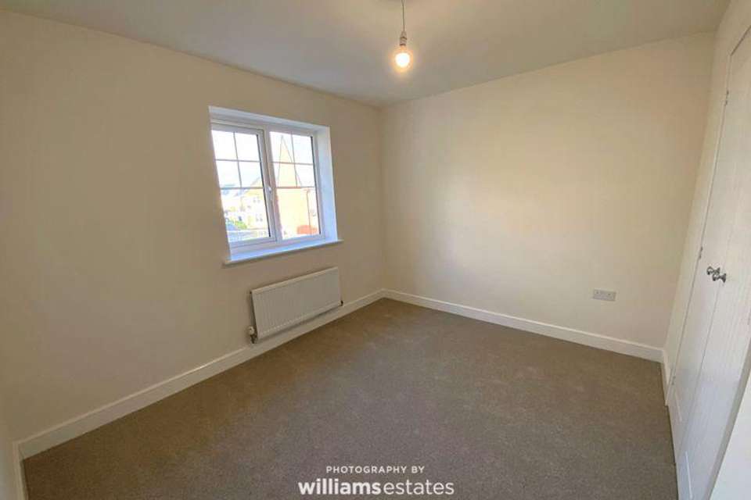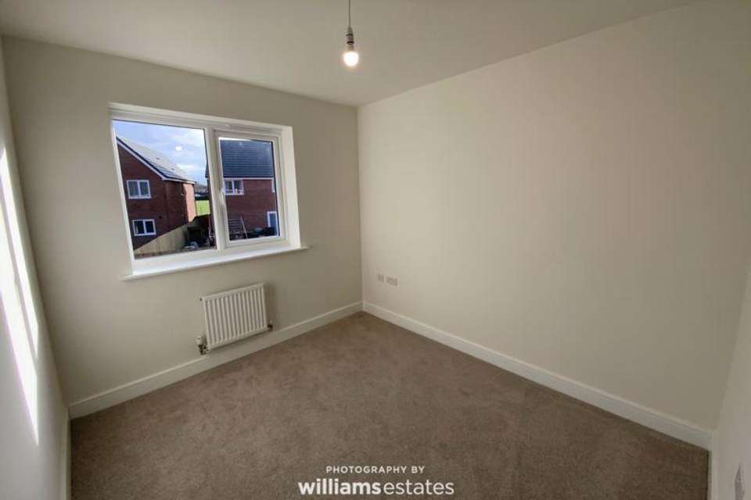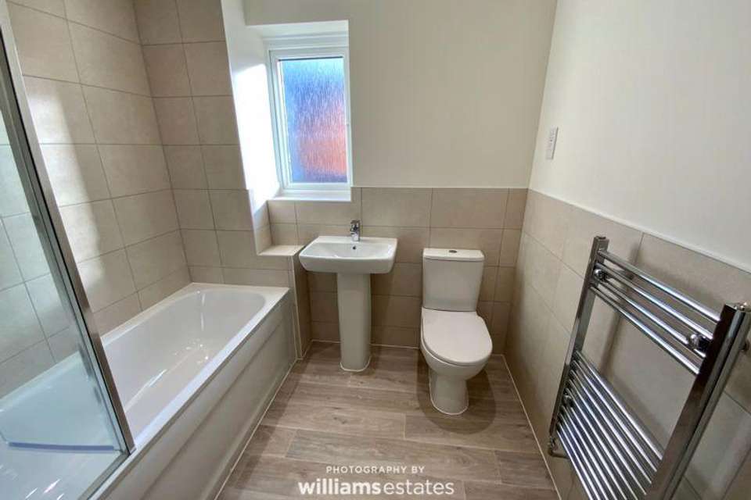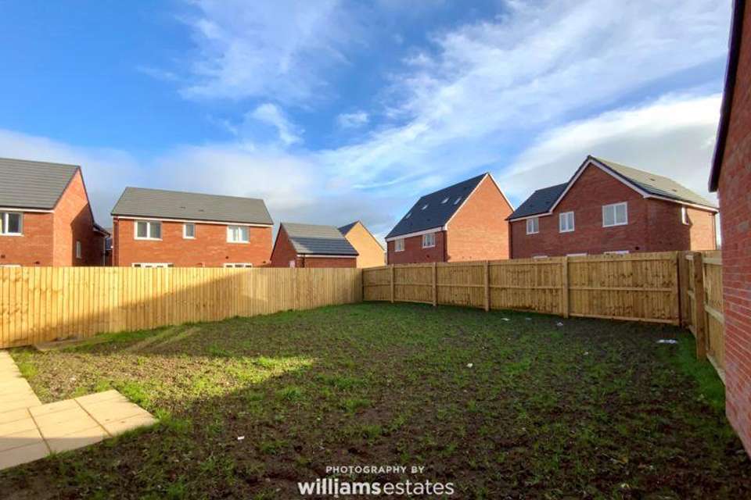4 bedroom detached house for sale
Stryd y Wylan, Ruthindetached house
bedrooms
Property photos

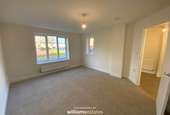
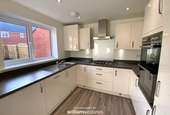
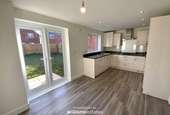
+10
Property description
Video tour available - A spacious detached four bedroom new build home with an integral garage, situated on the popular Glasdir development. From the hall you can access a spacious living room, and the kitchen/dining area. The ground floor is completed by a guest cloakroom and under stairs storage. Access to the garden is from french doors in the dining area. Upstairs are four large bedrooms, including a master bedroom with en suite and a family bathroom. Externally the property offers parking for two vehicles to the front elevation, with an enclosed garden to the rear. This property is only a short walk from Ruthin town centre, Rhos Street and Pen Barras primary schools, and all other local amenities. Viewing highly recommended. EPC Rating B-82.
Accommodation
Composite door with glazed panel, opening in to:
Entrance Hall
Tiled flooring, radiator, doors leading to living room, kitchen and WC, understairs storage, cupboard housing electric meter, and turn staircase leading to the first floor.
Living Room - 14' 11'' x 12' 7'' (4.54m x 3.83m)
uPVC double glazed windows to the front and side elevations, radiator, power points and TV point.
Downstairs WC - 6' 0'' x 4' 9'' (1.83m x 1.45m)
Pedestal wash basin with tiled splashback, low flush WC, tiled flooring, LED spotlights, radiator and extractor fan.
Kitchen Diner - 17' 7'' x 8' 5'' (5.36m x 2.56m)
A range of high gloss white wall and base units with complementary worktops and wall units over, stainless steel drainer sink with mixer tap over, Zanussi gas hob with splashback and extractor over, integrated Zanussi washing machine and dishwasher, Zanussi oven and grill, integrated fridge freezer, wall-mounted ideal gas boiler, LED spotlighting, TV point, uPVC double glazed window and French doors to the rear, radiator and laminate flooring.
Landing
Storage cupboard and doors off to four bedrooms and family bathroom.
Bedroom One - 13' 1'' max x 12' 6'' (3.98m x 3.81m)
uPVC double glazed window to the front, radiator, TV point, walk-in wardrobe space and door to the:
En-suite - 7' 6'' x 4' 5'' min (2.28m x 1.35m)
Walk-in double shower enclosure, pedestal wash hand basin, low flush WC, chrome ladder-style towel radiator, LED spotlighting, tiling to half height and obscured uPVC double glazed window to the front.
Bedroom Two - 12' 0'' min x 10' 4'' (3.65m x 3.15m)
uPVC double glazed window to the rear and radiator.
Bedroom Three - 10' 11'' x 9' 1'' min (3.32m x 2.77m)
uPVC double glazed window to the front, built-in wardrobe and radiator.
Bedroom Four - 9' 6'' x 8' 5'' (2.89m x 2.56m)
uPVC double glazed window to the rear and radiator.
Family Bathroom - 9' 7'' x 7' 0'' (2.92m x 2.13m)
Panelled bath with electric shower over with tiling to full height surrounding, pedestal washbasin, low flush WC, LED spotlighting, tiled flooring, tiled walls to half height, chrome ladder-style towel radiator and obscured uPVC double glazed window to the rear.
Outside
To the front elevation is a driveway giving off-road parking for two vehicles and access to the front door and garage. A path leads down the left hand side of the property and give access to the rear garden. The garden is enclosed by timber fencing with a patio running along the rear of the property giving access to the kitchen.
Garage
Integral single garage with up-and-over door, power and lighting.
Accommodation
Composite door with glazed panel, opening in to:
Entrance Hall
Tiled flooring, radiator, doors leading to living room, kitchen and WC, understairs storage, cupboard housing electric meter, and turn staircase leading to the first floor.
Living Room - 14' 11'' x 12' 7'' (4.54m x 3.83m)
uPVC double glazed windows to the front and side elevations, radiator, power points and TV point.
Downstairs WC - 6' 0'' x 4' 9'' (1.83m x 1.45m)
Pedestal wash basin with tiled splashback, low flush WC, tiled flooring, LED spotlights, radiator and extractor fan.
Kitchen Diner - 17' 7'' x 8' 5'' (5.36m x 2.56m)
A range of high gloss white wall and base units with complementary worktops and wall units over, stainless steel drainer sink with mixer tap over, Zanussi gas hob with splashback and extractor over, integrated Zanussi washing machine and dishwasher, Zanussi oven and grill, integrated fridge freezer, wall-mounted ideal gas boiler, LED spotlighting, TV point, uPVC double glazed window and French doors to the rear, radiator and laminate flooring.
Landing
Storage cupboard and doors off to four bedrooms and family bathroom.
Bedroom One - 13' 1'' max x 12' 6'' (3.98m x 3.81m)
uPVC double glazed window to the front, radiator, TV point, walk-in wardrobe space and door to the:
En-suite - 7' 6'' x 4' 5'' min (2.28m x 1.35m)
Walk-in double shower enclosure, pedestal wash hand basin, low flush WC, chrome ladder-style towel radiator, LED spotlighting, tiling to half height and obscured uPVC double glazed window to the front.
Bedroom Two - 12' 0'' min x 10' 4'' (3.65m x 3.15m)
uPVC double glazed window to the rear and radiator.
Bedroom Three - 10' 11'' x 9' 1'' min (3.32m x 2.77m)
uPVC double glazed window to the front, built-in wardrobe and radiator.
Bedroom Four - 9' 6'' x 8' 5'' (2.89m x 2.56m)
uPVC double glazed window to the rear and radiator.
Family Bathroom - 9' 7'' x 7' 0'' (2.92m x 2.13m)
Panelled bath with electric shower over with tiling to full height surrounding, pedestal washbasin, low flush WC, LED spotlighting, tiled flooring, tiled walls to half height, chrome ladder-style towel radiator and obscured uPVC double glazed window to the rear.
Outside
To the front elevation is a driveway giving off-road parking for two vehicles and access to the front door and garage. A path leads down the left hand side of the property and give access to the rear garden. The garden is enclosed by timber fencing with a patio running along the rear of the property giving access to the kitchen.
Garage
Integral single garage with up-and-over door, power and lighting.
Council tax
First listed
Over a month agoStryd y Wylan, Ruthin
Placebuzz mortgage repayment calculator
Monthly repayment
The Est. Mortgage is for a 25 years repayment mortgage based on a 10% deposit and a 5.5% annual interest. It is only intended as a guide. Make sure you obtain accurate figures from your lender before committing to any mortgage. Your home may be repossessed if you do not keep up repayments on a mortgage.
Stryd y Wylan, Ruthin - Streetview
DISCLAIMER: Property descriptions and related information displayed on this page are marketing materials provided by Williams Estates - Ruthin. Placebuzz does not warrant or accept any responsibility for the accuracy or completeness of the property descriptions or related information provided here and they do not constitute property particulars. Please contact Williams Estates - Ruthin for full details and further information.





