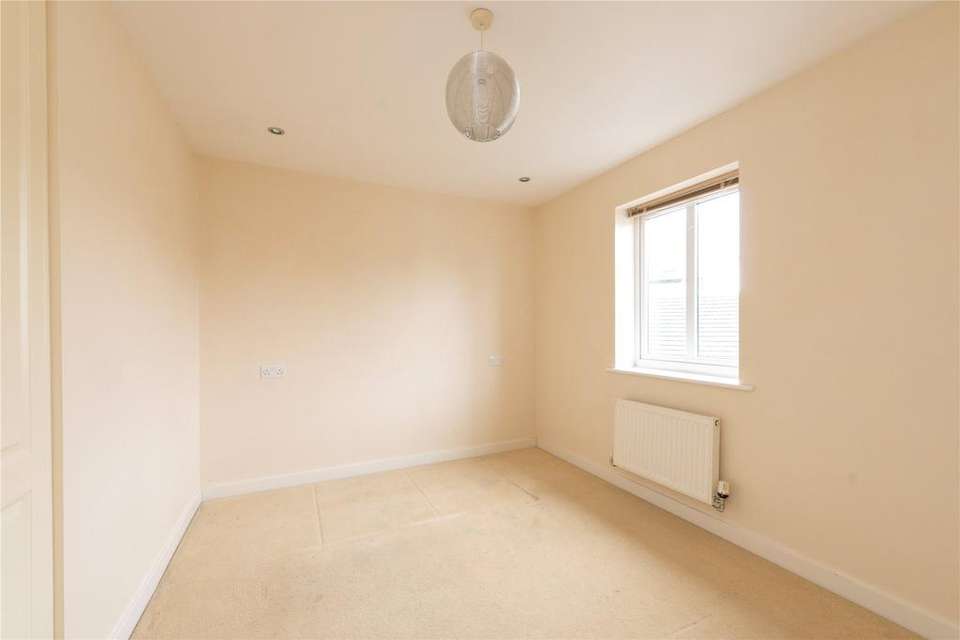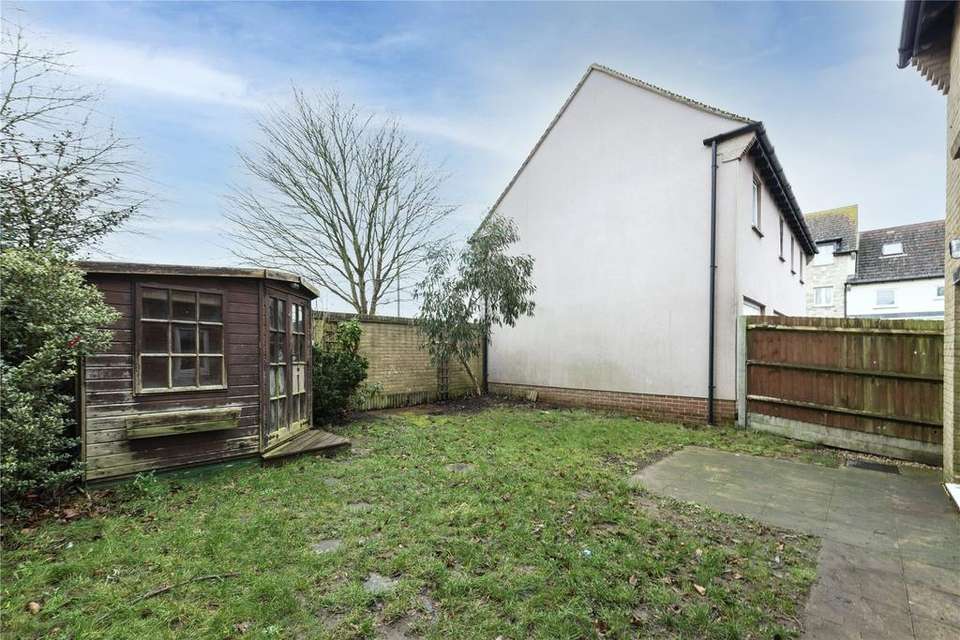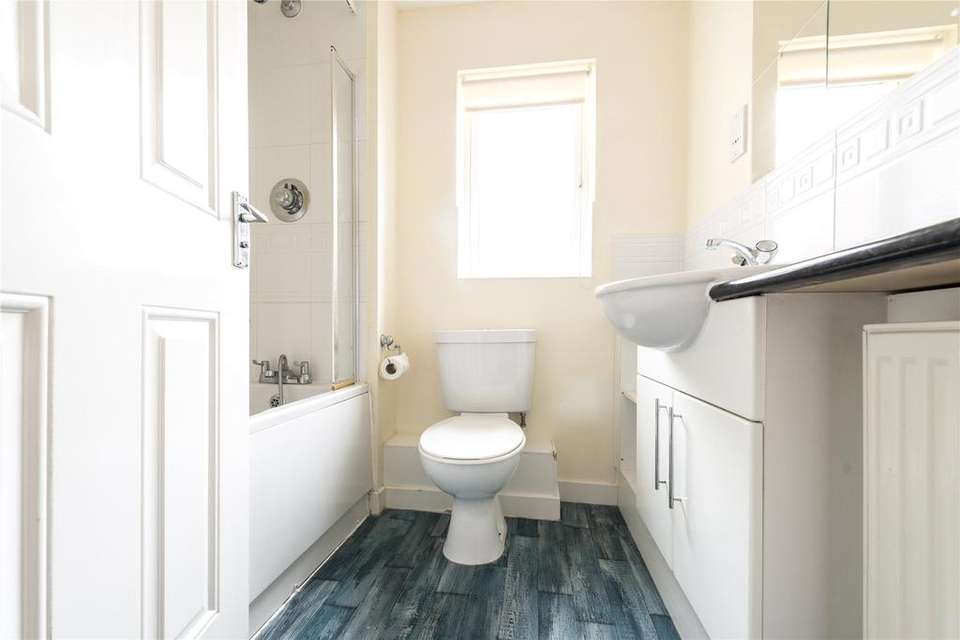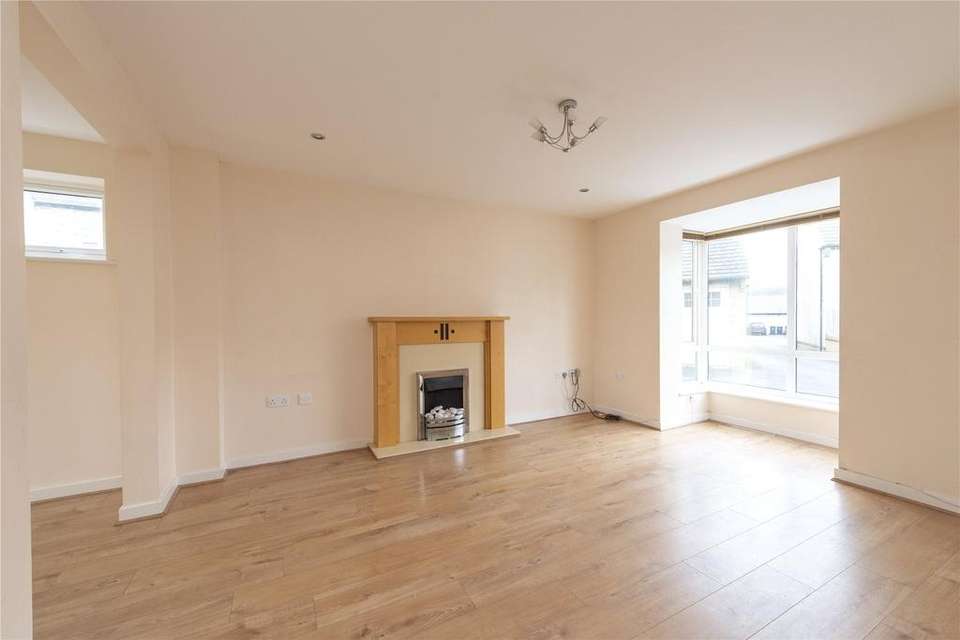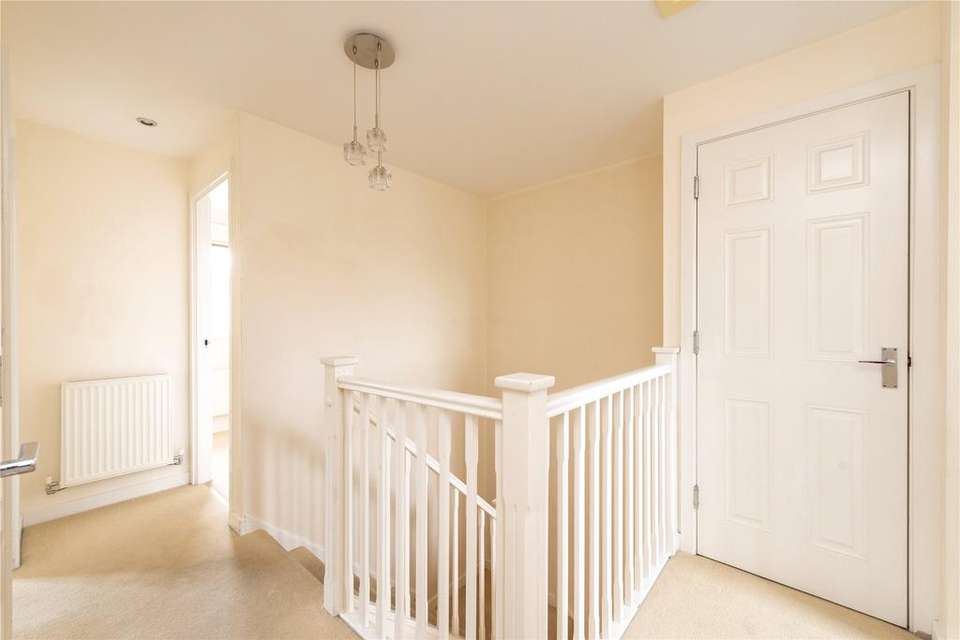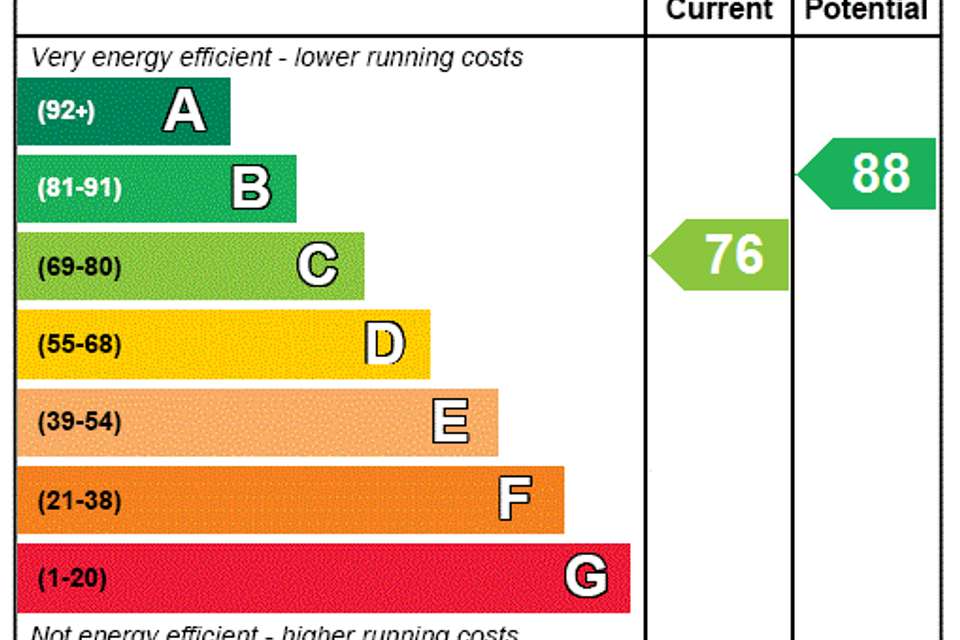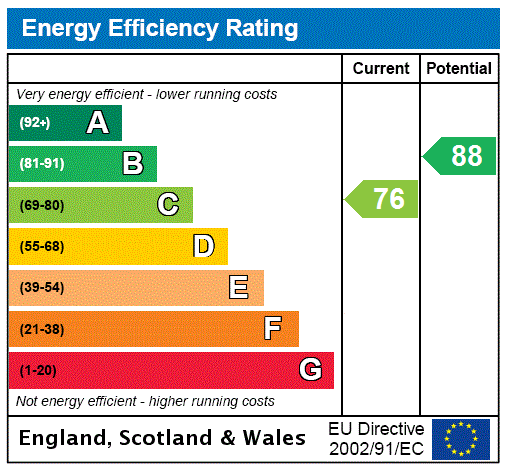3 bedroom detached house for sale
Wool, Dorsetdetached house
bedrooms
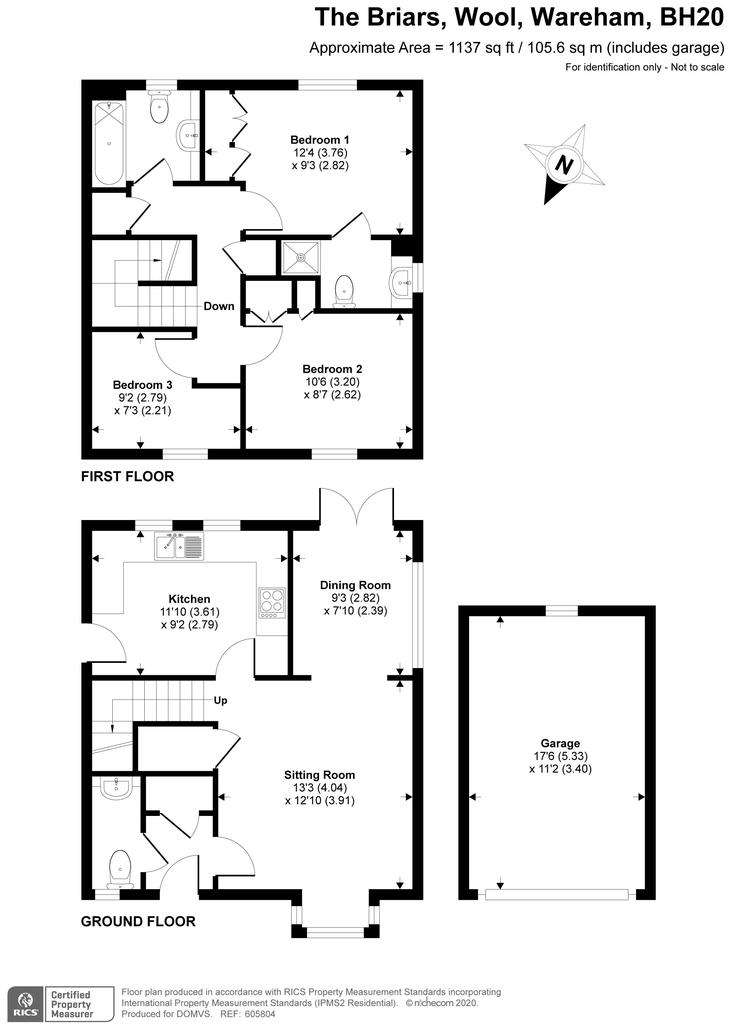
Property photos

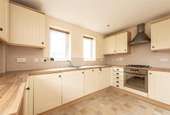
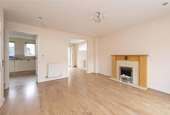
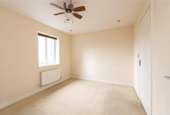
+6
Property description
Tucked away in a quiet corner of this popular, family-friendly development, this detatched property will make a great family home or - as it has been for some time now - a lucrative investment.
Stepping into the HALLWAY, there is a useful ground floor CLOAK CUPBOARD in front of you, separate WC with wash-hand basin on the left, and to your right is a door into the large, open-plan SITTING/DINING ROOM. The wide, spacious sitting room area, which also benefits from an understairs storage cupboard, flows into the dining area beyond, which is flooded with light from patio doors opening to the rear south facing garden. The adjacent KITCHEN is a good size, complete with a range of base and wall-mounted units and plumbing and space for washing machine and fridge freezer. There is an integrated dishwasher and electric oven with gas hob. From here, a back door opens to the garden.
Returning to the sitting room, stairs rise to the FIRST FLOOR LANDING, off which are two more very useful storage cupboards. Overlooking the rear garden, BEDROOM ONE is a good-sized double with fitted wardrobes and an EN-SUITE shower room. To the front of the property, BEDROOM TWO is another good-sized double room with fitted wardrobe, and BEDROOM THREE is a generous SINGLE ROOM. The FAMILY BATHROOM offers a bath with shower over, a WC and wash-hand basin.
Outside
In the corner of a quiet residential street, the property has the desirable feeling of being tucked away. There is a gate providing access to the rear and the large GARAGE and parking are opposite to the right. (the garage is the first one after the red door). There is also additional communal parking opposite the property.
The REAR GARDEN is a blank canvas, mostly laid to lawn, with a patio wrapping round the back and side of the house. A SUMMER HOUSE, which needs a little attention, sits in one corner, and fencing provides the garden with a private and peaceful atmosphere.
There is a small community charge of approximately £175 for care of the communal area.
Location
This property boasts an advantageous location within a village offering an unusually high level of facilities. A mainline train station provides access to London Waterloo in just under three hours, and is acompanied by a number of small shops including a store/post office, pharmacy, a doctors' surgery, two good primary schools, various denomination churches and two public houses.
Further facilities are available at both the riverside town of Wareham and the county town of Dorchester (approx. 7 and 11 miles away respectively). Just three miles away is the beach at Lulworth Cove, part of the stunning Jurassic Coast.
Directions
Use what3words.com to accurately navigate to the exact spot. Search using these three words:
cornfield.shoulders.indulges
Three bedrooms
Two bathrooms
Garage and off-street parking
Enclosed, private rear garden
Close to beaches and good rail links
Room Measurements Please refer to floor plan
Local Authority Dorset (Purbeck) Council, tax band D
Services Mains drainage, gas and electricity
Tenure Freehold
Lettings Our Lettings Department is available to provide experienced assistance should this be relevant with your purchase
Important Notice DOMVS and its Clients give notice that: they have no authority to make or give any representations or warranties in relation to the property. These particulars do not form part of any offer or contract and must not be relied upon as statements or representations of fact. Any areas, measurements or distances are approximate. The text, photographs and plans are for guidance only and are not necessarily comprehensive. It should not be assumed that the property has all necessary Planning, Building Regulation or other consents, and DOMVS has not tested any services, equipment, or facilities. Purchasers must satisfy themselves by inspection or otherwise. DOMVS is a member of The Property Ombudsman scheme and subscribes to The Property Ombudsman Code of Practice.
Stepping into the HALLWAY, there is a useful ground floor CLOAK CUPBOARD in front of you, separate WC with wash-hand basin on the left, and to your right is a door into the large, open-plan SITTING/DINING ROOM. The wide, spacious sitting room area, which also benefits from an understairs storage cupboard, flows into the dining area beyond, which is flooded with light from patio doors opening to the rear south facing garden. The adjacent KITCHEN is a good size, complete with a range of base and wall-mounted units and plumbing and space for washing machine and fridge freezer. There is an integrated dishwasher and electric oven with gas hob. From here, a back door opens to the garden.
Returning to the sitting room, stairs rise to the FIRST FLOOR LANDING, off which are two more very useful storage cupboards. Overlooking the rear garden, BEDROOM ONE is a good-sized double with fitted wardrobes and an EN-SUITE shower room. To the front of the property, BEDROOM TWO is another good-sized double room with fitted wardrobe, and BEDROOM THREE is a generous SINGLE ROOM. The FAMILY BATHROOM offers a bath with shower over, a WC and wash-hand basin.
Outside
In the corner of a quiet residential street, the property has the desirable feeling of being tucked away. There is a gate providing access to the rear and the large GARAGE and parking are opposite to the right. (the garage is the first one after the red door). There is also additional communal parking opposite the property.
The REAR GARDEN is a blank canvas, mostly laid to lawn, with a patio wrapping round the back and side of the house. A SUMMER HOUSE, which needs a little attention, sits in one corner, and fencing provides the garden with a private and peaceful atmosphere.
There is a small community charge of approximately £175 for care of the communal area.
Location
This property boasts an advantageous location within a village offering an unusually high level of facilities. A mainline train station provides access to London Waterloo in just under three hours, and is acompanied by a number of small shops including a store/post office, pharmacy, a doctors' surgery, two good primary schools, various denomination churches and two public houses.
Further facilities are available at both the riverside town of Wareham and the county town of Dorchester (approx. 7 and 11 miles away respectively). Just three miles away is the beach at Lulworth Cove, part of the stunning Jurassic Coast.
Directions
Use what3words.com to accurately navigate to the exact spot. Search using these three words:
cornfield.shoulders.indulges
Three bedrooms
Two bathrooms
Garage and off-street parking
Enclosed, private rear garden
Close to beaches and good rail links
Room Measurements Please refer to floor plan
Local Authority Dorset (Purbeck) Council, tax band D
Services Mains drainage, gas and electricity
Tenure Freehold
Lettings Our Lettings Department is available to provide experienced assistance should this be relevant with your purchase
Important Notice DOMVS and its Clients give notice that: they have no authority to make or give any representations or warranties in relation to the property. These particulars do not form part of any offer or contract and must not be relied upon as statements or representations of fact. Any areas, measurements or distances are approximate. The text, photographs and plans are for guidance only and are not necessarily comprehensive. It should not be assumed that the property has all necessary Planning, Building Regulation or other consents, and DOMVS has not tested any services, equipment, or facilities. Purchasers must satisfy themselves by inspection or otherwise. DOMVS is a member of The Property Ombudsman scheme and subscribes to The Property Ombudsman Code of Practice.
Council tax
First listed
Over a month agoEnergy Performance Certificate
Wool, Dorset
Placebuzz mortgage repayment calculator
Monthly repayment
The Est. Mortgage is for a 25 years repayment mortgage based on a 10% deposit and a 5.5% annual interest. It is only intended as a guide. Make sure you obtain accurate figures from your lender before committing to any mortgage. Your home may be repossessed if you do not keep up repayments on a mortgage.
Wool, Dorset - Streetview
DISCLAIMER: Property descriptions and related information displayed on this page are marketing materials provided by DOMVS - Wareham. Placebuzz does not warrant or accept any responsibility for the accuracy or completeness of the property descriptions or related information provided here and they do not constitute property particulars. Please contact DOMVS - Wareham for full details and further information.





