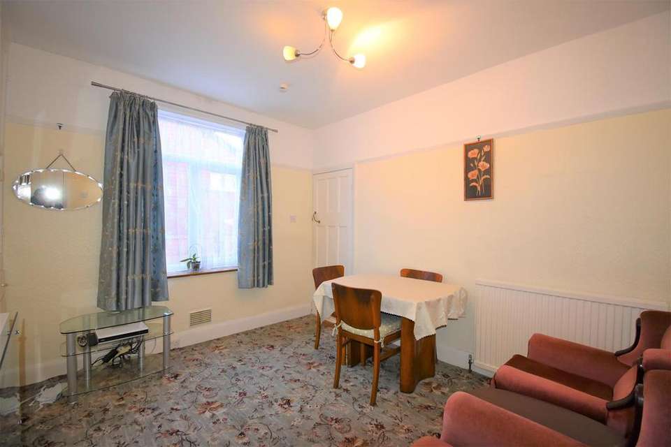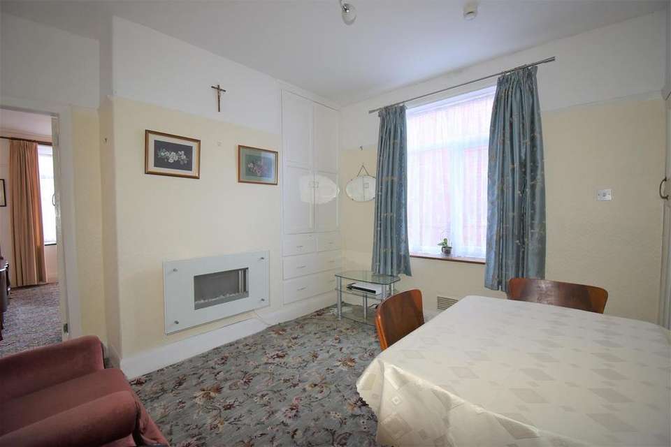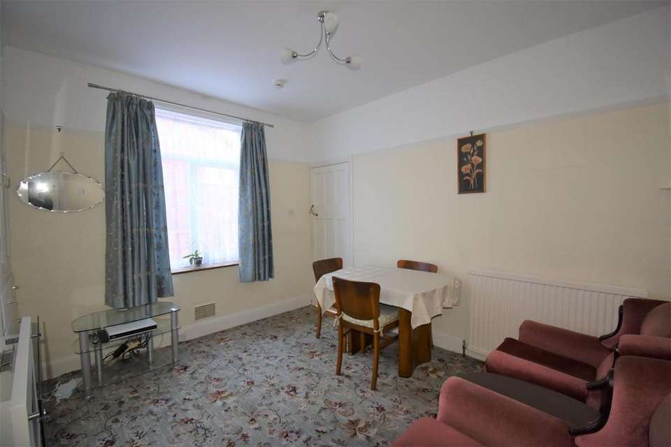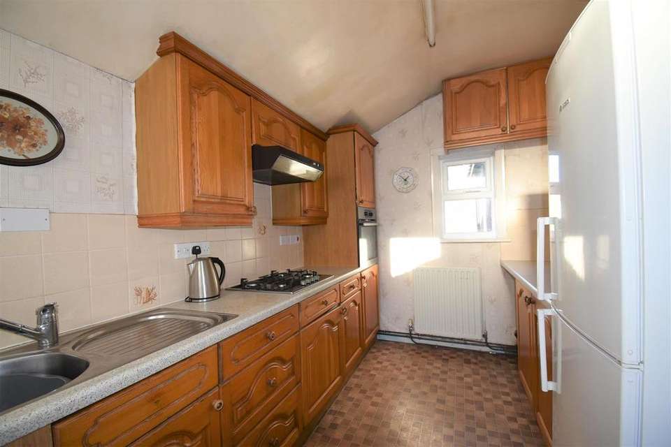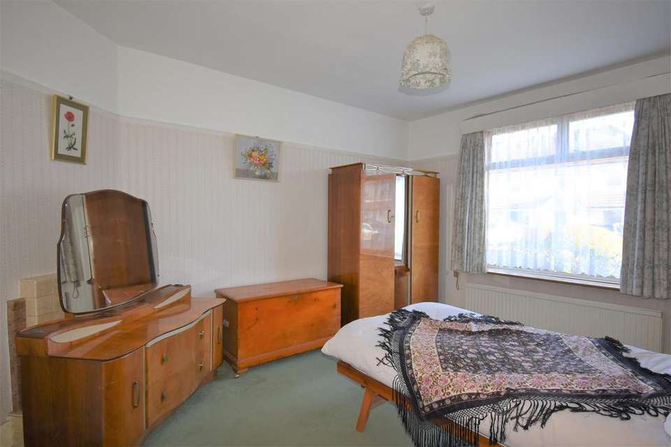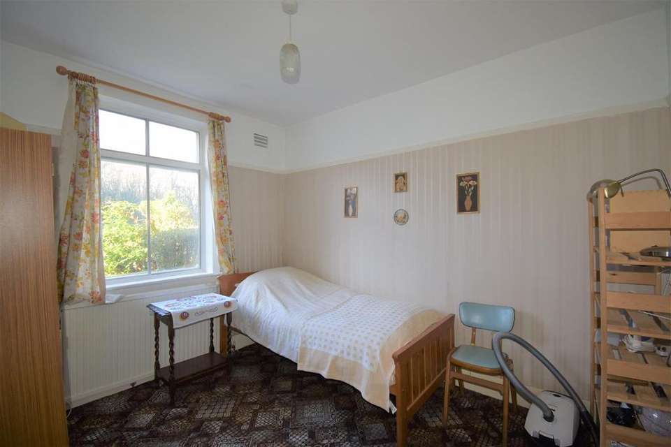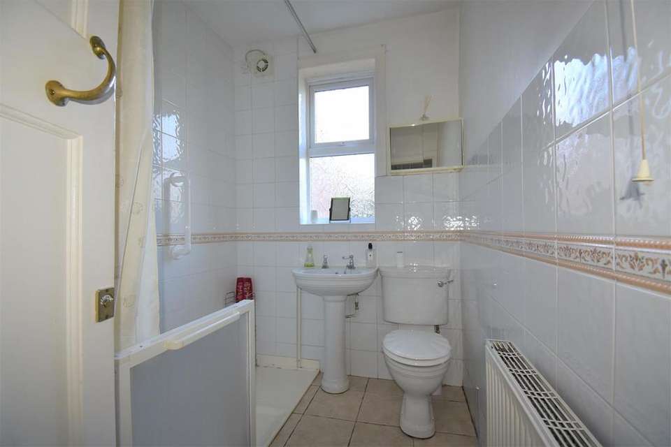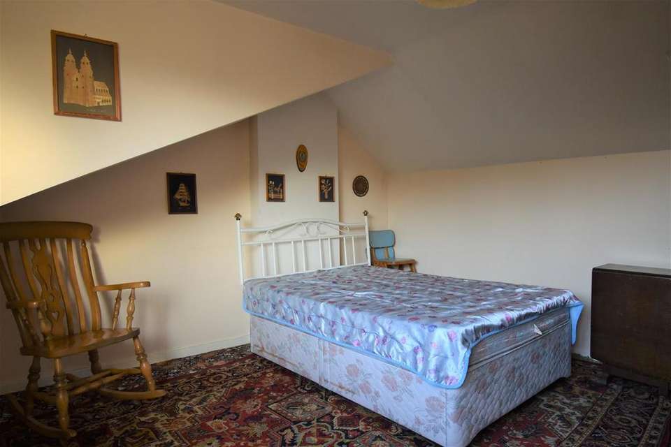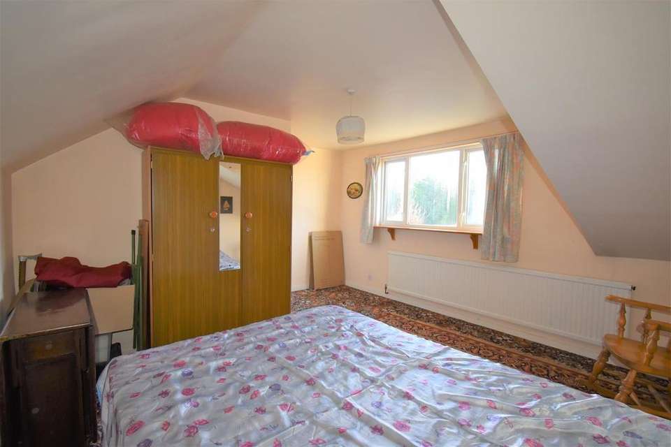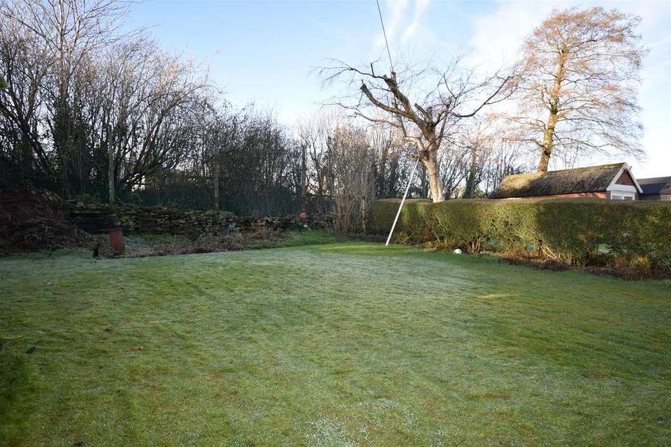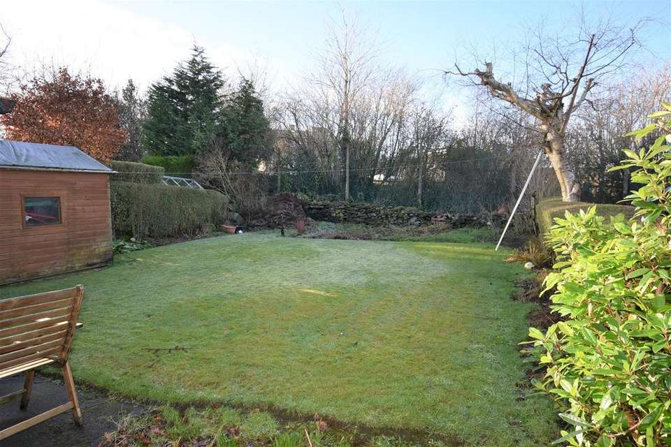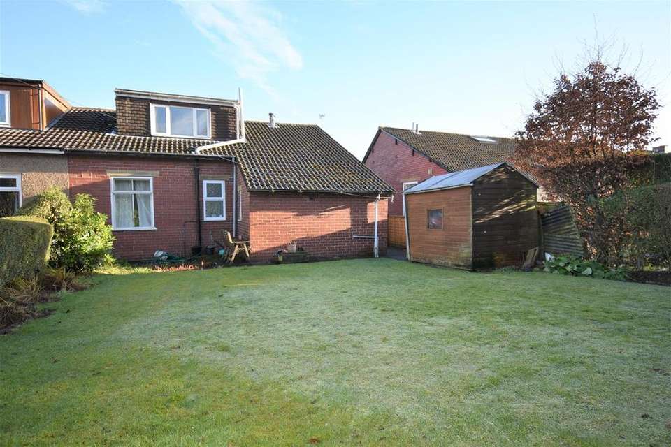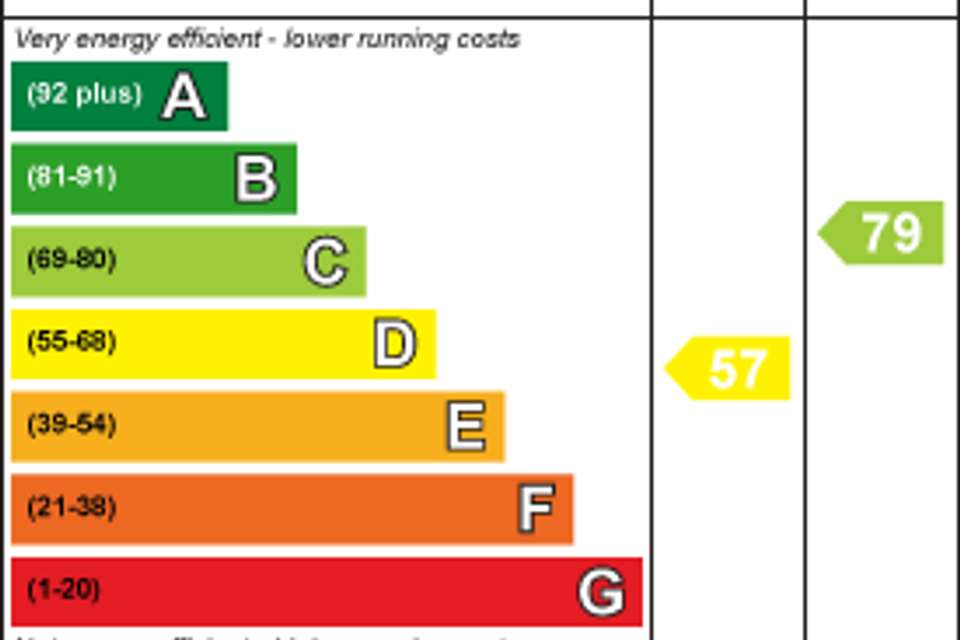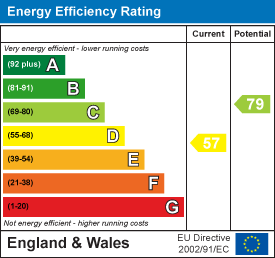3 bedroom semi-detached bungalow for sale
Wilmar Drive, Salendine Nook, Huddersfieldbungalow
bedrooms
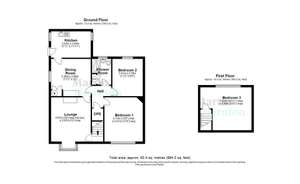
Property photos

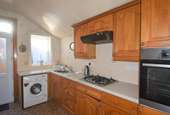
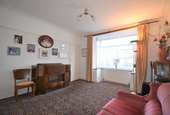
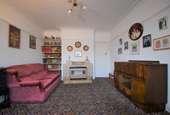
+13
Property description
Set to this little known residential cul-de-sac, is this deceptively spacious, three double bedroomed, semi-detached home. The property is located within walking distance of renowned local schooling and nearby Lindley village with its various bars and restaurants and the M62 motorway networks, serving both Leeds and Manchester city centres. The property is in need of a program of modernisation and briefly comprises entrance hall, lounge, dining room, kitchen, inner hallway, house wet room (suitable for disabled access), and two ground floor bedrooms. There is a further bedroom to the first floor. The property benefits from gas central heating and is predominantly uPVC double glazed. Externally, there is a walled, landscaped garden to the front elevation. To the rear, there is a good sized, lawned garden.
VIEWING RECOMMENDED!
Entrance Hall - A uPVC double glazed door opens to the entrance hall, where there is a ceiling light point. A staircase rises to the first floor.
Lounge - Set to the front of the property, and enjoying a walk-in, aluminium, double glazed bay window to the front elevation. There is coving to the ceiling, a ceiling light point, fitted shelving to the alcove and a radiator. The focal point of the room is a tiled fire surround with matching inset and hearth, home to a fitted gas fire.
Dining Room - The dining has two uPVC double glazed windows providing light from the side elevation. There are fitted cupboards to the alcove with drawers beneath, one cupboard containing the Worcester central heating boiler. There is a ceiling light point, a picture rail, a radiator and a stylish, wall-mounted, electric fire.
Kitchen - Having a range of base cupboards, drawers and roll-edged worktops with tiled splashbacks. There are integrated appliances including a split level hob and oven with overlying extractor hood. There is plumbing for an automatic washing machine and there is an inset bowl sink unit with overlying mixer tap. Natural light comes from two elevations courtesy of uPVC double glazed windows. A uPVC double glazed door gives access to the side. There is a central ceiling light point, various power points and a radiator.
Inner Hallway - With a useful understairs store cupboard and a ceiling light point.
Bedroom One - This double bedroom is of a good size, is set to the front elevation and has a double glazed window overlooking the front garden. There is a picture rail, a ceiling light point and a radiator.
Bedroom Two - This double room is set to the rear of the property and has a secondary glazed window overlooking the rear garden. There is a picture rail, a ceiling light point, various power points and a radiator.
Wet Room - Having a white suite comprising low flush WC and a pedestal hand basin with twin taps over. There is a shower tray with overlying Mira electric shower. The walls are tiled and there is a contrasting tiled floor. There is a built-in linen cupboard, a ceiling light point, an extractor fan and a radiator.
First Floor Landing - From the entrance hall, a staircase rises to the first floor landing, where there is access to under-eaves storage (possibly suitable for another dormer / extension, subject to planning permission).
Bedroom Three - This double room has three uPVC double glazed windows looking out to the rear garden. There is a central ceiling light point, various power points and a radiator.
External Details - To the front of the property there is a walled, lawned garden with mature shrubbery and flowerbed borders. A pathway passes along the side of the property to the rear, where there is a good sized, fenced / walled, enclosed, lawned garden with mature shrubbery borders and a potting shed.
VIEWING RECOMMENDED!
Entrance Hall - A uPVC double glazed door opens to the entrance hall, where there is a ceiling light point. A staircase rises to the first floor.
Lounge - Set to the front of the property, and enjoying a walk-in, aluminium, double glazed bay window to the front elevation. There is coving to the ceiling, a ceiling light point, fitted shelving to the alcove and a radiator. The focal point of the room is a tiled fire surround with matching inset and hearth, home to a fitted gas fire.
Dining Room - The dining has two uPVC double glazed windows providing light from the side elevation. There are fitted cupboards to the alcove with drawers beneath, one cupboard containing the Worcester central heating boiler. There is a ceiling light point, a picture rail, a radiator and a stylish, wall-mounted, electric fire.
Kitchen - Having a range of base cupboards, drawers and roll-edged worktops with tiled splashbacks. There are integrated appliances including a split level hob and oven with overlying extractor hood. There is plumbing for an automatic washing machine and there is an inset bowl sink unit with overlying mixer tap. Natural light comes from two elevations courtesy of uPVC double glazed windows. A uPVC double glazed door gives access to the side. There is a central ceiling light point, various power points and a radiator.
Inner Hallway - With a useful understairs store cupboard and a ceiling light point.
Bedroom One - This double bedroom is of a good size, is set to the front elevation and has a double glazed window overlooking the front garden. There is a picture rail, a ceiling light point and a radiator.
Bedroom Two - This double room is set to the rear of the property and has a secondary glazed window overlooking the rear garden. There is a picture rail, a ceiling light point, various power points and a radiator.
Wet Room - Having a white suite comprising low flush WC and a pedestal hand basin with twin taps over. There is a shower tray with overlying Mira electric shower. The walls are tiled and there is a contrasting tiled floor. There is a built-in linen cupboard, a ceiling light point, an extractor fan and a radiator.
First Floor Landing - From the entrance hall, a staircase rises to the first floor landing, where there is access to under-eaves storage (possibly suitable for another dormer / extension, subject to planning permission).
Bedroom Three - This double room has three uPVC double glazed windows looking out to the rear garden. There is a central ceiling light point, various power points and a radiator.
External Details - To the front of the property there is a walled, lawned garden with mature shrubbery and flowerbed borders. A pathway passes along the side of the property to the rear, where there is a good sized, fenced / walled, enclosed, lawned garden with mature shrubbery borders and a potting shed.
Council tax
First listed
Over a month agoEnergy Performance Certificate
Wilmar Drive, Salendine Nook, Huddersfield
Placebuzz mortgage repayment calculator
Monthly repayment
The Est. Mortgage is for a 25 years repayment mortgage based on a 10% deposit and a 5.5% annual interest. It is only intended as a guide. Make sure you obtain accurate figures from your lender before committing to any mortgage. Your home may be repossessed if you do not keep up repayments on a mortgage.
Wilmar Drive, Salendine Nook, Huddersfield - Streetview
DISCLAIMER: Property descriptions and related information displayed on this page are marketing materials provided by Martin Thornton - Huddersfield. Placebuzz does not warrant or accept any responsibility for the accuracy or completeness of the property descriptions or related information provided here and they do not constitute property particulars. Please contact Martin Thornton - Huddersfield for full details and further information.





