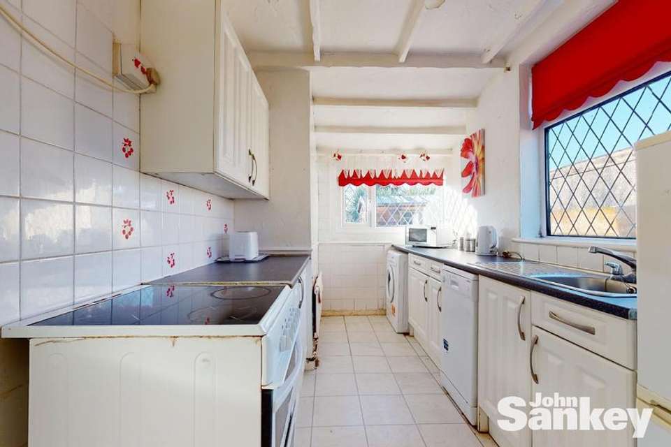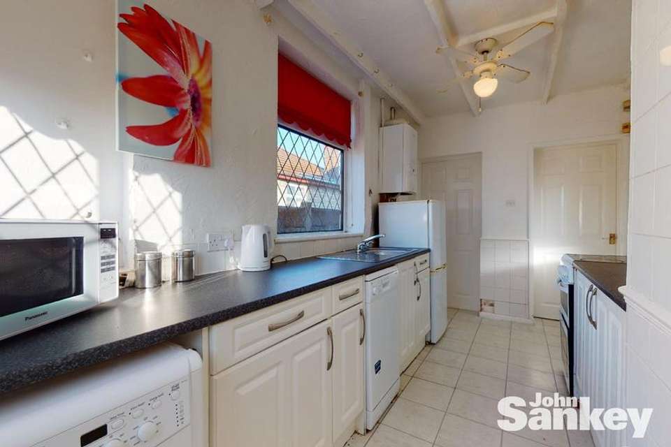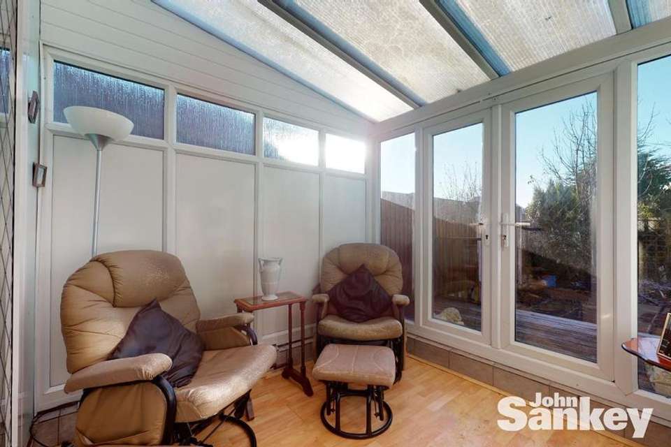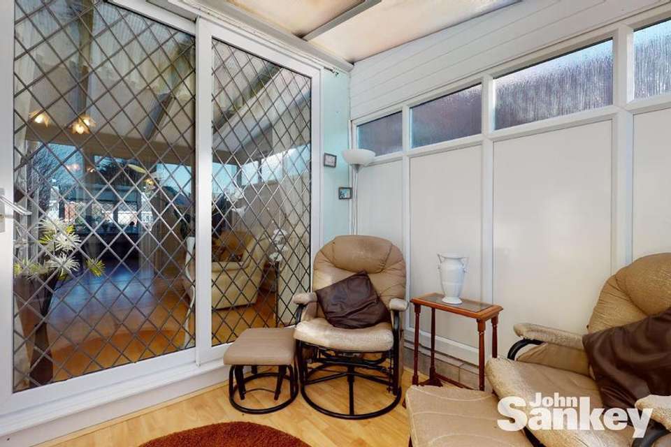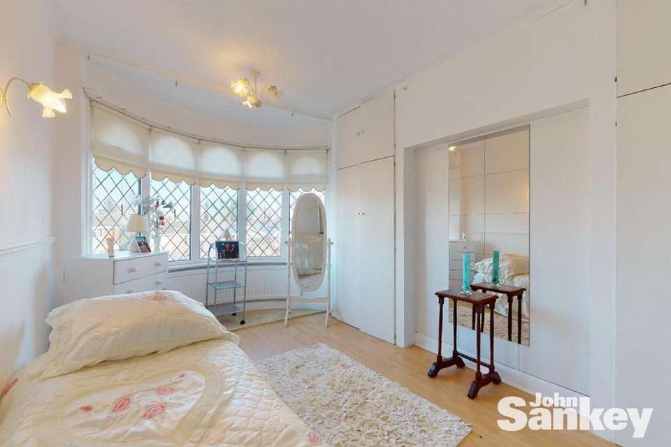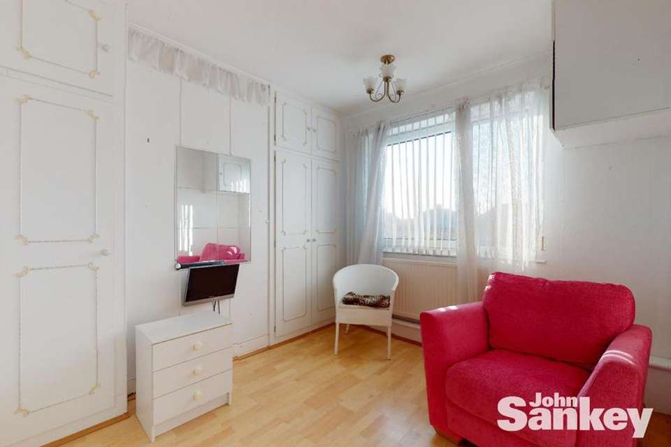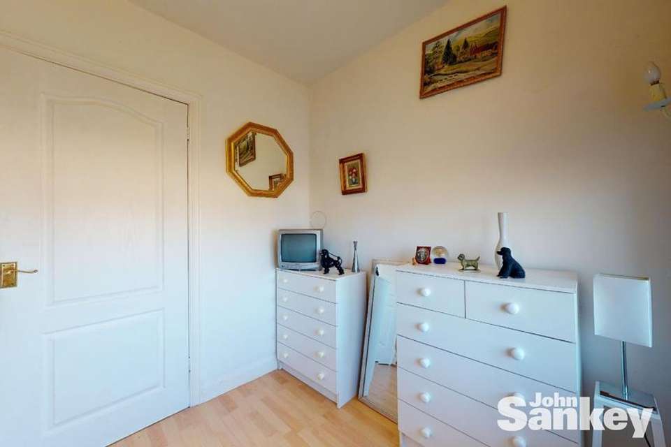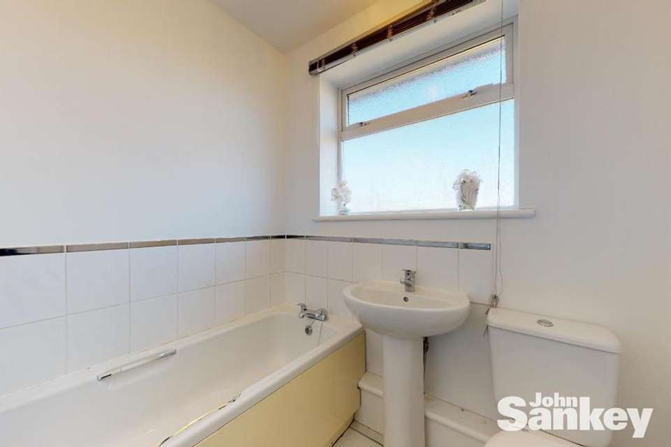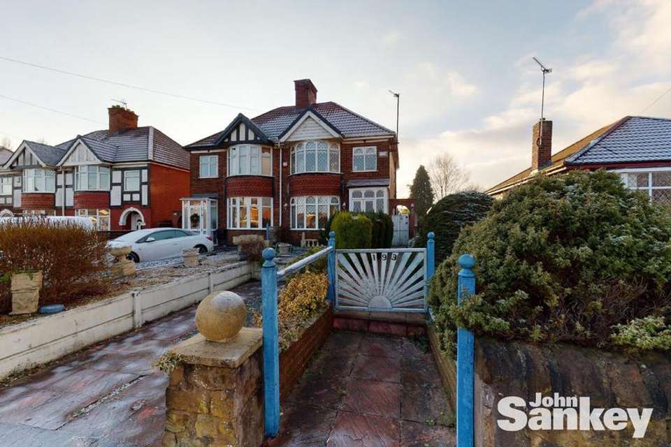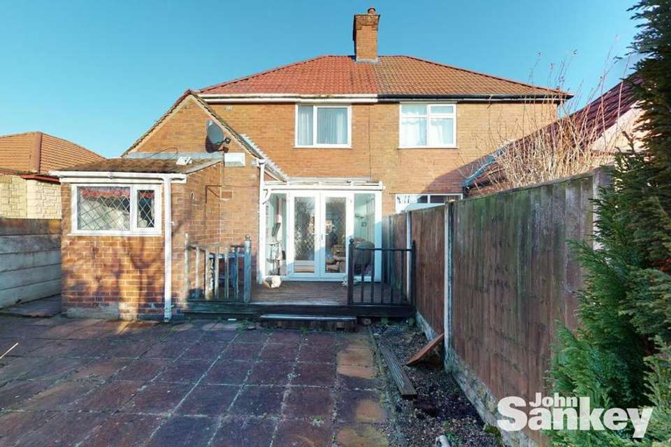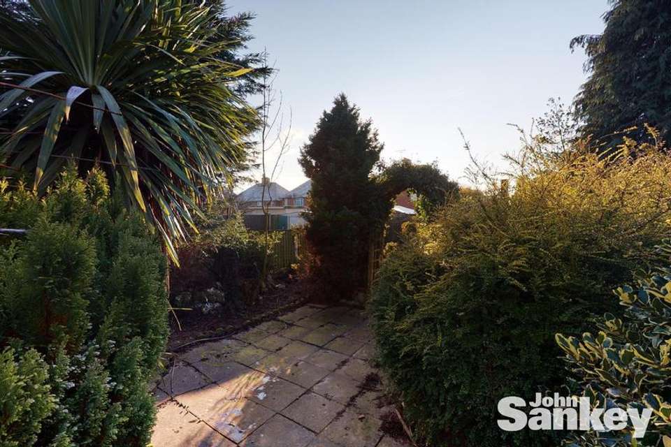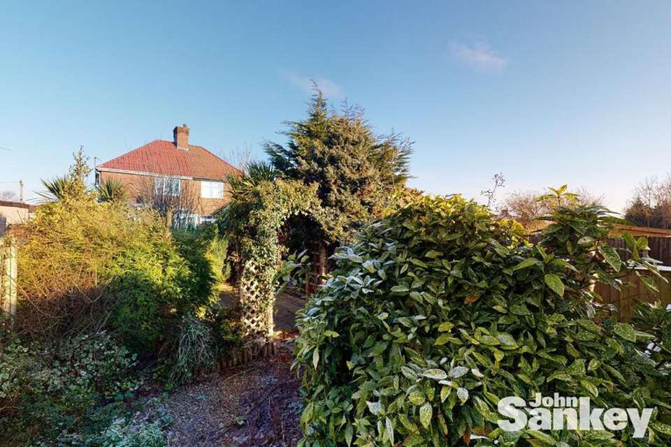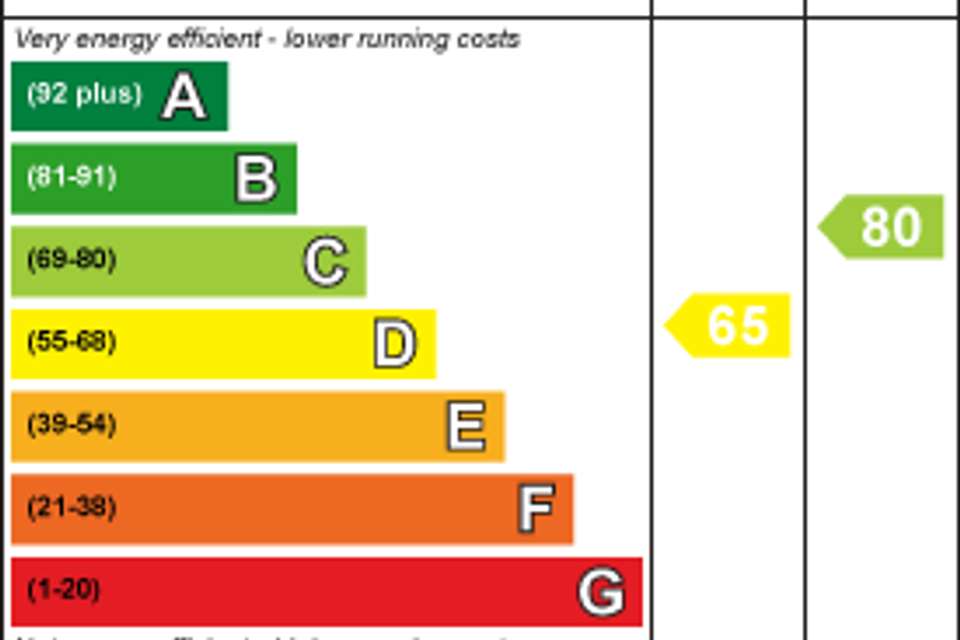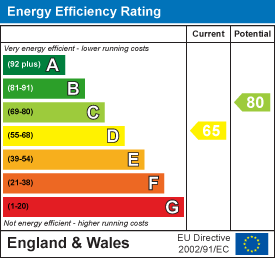3 bedroom semi-detached house for sale
Chesterfield Road North, Mansfieldsemi-detached house
bedrooms
Property photos
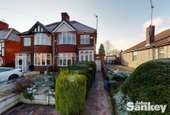
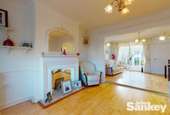
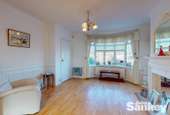
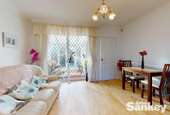
+13
Property description
A fantastic opportunity to put your own personal taste into this traditional bay fronted Semi Detached Home. Although the property internally does require some internal modernisation it has been kept relatively well and is clean and tidy throughout and benefits from the roof being completely replaced in 2020 which is a huge advantage for any buyer. Internally the property offers an entrance porch which in turn leads to an entrance hall, there is a lounge with an open plan feel to the dining room, a fitted kitchen with a downstairs w.c. and a conservatory just off. The first floor offers THREE BEDROOMS and a three piece bathroom suite. Externally the property offers huge scope again having a relatively low maintenance frontage providing off road parking which does have further potential to create further parking space should you require and although the rear garden does need landscaping, once done would create a fantastic space for children to play or an ideal area to entertain.
Chesterfield Road North is located within fantastic proximity to local amenities and bus services and road links such as the A38 and M1 motorway are also within a short commute. The property benefits from being sold with NO UPWARD CHAIN and we would strongly urge an early viewing.
How To Find The Property - Take the Chesterfield Road South out of Mansfield continuing to the traffic lights by the Rufford Arms public house, continue straight ahead onto Chesterfield Road North for approximately half a mile where the property is then located on the left hand side clearly marked by one of our signboards.
Ground Floor -
Entrance Porch - Accessed via a uPVC double glazed door, there is tiled flooring and a uPVC door leading into the main entrance hall.
Main Entrance Hall - Having laminate floor covering, stairs rise to the first floor, a central heating radiator and an internal door leading into the lounge.
Lounge - 3.91m x 3.99m maximum (12'10" x 13'1" maximum) - Having wooden floor interlocking panels, a bay uPVC double glazed window to the front aspect which provides the room with plenty of natural light, a central fireplace hearth, coving to the ceiling, a central heating radiator, television, telephone and power points and open access to the dining room.
Dining Room - 3.99m x 3.40m (13'1" x 11'2") - Providing an open plan feel flowing from the lounge. The dining room has continuation interlocking wooden flooring, a central heating radiator, coving to the ceiling, power points, an understairs cupboard which provides plenty of useful storage space and houses the electrical consumer unit, there is also an internal door to the kitchen and a sliding uPVC double glazed patio door providing access to the conservatory.
Kitchen - 4.09m maximum x 2.13m (13'5" maximum x 7') - The kitchen offers wall and base units with uPVC dual aspect windows providing plenty of natural light, there is space and plumbing for a washing machine and slimline dishwasher, a roll edge work surface houses a sink and drainer unit with a mixer tap, there is a uPVC double glazed door leading to the conservatory, the Ideal Logic gas central heating boiler is also located here and there is further access into a downstairs w.c.
Downstairs W.C. - Offers a low flush w.c. and central heating radiator.
Conservatory - 2.49m x 2.46m (8'2" x 8'1") - The conservatory leads nicely from the kitchen and provides a fantastic space to relax having uPVC double glazed french doors providing views and access out to the garden, there is a central heating radiator which makes the room useable all year round and power points.
First Floor -
Landing - Having laminate floor covering, a uPVC double glazed window to the side aspect which provides light, loft access and internal doors lead to all of the upstairs accommodation.
Bedroom No. 1 - 4.27m x 2.64m (14' x 8'8") - A uPVC double glazed window to the front aspect provides the room with plenty of light, there is laminate floor covering, double fitted wardrobes providing any buyer with plenty of useful hanging space, a central heating radiator and power point.
Bedroom No. 2 - 3.40m x 2.67m (11'2" x 8'9") - Another bedroom which benefits from a range of fitted wardrobes providing plenty of storage, a uPVC double glazed window to the rear aspect provides elevated views to the garden and field views beyond, there is a central heating radiator, laminate floor covering and power point.
Bedroom No. 3 - 2.11m x 1.83m (6'11" x 6') - Having laminate flooring, a uPVC double glazed window to the front aspect, central heating radiator and power point.
Bathroom - Comprises of a three piece suite offering a low flush w.c., a pedestal sink with a mixer tap and panelled bath, there is part tiling to the walls, a uPVC double glazed window to the side aspect and a chrome heated towel rail.
Outside -
Gardens Front - The front of the property has a raised low maintenance pebbled frontage with a driveway currently providing parking for one car but should you require further parking this is possible by removing the raised pebbled area as neighbouring properties have done, there is also a path to the side which provides access to the front entrance door and a brick arch and gate leads round to a side path to the rear garden.
Gardens Rear - The rear garden is a deceptively spacious garden having a raised decked area leading down to a paved patio. The garden is currently segregated into three areas with mature shrubs planted and with some time and effort this garden would make a family a fantastic space for children to play and also a superb place to entertain. There are fenced boundaries and access at the side of the property leads round to the front and the shed will be included within the property sale.
Chesterfield Road North is located within fantastic proximity to local amenities and bus services and road links such as the A38 and M1 motorway are also within a short commute. The property benefits from being sold with NO UPWARD CHAIN and we would strongly urge an early viewing.
How To Find The Property - Take the Chesterfield Road South out of Mansfield continuing to the traffic lights by the Rufford Arms public house, continue straight ahead onto Chesterfield Road North for approximately half a mile where the property is then located on the left hand side clearly marked by one of our signboards.
Ground Floor -
Entrance Porch - Accessed via a uPVC double glazed door, there is tiled flooring and a uPVC door leading into the main entrance hall.
Main Entrance Hall - Having laminate floor covering, stairs rise to the first floor, a central heating radiator and an internal door leading into the lounge.
Lounge - 3.91m x 3.99m maximum (12'10" x 13'1" maximum) - Having wooden floor interlocking panels, a bay uPVC double glazed window to the front aspect which provides the room with plenty of natural light, a central fireplace hearth, coving to the ceiling, a central heating radiator, television, telephone and power points and open access to the dining room.
Dining Room - 3.99m x 3.40m (13'1" x 11'2") - Providing an open plan feel flowing from the lounge. The dining room has continuation interlocking wooden flooring, a central heating radiator, coving to the ceiling, power points, an understairs cupboard which provides plenty of useful storage space and houses the electrical consumer unit, there is also an internal door to the kitchen and a sliding uPVC double glazed patio door providing access to the conservatory.
Kitchen - 4.09m maximum x 2.13m (13'5" maximum x 7') - The kitchen offers wall and base units with uPVC dual aspect windows providing plenty of natural light, there is space and plumbing for a washing machine and slimline dishwasher, a roll edge work surface houses a sink and drainer unit with a mixer tap, there is a uPVC double glazed door leading to the conservatory, the Ideal Logic gas central heating boiler is also located here and there is further access into a downstairs w.c.
Downstairs W.C. - Offers a low flush w.c. and central heating radiator.
Conservatory - 2.49m x 2.46m (8'2" x 8'1") - The conservatory leads nicely from the kitchen and provides a fantastic space to relax having uPVC double glazed french doors providing views and access out to the garden, there is a central heating radiator which makes the room useable all year round and power points.
First Floor -
Landing - Having laminate floor covering, a uPVC double glazed window to the side aspect which provides light, loft access and internal doors lead to all of the upstairs accommodation.
Bedroom No. 1 - 4.27m x 2.64m (14' x 8'8") - A uPVC double glazed window to the front aspect provides the room with plenty of light, there is laminate floor covering, double fitted wardrobes providing any buyer with plenty of useful hanging space, a central heating radiator and power point.
Bedroom No. 2 - 3.40m x 2.67m (11'2" x 8'9") - Another bedroom which benefits from a range of fitted wardrobes providing plenty of storage, a uPVC double glazed window to the rear aspect provides elevated views to the garden and field views beyond, there is a central heating radiator, laminate floor covering and power point.
Bedroom No. 3 - 2.11m x 1.83m (6'11" x 6') - Having laminate flooring, a uPVC double glazed window to the front aspect, central heating radiator and power point.
Bathroom - Comprises of a three piece suite offering a low flush w.c., a pedestal sink with a mixer tap and panelled bath, there is part tiling to the walls, a uPVC double glazed window to the side aspect and a chrome heated towel rail.
Outside -
Gardens Front - The front of the property has a raised low maintenance pebbled frontage with a driveway currently providing parking for one car but should you require further parking this is possible by removing the raised pebbled area as neighbouring properties have done, there is also a path to the side which provides access to the front entrance door and a brick arch and gate leads round to a side path to the rear garden.
Gardens Rear - The rear garden is a deceptively spacious garden having a raised decked area leading down to a paved patio. The garden is currently segregated into three areas with mature shrubs planted and with some time and effort this garden would make a family a fantastic space for children to play and also a superb place to entertain. There are fenced boundaries and access at the side of the property leads round to the front and the shed will be included within the property sale.
Council tax
First listed
Over a month agoEnergy Performance Certificate
Chesterfield Road North, Mansfield
Placebuzz mortgage repayment calculator
Monthly repayment
The Est. Mortgage is for a 25 years repayment mortgage based on a 10% deposit and a 5.5% annual interest. It is only intended as a guide. Make sure you obtain accurate figures from your lender before committing to any mortgage. Your home may be repossessed if you do not keep up repayments on a mortgage.
Chesterfield Road North, Mansfield - Streetview
DISCLAIMER: Property descriptions and related information displayed on this page are marketing materials provided by John Sankey - Mansfield. Placebuzz does not warrant or accept any responsibility for the accuracy or completeness of the property descriptions or related information provided here and they do not constitute property particulars. Please contact John Sankey - Mansfield for full details and further information.





