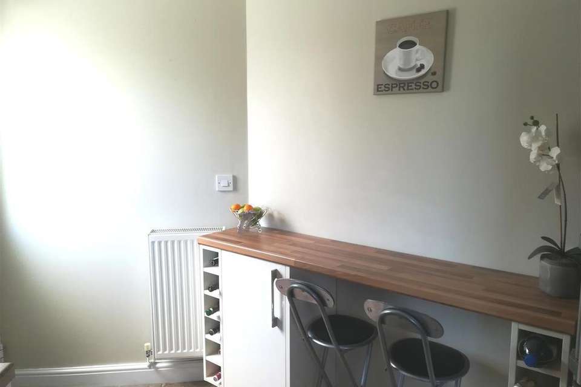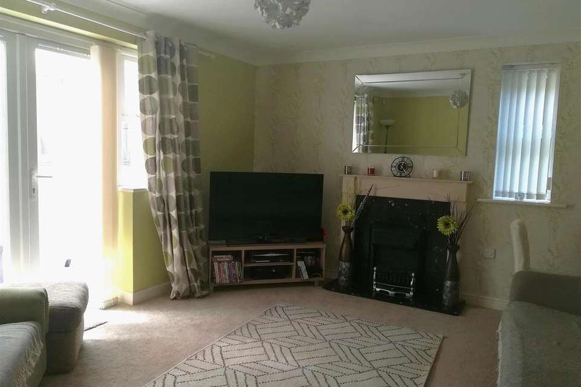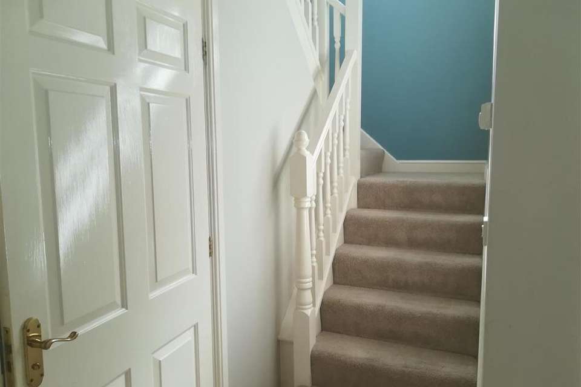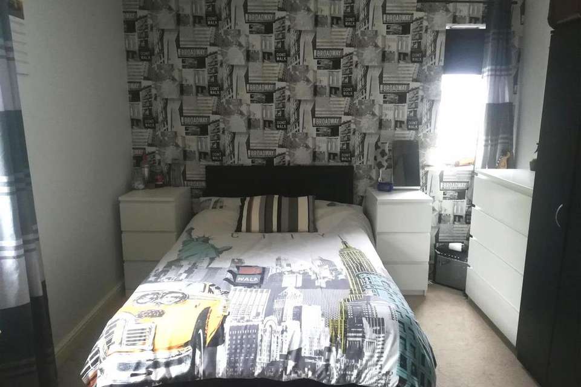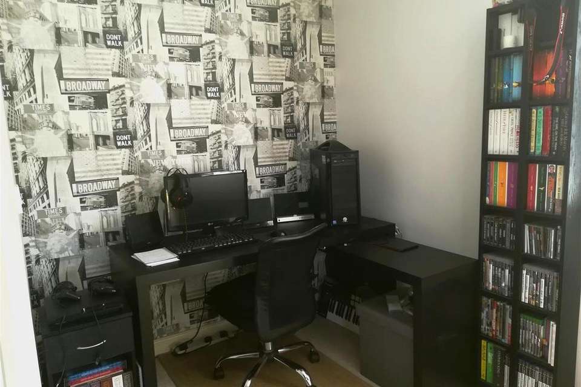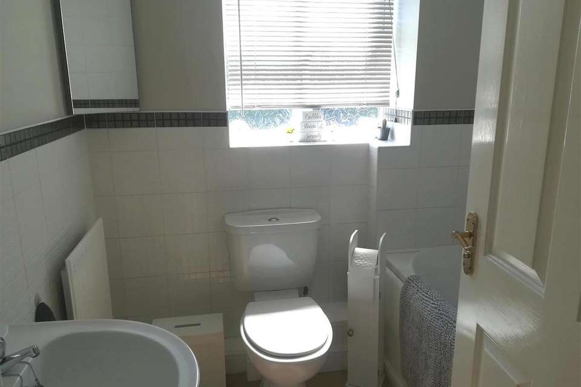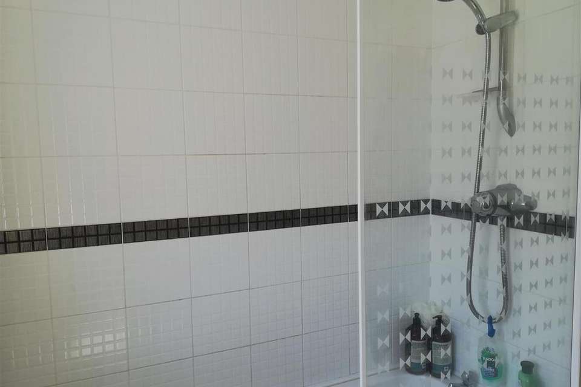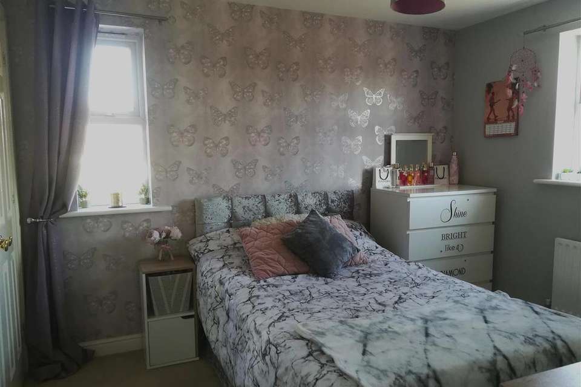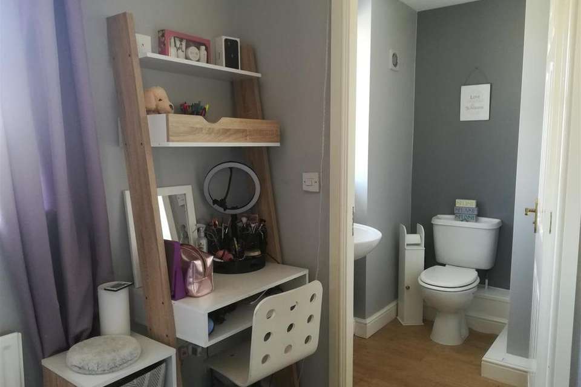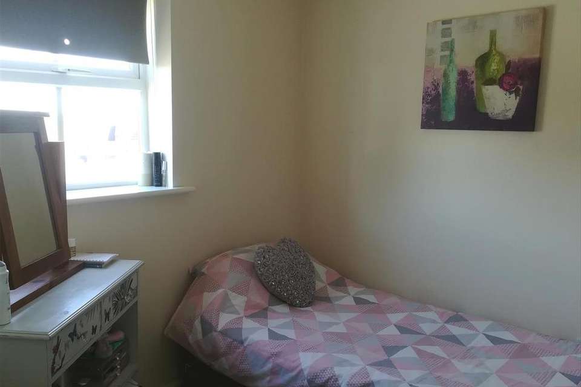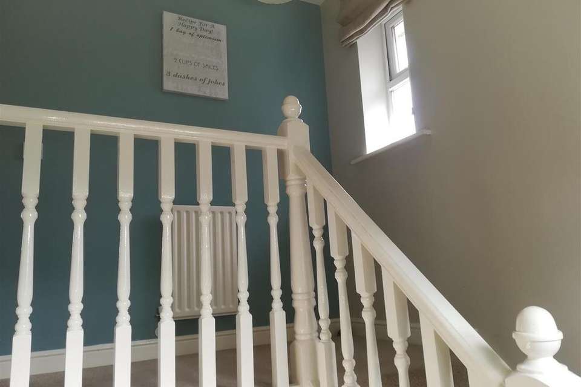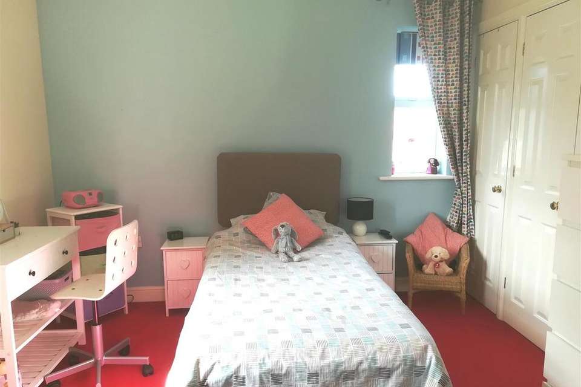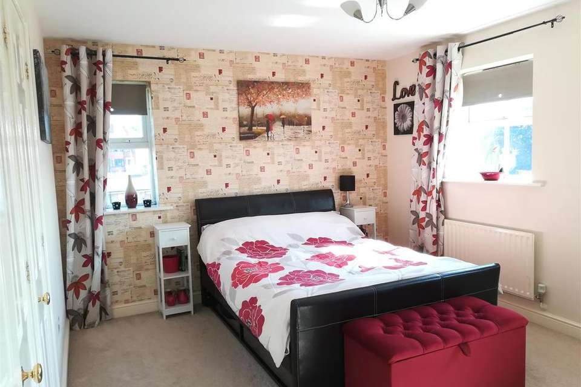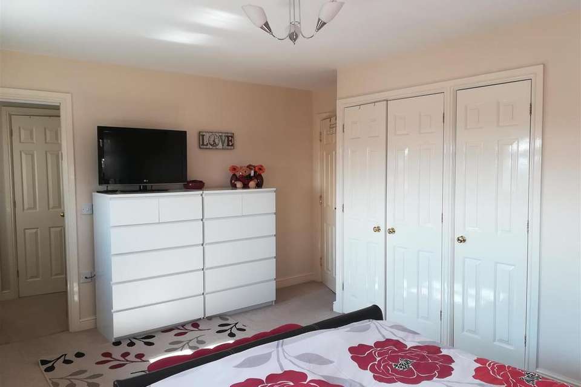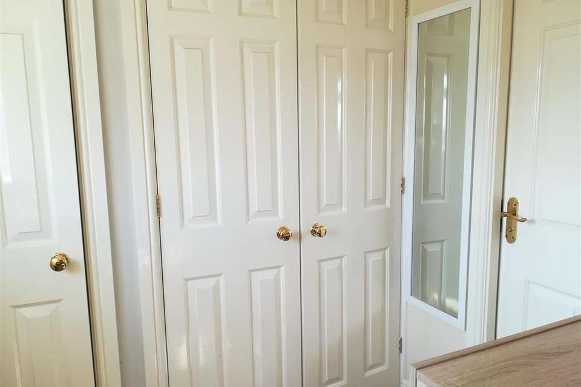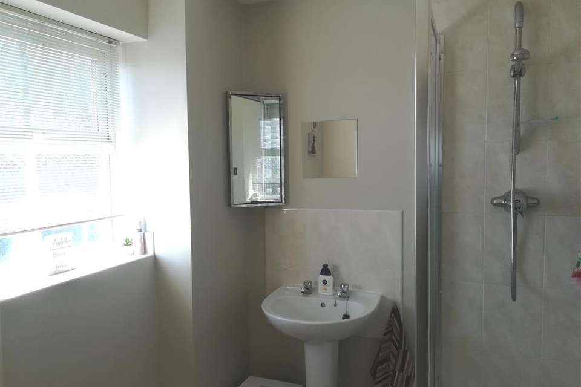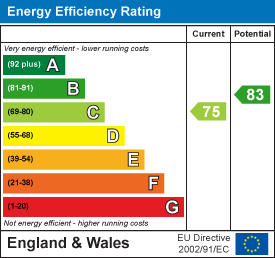5 bedroom detached house for sale
Spinners Close, Mansfielddetached house
bedrooms
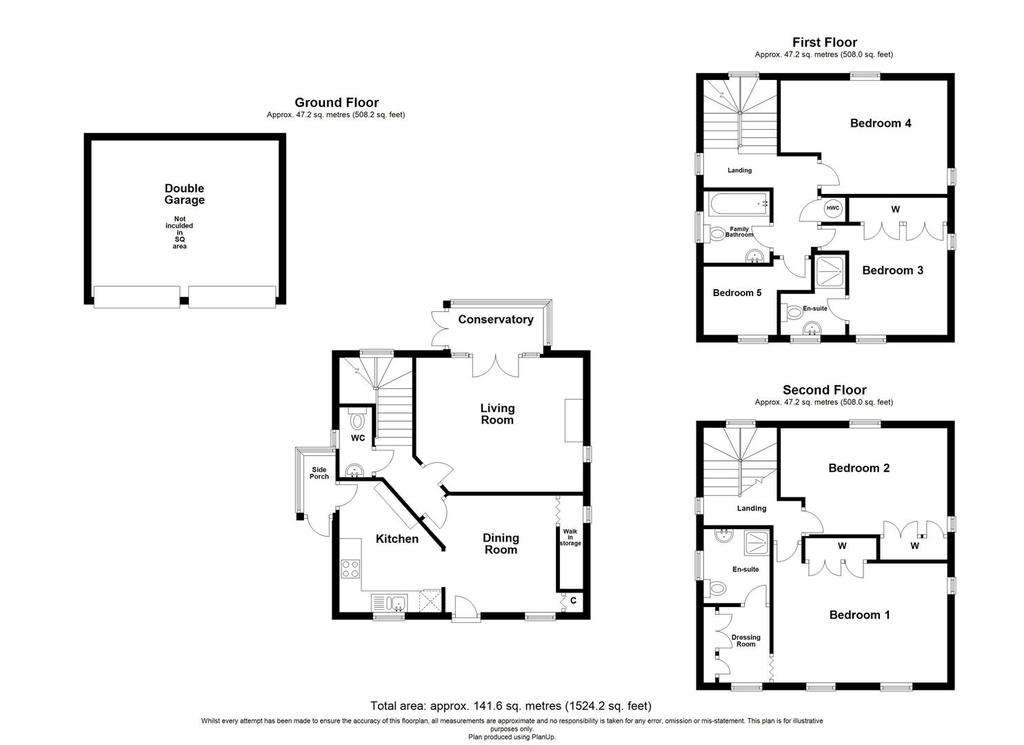
Property photos

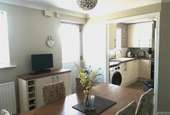
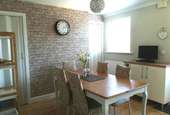
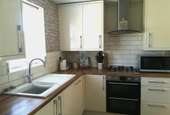
+16
Property description
This wonderful property must be viewed to be appreciated and would be a great asset to buyers looking for lots of space, or an investors growing portfolio.
Being deceptively spacious and superbly presented throughout, the ground floor of the house boasts the benefits of a modern open plan kitchen/dining area spanning across the front of the property, a separate wc and storage room to the side, plus a lounge room and conservatory that overlook the private back garden at the rear of the house.
Via the welcoming hallway and up the stairs you will find the family bathroom and five good sized bedrooms over the next two floors. Most of the bedrooms have the luxury of fitted wardrobes, plus two also have their own ensuites!
To complement the upper levels of the property further, the master bedroom also has a fantastic separate dressing room, which is a luxurious, rare feature.
The property has the bonus of gardens to the rear and all sides, with a fenced perimeter and some mature trees providing a lovely private and secure outside space. The driveway and double garage are also located at the side of the property.
Please don't miss out on the opportunity to purchase this spacious and unique property, of which the vendor may consider a part exchange
o chain purchasing option. Please call the office today for viewing arrangements.
How To Find The Property - Take the Sutton Road A38 out of Mansfield to the traffic lights by the Sir John Cockle public house, turn right at the lights onto Skegby Lane then take the first left turn onto Spinners Close where the property is located immediately on the right hand side.
Ground Floor -
Entrance - Accessed via a composite double glazed front door and leads into the open plan dining area and kitchen.
Open Plan Dining Area - 2.95m x 3.23m (9'8" x 10'7") - The open plan dining area is light and airy having a uPVC double glazed window to the front aspect providing plenty of natural light, laminate floor covering, central heating radiator, coving to the ceiling, power points, partition wall which has been installed by the current owners to cleverly create storage cupboards behind which are very useful especially for a family as one of the storage cupboards has a walk in area, ideal for coat and shoes storage solutions. There is also an open archway into the kitchen.
Kitchen - 3.58m maximum x 2.82m (11'9" maximum x 9'3") - A beautifully fitted cream high gloss kitchen offering a range of wall and base units and integral appliances including a dishwasher and double oven, a roll edge work surface houses a four ring gas hob with extractor above and a one and a half bowl sink and drainer unit with a mixer tap, there are complimentary tiled splashbacks, space and plumbing for a washing machine, a central heating radiator and a breakfast bar area with space to the side for a free standing fridge freezer and there is also a uPVC door to the side of the property leading into a uPVC porch.
Upvc Side Porch - Having a uPVC double glazed door which is accessed from the driveway with a further uPVC door leading into the kitchen.
Inner Hallway - Internal doors provide access to the downstairs w.c., lounge and dining area, there is a central heating radiator, power point and stairs rise to the first floor
Downstairs W.C. - Offers a low flush w.c. and pedestal sink with complimentary splashbacks, a uPVC double glazed window to the side aspect and a central heating radiator.
Lounge - 4.62m x 3.68m (15'2" x 12'1") - A fantastic size lounge located to the rear of the property having a coal effect electric fire centrepiece with living flame, a uPVC double glazed window to the side aspect provides light, there is coving to the ceiling, television and power points and a uPVC door leading into the rear conservatory area.
Upvc Conservatory - 2.64m x 1.30m (8'8" x 4'3" ) - Enjoying views to the garden. The conservatory space is accessed from the lounge and there are uPVC double glazed french doors leading out to the patio area of the garden.
First Floor -
Bedroom No. 2 - 3.53m to the doorway x 3.25m (11'7" to the doorway - A lovely room having dual aspect uPVC windows providing plenty of natural light, there are double fitted wardrobes providing plenty of useful storage space, a central heating radiator, power points and an internal door to the en suite.
Bedroom No. 3 - 4.62m maximum x 3.10m maximum (15'2" maximum x 10' - A fantastic size third bedroom providing a double bedroom with dual aspect uPVC double glazed windows providing plenty of light, one of which overlooks the private rear garden, there is a central heating radiator and power points.
En Suite - Fitted with a three piece suite comprising of a low flush w.c., a pedestal sink and mains fed shower with tiling to the cubicle, there is a uPVC opaque double glazed window to the front aspect and a central heating radiator.
Bedroom No. 5 - 2.82m maximum x 2.03m (9'3" maximum x 6'8") - A generous size single room having a uPVC double glazed window to the front aspect, central heating radiator and power points.
Family Bathroom - Offers a lovely three piece suite comprising briefly of a low flush w.c., a pedestal sink and panelled bath with a mains fed shower above with fitted glazed shower screen, there is part tiling to the walls, a central heating radiator and a uPVC opaque double glazed window to the side aspect.
Second Floor -
Bedroom No. 4 - 4.62m x 3.12m (15'2" x 10'3") - Another fantastic size double bedroom having dual aspect uPVC windows one of which again overlooks the private garden to the rear, there is a central heating radiator, again fitted wardrobes to this room which is a huge advantage, a central heating radiator, television and power points.
Bedroom No. 1 - 4.67m x 3.30m (15'4" x 10'10") - A fantastic size main bedroom having three uPVC double glazed dual aspect windows which provide the room with plenty of natural light and elevated views over the local area, there are triple fitted wardrobes which are again a huge advantage for any buyer, a central heating radiator, television and power points and a doorway leading into the dressing room.
Dressing Room - 2.01m x 1.35m (6'7" x 4'5") - Again benefiting from triple fitted wardrobes providing a huge amount of space, this dressing area is an ideal space for getting ready as there is an internal door leading off the en suite, there is a uPVC double glazed window and a central heating radiator.
En Suite - A modern three piece suite with a low flush w.c., a pedestal sink with tiled splashbacks and a mains fed shower cubicle with bi folding door and tiling to the cubicle, a uPVC opaque double glazed window to the side aspect and central heating radiator.
Outside -
Gardens Front - The front garden is accessed via a small decorative gate leading to the front door and is fully enclosed by the lovely feature of ornate iron fencing and gates that continue across to the side of the property to provide access the driveway.
Gardens Side/Rear - The property has the bonus of gardens to the rear and all sides, with a fenced perimeter and some mature trees providing a lovely private and secure outside space. The driveway and double garage are also located at the side of the property.
Double Garage - A fantastic size brick built double garage offering power, lighting and two up and over doors.
Being deceptively spacious and superbly presented throughout, the ground floor of the house boasts the benefits of a modern open plan kitchen/dining area spanning across the front of the property, a separate wc and storage room to the side, plus a lounge room and conservatory that overlook the private back garden at the rear of the house.
Via the welcoming hallway and up the stairs you will find the family bathroom and five good sized bedrooms over the next two floors. Most of the bedrooms have the luxury of fitted wardrobes, plus two also have their own ensuites!
To complement the upper levels of the property further, the master bedroom also has a fantastic separate dressing room, which is a luxurious, rare feature.
The property has the bonus of gardens to the rear and all sides, with a fenced perimeter and some mature trees providing a lovely private and secure outside space. The driveway and double garage are also located at the side of the property.
Please don't miss out on the opportunity to purchase this spacious and unique property, of which the vendor may consider a part exchange
o chain purchasing option. Please call the office today for viewing arrangements.
How To Find The Property - Take the Sutton Road A38 out of Mansfield to the traffic lights by the Sir John Cockle public house, turn right at the lights onto Skegby Lane then take the first left turn onto Spinners Close where the property is located immediately on the right hand side.
Ground Floor -
Entrance - Accessed via a composite double glazed front door and leads into the open plan dining area and kitchen.
Open Plan Dining Area - 2.95m x 3.23m (9'8" x 10'7") - The open plan dining area is light and airy having a uPVC double glazed window to the front aspect providing plenty of natural light, laminate floor covering, central heating radiator, coving to the ceiling, power points, partition wall which has been installed by the current owners to cleverly create storage cupboards behind which are very useful especially for a family as one of the storage cupboards has a walk in area, ideal for coat and shoes storage solutions. There is also an open archway into the kitchen.
Kitchen - 3.58m maximum x 2.82m (11'9" maximum x 9'3") - A beautifully fitted cream high gloss kitchen offering a range of wall and base units and integral appliances including a dishwasher and double oven, a roll edge work surface houses a four ring gas hob with extractor above and a one and a half bowl sink and drainer unit with a mixer tap, there are complimentary tiled splashbacks, space and plumbing for a washing machine, a central heating radiator and a breakfast bar area with space to the side for a free standing fridge freezer and there is also a uPVC door to the side of the property leading into a uPVC porch.
Upvc Side Porch - Having a uPVC double glazed door which is accessed from the driveway with a further uPVC door leading into the kitchen.
Inner Hallway - Internal doors provide access to the downstairs w.c., lounge and dining area, there is a central heating radiator, power point and stairs rise to the first floor
Downstairs W.C. - Offers a low flush w.c. and pedestal sink with complimentary splashbacks, a uPVC double glazed window to the side aspect and a central heating radiator.
Lounge - 4.62m x 3.68m (15'2" x 12'1") - A fantastic size lounge located to the rear of the property having a coal effect electric fire centrepiece with living flame, a uPVC double glazed window to the side aspect provides light, there is coving to the ceiling, television and power points and a uPVC door leading into the rear conservatory area.
Upvc Conservatory - 2.64m x 1.30m (8'8" x 4'3" ) - Enjoying views to the garden. The conservatory space is accessed from the lounge and there are uPVC double glazed french doors leading out to the patio area of the garden.
First Floor -
Bedroom No. 2 - 3.53m to the doorway x 3.25m (11'7" to the doorway - A lovely room having dual aspect uPVC windows providing plenty of natural light, there are double fitted wardrobes providing plenty of useful storage space, a central heating radiator, power points and an internal door to the en suite.
Bedroom No. 3 - 4.62m maximum x 3.10m maximum (15'2" maximum x 10' - A fantastic size third bedroom providing a double bedroom with dual aspect uPVC double glazed windows providing plenty of light, one of which overlooks the private rear garden, there is a central heating radiator and power points.
En Suite - Fitted with a three piece suite comprising of a low flush w.c., a pedestal sink and mains fed shower with tiling to the cubicle, there is a uPVC opaque double glazed window to the front aspect and a central heating radiator.
Bedroom No. 5 - 2.82m maximum x 2.03m (9'3" maximum x 6'8") - A generous size single room having a uPVC double glazed window to the front aspect, central heating radiator and power points.
Family Bathroom - Offers a lovely three piece suite comprising briefly of a low flush w.c., a pedestal sink and panelled bath with a mains fed shower above with fitted glazed shower screen, there is part tiling to the walls, a central heating radiator and a uPVC opaque double glazed window to the side aspect.
Second Floor -
Bedroom No. 4 - 4.62m x 3.12m (15'2" x 10'3") - Another fantastic size double bedroom having dual aspect uPVC windows one of which again overlooks the private garden to the rear, there is a central heating radiator, again fitted wardrobes to this room which is a huge advantage, a central heating radiator, television and power points.
Bedroom No. 1 - 4.67m x 3.30m (15'4" x 10'10") - A fantastic size main bedroom having three uPVC double glazed dual aspect windows which provide the room with plenty of natural light and elevated views over the local area, there are triple fitted wardrobes which are again a huge advantage for any buyer, a central heating radiator, television and power points and a doorway leading into the dressing room.
Dressing Room - 2.01m x 1.35m (6'7" x 4'5") - Again benefiting from triple fitted wardrobes providing a huge amount of space, this dressing area is an ideal space for getting ready as there is an internal door leading off the en suite, there is a uPVC double glazed window and a central heating radiator.
En Suite - A modern three piece suite with a low flush w.c., a pedestal sink with tiled splashbacks and a mains fed shower cubicle with bi folding door and tiling to the cubicle, a uPVC opaque double glazed window to the side aspect and central heating radiator.
Outside -
Gardens Front - The front garden is accessed via a small decorative gate leading to the front door and is fully enclosed by the lovely feature of ornate iron fencing and gates that continue across to the side of the property to provide access the driveway.
Gardens Side/Rear - The property has the bonus of gardens to the rear and all sides, with a fenced perimeter and some mature trees providing a lovely private and secure outside space. The driveway and double garage are also located at the side of the property.
Double Garage - A fantastic size brick built double garage offering power, lighting and two up and over doors.
Council tax
First listed
Over a month agoEnergy Performance Certificate
Spinners Close, Mansfield
Placebuzz mortgage repayment calculator
Monthly repayment
The Est. Mortgage is for a 25 years repayment mortgage based on a 10% deposit and a 5.5% annual interest. It is only intended as a guide. Make sure you obtain accurate figures from your lender before committing to any mortgage. Your home may be repossessed if you do not keep up repayments on a mortgage.
Spinners Close, Mansfield - Streetview
DISCLAIMER: Property descriptions and related information displayed on this page are marketing materials provided by John Sankey - Mansfield. Placebuzz does not warrant or accept any responsibility for the accuracy or completeness of the property descriptions or related information provided here and they do not constitute property particulars. Please contact John Sankey - Mansfield for full details and further information.





