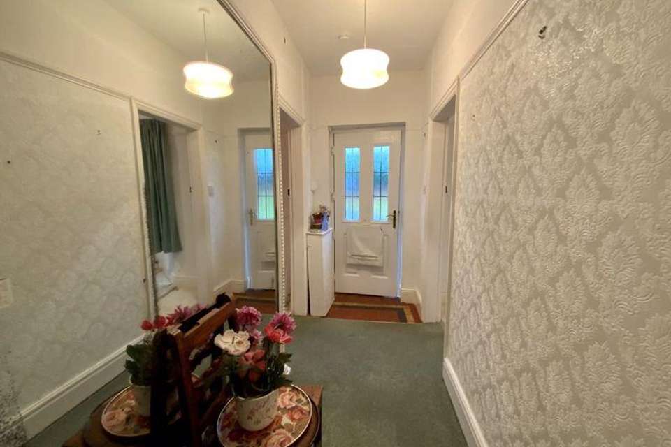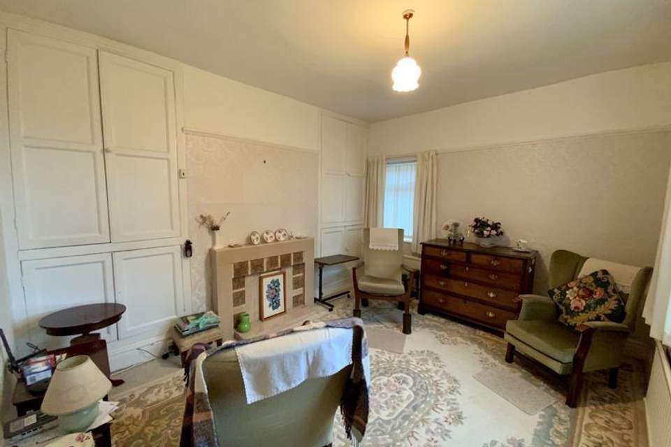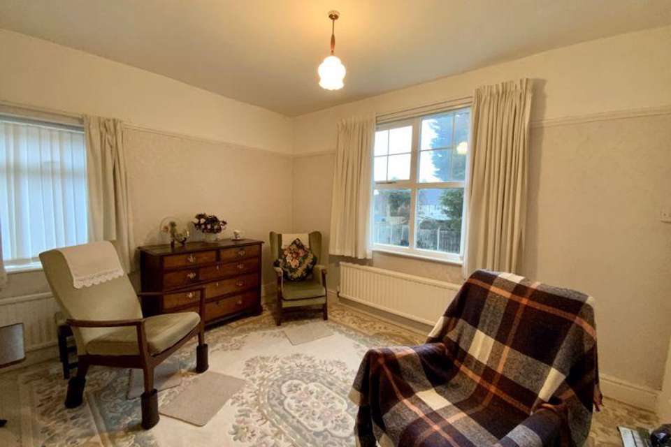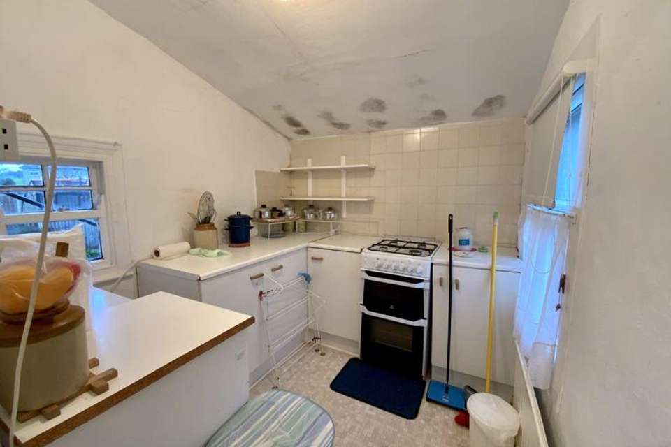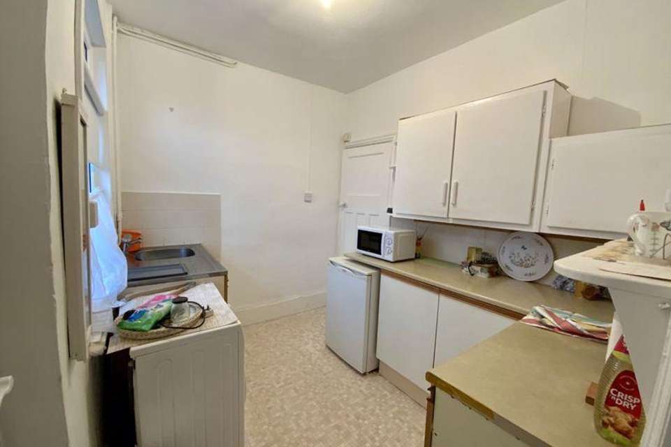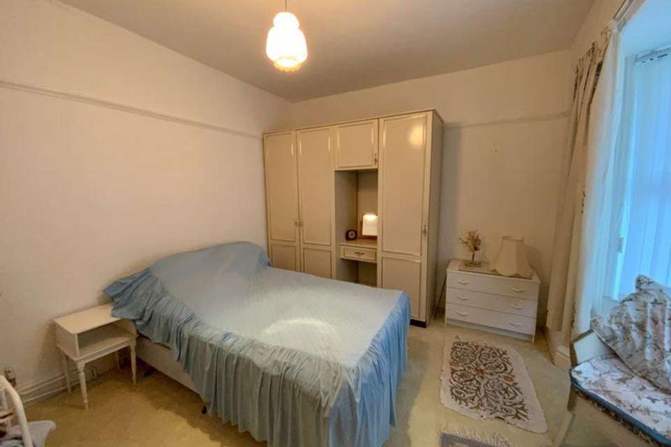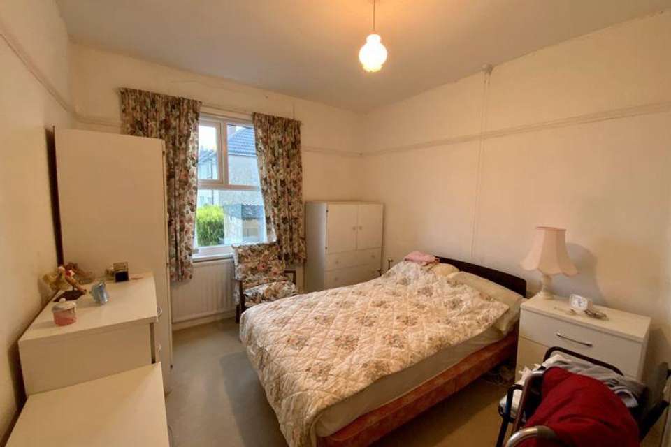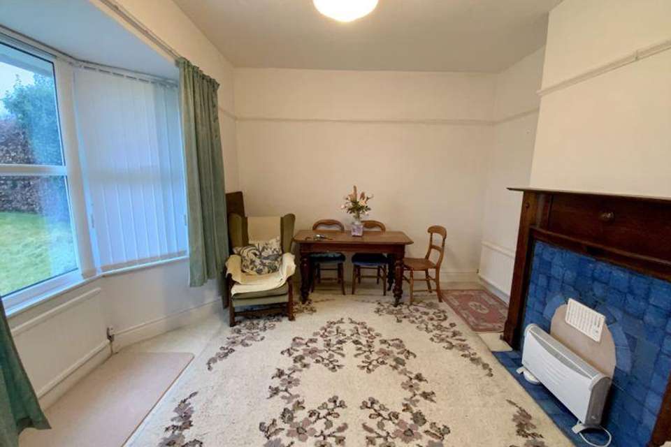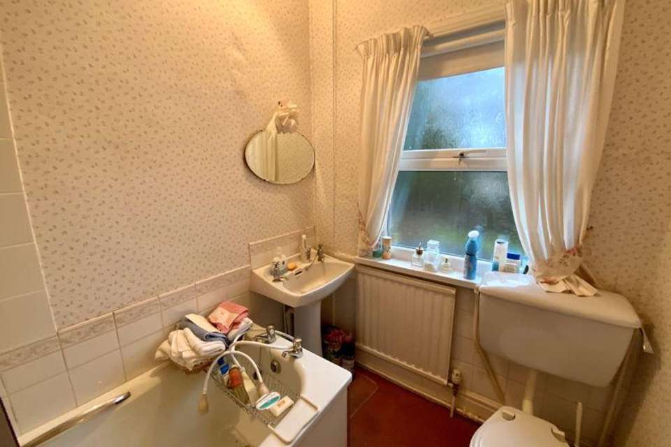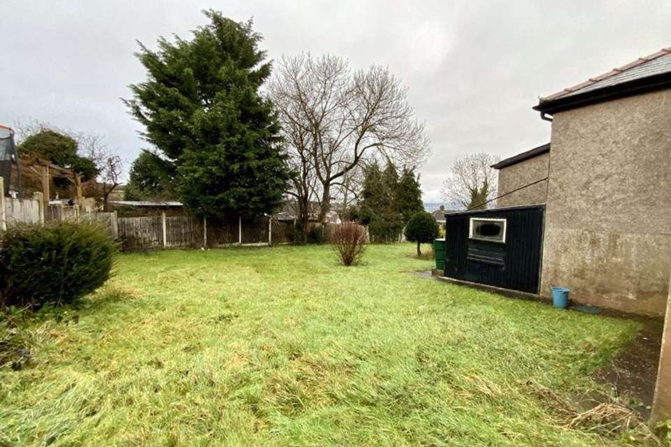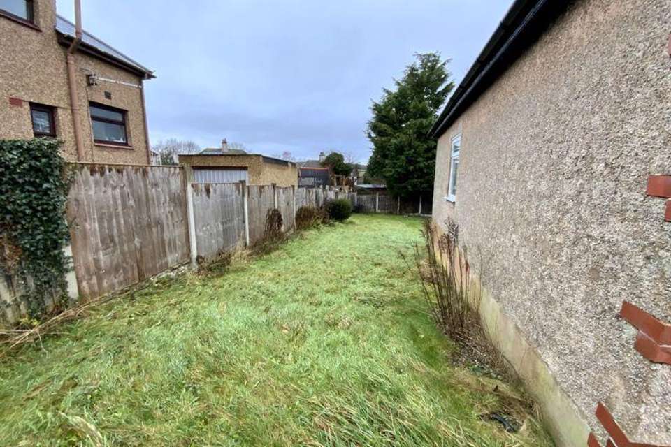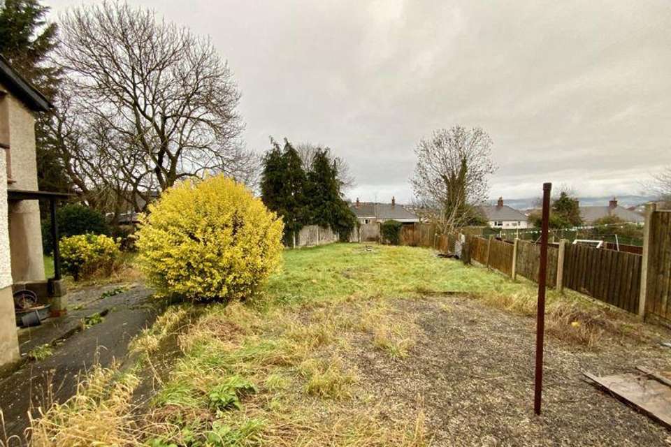3 bedroom property for sale
Lon Llewelyn, Denbighproperty
bedrooms
Property photos
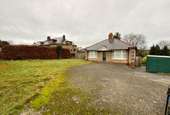
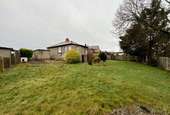
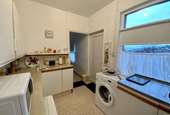
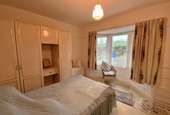
+12
Property description
Video tour available... Available for sale a three bedroom detached bungalow set on a good sized plot, situated in a convenient location, close to the town centre and all local amenities. The property briefly affords entrance hallway, living room, kitchen, utility, bathroom and three good sized bedrooms. Outside offers a large sunny rear garden, detached garage and cellar offering water, power and lighting. Further benefits include ample off road parking, good sized pantry and countryside views. Viewing highly recommended. EPC Rating TBC.
Accommodation
uPVC double glazed door leads into:
Entrance Hallway
With radiator, power points and doors off to further accommodation.
Living Room - 12' 8'' x 10' 7'' (3.86m x 3.22m)
Having built in alcove storage cupboards, feature fireplace, television point, power points, radiator and timber double glazed window to the rear and side.
Kitchen - 7' 11'' x 7' 1'' (2.41m x 2.16m)
Offering a range of base units with worktop over, void for cooker, space for fridge, radiator, power points, tiled to half walls, uPVC double glazed window to the side and further timber glazed window.
Utility room - 9' 3'' x 7' 4'' (2.82m x 2.23m)
Offering a range of wall and base units with worktop over, stainless steel sink, plumbing for washing machine, space for fridge/ freezer, tiled splash back, power points, uPVC double glazed window to the side and uPVC double glazed door leads to the side garden.
Pantry - 6' 1'' x 2' 5'' (1.85m x 0.74m)
A good sized pantry with shelving, power points and timber glazed window to the rear.
Bedroom One - 12' 0'' x 10' 8'' (3.65m x 3.25m)
Having radiator, power points and uPVC double glazed bay window to the front.
Bedroom Two - 12' 7'' x 10' 4'' (3.83m x 3.15m)
With radiator, power points and uPVC double glazed window to the side.
Bedroom Three - 12' 3'' x 10' 5'' (3.73m x 3.17m)
Currently used as second Sitting room.With feature fireplace, radiator, power points and uPVC double glazed bay window to the front.
Bathroom - 7' 3'' x 5' 6'' (2.21m x 1.68m)
A white suite with low flush W.C, pedestal wash hand basin, panel bath with shower over and glass screen, radiator, tiled to half and uPVC double glazed obscure window to the rear.
Outside
The property is approached via good sized driveway proving ample off road parking with lawned area to the side. Detached garage for storage and single iron gate leading to the rear. Lawned area to the side leading to the rear garden which is mostly laid to lawn, access to cellar, bounded by timber fencing.
Accommodation
uPVC double glazed door leads into:
Entrance Hallway
With radiator, power points and doors off to further accommodation.
Living Room - 12' 8'' x 10' 7'' (3.86m x 3.22m)
Having built in alcove storage cupboards, feature fireplace, television point, power points, radiator and timber double glazed window to the rear and side.
Kitchen - 7' 11'' x 7' 1'' (2.41m x 2.16m)
Offering a range of base units with worktop over, void for cooker, space for fridge, radiator, power points, tiled to half walls, uPVC double glazed window to the side and further timber glazed window.
Utility room - 9' 3'' x 7' 4'' (2.82m x 2.23m)
Offering a range of wall and base units with worktop over, stainless steel sink, plumbing for washing machine, space for fridge/ freezer, tiled splash back, power points, uPVC double glazed window to the side and uPVC double glazed door leads to the side garden.
Pantry - 6' 1'' x 2' 5'' (1.85m x 0.74m)
A good sized pantry with shelving, power points and timber glazed window to the rear.
Bedroom One - 12' 0'' x 10' 8'' (3.65m x 3.25m)
Having radiator, power points and uPVC double glazed bay window to the front.
Bedroom Two - 12' 7'' x 10' 4'' (3.83m x 3.15m)
With radiator, power points and uPVC double glazed window to the side.
Bedroom Three - 12' 3'' x 10' 5'' (3.73m x 3.17m)
Currently used as second Sitting room.With feature fireplace, radiator, power points and uPVC double glazed bay window to the front.
Bathroom - 7' 3'' x 5' 6'' (2.21m x 1.68m)
A white suite with low flush W.C, pedestal wash hand basin, panel bath with shower over and glass screen, radiator, tiled to half and uPVC double glazed obscure window to the rear.
Outside
The property is approached via good sized driveway proving ample off road parking with lawned area to the side. Detached garage for storage and single iron gate leading to the rear. Lawned area to the side leading to the rear garden which is mostly laid to lawn, access to cellar, bounded by timber fencing.
Council tax
First listed
Over a month agoLon Llewelyn, Denbigh
Placebuzz mortgage repayment calculator
Monthly repayment
The Est. Mortgage is for a 25 years repayment mortgage based on a 10% deposit and a 5.5% annual interest. It is only intended as a guide. Make sure you obtain accurate figures from your lender before committing to any mortgage. Your home may be repossessed if you do not keep up repayments on a mortgage.
Lon Llewelyn, Denbigh - Streetview
DISCLAIMER: Property descriptions and related information displayed on this page are marketing materials provided by Williams Estates - Denbigh. Placebuzz does not warrant or accept any responsibility for the accuracy or completeness of the property descriptions or related information provided here and they do not constitute property particulars. Please contact Williams Estates - Denbigh for full details and further information.





