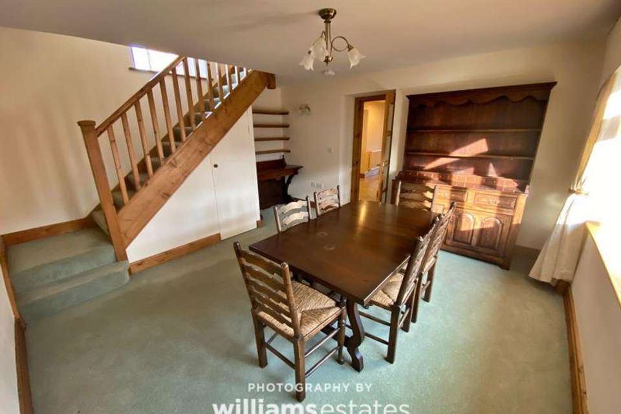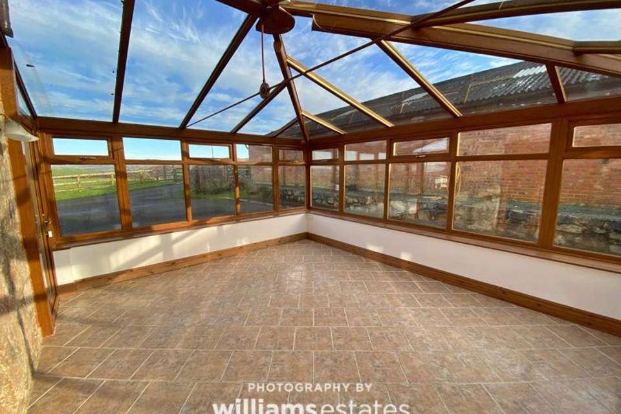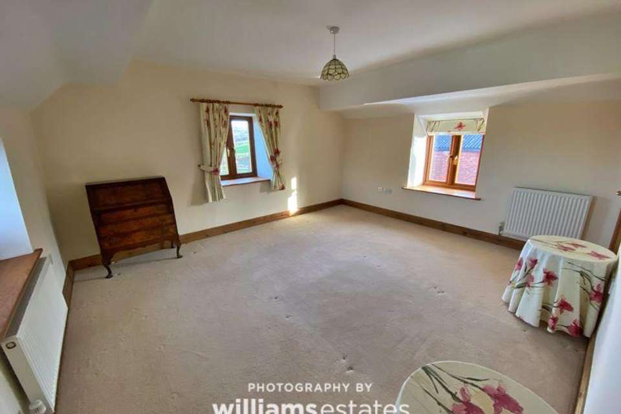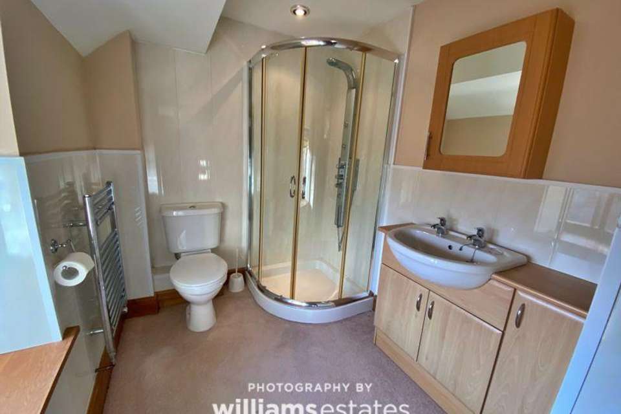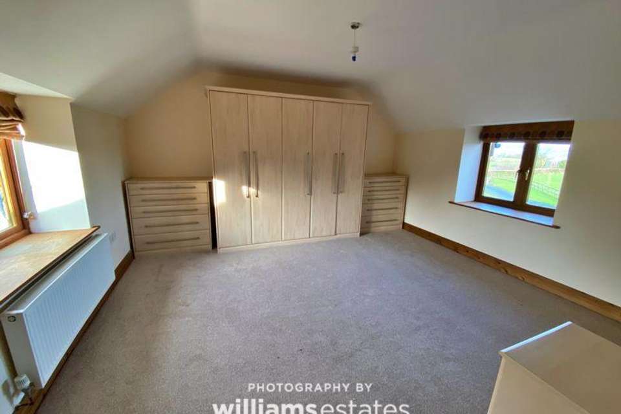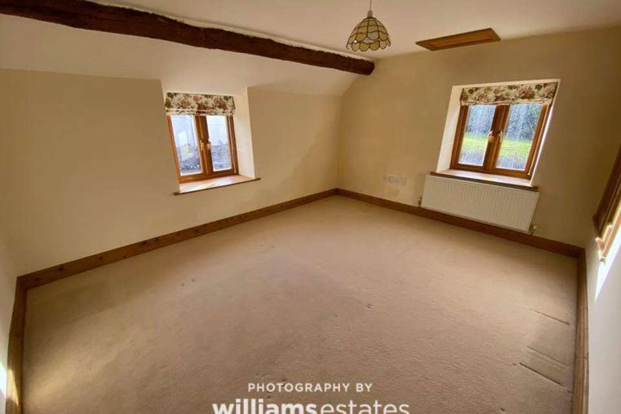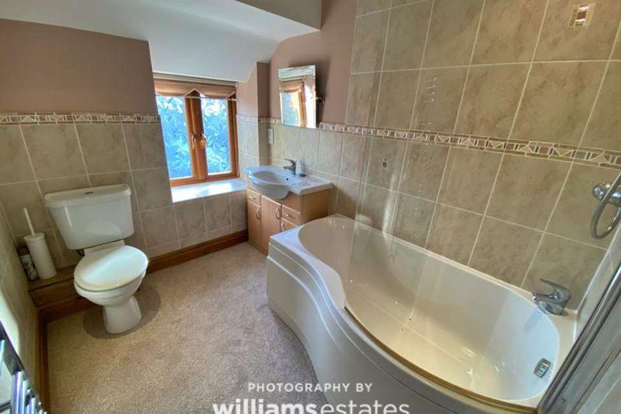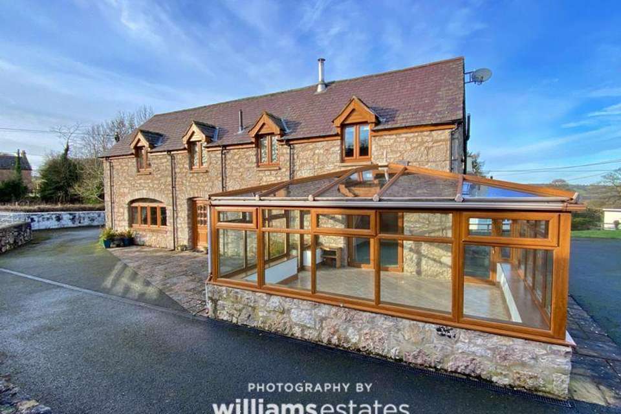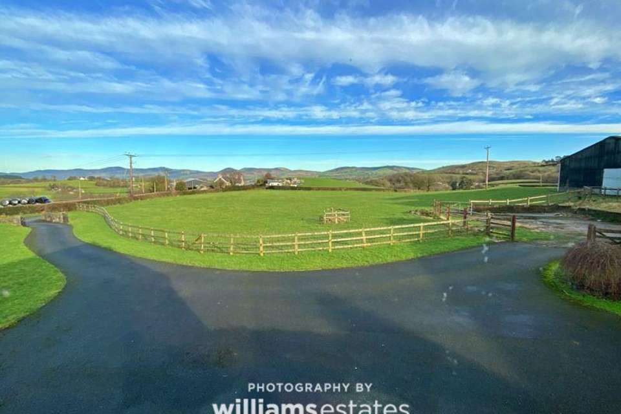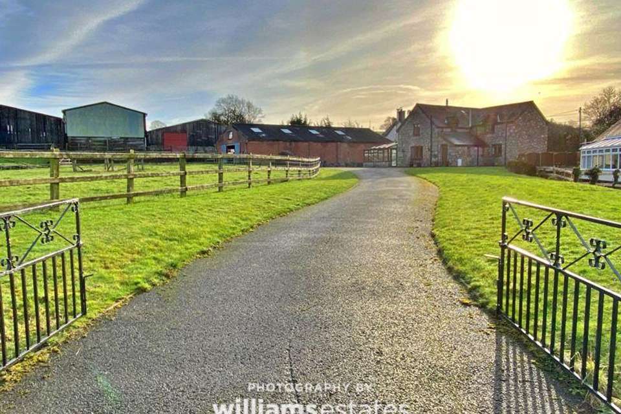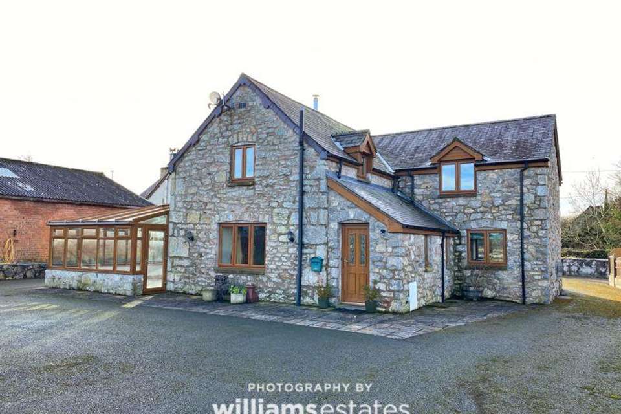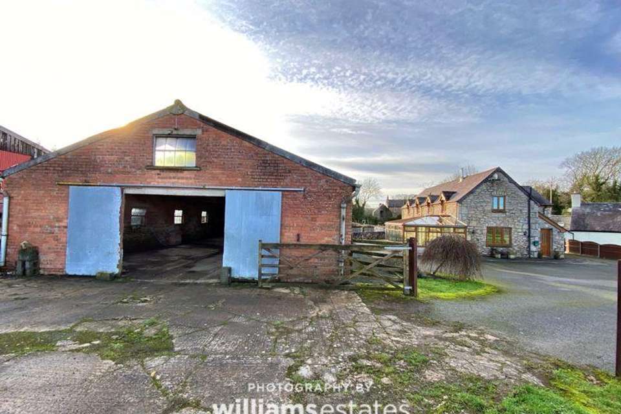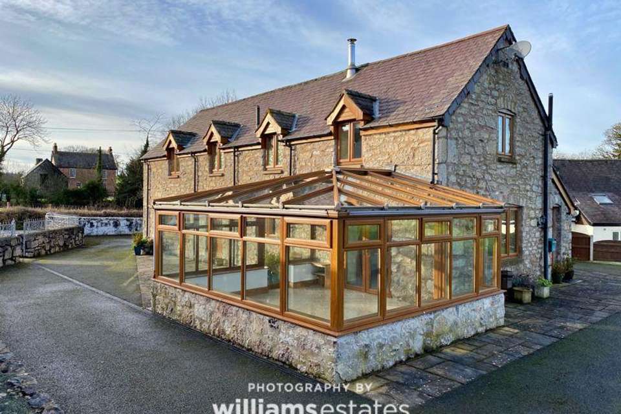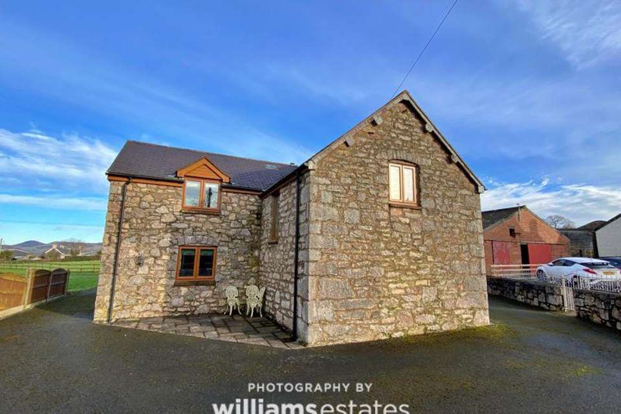3 bedroom detached house for sale
Llanelidan, Ruthindetached house
bedrooms
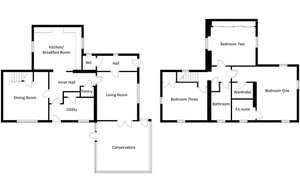
Property photos

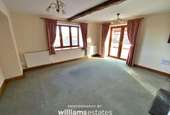
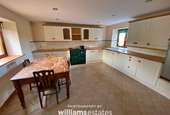
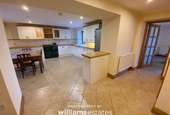
+14
Property description
Video tour available - A rare opportunity to acquire an attractive three bedroom detached stone-built family home, located on the outskirts of the village of Llanelidan. Accommodation affords entrance hall, cloakroom, living room, conservatory, inner hall, kitchen/dining/family room, pantry, dining room and utility room to the ground floor, with a landing, principal bedroom with walk-in wardrobe and en-suite, two further bedrooms and bathroom to the first floor. Externally the property benefits from a large sweeping driveway giving ample parking for multiple vehicles, large 2000 sq.ft workshop, garage, 1 acre paddock, and further land available by further negotiation. Further benefits include oil central heating throughout and double glazing. Rating G-14.
Accommodation
Wood-grain effect UPVC and double glazed door opening into:
Entrance Hall - 10' 0'' x 4' 6'' (3.05m x 1.37m)
Window to side with deep oak topped sill, oak flooring and panelled radiator.
Cloakroom
White suite comprising wash basin with tiled splashback and low level wc. Tiled floor, double glazed window with sill and radiator.
Living Room - 14' 5'' x 12' 9'' (4.39m x 3.88m)
An attractive room with a wide double glazed window with deep oak topped sill, it benefits from far reaching views across farmland towards the Clwydian Hills. Recessed fireplace with raised hearth and a cast-iron multi-fuel fire grate with oak beam and mantel above, central ceiling beam, tv point and two panelled radiators. Twin glazed doors open to the conservatory.
Conservatory - 14' 9'' x 14' 7'' (4.49m x 4.44m)
A large room taking full advantage of the pleasing aspect in northern and north-westerly directions over the land and towards the Clwydian Hills beyond. It has double glazed windows on a low level brick base with a clear glass roof and two single doors leading out, underfloor heating and a ceramic tiled floor.
Inner Hall
Opening to:
Kitchen/Dining/Family Room - 14' 2'' x 13' 0'' (4.31m x 3.96m)
A large room fitted with a range of base and wall mounted cupboards and drawers with a light cream tone finish to door and drawer fronts to a Shaker style with contrasting solid oak working surfaces to include a white glazed 1½ bowl sink with mixer tap, 'racing green' finish to an oil fired Rayburn with two hob electric hot plate and ovens which also provides the central heating, two glazed display cabinets and open plate shelf, space for fridge and integrated dishwasher. ceramic tile flooring throughout and two double glazed windows. ceiling downlighters and two panelled radiators.
Pantry
Walk-in traditional pantry with fitted wall shelving and door leading through to the rear utility room.
Dining Room - 14' 4'' x 13' 4'' (4.37m x 4.06m)
Wide and arched double glazed window to the former coach house with deep oak sill, staircase rising off with enclosed understairs cupboard, fitted book shelves to a study area and panelled radiator.
Utility Room - 13' 10'' x 6' 8'' (4.21m x 2.03m)
Fitted base unit with working surface and inset single glazed sink, void and plumbing for washing machine, walk-in cloaks cupboard with coat hooks and shelf, matching floor to kitchen, double glazed window and matching door. Panelled radiator.
First Floor Landing
With double glazed window and partially vaulted ceiling. Airing cupboard with a prelagged pressurised cylinder with slatted shelf and radiator.
Bedroom One - 14' 8'' x 13' 0'' (4.47m x 3.96m)
A large room with partially vaulted ceiling, it is well lit with three double glazed windows all with oak sills and the gable window affording far reaching views along The Vale and the Clwydian Hills. Two panelled radiators.
Walk-In Wardrobe
With hanging rails and shelving, sun tunnel and downlights.
En-suite - 7' 6'' x 6' 2'' (2.28m x 1.88m)
Corner cubicle with high output multi-point shower, fitted cabinet incorporating wash basin and low level wc. Marble effect wall boarding to dado, double glazed window with low level oak sill, ceiling downlighters and a chrome towel radiator.
Bedroom Two - 14' 1'' x 13' 4'' (4.29m x 4.06m)
Vaulted ceiling with double glazed windows to the north and south. Range of fitted wardrobes comprising two doubles and one single door robe with matching chest of drawers to either side. Radiator.
Bedroom Three - 13' 8'' x 11' 1'' (4.16m x 3.38m)
Part vaulted ceiling with exposed purlin, two double glazed windows, fitted bulk head cupboard and radiator.
Bathroom - 11' 2'' x 6' 4'' (3.40m x 1.93m)
White suite comprising 'P' shaped bath with glazed screen and thermostatic shower valve over, fitted vanity unit with inset bowl and low level wc. Stone effect wall tiling in the main with decorative dado, shaver point, ceiling downlighters and a chrome towel radiator.
Outside
The property benefits from a sweeping drive leading in from the minor country lane, which extends up to and includes a wide tarmacadam forecourt, which adjoins the front door and northern gable of the house. Thereafter, the tarmacadam area extends to either side and also to the rear, providing ample space for parking and low maintenance. There is a lawned area either side of the driveway coming in and thereafter the drive also extends through to a mainly concreted hardstanding/yard which provides a useful area for storage and access to the outbuilding.
Outbuilding - 68' 0'' x 31' 8'' (20.71m x 9.64m)
A large detached former farm building it is sub-divided to provide one large enclosed space of some 1620sq.ft together with a further area beyond measuring 31'8" X 14' partially divided into two rooms with access off the rear elevation. Detached building it provides a large and versatile area with concrete floor and electric light and power in part.
Accommodation
Wood-grain effect UPVC and double glazed door opening into:
Entrance Hall - 10' 0'' x 4' 6'' (3.05m x 1.37m)
Window to side with deep oak topped sill, oak flooring and panelled radiator.
Cloakroom
White suite comprising wash basin with tiled splashback and low level wc. Tiled floor, double glazed window with sill and radiator.
Living Room - 14' 5'' x 12' 9'' (4.39m x 3.88m)
An attractive room with a wide double glazed window with deep oak topped sill, it benefits from far reaching views across farmland towards the Clwydian Hills. Recessed fireplace with raised hearth and a cast-iron multi-fuel fire grate with oak beam and mantel above, central ceiling beam, tv point and two panelled radiators. Twin glazed doors open to the conservatory.
Conservatory - 14' 9'' x 14' 7'' (4.49m x 4.44m)
A large room taking full advantage of the pleasing aspect in northern and north-westerly directions over the land and towards the Clwydian Hills beyond. It has double glazed windows on a low level brick base with a clear glass roof and two single doors leading out, underfloor heating and a ceramic tiled floor.
Inner Hall
Opening to:
Kitchen/Dining/Family Room - 14' 2'' x 13' 0'' (4.31m x 3.96m)
A large room fitted with a range of base and wall mounted cupboards and drawers with a light cream tone finish to door and drawer fronts to a Shaker style with contrasting solid oak working surfaces to include a white glazed 1½ bowl sink with mixer tap, 'racing green' finish to an oil fired Rayburn with two hob electric hot plate and ovens which also provides the central heating, two glazed display cabinets and open plate shelf, space for fridge and integrated dishwasher. ceramic tile flooring throughout and two double glazed windows. ceiling downlighters and two panelled radiators.
Pantry
Walk-in traditional pantry with fitted wall shelving and door leading through to the rear utility room.
Dining Room - 14' 4'' x 13' 4'' (4.37m x 4.06m)
Wide and arched double glazed window to the former coach house with deep oak sill, staircase rising off with enclosed understairs cupboard, fitted book shelves to a study area and panelled radiator.
Utility Room - 13' 10'' x 6' 8'' (4.21m x 2.03m)
Fitted base unit with working surface and inset single glazed sink, void and plumbing for washing machine, walk-in cloaks cupboard with coat hooks and shelf, matching floor to kitchen, double glazed window and matching door. Panelled radiator.
First Floor Landing
With double glazed window and partially vaulted ceiling. Airing cupboard with a prelagged pressurised cylinder with slatted shelf and radiator.
Bedroom One - 14' 8'' x 13' 0'' (4.47m x 3.96m)
A large room with partially vaulted ceiling, it is well lit with three double glazed windows all with oak sills and the gable window affording far reaching views along The Vale and the Clwydian Hills. Two panelled radiators.
Walk-In Wardrobe
With hanging rails and shelving, sun tunnel and downlights.
En-suite - 7' 6'' x 6' 2'' (2.28m x 1.88m)
Corner cubicle with high output multi-point shower, fitted cabinet incorporating wash basin and low level wc. Marble effect wall boarding to dado, double glazed window with low level oak sill, ceiling downlighters and a chrome towel radiator.
Bedroom Two - 14' 1'' x 13' 4'' (4.29m x 4.06m)
Vaulted ceiling with double glazed windows to the north and south. Range of fitted wardrobes comprising two doubles and one single door robe with matching chest of drawers to either side. Radiator.
Bedroom Three - 13' 8'' x 11' 1'' (4.16m x 3.38m)
Part vaulted ceiling with exposed purlin, two double glazed windows, fitted bulk head cupboard and radiator.
Bathroom - 11' 2'' x 6' 4'' (3.40m x 1.93m)
White suite comprising 'P' shaped bath with glazed screen and thermostatic shower valve over, fitted vanity unit with inset bowl and low level wc. Stone effect wall tiling in the main with decorative dado, shaver point, ceiling downlighters and a chrome towel radiator.
Outside
The property benefits from a sweeping drive leading in from the minor country lane, which extends up to and includes a wide tarmacadam forecourt, which adjoins the front door and northern gable of the house. Thereafter, the tarmacadam area extends to either side and also to the rear, providing ample space for parking and low maintenance. There is a lawned area either side of the driveway coming in and thereafter the drive also extends through to a mainly concreted hardstanding/yard which provides a useful area for storage and access to the outbuilding.
Outbuilding - 68' 0'' x 31' 8'' (20.71m x 9.64m)
A large detached former farm building it is sub-divided to provide one large enclosed space of some 1620sq.ft together with a further area beyond measuring 31'8" X 14' partially divided into two rooms with access off the rear elevation. Detached building it provides a large and versatile area with concrete floor and electric light and power in part.
Council tax
First listed
Over a month agoLlanelidan, Ruthin
Placebuzz mortgage repayment calculator
Monthly repayment
The Est. Mortgage is for a 25 years repayment mortgage based on a 10% deposit and a 5.5% annual interest. It is only intended as a guide. Make sure you obtain accurate figures from your lender before committing to any mortgage. Your home may be repossessed if you do not keep up repayments on a mortgage.
Llanelidan, Ruthin - Streetview
DISCLAIMER: Property descriptions and related information displayed on this page are marketing materials provided by Williams Estates - Ruthin. Placebuzz does not warrant or accept any responsibility for the accuracy or completeness of the property descriptions or related information provided here and they do not constitute property particulars. Please contact Williams Estates - Ruthin for full details and further information.





