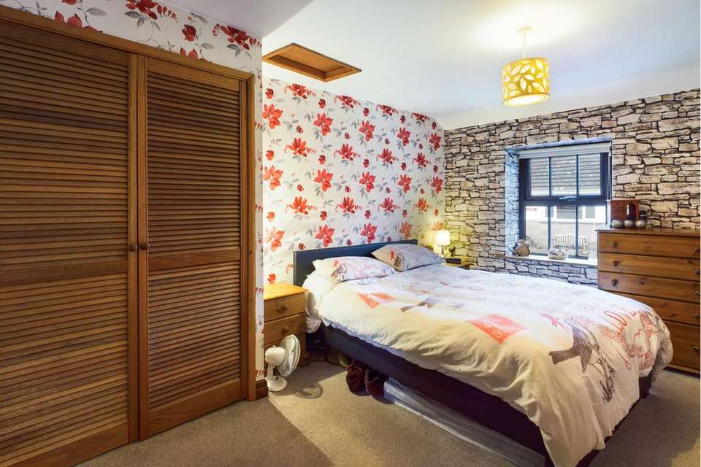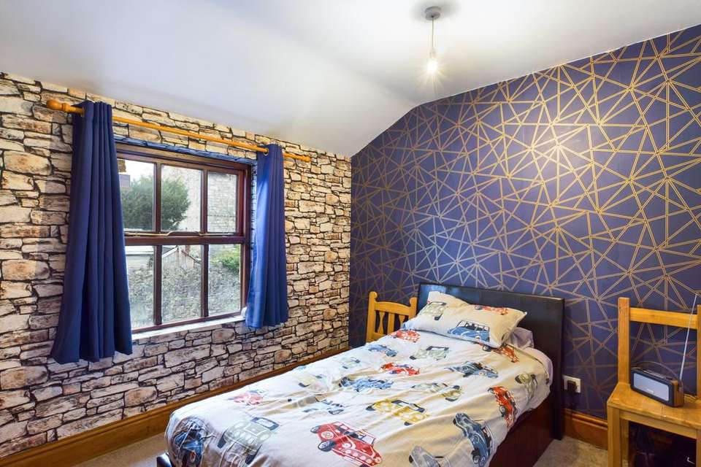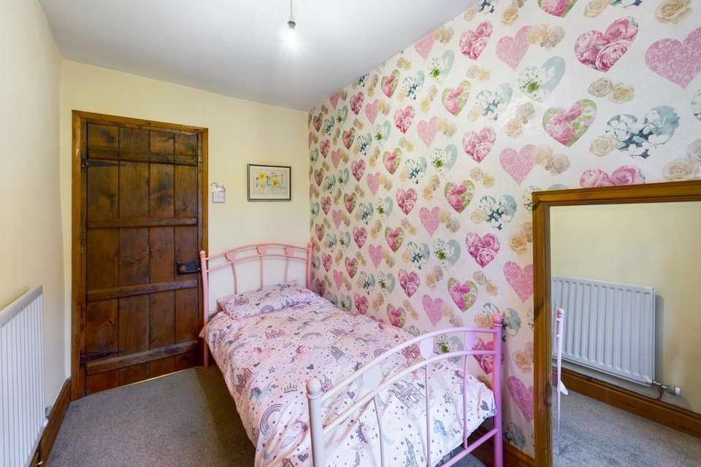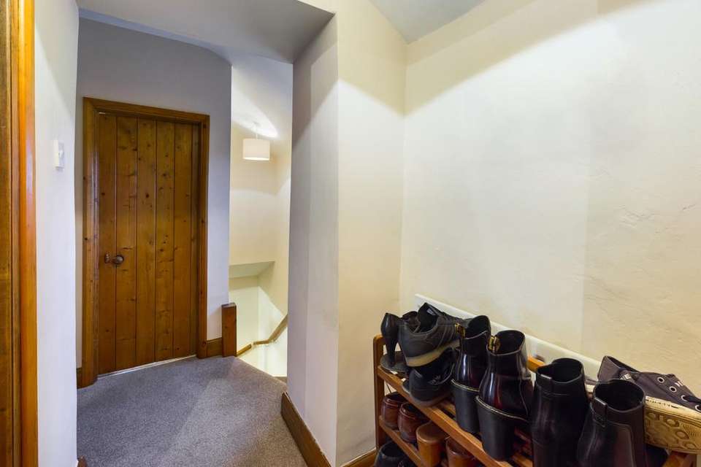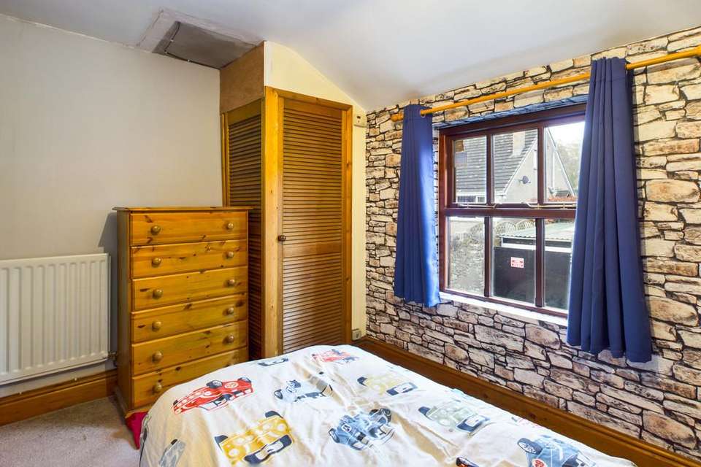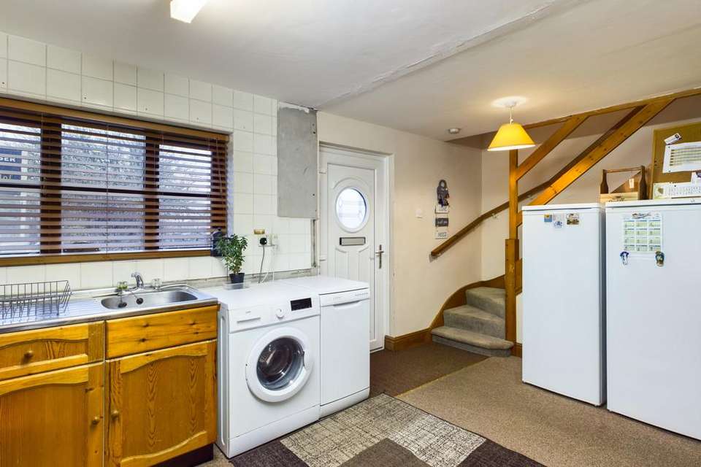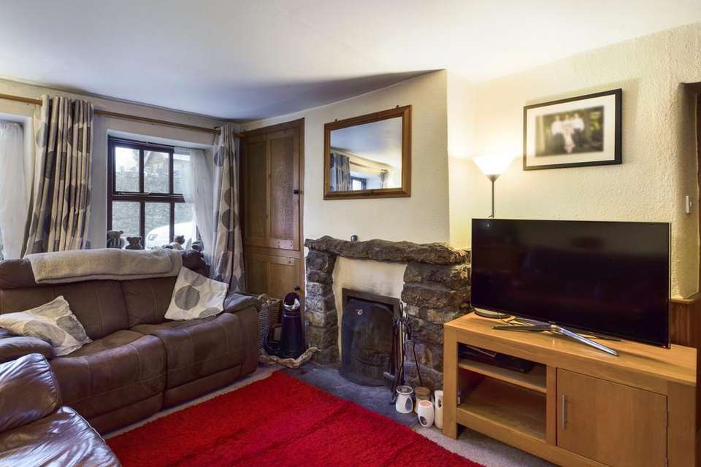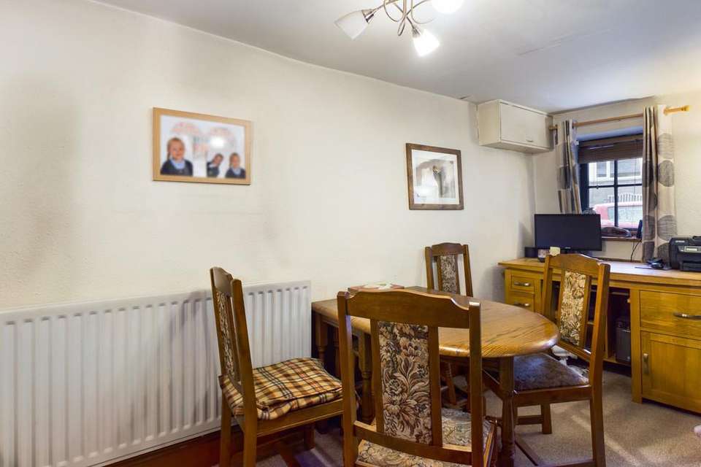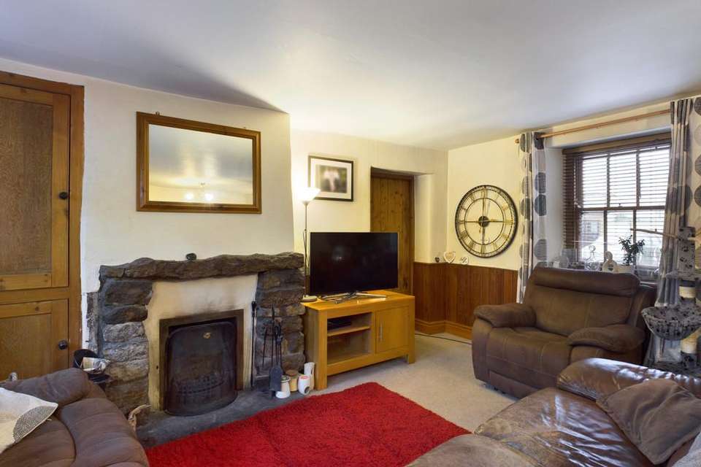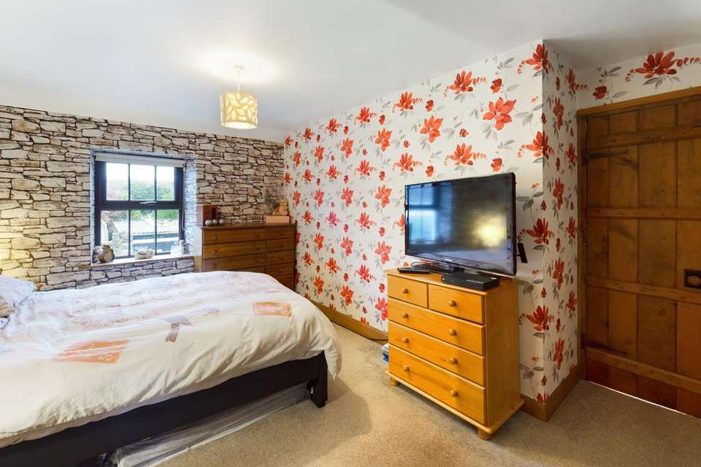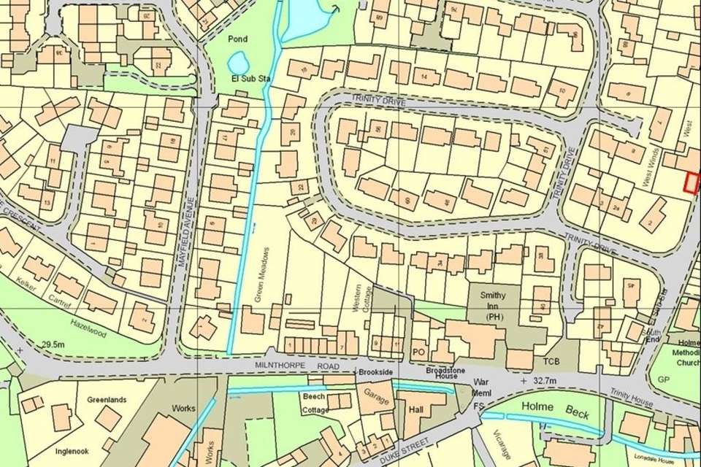3 bedroom semi-detached house for sale
North Road, Holme, Cumbria, LA6 1QAsemi-detached house
bedrooms
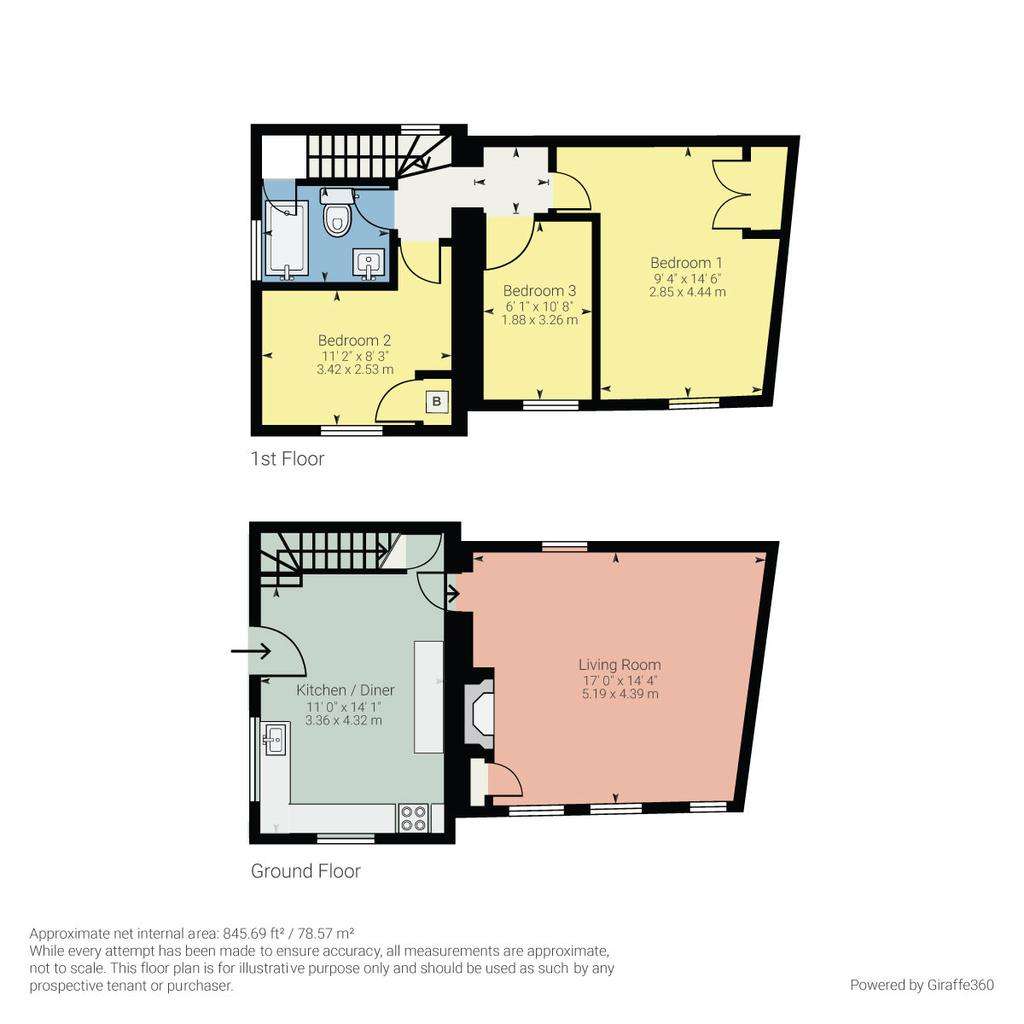
Property photos

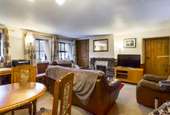
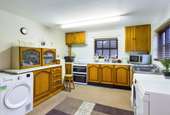
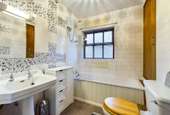
+11
Property description
Location From the Hackney & Leigh Carnforth office, turn right and travel north on Market Street, turning left at the traffic lights onto the A6. Follow the road out of Carnforth and at the 3rd roundabout, take the A6070 to Burton in Kendal. Proceed on this road for over 3 miles passing through Burton in Kendal, taking a left tuning onto Burton Road, signposted Holme. Follow the road into the centre of the village turning right onto North Road. Proceed for a short time passing the turning onto Trinity Drive, where the property is situated just after the turn, on the left hand side. The property can be located by our For Sale sign.
Accommodation (with approximate dimensions)
Kitchen Diner 11' 0" x 14' 1" (3.35m x 4.29m) Entered via a PVCu double glazed door, this spacious room is fitted with a range of wall and base units with a complementary worktop over and a stainless steel sink unit with mixer tap and drainer. There is space for a freestanding cooker, space for a fridge freezer, plumbing for a washing machine and plumbing for a dishwasher. With two wooden double glazed windows, a useful understair storage cupboard with stairs leading to the first floor and a radiator. There is also ample space for a sizeable dining table.
Living Room 17' 0" x 14' 4" (5.18m x 4.37m) This bright and spacious room is perfect for any family gathering. Fitted with a feature open fireplace with feature stone surround and slate heath. With two wooden double glazed windows, one of which is a feature sash window and two PVCu double glazed windows; A built in storage cupboard, decorative wooden panelling and a radiator.
First Floor Landing Stairs lead from the kitchen to a spacious first floor landing. With a PVCu double glazed window and a radiator.
Bedroom One 9' 4" x 14' 6" (2.84m x 4.42m) A spacious room, fitted with a built in double wardrobe, a PVCu double glazed window with rooftop views across the Lancashire countryside and a radiator.
Bedroom Two 11' 2" x 8' 3" (3.4m x 2.51m) With a built in storage cupboard housing the gas central heating boiler. A wooden double glazed window and a radiator.
Bedroom Three 6' 1" x 10' 8" (1.85m x 3.25m) Fitted a PVCu double glazed window with rooftop views across the Lancashire countryside and a radiator.
Bathroom Fitted with a three piece suite consisting of a WC, a wash hand basin and a bath with a shower over, a glass shower screen and tiled surround. With a wooden double glazed frosted window, a large built in storage cupboard, access to the loft space and a radiator.
Outside To the front of the property there is ample on road parking. Although there is no outdoor space with this beautiful property, it is situated in close proximity to Holme Primary School playing fields making this a perfect property for those who have children to run and play.
N.B The gas central heating boiler located in Bedroom Two, was installed in August 2020 and comes with a 5 year guarantee from installation. The PVCu double glazed windows where installed in November 2019 and the chimney was last swept in September 2019.
Services Mains electric, mains gas, mains water and mains drainage.
Council Tax Band C – Lancaster City Council.
Tenure Freehold.
Viewings Strictly by appointment with Hackney & Leigh - Carnforth Office.
Energy Performance Certificate The full Energy Performance Certificate is available on our website and also at any of our offices.
Accommodation (with approximate dimensions)
Kitchen Diner 11' 0" x 14' 1" (3.35m x 4.29m) Entered via a PVCu double glazed door, this spacious room is fitted with a range of wall and base units with a complementary worktop over and a stainless steel sink unit with mixer tap and drainer. There is space for a freestanding cooker, space for a fridge freezer, plumbing for a washing machine and plumbing for a dishwasher. With two wooden double glazed windows, a useful understair storage cupboard with stairs leading to the first floor and a radiator. There is also ample space for a sizeable dining table.
Living Room 17' 0" x 14' 4" (5.18m x 4.37m) This bright and spacious room is perfect for any family gathering. Fitted with a feature open fireplace with feature stone surround and slate heath. With two wooden double glazed windows, one of which is a feature sash window and two PVCu double glazed windows; A built in storage cupboard, decorative wooden panelling and a radiator.
First Floor Landing Stairs lead from the kitchen to a spacious first floor landing. With a PVCu double glazed window and a radiator.
Bedroom One 9' 4" x 14' 6" (2.84m x 4.42m) A spacious room, fitted with a built in double wardrobe, a PVCu double glazed window with rooftop views across the Lancashire countryside and a radiator.
Bedroom Two 11' 2" x 8' 3" (3.4m x 2.51m) With a built in storage cupboard housing the gas central heating boiler. A wooden double glazed window and a radiator.
Bedroom Three 6' 1" x 10' 8" (1.85m x 3.25m) Fitted a PVCu double glazed window with rooftop views across the Lancashire countryside and a radiator.
Bathroom Fitted with a three piece suite consisting of a WC, a wash hand basin and a bath with a shower over, a glass shower screen and tiled surround. With a wooden double glazed frosted window, a large built in storage cupboard, access to the loft space and a radiator.
Outside To the front of the property there is ample on road parking. Although there is no outdoor space with this beautiful property, it is situated in close proximity to Holme Primary School playing fields making this a perfect property for those who have children to run and play.
N.B The gas central heating boiler located in Bedroom Two, was installed in August 2020 and comes with a 5 year guarantee from installation. The PVCu double glazed windows where installed in November 2019 and the chimney was last swept in September 2019.
Services Mains electric, mains gas, mains water and mains drainage.
Council Tax Band C – Lancaster City Council.
Tenure Freehold.
Viewings Strictly by appointment with Hackney & Leigh - Carnforth Office.
Energy Performance Certificate The full Energy Performance Certificate is available on our website and also at any of our offices.
Council tax
First listed
Over a month agoNorth Road, Holme, Cumbria, LA6 1QA
Placebuzz mortgage repayment calculator
Monthly repayment
The Est. Mortgage is for a 25 years repayment mortgage based on a 10% deposit and a 5.5% annual interest. It is only intended as a guide. Make sure you obtain accurate figures from your lender before committing to any mortgage. Your home may be repossessed if you do not keep up repayments on a mortgage.
North Road, Holme, Cumbria, LA6 1QA - Streetview
DISCLAIMER: Property descriptions and related information displayed on this page are marketing materials provided by Hackney & Leigh - Carnforth. Placebuzz does not warrant or accept any responsibility for the accuracy or completeness of the property descriptions or related information provided here and they do not constitute property particulars. Please contact Hackney & Leigh - Carnforth for full details and further information.





