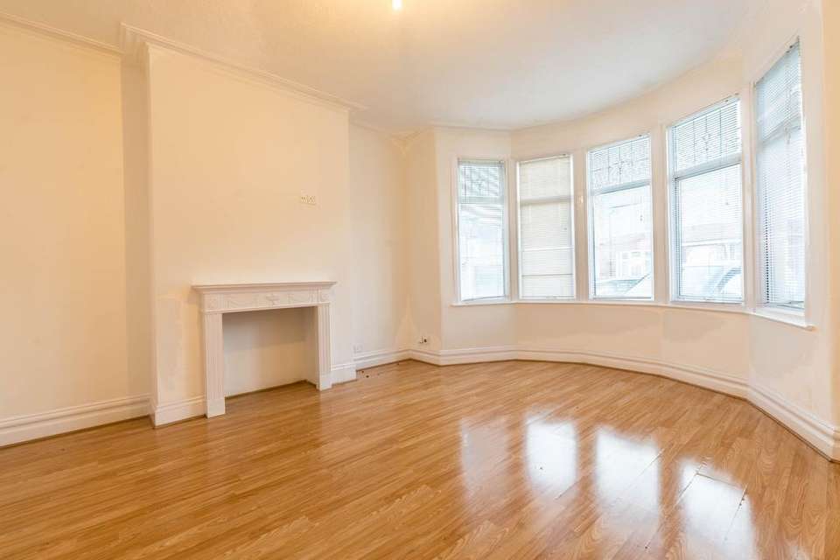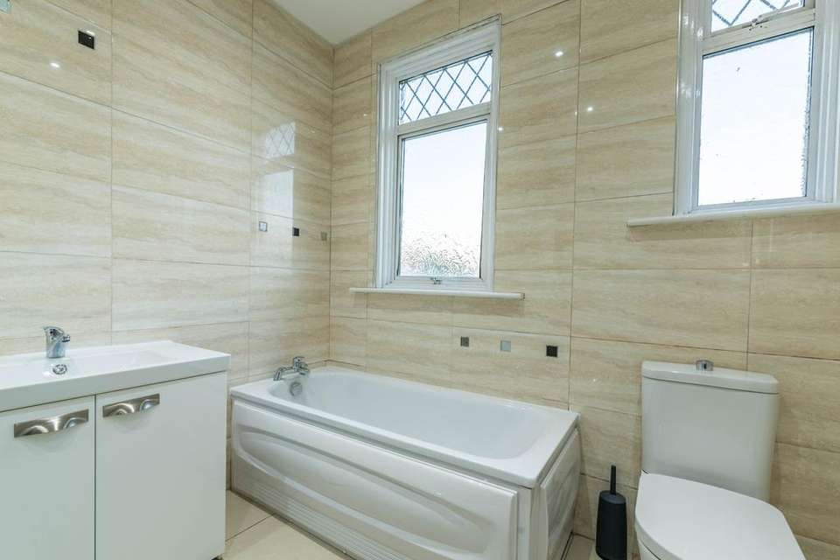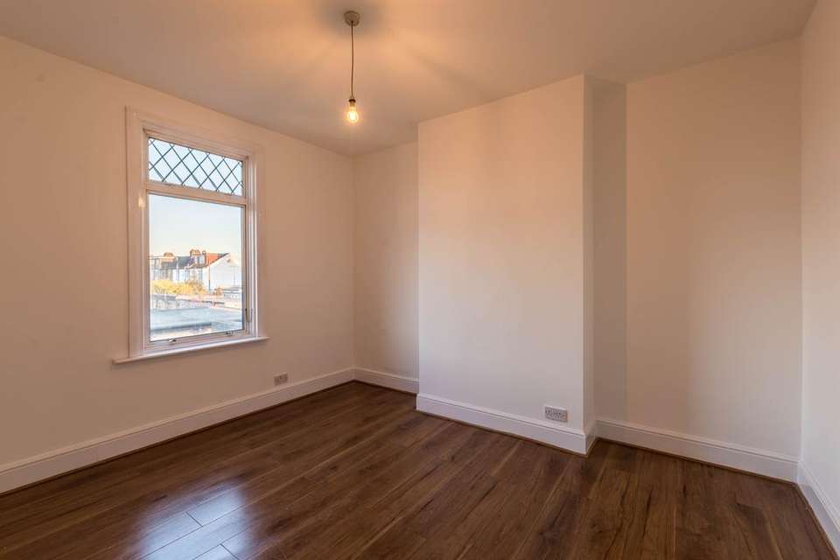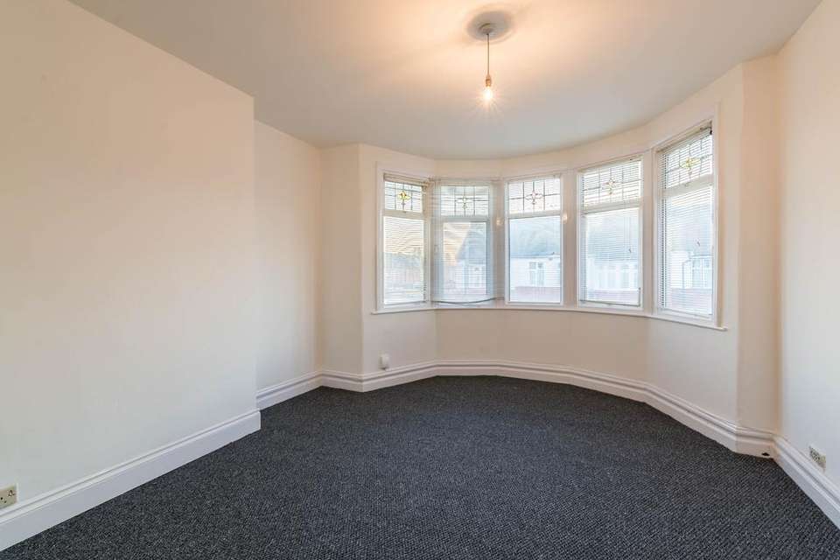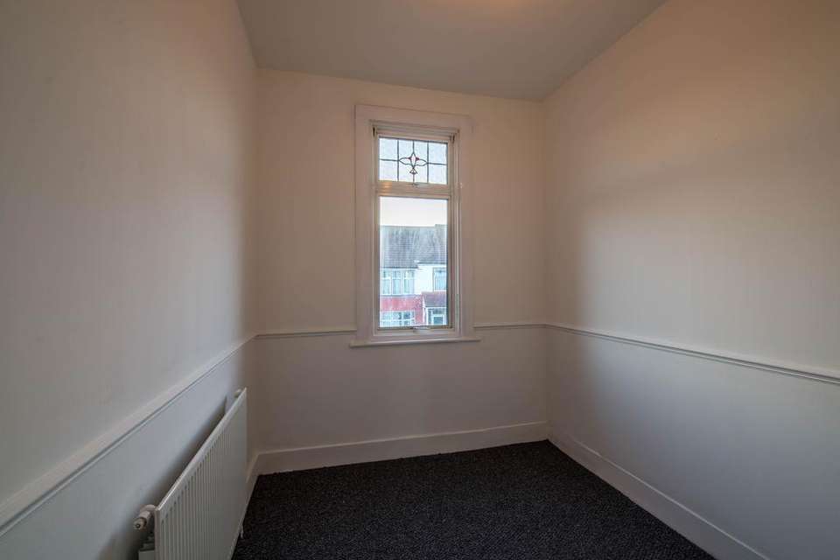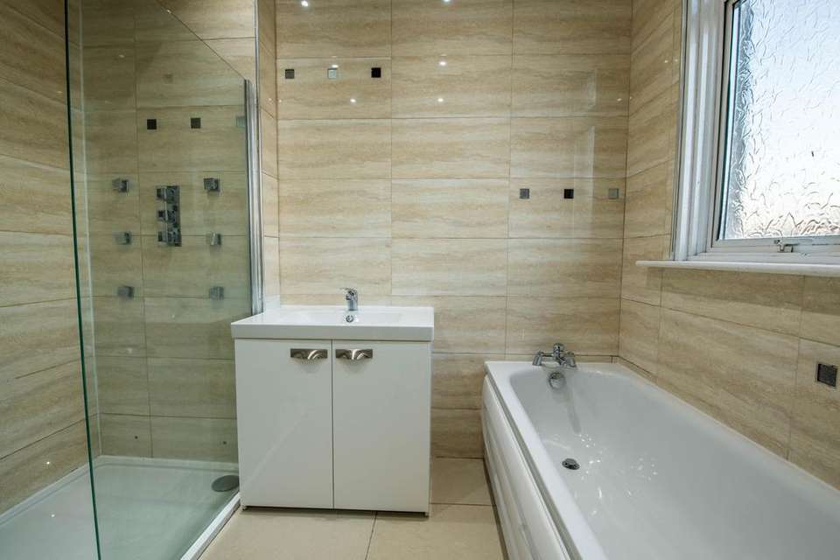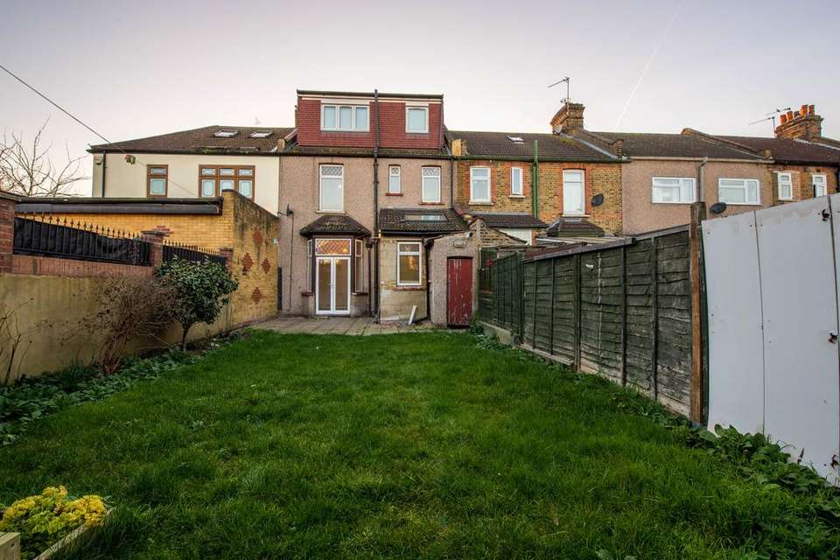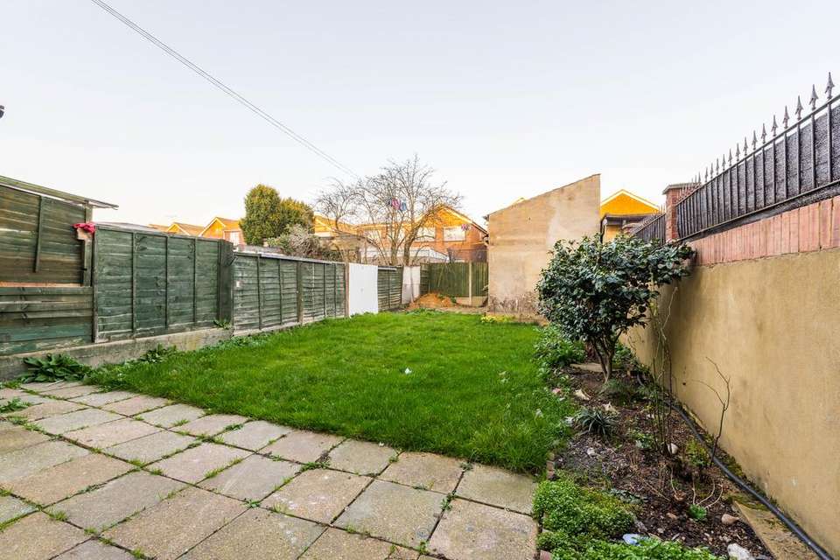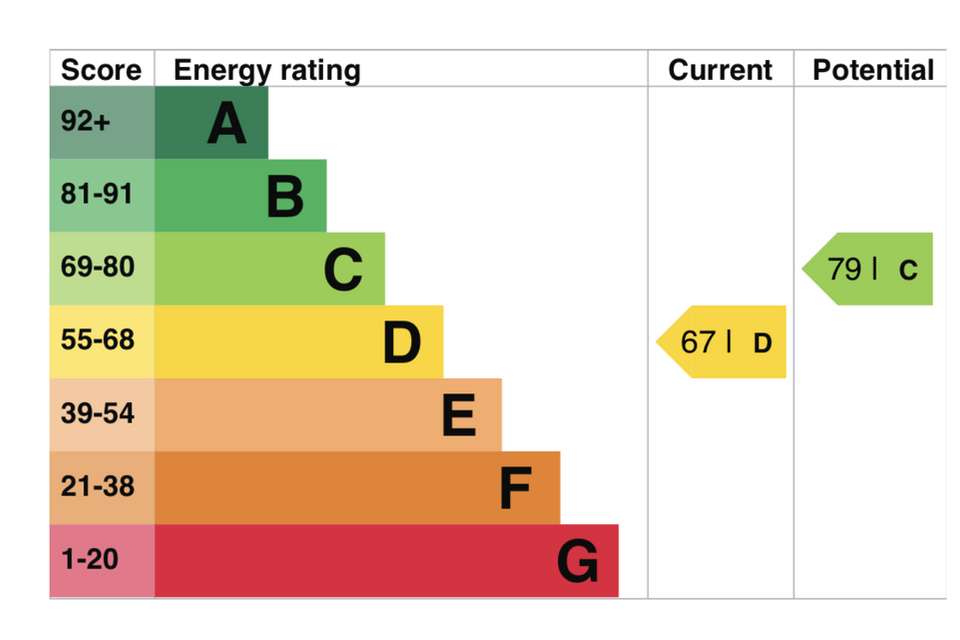6 bedroom terraced house for sale
Lynford gardens IG3terraced house
bedrooms
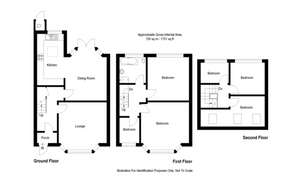
Property photos
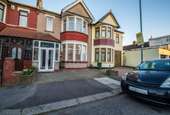
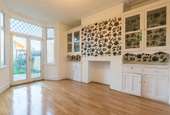
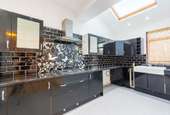
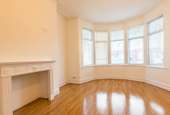
+9
Property description
Situated in a popular location just off Green Lane, is this spacious and extended SIX BEDROOM TERRACED FAMILY HOME located within walking distance to Seven Kings Station giving easy access to Stratford, Romford, Ashgrove Road Mosque, Green Lane shopping amenities and South Park Primary School.Further benefits from: two large reception rooms, extended kitchen, first floor family bathroom, gas central heating, double glazing, rear garden and off street parking to the front.Viewings are highly recommended.
Entrance Double glazed front door to:Enclosed Porch Door to:Hallway Stairs to first floor landing, under stairs cupboard, radiator and carpetReception One 17'3" into bay x 12'7" up to chimney (5.26m x 3.84m) Double glazed bay window to front, coving, radiator with decorative cover, carpetReception Two 14'9" x 11'1" Double glazed window to rear, double glazed double doors leading to garden, radiator with decorative cover, built in cupboard to chimney breast recess and open plan to:Kitchen 17'8" x 7'8" Double glazed window to rear, range of wall and base units with roll top work surfaces incorporating butler sink with mixer tap, fitted five ring gas hob with extractor hood above and built in oven, space for fridge freezer, plumbing for washing machine and tiled flooringFirst Floor Landing Stairs to second floor and doors to:Bedroom One 17'2" into bay x 11'7" (5.23m x 3.53m) Double glazed window to front, radiator and carpetBedroom Two 12'4" x 10'8" Double glazed window to rear, radiator and carpetBedroom Three 9'2" x 7'2" Double glazed window to front, radiator and carpetFirst Floor Bathroom Two double glazed opaque windows to rear, walk in shower cubicle with inset shower unit, Jacuzzi bath with mixer tap, vanity unit with inset hand wash basin with mixer tap, low level flush WC, spotlights, towel rail, tiled walls and flooringSecond Floor Landing Double glazed velux window to front and doors to:Bedroom Four 9'8" x 9'2" Double glazed window to rear, radiator and carpetBedroom Five 10'5" x 6'2" Two double glazed velux windows to front, radiator and carpetBedroom Six 7'4" x 6'8" Double glazed window to rear, radiator and carpetRear Garden Approximately 45' Requires cultivation, outside WC and brick built shedFront of Property Off street parking for one car
Entrance Double glazed front door to:Enclosed Porch Door to:Hallway Stairs to first floor landing, under stairs cupboard, radiator and carpetReception One 17'3" into bay x 12'7" up to chimney (5.26m x 3.84m) Double glazed bay window to front, coving, radiator with decorative cover, carpetReception Two 14'9" x 11'1" Double glazed window to rear, double glazed double doors leading to garden, radiator with decorative cover, built in cupboard to chimney breast recess and open plan to:Kitchen 17'8" x 7'8" Double glazed window to rear, range of wall and base units with roll top work surfaces incorporating butler sink with mixer tap, fitted five ring gas hob with extractor hood above and built in oven, space for fridge freezer, plumbing for washing machine and tiled flooringFirst Floor Landing Stairs to second floor and doors to:Bedroom One 17'2" into bay x 11'7" (5.23m x 3.53m) Double glazed window to front, radiator and carpetBedroom Two 12'4" x 10'8" Double glazed window to rear, radiator and carpetBedroom Three 9'2" x 7'2" Double glazed window to front, radiator and carpetFirst Floor Bathroom Two double glazed opaque windows to rear, walk in shower cubicle with inset shower unit, Jacuzzi bath with mixer tap, vanity unit with inset hand wash basin with mixer tap, low level flush WC, spotlights, towel rail, tiled walls and flooringSecond Floor Landing Double glazed velux window to front and doors to:Bedroom Four 9'8" x 9'2" Double glazed window to rear, radiator and carpetBedroom Five 10'5" x 6'2" Two double glazed velux windows to front, radiator and carpetBedroom Six 7'4" x 6'8" Double glazed window to rear, radiator and carpetRear Garden Approximately 45' Requires cultivation, outside WC and brick built shedFront of Property Off street parking for one car
Council tax
First listed
Over a month agoEnergy Performance Certificate
Lynford gardens IG3
Placebuzz mortgage repayment calculator
Monthly repayment
The Est. Mortgage is for a 25 years repayment mortgage based on a 10% deposit and a 5.5% annual interest. It is only intended as a guide. Make sure you obtain accurate figures from your lender before committing to any mortgage. Your home may be repossessed if you do not keep up repayments on a mortgage.
Lynford gardens IG3 - Streetview
DISCLAIMER: Property descriptions and related information displayed on this page are marketing materials provided by Orange Square - Ilford. Placebuzz does not warrant or accept any responsibility for the accuracy or completeness of the property descriptions or related information provided here and they do not constitute property particulars. Please contact Orange Square - Ilford for full details and further information.





