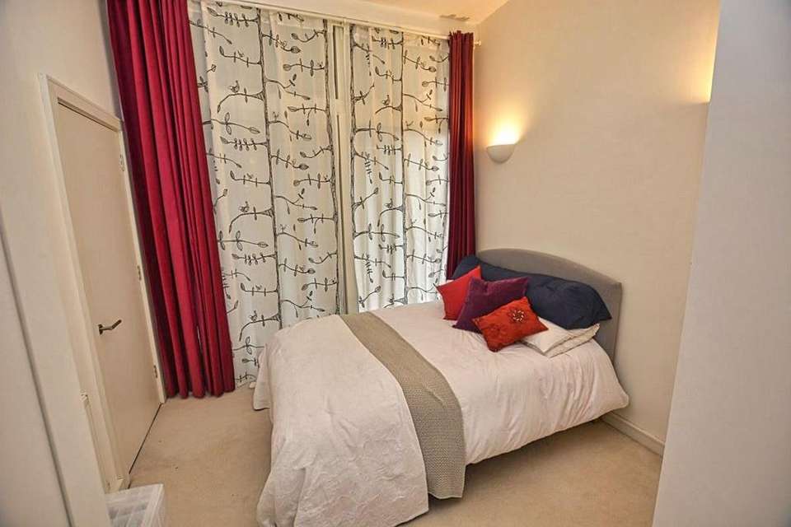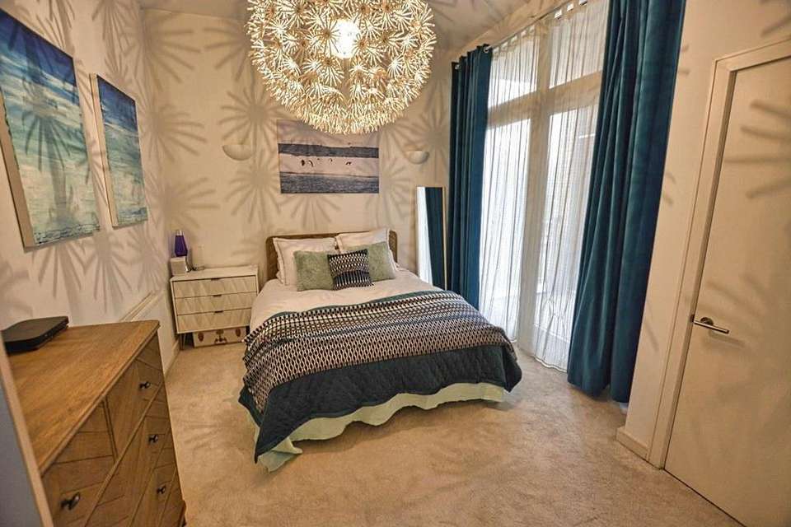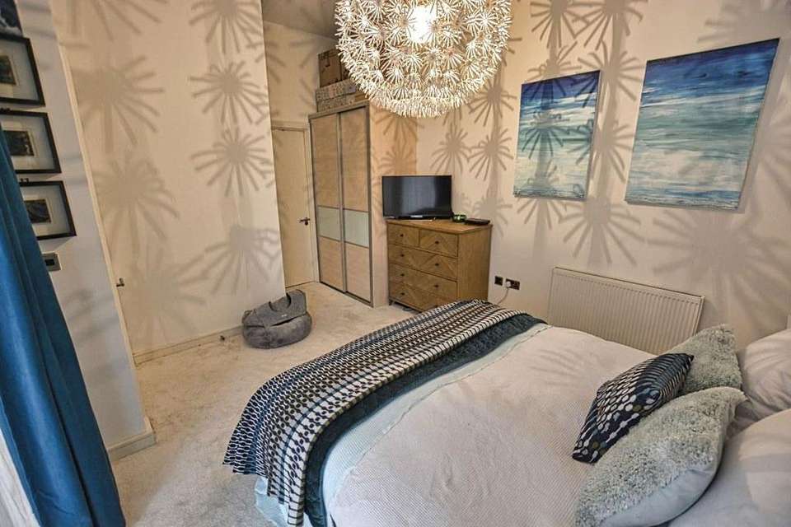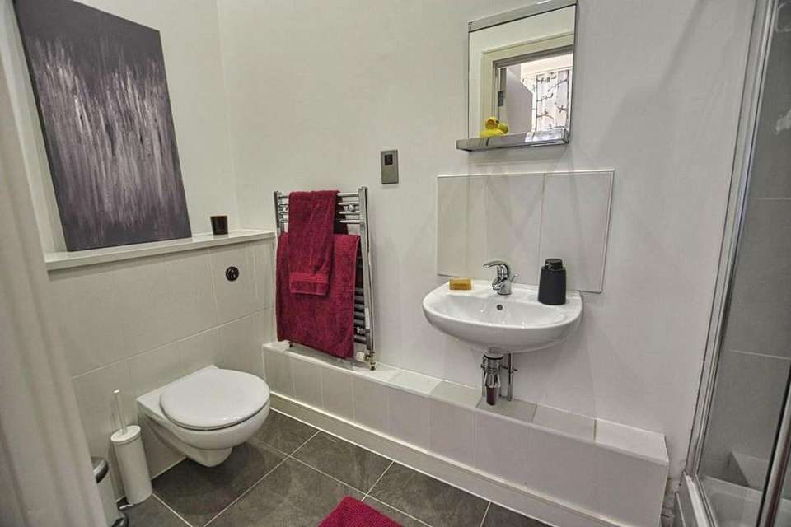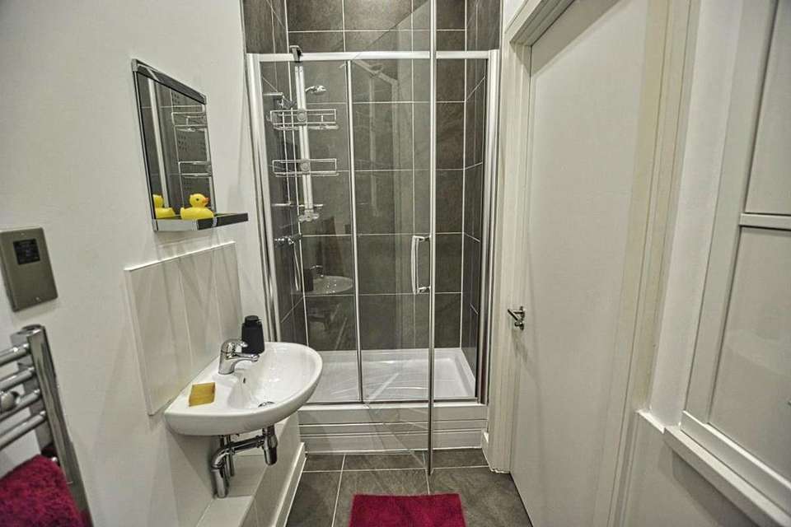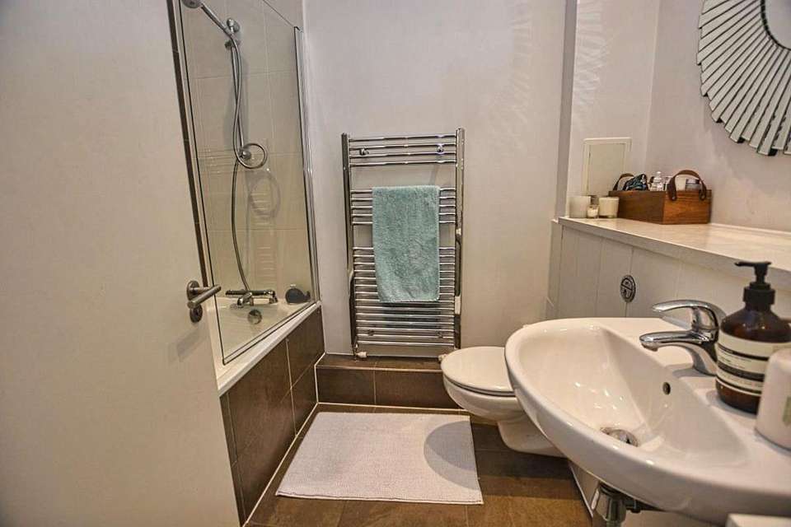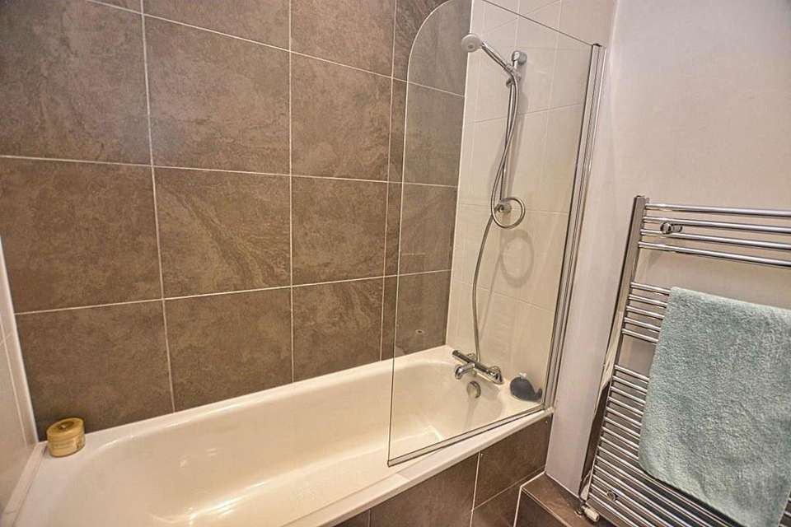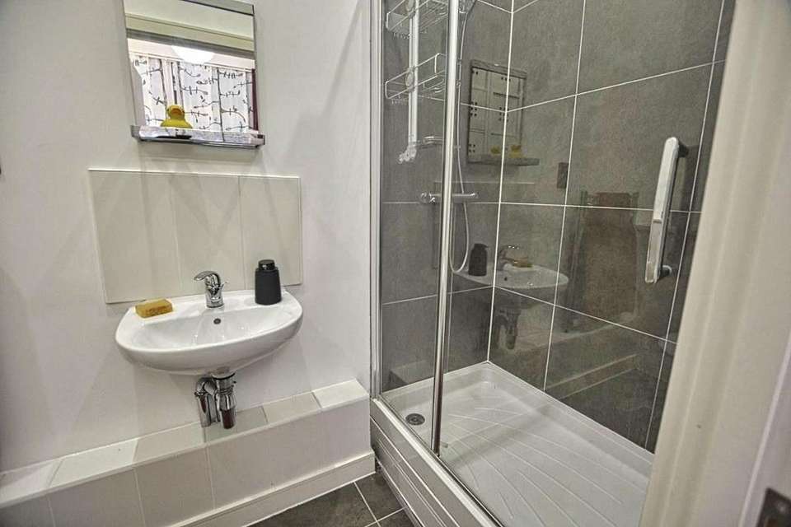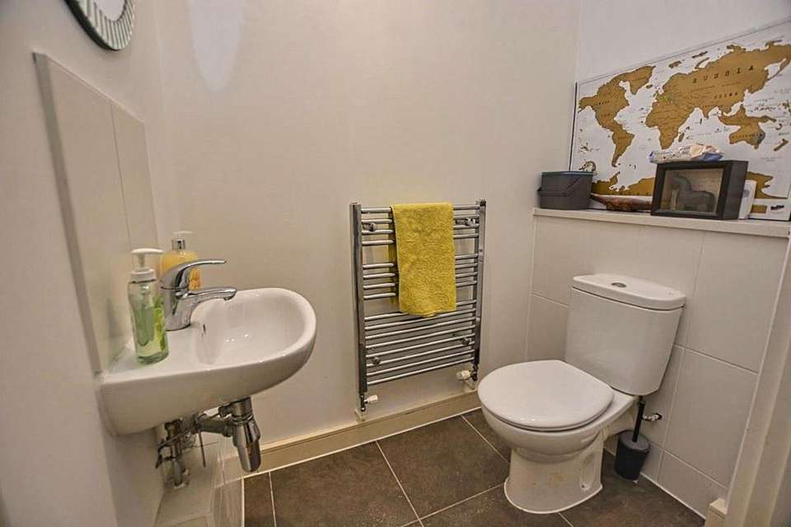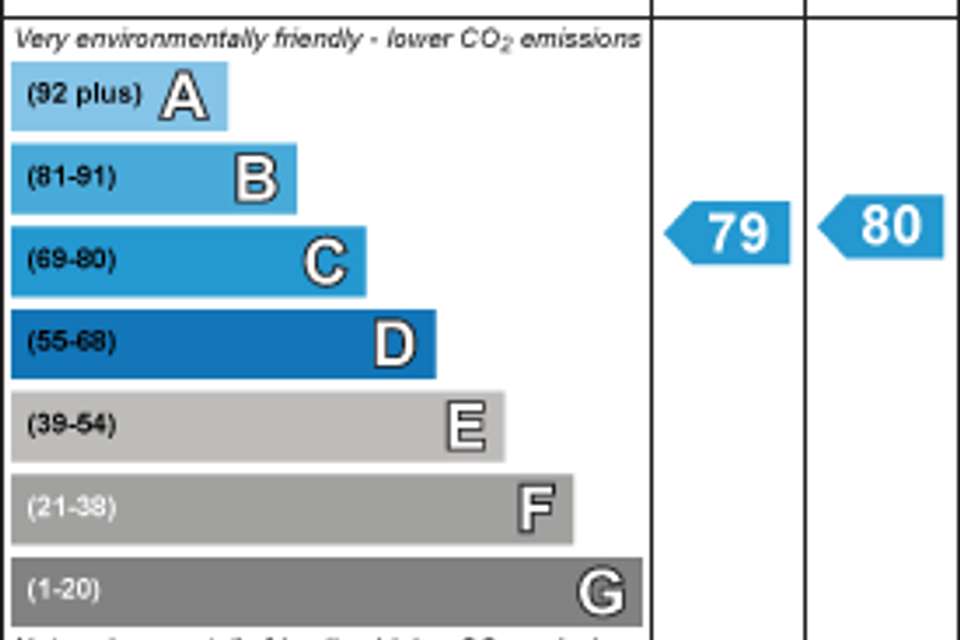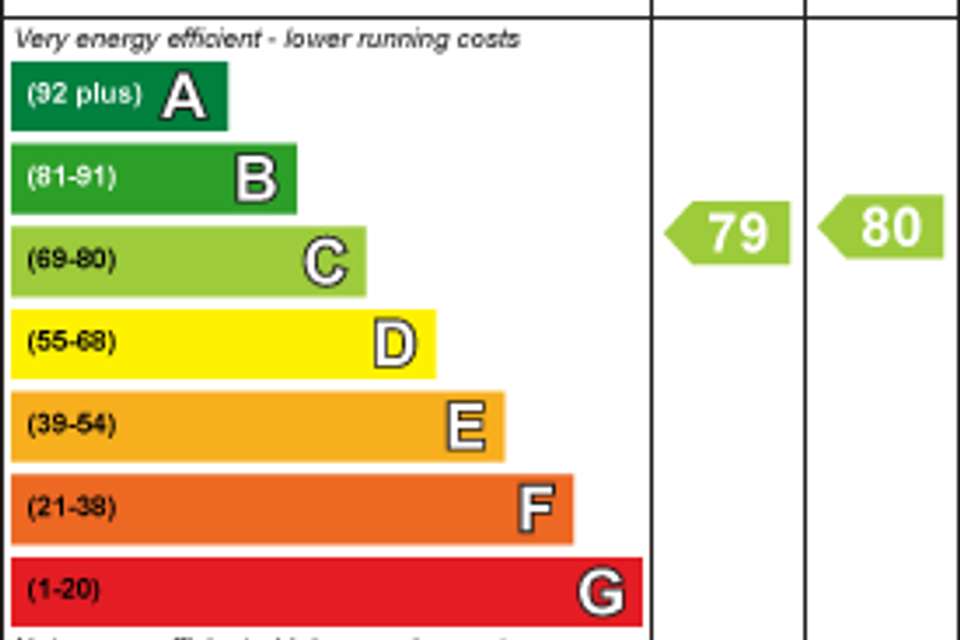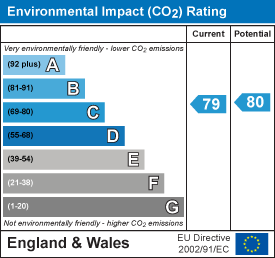2 bedroom flat for sale
Ashmore Road, Londonflat
bedrooms
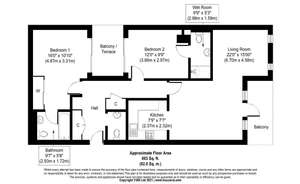
Property photos

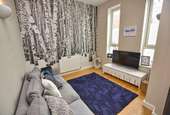
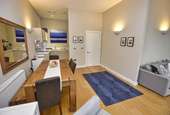
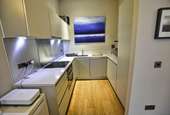
+11
Property description
A spacious modern ground floor, two bedroom apartment located on the sought after Academy gated development close to Woolwich Common.
This well-presented luxury apartment consists of lounge, modern kitchen, two double bedrooms, family bathroom, two private terraces and ample storage.
Within close proximity of the shopping amenities of the renowned Woolwich town centre offering a wide range of supermarkets, shops, restaurants and pubs as well as excellent primary and secondary schools. For the busy commuter there are the fantastic transport facilities of Woolwich Arsenal for South-eastern and Thameslink lines and the DLR. The arrival of the pending Cross Rail will also be a welcomed addition in 2021. Other transport facilities include the Woolwich Ferry, Thames Clipper, various bus links and easy access of North Greenwich for tube and City Airport.
The property further benefits from allocated covered parking, concierge, gas central heating, double glazing, lift, security entrance system and Residents on site gym.
Hall - Wood flooring, built in storage, radiator, secure entry phone, door to terrace and cloakroom.
Cloakroom - Tiled floor and fitted with white modern wall mounted basin with tiled splashback, WC and chrome heated towel rack.
Living Room - 6.70m x 4.58m (21'11" x 15'0") - A generous living space with wood flooring, power points, TV point, two radiators and space for dining table. Windows to side and door to terrace
Kitchen - 2.37m x 2.32m (7'9" x 7'7") - With wood flooring and fitted with a range of modern wall and base units with complimentary worksurfaces and splashbacks. Inset stainless steel sink with mixer tap. Integrated oven, hob and extractor unit. Integrated fridge, freezer, dishwasher and washing machine.
Bedroom 1 - 4.87m x 3.31m (15'11" x 10'10") - Fitted wardrobes, fitted carpet, full height windows, power points, TV point, radiator and door to en-suite
En-Suite Bathroom - 2.93m x 1.72m (9'7" x 5'7") - Tiled floor and splashback walls. Fitted with a white, modern three piece bathroom suite including panelled bath with shower over and fitted glass screen, wall mounted basin and concealed cistern WC. Heated chrome towel rack.
Bedroom 2 - 3.66m x 2.97m (12'0" x 9'8") - Fitted carpet, full height windows, power points, TV point, radiator and door to en-suite
En-Suite Wet Room - 2.98m x 1.59m (9'9" x 5'2") - Tiled floor and splashback walls. Fitted with a white, modern three piece bathroom suite including double shower cubicle, wall mounted basin and concealed cistern WC. Heated chrome towel rack.
This well-presented luxury apartment consists of lounge, modern kitchen, two double bedrooms, family bathroom, two private terraces and ample storage.
Within close proximity of the shopping amenities of the renowned Woolwich town centre offering a wide range of supermarkets, shops, restaurants and pubs as well as excellent primary and secondary schools. For the busy commuter there are the fantastic transport facilities of Woolwich Arsenal for South-eastern and Thameslink lines and the DLR. The arrival of the pending Cross Rail will also be a welcomed addition in 2021. Other transport facilities include the Woolwich Ferry, Thames Clipper, various bus links and easy access of North Greenwich for tube and City Airport.
The property further benefits from allocated covered parking, concierge, gas central heating, double glazing, lift, security entrance system and Residents on site gym.
Hall - Wood flooring, built in storage, radiator, secure entry phone, door to terrace and cloakroom.
Cloakroom - Tiled floor and fitted with white modern wall mounted basin with tiled splashback, WC and chrome heated towel rack.
Living Room - 6.70m x 4.58m (21'11" x 15'0") - A generous living space with wood flooring, power points, TV point, two radiators and space for dining table. Windows to side and door to terrace
Kitchen - 2.37m x 2.32m (7'9" x 7'7") - With wood flooring and fitted with a range of modern wall and base units with complimentary worksurfaces and splashbacks. Inset stainless steel sink with mixer tap. Integrated oven, hob and extractor unit. Integrated fridge, freezer, dishwasher and washing machine.
Bedroom 1 - 4.87m x 3.31m (15'11" x 10'10") - Fitted wardrobes, fitted carpet, full height windows, power points, TV point, radiator and door to en-suite
En-Suite Bathroom - 2.93m x 1.72m (9'7" x 5'7") - Tiled floor and splashback walls. Fitted with a white, modern three piece bathroom suite including panelled bath with shower over and fitted glass screen, wall mounted basin and concealed cistern WC. Heated chrome towel rack.
Bedroom 2 - 3.66m x 2.97m (12'0" x 9'8") - Fitted carpet, full height windows, power points, TV point, radiator and door to en-suite
En-Suite Wet Room - 2.98m x 1.59m (9'9" x 5'2") - Tiled floor and splashback walls. Fitted with a white, modern three piece bathroom suite including double shower cubicle, wall mounted basin and concealed cistern WC. Heated chrome towel rack.
Council tax
First listed
Over a month agoEnergy Performance Certificate
Ashmore Road, London
Placebuzz mortgage repayment calculator
Monthly repayment
The Est. Mortgage is for a 25 years repayment mortgage based on a 10% deposit and a 5.5% annual interest. It is only intended as a guide. Make sure you obtain accurate figures from your lender before committing to any mortgage. Your home may be repossessed if you do not keep up repayments on a mortgage.
Ashmore Road, London - Streetview
DISCLAIMER: Property descriptions and related information displayed on this page are marketing materials provided by Sold.co.uk - London. Placebuzz does not warrant or accept any responsibility for the accuracy or completeness of the property descriptions or related information provided here and they do not constitute property particulars. Please contact Sold.co.uk - London for full details and further information.





