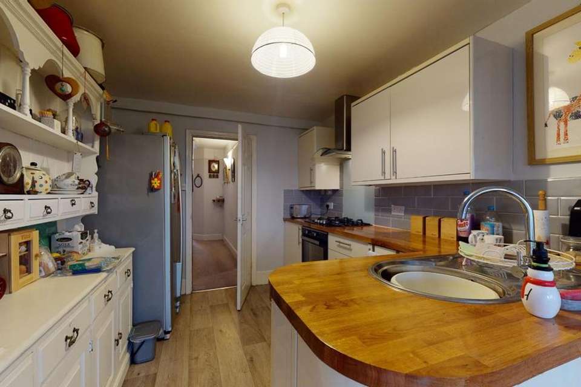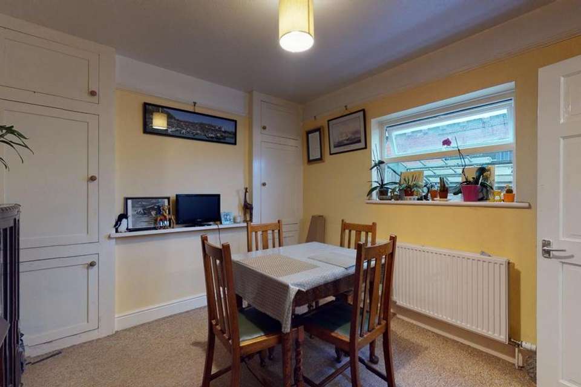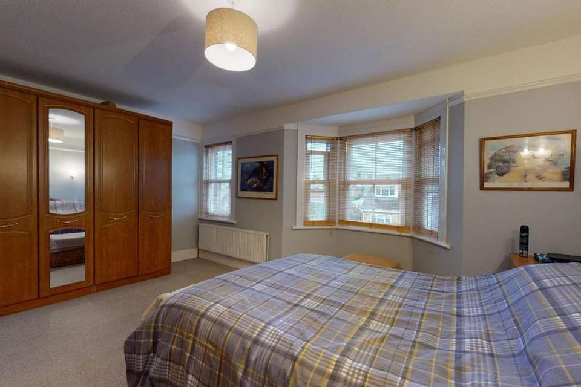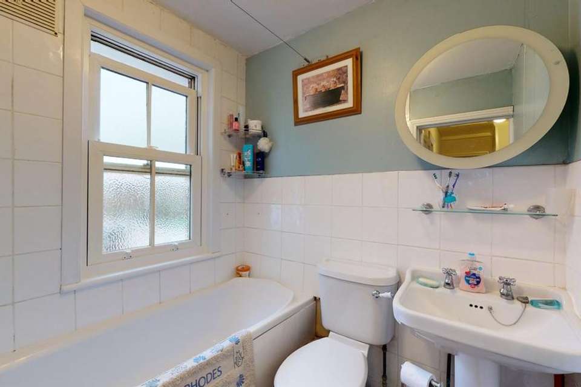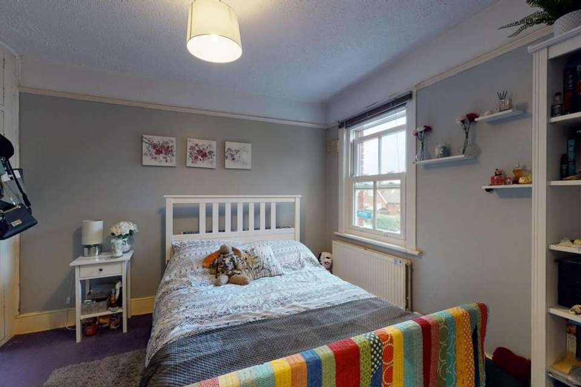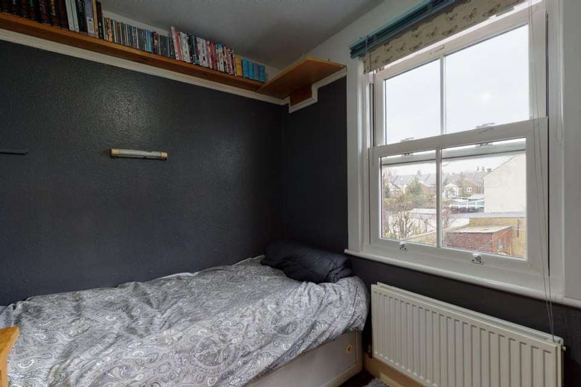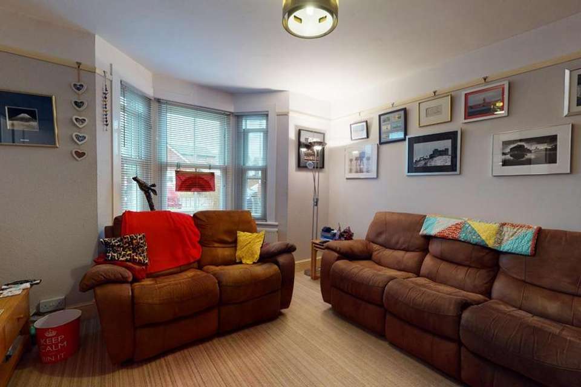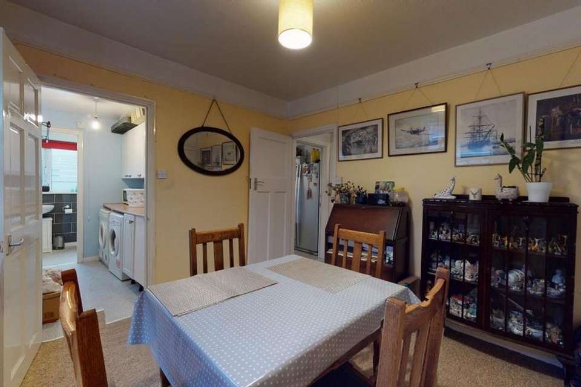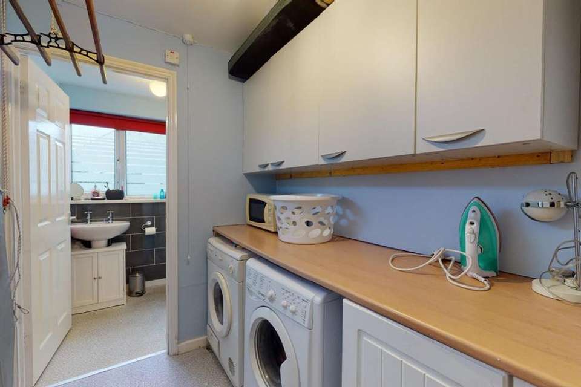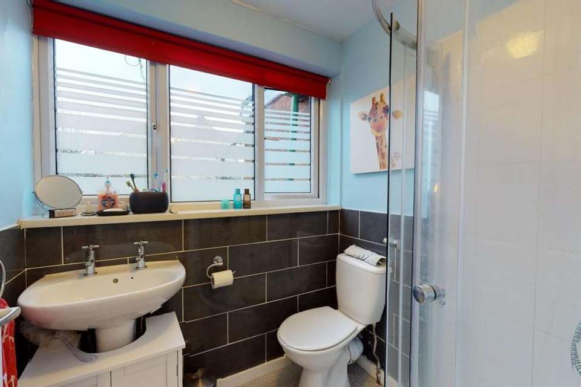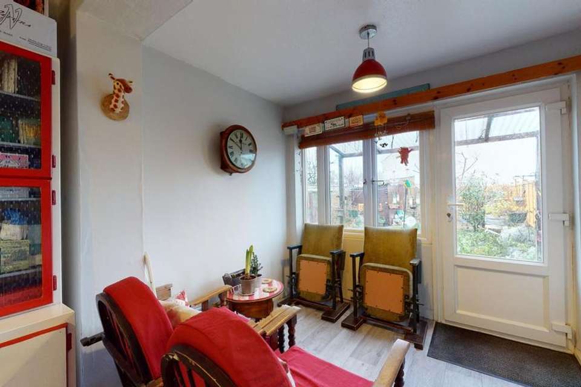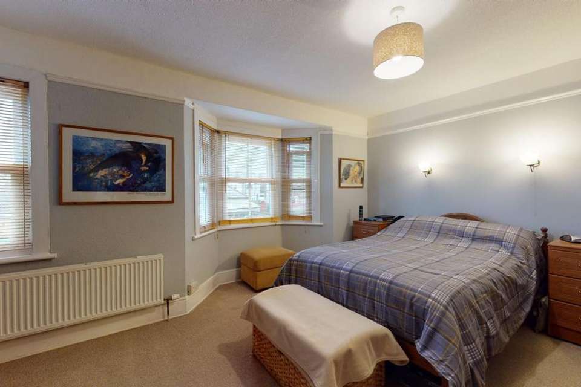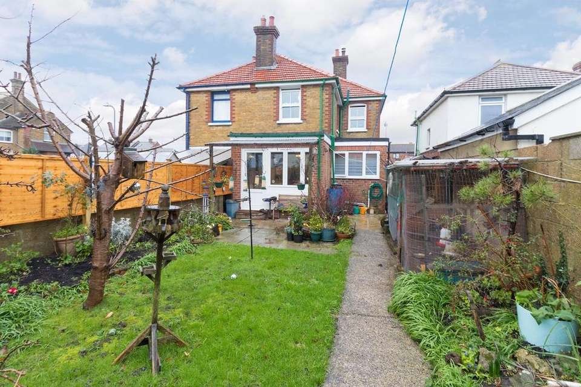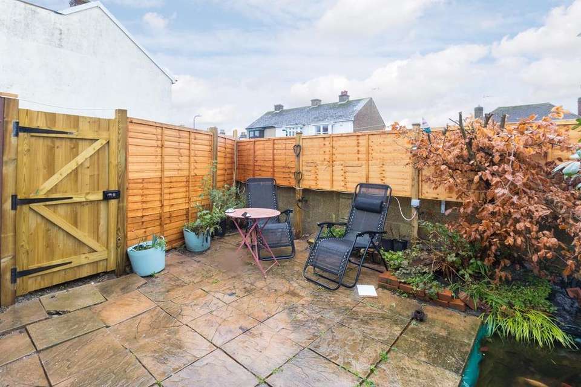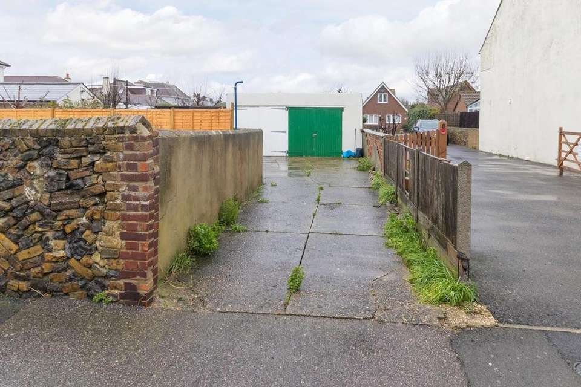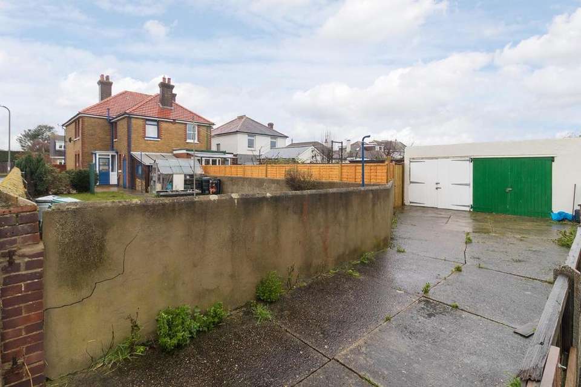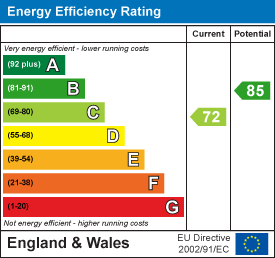3 bedroom house for sale
Herschell Square, Walmer, Dealhouse
bedrooms
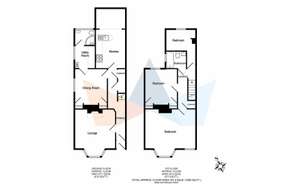
Property photos

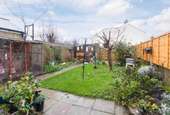
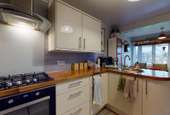
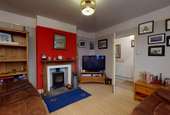
+16
Property description
LOCATION LOCATION LOCATION! Ideally positioned for the catchment of the highly regarded schools, makes this good looking semi-detached property the perfect family home. A superb house that provides a spacious and practical two level layout, including good separation of living areas for maximum family comfort.
There is a welcoming hall with doors leading into: a front airy lounge with log burner. There is also a separate dining room with access to a utility and downstairs shower room. The well designed kitchen/breakfast room provides great entertaining space and is an ideal heart and hub to the home, where the family can come together within a relaxed and casual atmosphere. Upstairs, to the first floor are three bedrooms and the family bathroom.
Externally, the property is further enhanced by a very generous size private rear garden boasting established lawned areas and plant bed boarders. To the front is again established with pretty plant borders. Also comes with a single garage accessed to the rear.
For accompanied viewings please call Miles and Barr who are acting as sole agents.
Walmer is a town situated in Kent, which lies on the English Channel, six-miles south-east of Sandwich and eight miles north-east of Dover. Its coastline, castle and castle gardens attract many visitors. Historically the home of the Royal Marines, Walmer now has a dedicated Bandstand on the Green with weekly concerts through the summer. It shares many amenities and services with its adjourning neighbour, the town of Deal, a former fishing and mining town that became a 'limb port' of the Cinque Ports in 1278 and grew into the busiest port in England. Today, Walmer and Deal are a seaside resort with an award-winning High Street, high-speed train Links to St Pancras and independent shops. An array of cafes and pubs sit along the picturesque seafront that is home to a sweeping pier.
Entrance -
Lounge - 4.22m x 3.73m (13'10 x 12'03) -
Kitchen/Breakfast Room - 6.12m x 2.59m (20'01 x 8'06) -
Dining Room - 3.30m x 3.00m (10'10 x 9'10) -
Utility Room - 1.73m x 2.21m (5'08 x 7'03) -
Shower Room - 1.73m x 1.47m (5'08 x 4'10) -
First Floor -
Bedroom One - 4.22m x 4.78m (13'10 x 15'08) -
Bedroom Two - 3.35m x 3.02m (11'00 x 9'11) -
Bedroom Three - 1.96m x 2.74m (6'05 x 9'00) -
Bathroom - 1.68m x 1.85m (5'06 x 6'01) -
External -
Rear Garden -
Garage -
There is a welcoming hall with doors leading into: a front airy lounge with log burner. There is also a separate dining room with access to a utility and downstairs shower room. The well designed kitchen/breakfast room provides great entertaining space and is an ideal heart and hub to the home, where the family can come together within a relaxed and casual atmosphere. Upstairs, to the first floor are three bedrooms and the family bathroom.
Externally, the property is further enhanced by a very generous size private rear garden boasting established lawned areas and plant bed boarders. To the front is again established with pretty plant borders. Also comes with a single garage accessed to the rear.
For accompanied viewings please call Miles and Barr who are acting as sole agents.
Walmer is a town situated in Kent, which lies on the English Channel, six-miles south-east of Sandwich and eight miles north-east of Dover. Its coastline, castle and castle gardens attract many visitors. Historically the home of the Royal Marines, Walmer now has a dedicated Bandstand on the Green with weekly concerts through the summer. It shares many amenities and services with its adjourning neighbour, the town of Deal, a former fishing and mining town that became a 'limb port' of the Cinque Ports in 1278 and grew into the busiest port in England. Today, Walmer and Deal are a seaside resort with an award-winning High Street, high-speed train Links to St Pancras and independent shops. An array of cafes and pubs sit along the picturesque seafront that is home to a sweeping pier.
Entrance -
Lounge - 4.22m x 3.73m (13'10 x 12'03) -
Kitchen/Breakfast Room - 6.12m x 2.59m (20'01 x 8'06) -
Dining Room - 3.30m x 3.00m (10'10 x 9'10) -
Utility Room - 1.73m x 2.21m (5'08 x 7'03) -
Shower Room - 1.73m x 1.47m (5'08 x 4'10) -
First Floor -
Bedroom One - 4.22m x 4.78m (13'10 x 15'08) -
Bedroom Two - 3.35m x 3.02m (11'00 x 9'11) -
Bedroom Three - 1.96m x 2.74m (6'05 x 9'00) -
Bathroom - 1.68m x 1.85m (5'06 x 6'01) -
External -
Rear Garden -
Garage -
Council tax
First listed
Over a month agoEnergy Performance Certificate
Herschell Square, Walmer, Deal
Placebuzz mortgage repayment calculator
Monthly repayment
The Est. Mortgage is for a 25 years repayment mortgage based on a 10% deposit and a 5.5% annual interest. It is only intended as a guide. Make sure you obtain accurate figures from your lender before committing to any mortgage. Your home may be repossessed if you do not keep up repayments on a mortgage.
Herschell Square, Walmer, Deal - Streetview
DISCLAIMER: Property descriptions and related information displayed on this page are marketing materials provided by Miles & Barr - Deal. Placebuzz does not warrant or accept any responsibility for the accuracy or completeness of the property descriptions or related information provided here and they do not constitute property particulars. Please contact Miles & Barr - Deal for full details and further information.





