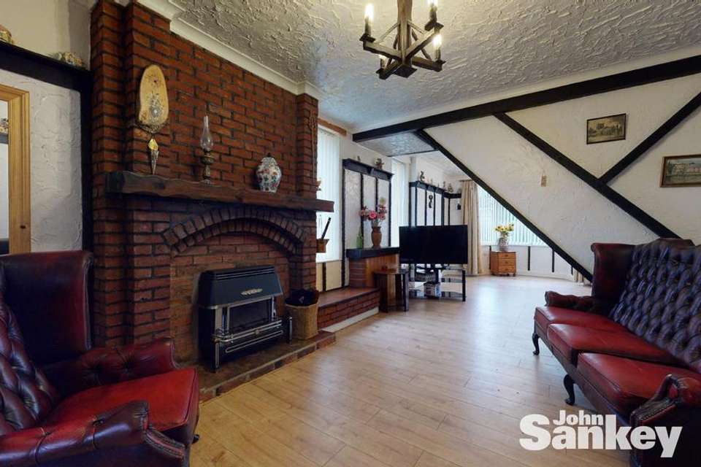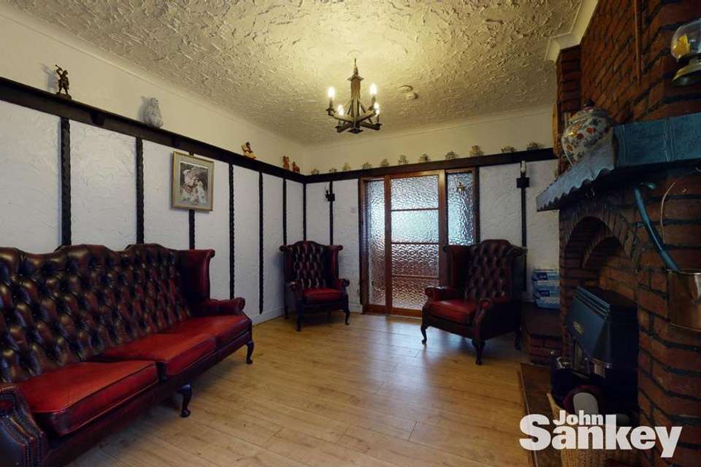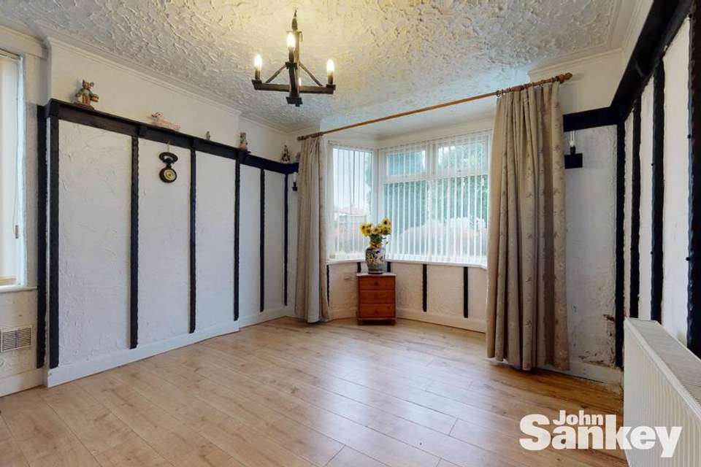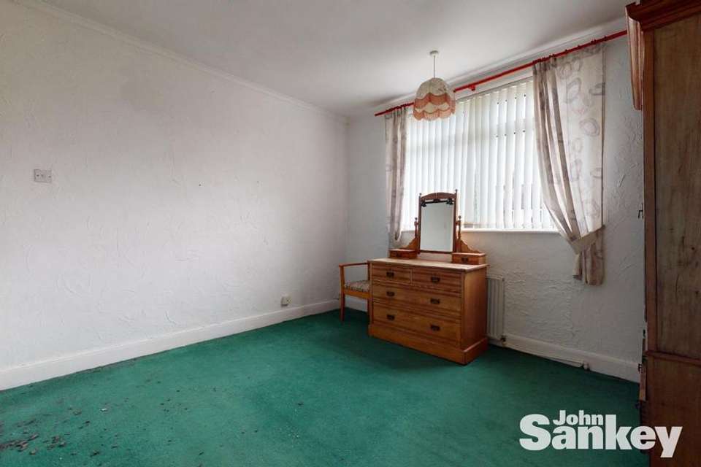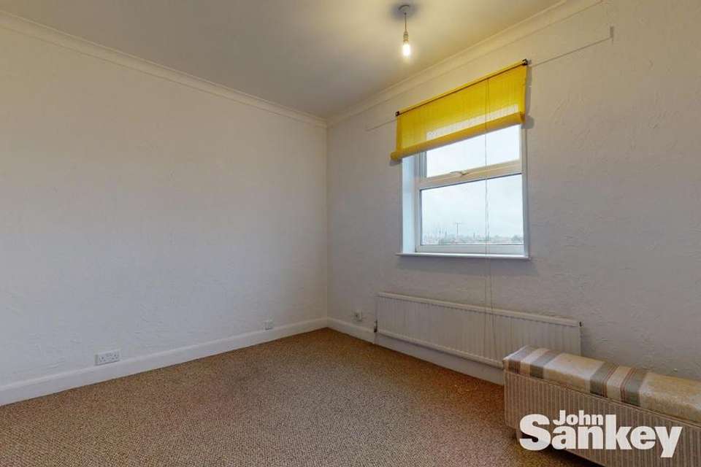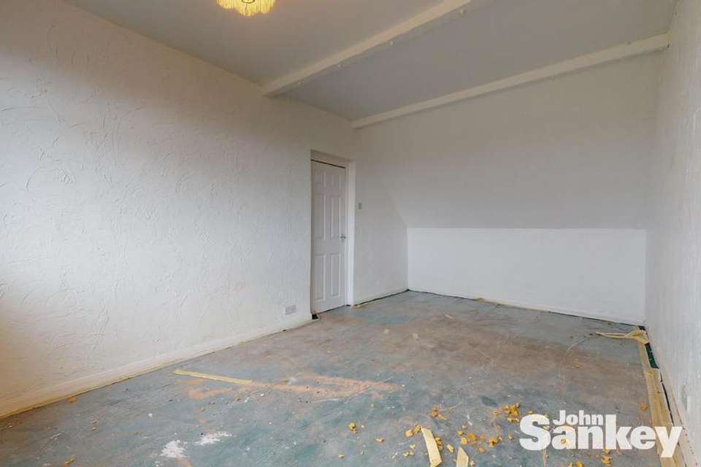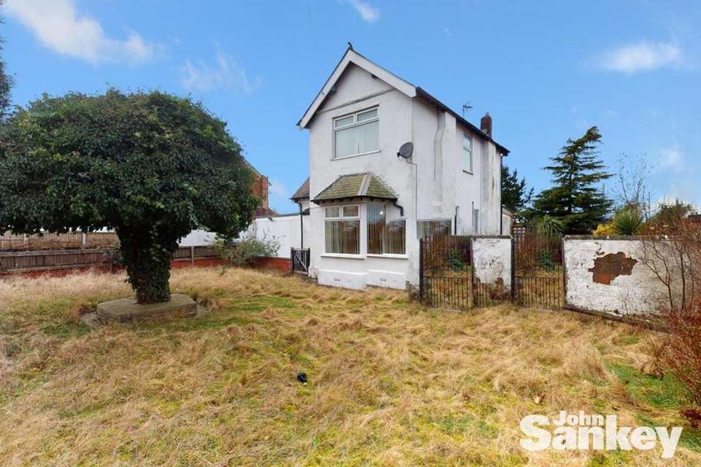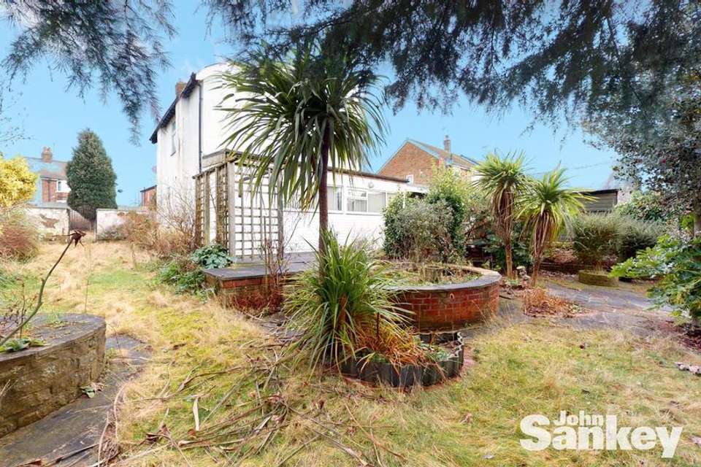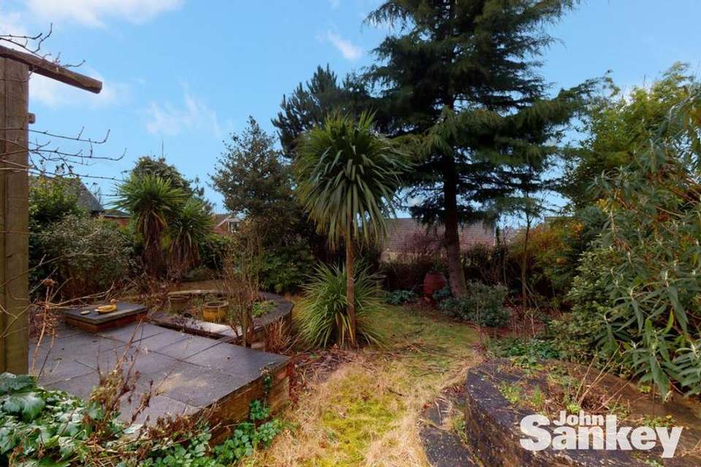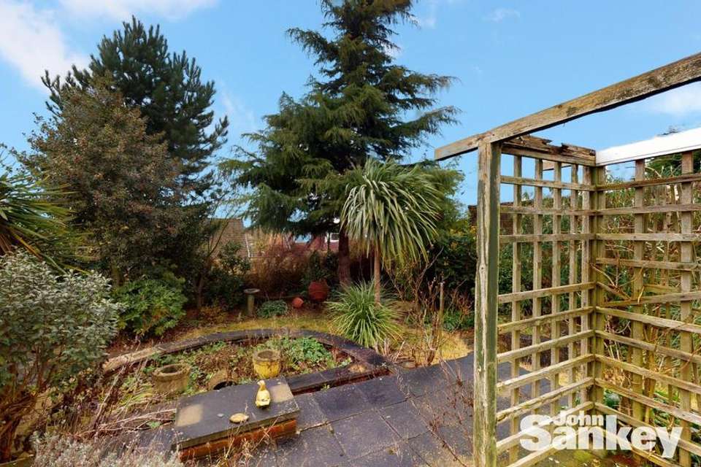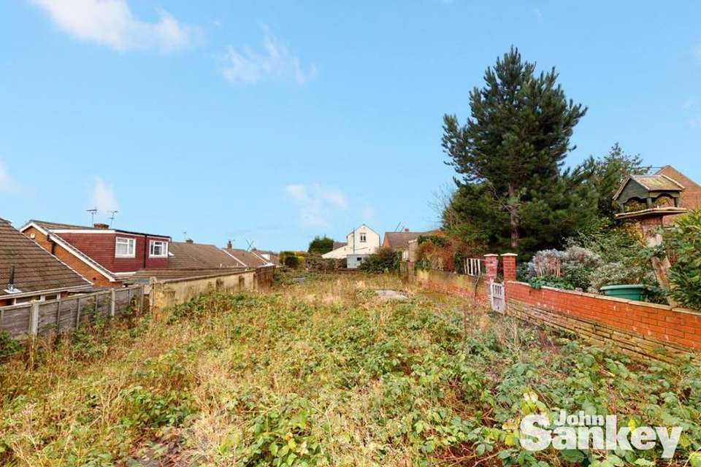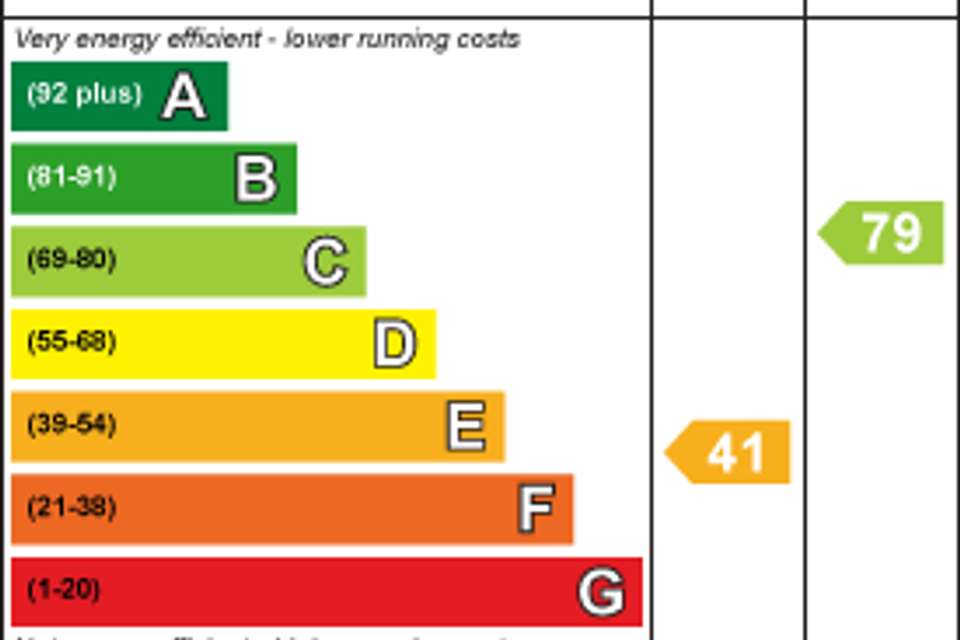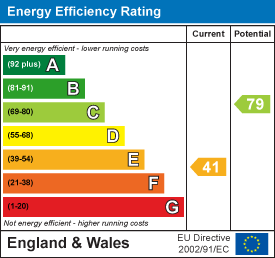3 bedroom detached house for sale
Little Barn Lane, Mansfielddetached house
bedrooms
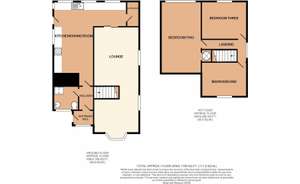
Property photos

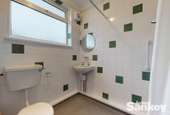
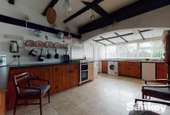
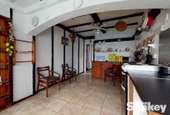
+12
Property description
* GUIDE PRICE £190,000 TO £200,000 * Fancy a project that has significant redevelopment opportunity? on a property with an abundance of charm and potential then look no further than this THREE BEDROOMED Detached House in a sought after and popular location. The accommodation comprises of a 28 foot lounge, 21 foot 'L' shaped kitchen diner, wet room, three first floor bedrooms and a generous outdoor space with a variety of outbuildings situated on an approximately 0.2 acre plot of land. Viewing is highly recommended to appreciate the potential of this accommodation on offer.
How To Find The Property - Leave Mansfield via Ratcliffe Gate that becomes Rock Hill then through the traffic lights onto Southwell Road then take the third left onto Little Barn Lane and the property is towards the bottom on the left hand side clearly marked by one of our signboards.
Ground Floor -
Hallway - With a uPVC front door leading into the porch with tiled floor and then a uPVC front door leading into the hallway, a door leading to the stairs to the first floor and a door leading to the downstairs wet room and uPVC double glazed window to the front.
Wet Room - Having a uPVC double glazed window to the front, electric shower, low flush w.c., wash hand basin, tiled walls, extractor fan and chrome heated towel rail.
Kitchen - 6.53m x 5.99m x 3.25m at narrowest point (21'05" x - An 'L' shaped kitchen with a tile effect floor, walk in pantry, wall and base units, two uPVC double glazed windows to the rear and one to the side, plumbing for a washing machine, single stainless steel sink unit and archway.
Lounge - 8.61m x 4.32m (28'03" x 14'02") - With two uPVC double glazed windows to the side, bay window to the front, stair structure hanging in the middle of the room, central heating radiator and brick fireplace.
First Floor -
Stairs And Landing - Having a door to the cylinder cupboard.
Bedroom No. 1 - 3.71m x 3.56m (12'02" x 11'08") - With a uPVC double glazed window to the front and central heating radiator.
Bedroom No. 2 - 5.08m x 3.25m (16'08" x 10'08") - With a uPVC double glazed window to the rear and radiator.
Bedroom No. 3 - 3.63m x 3.20m (11'11" x 10'06") - With a uPVC double glazed window to the rear and central heating radiator.
Outside -
Approach - A driveway to the front of the property and a good sized front plot leading to double doors into the rear garden area.
Gardens Rear - There are several outbuildings with a uPVC double glazed door and side window, slabbed patio area, rear yard with double gates and wooden workshop. The garden does require some work.
How To Find The Property - Leave Mansfield via Ratcliffe Gate that becomes Rock Hill then through the traffic lights onto Southwell Road then take the third left onto Little Barn Lane and the property is towards the bottom on the left hand side clearly marked by one of our signboards.
Ground Floor -
Hallway - With a uPVC front door leading into the porch with tiled floor and then a uPVC front door leading into the hallway, a door leading to the stairs to the first floor and a door leading to the downstairs wet room and uPVC double glazed window to the front.
Wet Room - Having a uPVC double glazed window to the front, electric shower, low flush w.c., wash hand basin, tiled walls, extractor fan and chrome heated towel rail.
Kitchen - 6.53m x 5.99m x 3.25m at narrowest point (21'05" x - An 'L' shaped kitchen with a tile effect floor, walk in pantry, wall and base units, two uPVC double glazed windows to the rear and one to the side, plumbing for a washing machine, single stainless steel sink unit and archway.
Lounge - 8.61m x 4.32m (28'03" x 14'02") - With two uPVC double glazed windows to the side, bay window to the front, stair structure hanging in the middle of the room, central heating radiator and brick fireplace.
First Floor -
Stairs And Landing - Having a door to the cylinder cupboard.
Bedroom No. 1 - 3.71m x 3.56m (12'02" x 11'08") - With a uPVC double glazed window to the front and central heating radiator.
Bedroom No. 2 - 5.08m x 3.25m (16'08" x 10'08") - With a uPVC double glazed window to the rear and radiator.
Bedroom No. 3 - 3.63m x 3.20m (11'11" x 10'06") - With a uPVC double glazed window to the rear and central heating radiator.
Outside -
Approach - A driveway to the front of the property and a good sized front plot leading to double doors into the rear garden area.
Gardens Rear - There are several outbuildings with a uPVC double glazed door and side window, slabbed patio area, rear yard with double gates and wooden workshop. The garden does require some work.
Council tax
First listed
Over a month agoEnergy Performance Certificate
Little Barn Lane, Mansfield
Placebuzz mortgage repayment calculator
Monthly repayment
The Est. Mortgage is for a 25 years repayment mortgage based on a 10% deposit and a 5.5% annual interest. It is only intended as a guide. Make sure you obtain accurate figures from your lender before committing to any mortgage. Your home may be repossessed if you do not keep up repayments on a mortgage.
Little Barn Lane, Mansfield - Streetview
DISCLAIMER: Property descriptions and related information displayed on this page are marketing materials provided by John Sankey - Mansfield. Placebuzz does not warrant or accept any responsibility for the accuracy or completeness of the property descriptions or related information provided here and they do not constitute property particulars. Please contact John Sankey - Mansfield for full details and further information.





