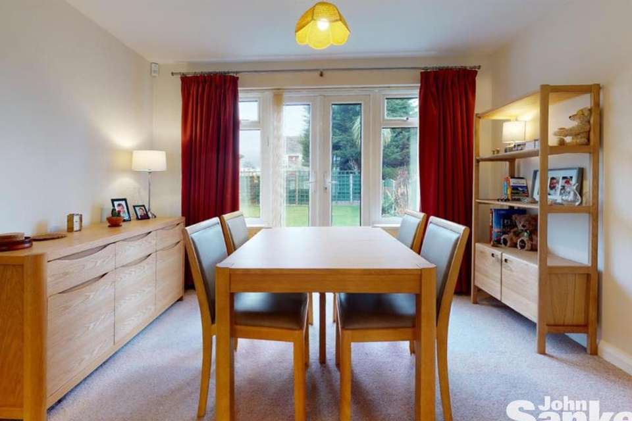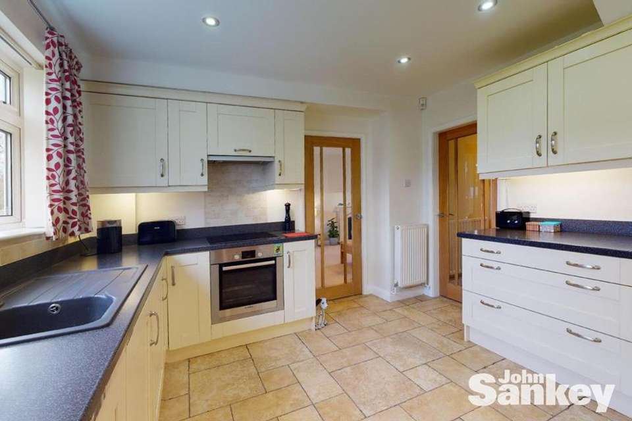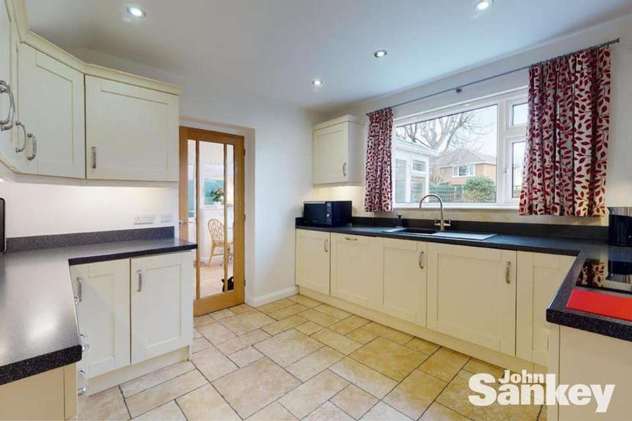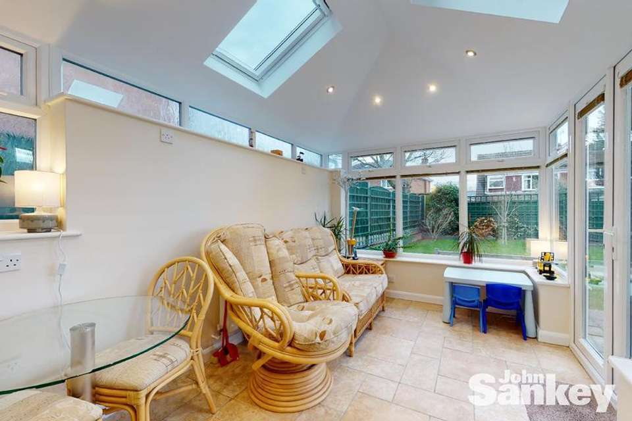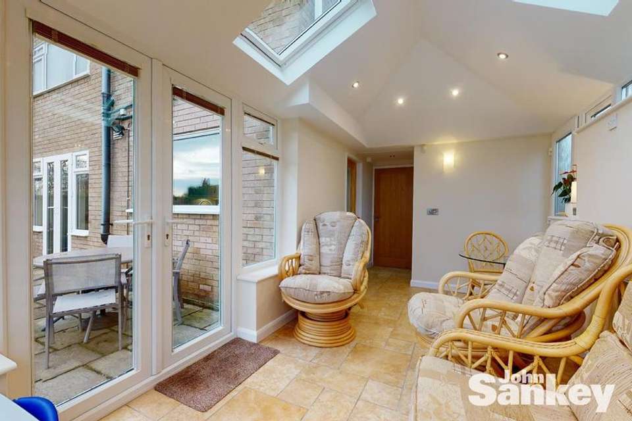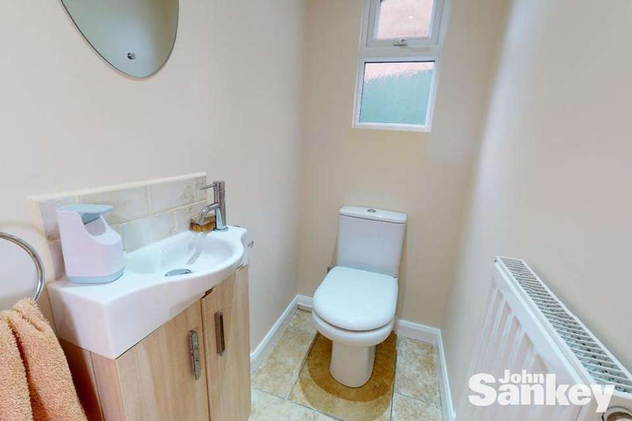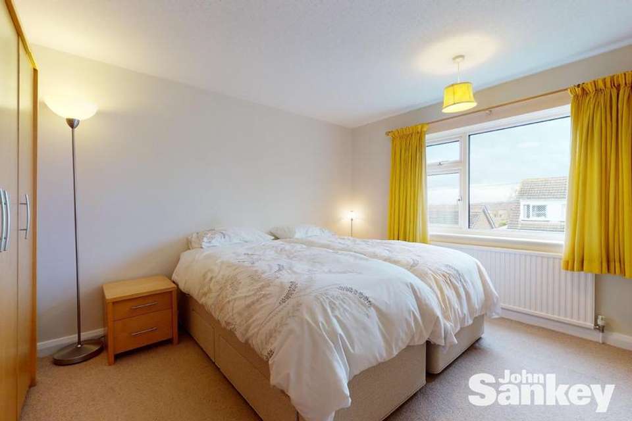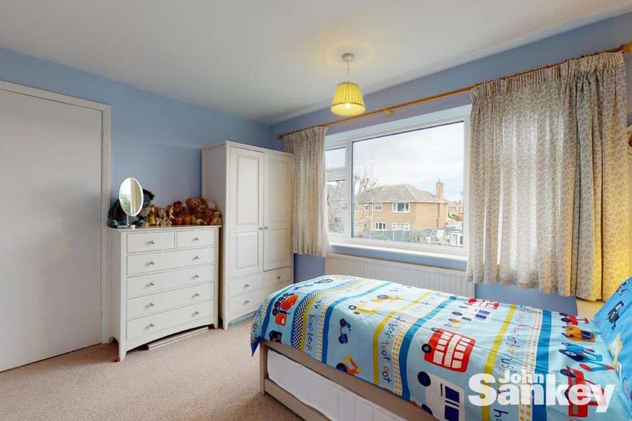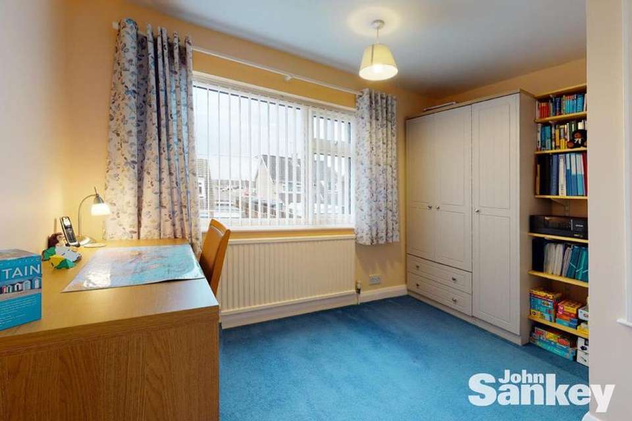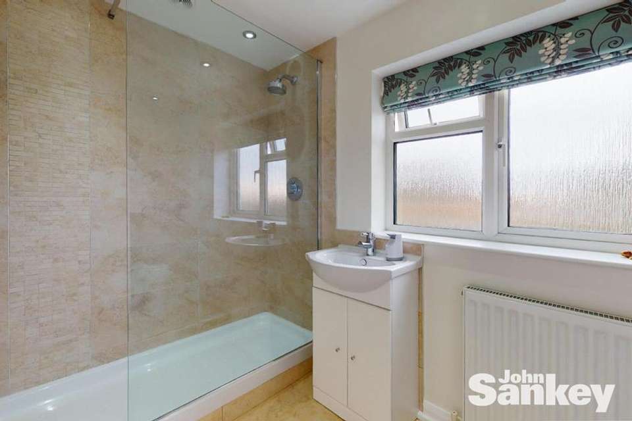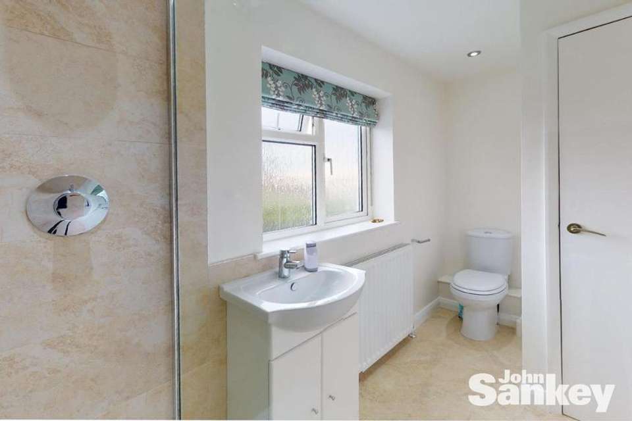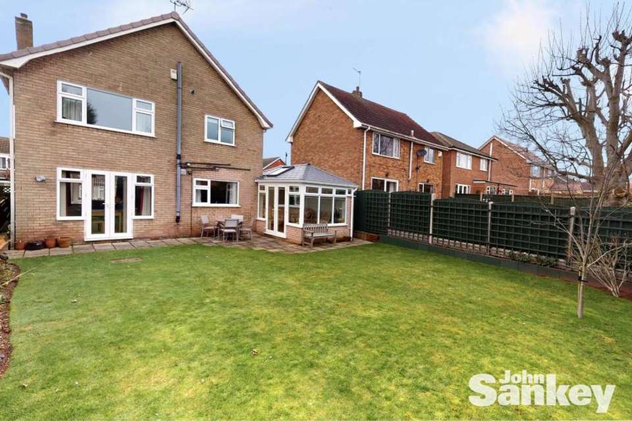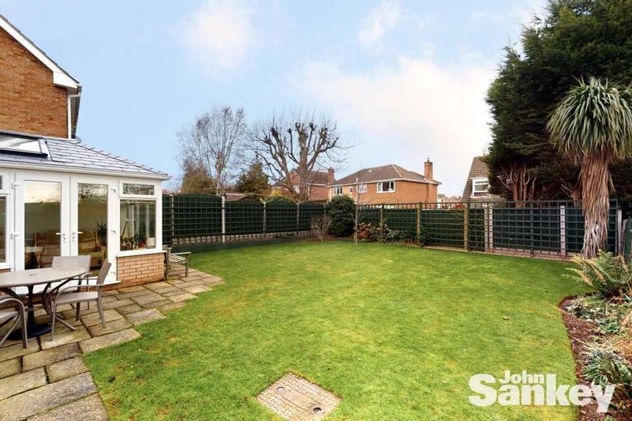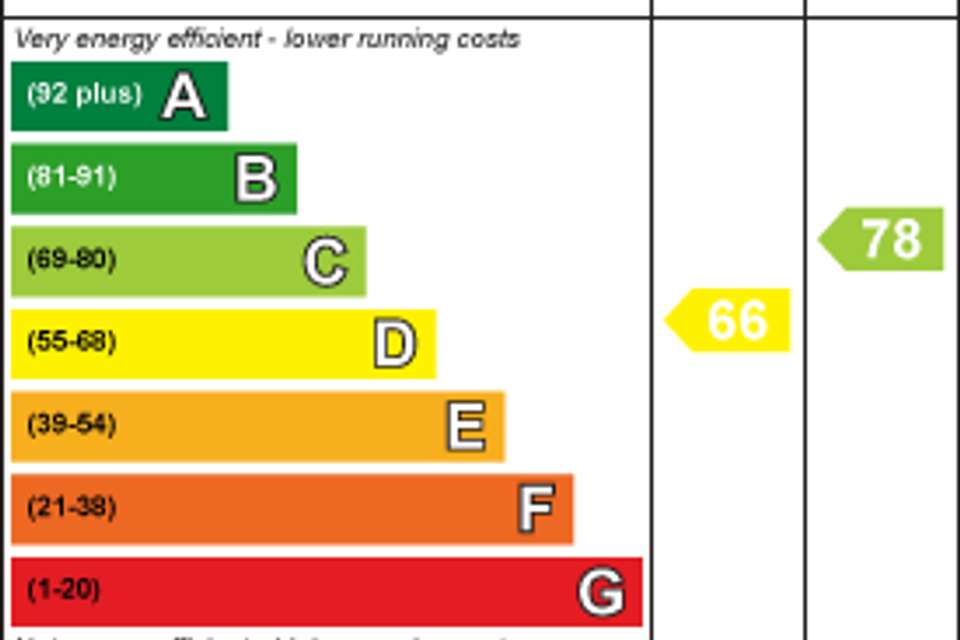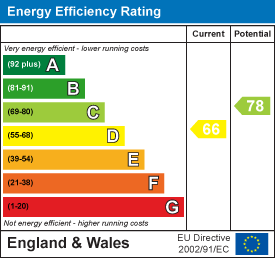3 bedroom detached house for sale
Cavendish Avenue, Edwinstowe, Mansfielddetached house
bedrooms
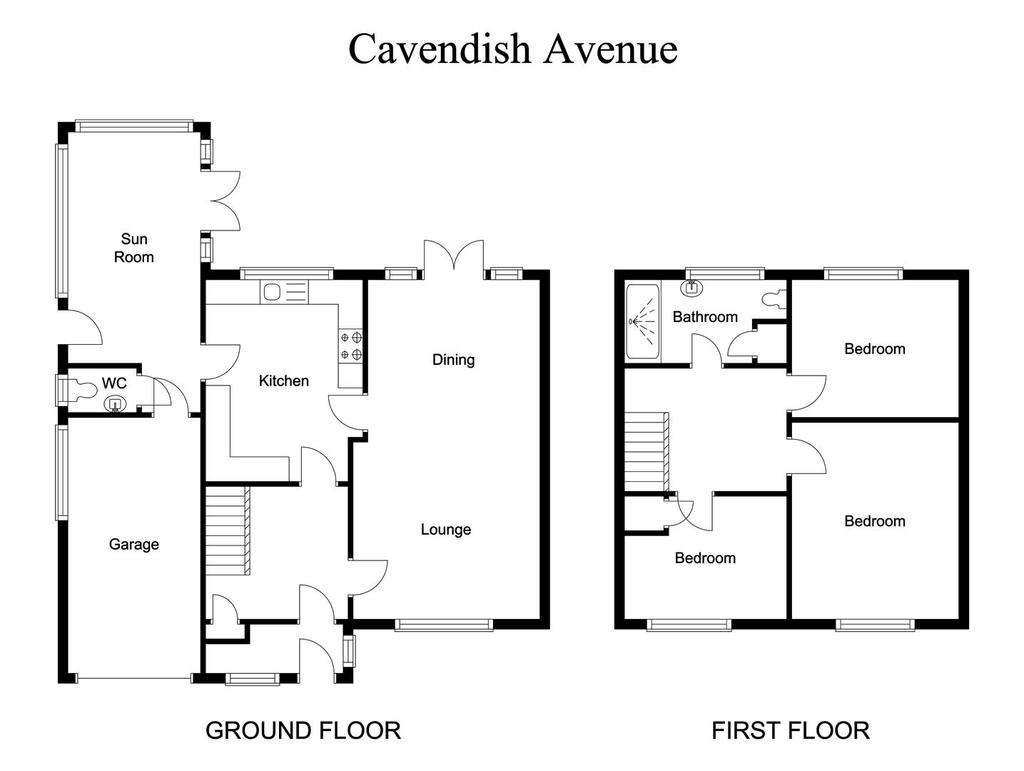
Property photos

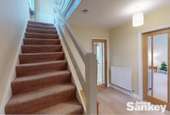
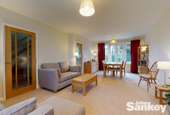
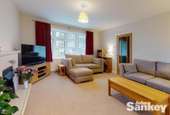
+14
Property description
* GUIDE PRICE £285,000 TO £295,000 * This wonderful and spacious Family Home has been at the centre of the current owners' hearts for over forty years. Internally the GAS CENTRALLY HEATED and UPVC DOUBLE GLAZED accommodation is presented to an exceptionally high standard which we feel is sure to impress most buyers. Briefly comprising of an entrance area ideal for removing shoes and greeting, this in turn leads to a welcoming entrance hall where there are two very useful storage cupboards and glazed oak doors lead into a spacious light and airy lounge/dining room and a modern well laid out fitted kitchen with integral appliances. From the kitchen there is access into a fantastic garden room with velux roof windows, this area provides a fantastic space to relax or entertain as there are french doors which lead out to the immaculately kept garden which consists of a patio seating area and lawn. The rear garden is also fenced providing security and gives a fantastic space for children to play. Further benefits to the ground floor are a downstairs w.c. and an integral GARAGE. The first floor continues to impress having a spacious landing area, THREE VERY WELL PROPORTIONED BEDROOMS and a modern fitted shower room. To the front of the property there is a driveway which provides parking comfortably for two cars and a garage with an up and over door and in recent years has also been re-roofed which is a huge advantage to any buyer.
With a wealth of local amenities of Edwinstowe high street within close proximity along with good schools and local bus services and the added benefit of Sherwood Forest on your doorstep, we feel this property simply must be viewed to appreciate exactly what is on offer.
How To Find The Property - Take the Woodhouse Road A60 out of Mansfield continuing until reaching the traffic lights by Peafield Lane, at the lights turn right onto Peafield Lane A6075 past the Red Brick public house until approaching the mini roundabout where you continue straight ahead onto Mansfield Road towards Edwinstowe, on approaching Edwinstowe continue past the Sherwood Grange care home, take the first left turn onto Welbeck Drive, turn right onto Thoresby Drive then immediately left onto Cavendish Avenue where the property is then located on the right hand side clearly marked by one of our signboards.
Ground Floor -
Entrance Porch - Accessed via a uPVC double glazed door having panelled walls and a stylish olive colour, there is Karndene floor covering with fitted shelving providing ideal space for shoe storage, a power point and an oak glazed door leading into the main entrance hall.
Main Entrance Hall - The welcoming entrance hall offers stairs which rise to the first floor with under stair cupboard providing plenty of useful storage space as well as an oak door providing a further hanging rail for coat storage which is a huge advantage for any buyer, there is a power point, central heating radiator, internal oak glazed doors lead to the lounge and kitchen, there is Karndene flooring and telephone point.
Lounge/Dining Room - 6.81m maximum x 3.78m maximum (22'4" maximum x 12' - A spacious lounge/dining room having dual aspect uPVC double glazed windows and french doors which provide the room with plenty of natural light and views and access to both the front and rear aspects, there is an electric fire centrepiece which sits as the central feature, there are television and power points, two central heating radiators and an oak glazed door leading into the kitchen.
Kitchen - 3.35m x 3.20m (11' x 10'6") - A fantastic sized kitchen offering a comprehensive range of wall and base units with feature downlighting, integral appliances include a fridge and dishwasher, a roll edge work surface provides plenty of work space and houses a Bosch four ring electric hob with extractor above and Bosch oven beneath, a sink and drainer unit with a mixer tap and a uPVC double glazed window to the rear aspect providing the room with light and views to the garden, there are an ample amount of spotlights, a central heating radiator, tiled flooring and an oak door leads into the garden room/conservatory which provides access to a downstairs w.c. and integral access into the garage.
Garden Room - 4.52m x 2.36m (14'10" x 7'9") - This fantastic space provides a superb space to relax and offers the property another useable reception room, there is a feature roof which now offers two velux skylight windows providing light along with spotlights to the ceiling, there are uPVC double glazed windows and doors enjoying views and providing access to the garden.
Downstairs W.C. - Offers a low flush w.c. with fitted sink unit with mixer tap, a storage cupboard beneath and complimentary tiled splashbacks, spotlights to the ceiling, continuation tiled flooring from the garden room, a central heating radiator and a uPVC double glazed window to the side aspect.
Integral Garage - 5.00m x 2.59m (16'5" x 8'6") - The garage provides power and lighting and an up and over door to the front aspect, there is a window to the side elevation and as the garage is integral and subject to your needs and relevant permissions there is potential to convert this room to further living space should you require or as it is provides a very handy and useful storage space.
First Floor -
Landing - A very spacious landing area which offers loft access and internal access to all of the upstair's accommodation, there is a uPVC double glazed window to the side elevation which provides plenty of light, a central heating radiator and power point.
Bedroom No. 1 - 3.96m x 3.45m (13' x 11'4" ) - A fantastic size double bedroom with a uPVC double glazed window to the front aspect which provides superb elevated views to the local area and over towards Clipstone's famous headstocks, there is a central heating radiator and power points.
Bedroom No. 2 - 3.43m x 2.77m (11'3" x 9'1" ) - Another good size double bedroom with a uPVC double glazed window to the rear aspect providing views to the garden, there is a central heating radiator and power point.
Bedroom No. 3 - 3.25m maximum x 2.49m maximum (10'8" maximum x 8'2 - A very generous sized third bedroom which would be a huge advantage for any buyers with a family, there is a uPVC double glazed window to the front aspect again providing elevated views of the local area and towards Clipstone headstocks, a central heating radiator, power points and a shelved storage cupboard which could also make an ideal fitted wardrobe space.
Shower Room - A modern fully fitted white suite comprising briefly of a low flush w.c., a vanity style sink unit with storage beneath and mixer tap, a walk in waterfall style shower cubicle with fixed glazed shower screen, there is part tiling to the walls and fully tiled flooring, spotlights to the ceiling and extractor fan, a uPVC double glazed window to the side aspect, a central heating radiator and a storage cupboard which houses the Viessmann gas central heating boiler. This space also offers a heated towel rail and is ideal for airing clothes.
Outside -
Gardens Front - The front occupies a lovely plot having a paved driveway to the front providing parking comfortably for two cars and a path to the front entrance door and gated access to one side of the property lead round to the garden. To the side of the driveway there is a lawn and a dwarf hedged boundary to the front and a garage with up and over door. It is also worth noting that the garage in recent years has been re-roofed.
Gardens Rear - The rear garden is a lovely garden landscaped to include a paved patio area leading onto a lawn which is ideal for children to play or a fantastic place to entertain, there are dug out and raised borders with shrubs planted, there is an outside tap and gated access to one side of the property. The rear garden is fenced providing piece of mind for when the children are out playing.
With a wealth of local amenities of Edwinstowe high street within close proximity along with good schools and local bus services and the added benefit of Sherwood Forest on your doorstep, we feel this property simply must be viewed to appreciate exactly what is on offer.
How To Find The Property - Take the Woodhouse Road A60 out of Mansfield continuing until reaching the traffic lights by Peafield Lane, at the lights turn right onto Peafield Lane A6075 past the Red Brick public house until approaching the mini roundabout where you continue straight ahead onto Mansfield Road towards Edwinstowe, on approaching Edwinstowe continue past the Sherwood Grange care home, take the first left turn onto Welbeck Drive, turn right onto Thoresby Drive then immediately left onto Cavendish Avenue where the property is then located on the right hand side clearly marked by one of our signboards.
Ground Floor -
Entrance Porch - Accessed via a uPVC double glazed door having panelled walls and a stylish olive colour, there is Karndene floor covering with fitted shelving providing ideal space for shoe storage, a power point and an oak glazed door leading into the main entrance hall.
Main Entrance Hall - The welcoming entrance hall offers stairs which rise to the first floor with under stair cupboard providing plenty of useful storage space as well as an oak door providing a further hanging rail for coat storage which is a huge advantage for any buyer, there is a power point, central heating radiator, internal oak glazed doors lead to the lounge and kitchen, there is Karndene flooring and telephone point.
Lounge/Dining Room - 6.81m maximum x 3.78m maximum (22'4" maximum x 12' - A spacious lounge/dining room having dual aspect uPVC double glazed windows and french doors which provide the room with plenty of natural light and views and access to both the front and rear aspects, there is an electric fire centrepiece which sits as the central feature, there are television and power points, two central heating radiators and an oak glazed door leading into the kitchen.
Kitchen - 3.35m x 3.20m (11' x 10'6") - A fantastic sized kitchen offering a comprehensive range of wall and base units with feature downlighting, integral appliances include a fridge and dishwasher, a roll edge work surface provides plenty of work space and houses a Bosch four ring electric hob with extractor above and Bosch oven beneath, a sink and drainer unit with a mixer tap and a uPVC double glazed window to the rear aspect providing the room with light and views to the garden, there are an ample amount of spotlights, a central heating radiator, tiled flooring and an oak door leads into the garden room/conservatory which provides access to a downstairs w.c. and integral access into the garage.
Garden Room - 4.52m x 2.36m (14'10" x 7'9") - This fantastic space provides a superb space to relax and offers the property another useable reception room, there is a feature roof which now offers two velux skylight windows providing light along with spotlights to the ceiling, there are uPVC double glazed windows and doors enjoying views and providing access to the garden.
Downstairs W.C. - Offers a low flush w.c. with fitted sink unit with mixer tap, a storage cupboard beneath and complimentary tiled splashbacks, spotlights to the ceiling, continuation tiled flooring from the garden room, a central heating radiator and a uPVC double glazed window to the side aspect.
Integral Garage - 5.00m x 2.59m (16'5" x 8'6") - The garage provides power and lighting and an up and over door to the front aspect, there is a window to the side elevation and as the garage is integral and subject to your needs and relevant permissions there is potential to convert this room to further living space should you require or as it is provides a very handy and useful storage space.
First Floor -
Landing - A very spacious landing area which offers loft access and internal access to all of the upstair's accommodation, there is a uPVC double glazed window to the side elevation which provides plenty of light, a central heating radiator and power point.
Bedroom No. 1 - 3.96m x 3.45m (13' x 11'4" ) - A fantastic size double bedroom with a uPVC double glazed window to the front aspect which provides superb elevated views to the local area and over towards Clipstone's famous headstocks, there is a central heating radiator and power points.
Bedroom No. 2 - 3.43m x 2.77m (11'3" x 9'1" ) - Another good size double bedroom with a uPVC double glazed window to the rear aspect providing views to the garden, there is a central heating radiator and power point.
Bedroom No. 3 - 3.25m maximum x 2.49m maximum (10'8" maximum x 8'2 - A very generous sized third bedroom which would be a huge advantage for any buyers with a family, there is a uPVC double glazed window to the front aspect again providing elevated views of the local area and towards Clipstone headstocks, a central heating radiator, power points and a shelved storage cupboard which could also make an ideal fitted wardrobe space.
Shower Room - A modern fully fitted white suite comprising briefly of a low flush w.c., a vanity style sink unit with storage beneath and mixer tap, a walk in waterfall style shower cubicle with fixed glazed shower screen, there is part tiling to the walls and fully tiled flooring, spotlights to the ceiling and extractor fan, a uPVC double glazed window to the side aspect, a central heating radiator and a storage cupboard which houses the Viessmann gas central heating boiler. This space also offers a heated towel rail and is ideal for airing clothes.
Outside -
Gardens Front - The front occupies a lovely plot having a paved driveway to the front providing parking comfortably for two cars and a path to the front entrance door and gated access to one side of the property lead round to the garden. To the side of the driveway there is a lawn and a dwarf hedged boundary to the front and a garage with up and over door. It is also worth noting that the garage in recent years has been re-roofed.
Gardens Rear - The rear garden is a lovely garden landscaped to include a paved patio area leading onto a lawn which is ideal for children to play or a fantastic place to entertain, there are dug out and raised borders with shrubs planted, there is an outside tap and gated access to one side of the property. The rear garden is fenced providing piece of mind for when the children are out playing.
Council tax
First listed
Over a month agoEnergy Performance Certificate
Cavendish Avenue, Edwinstowe, Mansfield
Placebuzz mortgage repayment calculator
Monthly repayment
The Est. Mortgage is for a 25 years repayment mortgage based on a 10% deposit and a 5.5% annual interest. It is only intended as a guide. Make sure you obtain accurate figures from your lender before committing to any mortgage. Your home may be repossessed if you do not keep up repayments on a mortgage.
Cavendish Avenue, Edwinstowe, Mansfield - Streetview
DISCLAIMER: Property descriptions and related information displayed on this page are marketing materials provided by John Sankey - Mansfield. Placebuzz does not warrant or accept any responsibility for the accuracy or completeness of the property descriptions or related information provided here and they do not constitute property particulars. Please contact John Sankey - Mansfield for full details and further information.





