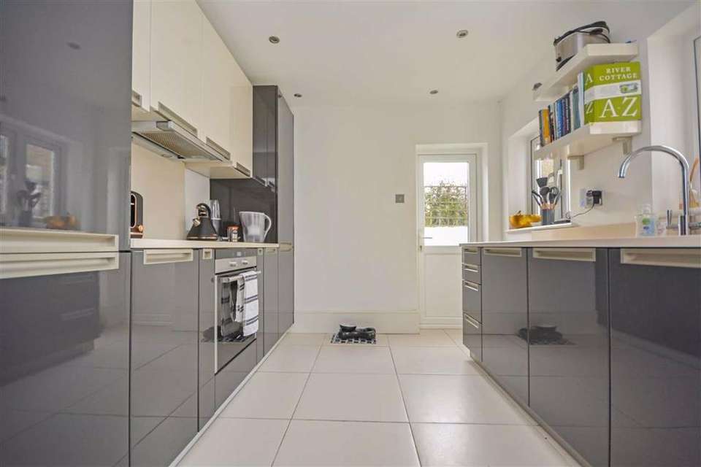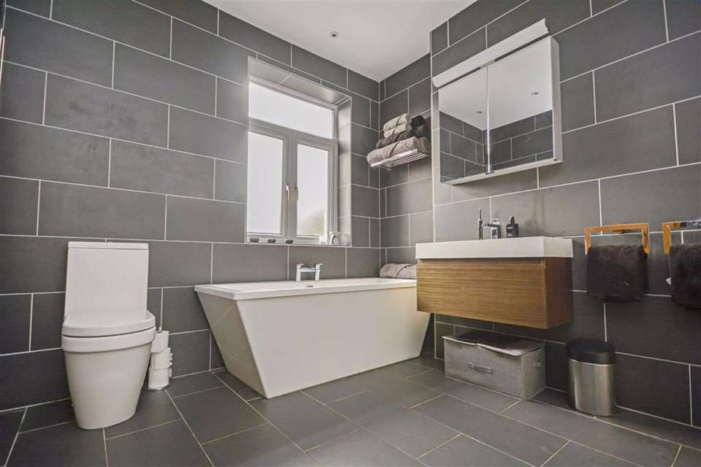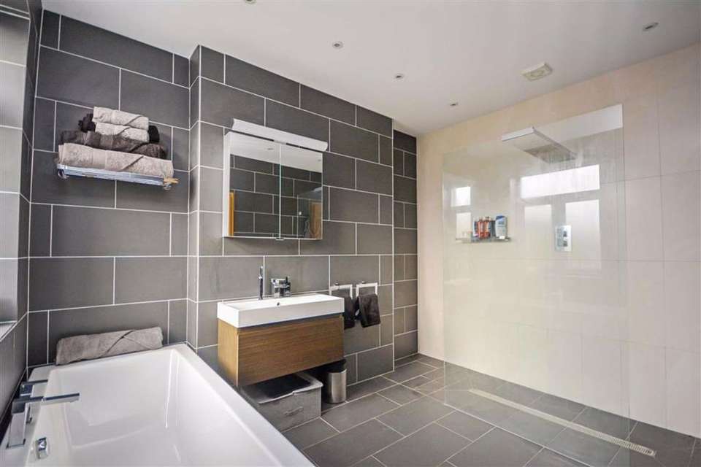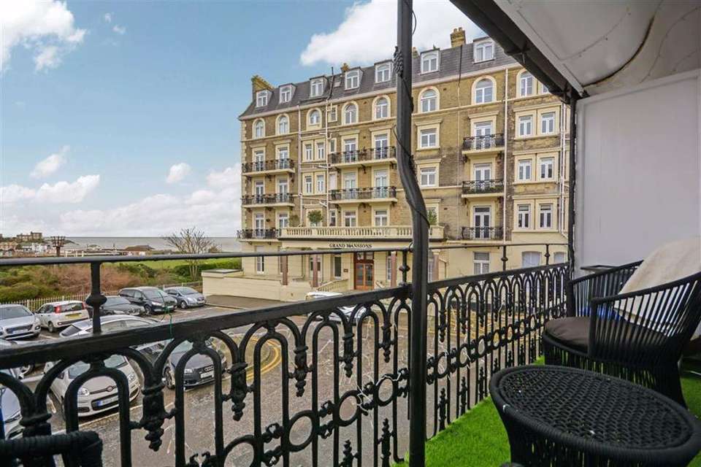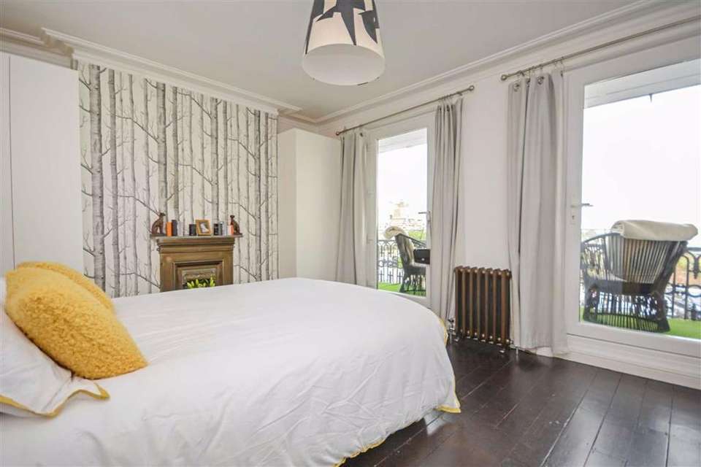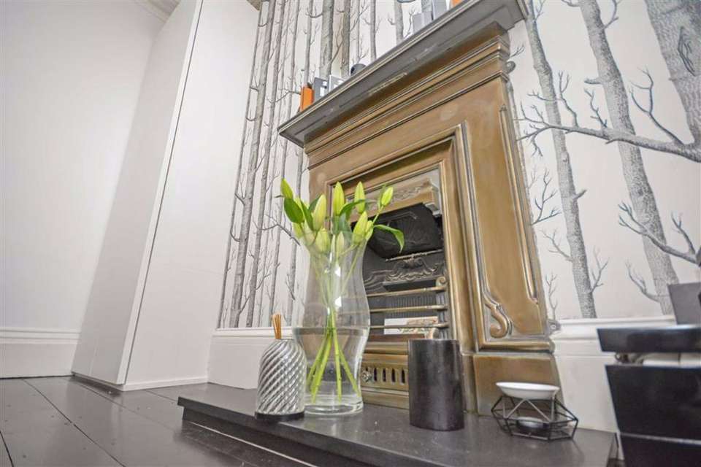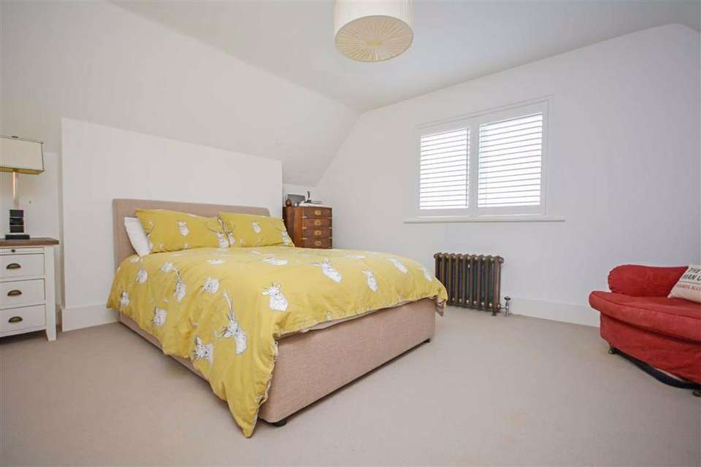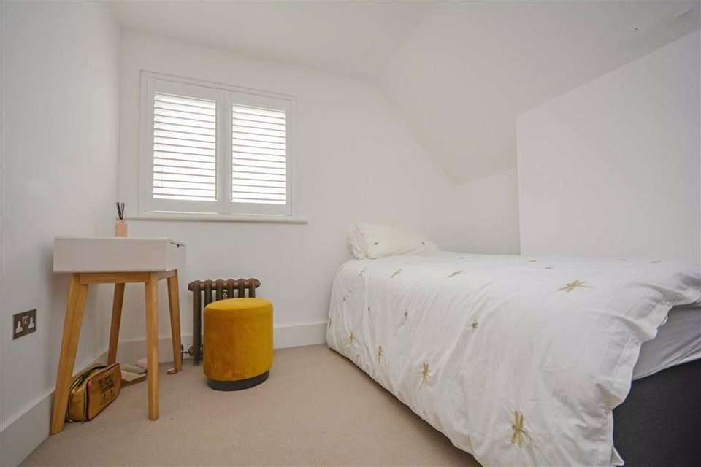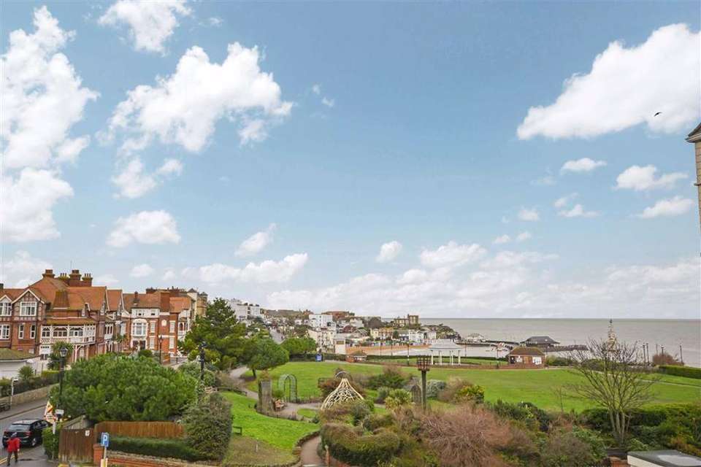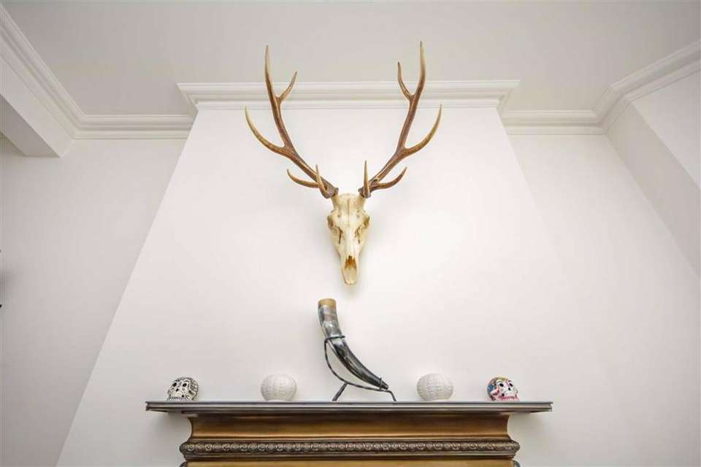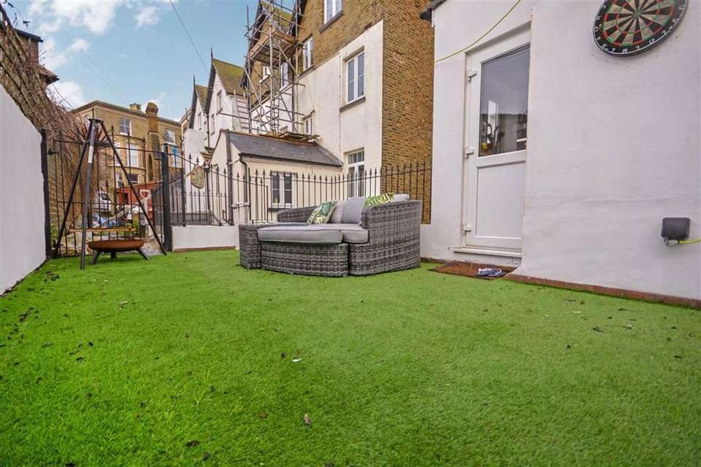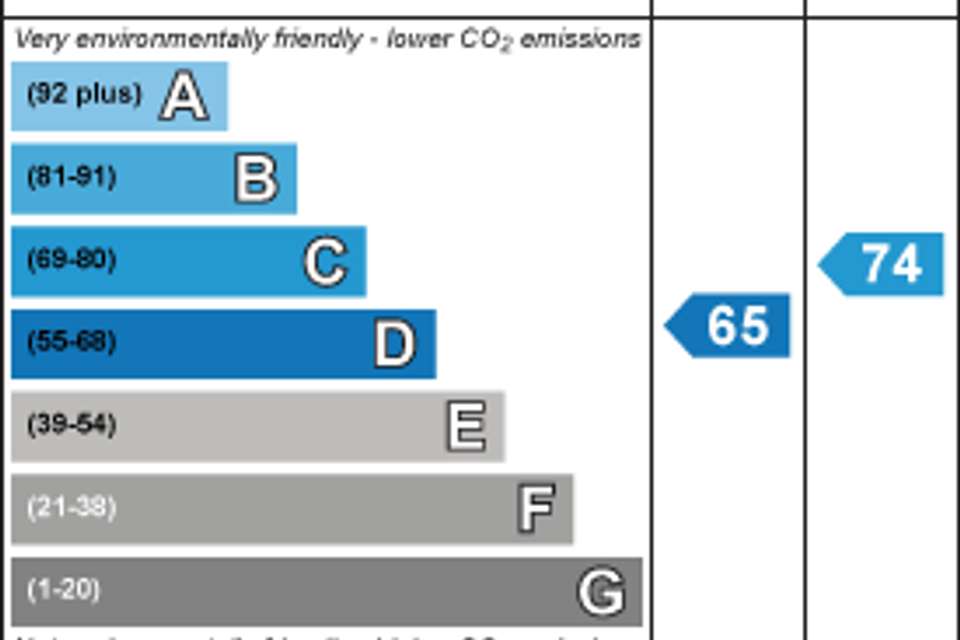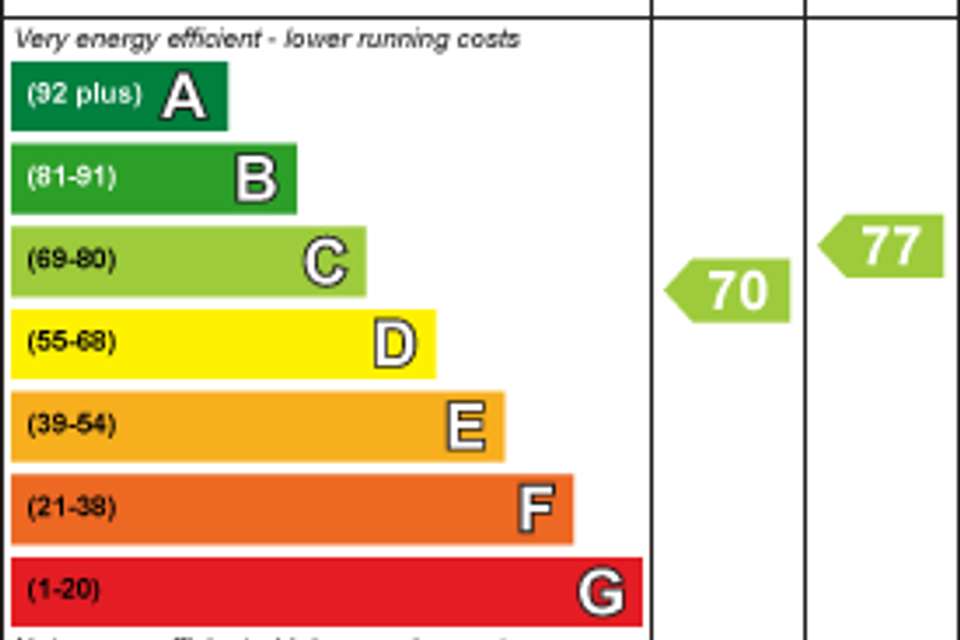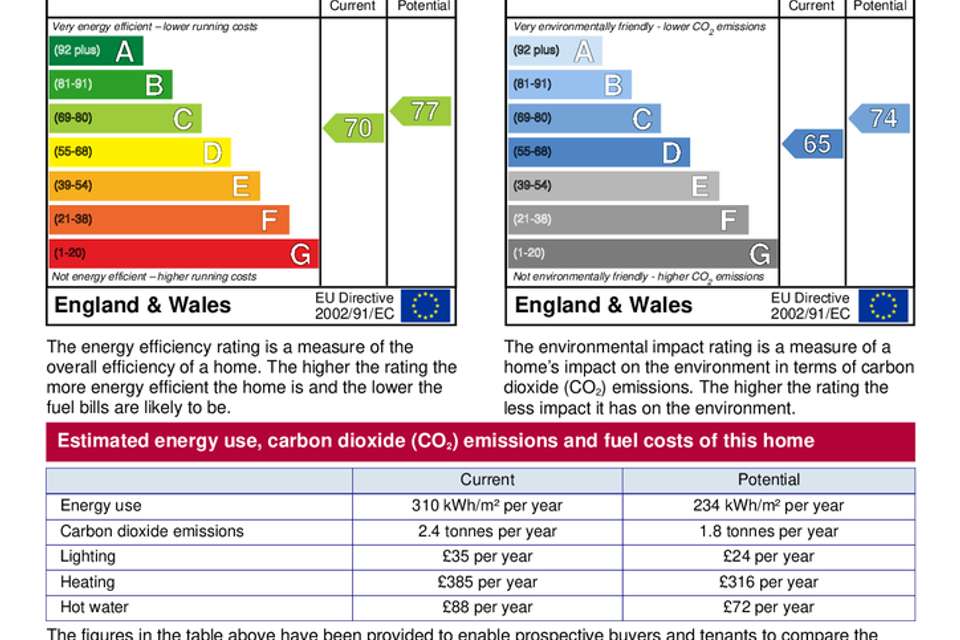3 bedroom semi-detached house for sale
Queens Gardens, Broadstairs, Kentsemi-detached house
bedrooms
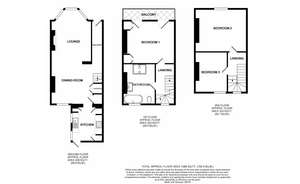
Property photos

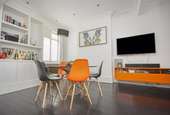
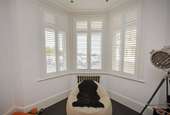
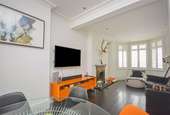
+14
Property description
This elegant three bedroom period home is located in arguably one of the most popular positions in Broadstairs. Benefitting from the panoramic views of the beautiful Louisa Bay. Having been renovated beautifully throughout by the current owners this home still retains many traditional architectural features which merge with modern contemporary elements that you would expect from a home of this calibre. The ground floor emphasis is set with family and entertaining in mind with open plan living from the dining room, lounge and there is a quality fitted kitchen, there is also plenty of sea views from all of the rooms at the front. The upper floors consist of three double bedrooms, two of which have sea views so you can watch the sunrise in the mornings. The master bedroom also offers the added benefit of a seafront facing balcony area. Further accommodation on the first floor consists of a bespoke bathroom with contemporary wet room area with rainfall shower. The secluded rear courtyard offers the perfect place to enjoy a drink in those summer months. If you are looking for a truly inspiring and impressive home with room for all the family this really should be top of your viewing list. Please contact Cooke & Co as Sole Agents to book your accompanied viewing appointment.
Entrance - Via an original glazed wooden front door. Leading to.
Hallway - Ornate tiled floor. Column radiator. Cornicing. Stairs to the first floor. Opening into
Dining Room - 12'4'' x 11'9'' (3.76m x 3.58m) - Double glazed window to the rear with wooden shutters. Painted floorboards. Column radiator. Power points. Storage under the stairs. Open plan to.
Lounge - 15'6'' x 11'4'' (4.72m x 3.45m) - Double glazed bay windows to the front with wooden shutters offering sea views. Feature fireplace. Painted floorboards. Column radiator. Power points. Television point.
Kitchen - 9'8'' x 8'8'' (2.95m x 2.64m) - This bespoke fitted kitchen is a fantastic point to this home. Offering matching wall and base units in modern hi gloss finish. Stone worksurface with stone up stands. Inset sink with mixer taps. In built siemens induction hob with oven under and extractor over. Integrated siemens dishwasher and washing machine. Integrated fridge freezer. Tiled flooring with under floor heating. Spotlights. Two double glazed windows to the side. Double glazed door to the rear courtyard.
First Floor Landing - Stairs from the ground floor. Double glazed window to the rear. Doors to.
Bedroom One - 14'3'' x 12'1'' (4.34m x 3.68m) - Two full length double glazed windows which open as doors to the balcony. These offer sea views over viking bay. Painted floorboards. Feature fireplace. Column radiator. Power points.
Family Bathroom - WOW! A contemporary bathroom that is magnificent. Comprising of a walk in shower with glass panel, rainfall shower head over. Wall hung vanity basin with mixer taps and electric LED mirror. Panel double ended bath with mixer taps. Low level toilet. Tiled flooring and walls with under floor heating. Double glazed window to the rear.
Second Floor Landing - Double glazed window to the rear. Power point. Doors to.
Bedroom Three - 14'3'' x 11'10'' (4.34m x 3.61m) - Double glazed window to the front with wooden shutters and sea views. Column radiator. Power points.
Bedroom Four - 11'11'' x 9'1'' (3.63m x 2.77m) - Double glazed window to the rear with wooden shutters. Column radiator. Power points.
Rear Courtyard - Access from the Kitchen offering an outside space with quarry tiled floor. Perfect for those summer evenings before heading for a walk along Viking bay.
Agents Note - The property is sold on a freehold basis and this property also own the freehold to the lower ground floor flat which has been sold on a long lease in the past.
You may download, store and use the material for your own personal use and research. You may not republish, retransmit, redistribute or otherwise make the material available to any party or make the same available on any website, online service or bulletin board of your own or of any other party or make the same available in hard copy or in any other media without the website owner's express prior written consent. The website owner's copyright must remain on all reproductions of material taken from this website.
Entrance - Via an original glazed wooden front door. Leading to.
Hallway - Ornate tiled floor. Column radiator. Cornicing. Stairs to the first floor. Opening into
Dining Room - 12'4'' x 11'9'' (3.76m x 3.58m) - Double glazed window to the rear with wooden shutters. Painted floorboards. Column radiator. Power points. Storage under the stairs. Open plan to.
Lounge - 15'6'' x 11'4'' (4.72m x 3.45m) - Double glazed bay windows to the front with wooden shutters offering sea views. Feature fireplace. Painted floorboards. Column radiator. Power points. Television point.
Kitchen - 9'8'' x 8'8'' (2.95m x 2.64m) - This bespoke fitted kitchen is a fantastic point to this home. Offering matching wall and base units in modern hi gloss finish. Stone worksurface with stone up stands. Inset sink with mixer taps. In built siemens induction hob with oven under and extractor over. Integrated siemens dishwasher and washing machine. Integrated fridge freezer. Tiled flooring with under floor heating. Spotlights. Two double glazed windows to the side. Double glazed door to the rear courtyard.
First Floor Landing - Stairs from the ground floor. Double glazed window to the rear. Doors to.
Bedroom One - 14'3'' x 12'1'' (4.34m x 3.68m) - Two full length double glazed windows which open as doors to the balcony. These offer sea views over viking bay. Painted floorboards. Feature fireplace. Column radiator. Power points.
Family Bathroom - WOW! A contemporary bathroom that is magnificent. Comprising of a walk in shower with glass panel, rainfall shower head over. Wall hung vanity basin with mixer taps and electric LED mirror. Panel double ended bath with mixer taps. Low level toilet. Tiled flooring and walls with under floor heating. Double glazed window to the rear.
Second Floor Landing - Double glazed window to the rear. Power point. Doors to.
Bedroom Three - 14'3'' x 11'10'' (4.34m x 3.61m) - Double glazed window to the front with wooden shutters and sea views. Column radiator. Power points.
Bedroom Four - 11'11'' x 9'1'' (3.63m x 2.77m) - Double glazed window to the rear with wooden shutters. Column radiator. Power points.
Rear Courtyard - Access from the Kitchen offering an outside space with quarry tiled floor. Perfect for those summer evenings before heading for a walk along Viking bay.
Agents Note - The property is sold on a freehold basis and this property also own the freehold to the lower ground floor flat which has been sold on a long lease in the past.
You may download, store and use the material for your own personal use and research. You may not republish, retransmit, redistribute or otherwise make the material available to any party or make the same available on any website, online service or bulletin board of your own or of any other party or make the same available in hard copy or in any other media without the website owner's express prior written consent. The website owner's copyright must remain on all reproductions of material taken from this website.
Council tax
First listed
Over a month agoEnergy Performance Certificate
Queens Gardens, Broadstairs, Kent
Placebuzz mortgage repayment calculator
Monthly repayment
The Est. Mortgage is for a 25 years repayment mortgage based on a 10% deposit and a 5.5% annual interest. It is only intended as a guide. Make sure you obtain accurate figures from your lender before committing to any mortgage. Your home may be repossessed if you do not keep up repayments on a mortgage.
Queens Gardens, Broadstairs, Kent - Streetview
DISCLAIMER: Property descriptions and related information displayed on this page are marketing materials provided by Cooke & Co - Broadstairs. Placebuzz does not warrant or accept any responsibility for the accuracy or completeness of the property descriptions or related information provided here and they do not constitute property particulars. Please contact Cooke & Co - Broadstairs for full details and further information.





