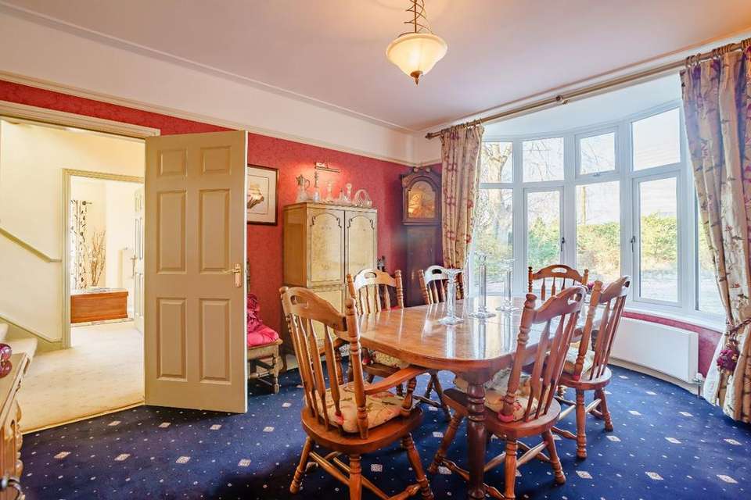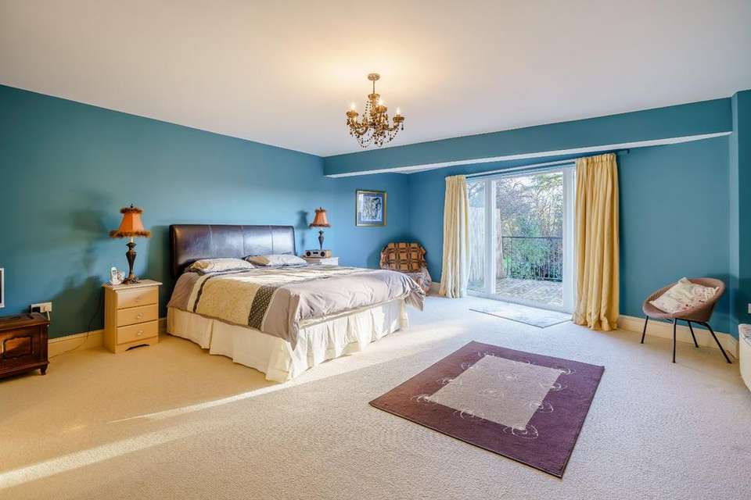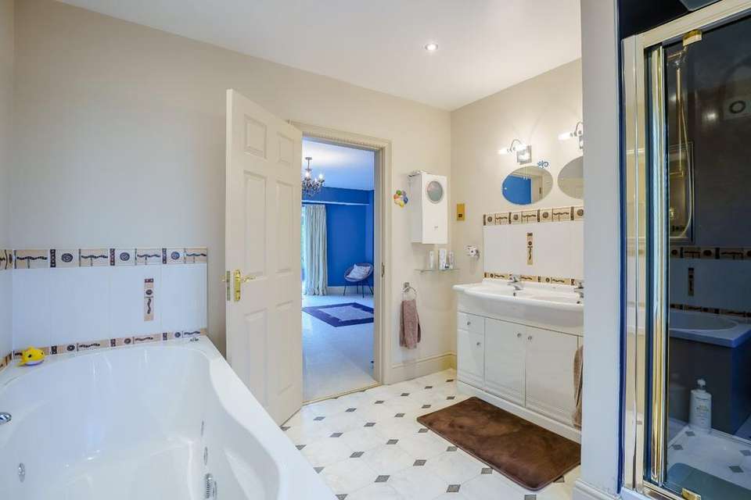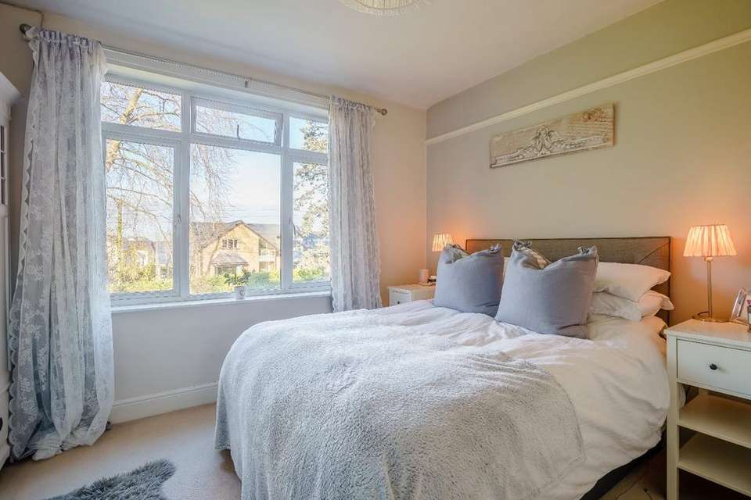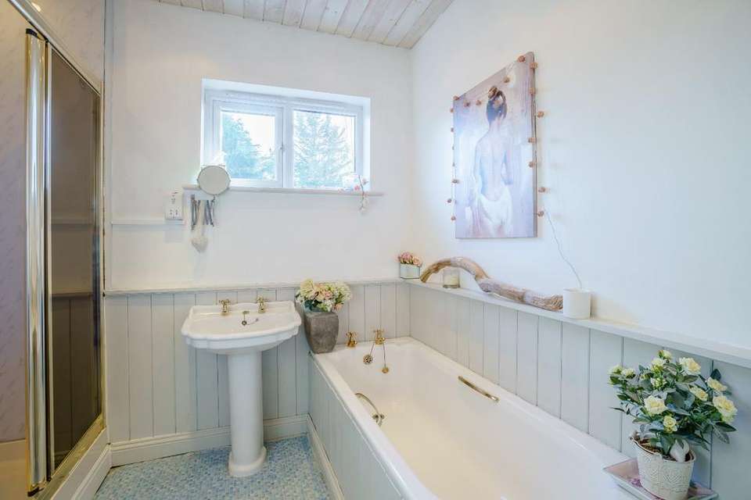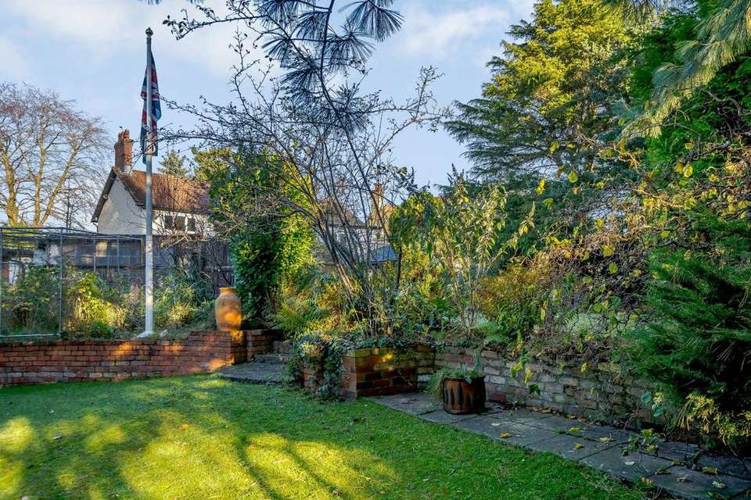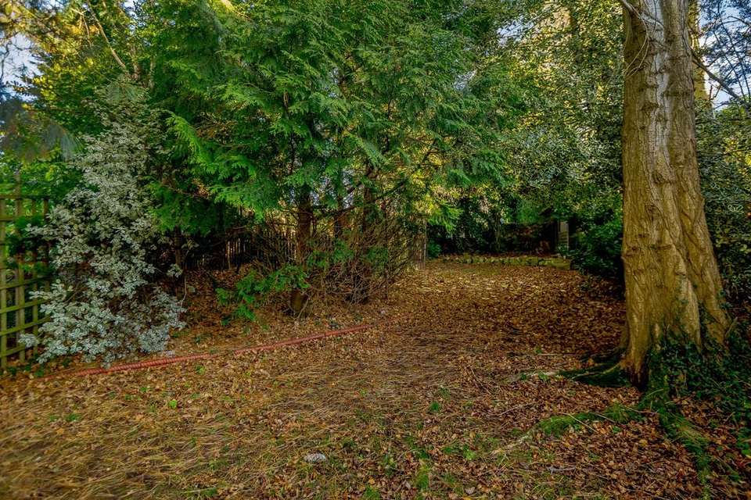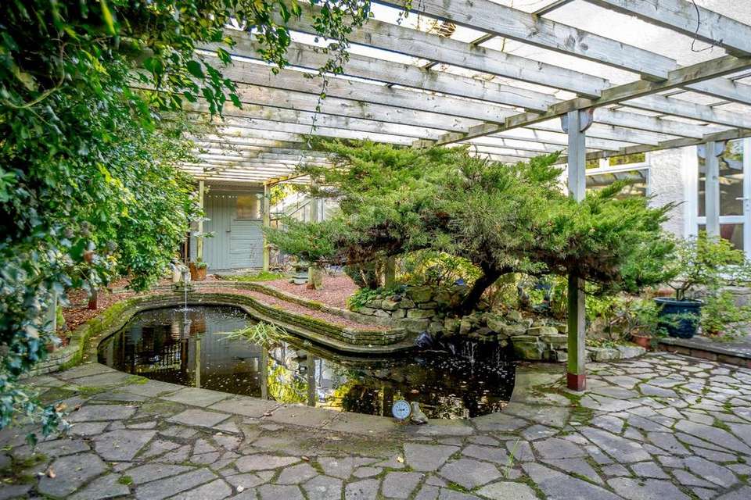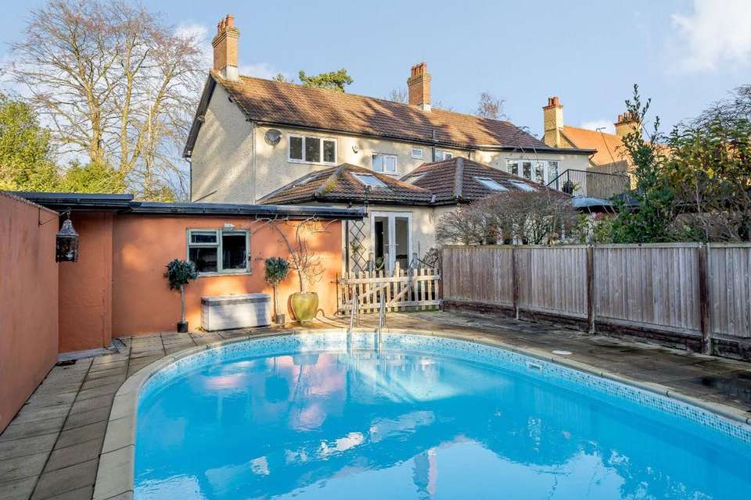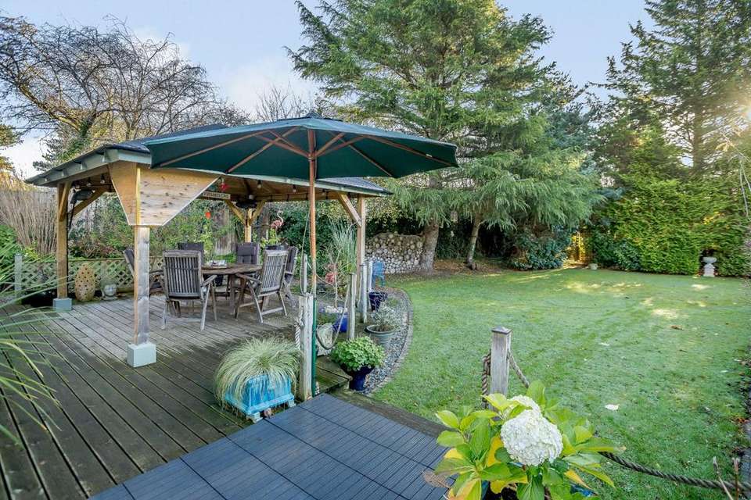4 bedroom detached house for sale
Bryn Goodman, Ruthin, Ruthindetached house
bedrooms
Property photos
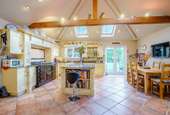
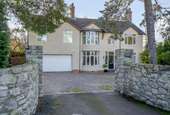
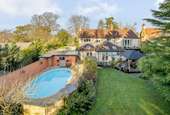
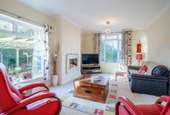
+10
Property description
Coppins is an attractive family home offering over 2,600 sq. ft. of light-filled flexible accommodation, sensitively extended and modernised to combine the amenities of modern living with character features including high ceilings and fine cornicing throughout. The ground floor accommodation flows from a welcoming reception hall and briefly comprises a 23 ft. drawing room with feature wall-mounted contemporary fireplace and a glazed door to the side aspect Zen garden, a spacious dining room with feature bow window and fireplace, and a sun room with vaulted ceiling and French doors to the rear terrace. Flooded with natural light, provided by numerous skylights set into a feature vaulted ceiling, the rear aspect kitchen/breakfast room provides a range of bespoke wall and floor units with a large central island and breakfast bar, quartz worktops, a Belfast sink, four door Aga, French doors to the rear terrace and a neighbouring fitted utility room with garden access.
On the first floor, a generous landing leads to a large 20 ft. principal bedroom with French doors to a private balcony overlooking the rear garden and countryside beyond, a fitted dressing room and an en suite bathroom with twin basins, bath and double shower. There is a good sized study, two well-proportioned bedrooms (one with feature bow window and both with built-in storage), a fourth bedroom, currently used as a dressing room, a generous family bathroom with bath and double shower, and separate neighbouring W.C.
The historic county town of Ruthin offers an extensive range of day-to-day amenities including High Street and independent shopping, banking and medical facilities together with restaurants, cafés, public houses, hotels, a leisure centre with theatre and arts complex, and a community centre with tennis, bowls and a golf driving range. Whilst enjoying a tranquil setting, the property has excellent links to main regional centres via the A494 and A55. The area offers a wide range of state schools together with a good selection of noteworthy independent schools.
The property is approached through twin stone pillars over a gravelled forecourt, with parking for multiple vehicles, and access to the double integral garage. The enclosed garden, to the side and rear, features areas of level lawn with mature flowerbeds, a wide variety of specimen shrubs and mature trees, a gazebo-covered garden pond bordered by a Japanese-inspired Zen garden, and a raised decked terrace with a covered seating area, ideal for entertaining and al fresco dining.
The property also benefits from an outdoor swimming pool with paved surround, and an adjacent outbuilding providing a workshop, pump house and shower/changing room.
On the first floor, a generous landing leads to a large 20 ft. principal bedroom with French doors to a private balcony overlooking the rear garden and countryside beyond, a fitted dressing room and an en suite bathroom with twin basins, bath and double shower. There is a good sized study, two well-proportioned bedrooms (one with feature bow window and both with built-in storage), a fourth bedroom, currently used as a dressing room, a generous family bathroom with bath and double shower, and separate neighbouring W.C.
The historic county town of Ruthin offers an extensive range of day-to-day amenities including High Street and independent shopping, banking and medical facilities together with restaurants, cafés, public houses, hotels, a leisure centre with theatre and arts complex, and a community centre with tennis, bowls and a golf driving range. Whilst enjoying a tranquil setting, the property has excellent links to main regional centres via the A494 and A55. The area offers a wide range of state schools together with a good selection of noteworthy independent schools.
The property is approached through twin stone pillars over a gravelled forecourt, with parking for multiple vehicles, and access to the double integral garage. The enclosed garden, to the side and rear, features areas of level lawn with mature flowerbeds, a wide variety of specimen shrubs and mature trees, a gazebo-covered garden pond bordered by a Japanese-inspired Zen garden, and a raised decked terrace with a covered seating area, ideal for entertaining and al fresco dining.
The property also benefits from an outdoor swimming pool with paved surround, and an adjacent outbuilding providing a workshop, pump house and shower/changing room.
Council tax
First listed
Over a month agoBryn Goodman, Ruthin, Ruthin
Placebuzz mortgage repayment calculator
Monthly repayment
The Est. Mortgage is for a 25 years repayment mortgage based on a 10% deposit and a 5.5% annual interest. It is only intended as a guide. Make sure you obtain accurate figures from your lender before committing to any mortgage. Your home may be repossessed if you do not keep up repayments on a mortgage.
Bryn Goodman, Ruthin, Ruthin - Streetview
DISCLAIMER: Property descriptions and related information displayed on this page are marketing materials provided by Strutt & Parker - Chester. Placebuzz does not warrant or accept any responsibility for the accuracy or completeness of the property descriptions or related information provided here and they do not constitute property particulars. Please contact Strutt & Parker - Chester for full details and further information.





