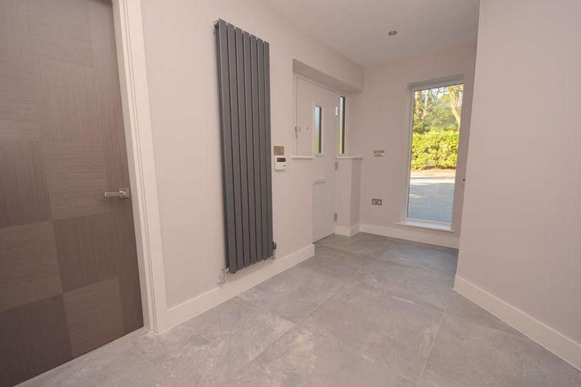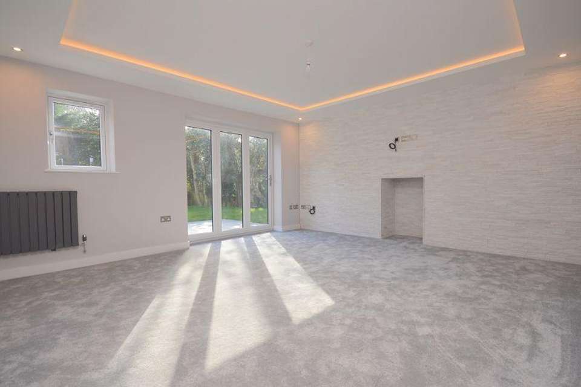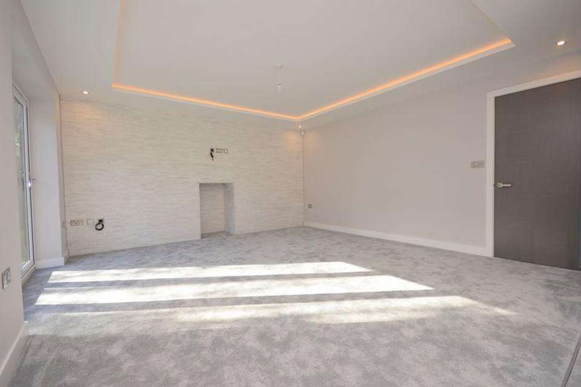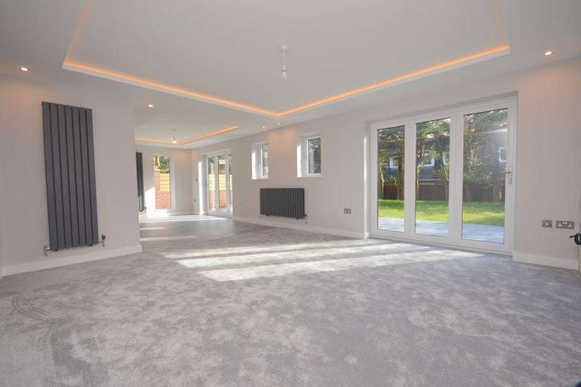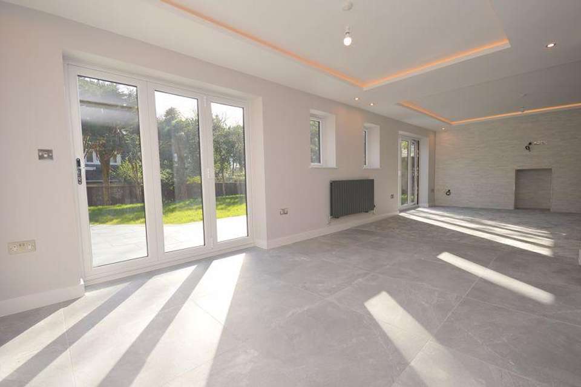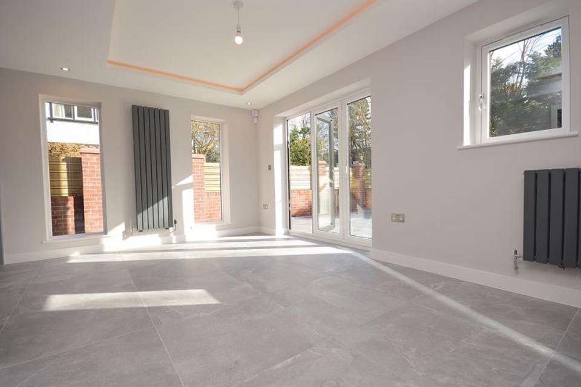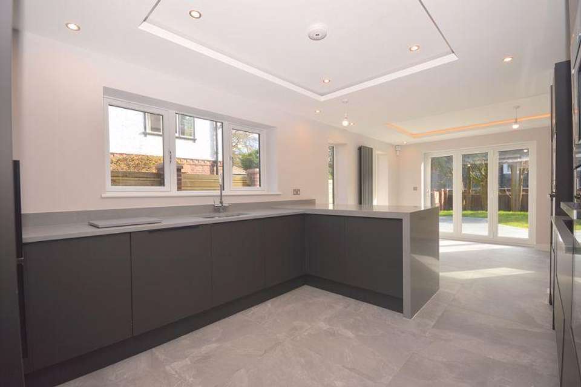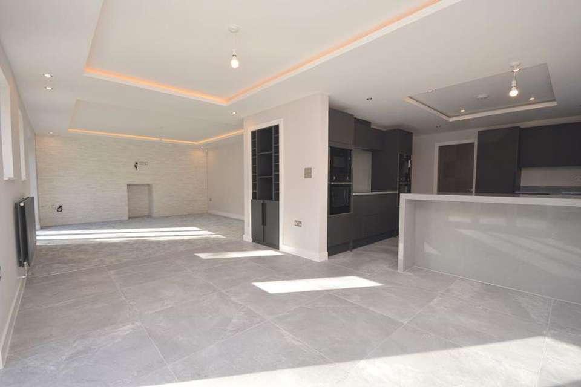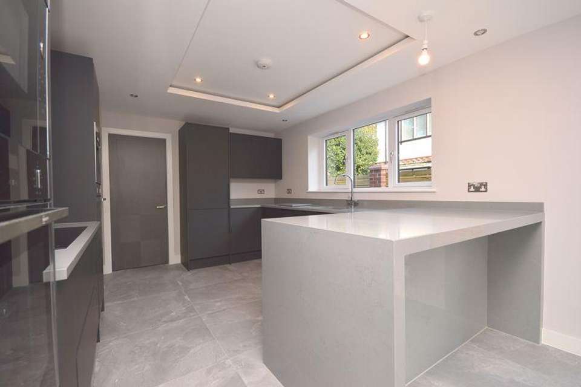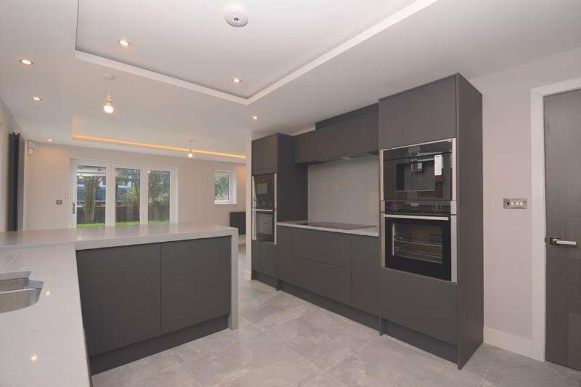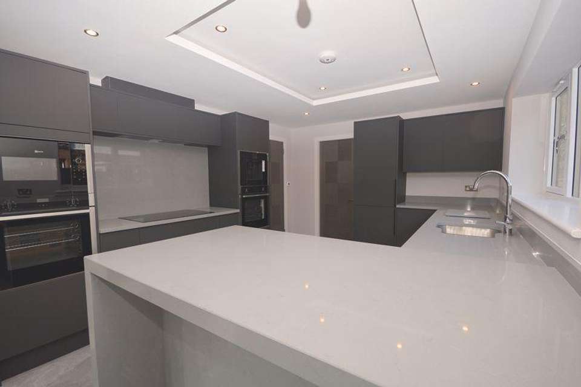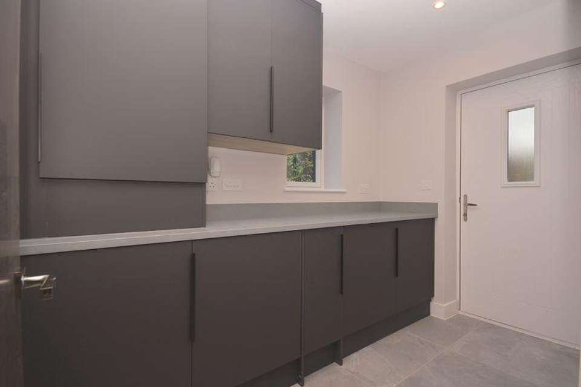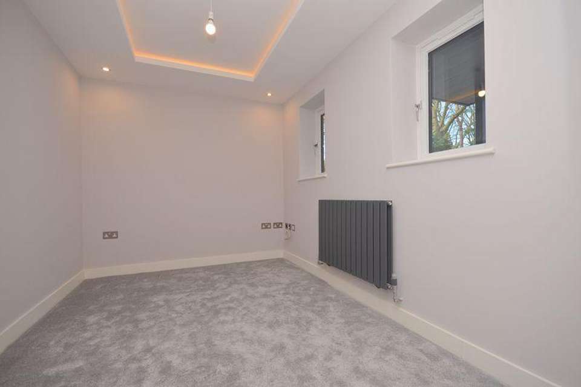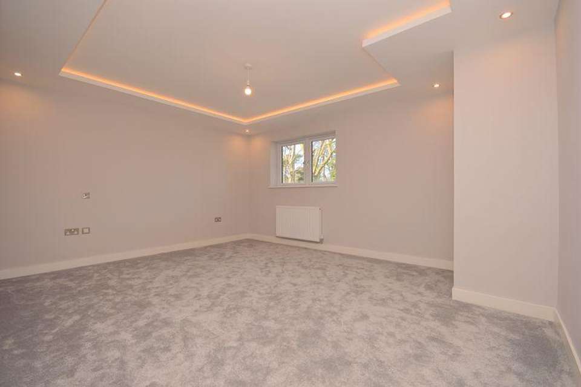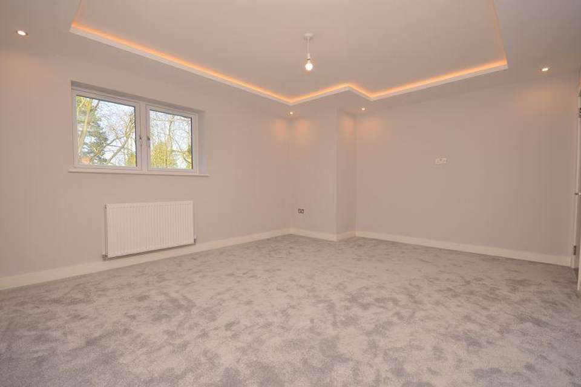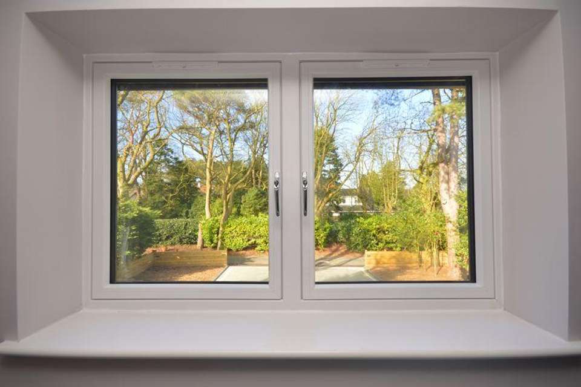5 bedroom detached house for sale
Noctorum Lane, Prentondetached house
bedrooms
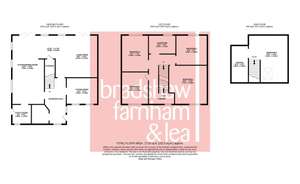
Property photos

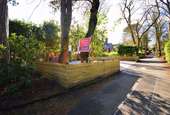
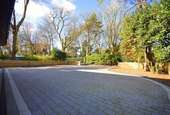
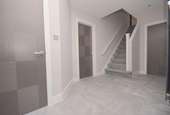
+16
Property description
Simply a one off! This is one of those rare moments where such a property with such prowess and class, comes to our market place. Situated on the secluded, prestigious Noctorum Road, this five-bedroom detached family home must be viewed to truly appreciate what is on offer.The property has that initial 'wow factor' on entry, with a driveway beautifully layered with Indian stone accommodating several vehicles, and a home which commands a strong presence. On entry into the property, there is a spacious hallway which includes features of a very high specification such as imperative tiling and featured radiators, this really does grab you from the outset. To the front of the ground floor, you will find a sitting room, and a downstairs WC, all pivotal for that growing family. To the rear of the ground floor, you will find one of the properties most prized assets, a stunning, modern open-plan kitchen/living space. This section is the pinnacle of luxury family living, with a well-proportioned bright and airy lounge, with bi-folds leading out to the rear garden, and a fabulous feature wall and recessed lighting adding to the ambience of the room. The kitchen has been cleverly designed and built to the highest of specifications, coming fully equipped with under floor heating and top of the range NEFF appliances such as a double oven, coffee machine, dishwasher, washing machine and fridge freezer. There are is also another set of bi-fold doors leading you out to the rear garden, and access to the utility room, boasting more units, an extra fridge freezer and dryer. To the first floor, there are four bedrooms, two of which are very well-proportioned doubles, and the other two more than adequate singles. The family bathroom is a thing of beauty, with prestige tiling, featured recessed lighting, freestanding bath, walk in shower and a hand wash basin with vanity units. The second floor has another double bedroom and en-suite bathroom. Again, fully equipped with recessed lighting.To the rear of the property, there is a wonderful, private garden which is mainly part laid with Indian Stone, lawn and has a beautiful section to the bottom of the garden laid with bark, making this the perfect family garden to enjoy.
Entrance Hall
WC/Cloakroom - 6' 1'' x 6' 0'' (1.85m x 1.83m)
Sitting Room - 11' 5'' x 8' 2'' (3.48m x 2.49m)
Living Room - 30' 3'' x 14' 4'' (9.21m x 4.37m)
Kitchen/Dining Room - 24' 0'' x 10' 9'' (7.31m x 3.27m)
Utility Room - 6' 6'' x 6' 0'' (1.98m x 1.83m)
Landing
Bedroom 1 - 15' 6'' x 12' 9'' (4.72m x 3.88m)
Bedroom 2 - 11' 8'' x 9' 7'' (3.55m x 2.92m)
Bedroom 3 - 11' 3'' x 7' 6'' (3.43m x 2.28m)
Bedroom 4 - 11' 3'' x 7' 6'' (3.43m x 2.28m)
Bedroom 5 - 14' 6'' x 14' 3'' (4.42m x 4.34m)
En-Suite Bathroom - 11' 4'' x 5' 5'' (3.45m x 1.65m)
Bathroom - 10' 2'' x 6' 3'' (3.10m x 1.90m)
Entrance Hall
WC/Cloakroom - 6' 1'' x 6' 0'' (1.85m x 1.83m)
Sitting Room - 11' 5'' x 8' 2'' (3.48m x 2.49m)
Living Room - 30' 3'' x 14' 4'' (9.21m x 4.37m)
Kitchen/Dining Room - 24' 0'' x 10' 9'' (7.31m x 3.27m)
Utility Room - 6' 6'' x 6' 0'' (1.98m x 1.83m)
Landing
Bedroom 1 - 15' 6'' x 12' 9'' (4.72m x 3.88m)
Bedroom 2 - 11' 8'' x 9' 7'' (3.55m x 2.92m)
Bedroom 3 - 11' 3'' x 7' 6'' (3.43m x 2.28m)
Bedroom 4 - 11' 3'' x 7' 6'' (3.43m x 2.28m)
Bedroom 5 - 14' 6'' x 14' 3'' (4.42m x 4.34m)
En-Suite Bathroom - 11' 4'' x 5' 5'' (3.45m x 1.65m)
Bathroom - 10' 2'' x 6' 3'' (3.10m x 1.90m)
Council tax
First listed
Over a month agoEnergy Performance Certificate
Noctorum Lane, Prenton
Placebuzz mortgage repayment calculator
Monthly repayment
The Est. Mortgage is for a 25 years repayment mortgage based on a 10% deposit and a 5.5% annual interest. It is only intended as a guide. Make sure you obtain accurate figures from your lender before committing to any mortgage. Your home may be repossessed if you do not keep up repayments on a mortgage.
Noctorum Lane, Prenton - Streetview
DISCLAIMER: Property descriptions and related information displayed on this page are marketing materials provided by Bradshaw Farnham & Lea - Prenton. Placebuzz does not warrant or accept any responsibility for the accuracy or completeness of the property descriptions or related information provided here and they do not constitute property particulars. Please contact Bradshaw Farnham & Lea - Prenton for full details and further information.





