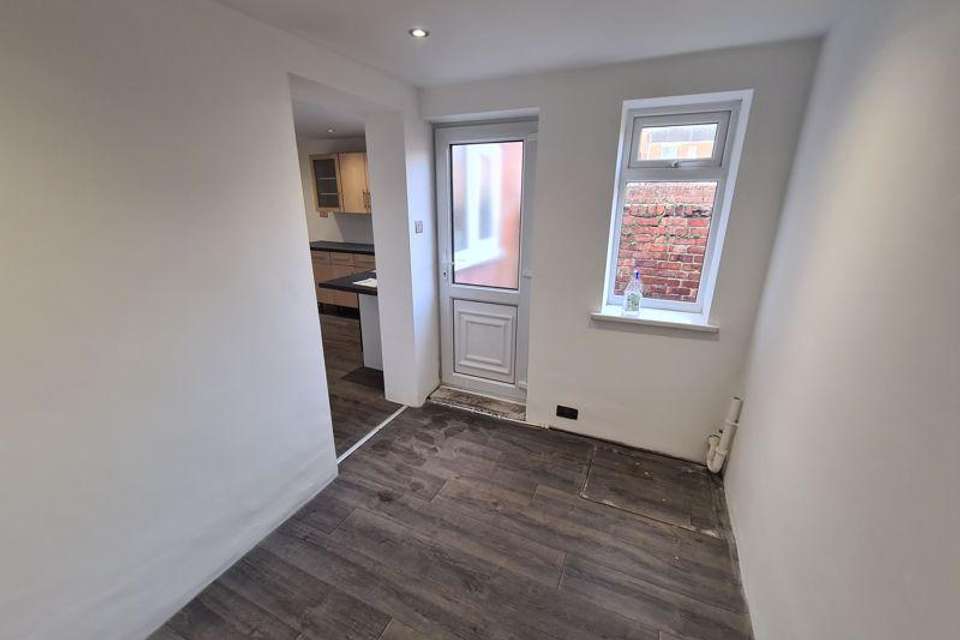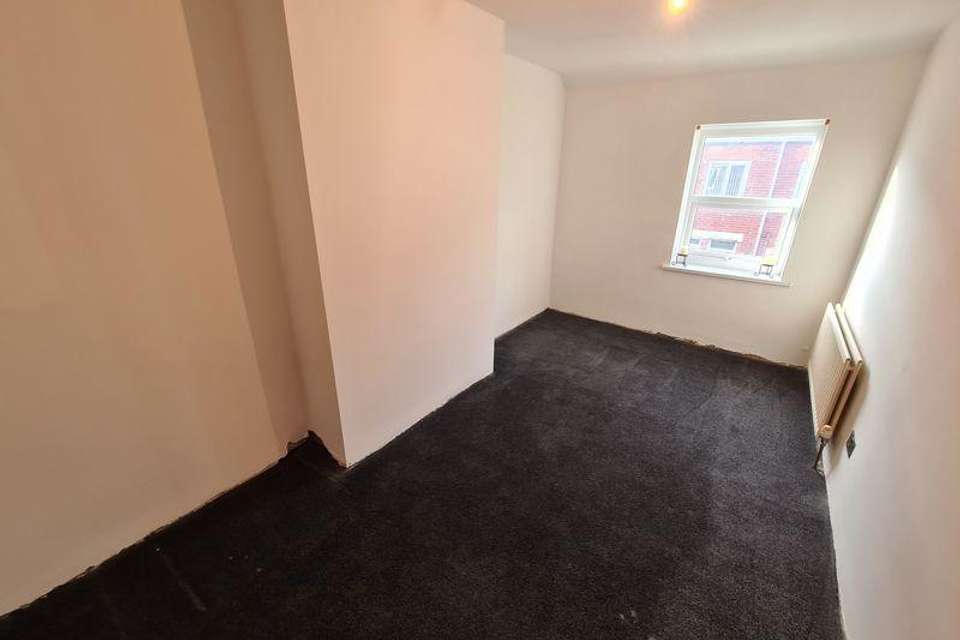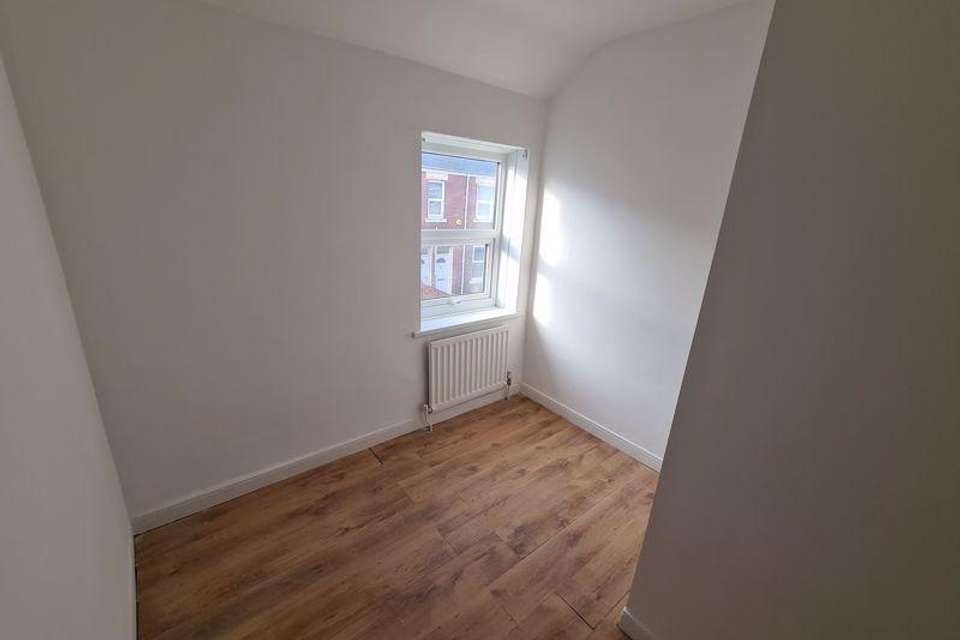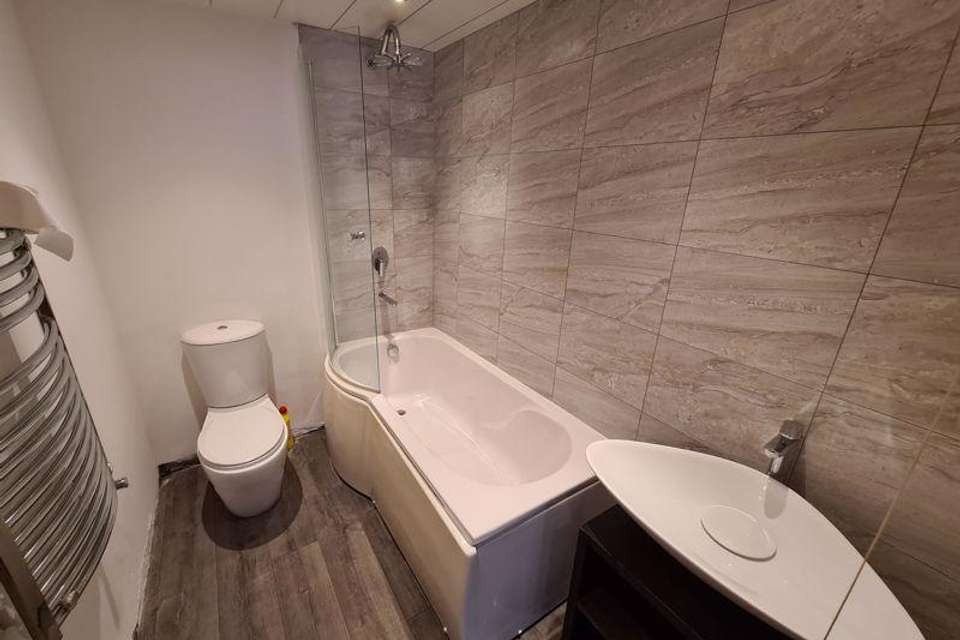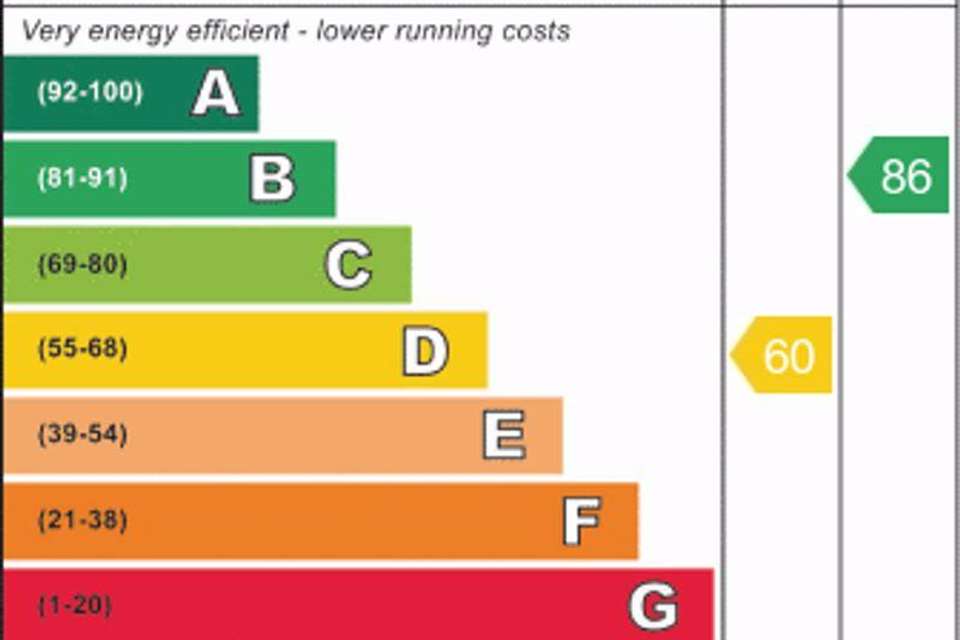2 bedroom terraced house for sale
George Street, Ashingtonterraced house
bedrooms
Property photos
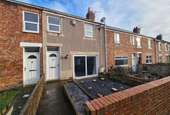
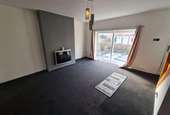
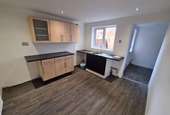
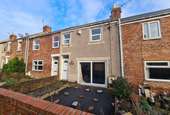
+6
Property description
* WELL PRESENTED MID TERRACE - TWO BEDROOMS - MODERN KITCHEN - PRICED TO SELL *
Excellent opportunity for first time buyers or investors this two bedroomed mid terrace is located on George Street, Ashington. Close to local town centre, Wansbeck Hospital and is available with no upper chain. Trunk roads and public transport links offer access across the region. The accommodation briefly comprising to the ground floor: - Entrance Door into Lounge, Inner Lobby offering access to Kitchen, Bathroom/wc and Utility/Breakfast Room. To the first floor there is a Landing and Two Bedrooms. Externally there is an enclosed front garden and a yard to the rear which provides access to the Garage/Workshop.
To arrange your viewing please contact the Ashington branch on[use Contact Agent Button] or alternatively [use Contact Agent Button]
Lounge - 15' 9'' x 14' 1'' (4.81m x 4.30m)
Wall mounted electric fire, central heating radiator, Upvc sliding Patio doors to front elevation, stairs to First Floor Landing, door offering access to Inner Lobby.
Kitchen - 11' 1'' x 10' 0'' (3.37m x 3.04m)
Fitted with a range of wall and floor units, roll top worksurfaces, inset stainless steel sink and drainer unit with mixer tap, central heating radiator, Upvc double glazed window to rear elevation, spotlights to ceiling, door to Breakfast/Utility Room.
Breakfast/Utility Room - 10' 0'' x 6' 11'' (3.05m x 2.10m)
Plumbing for an automatic washing machine, spotlights to ceiling, Upvc double glazed window, door to rear yard.
First Floor Landing
Loft access hatch, doors to: -
Bedroom One - 16' 0'' x 8' 2'' (4.88m x 2.50m)
Central heating radiator, Upvc double glazed window to front elevation.
Bedroom Two - 12' 8'' x 8' 5'' (3.85m x 2.56m)
Laminate flooring, central heating radiator, Upvc double glazed window to front elevation.
Bathroom/wc
Comprising: - 'P' shape3d bath with shower over, contemporary wash hand basin set to vanity storage unit, low level wc, partially tiled walls, towel radiator, pvc panelled ceiling with downlighters,
Externally
To the front of the property there is a town garden, to the rear there is a yard offering access to a garage/workshop.
EPC Graph
A full copy of the Energy Performance Report is available on request.
Excellent opportunity for first time buyers or investors this two bedroomed mid terrace is located on George Street, Ashington. Close to local town centre, Wansbeck Hospital and is available with no upper chain. Trunk roads and public transport links offer access across the region. The accommodation briefly comprising to the ground floor: - Entrance Door into Lounge, Inner Lobby offering access to Kitchen, Bathroom/wc and Utility/Breakfast Room. To the first floor there is a Landing and Two Bedrooms. Externally there is an enclosed front garden and a yard to the rear which provides access to the Garage/Workshop.
To arrange your viewing please contact the Ashington branch on[use Contact Agent Button] or alternatively [use Contact Agent Button]
Lounge - 15' 9'' x 14' 1'' (4.81m x 4.30m)
Wall mounted electric fire, central heating radiator, Upvc sliding Patio doors to front elevation, stairs to First Floor Landing, door offering access to Inner Lobby.
Kitchen - 11' 1'' x 10' 0'' (3.37m x 3.04m)
Fitted with a range of wall and floor units, roll top worksurfaces, inset stainless steel sink and drainer unit with mixer tap, central heating radiator, Upvc double glazed window to rear elevation, spotlights to ceiling, door to Breakfast/Utility Room.
Breakfast/Utility Room - 10' 0'' x 6' 11'' (3.05m x 2.10m)
Plumbing for an automatic washing machine, spotlights to ceiling, Upvc double glazed window, door to rear yard.
First Floor Landing
Loft access hatch, doors to: -
Bedroom One - 16' 0'' x 8' 2'' (4.88m x 2.50m)
Central heating radiator, Upvc double glazed window to front elevation.
Bedroom Two - 12' 8'' x 8' 5'' (3.85m x 2.56m)
Laminate flooring, central heating radiator, Upvc double glazed window to front elevation.
Bathroom/wc
Comprising: - 'P' shape3d bath with shower over, contemporary wash hand basin set to vanity storage unit, low level wc, partially tiled walls, towel radiator, pvc panelled ceiling with downlighters,
Externally
To the front of the property there is a town garden, to the rear there is a yard offering access to a garage/workshop.
EPC Graph
A full copy of the Energy Performance Report is available on request.
Council tax
First listed
Over a month agoGeorge Street, Ashington
Placebuzz mortgage repayment calculator
Monthly repayment
The Est. Mortgage is for a 25 years repayment mortgage based on a 10% deposit and a 5.5% annual interest. It is only intended as a guide. Make sure you obtain accurate figures from your lender before committing to any mortgage. Your home may be repossessed if you do not keep up repayments on a mortgage.
George Street, Ashington - Streetview
DISCLAIMER: Property descriptions and related information displayed on this page are marketing materials provided by Mike Rogerson Estate Agents - Ashington. Placebuzz does not warrant or accept any responsibility for the accuracy or completeness of the property descriptions or related information provided here and they do not constitute property particulars. Please contact Mike Rogerson Estate Agents - Ashington for full details and further information.






