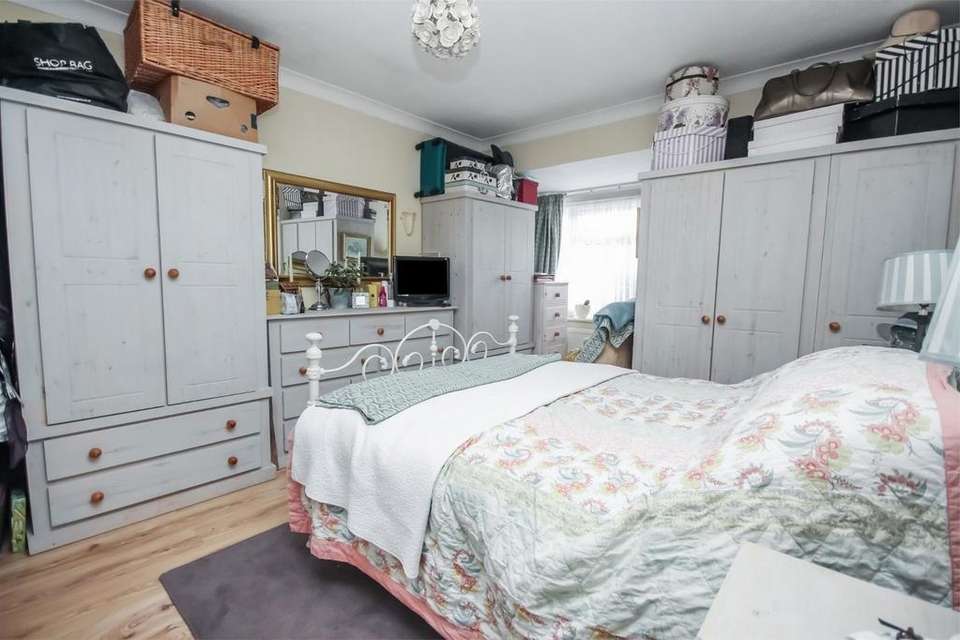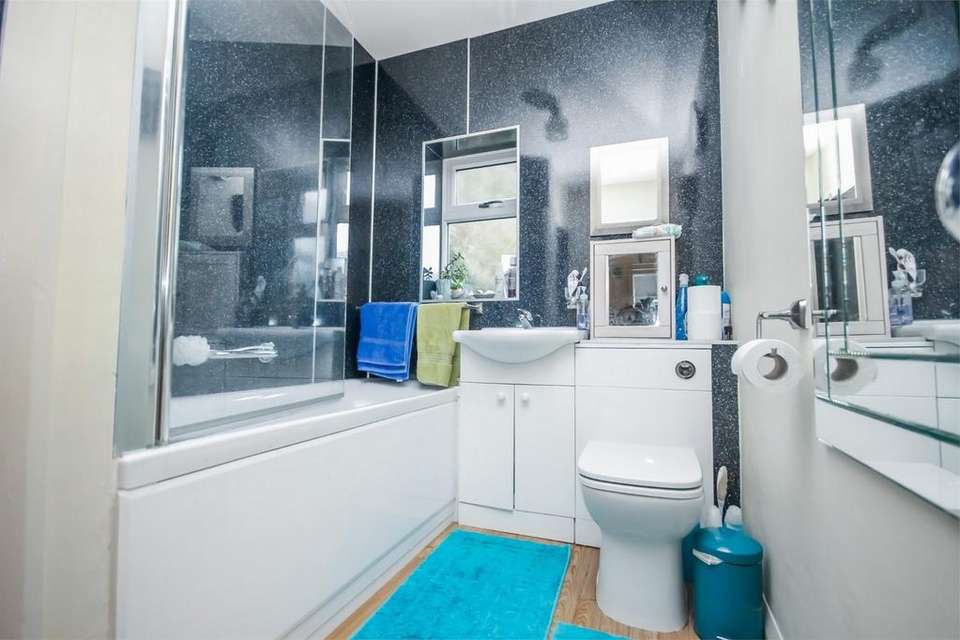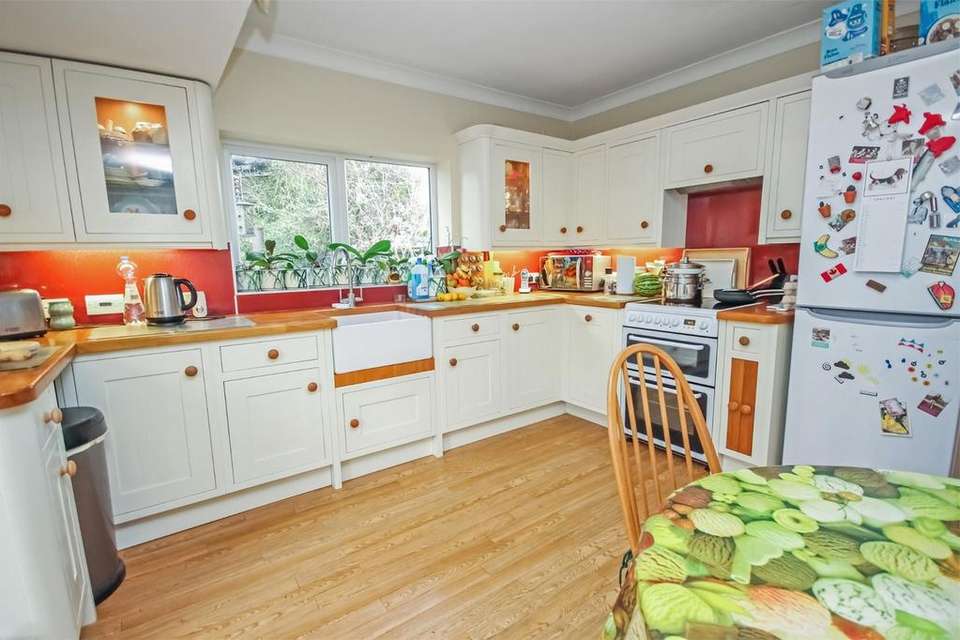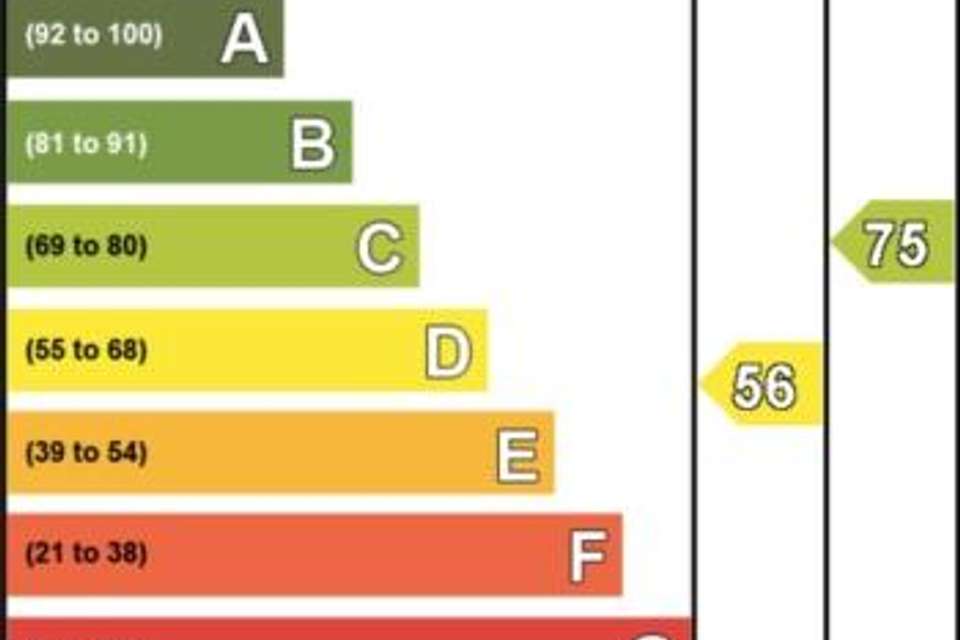5 bedroom property for sale
Alverton Avenue, POOLE, Dorsetproperty
bedrooms
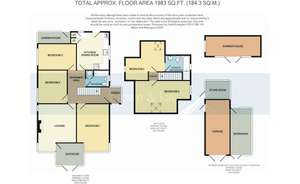
Property photos

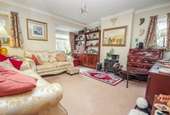
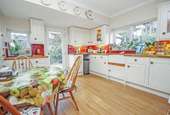
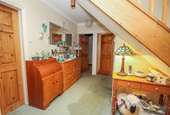
+4
Property description
Brown and Kay are pleased to offer this spacious detached chalet bungalow situated in this popular road within walking distance to Poole.
Poole town centre itself offers a comprehensive range of shopping facilities together with the bus and rail station. The historic Poole Quay with its many eateries and views towards Brownsea Island is also accessible as are the award winning beaches of Sandbanks.ENTRANCE
UPVC frosted double glazed door to the porch.ENTRANCE PORCH
6' 8" x 3' 9" (2.03m x 1.14m) UPVC double glazed frosted door through to entrance hall.ENTRANCE HALL
Stairs to the first floor, doors to ground floor accommodation.LOUNGE
17' 2" x 13' 6" (5.23m x 4.11m) Side and rear aspect UPVC double glazed windows, radiator, feature wood burner, door to side porch.SUN ROOM
10' x 6' 1" (3.05m x 1.85m) French doors to the side garden, brick and UPVC construction.BEDROOM ONE
17' 1" x 11' 1" (5.21m x 3.38m) Front aspect UPVC double glazed window, radiator.BEDROOM TWO
11' 6" x 10' 1" (3.51m x 3.07m) Side aspect UPVC double glazed window, radiator.BEDROOM THREE
13' 2" x 9' (4.01m x 2.74m) Side aspect UPVC double glazed window, radiator.GROUND FLOOR BATHROOM
8' 2" x 5' 10" (2.49m x 1.78m) Concealed low level w.c., wash hand basin with mixer tap, panelled bath with glass shower screen, airing cupboard housing the hot water tank.KITCHEN/DINING ROOM
13' 1" x 11' 4" (3.99m x 3.45m) Range of wall and base units with oak work surface over, inset ceramic Belfast sink with mixer tap, space for fridge/freezer, space for cooker, integrated dishwasher, side aspect UPVC double glazed window and rear aspect UPVC double glazed door to the garden.FIRST FLOOR LANDING
Doors to both bedrooms.BEDROOM FOUR
16' 2" x 7' 6" (4.93m x 2.29m) Limited headspace, measurements are taken from a height of 1.2m. Front aspect frosted glazed window, velux window, door to en-suite bathroom.BEDROOM FIVE
14' 4" x 6' 7" (4.37m x 2.01m) Limited headspace, measurements are taken from a height of 1.2m. Side aspect velux window, side aspect UPVC double glazed window, door to en-suite bathroom.EN-SUITE BATHROOM
UPVC double glazed frosted window, panelled bath, low level w.c. and wash hand basin. Radiator.GARAGE
18' 7" x 8' 8" (5.66m x 2.64m) Double doors, power and light.WORKSHOP
16' 1" x 7' 1" (4.90m x 2.16m) Attached to the side of the garage, brick and UPVC construction, power and light.STORE ROOM
8' 9" x 5' 11" (2.67m x 1.80m) Attached to the rear of the garage.REAR GARDEN
Mature gardens to both the side and rear.SUMMER HOUSE (HOME OFFICE)
17' 1" x 7' 2" (5.21m x 2.18m) Fully insulated, power and light, double glazed doors and window, wood frame, ideal as use for a home office.COUNCIL TAX - BAND D
Poole town centre itself offers a comprehensive range of shopping facilities together with the bus and rail station. The historic Poole Quay with its many eateries and views towards Brownsea Island is also accessible as are the award winning beaches of Sandbanks.ENTRANCE
UPVC frosted double glazed door to the porch.ENTRANCE PORCH
6' 8" x 3' 9" (2.03m x 1.14m) UPVC double glazed frosted door through to entrance hall.ENTRANCE HALL
Stairs to the first floor, doors to ground floor accommodation.LOUNGE
17' 2" x 13' 6" (5.23m x 4.11m) Side and rear aspect UPVC double glazed windows, radiator, feature wood burner, door to side porch.SUN ROOM
10' x 6' 1" (3.05m x 1.85m) French doors to the side garden, brick and UPVC construction.BEDROOM ONE
17' 1" x 11' 1" (5.21m x 3.38m) Front aspect UPVC double glazed window, radiator.BEDROOM TWO
11' 6" x 10' 1" (3.51m x 3.07m) Side aspect UPVC double glazed window, radiator.BEDROOM THREE
13' 2" x 9' (4.01m x 2.74m) Side aspect UPVC double glazed window, radiator.GROUND FLOOR BATHROOM
8' 2" x 5' 10" (2.49m x 1.78m) Concealed low level w.c., wash hand basin with mixer tap, panelled bath with glass shower screen, airing cupboard housing the hot water tank.KITCHEN/DINING ROOM
13' 1" x 11' 4" (3.99m x 3.45m) Range of wall and base units with oak work surface over, inset ceramic Belfast sink with mixer tap, space for fridge/freezer, space for cooker, integrated dishwasher, side aspect UPVC double glazed window and rear aspect UPVC double glazed door to the garden.FIRST FLOOR LANDING
Doors to both bedrooms.BEDROOM FOUR
16' 2" x 7' 6" (4.93m x 2.29m) Limited headspace, measurements are taken from a height of 1.2m. Front aspect frosted glazed window, velux window, door to en-suite bathroom.BEDROOM FIVE
14' 4" x 6' 7" (4.37m x 2.01m) Limited headspace, measurements are taken from a height of 1.2m. Side aspect velux window, side aspect UPVC double glazed window, door to en-suite bathroom.EN-SUITE BATHROOM
UPVC double glazed frosted window, panelled bath, low level w.c. and wash hand basin. Radiator.GARAGE
18' 7" x 8' 8" (5.66m x 2.64m) Double doors, power and light.WORKSHOP
16' 1" x 7' 1" (4.90m x 2.16m) Attached to the side of the garage, brick and UPVC construction, power and light.STORE ROOM
8' 9" x 5' 11" (2.67m x 1.80m) Attached to the rear of the garage.REAR GARDEN
Mature gardens to both the side and rear.SUMMER HOUSE (HOME OFFICE)
17' 1" x 7' 2" (5.21m x 2.18m) Fully insulated, power and light, double glazed doors and window, wood frame, ideal as use for a home office.COUNCIL TAX - BAND D
Council tax
First listed
Over a month agoAlverton Avenue, POOLE, Dorset
Placebuzz mortgage repayment calculator
Monthly repayment
The Est. Mortgage is for a 25 years repayment mortgage based on a 10% deposit and a 5.5% annual interest. It is only intended as a guide. Make sure you obtain accurate figures from your lender before committing to any mortgage. Your home may be repossessed if you do not keep up repayments on a mortgage.
Alverton Avenue, POOLE, Dorset - Streetview
DISCLAIMER: Property descriptions and related information displayed on this page are marketing materials provided by Brown & Kay - Westbourne. Placebuzz does not warrant or accept any responsibility for the accuracy or completeness of the property descriptions or related information provided here and they do not constitute property particulars. Please contact Brown & Kay - Westbourne for full details and further information.





